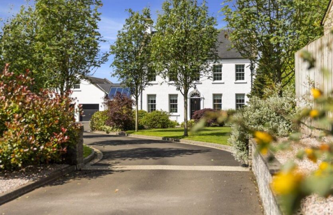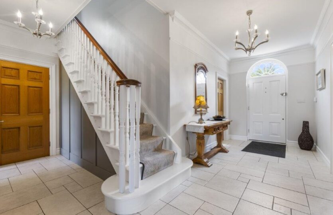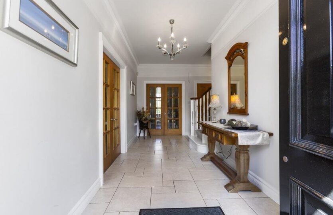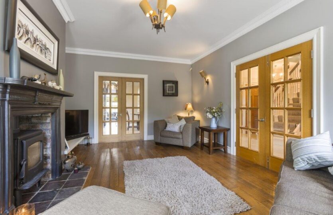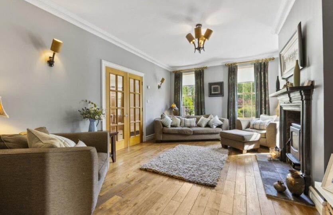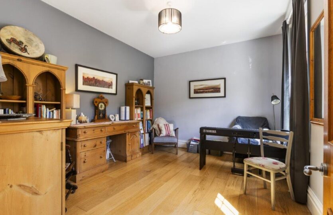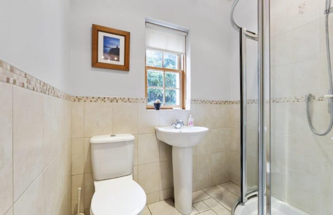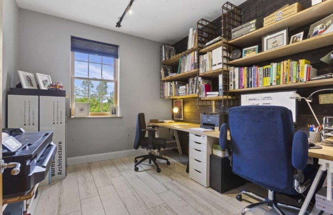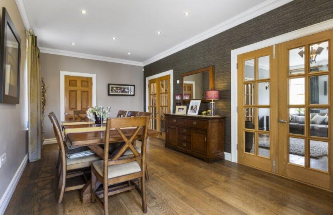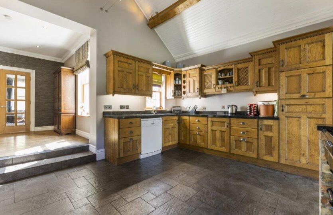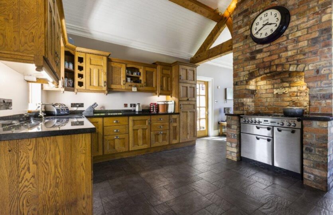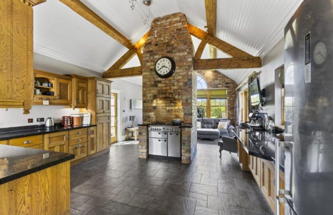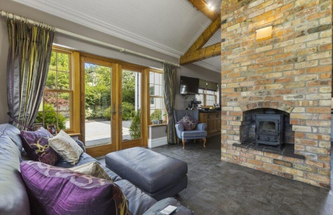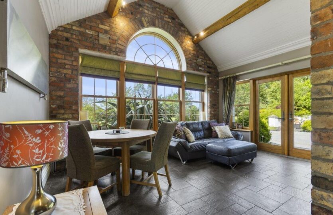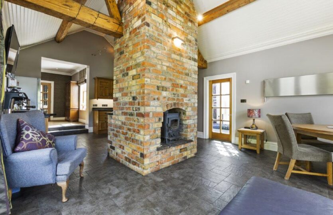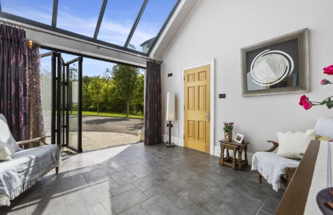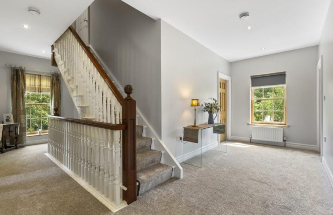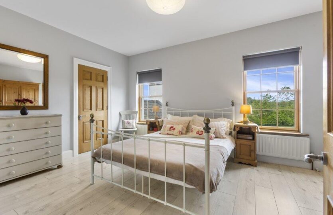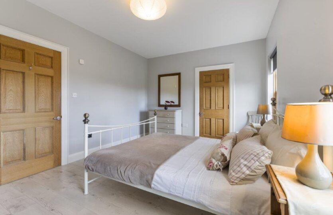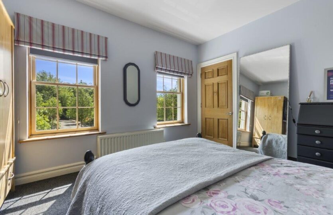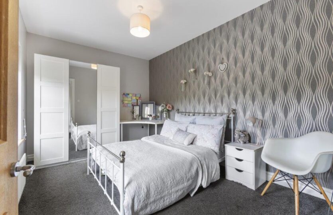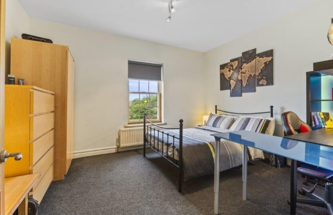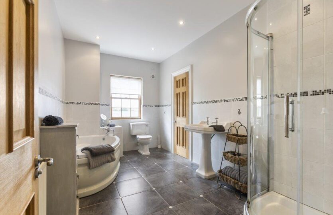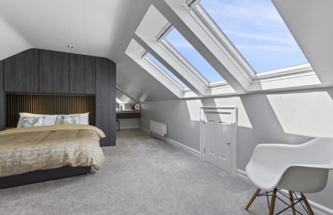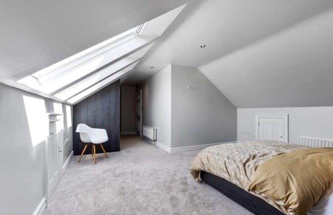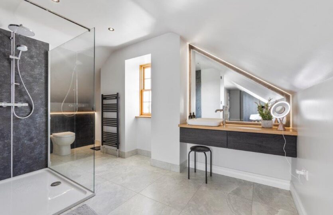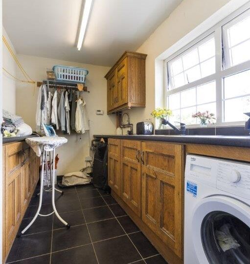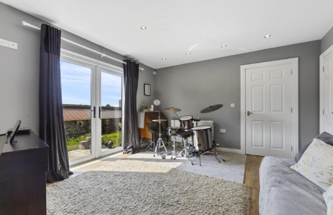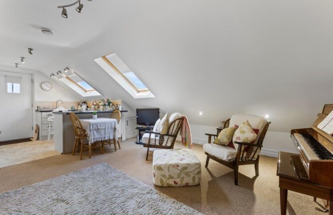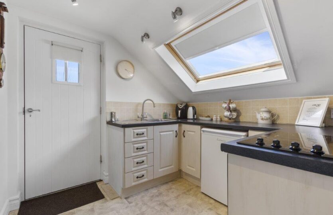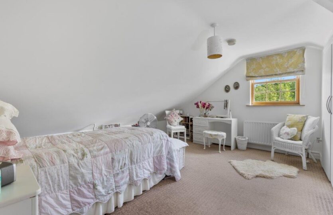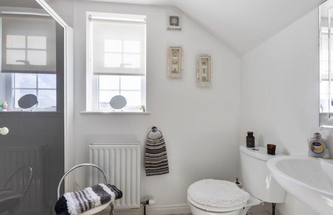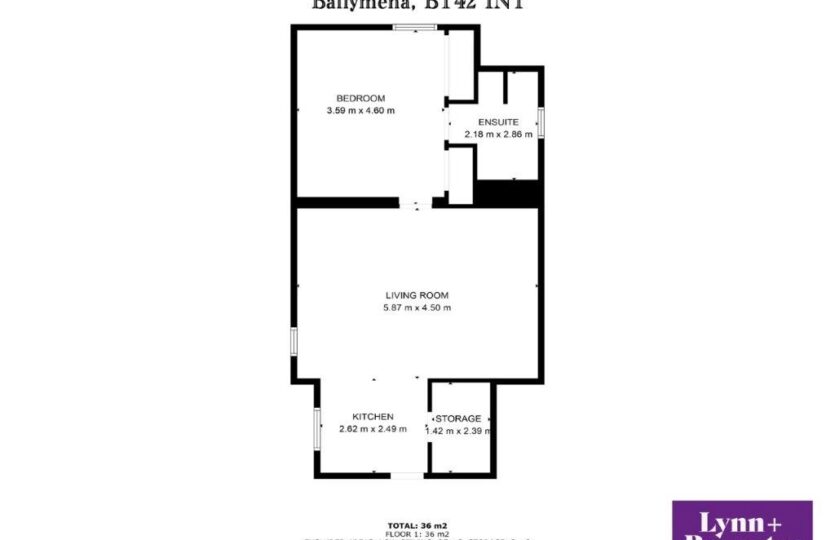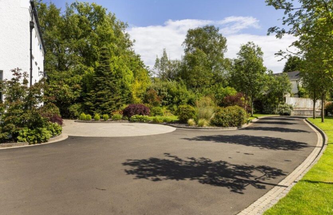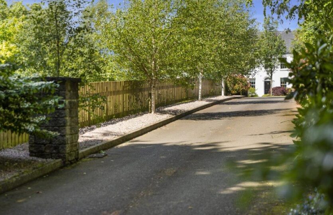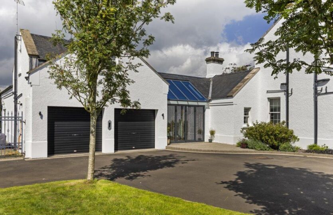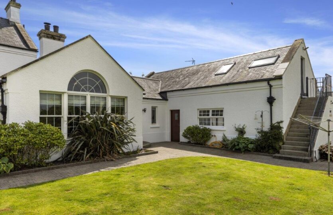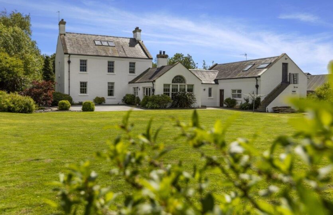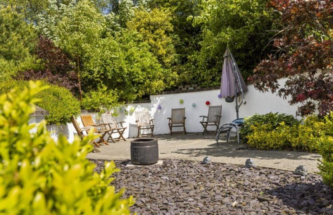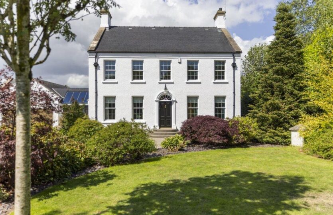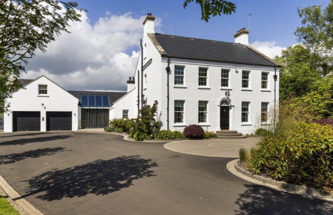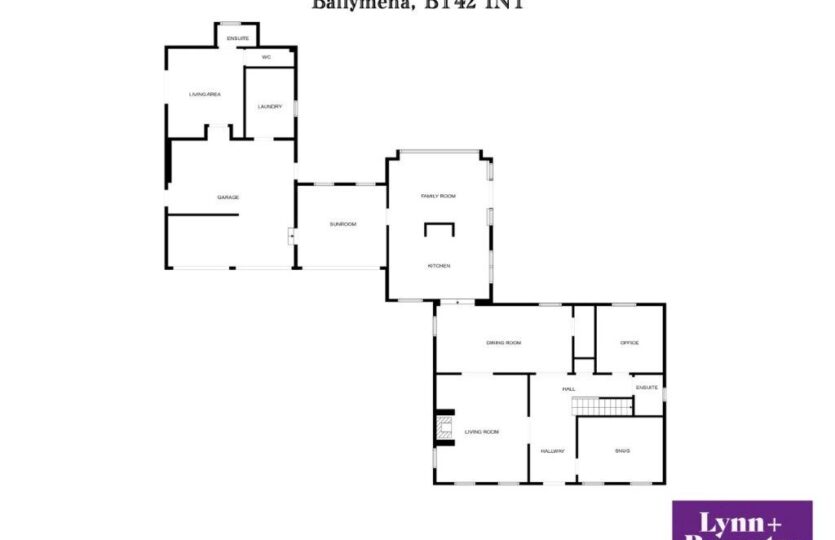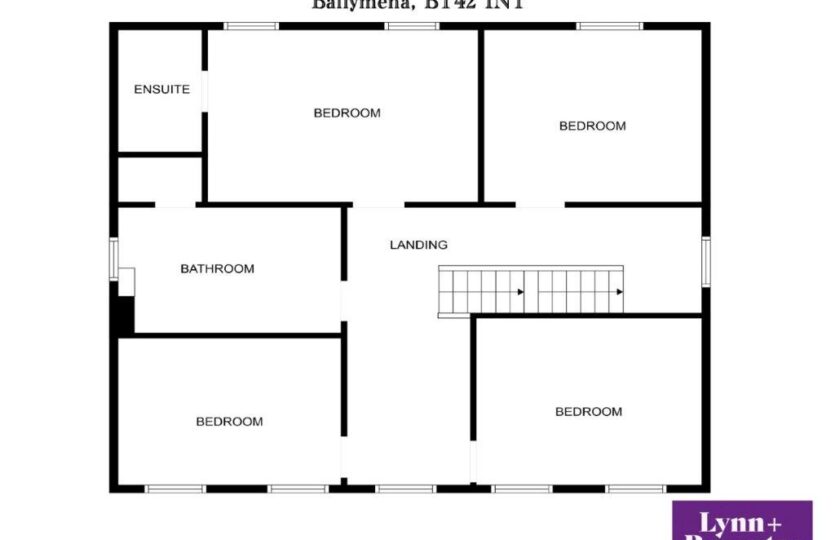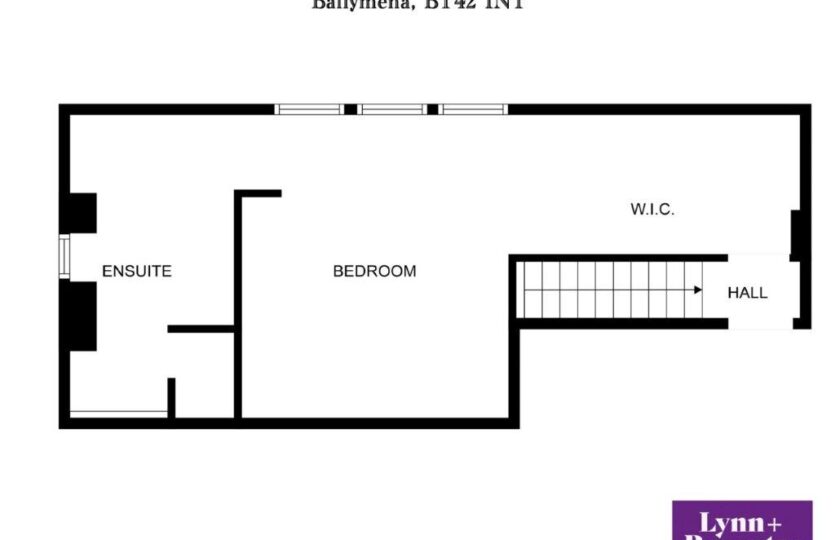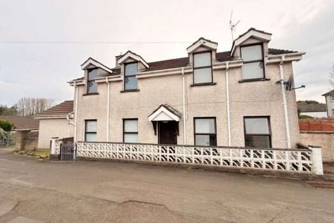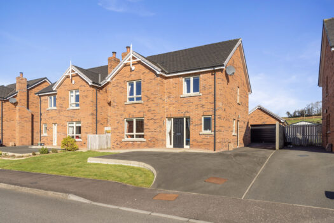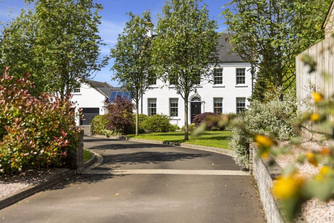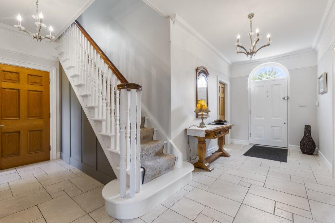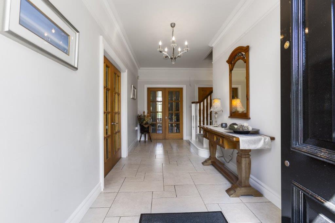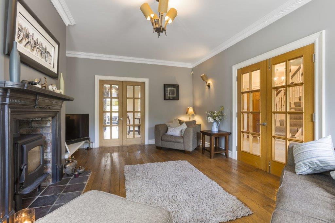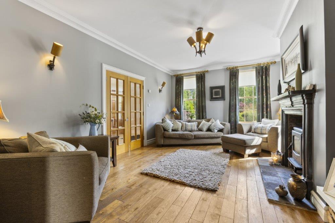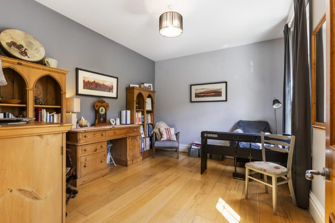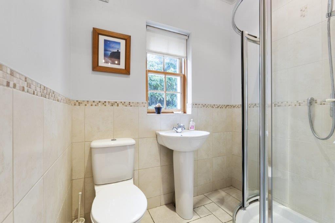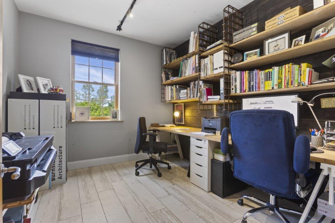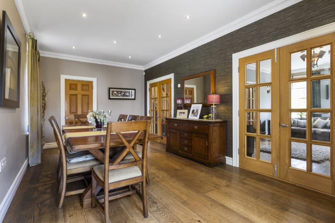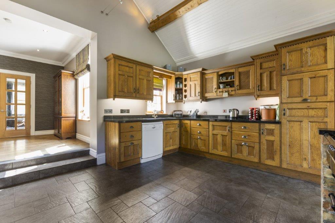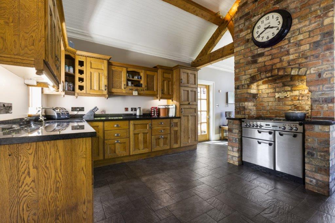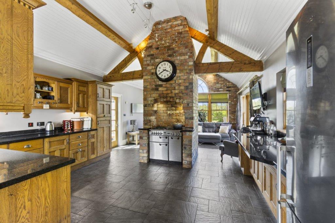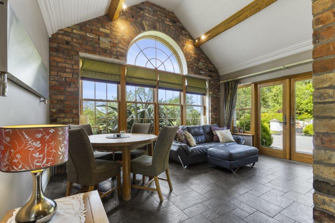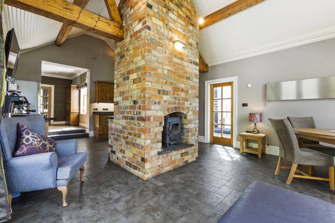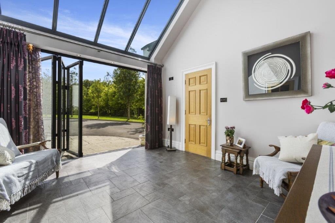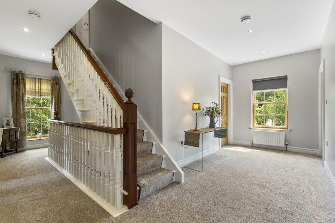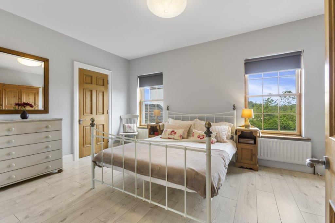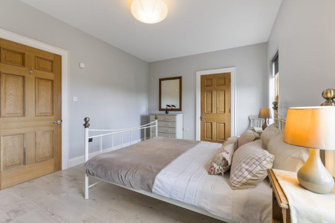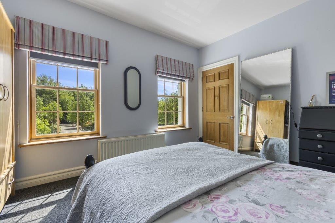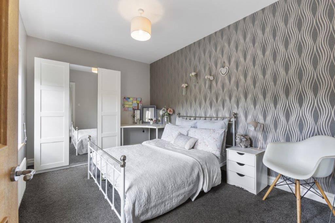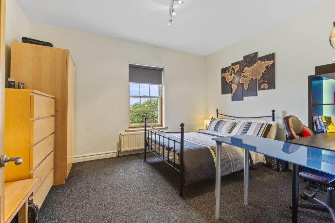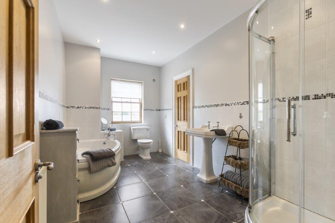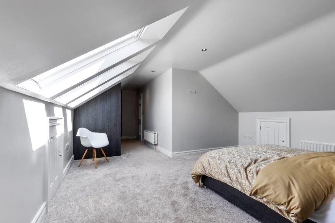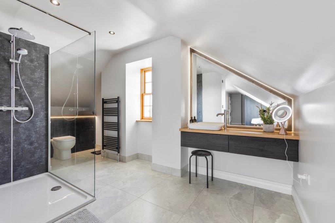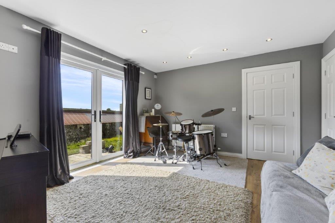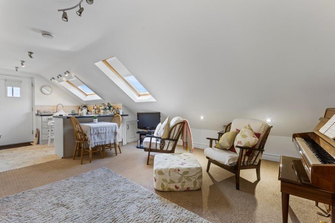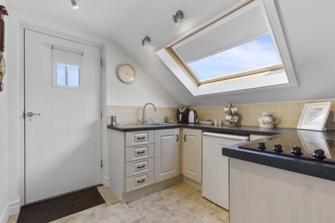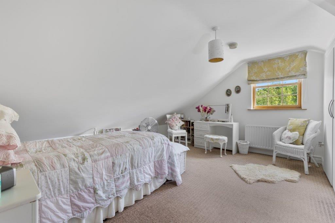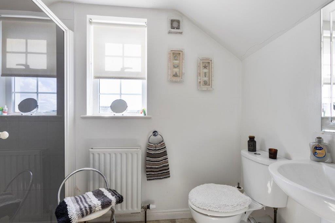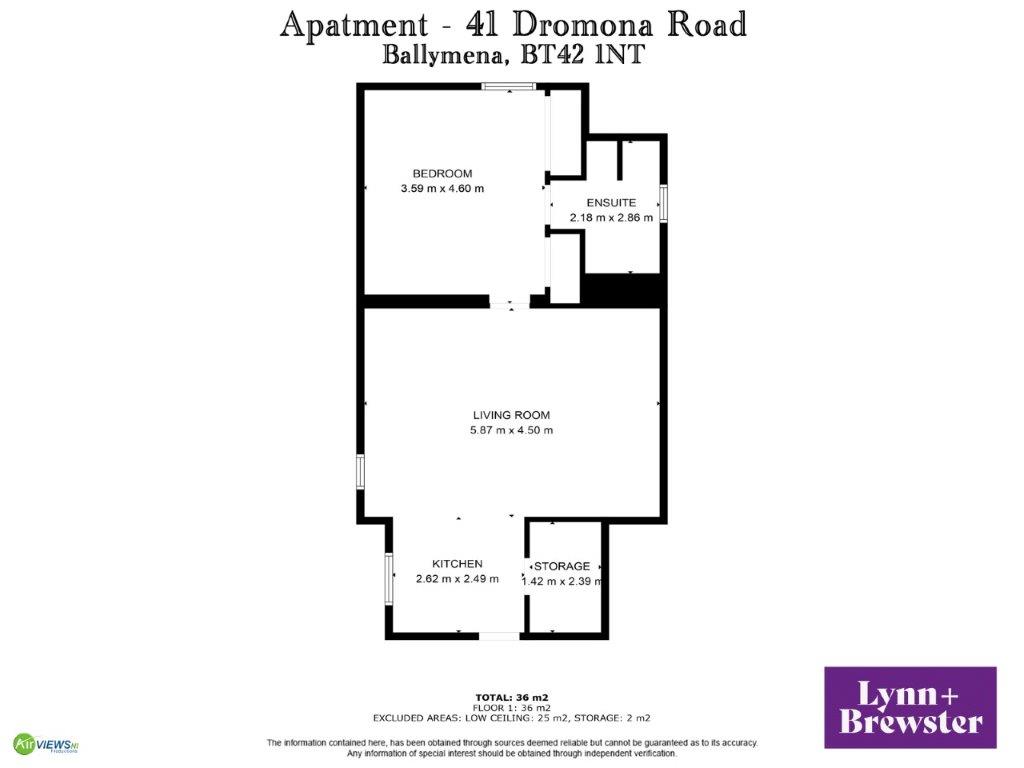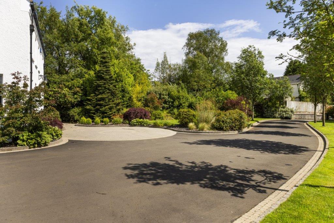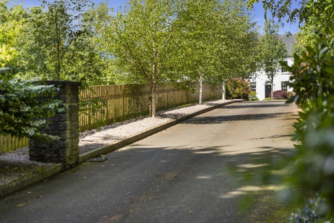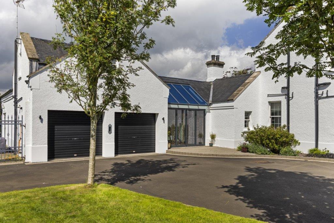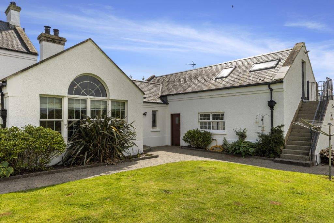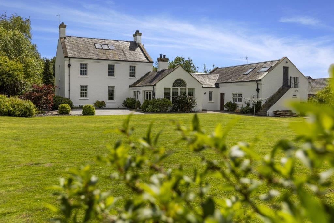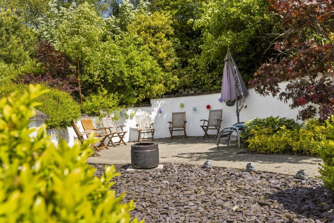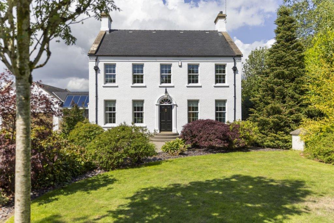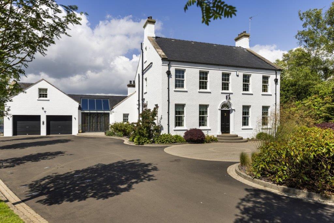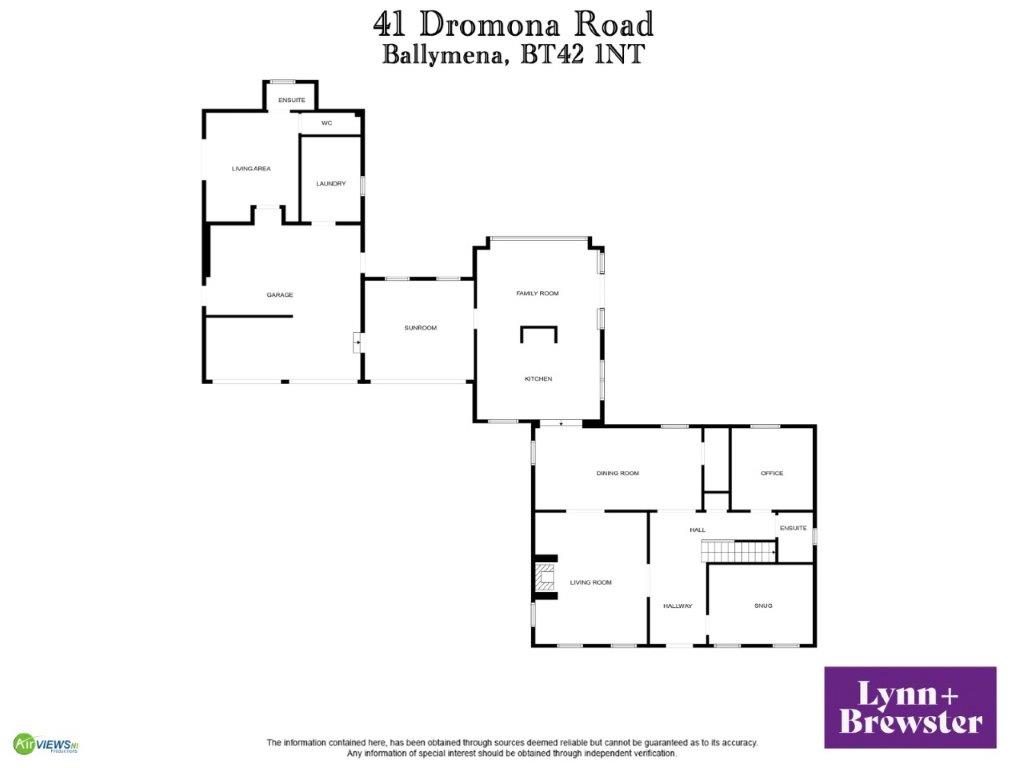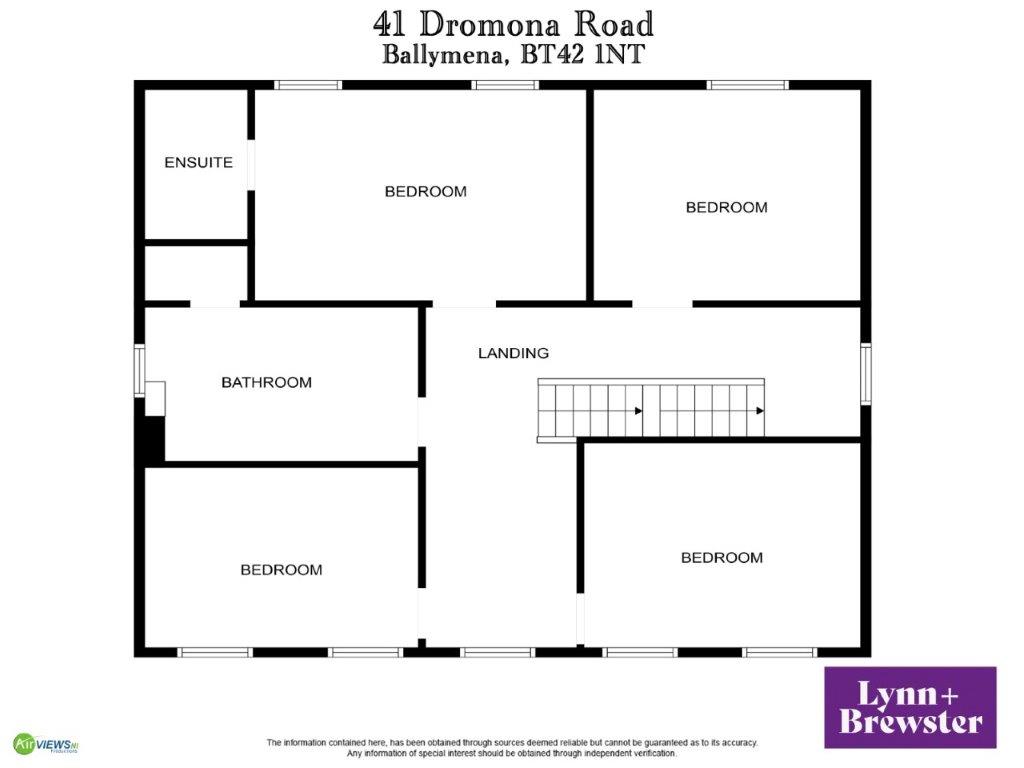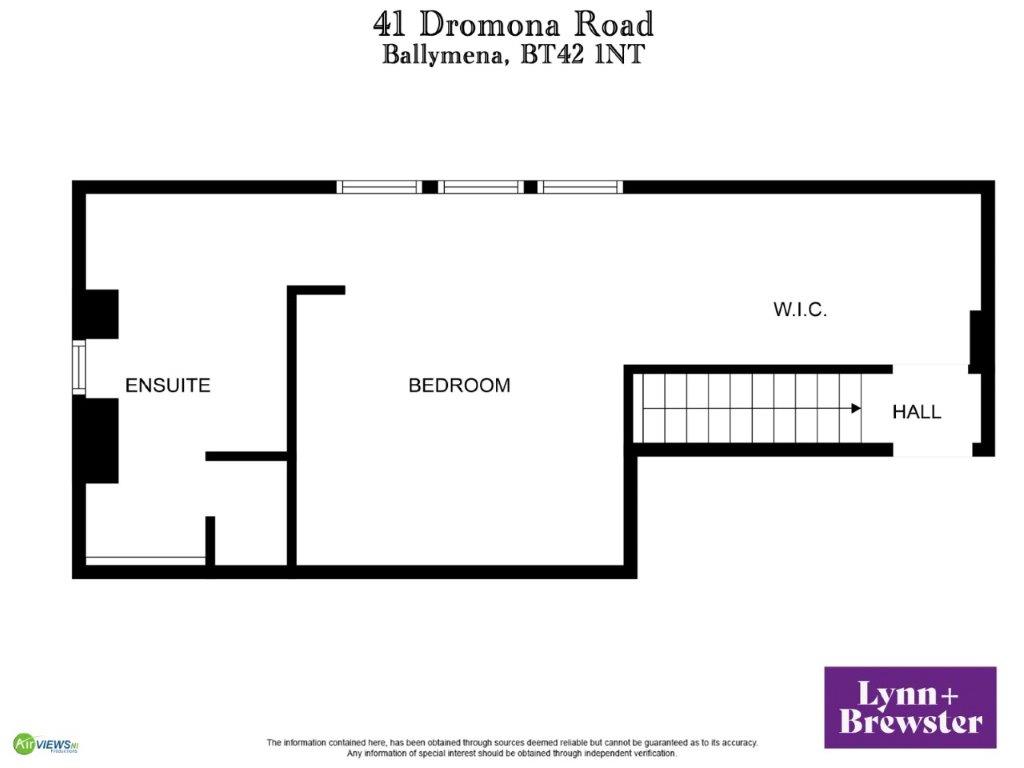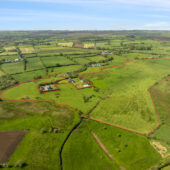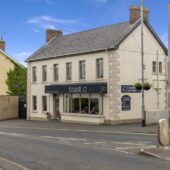Conceived by the current owners RB Architecture, this elegant country residence which extends to 6 bedrooms, seamlessly blends traditional and modern design providing a beautiful and spacious family home to enjoy.
Offering a well-proportioned layout over three floors, the ground floor features a lounge, dining area, study, shower room and a bedroom/playroom providing additional flexibility.
Without doubt the focal point is the open plan kitchen and family area with a centred full height brick chimney breast, a range of oak cabinetry, granite worktops and upstands and a vaulted beamed ceiling. A sunroom links to this space which opens to a patio area.
The first floor includes the main bathroom and four excellent bedrooms with one benefiting from an ensuite while the second floor encompasses the master bedroom suite with dressing lobby, bedroom and a further ensuite.
Generous, landscaped grounds surround this fine property which also includes a first floor one bedroom flat, ground floor music room/study with cloaks and shower, a utility room and a double garage providing further scope.
Nestling within the maturity of Dromona Road, the village of Cullybackey is just over two miles, Ballymena about 5.5 miles with accessibility to direct school bus routes and main commuter links also convenient.
Traditional style door with Georgian fan light opening to hallway with cloaks cupboard, tiled floor, telephone point, picture rail and cornicing
Staircase with painted newel posts and wooden handrail leading to the first floor landing with integrated spotlights
Double doors opening to:
Lounge:
17’7 x 13′ (5.39m x 3.96m)
Fireplace with cast iron surround, brick inset and back and free standing stove, quarry tiled hearth, solid oak flooring, wall light points, coving, TV and internet points, double doors opening to dining area
Bedroom 1/Playroom:
13’0 x 10’7 (3.97m x 3.26m)
With oak finish flooring
Downstairs Shower Room:
6’6 x 4’5 (2.01m x 1.37m)
Including full tiled shower cubicle with shower off mains, pedestal wash hand basin with mixer tap, low flush w/c, half tiled walls, tiled floor, painted panelling to ceiling, recessed spotlights
Study:
10’7 x 9’7 (3.26m x 2.96m)
Fitted range of shelving, wood effect tiled flooring
Dining Area:
20’3 x 10’7 (6.19m x 3.27m)
Oak finish flooring, recessed spotlights, cornicing, storage/cloaks cupboard, open with steps down to:
Kitchen/Dining & Family Area:
24’10 x 15’5 (7.61m x 4.71m)
Vaulted ceiling finished with painted panelling and including reclaimed beams and feature lights, central reclaimed brick chimney with inglenook and freestanding range style cooker with 5 ring gas hob and separate grill and two ovens, granite worktop and upstands, integrated 1 ½ bowl sink unit with etched drainer, range of high and low level units finished in oak and including lattice fronted units, spice rack, breakfast bar with units below, space for American style fridge freezer, space for dishwasher, lighting on dimmer switch, open to family area with feature arched window and brick feature wall, up lighters, stainless steel feature radiators, raised Morso multi burn stove, cornicing, tiled flooring, double doors opening to garden
Sun Room:
12’9 x 12’8 (3.89m x 3.86m)
With bi folding doors opening to patio area, roof windows, lighting on dimmer switch, TV point, tiled floor, velux windows, 5 amp socket
First Floor Landing:
Bedroom 2:
15’1 x 10’8 (4.60m x 3.25m)
TV point, telephone point, wood effect flooring
Ensuite:
7’7 x 4’8 (2.36m x 1.47m)
Comprising fully tiled shower cubicle with shower unit off mains, low flush w/c, pedestal wash hand basin with mixer tap, half tiled walls, tiled flooring
Bedroom 3:
13’0 x 10’7 (3.96m x 3.26m)
TV point, recessed spotlights
Bedroom 4:
13′ x 9’9 (3.97m x 2.86m)
TV point
Bedroom 5:
13′ x 10’7 (3.97m x 3.26m)
TV point
Bathroom:
13’ x 7’8 (3.96m into recess x 2.39m)
Comprising fully tiled shower cubicle with shower unit off mains, corner bath with mixer taps and hand shower attachment, pedestal wash hand basin, low flush w/c, tiled floor, half tiled walls, recessed spotlights above, heated and shelved laundry cupboard
Stairs to second floor landing:
With eaves storage cupboard, recessed lighting
Master Bedroom Suite:
Walk through dressing lobby:
11’2 x 7’5 (3.4m x 2.30m including fitted furniture, approximate measurements, max below minimum head height)
Featuring shelving and hanging space, recessed lighting
Bedroom Area:
15’7 x 10’6 (4.78m x 3.23m to fitted panelling, max below minimum head height)
Fitted panelling to bed recess with lighting, open to,
Ensuite:
15’7 x 7’7 (4.78m max below
minimum head height x 2.35m including window bay – main area)
Featuring walk in shower cubicle, fitted with PVC panelling, drench head and separate hand shower set, recessed floating vanity unit with counter top basin and mixer tap, fitted mirror above, back to wall low flush wc with vertical mounted flush button, vertical heated towel rail, tiled flooring, recessed spotlights
Double garage:
23’4 x 19’9 (7.13m x 6.05m to garage door—semi partitioned)
With separate roller doors, power and light, twin pedestrian access doors, door into:
Laundry Room:
11’1 x 6’6 (3.38m x 2.00m)
With high and low level units and inset stainless steel sink unit with drainer and mixer tap, space for washing machine, tiled flooring
Music Room/Office: (Accessed from garage & externally)
14’7 x 12’7 (4.49m into recess x 3.86m)
With floor points and TV point, recessed spotlights above
Cloaks:
6’6 x 3’2 (2.01m x 0.99m) with toilet and wash hand basin
Fully tiled shower cubicle with electric shower unit
External steps to:
First Floor Annexe Flat:
Kitchen/Dining Area:
23’ x 19’7(6.98m x 6.01m maximum below minimum head height)
Range of high and low level units including Hotpoint four ring electric glass plate hob, Hotpoint fan assisted oven and grill below, space for low level fridge, stainless steel sink unit with drainer and mixer tap, spotlights above, lighting on dimmer switch and low level spotlights, TV point and telephone points, utility cupboard with space and plumbing for washing machine, recessed spotlights
Bedroom:
14’6 x 12’3 (4.45m x 3.74m to wardrobes, maximum below minimum head height)
Built in double wardrobe either side of door to:
Ensuite:
8’6 x 7’2 (2.62m including shower cubicle x 2.18m into recess)
Comprising fully tiled shower cubicle with shower off mains, low flush w/c, pedestal wash hand basin and mixer tap with tiled splashback
ADDITIONAL FEATURES
Pleasant countryside location
Landscaped gardens
Zoned under floor heating to ground floor
Anderson sliding sash composite windows
Natural slate roof
Traditional style downpipes
Raised ceilings to ground and first floor
EXTERNAL FEATURES
Tarmac avenue flanked by lawns to either side with trees and shrub beds leading to paved circular area to front of property and further parking to exterior of garage
Patio area to front of sun room
Access path leading to rear with patio area and further flower and shrub beds
Additional feature circular patio area
Extensive lawned area bounded by trees and shrubs
Outside lighting
Hot and cold taps
Leasehold, 10,000 yrs with nominal rent
https://find-energy-certificate.service.gov.uk/energy-certificate/2134-8626-8300-0207-8206

