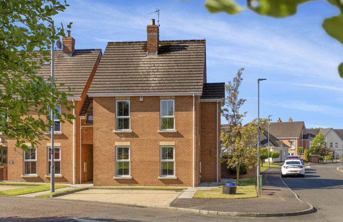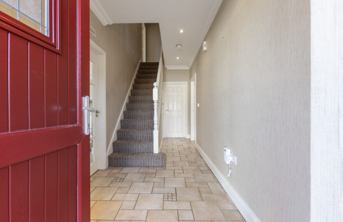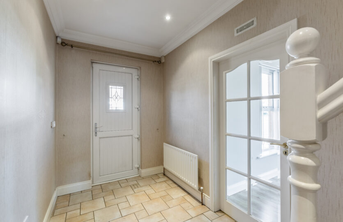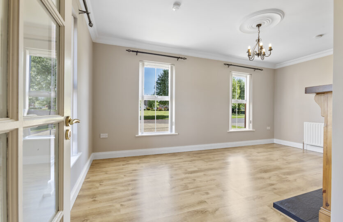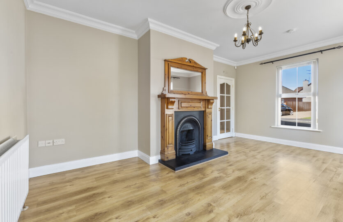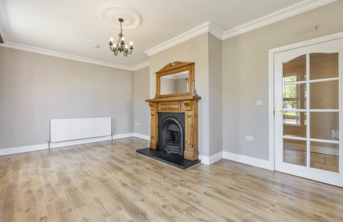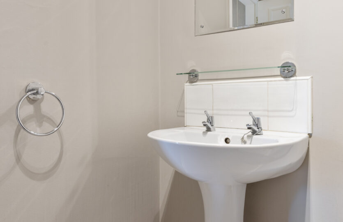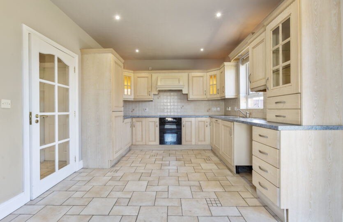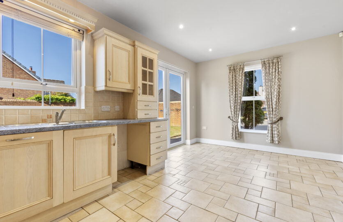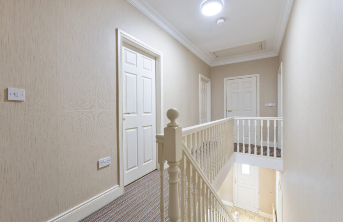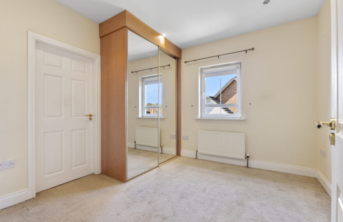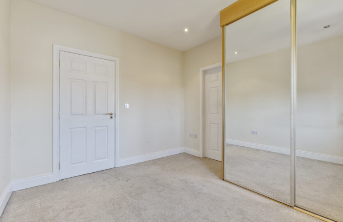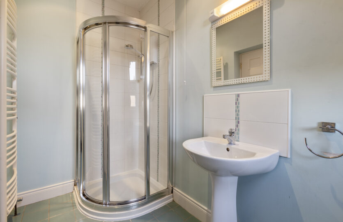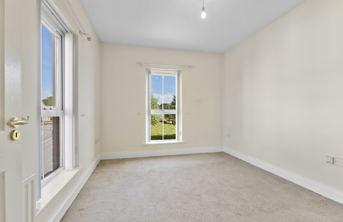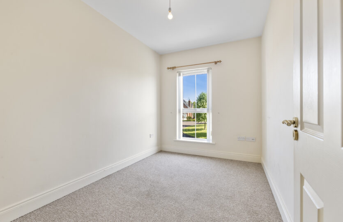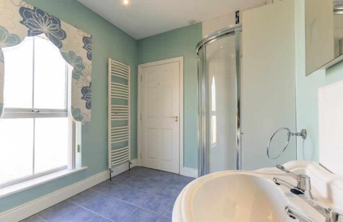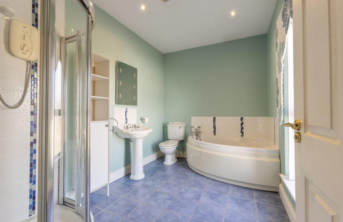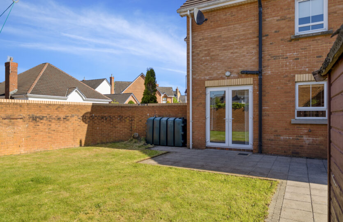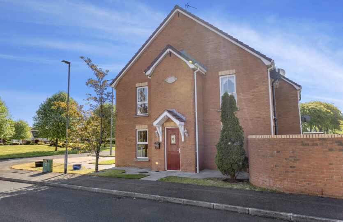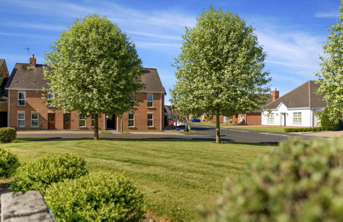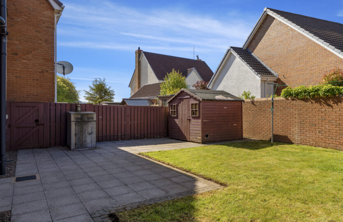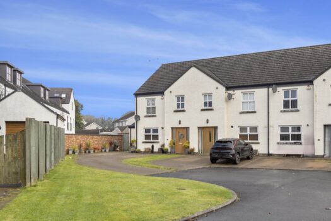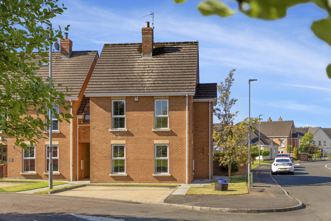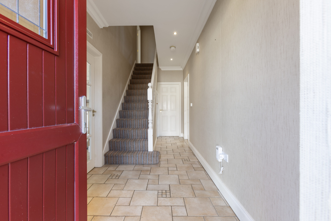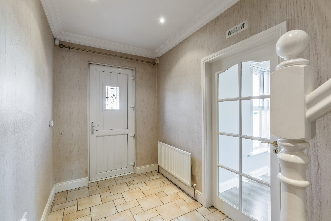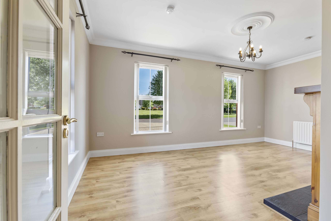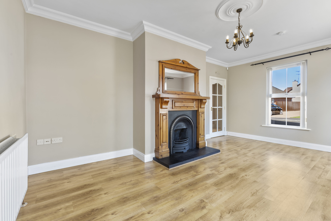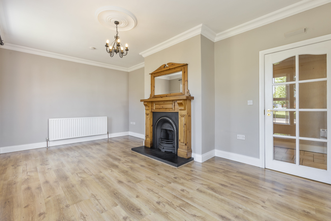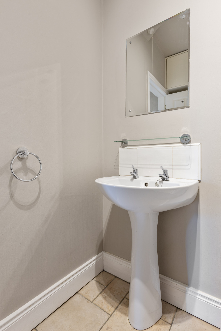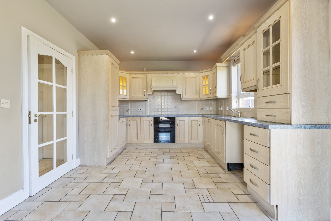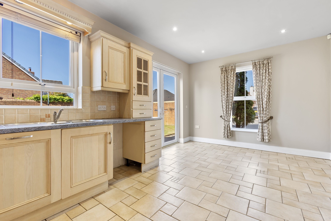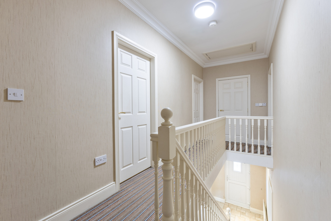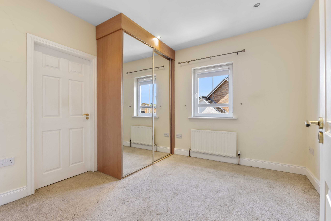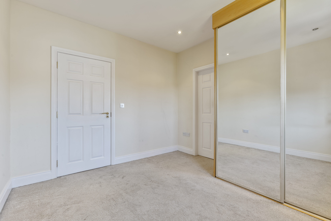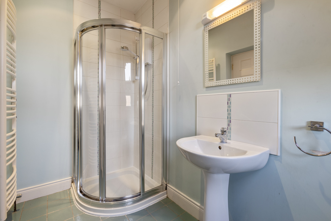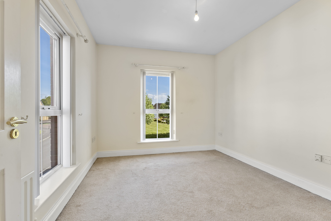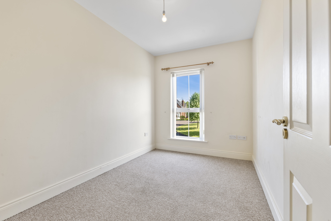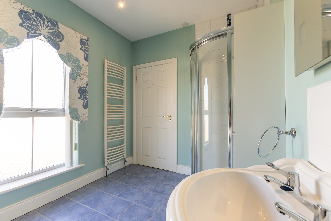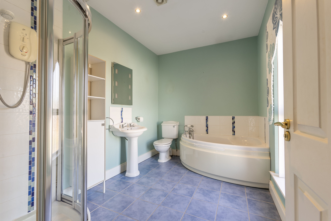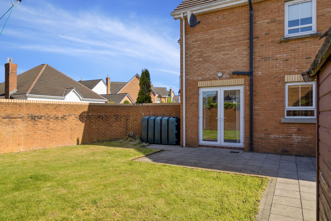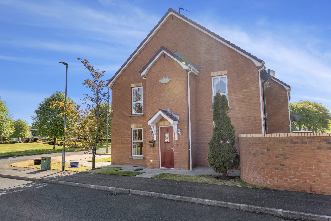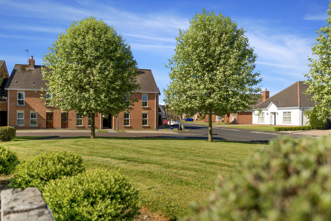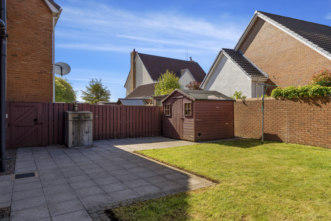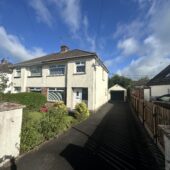Located on a prime corner site overlooking landscaped communal gardens this impressive end town house offers an excellent level accommodation with a spacious lounge, modern kitchen/diner with a range of integrated appliances and cloaks/w/c to the ground floor.
The central landing leads to 3 well-proportioned bedrooms with the master bedroom benefitting from fitted slide robes and an ensuite shower room, there is also a family bathroom with corner bath, shower cubicle, wash hand basin and low flush w/c
In addition this particular property benefits from allocated parking to front and a private enclosed South/West facing rear garden laid in lawn with an extended patio area
An ideal opportunity for first time buyers/down sizers looking to move to this renowned village, convenient to local amenities and yet only a few minutes’ drive to the A26/M2 link and the neighbouring town of Ballymena.
Hall:
uPVC double glazed door to side, radiator, tiled flooring, coved ceiling, recessed spotlights, under stairs cupboard, staircase to first floor, doors to ground floor wc, lounge and kitchen/diner
Ground Floor wc:
Low flush wc, pedestal wash hand basin, tiled splashback, tiled flooring, radiator
Lounge:
18’1 x 11’4 (5.528m x 3.478m)
uPVC double glazed windows to front and side, radiator, laminated wooden flooring, coved ceiling and ceiling rose, TV point, cast iron fireplace with tiled hearth and pine surround
Kitchen/diner:
18’1 x 10’8 (5.514m x 3.282m)
Range of modern eye and low level units with under unit lighting, integrated electric oven, grill and hob, canopy extractor hood above, integrated dishwasher, plumbed for washing machine, stainless steel 1 1/4 sink with mixer tap, part tiled walls, tiled flooring, recessed spotlights, radiator, uPVC double glazed windows to side and rear, uPVC double glazed French doors to rear
Landing:
Access to partly floored roof space via Slingsby ladder, walk in hot press, radiator, coved ceiling
Bedroom 1:
10’7 x 10’3 (3.268m x 3.131m)
uPVC double glazed window to rear, recessed ceiling lights, radiator, fitted sliderobe, TV and telephone points, door to ensuite
Ensuite:
Quadrant shower cubicle with Mira Sport electric shower, pedestal wash hand basin, low flush wc, part tiled walls, tiled flooring, radiator towel rail, velux and double glazed window to rear
Bedroom 2:
11’4 x 10’ (3.485m x 3.043m)
uPVC double glazed windows to front and side, radiator, TV and telephone points
Bedroom 3:
11’4 x 7’8 (3.478m x 2.372m)
uPVC double glazed window to front, radiator, TV and telephone points
Bathroom:
4 piece suite comprising of quadrant shower cubicle with Mira Sport electric shower, pedestal wash hand basin, low flush wc, corner bath with telephone mixer shower tap, part tiled walls, tiled flooring, radiator towel rail, recessed spotlights, uPVC double glazed window to side
ADDITIONAL FEATURES
Brick pavia parking to front of property
Enclosed south/west facing rear garden with extended patio and lawn area
Timber shed with lighting
Outside tap and lights
Oil fired central heating
Spacious lounge, open plan kitchen/diner
Ground floor wc
Three double bedrooms
Ensuite shower room
Four piece bathroom suite
Chain free
https://find-energy-certificate.service.gov.uk/energy-certificate/9208-6876-8929-7020-6663

