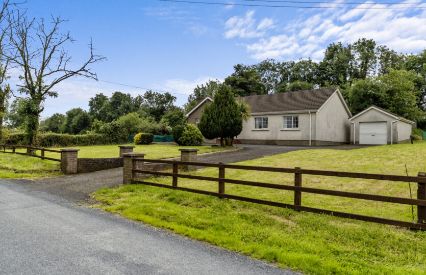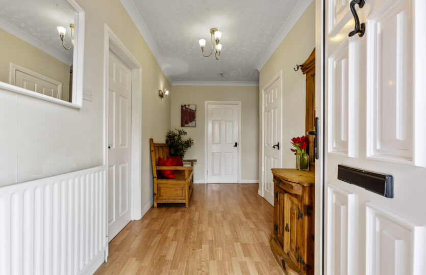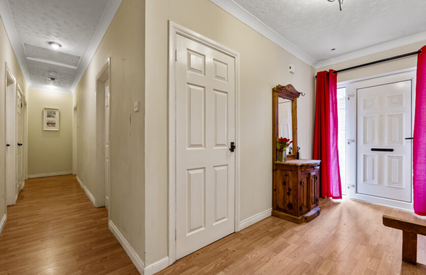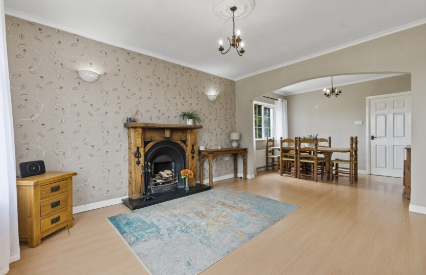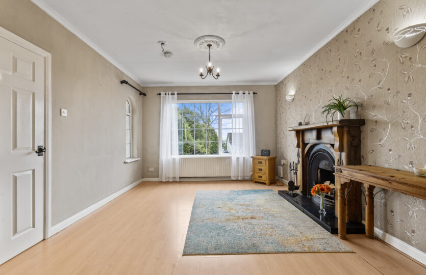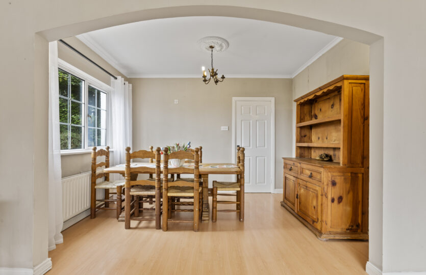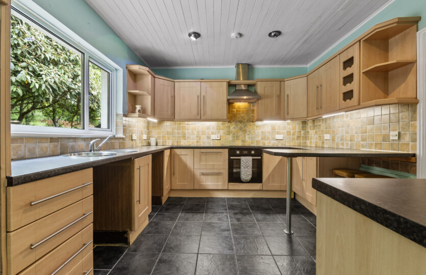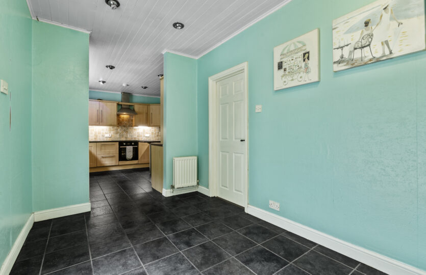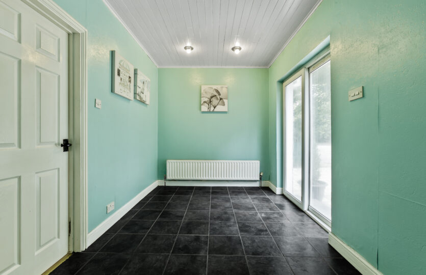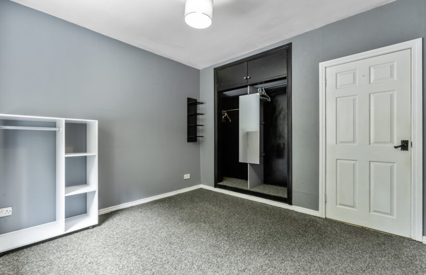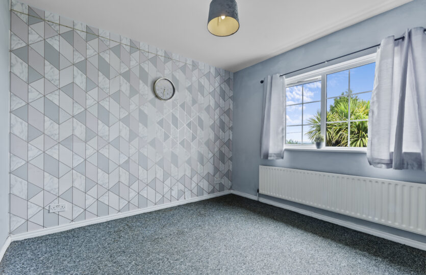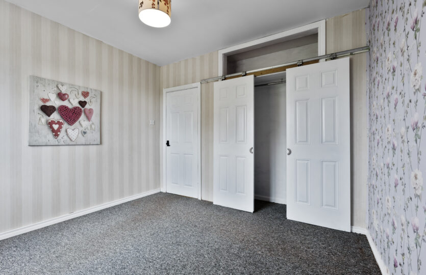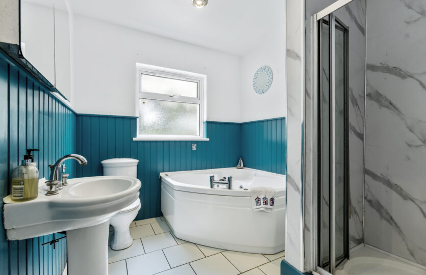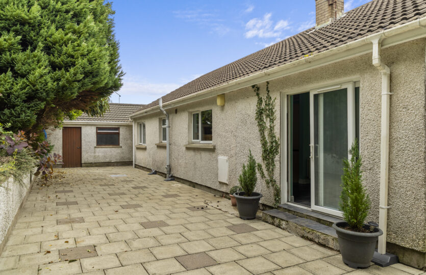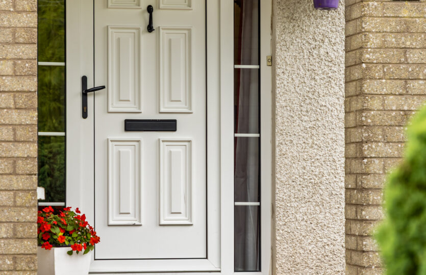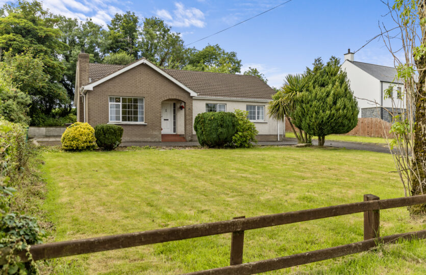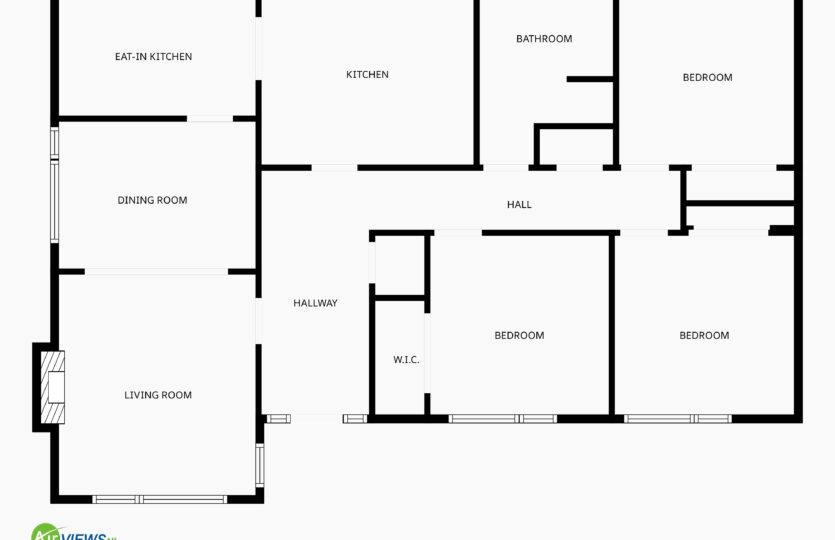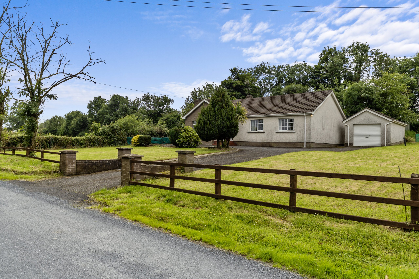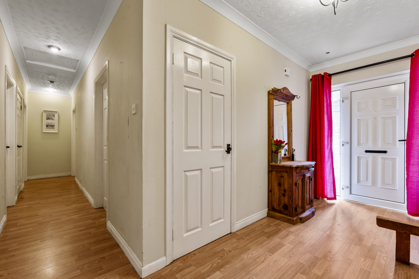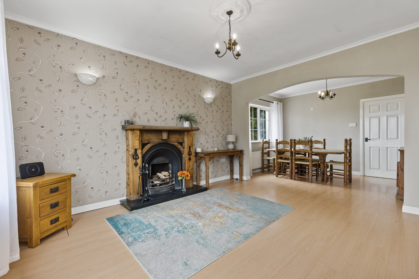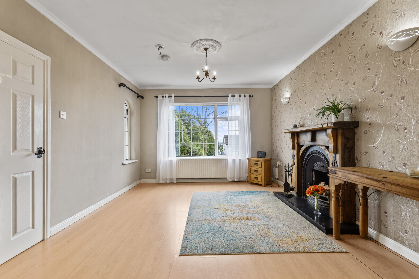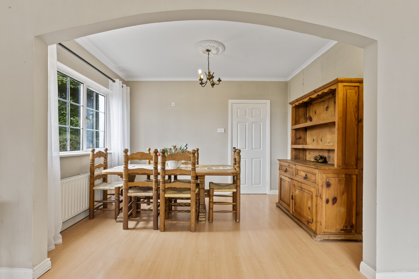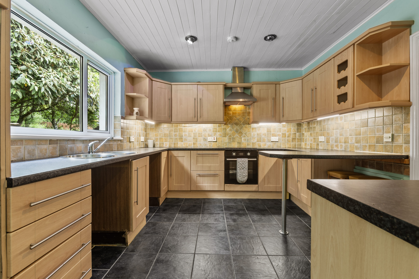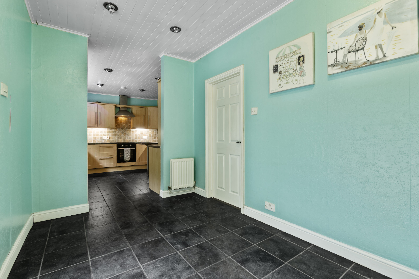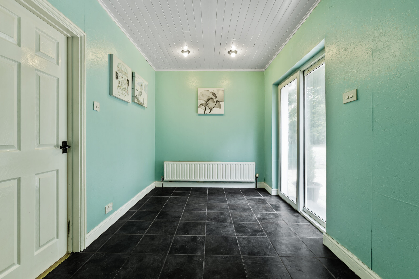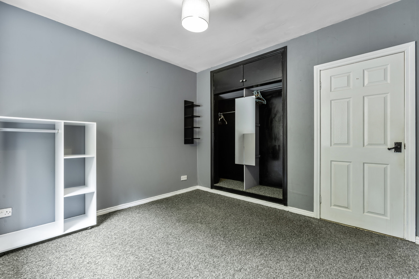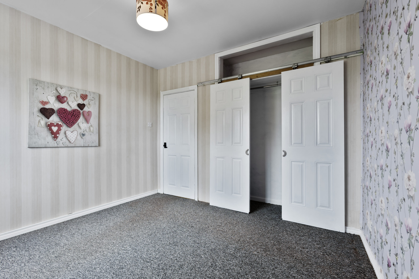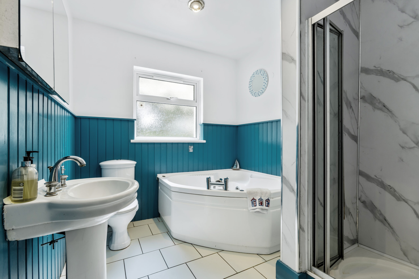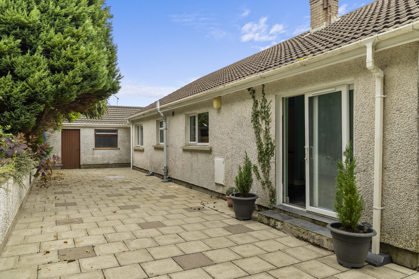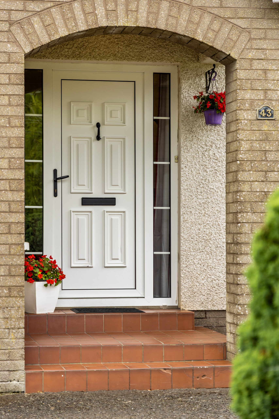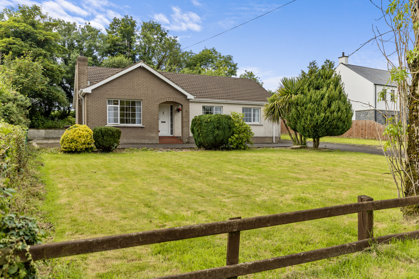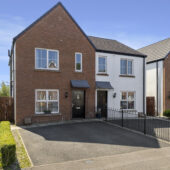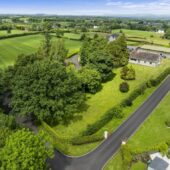Located just over 1 mile outside the village, this detached 3-bedroom bungalow is positioned on a gently elevated setting and enjoys a pleasant countryside setting.
Requiring refurbishment, the property offers excellent potential and features a spacious open plan lounge/dining area, a further open plan kitchen /dining area, a family bathroom and three well-proportioned bedrooms all with built in wardrobe recesses.
Externally, the property also benefits from a mature site with lawns either side of a driveway leading to a detached garage and a generous paved patio and raised garden to the rear.
This is an ideal opportunity for a family or indeed someone wishing to downsize seeking a home in the country yet requiring the convenience of local amenities and main road links.
No onward chain.
Covered open porch
Entrance Hall:
With cloaks cupboard (shelved with lighting), telephone point, wall light point, coving, wood effect flooring extending through
Lounge/Dining Area:
22’6 x 11’9 (6.867m x 3.573m overall dimensions)
Lounge Area (dimensions):
13’8 x 11’9 (4.165m x 3.572m)
Open fireplace with wooden surround, metal inset, granite hearth, TV point, wall light points, coving, wood effect flooring extending through, archway to;
Dining Area:
11’9 x 8’5 (3.582m x 2.575m)
Wall light points, coving
Kitchen/Dining Area:
(semi partitioned) 24’11 (7.593m overall length)
Kitchen area:
12’8 x 10’9 (3.872m x 3.270m into recess)
Fitted kitchen finished in beech effect and including Amica five ring glass plate electric hob, stainless steel canopy and extractor, Indesit low level fan assisted oven and grill, space for low level fridge, space for dishwasher, space for fridge/freezer, circular sink and separate circular draining board with mixer tap, partly tiled surround, breakfast bar, painted panelled ceiling, tiled flooring extending through
Dining Area:
11’11 x 7’9 (3.631m x 2.372m)
With painted panelled ceiling, sliding patio door
Inner Hallway:
With coving, access to loft, hotpress (shelved)
Bedroom 1:
10’9 x 10’9 (3.278m x 3.269m)
With built in wardrobes (doors missing) and cupboard above
Bedroom 2:
10’8 x 10’9 (3.259m x 3.272m)
With built in wardrobe (doors missing) and cupboard above
Bedroom 3:
10’8 x 10’10 (3.256m x 3.301m)
With built in wardrobe and sliding doors and cupboard above (doors missing)
Bathroom:
8’3 x 7’10 (2.517m x 2.379m main area and into recess)
Comprising corner aspect panelled bath with spa jets and mixer tap with separate hand shower set, panelled shower cubicle with Triton electric shower unit with pedestal wash hand basin and fitted cabinet with mixer tap, low flush wc, wainscotting, tiled flooring
EXTERIOR FEATURES
Pillared entrance with cattle grid leading to kerbed driveway flanked by lawned area to either side
Detached Garage:
20’1 x 12’ (6.112m x 3.646m)
With roller door and separate pedestrian door, power and light
Access to both sides and rear
Extensive paved area, patio extending to side, raised garden flanked by mature hedging, shrubs and trees
Outside water tap
ADDITIONAL FEATURES
Double glazed windows set within PVC finish frames
PVC facia boards (to house),
guttering and downpipes
https://find-energy-certificate.service.gov.uk/energy-certificate/9461-0024-6800-9602-4992

