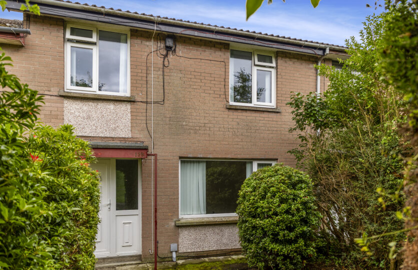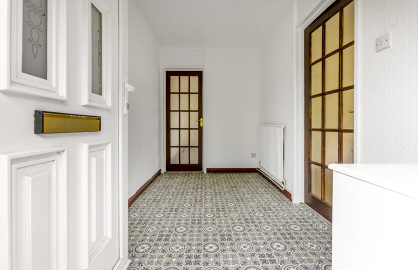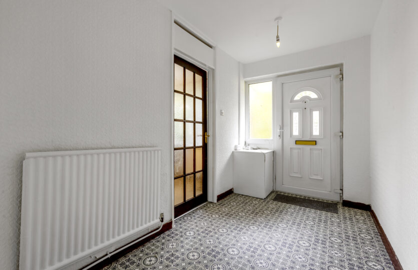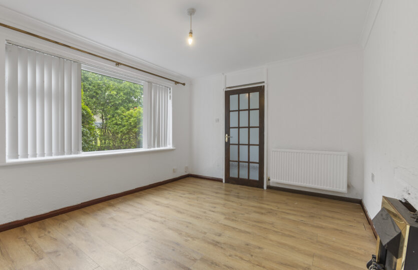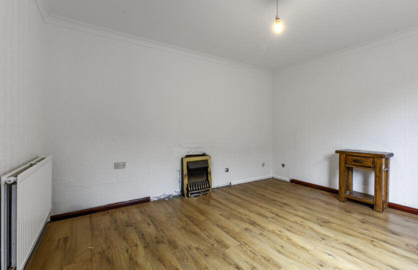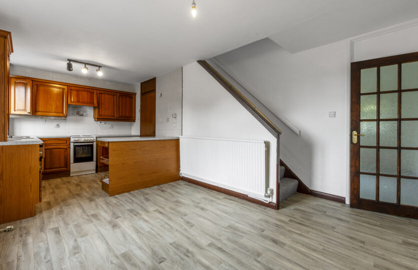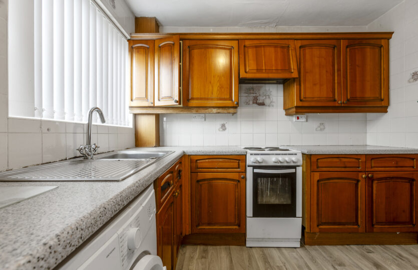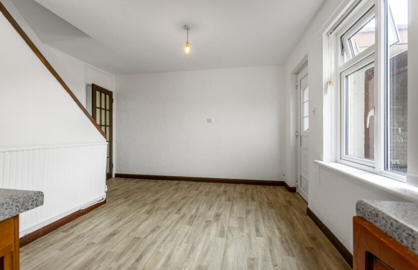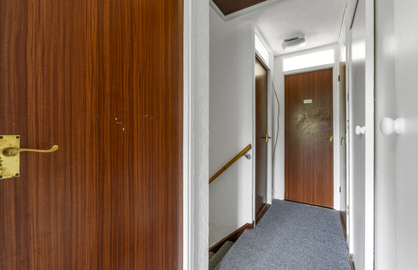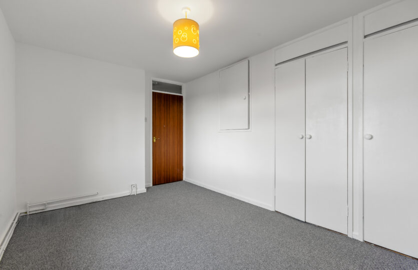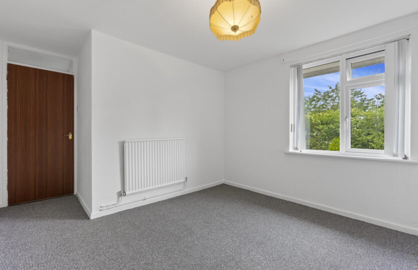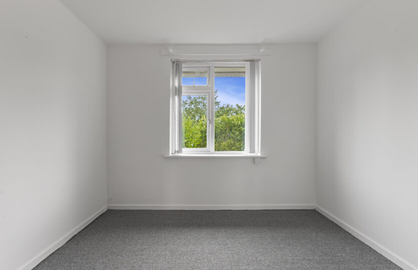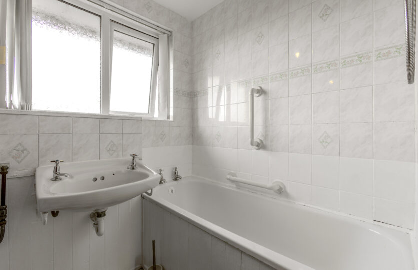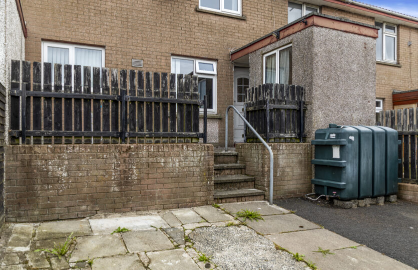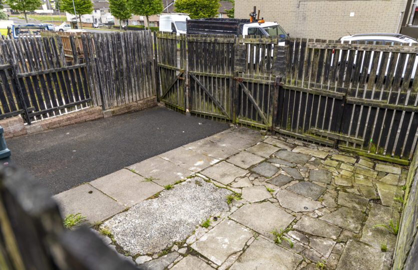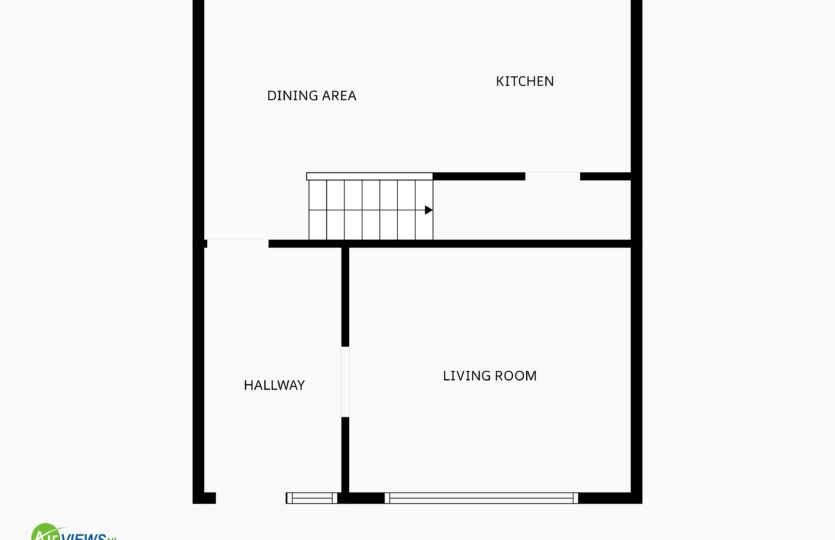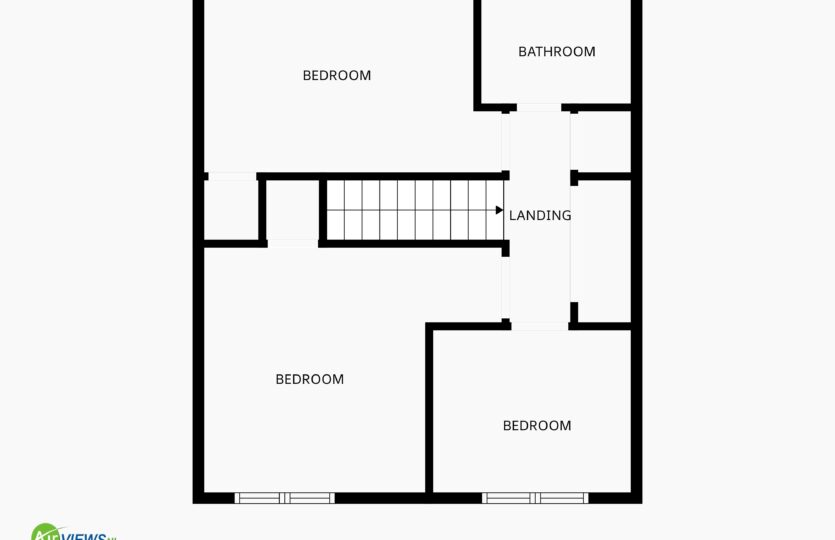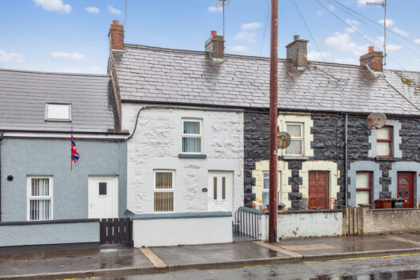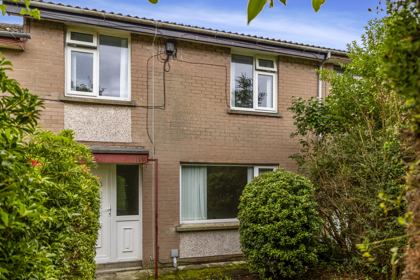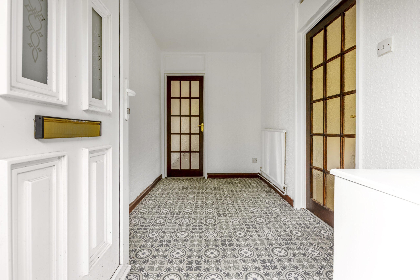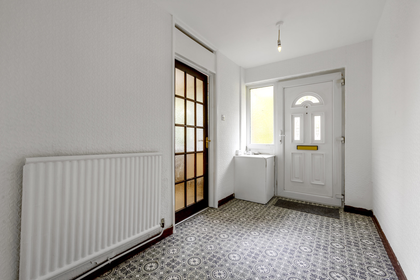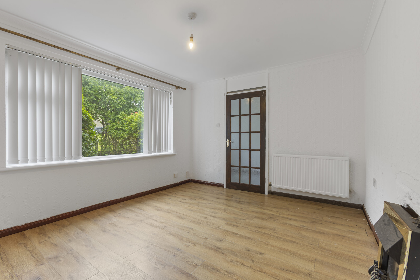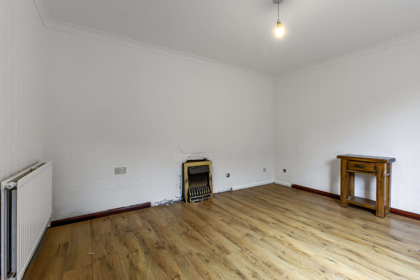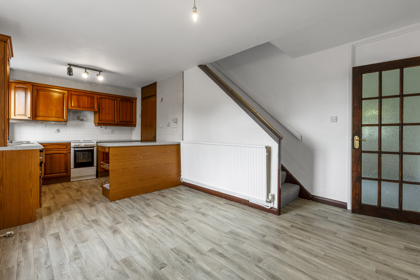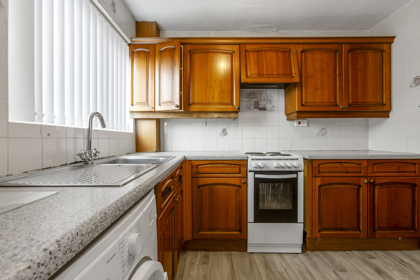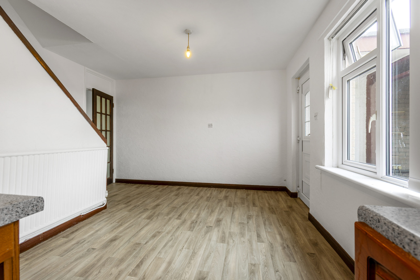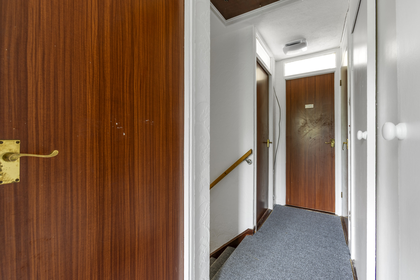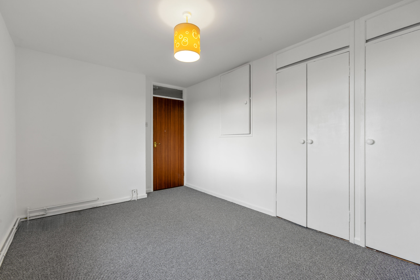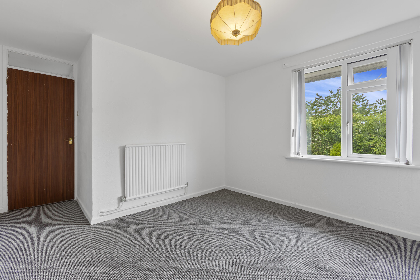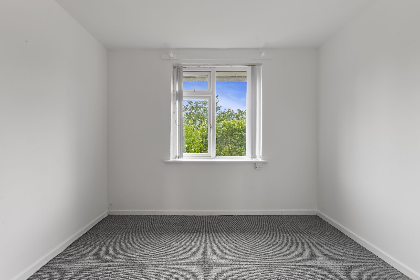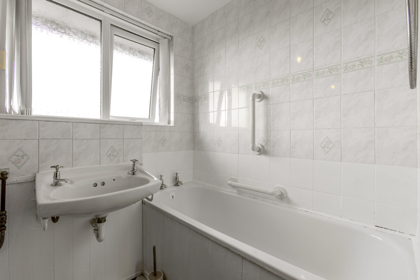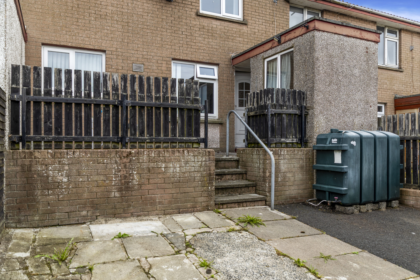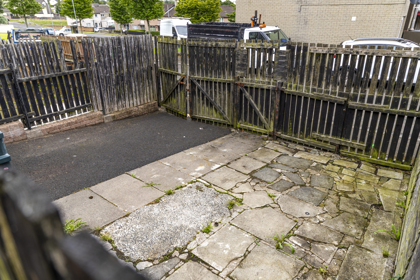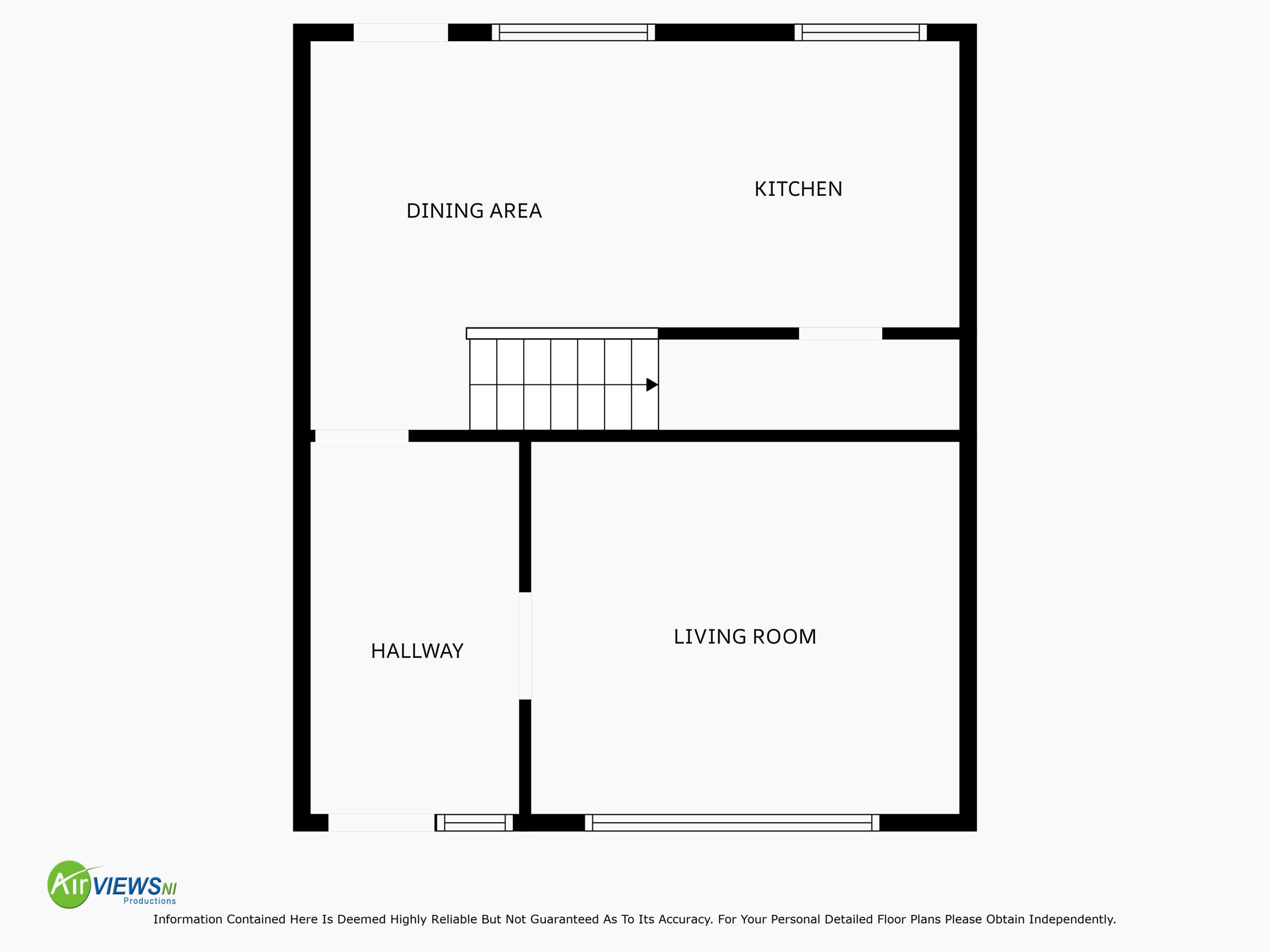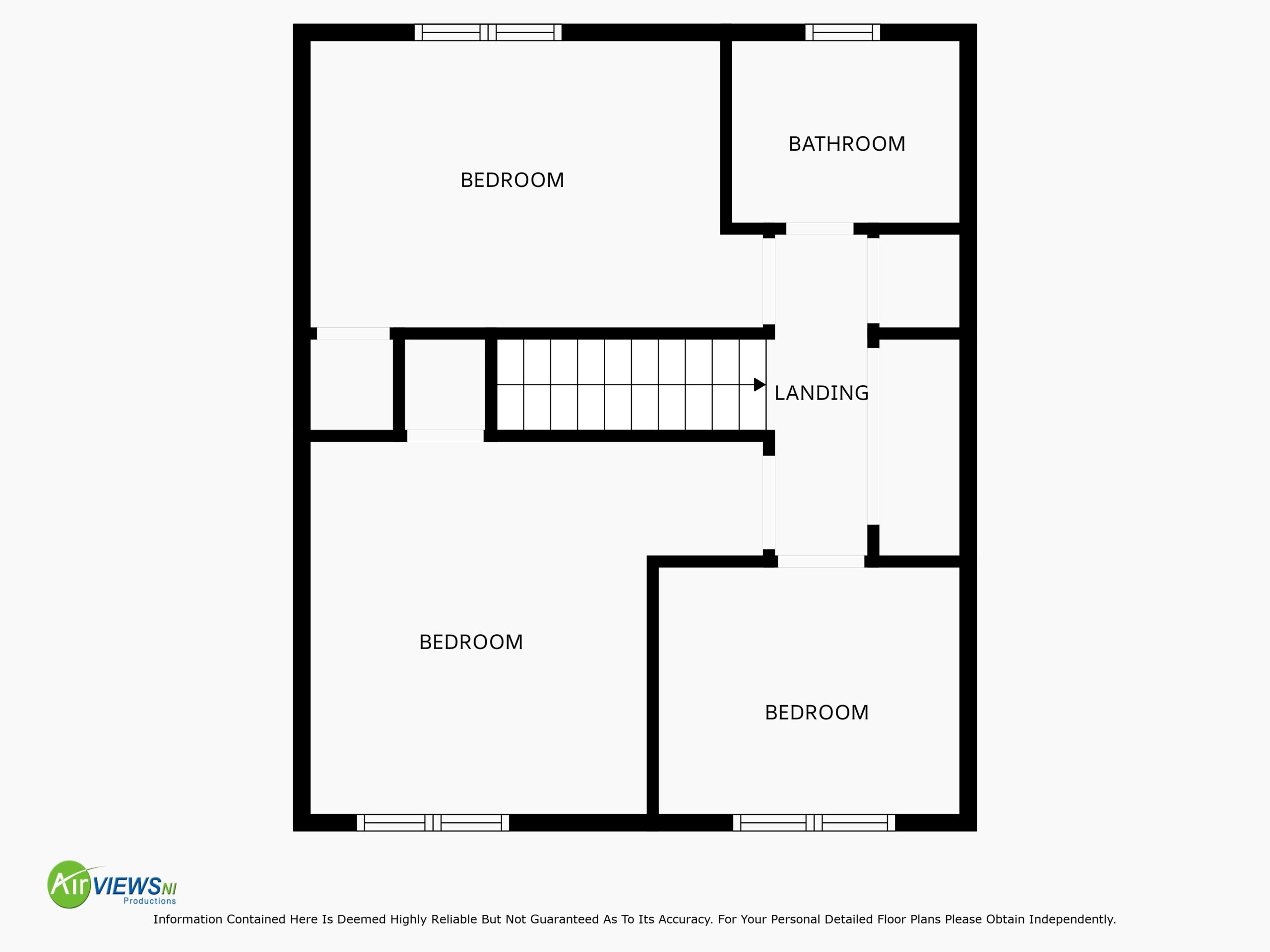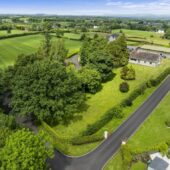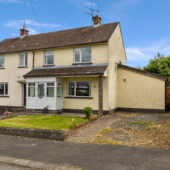This 3-bedroom mid terrace requiring improvement and updating, is an ideal opportunity for an investor or homeowner. Internally, the property features a hallway, a lounge and an open kitchen/dining space with excellent understairs storage. To the first floor, there is further storage to the landing area, a hotpress and a bathroom while two of the bedrooms also include built in cupboards and wardrobes.
Externally, there is an enclosed front garden and a tiered enclosed rear yard with an outhouse and gated access to the rear. The property benefits from double glazed windows and oil-fired heating.
Located off the Grove Road, access to local amenities, schools and main road links is convenient while the town centre is just a few minutes’ drive.
No onward chain.
Entrance Hall:
10’9 x 6’2 (3.268m x 1.871m approx. measurements)
Telephone point
Lounge:
13’ x 10’9 (3.972m x 3.281m)
With wood effect flooring, coving
Kitchen/Dining Area:
19’7 x 9’3 (5.967m x 2.806m not including staircase)
Range of high and low level units with space for slimline electric cooker, canopy and integrated extractor, space for washing machine, stainless steel single drainer sink unit and mixer tap, peninsula unit, partly tiled surround and understairs storage cupboard, access to first floor, access to exterior
First Floor Landing:
Storage cupboard, hot press (shelved), access to loft
Bedroom 1:
11’ x 9’10 (3.353m x 2.998m)
Slimline built in storage cupboard, built in wardrobe with shelving and hanging space, additional raised built in storage cupboard (shelved)
Bedroom 2:
12’9 x 9’3 (3.885m x 2.816m)
Slimline built in storage cupboard, built in wardrobe with shelving and hanging space, additional raised built in storage cupboard (shelved)
Bedroom 3:
9’7 x 7’9 (2.920m x 2.350m)
Bathroom:
6’7 x 4’8 (2.018m x 1.433m main area)
Comprising panelled bath with Redring electric shower unit over, wall mounted wash hand basin, low flush wc, fully tiled walls
EXTERIOR FEATURES
Pedestrian access gate leading to paved access path, front garden enclosed with mature hedging and shrubs
Enclosed rear with tiered yard including covered open porch, utility and boiler outhouse
Patio area with outside tap, steps leading down to balance of yard, timber fencing and gated access
https://find-energy-certificate.service.gov.uk/energy-certificate/0271-2904-0911-9208-4231

