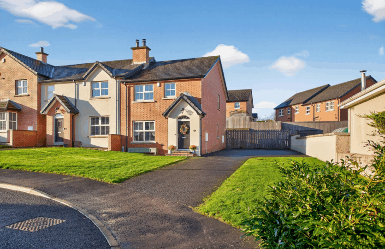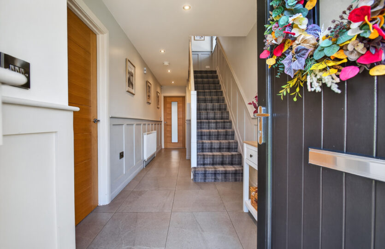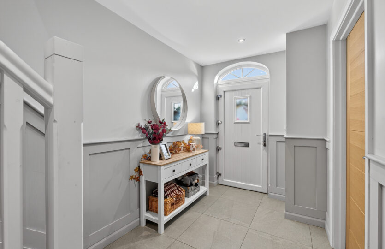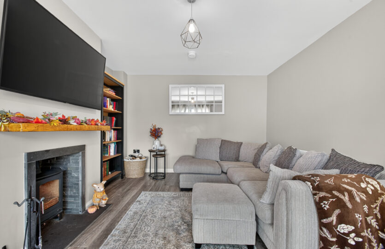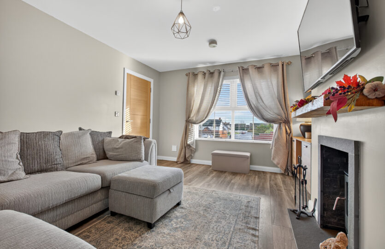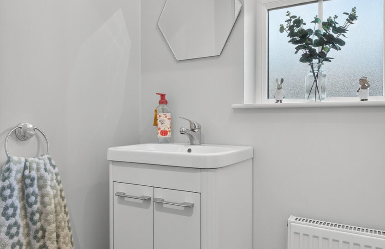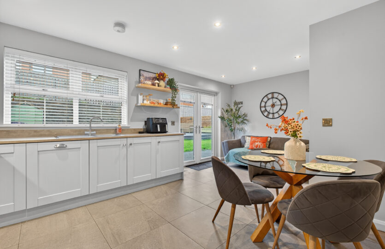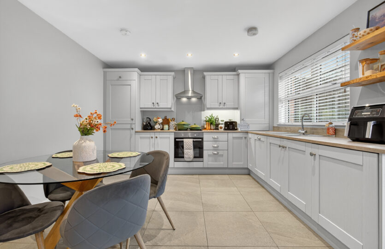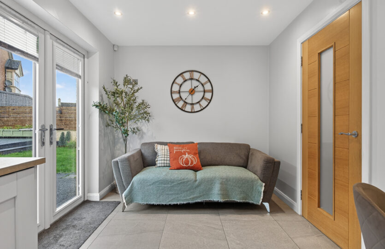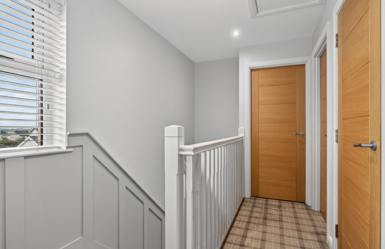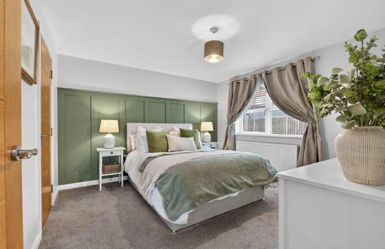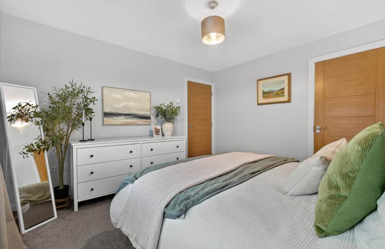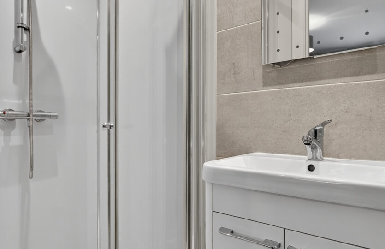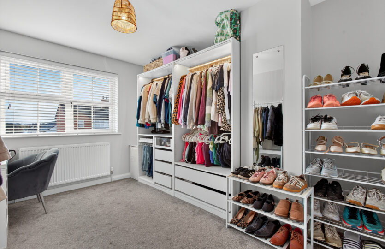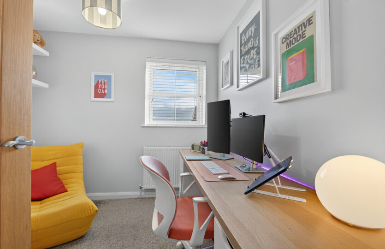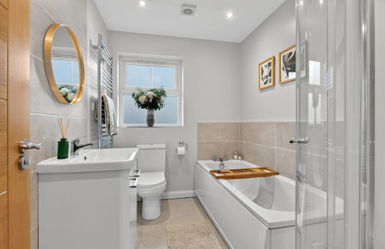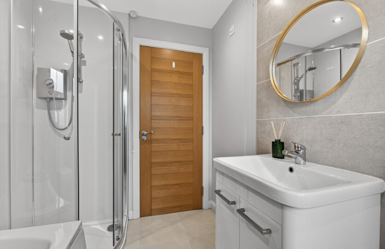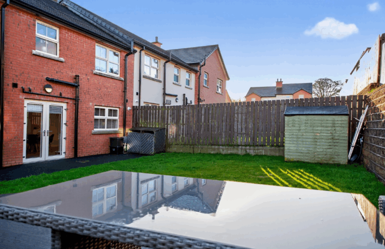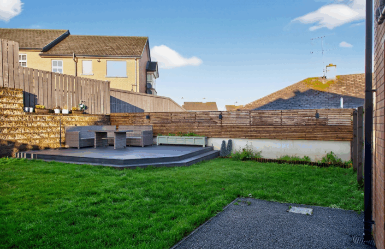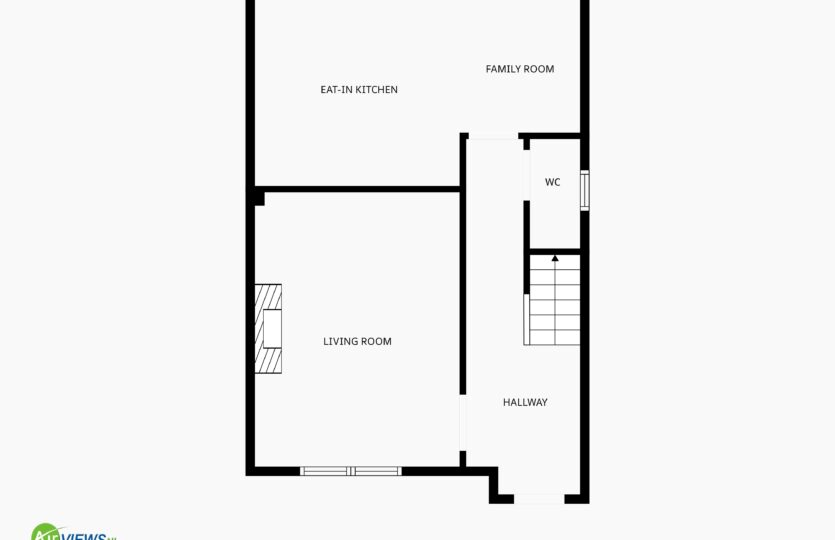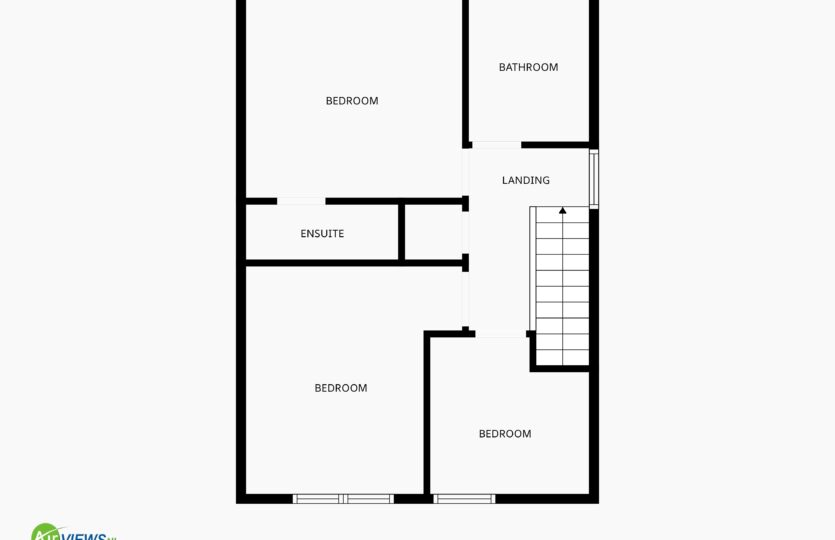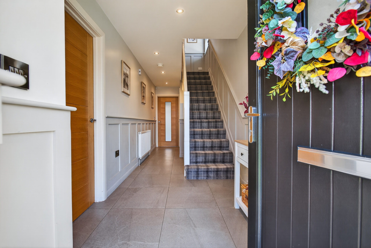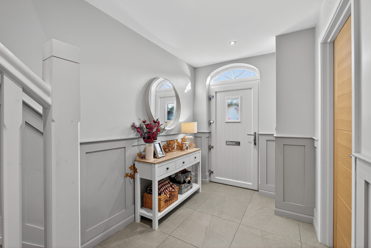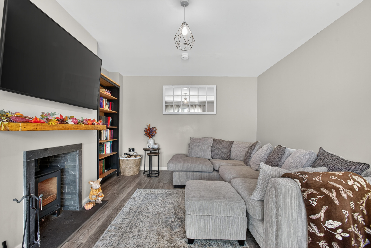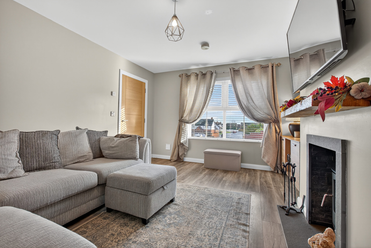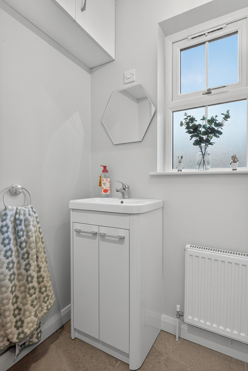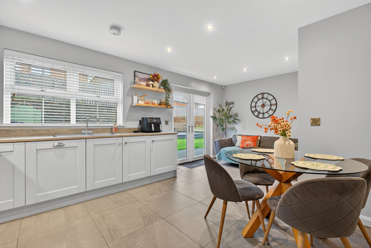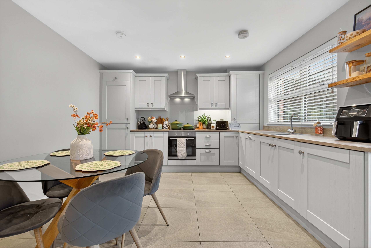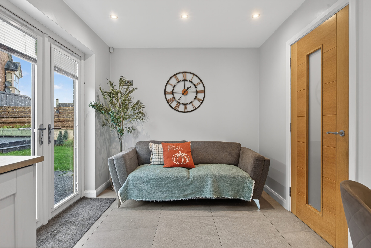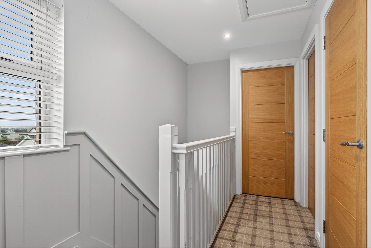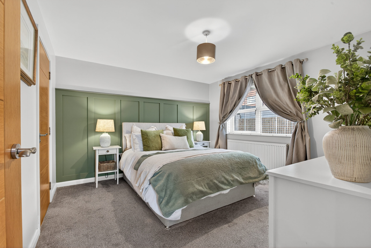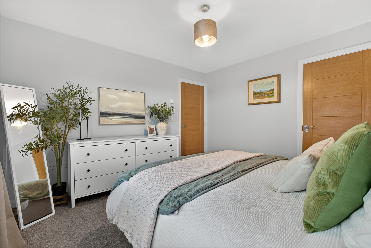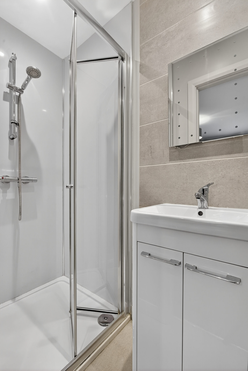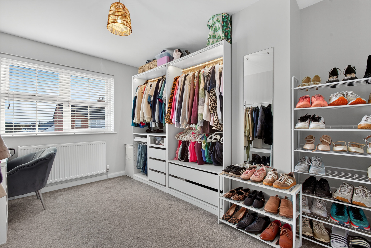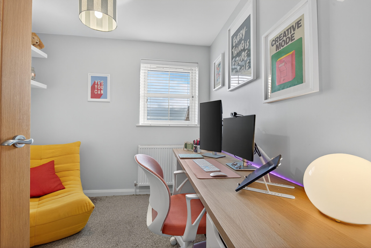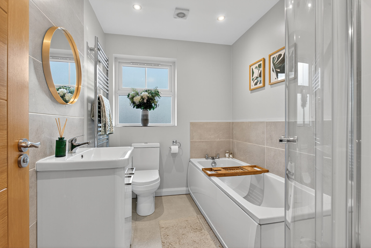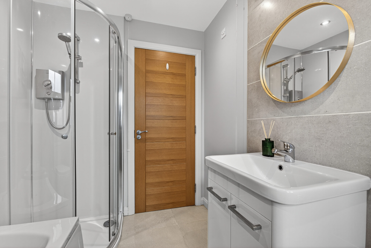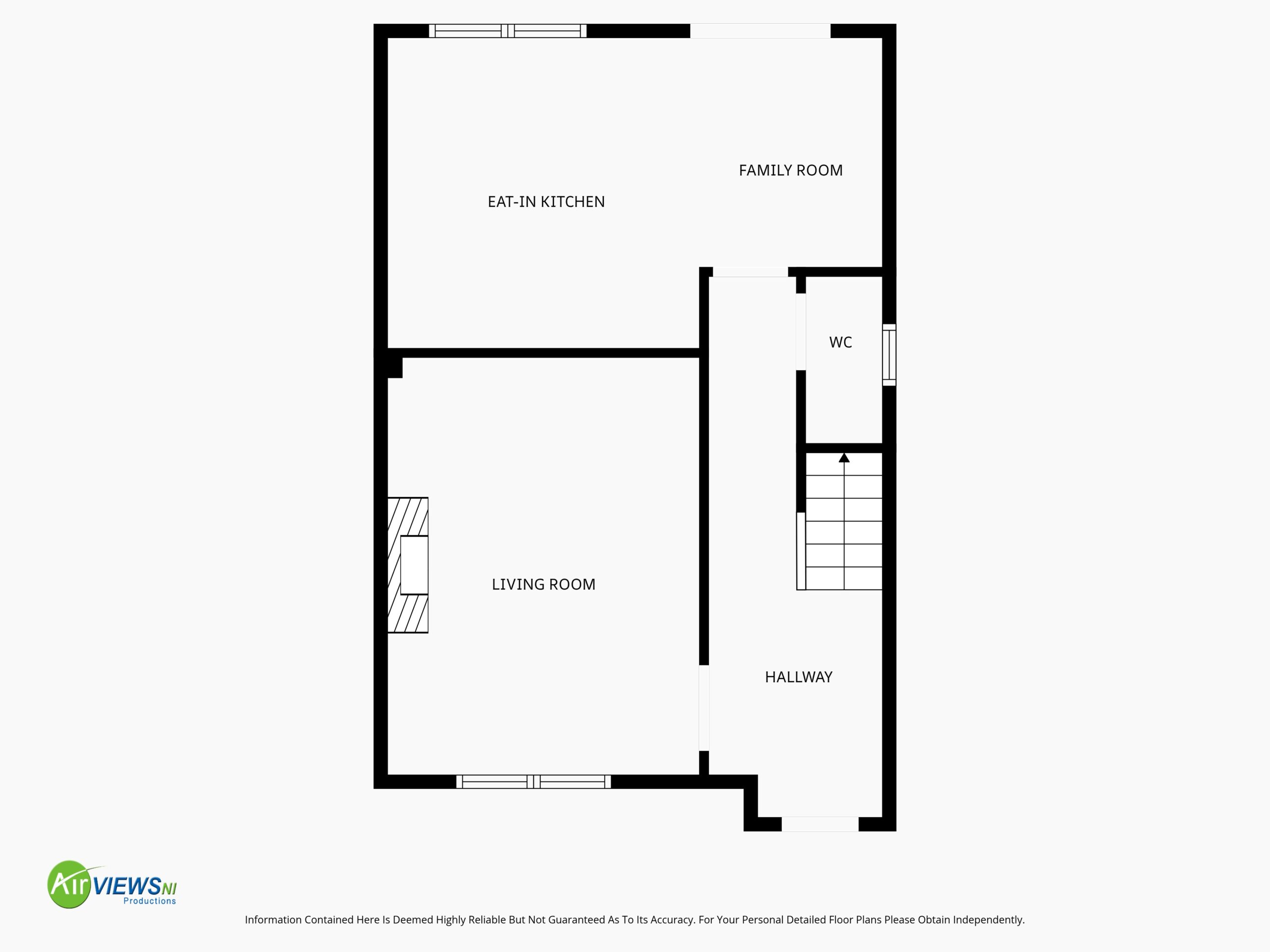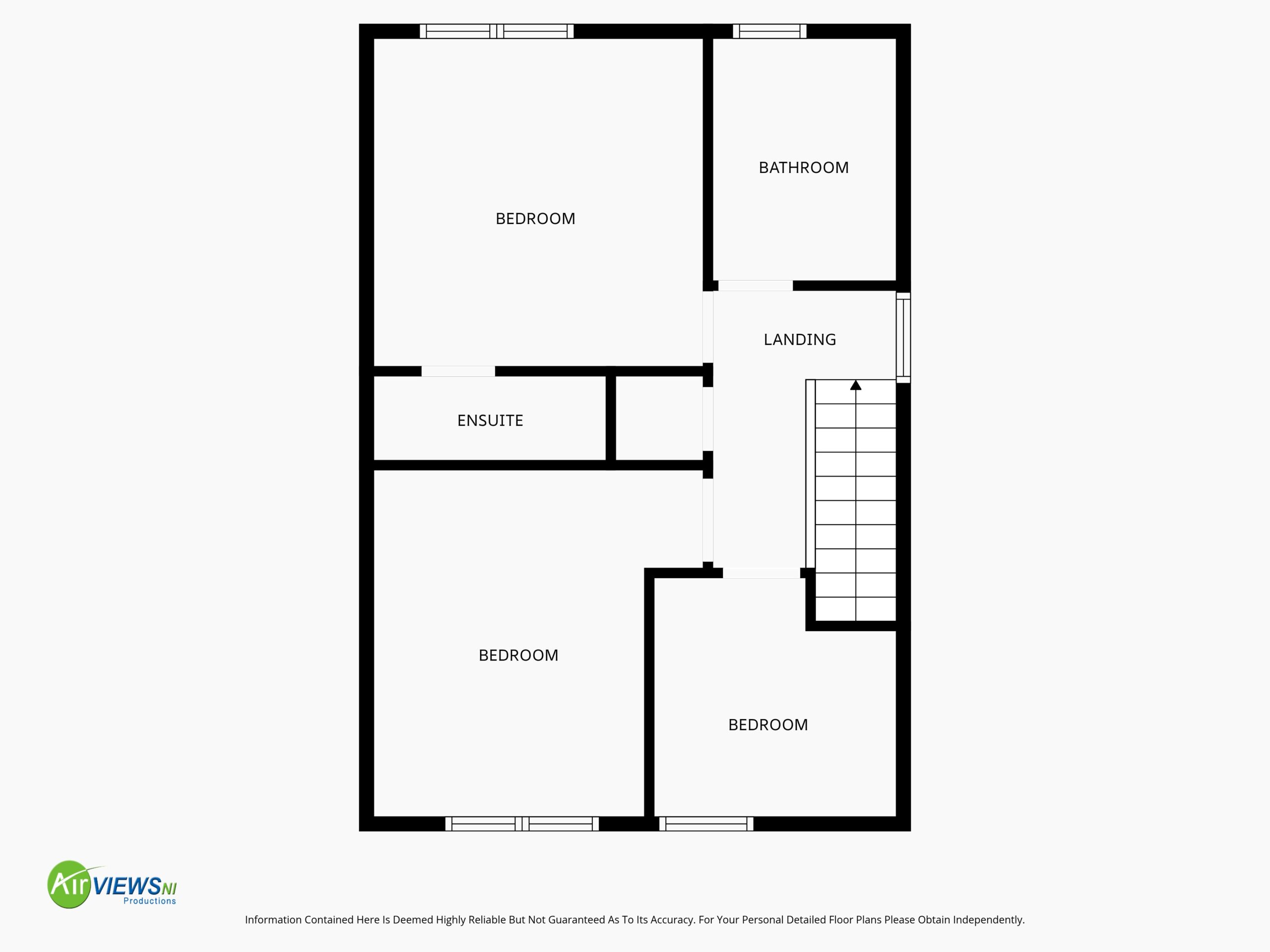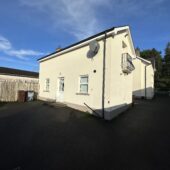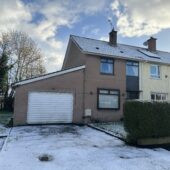A beautifully presented three bedroom home, perfectly positioned in the popular Quarry Hill development. Set on a generous site with an attractive front lawn and an extended spacious private tarmac driveway.
Internally, the property features an inviting hallway with wood panelling to walls, a modern open plan kitchen/diner, lounge with wood burning stove and ground floor wc. The first floor features three well proportioned bedrooms, master with ensuite and four piece family bathroom suite.
The property further benefits from an efficient gas central heating system, a well maintained rear garden with decked area and within close proximity to locals schools, shops and transport links, making it a superb choice for those seeking both comfort and practically in a desirable area.
Hall:
Composite double glazed door to front, radiator, tiled flooring, alarm key pad, panelling to walls and stairway, recessed LED ceiling lighting, doors to lounge, ground wc and kitchen/diner
Lounge:
15’8 x 11’9 (4.778m x 3.576m)
uPVC double glazed window to front, wood burning stove set on slate hearth, slate surround and oak mantel, laminated wooden flooring, high level TV point
Kitchen/Diner:
18’6 x 11’8 (5.631m x 3.563m)
An excellent range of modern shaker eye and low level units with under unit lighting, square edge worksurface with matching upstand, stainless steel sink with mixer tap, integrated fridge freezer, washing machine and tumble dryer, electric oven, hob with glass splashback and stainless steel extractor hood above, tiled flooring, radiator, high level TV point, uPVC double glazed window to rear, uPVC double glazed French doors to rear, oak shelving, recessed LED ceiling lighting
Ground Floor wc:
Low flush wc, wash hand basin with mixer tap set on vanity unit, tiled flooring, radiator, uPVC double glazed window to side
Landing:
Access to floored roof space with power and light via a Slingsby wooden ladder, uPVC double glazed window to side, recessed LED ceiling lighting, storage cupboard with radiator, wooden panelling to walls
Bedroom 1:
11’10 x 11’10 (3.611m x 3.607m)
uPVC double glazed window to rear, radiator, TV point, wooden panelling to one wall, alarm key pad, door to ensuite shower room
Ensuite:
Step in shower cubicle with thermostatic shower, wash hand basin set on vanity unit with mixer tap, low flush wc, radiator, part tiled walls, tiled flooring
Bedroom 2:
12’4 x 11’10 (3.748m x 3.604m)
uPVC double glazed window to front, radiator, TV point
Bedroom 3:
8’6 x 8’5 (2.597m x 2.552m)
uPVC double glazed window to front, radiator, TV point
Bathroom:
Four piece suite comprising of bath, low flush wc, wash hand basin with mixer tap set on vanity unit, quadrant shower cubicle with thermostatic shower, chrome radiator towel rail, part tiled walls, tiled flooring, recessed LED ceiling lighting, uPVC double glazed window to rear
ADDITIONAL FEATURES
Front garden laid in lawn
Extended tarmac driveway to front and side
Spacious enclosed garden to rear laid in lawn with raised timber decking, outside lighting and tap
Gas central heating
uPVC double glazed windows
Lounge with wood burning stove
Ground floor wc
Modern open plan kitchen/diner
Four piece family bathroom suite
Ensuite shower room
Gas central heating
https://find-energy-certificate.service.gov.uk/energy-certificate/9776-3904-0800-9491-1781

