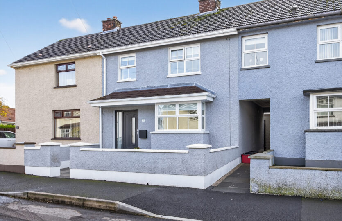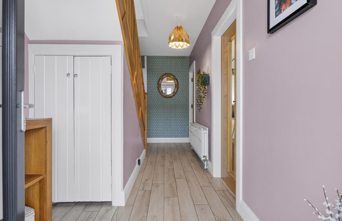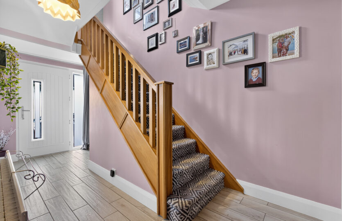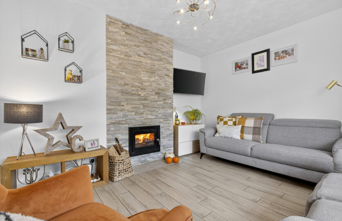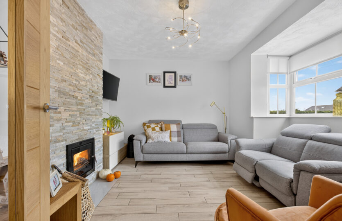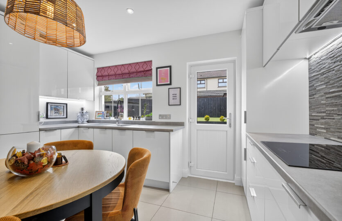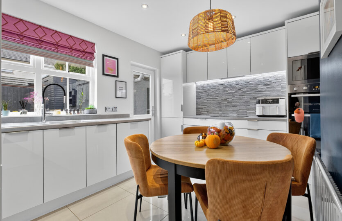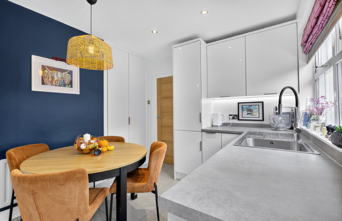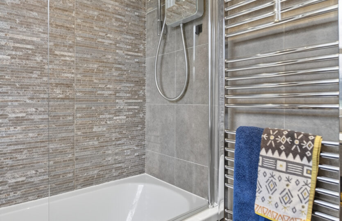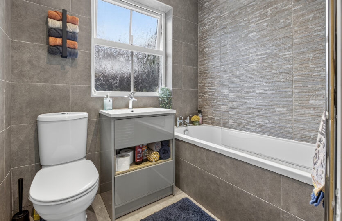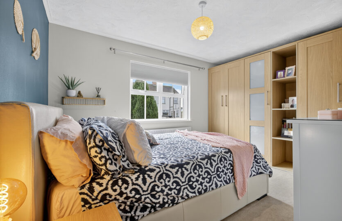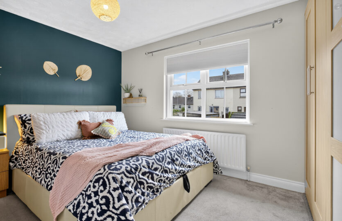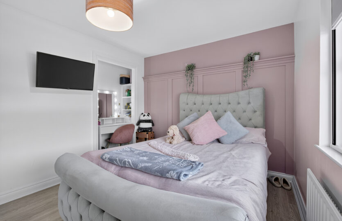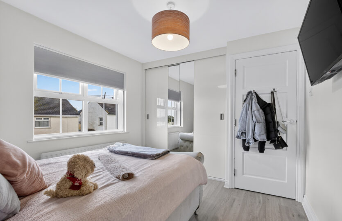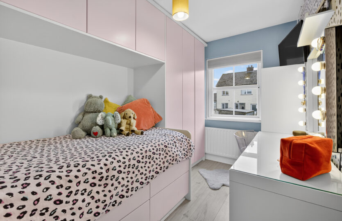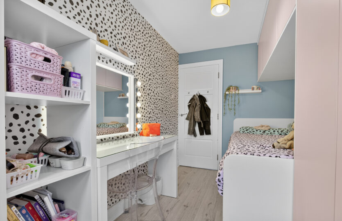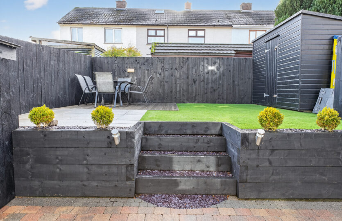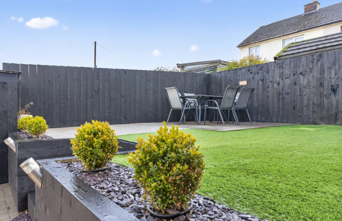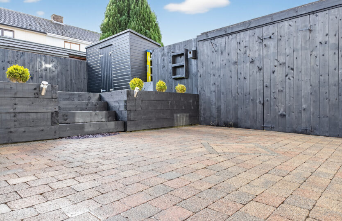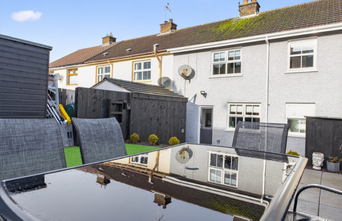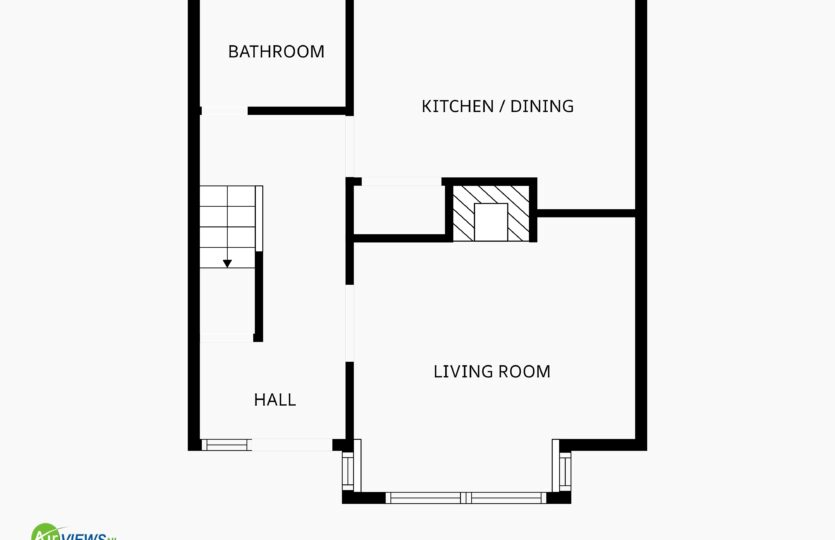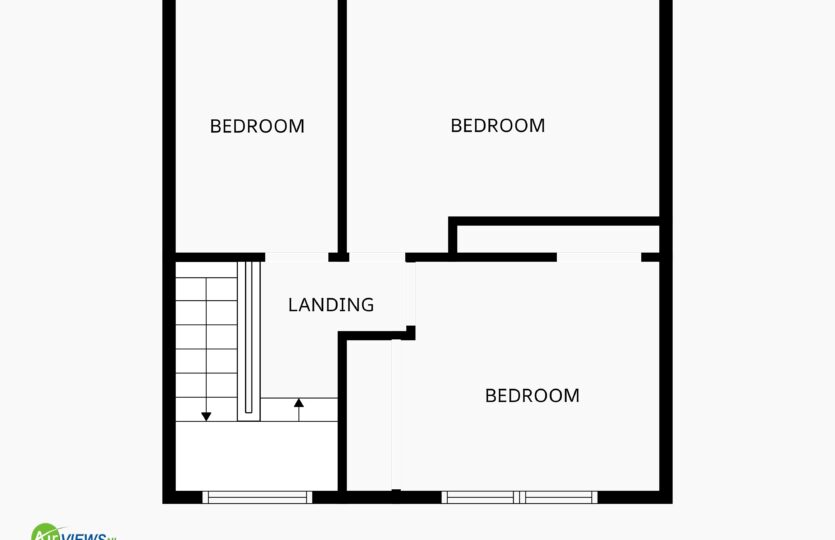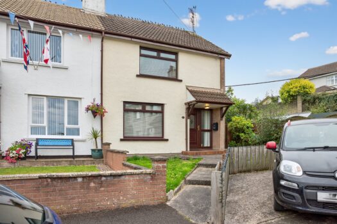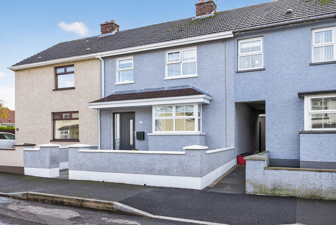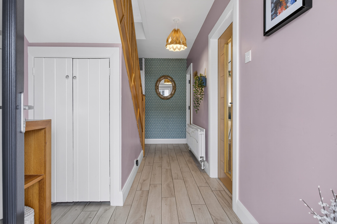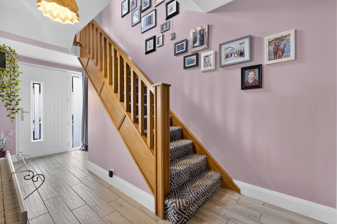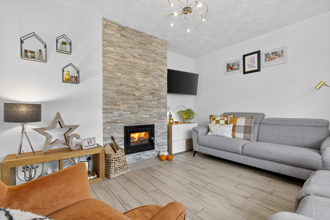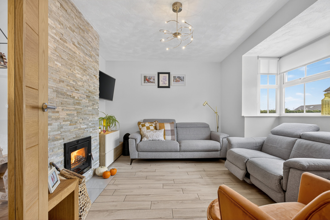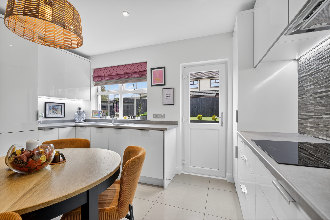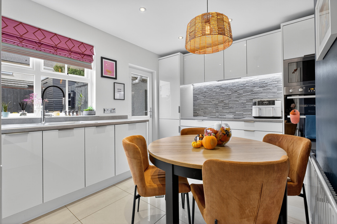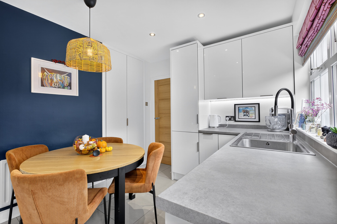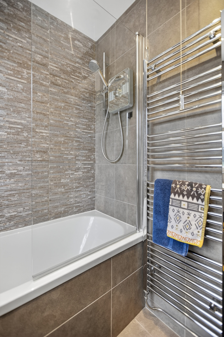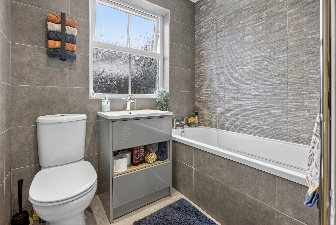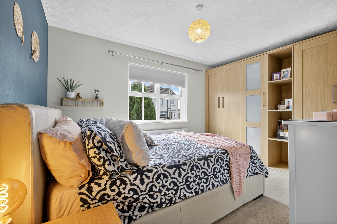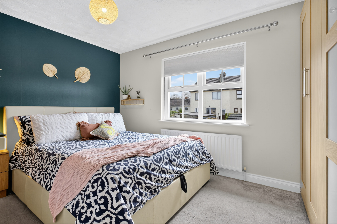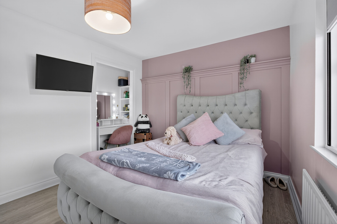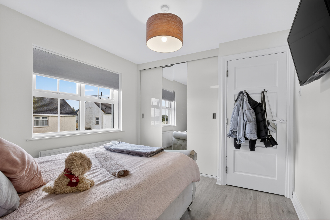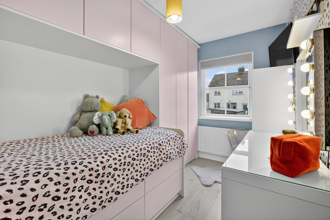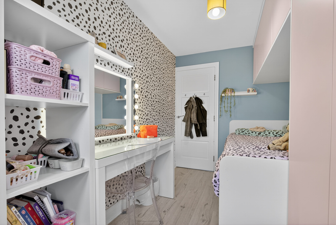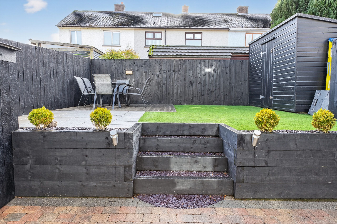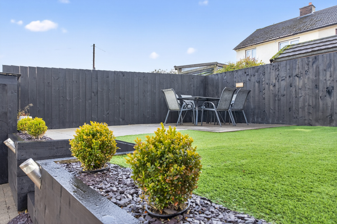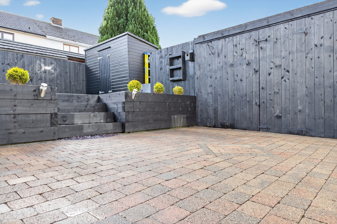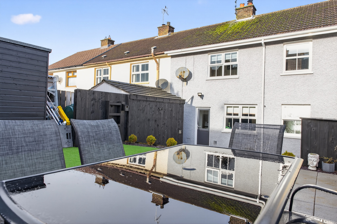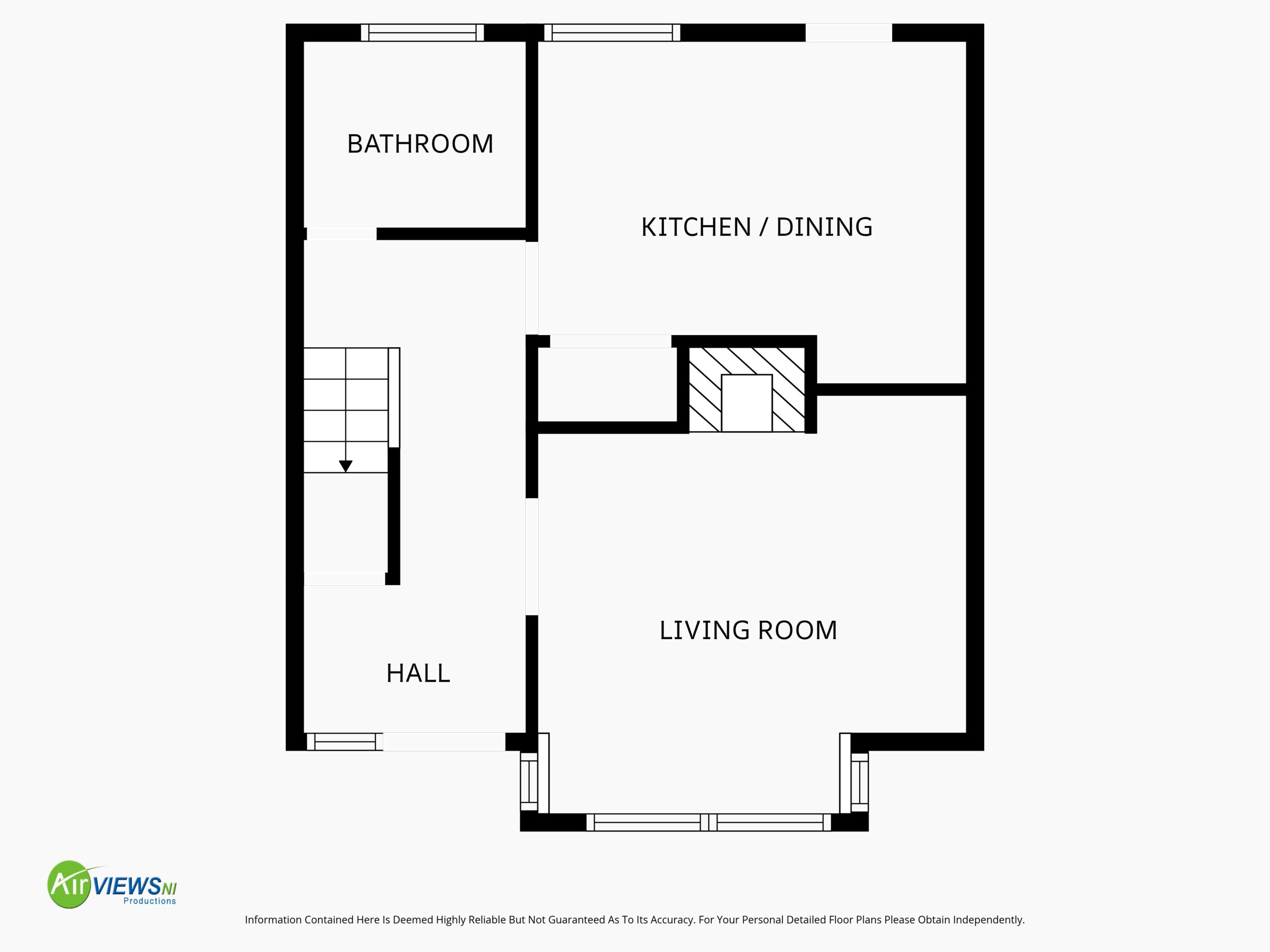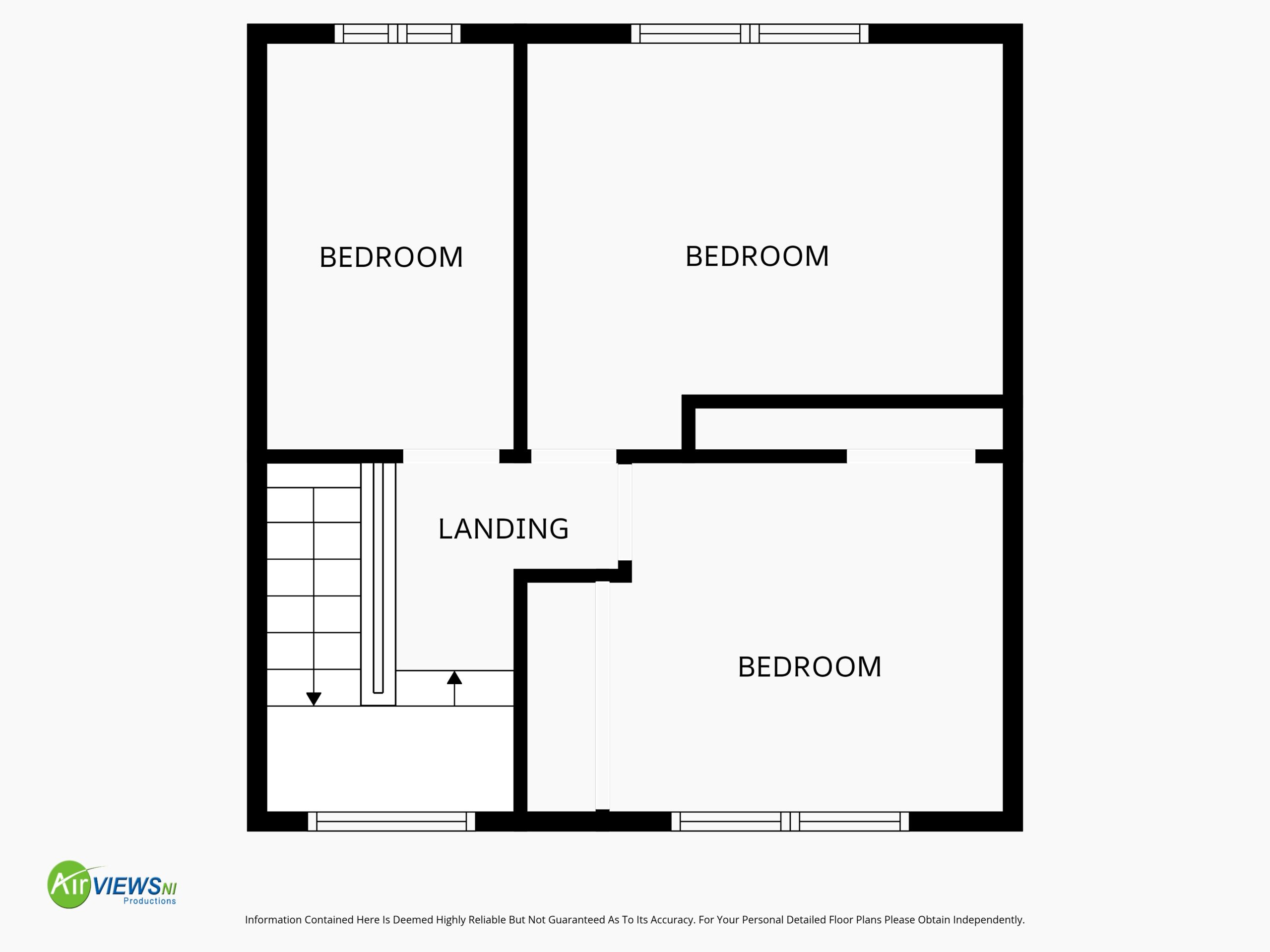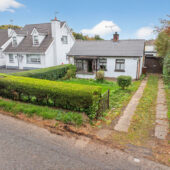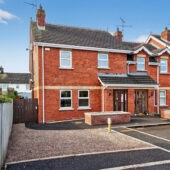Lynn and Brewster are delighted to offer for sale this immaculate mid terraced property having been extensively renovated by the current owners.
The accommodation comprises of a welcoming entrance hallway with a tiled flooring, under stairs storage, oak staircase and access to the lounge with multi fuel stove, ground floor family bathroom and modern fitted kitchen/diner with an excellent range of integrated appliances. The three first floor bedrooms all benefit from fitted wardrobes with the third also having the additional benefit of a custom made bed and storage cupboards.
Externally, extensive landscaping has been done front and rear with paved areas to both leading to a fabulous elevated entertaining area with patio and artificial grass.
Hall:
Composite triple glazed door to front with uPVC double glazed side window, tiled flooring, radiator, under stairs storage cupboard, access to lounge, kitchen/diner, ground floor bathroom, oak staircase to first floor
Lounge:
12’9 x 12’5 (3.889m x 3.772m)
uPVC double glazed bay window to front, radiator, multi fuel stove set in stone clad chimney breast, tiled flooring, high level TV point
Ground Floor Bathroom:
Bath with mixer tap and Aqualisa electric shower over, wash hand basin with mixer tap set on vanity unit, low flush wc, fully tiled walls and flooring, chrome radiator towel rail, recessed ceiling lighting, uPVC double glazed window to rear
Kitchen:
12’10 x 10’1 (3.911m x 3.075m)
Range of high gloss eye and low level units with integrated electric hob, extractor above, high level oven, grill and microwave, dishwasher, stainless steel sink with mixer tap, work surface with matching upstand and tiled splashback, tiled flooring, radiator, built in hot press, recessed ceiling lighting, uPVC double glazed window and door to rear
Landing:
uPVC double glazed window to front, access to roof via key lite loft ladder
Bedroom 1:
10’11 x 10’10 (3.335m x 3.298m)
uPVC double glazed window to rear, radiator, fitted wardrobe, shelving unit and chest of drawers
Bedroom 2:
10’8 x 9’6 (3.241m x 2.884m)
uPVC double glazed window to front, radiator, laminated wooden flooring, built in sliderobe, wood panelling to one wall
Bedroom 3:
10’11 x 6’8 (3.322m x 2.203m)
uPVC double glazed window to rear, radiator, laminated wooden flooring, custom made furniture comprising of fitted wardrobe, storage cupboard and single bed with pull out drawers
ADDITIONAL FEATURES
South easterly facing garden to rear with cobbled patio area, steps leading to entertaining area with additional patio and artificial grass area
Outside boiler/Utility store:
With oil boiler, plumbed for washing machine and space for tumble dryer
Outside lighting and tap
Gated pedestrian access to side
uPVC double glazed windows
Oil fired heating
https://find-energy-certificate.service.gov.uk/energy-certificate/2633-3956-8200-9005-0200

