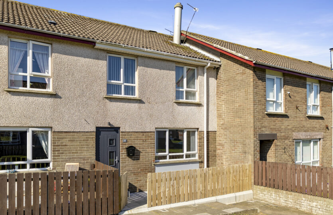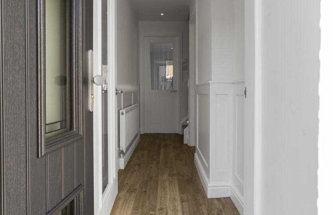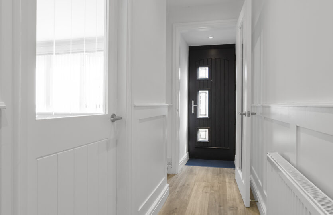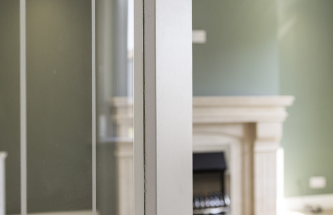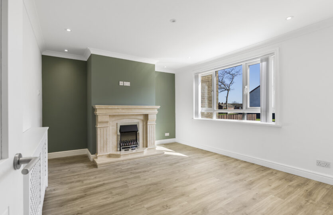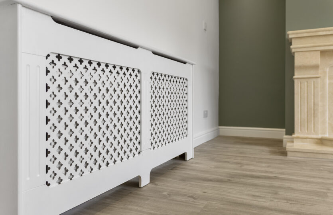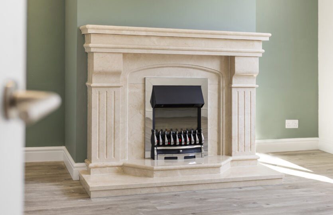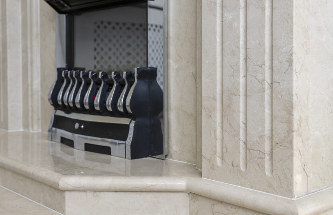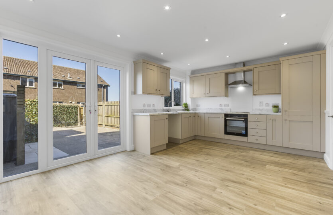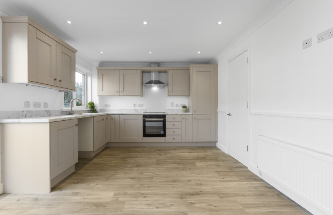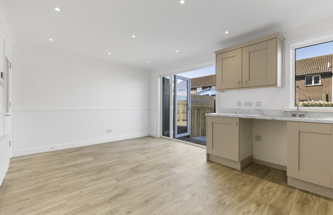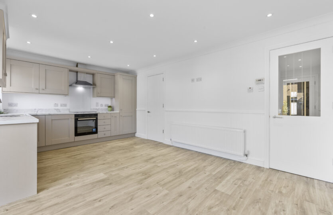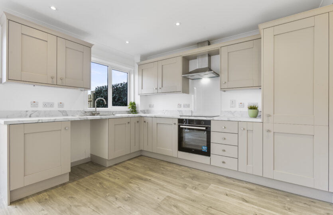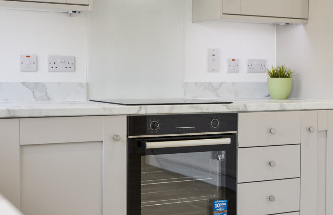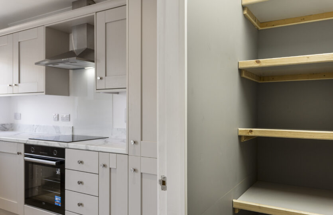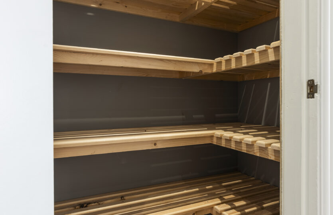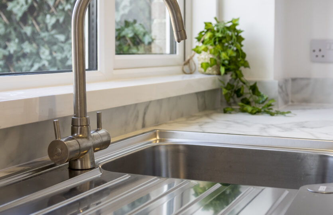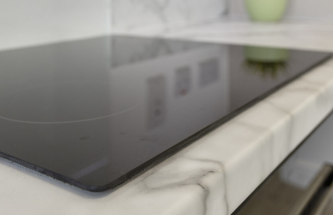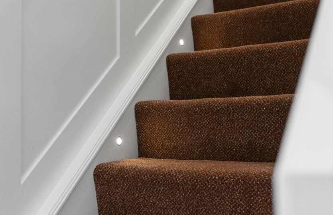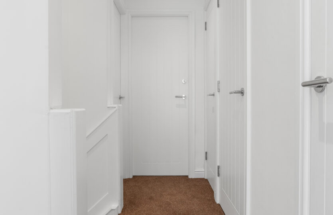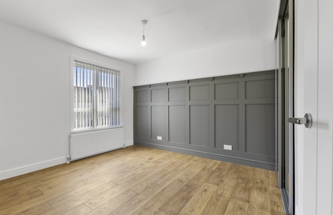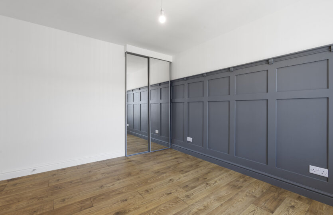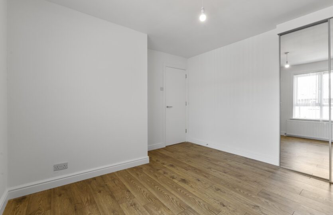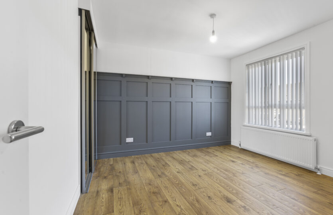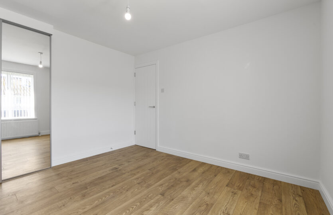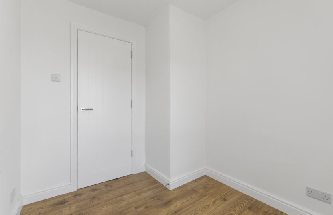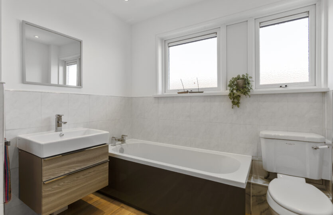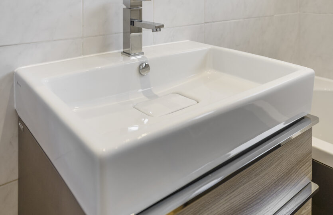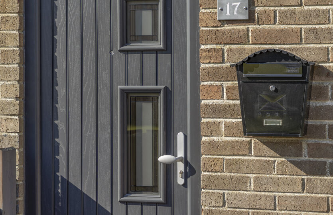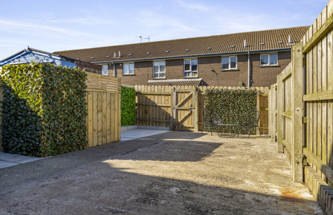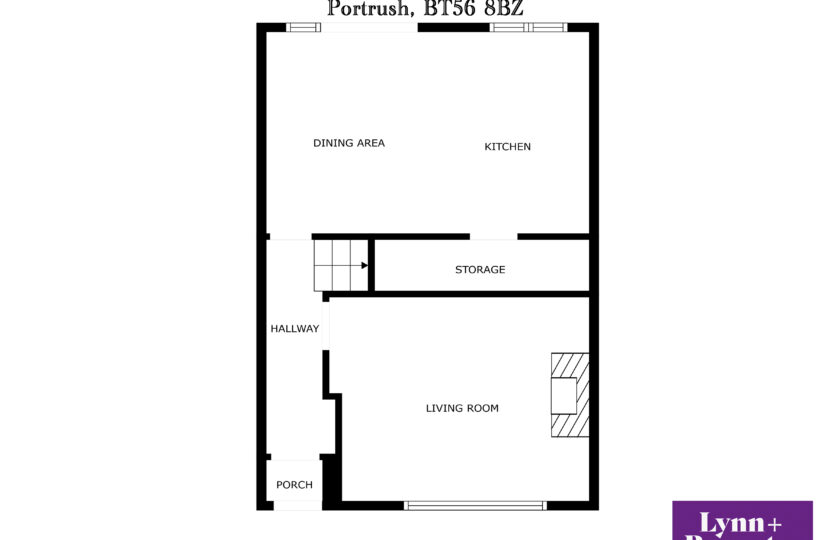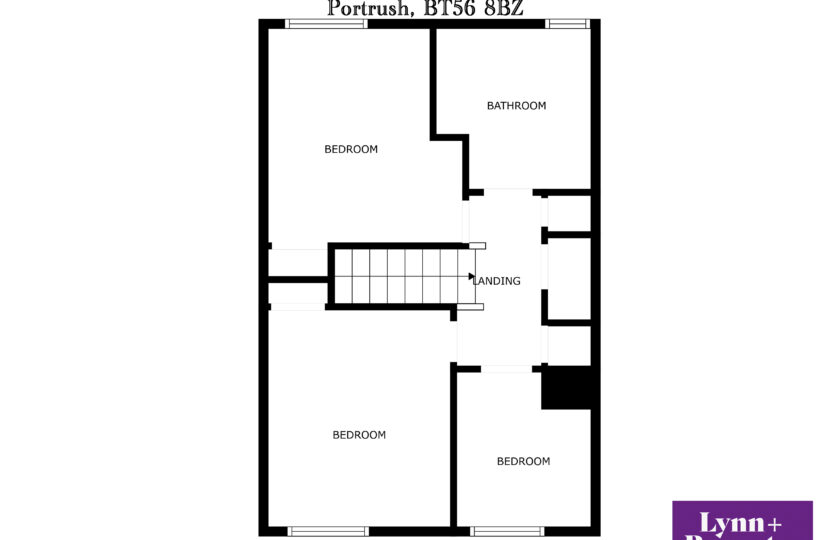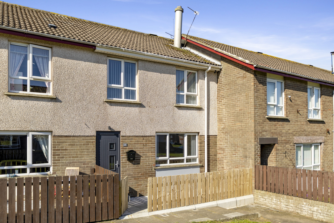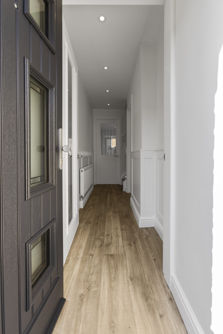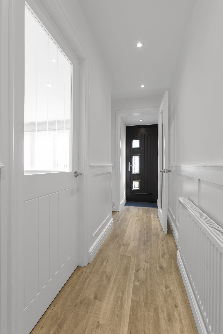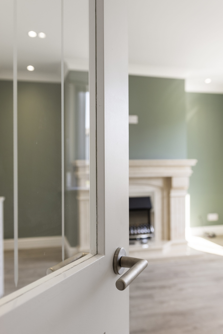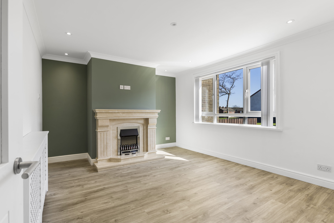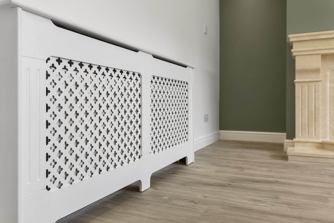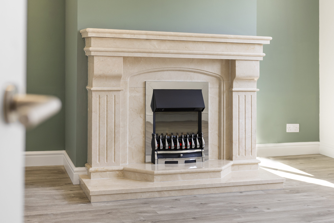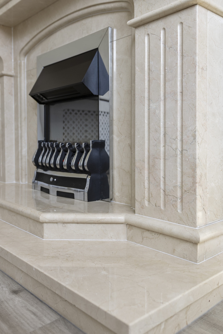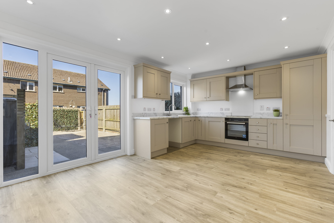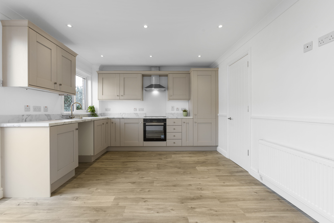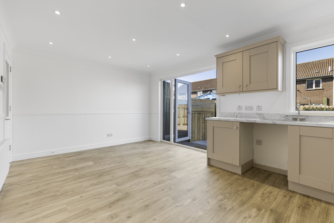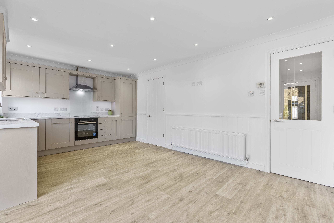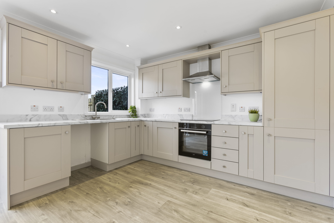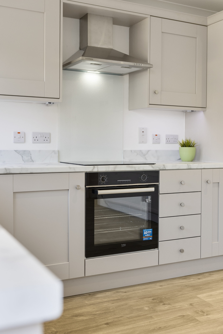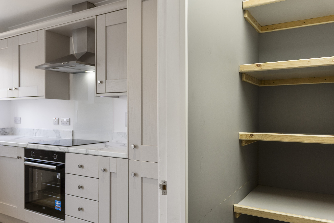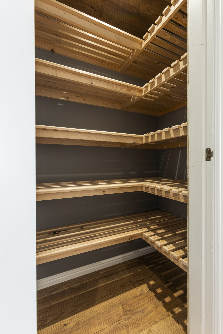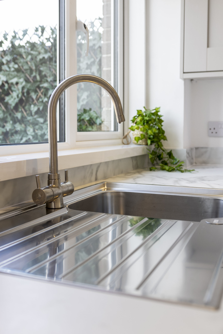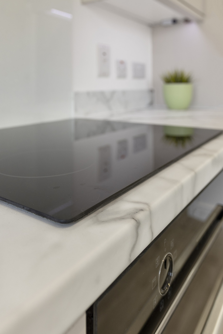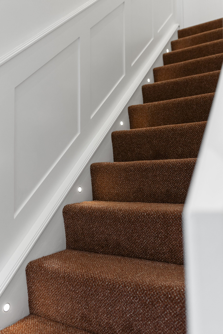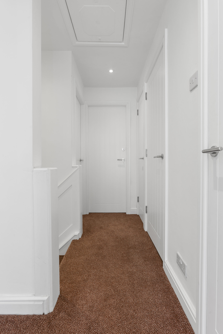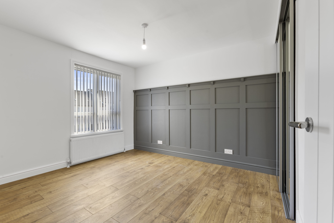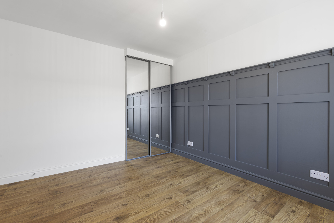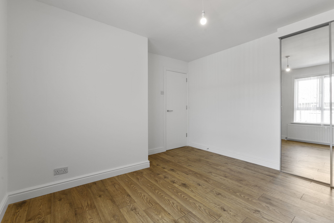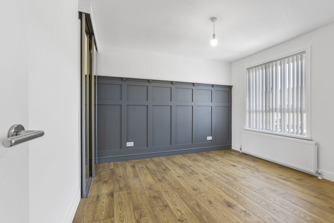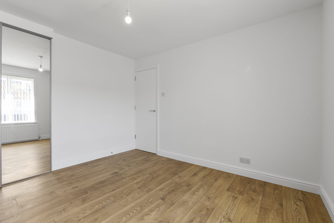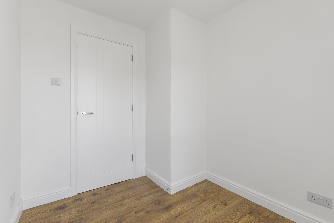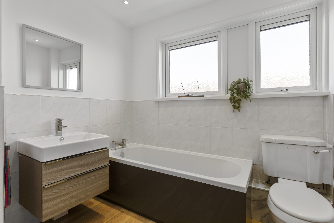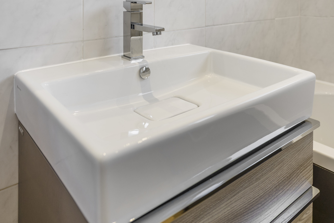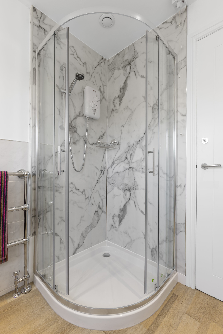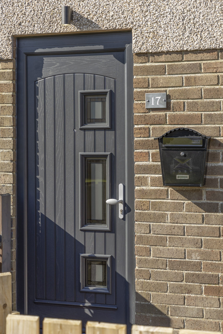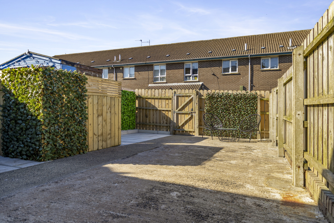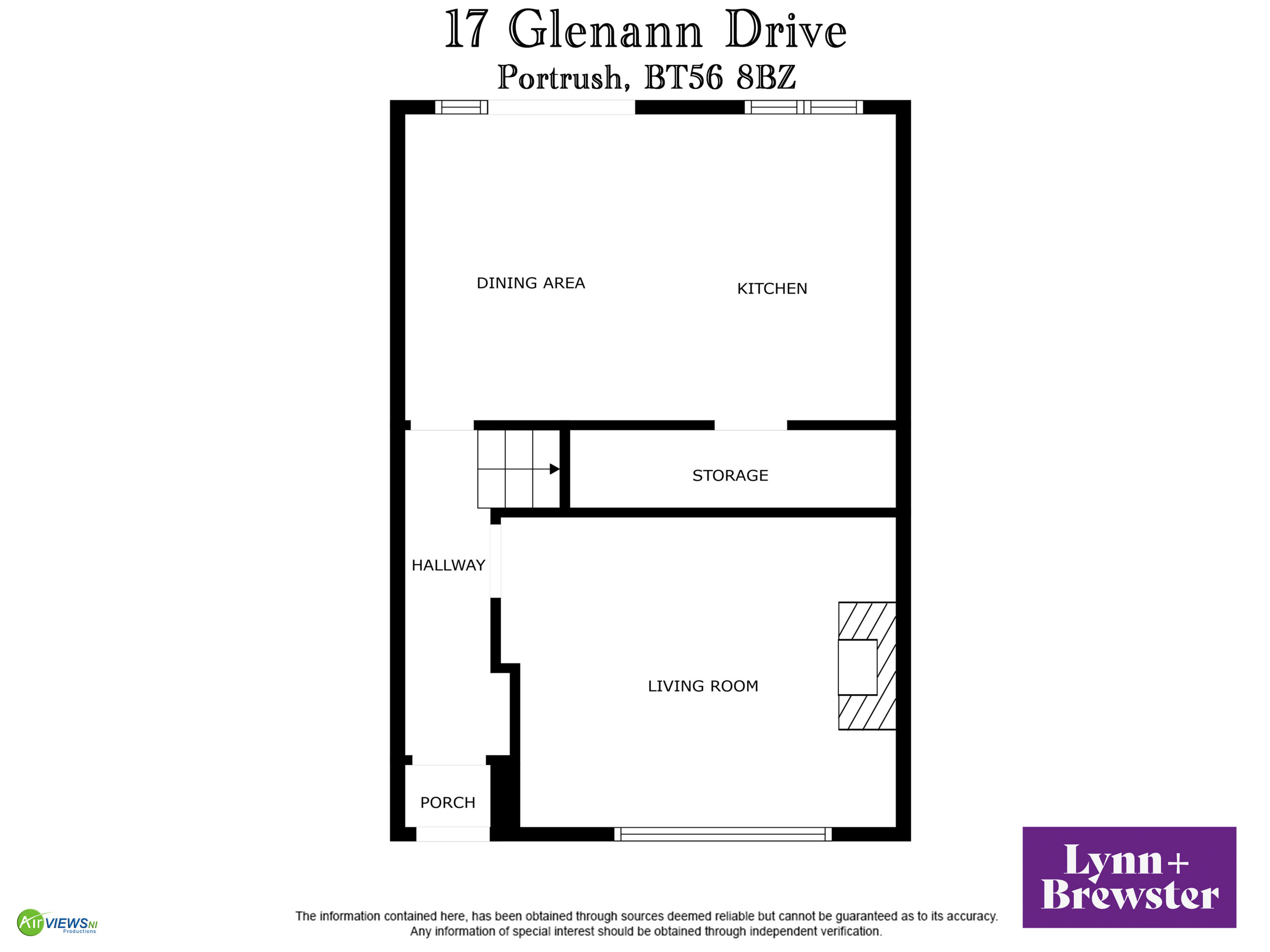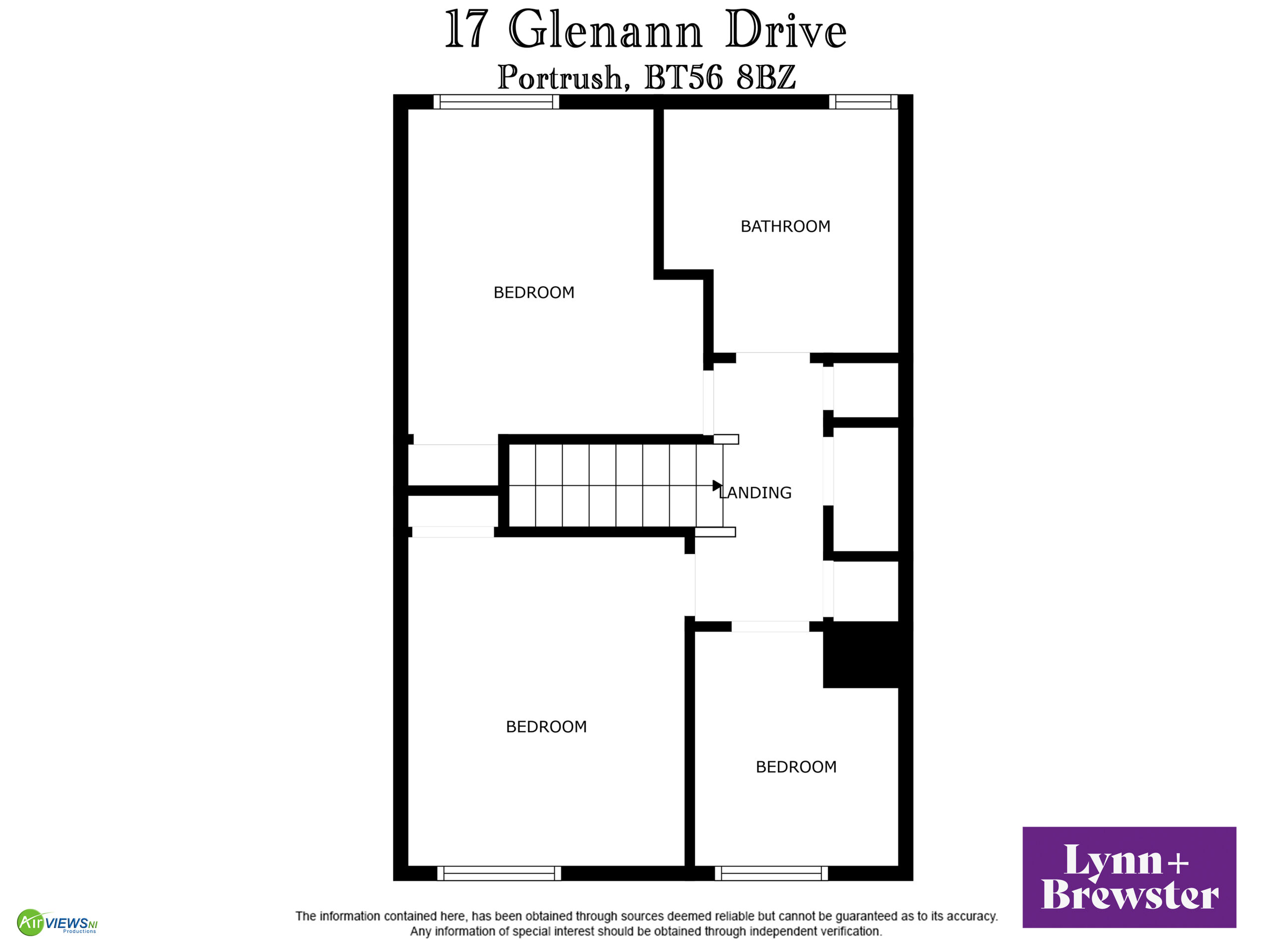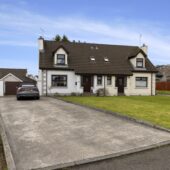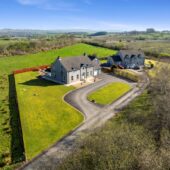This 3-bedroom mid terrace home has been refurbished to a beautiful standard and with the benefit of no onward chain is ready to move into.
To the ground floor, the accommodation is enhanced with Quickstep luxury vinyl click flooring throughout and the use of integrated downlighters, coving and wall panelling. An entrance lobby leads to the hallway and lounge which features a solid marble fireplace with an inset Dimplex electric fire. To the rear, there is a spacious open plan kitchen dining/sitting area which is fitted with a shaker style kitchen completed with cashmere colour cabinetry, calacatta marble effect worktops and upstands and an integrated Cooke & Lewis glass plate hob, Ciarra canopy and extractor and Beko oven below. In addition, provision has been left for an integrated fridge freezer, dishwasher, washing machine and tumble drier. A generous understairs cupboard which is shelved, provides further useful storage while French doors open onto the enclosed rear patio providing a degree of privacy for external enjoyment.
Recessed stair lighting and further wall panelling to the staircase lead to the first-floor landing which encompasses two linen cupboards and a hotpress. Both the first and second bedrooms are finished with a panelled feature wall and include a built-in wardrobe with sliding mirrored doors. The bathroom comprises of a corner shower cubicle finished with Mermaid boarding, a vanity unit with wide basin and a chrome heated towel rail to complete the overall look.
Positioned on the bustling periphery of Portrush, this particular property is well located just a few minutes’ walk to West Strand Beach, the train stop at Dhu Varren, local amenities and convenient to the main train station, attractions, cafes and restaurants within the town. The neighbouring towns of Portstewart and Coleraine are also a few minutes’ drive making this property a very attractive proposition for both an owner occupier or investor.
Entrance Lobby:
Glazed door and Quickstep luxury vinyl click flooring extending through to;
Hallway:
Featuring half panelled walls and recessed down lighters
Half glazed door opening to;
Lounge:
14’1 x 11’4 (4.286m into recess x 3.485m including chimney breast)
Fireplace with solid marble surround and stepped hearth, inset flames effect Dimplex electric fire, TV point and double power point above fireplace, radiator cabinet, coving, recessed downlighters, vertical slatted PVC blinds
Glazed door opening to;
Kitchen/Dining/Sitting Area:
17’6 x 11’4 (5.350m x 3.484m)
Fitted kitchen finished in a range of shaker style cabinetry in Cashmere colour complimented with marble effect worktops and upstands and including 4 ring Cooke & Lewis glass plate electric hob, Ciarra stainless steel canopy and integrated extractor, white sparkle glass splashback, integrated low level Beko fan assisted oven and grill, Franke stainless steel sink and drainer unit with satin chrome mixer tap, space for integrated fridge freezer, provision for dishwasher, washing machine and tumble dryer, under unit strip lighting, Wainscotting wall panelling, eye level TV point and double power points, coving, recessed downlighters, French doors opening onto patio, understairs storage/larder cupboard 12’ x 2’8 (3.638 max below minimum head height x 0.866m into recess) with shelving
Staircase completed with panelling, heavy domestic grade carpet and feature low level lighting leading to;
First Floor Landing:
Solid core cottage style doors to all rooms and cupboards, carpeted with access to loft (with light and partially floored), two linen cupboards (shelved), hotpress (shelved)
Bedroom 1:
11’4 x 11’2 (3.485m x 3.389m into recess)
With feature panelled wall and built in wardrobe with shelving and hanging space and mirrored sliding doors, woodgrain effect laminated flooring, vertical slatted PVC blinds
Bedroom 2:
11’4 x 10’1 (3.493m x 3.073m)
With feature panelled wall and built in wardrobe with shelving and hanging space and mirrored sliding doors, wood grain effect laminated flooring, vertical slatted PVC blinds
Bedroom 3:
8’5 x 7’2 (2.84m x into recess x 2.169m)
With wood grain effect laminated flooring
Bathroom:
8’4 x 8’1 (2.567m into recess x 2.465m)
With half tiled walls and comprising corner shower cubicle with marble effect mermaid boarding and Redring electric shower unit, wall mounted vanity unit with soft close drawers and wide basin with mixer tap and mirror above, low flush wc, chrome heated towel rail, recessed downlighters, LVT wood effect flooring
EXTERIOR FEATURES
Fully paved patio area to front enclosed with timber fencing and including exterior lighting
Rear fully enclosed with timber fencing and privacy ivy and completed in paving and concrete hardstanding with oil fired boiler enclosure (Grant condensing oil fired boiler) and oil tank enclosure, outside tap, sensor lighting, separate pedestrian access to rear leading to communal access
ADDITIONAL FEATURES
Anthracite colour composite front door
PVC fascia boards and soffits, guttering and downpipes to front elevation
PVC guttering and downpipes to rear elevation
Double glazed windows set within PVC finish frames (internal with moulded casing surrounds, PVC reveals and sills)
Communal off street parking areas to side and to rear
https://find-energy-certificate.service.gov.uk/energy-certificate/0320-2275-5210-2607-5935

