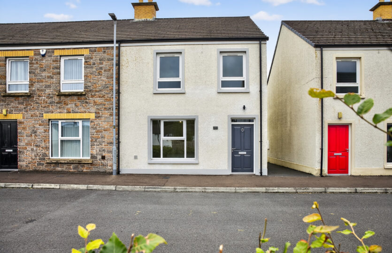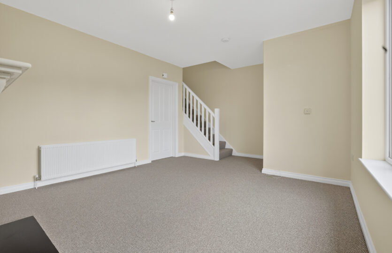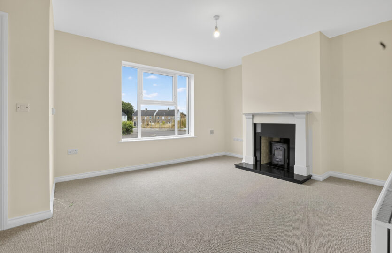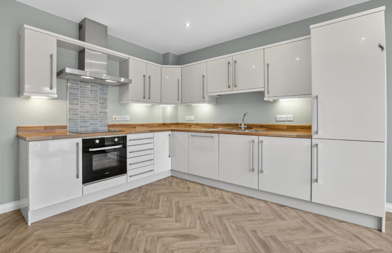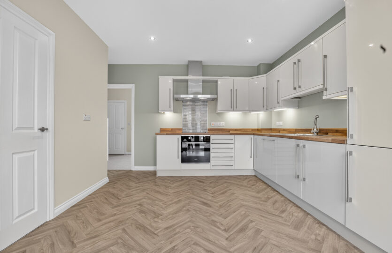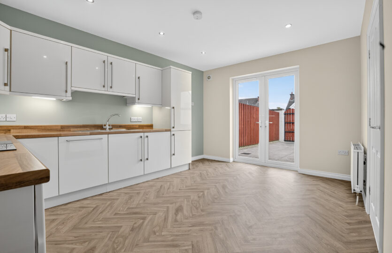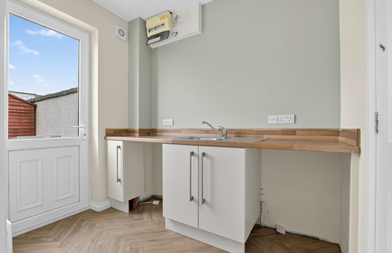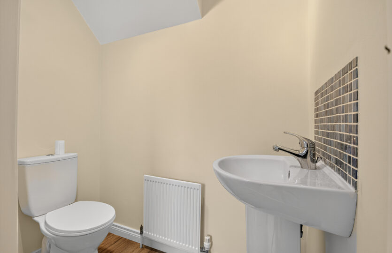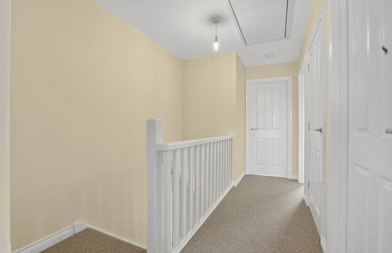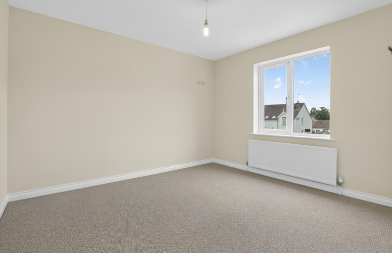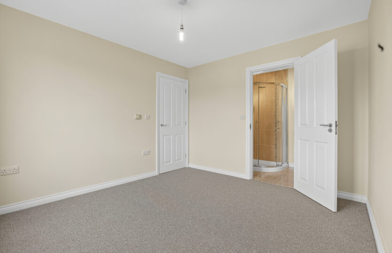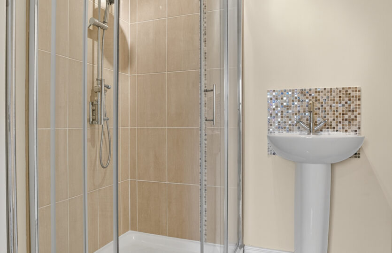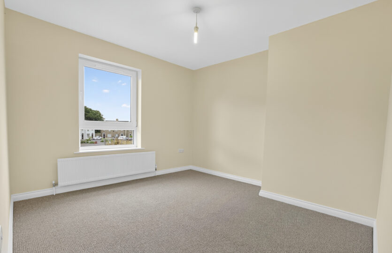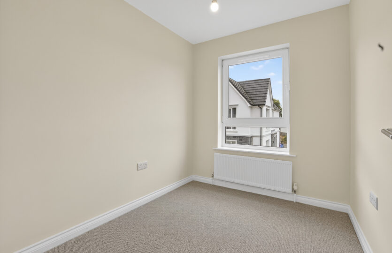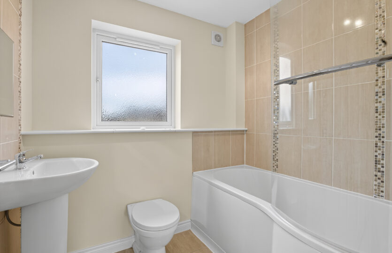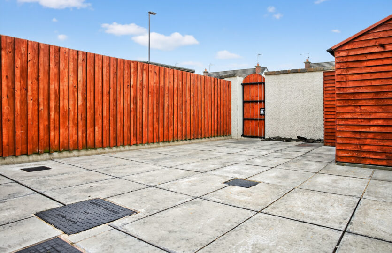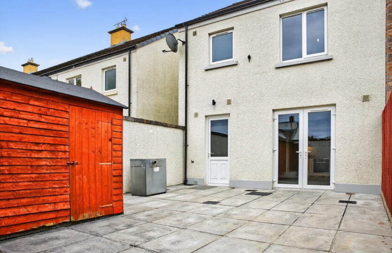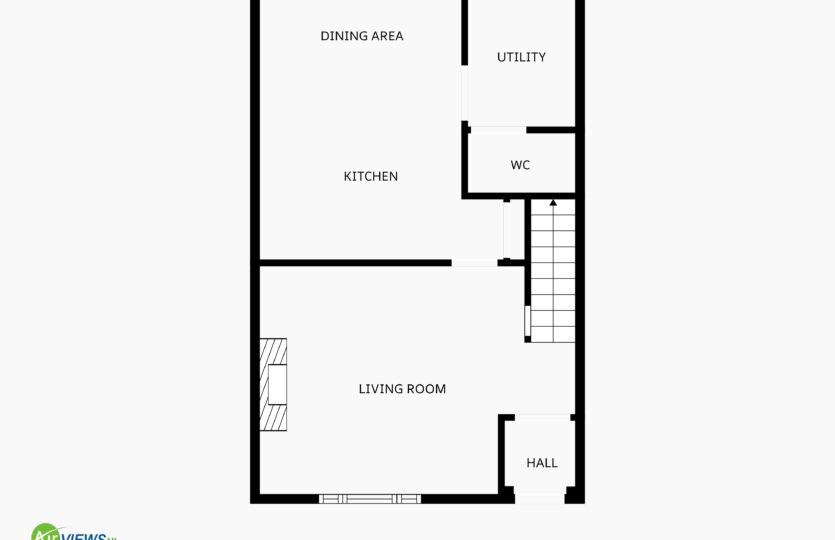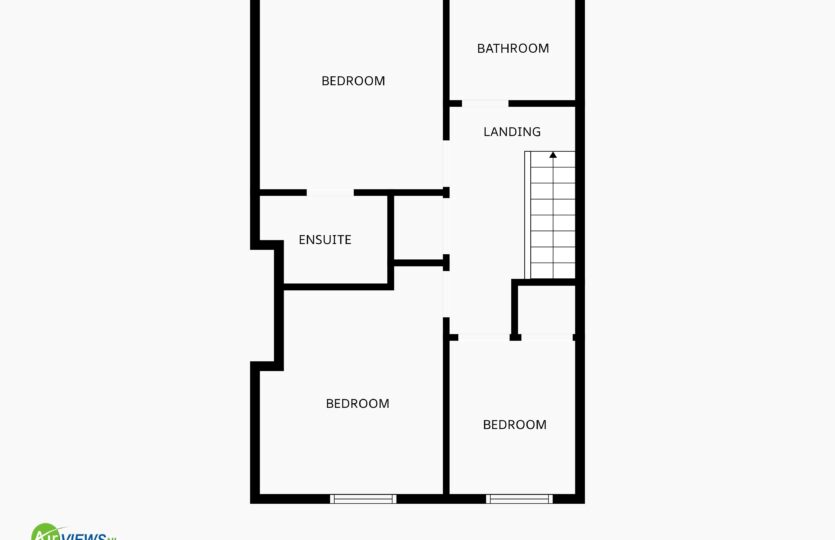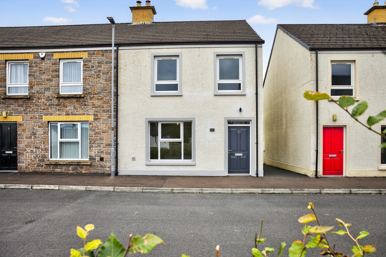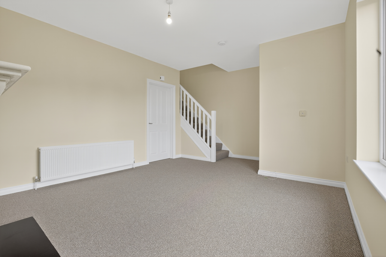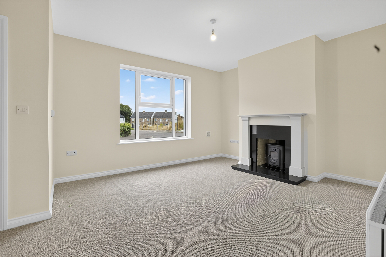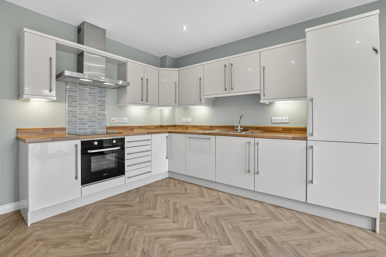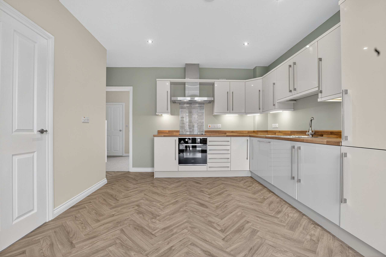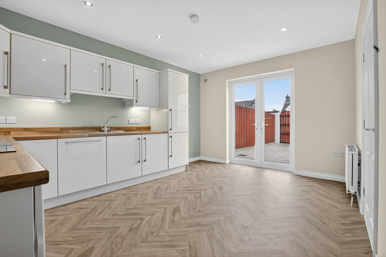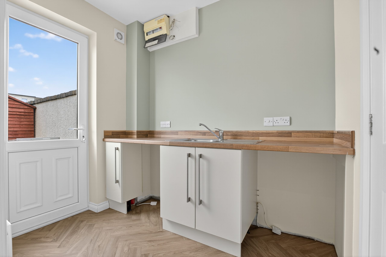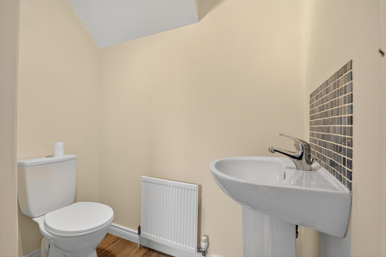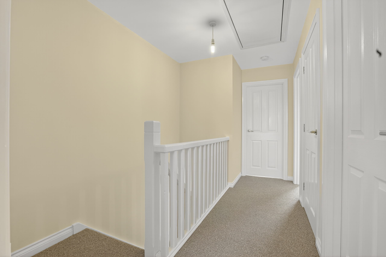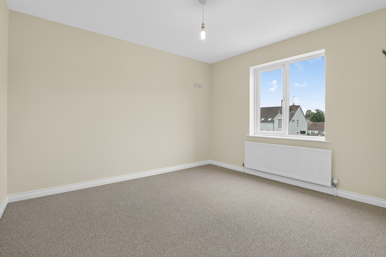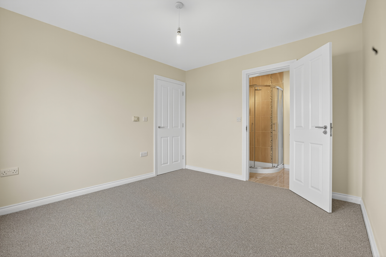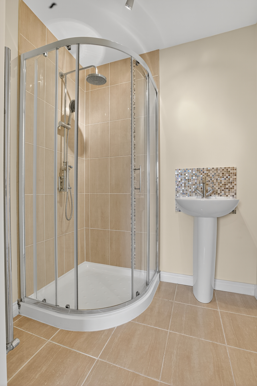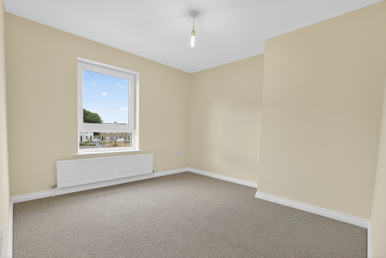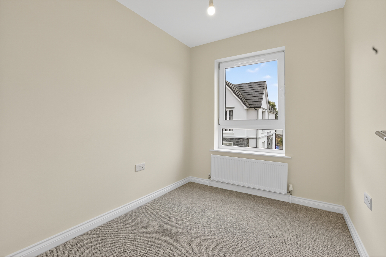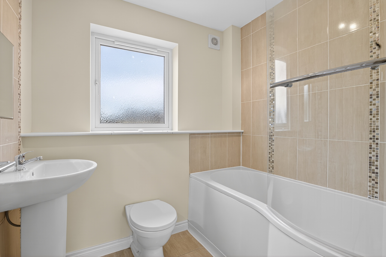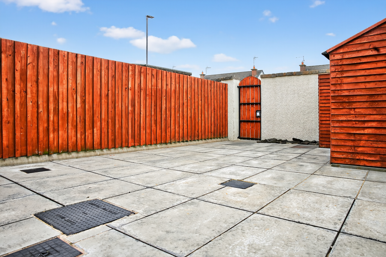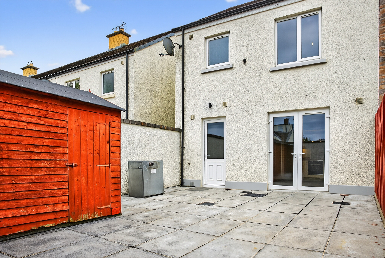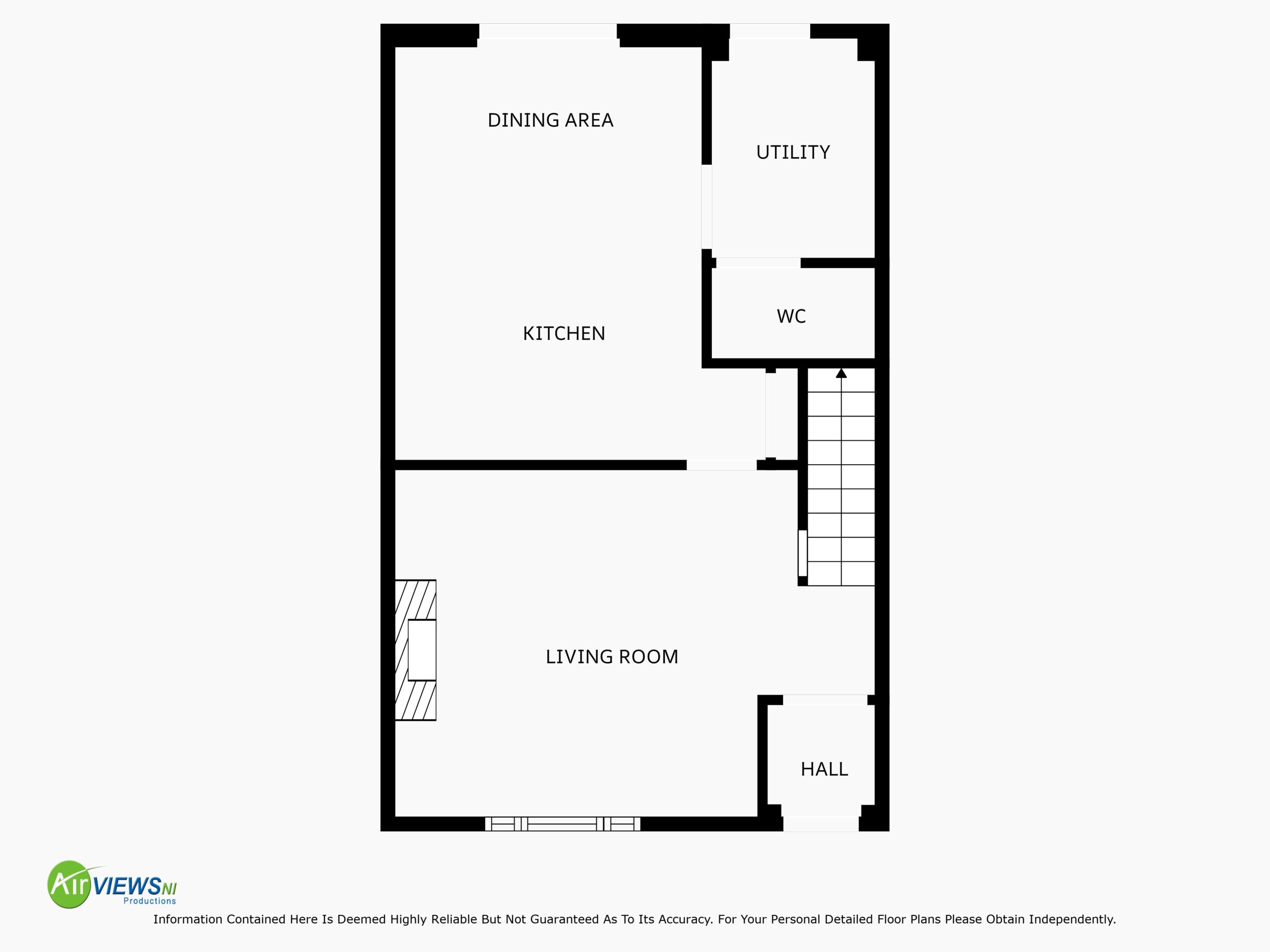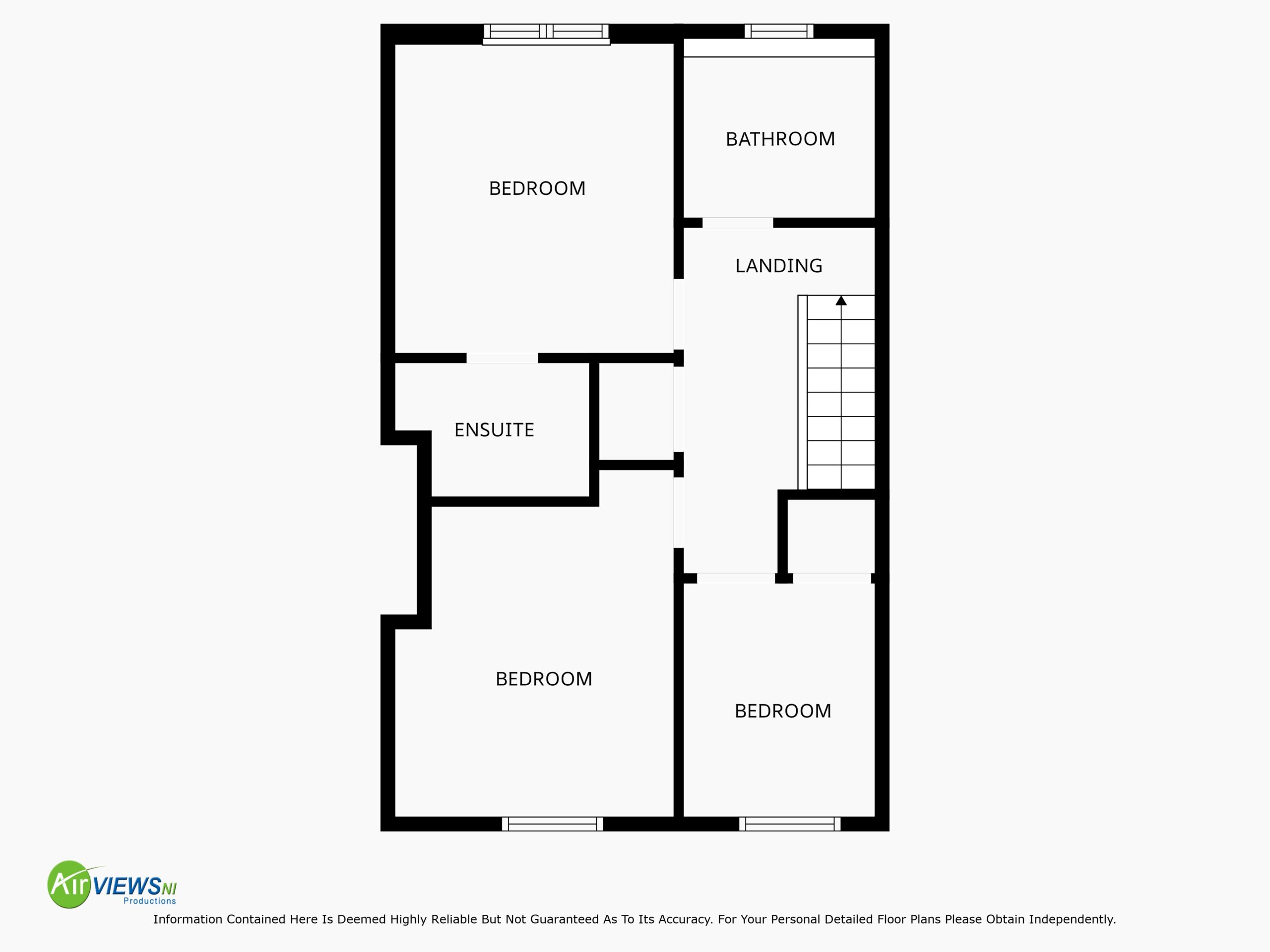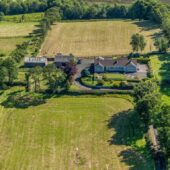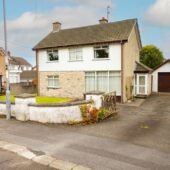This deceptively spacious end townhouse is finished to an exceptionally high standard having just been completely redecorated and new carpets fitted. The entrance porch opens into a generous size lounge with multi fuel stove leading to the open plan kitchen/diner, utility and ground floor wc. The first floor comprises of three bedrooms with ensuite shower room and family bathroom.
A private low maintenance garden to rear has the benefit of a timber shed and gated access to a communal car park.
The property is located in the popular village of Connor allowing easy access to Antrim and Ballymena for multiple shopping amenities, convenient to Belfast International Airport and commutability to Belfast.
Entrance Porch:
Hardwood door to front with double glazed window above, laminated flooring, radiator, door into lounge
Lounge:
17’8 x 12’2 (5.374m x 3.701m)
uPVC double glazed window to front, radiator, TV point, granite fireplace and hearth with multi fuel stove, staircase to first floor, door into kitchen/diner
Kitchen/Diner:
15’1 x 14’ (4.585m x 4.274m)
Modern fitted kitchen comprising of an excellent range of eye and low level units, wood block effect work surface with matching upstand, under unit lighting, stainless steel sink with mixer tap, integrated dishwasher, fridge freezer, electric hob and oven, tiled splashback, stainless steel extractor fan above, vinyl floor, radiator, recessed ceiling lighting, under stairs cupboard, door into utility room and uPVC double glazed French doors to rear
Utility Room:
7’11 x 5’9 (2.402m x 1.762m)
Low level unit, stainless steel sink with mixer tap, plumbed for washing machine, space for tumble dryer, wood block effect work surface with matching upstand, radiator, vinyl flooring, door to ground floor wc and uPVC double glazed door to rear
Ground Floor wc:
Low flush wc, pedestal wash hand basin with mixer tap, tiled splashback, laminated flooring, radiator
Landing:
Access to roof space via wooden Slingsby ladder, built in hot press
Bedroom 1:
11’4 x 10’3 (3.463m x 3.134m)
uPVC double glazed window to rear, radiator, TV point, door into ensuite
Ensuite:
Quadrant shower cubicle with thermostatic hand held and rainfall shower, pedestal wash hand basin, low flush wc, chrome radiator towel rail, tiled flooring, part tiled walls
Bedroom 2:
12’3 x 10’4 (3.741m x 3.140m)
uPVC double glazed window to front, radiator
Bedroom 3:
8’3 x 7’ (2.508m x 2.122m)
uPVC double glazed window to front, radiator, built in cupboard/wardrobe
Bathroom:
Bath with shower screen and thermostatic shower over , wc, pedestal wash hand basin, part tiled walls, tiled flooring, chrome radiator towel rail, uPVC double glazed window to rear
ADDITIONAL FEATURES
Enclosed paved garden to rear with gated access to communal car park
Outside light and tap
Timber shed
Oil fired heating
Multi fuel stove to lounge
uPVC double glazed windows and rear doors
Modern kitchen/diner with integrated appliances
Utility room
Ground floor wc
First floor bathroom
Ensuite shower room
Chain free sale
https://find-energy-certificate.service.gov.uk/energy-certificate/3135-9226-7500-0101-2222

