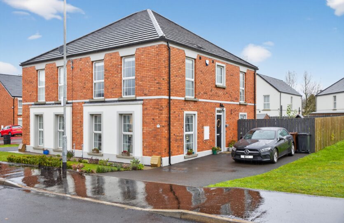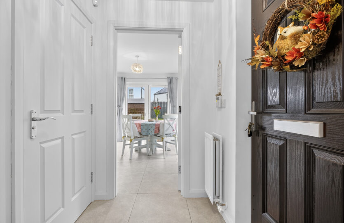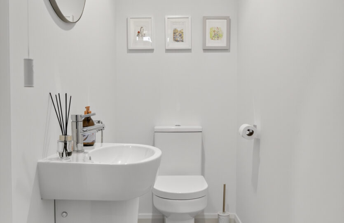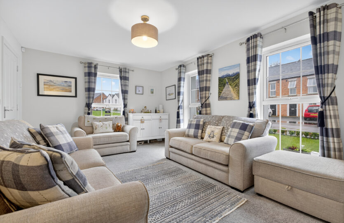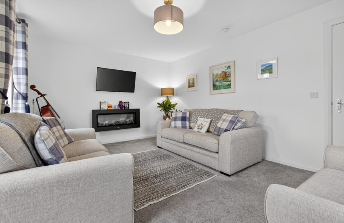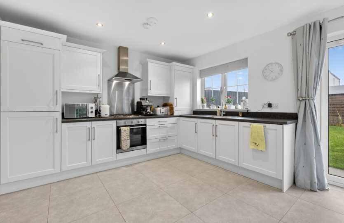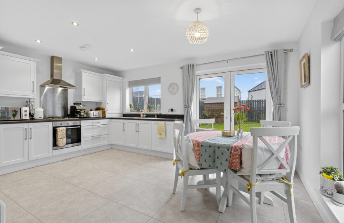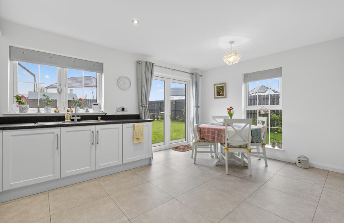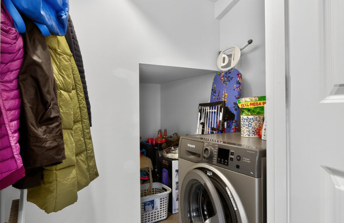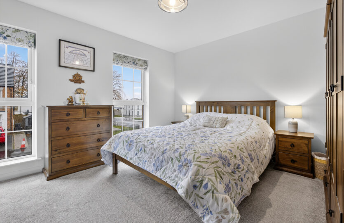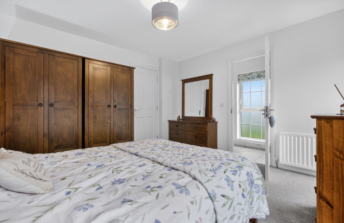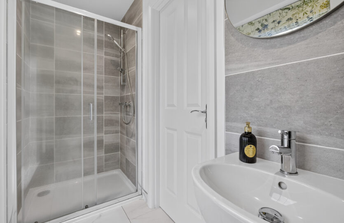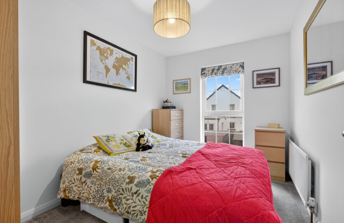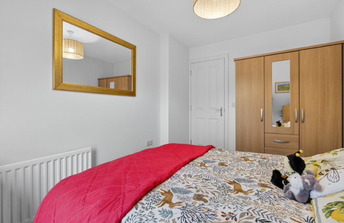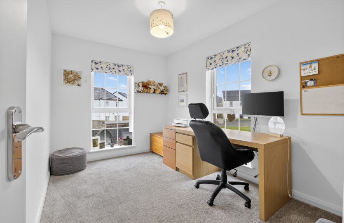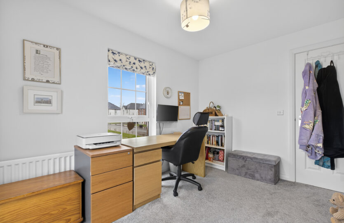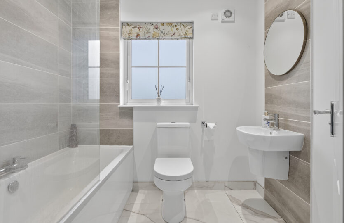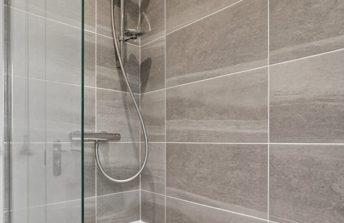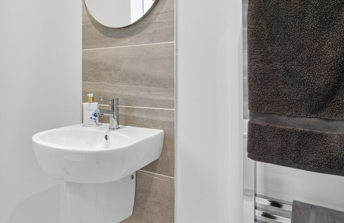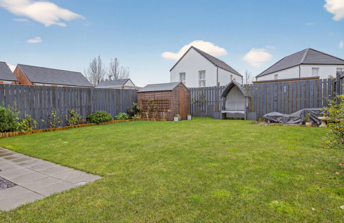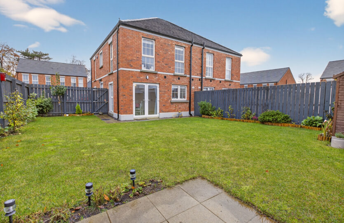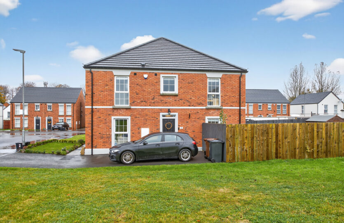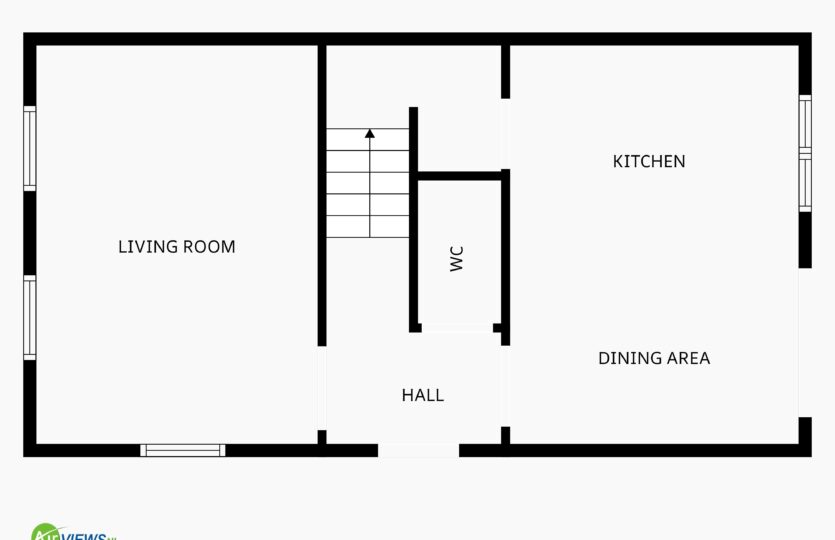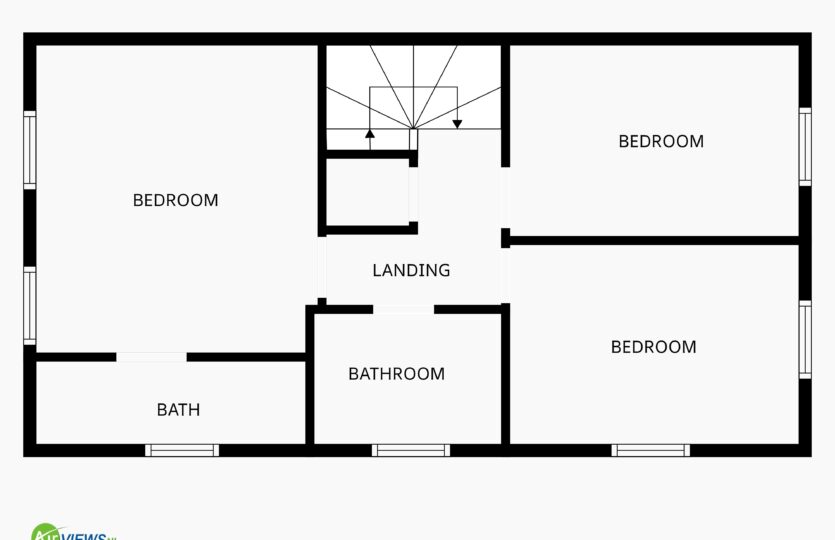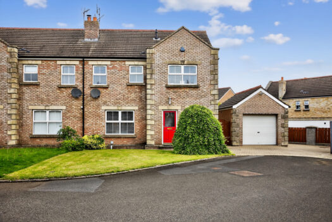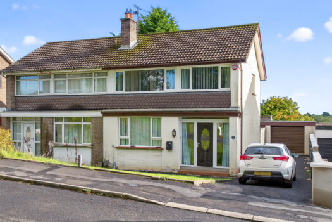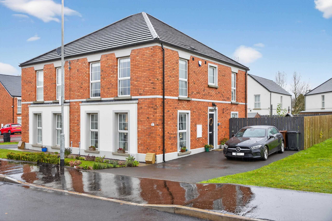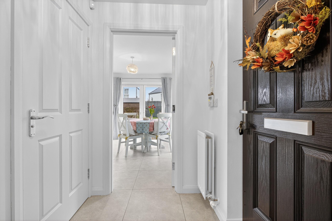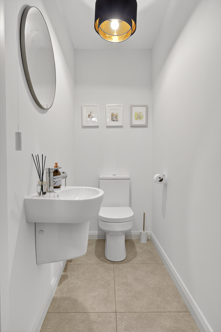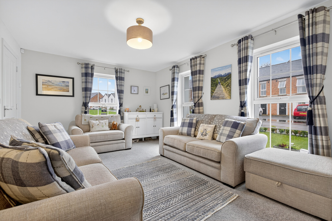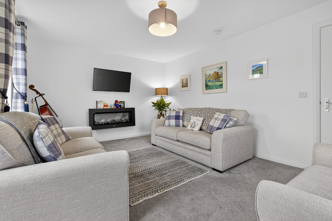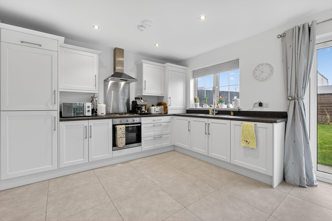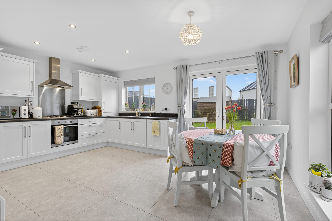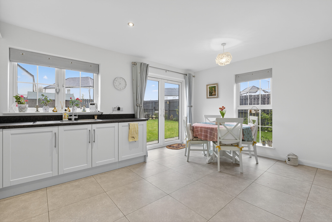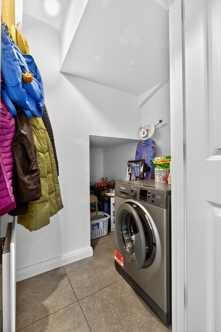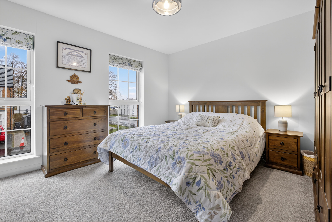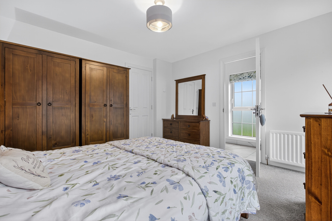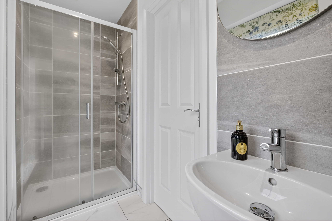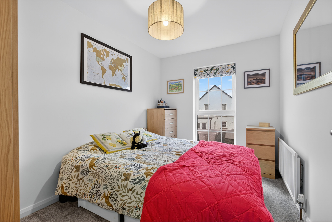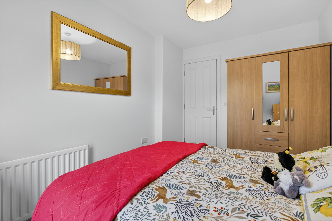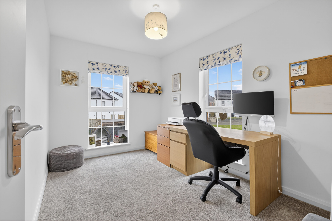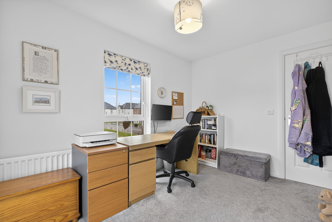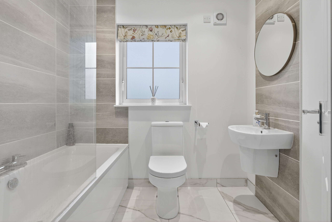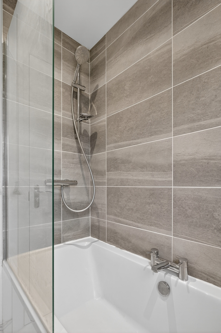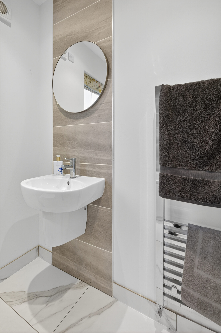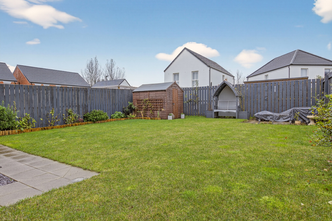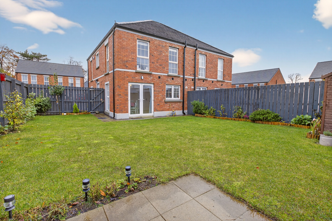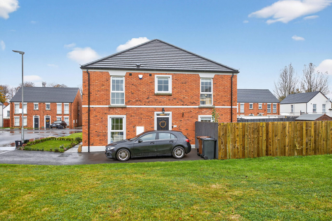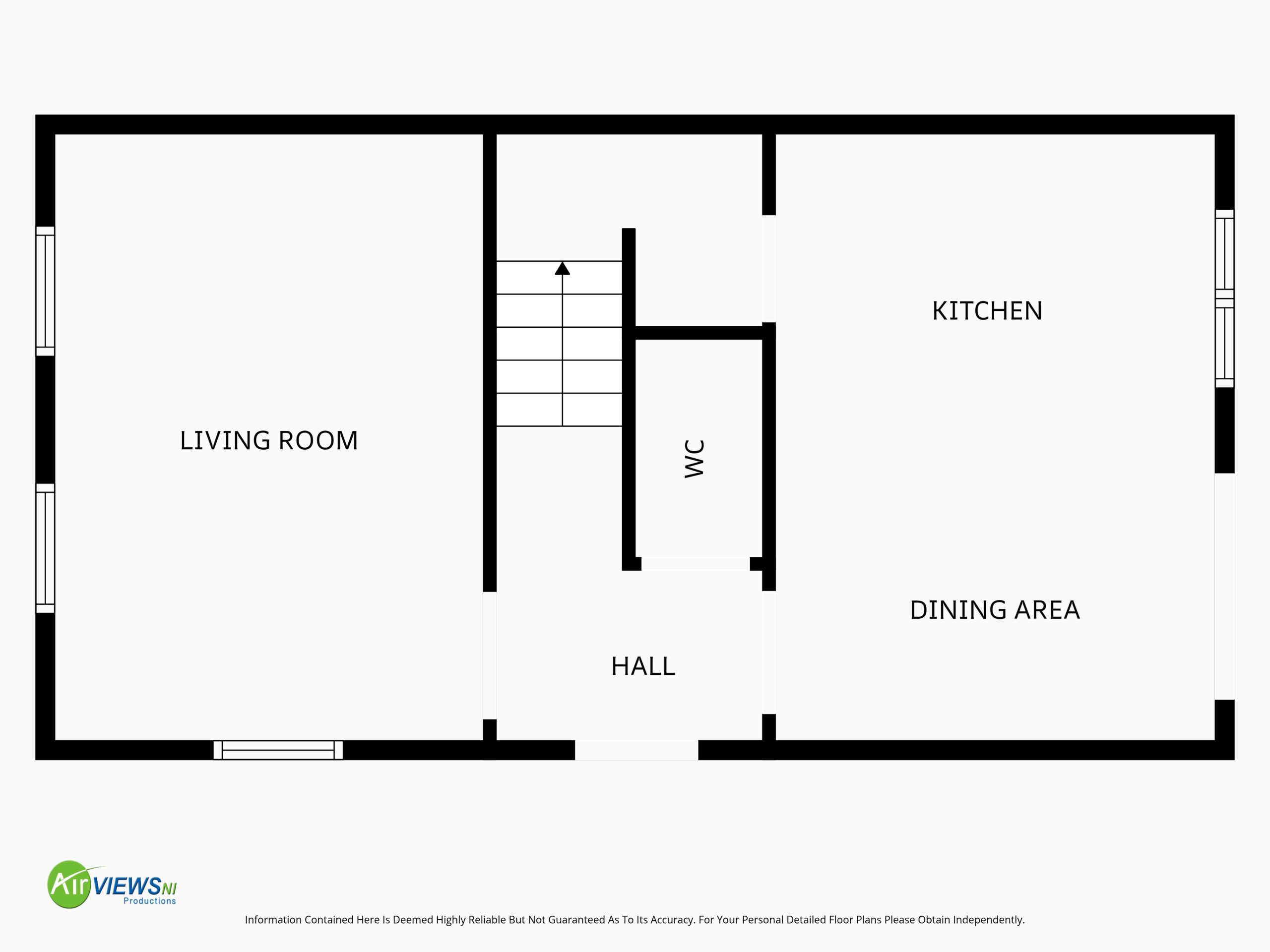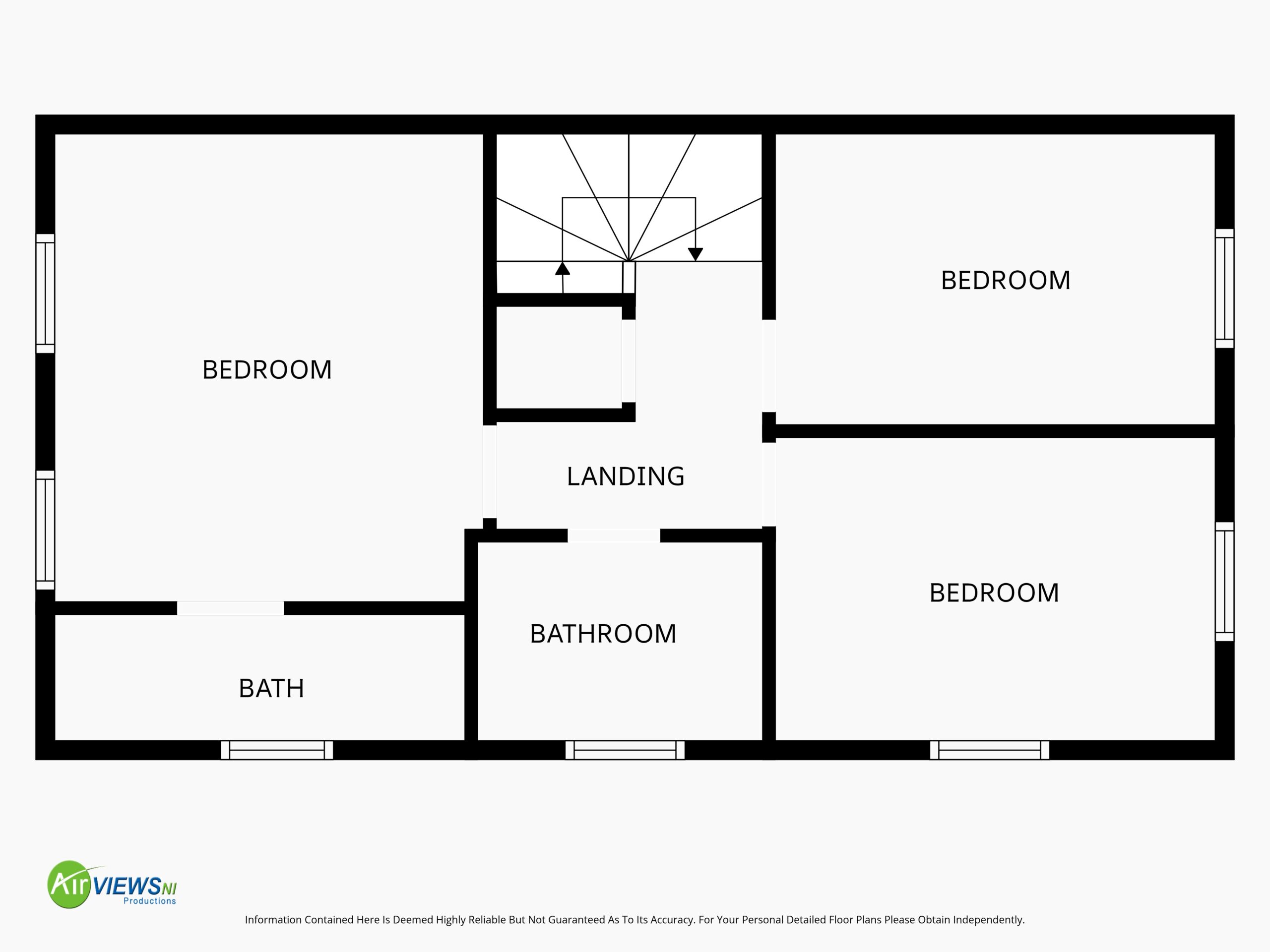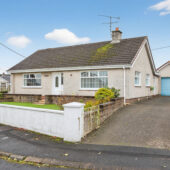This beautifully presented semi detached home combines modern comfort with elegant design and is located on a prime site within this sought after residential development. The property features three bedrooms, master with ensuite, family bathroom, lounge, wc, utility and kitchen diner.
Benefiting from a low maintenance brick exterior, this home offers excellent kerb appeal and natural light throughout. The modern kitchen/diner flows seamlessly to an enclosed rear garden, providing an ideal setting for relaxing.
Conveniently located close to local amenities and commuter routes, 2 Foxton Wood Meadow represents a stylish and practical choice for families and professionals alike.
Hallway:
Hardwood door to side with double glazed window above, tiled flooring, radiator, telephone point
Ground Floor wc:
Low flush wc, wall mounted wash hand basin with mixer tap, tiled flooring, radiator
Lounge:
16’7 x 11’9 (5.058m x 3.588m)
uPVC double glazed windows to front and side, radiator, TV point
Kitchen/Diner:
16’5x 11’9 (5m x 3.584m)
Modern shaker eye and low level units, roll top surface with matching upstand, integrated fridge freezer, dishwasher, electric oven, gas hob with stainless steel splashback and extractor hood above, 1 1/4 sink with mixer tap, gas boiler housed in cupboard, tiled flooring, recessed LED ceiling lighting, uPVC double glazed window to rear and side, uPVC double glazed French doors to rear, TV point, door to utility room
Utility/Understairs Store:
5’2 x 3’2 (1.578m x 0.964m)
Plumbed for washing machine, radiator, tiled flooring
Landing:
Access to roof space, built in storage cupboard
Bedroom 1:
12’7 x 11’10 (3.843m x 3.600m)
uPVC double glazed windows to front, radiator, door to ensuite shower room
Ensuite Shower Room:
Step in double shower cubicle with thermostatic shower, wall mounted wash hand basin with mixer tap, low flush wc, chrome radiator towel rail, uPVC double glazed window to side, recessed LED ceiling lighting, part tiled walls, tiled flooring
Bedroom 2:
11’10 x 8’8 (3.602m x 2.638m)
uPVC double glazed window to rear, radiator
Bedroom 3:
11’10 x 8’2 (3.602m x 2.482m)
uPVC double glazed window to rear, radiator
Bathroom:
Bath with centre mixer tap, shower screen and thermostatic shower, wall mounted wash hand basin with mixer tap, low flush wc, chrome radiator towel rail, tiled flooring, part tiled walls, recessed LED ceiling lighting, uPVC double glazed window to side
ADDITIONAL FEATURES
Tarmac driveway to side
Front garden laid in lawn
Enclosed garden to rear with paved walkway, patio and remainder laid in lawn
Gas central heating
uPVC double glazed windows
Ground floor wc
Spacious lounge
Open plan kitchen/diner
Utility
Ensuite shower room
Family bathroom
Burglar alarm
Spur and switch for electric fire in lounge (electric fire not included)
Remainder of builders global warranty
https://find-energy-certificate.service.gov.uk/energy-certificate/2500-2946-0532-0008-3373

