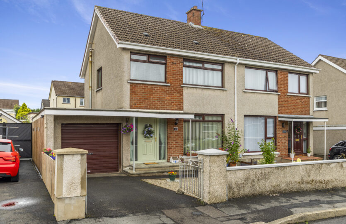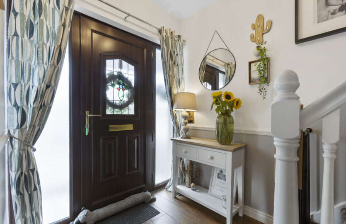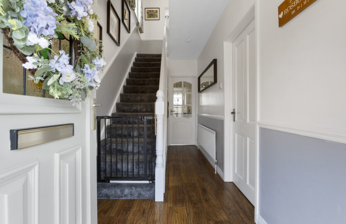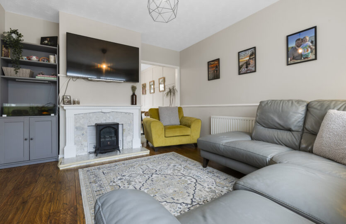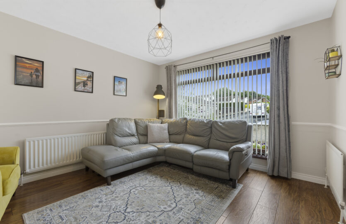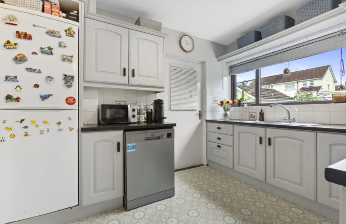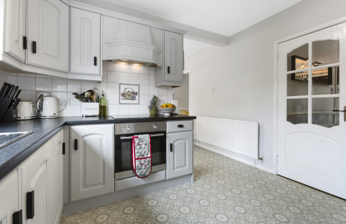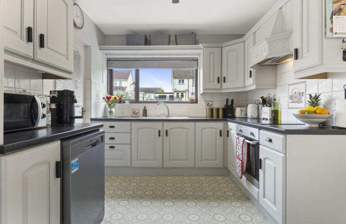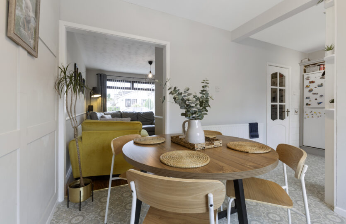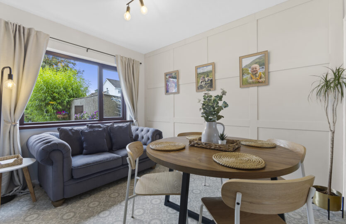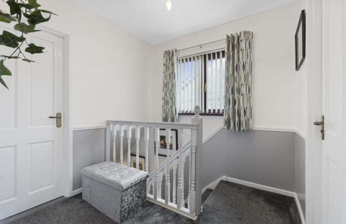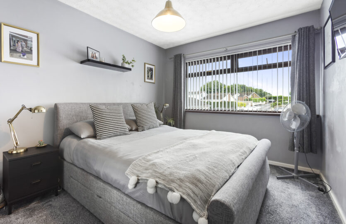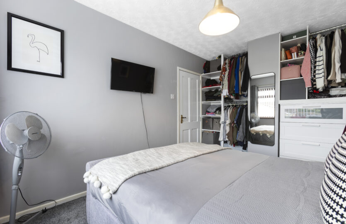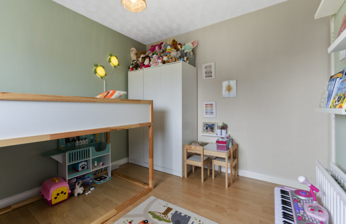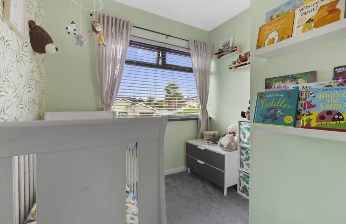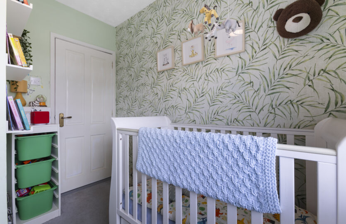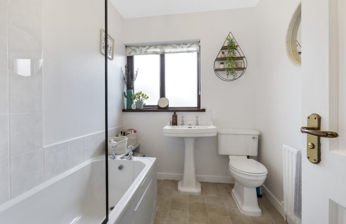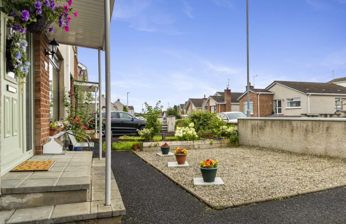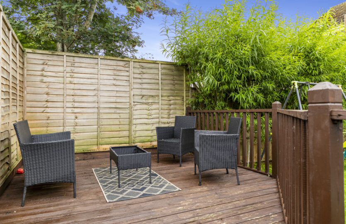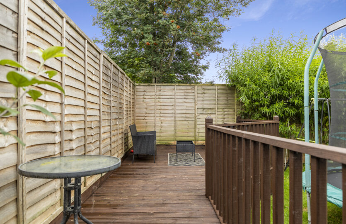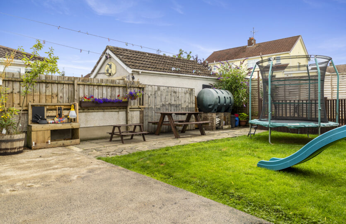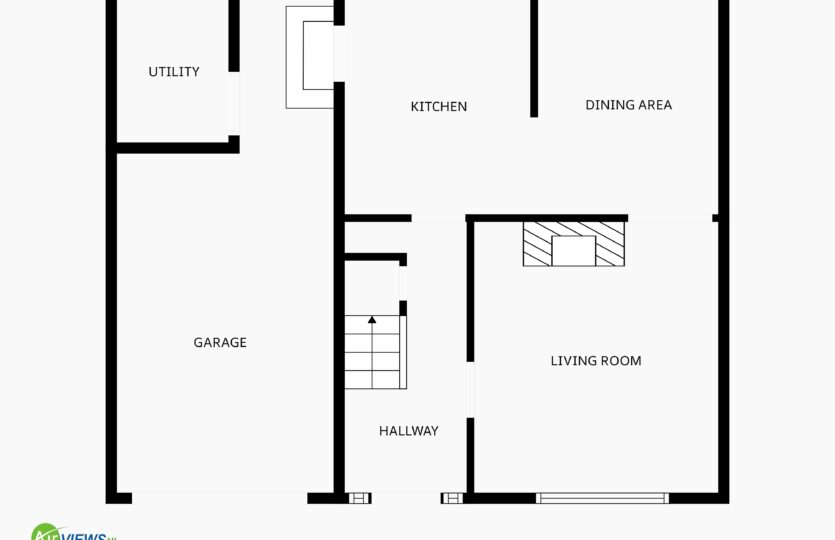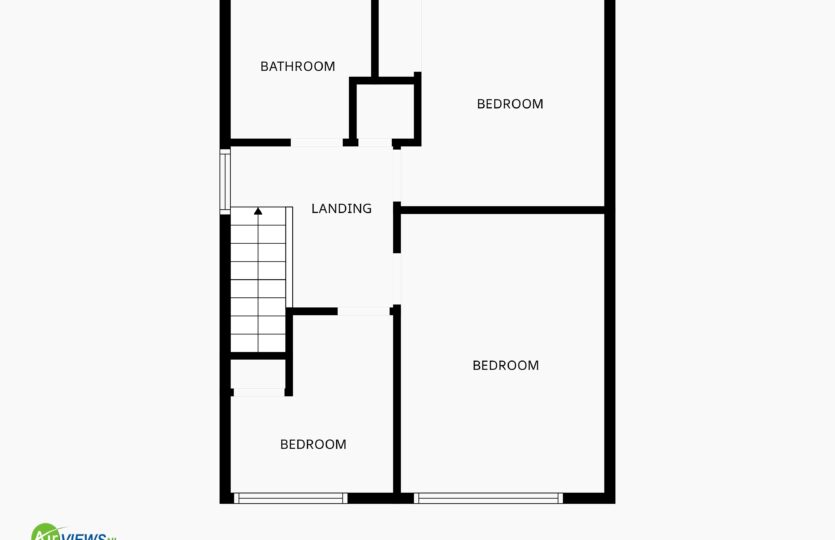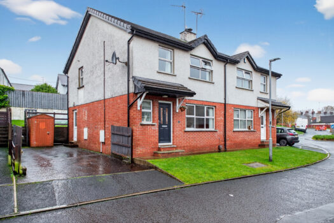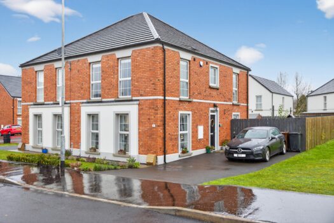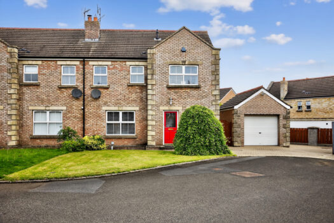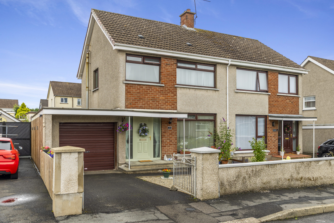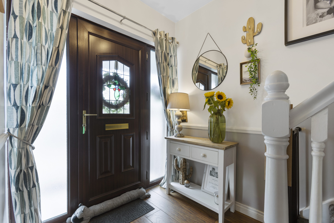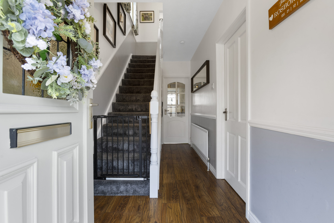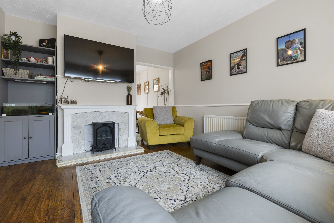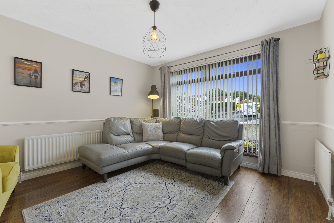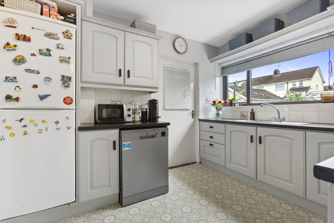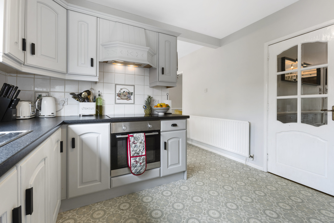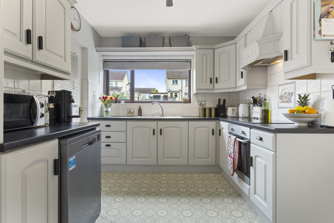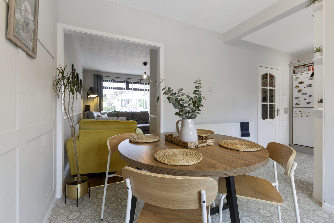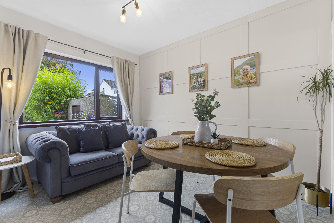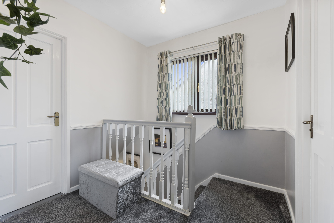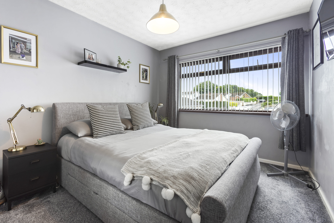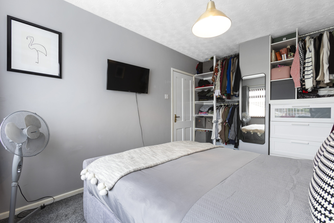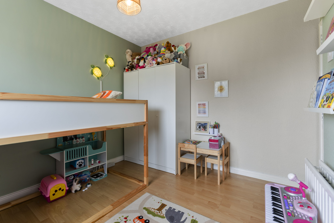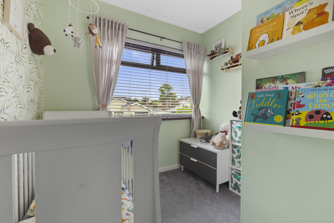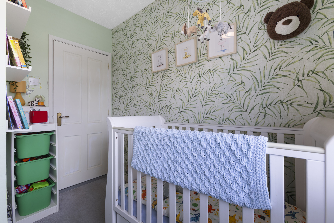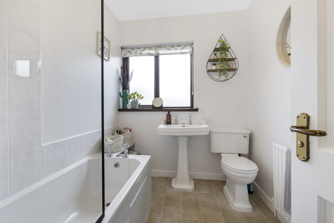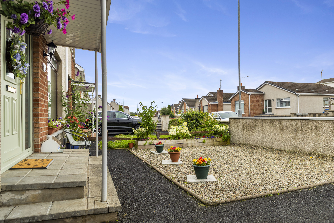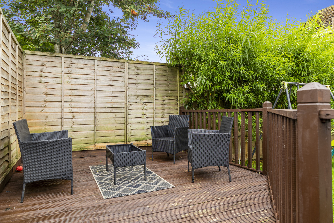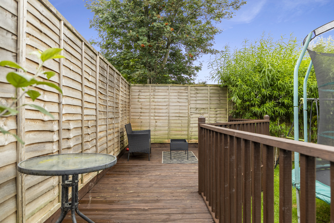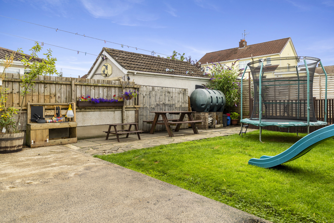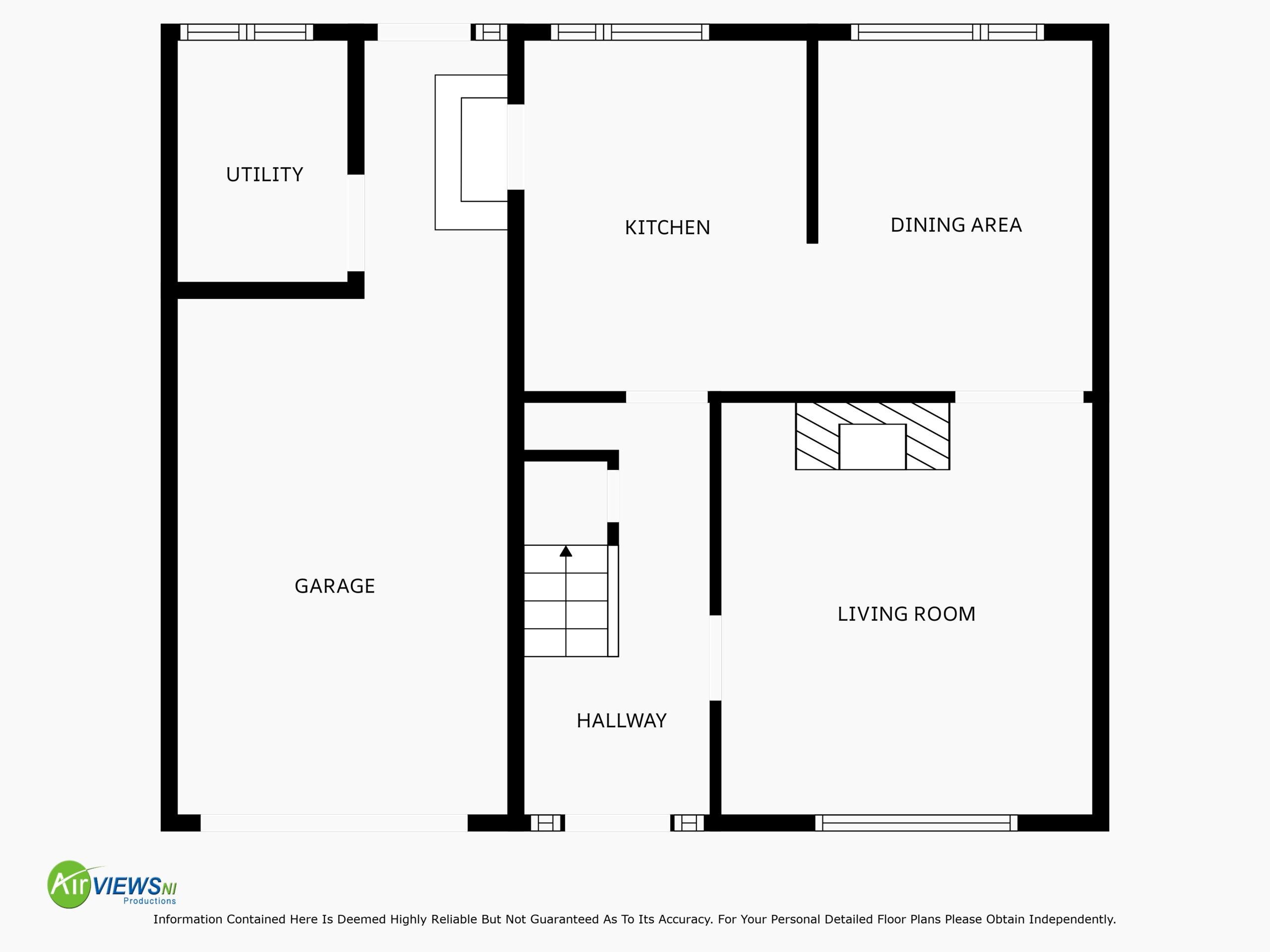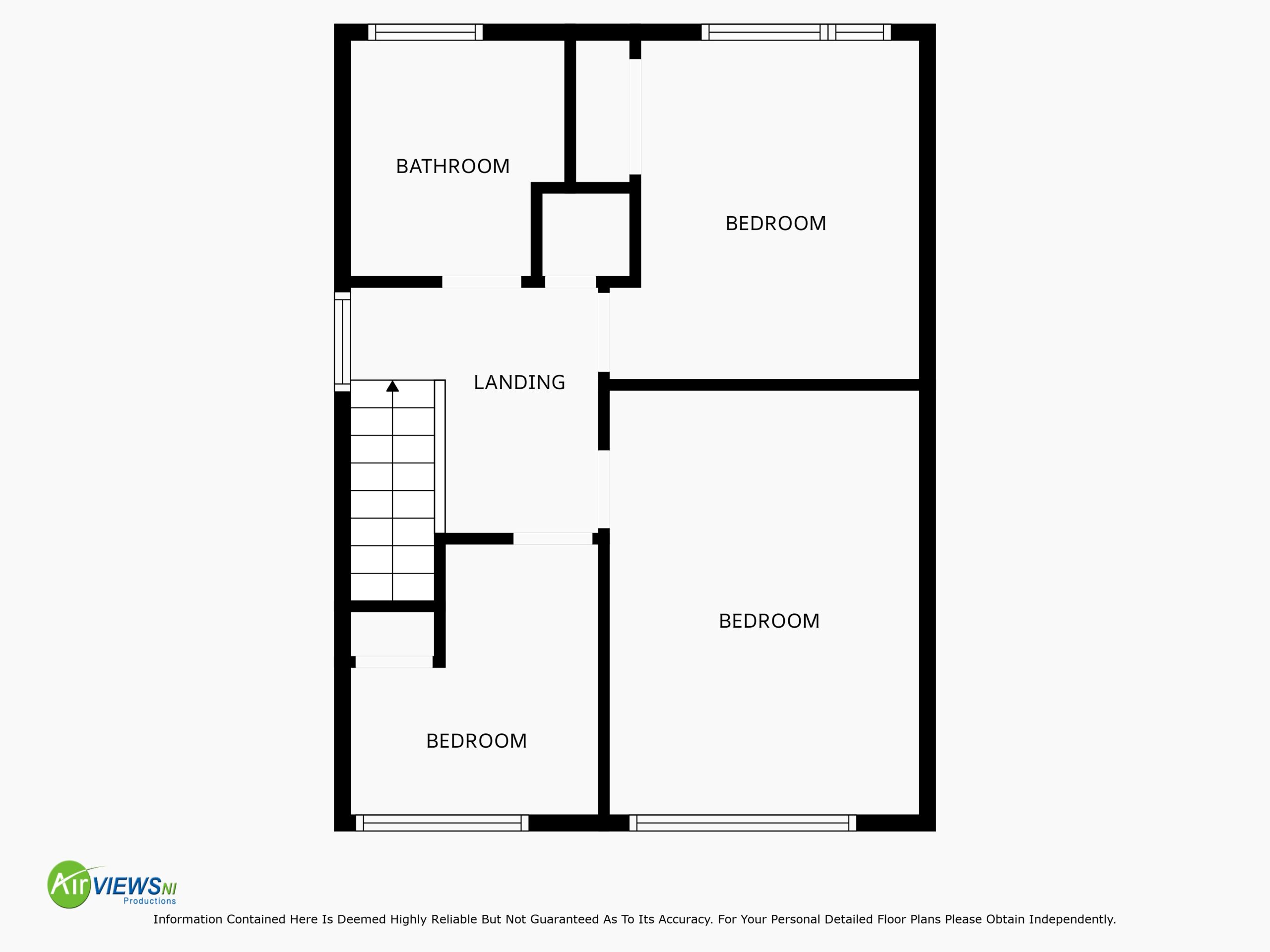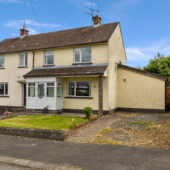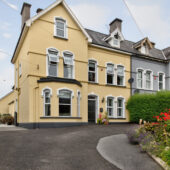Located within a desirable residential area of Ballymena positioned off the Galgorm Road, the property comprises of 3 bedrooms with a first floor family bathroom, kitchen and spacious lounge open to dining room.
Externally there is a low maintenance garden to front with a gated driveway and an enclosed garden to rear with patio & lawn areas leading to a raised timber decked entertaining area.
The property is ideally situated close to both Cambridge House and Ballymena Academy Grammar schools, a short walk to the town centre and within easy reach of main arterial routes. In addition, Gracehill Primary School, Galgorm village, Castle Garden Centre and Golf Course are also close by.
Hall:
uPVC double glazed door to front with double glazed side windows, radiator, laminated wooden flooring, daod rail, staircase to first floor, understairs storage cupboard, door to lounge and kitchen
Lounge:
13’4 x 11’7 (4.059m x 3.541m)
uPVC double glazed window to front, radiators, laminated wooden flooring, tiled fireplace and hearth, painted wooden surround, open to dining room
Dining Room:
10’11 x 8’8 (3.328m x 2.630m)
uPVC double glazed window to rear, radiator, wooden panelling to one wall open to kitchen
Kitchen:
10’10 x 8’11 (3.313m x 2.717m)
Range of painted eye and low level units, integrated electric oven, hob with canopy extractor hood above, plumbed for dishwasher, space for fridge freezer, stainless steel sink with mixer tap, part tiled walls, uPVC double glazed window to rear, door to garage/utility
Landing:
uPVC double glazed window to side, dado rail, radiator, hot press
Bedroom 1:
13’6 x 9’8 (4.126m x 2.951m)
uPVC double glazed window to front, radiator
Bedroom 2:
10’11 x 9’8 (3.333m x 2.934m)
uPVC double glazed window to rear, radiator, laminated wooden flooring, built in wardrobe
Bedroom 3:
8’9 x 7’10 (2.677m x 2.399m)
uPVC double glazed window to front, radiator, built in wardrobe
Bathroom:
Bath with shower screen and thermostatic shower over, pedestal wash hand basin, low flush wc, part tiled walls, radiator, uPVC double glazed window to rear
ADDITIONAL FEATURES
Garage:
25’8 x 9’8 (7.815m x 2.937m)
Roller door to front, uPVC double glazed door to rear, oil boiler, enclosed area incorporating utility with plumbing for washing machine, space for tumble dryer, uPVC double glazed window to rear
Low maintenance front garden with gated tarmac driveway
Enclosed garden to rear with paved patio, lawn and raised timber decking
Oil fired central heating
uPVC double glazed windows, front and rear doors
uPVC facia, gutters and downpipes
First floor bathroom
Lounge open plan to dining room
https://find-energy-certificate.service.gov.uk/energy-certificate/2035-1023-1000-0880-7222

