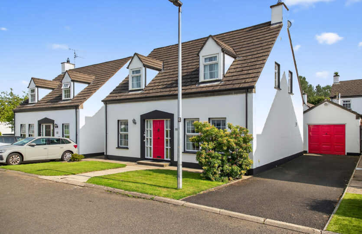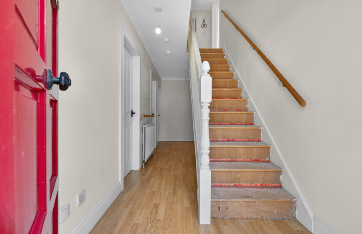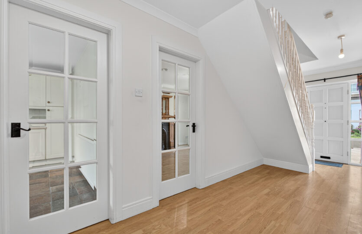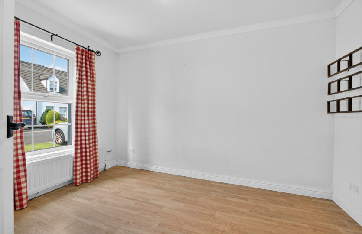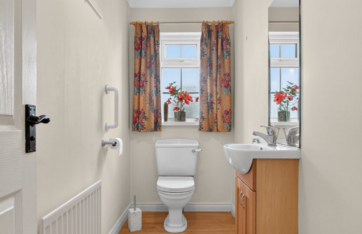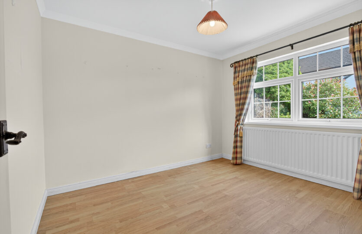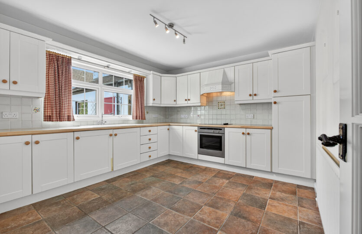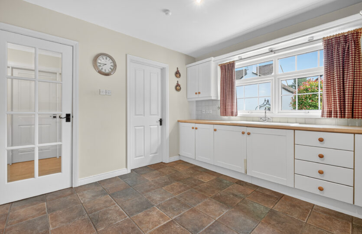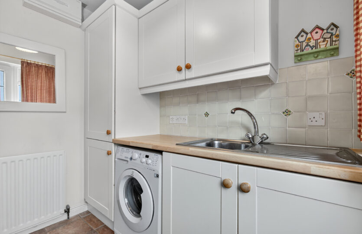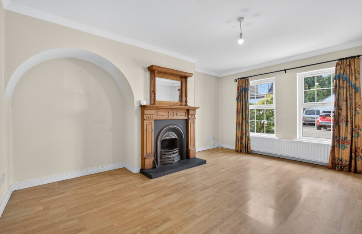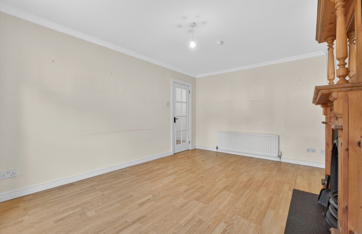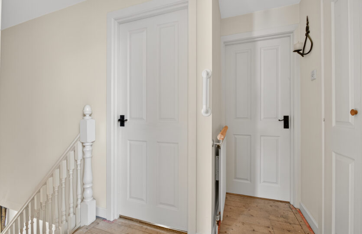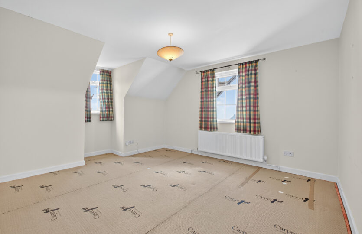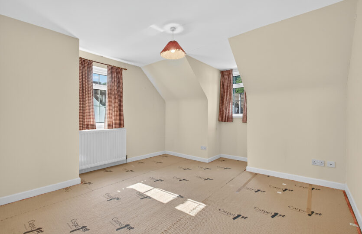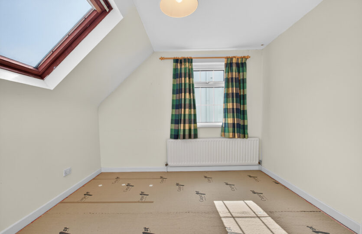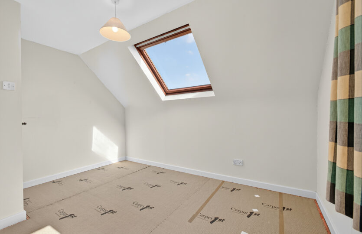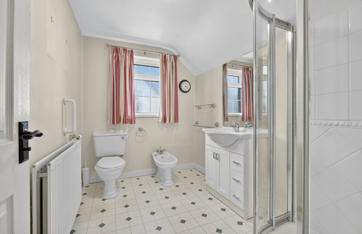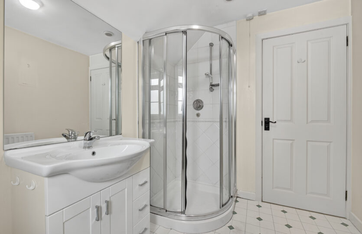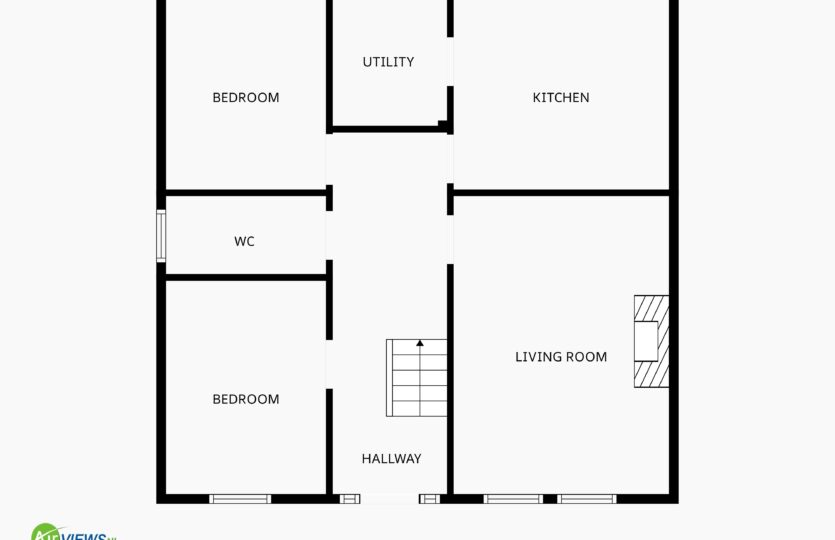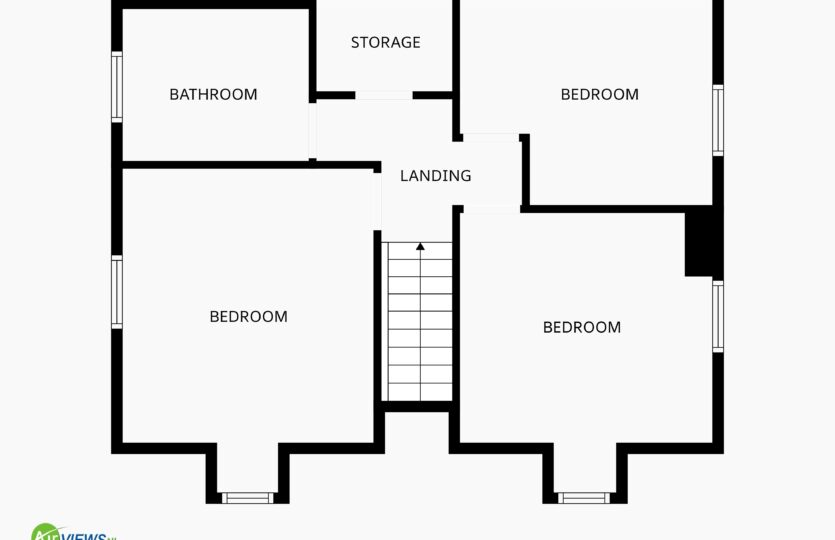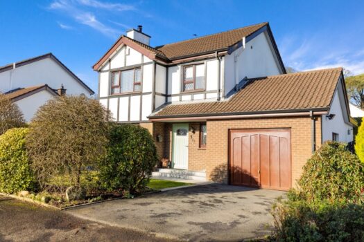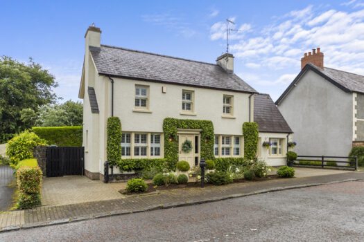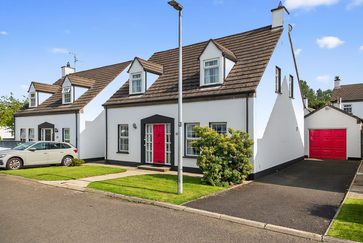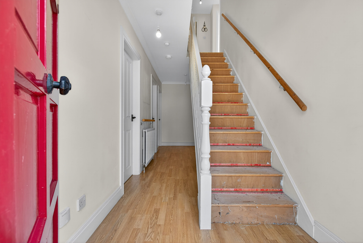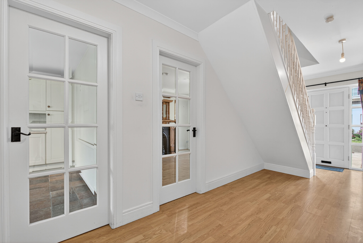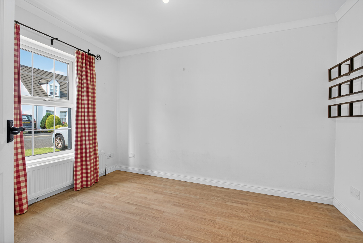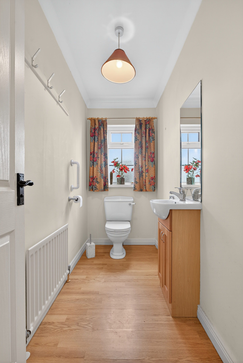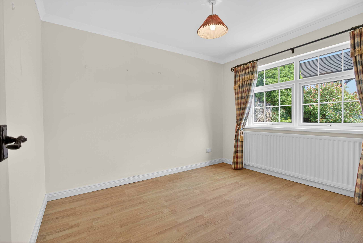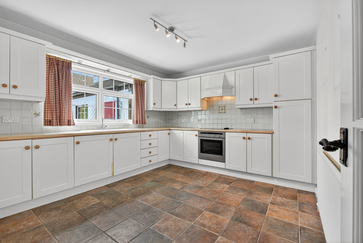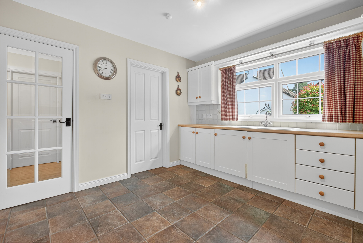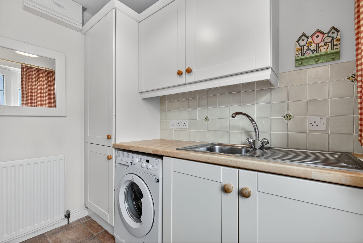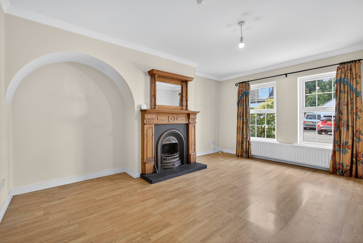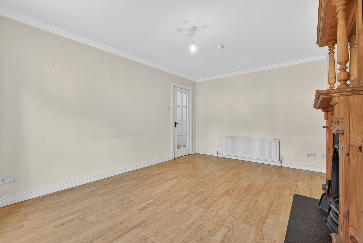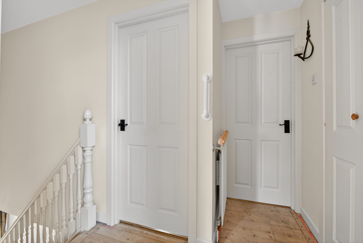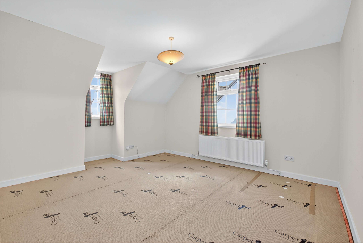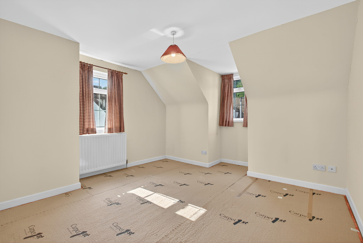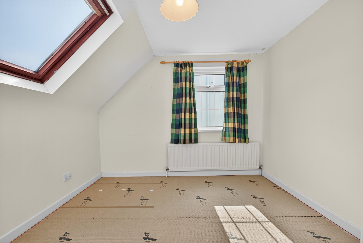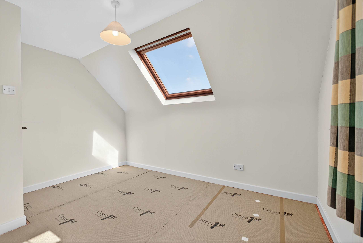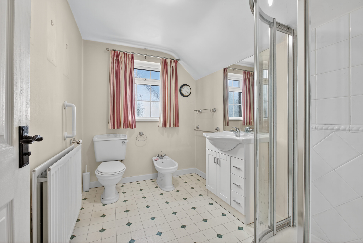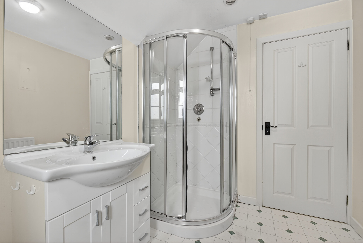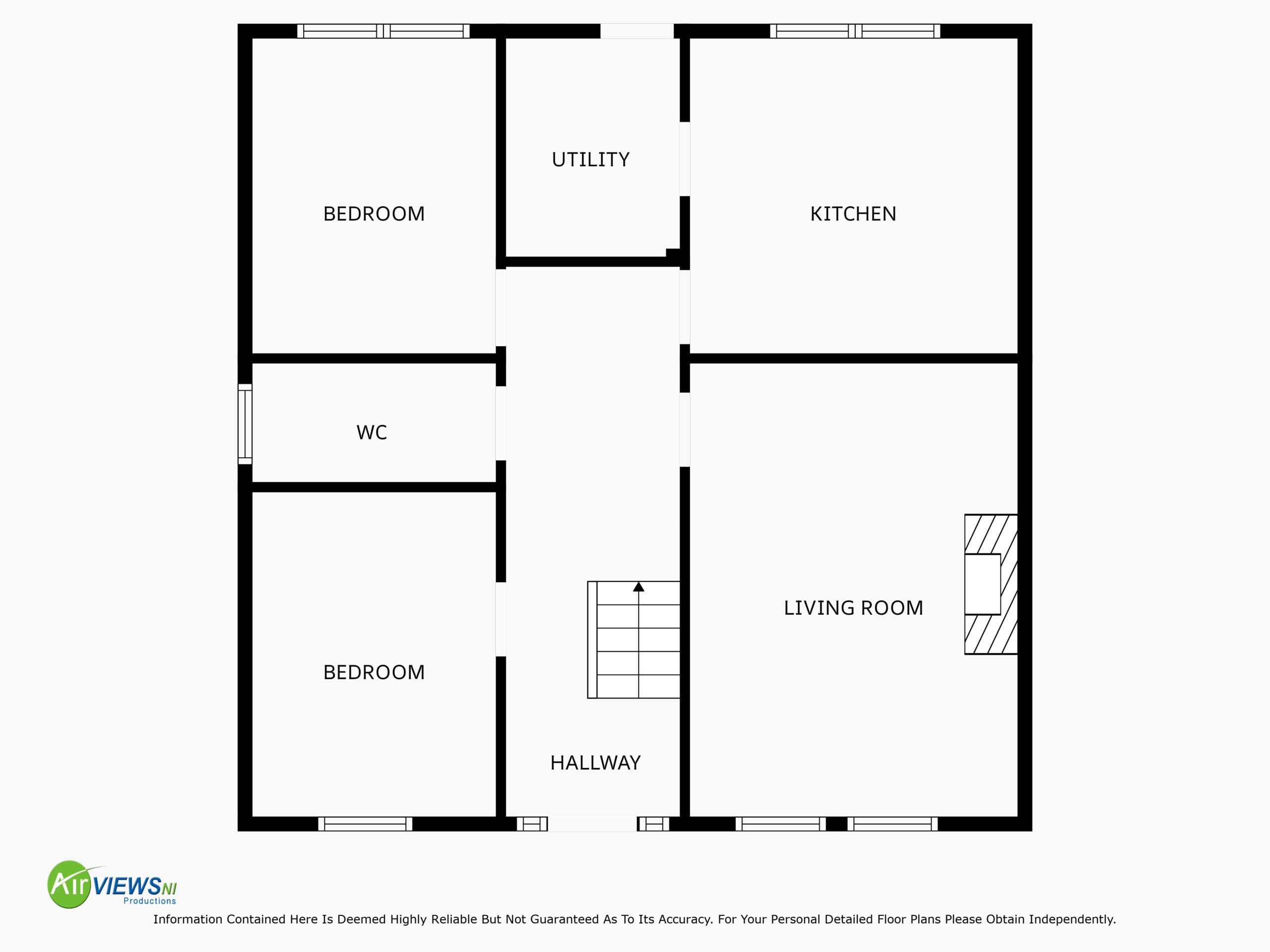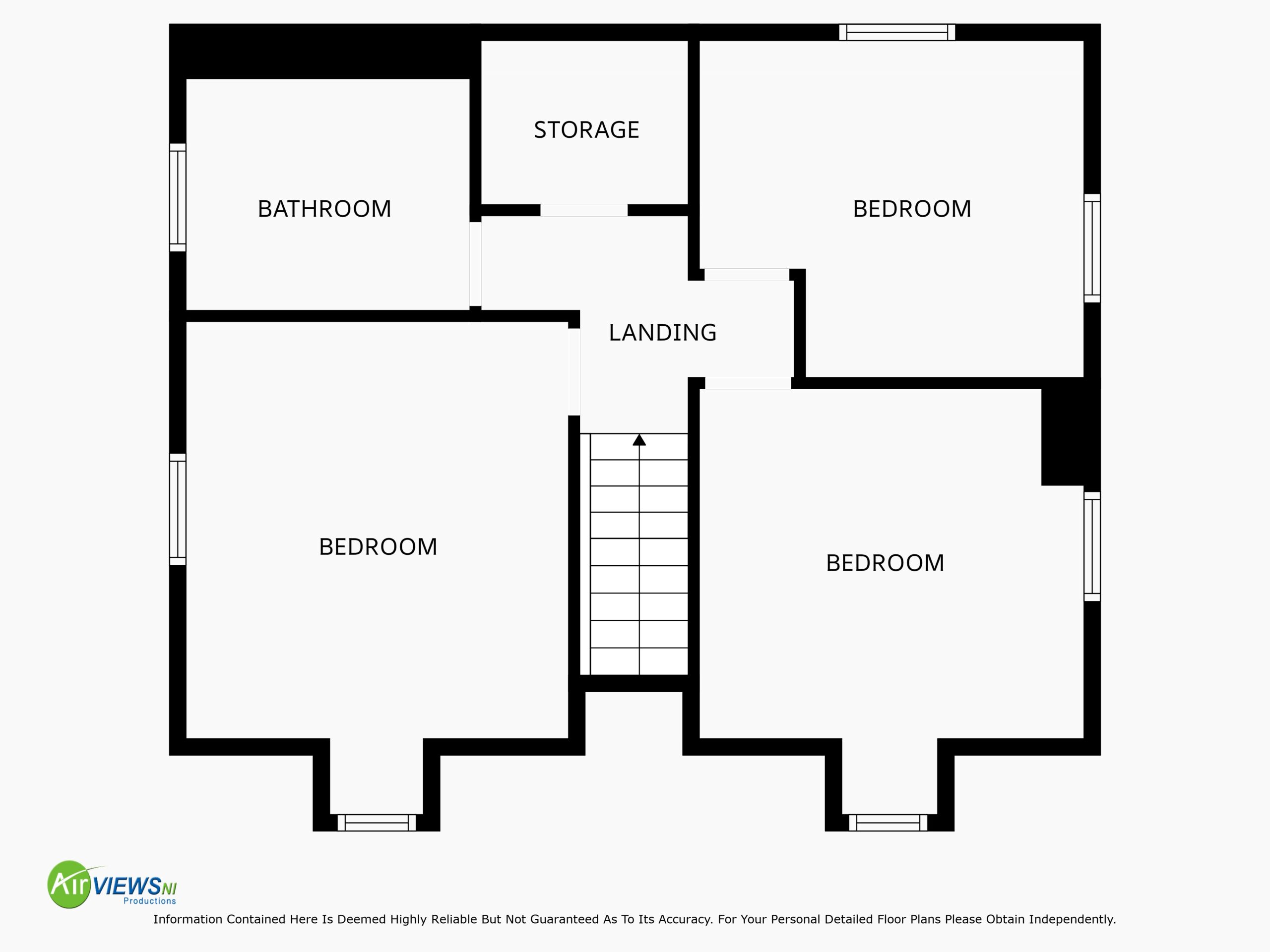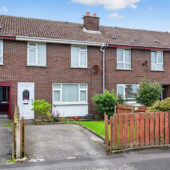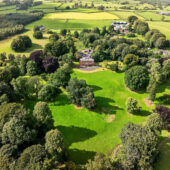This deceptively spacious detached chalet is situated in a cul de sac location within this popular development ideal for Gracehill Primary School and a short distance to the shopping amenities of Galgorm, the garden centre and golf club.
Offering a flexible layout with three first floor bedrooms, shower room, ground floor wc, kitchen/diner, utility room and three receptions with the option to have one as a ground floor bedroom if required.
There is a generous driveway to the side with a front garden laid in lawn and an enclosed south facing garden to the rear.
Being offered for sale with no onward chain, early viewing is recommended.
Hall:
Hardwood door to front with double glazed side windows, radiator, staircase to first floor, coved ceiling, laminated wooden flooring
Family Room/Ground Floor Bedroom:
11’9 x 9’ (3.575m x 2.730m)
uPVC double glazed window to front, laminated wooden flooring, radiator, coved ceiling
Ground Floor wc:
Low flush wc, wash hand basin set on vanity unit with mixer tap, uPVC double glazed window to side, radiator, coved ceiling, laminated wooden flooring
Dining Room:
11’1 x 8’11 (3.387m x 2.727m)
uPVC double glazed window to rear, radiator, laminated wooden flooring, coved ceiling
Kitchen:
12’ x 11’1 (3.668m x 3.374m)
An excellent range of eye and low level units with under unit lighting, integrated dishwasher, electric oven, hob and canopy extractor hood, single drainer sink with mixer tap, uPVC double glazed window to rear, part tiled walls, tiled flooring, radiator, door to utility room
Utility Room:
7’10 x 5’11 (2.379m x 1.800m)
Eye and low level units with integrated fridge freezer, plumbed for washing machine, stainless steel sink with mixer tap, radiator, part tiled walls, tiled flooring, uPVC double glazed window and door to rear
Lounge:
16’ x 12’1 (4.875m x 3.673m)
uPVC double glazed windows to front, cast iron fireplace with tiled hearth, pine surround with over mantel mirror, radiator, coved ceiling, laminated wooden flooring
Landing:
Access to roof space, radiator, hot press
Bedroom 1:
14’10 x 11’11 (4.515m x 3.630m)
uPVC double glazed window to front and side, radiator, TV point
Bedroom 2:
13’1 x 12’1 (3.980m x 3.685m)
uPVC double glazed window to front and side, radiator
Bedroom 3:
12’1 x 10’4 (3.678m x3.142m)
Velux window to rear, uPVC double glazed window to side, radiator
Shower Room:
Low flush wc, wash hand basin set on vanity unit with mixer tap, bidet, quadrant shower cubicle with thermostatic shower, radiator, part tiled walls, uPVC double glazed window to side
ADDITIONAL FEATURES
Outside light and tap
Enclosed low maintenance south facing rear garden
Front garden laid in lawn with paved walkway
Tarmac driveway to side
Painted smooth render finish
uPVC double glazed windows
Oil fired heating
Chain free
EXTERIOR FEATURES
Garage:
18’1 x 10’10 (5.505m x 3.312m)
Up and over door to front, pedestrian door to side, uPVC double glazed window to side, oil boiler
https://find-energy-certificate.service.gov.uk/energy-certificate/9135-1528-1500-0238-3202

