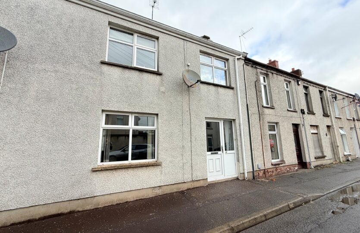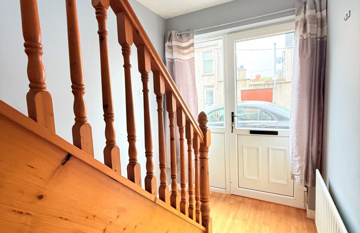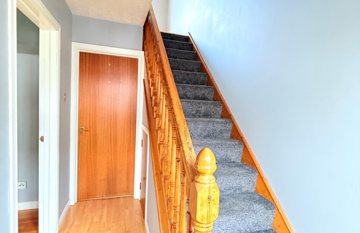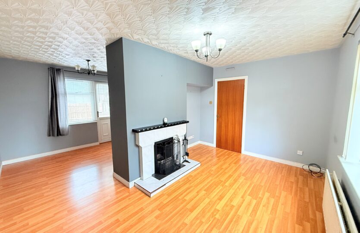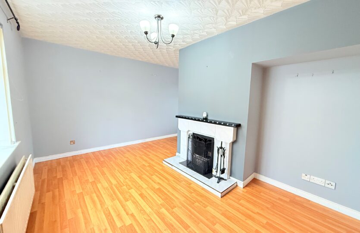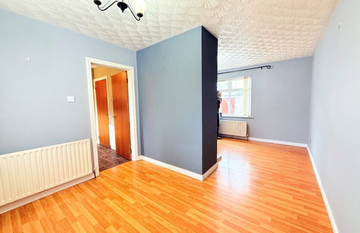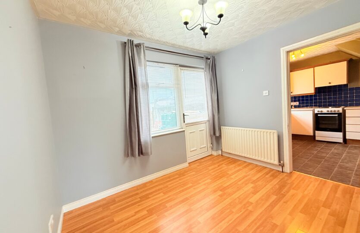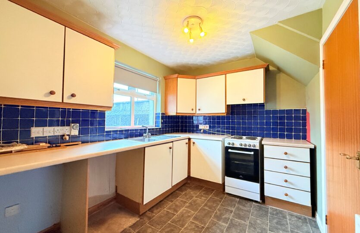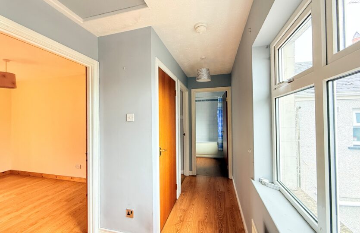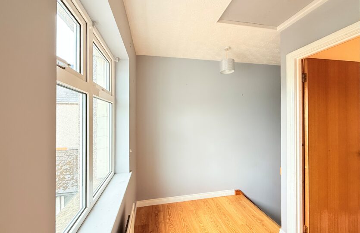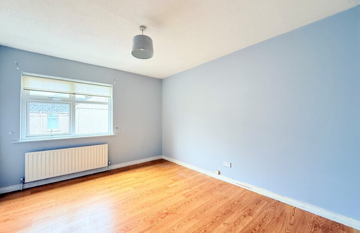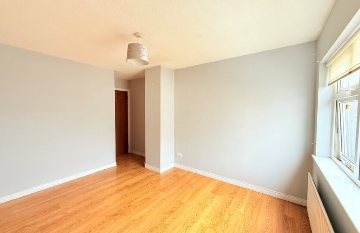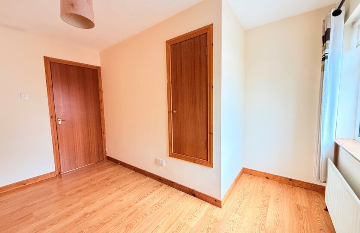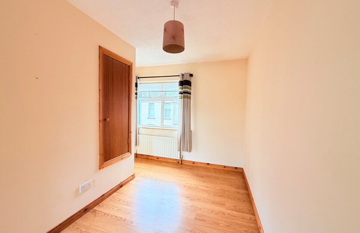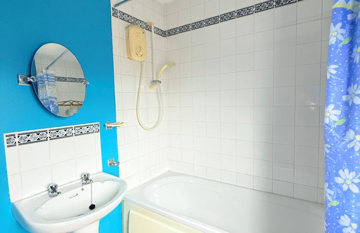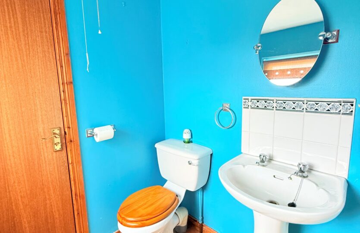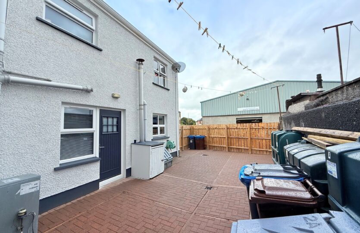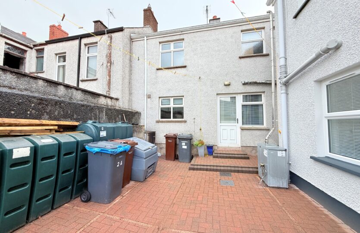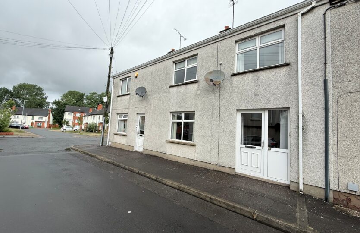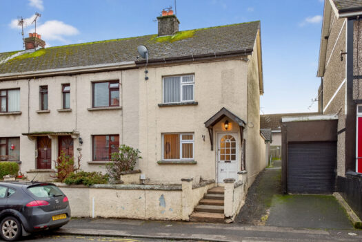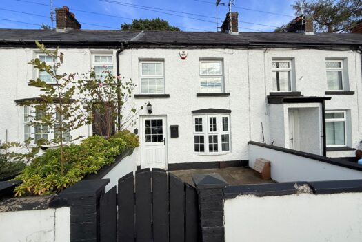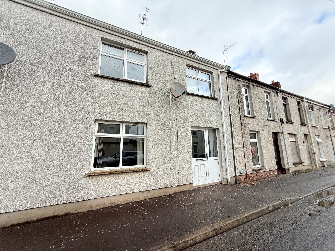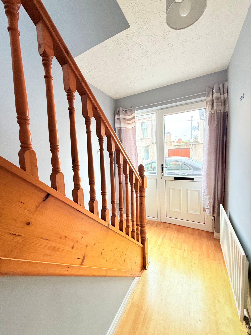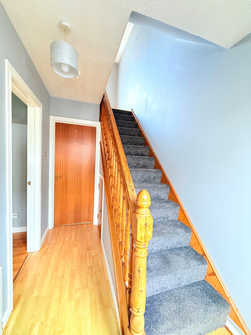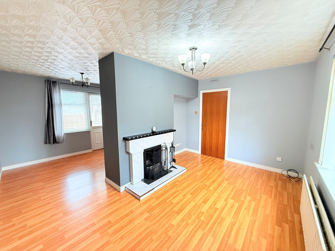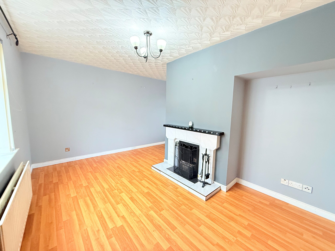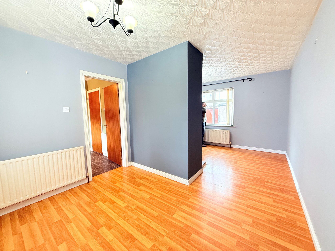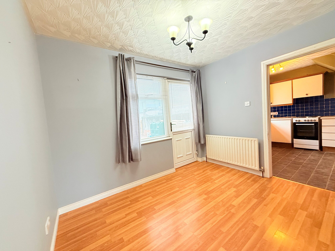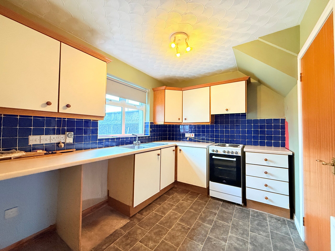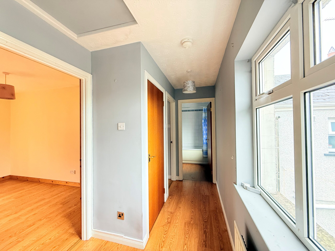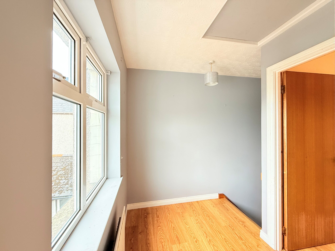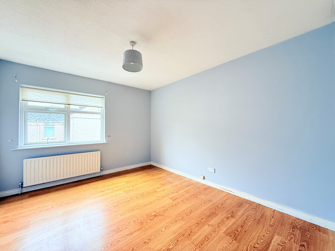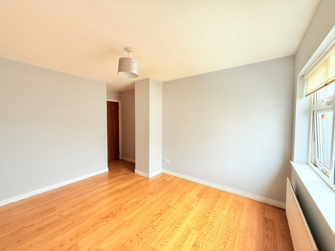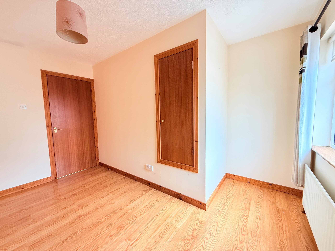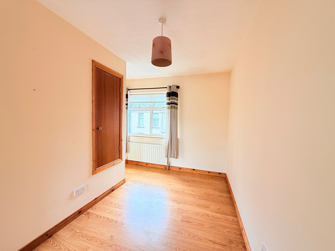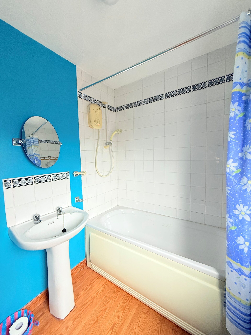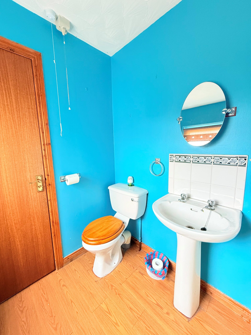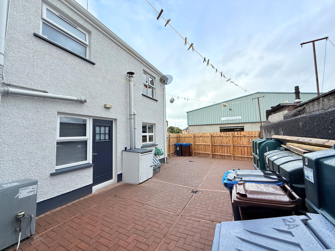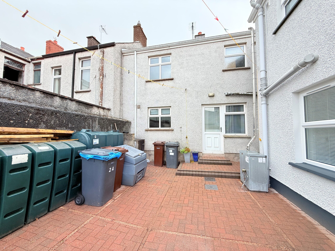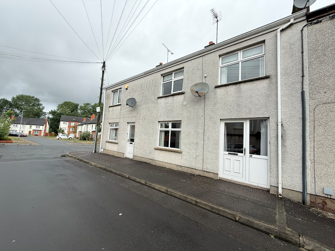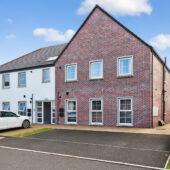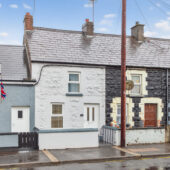This deceptively spacious terraced property offers a modern layout with lounge open plan to dining room leading to kitchen, first floor bathroom and two bedrooms.
Externally, to the rear there is an immaculately maintained common area servicing two other properties.
Ideal for the first time buyer or investor, this property offers an excellent location being within walking distance to the town centre, railway station and a short drive to the main arterial routes for the commuter.
Hall:
uPVC double glazed door to front, radiator, staircase to first floor
Lounge:
14’2 x 9’9 (4.317m x 2.975m)
uPVC double glazed window to front, radiator, laminated flooring, tiled fireplace and hearth with back boiler, open to dining room
Dining Room:
10’1 x 7’10 (3.083m x 2.399m)
uPVC double glazed window and door to rear, radiator, laminated flooring, door into kitchen
Kitchen:
9’10 x 7’10 (3.007m x2.379m)
Eye and low level units, plumbed for washing machine, space for under counter fridge, electric cooker point, part tiled walls, uPVC double glazed window to rear
Landing:
uPVC double glazed window to rear, radiator, hot press, access to roof space, bathroom and bedrooms
Bedroom 1:
12’2 x 10’3 (3.707m x 3.123m)
uPVC double glazed window to front, radiator, laminated wooden flooring
Bedroom 2:
12’2 x 9’11 (3.707m x 3.022m)
uPVC double glazed window to front, radiator, laminated wooden flooring, built in cupboard
Bathroom:
Bath with electric shower over, pedestal wash hand basin, low flush wc, part tiled walls, laminated flooring, radiator, uPVC double glazed window to rear
ADDITIONAL FEATURES
uPVC double glazed windows, front and rear doors
First floor bathroom
Lounge open to dining room
Open fire with back boiler
Communal brick pavia yard to rear
No onward chain
Please note the heating is via a back boiler although it has an oil burner but this has not been used recently and we cannot guarantee it is in working order
https://find-energy-certificate.service.gov.uk/energy-certificate/9330-2891-3420-2294-8585

