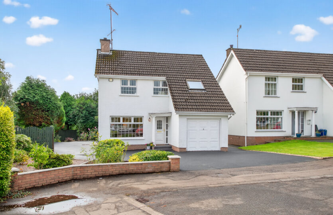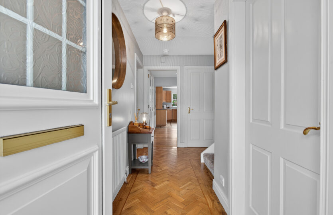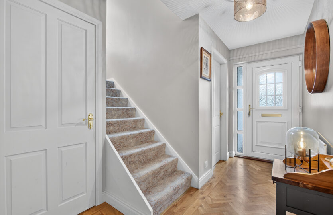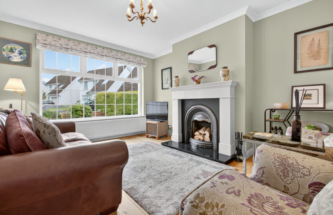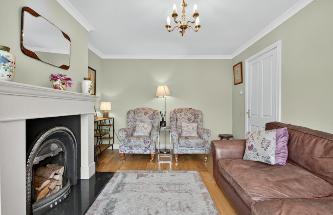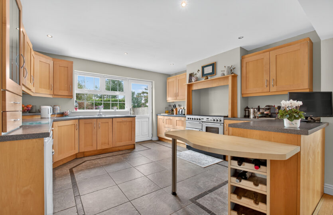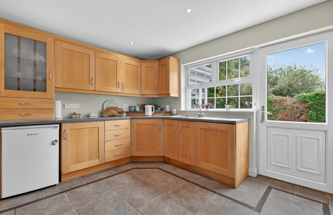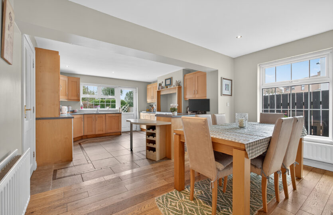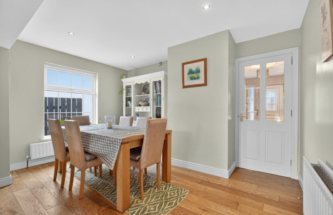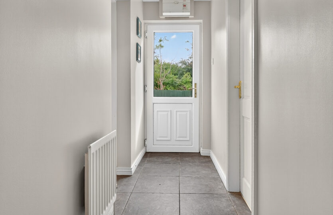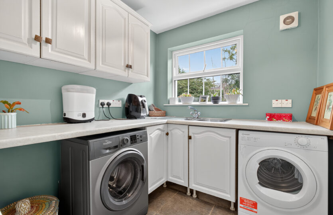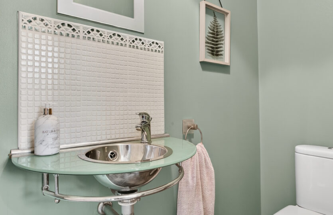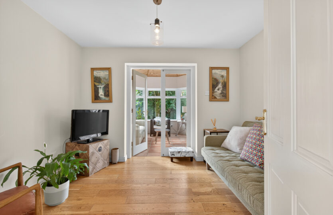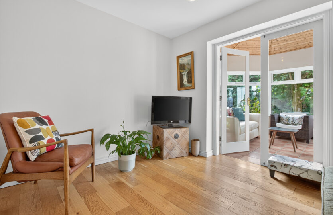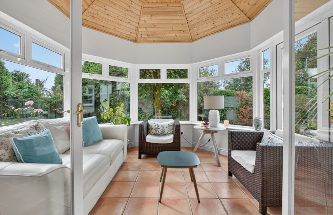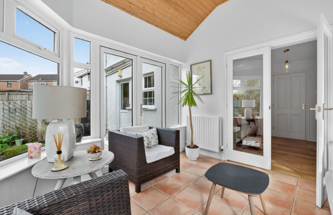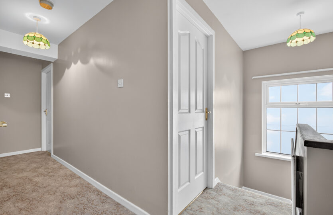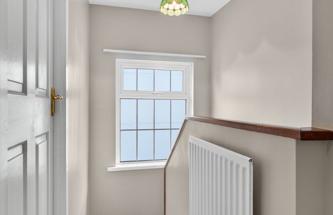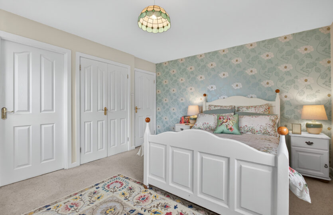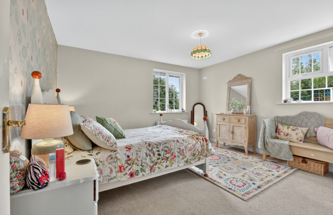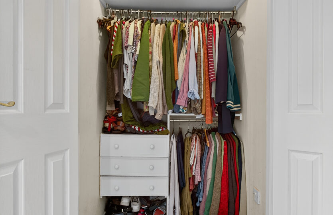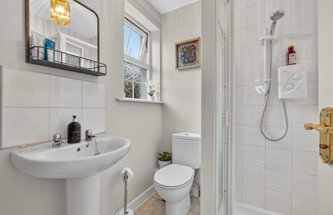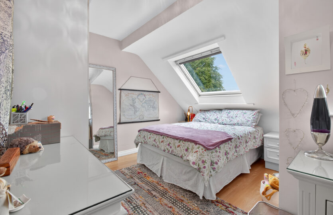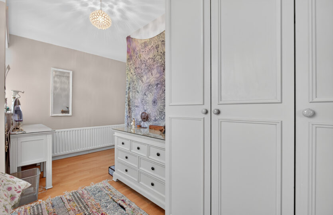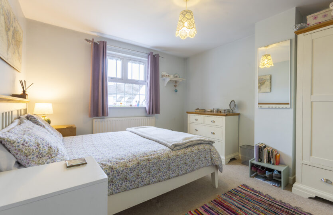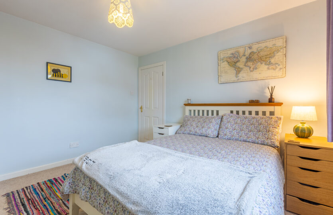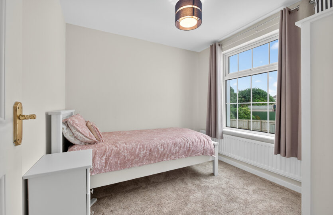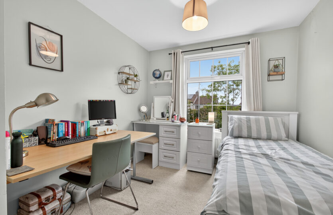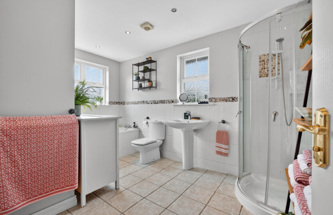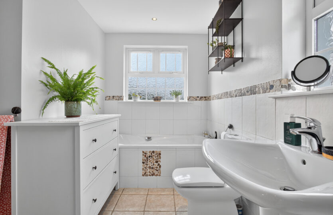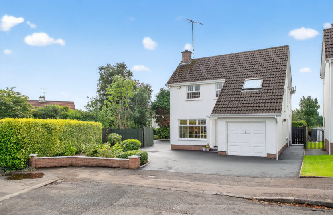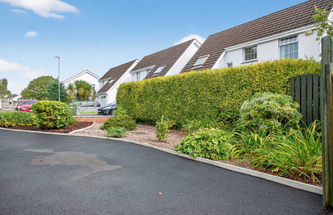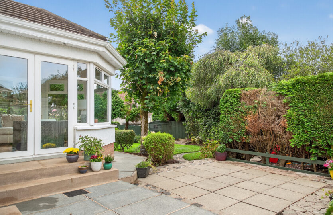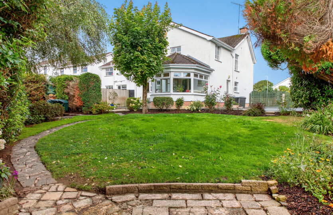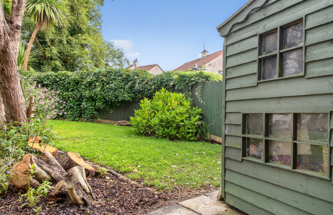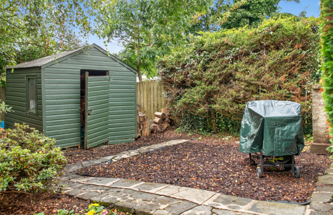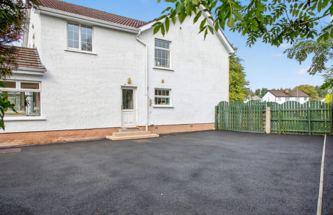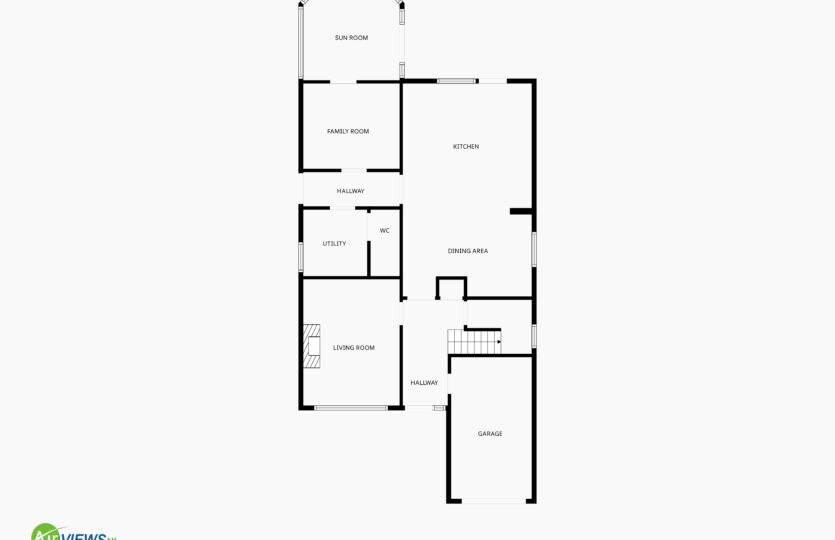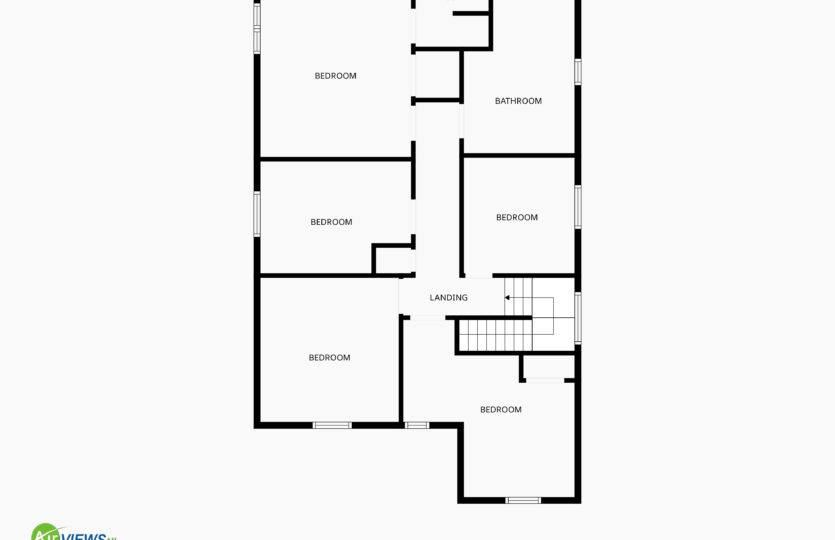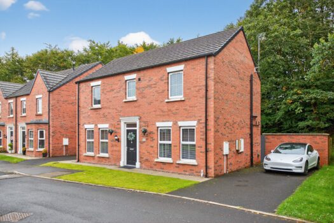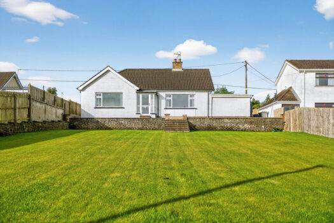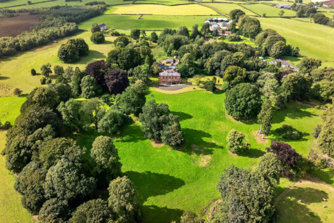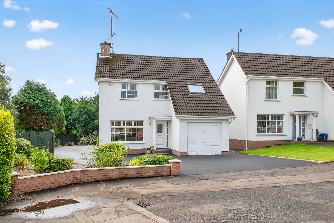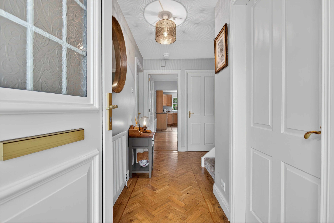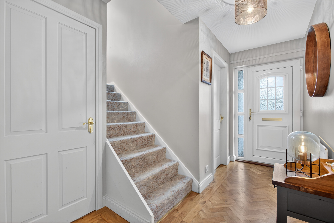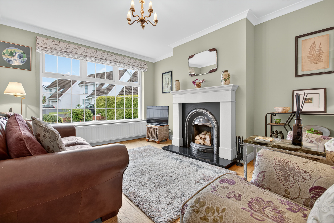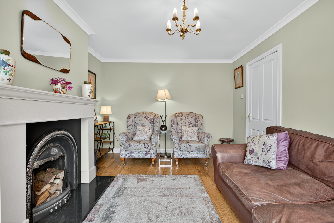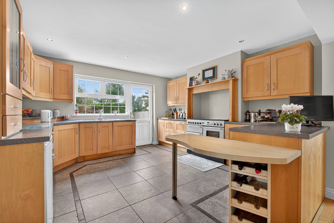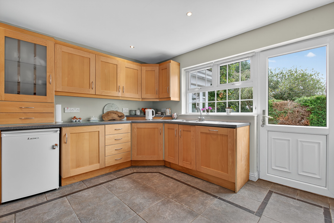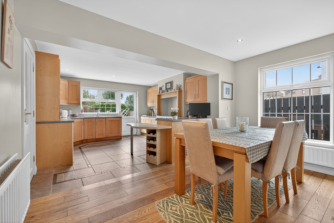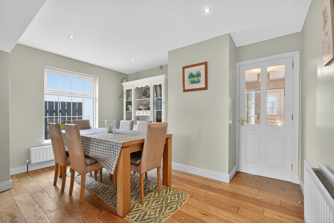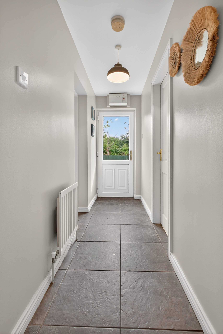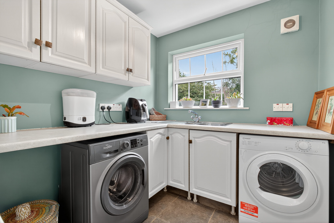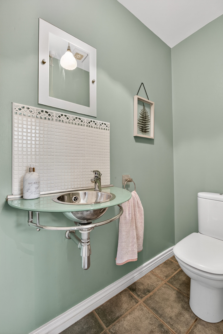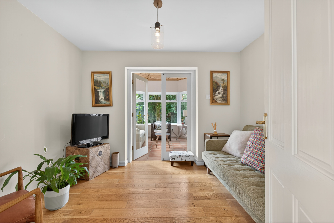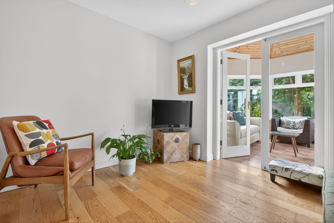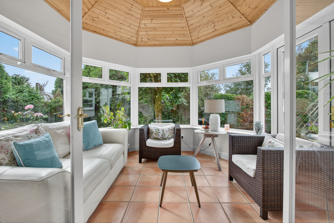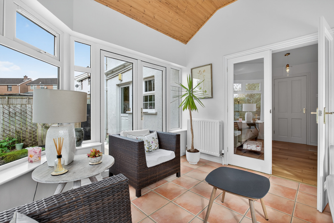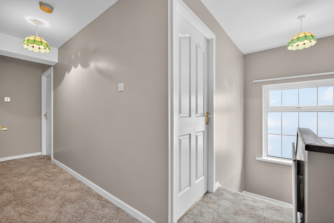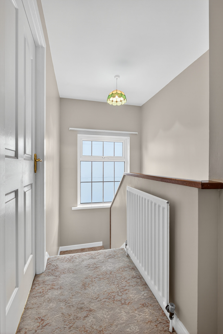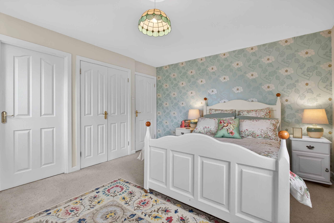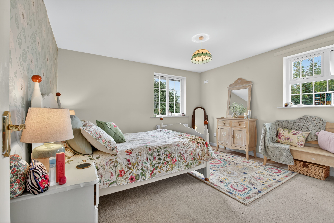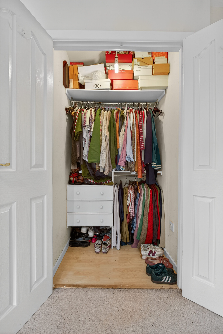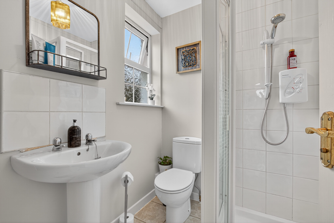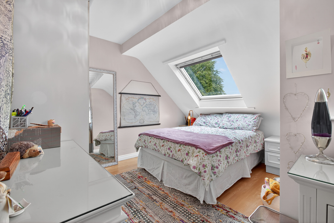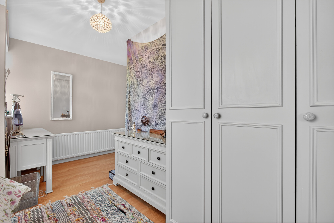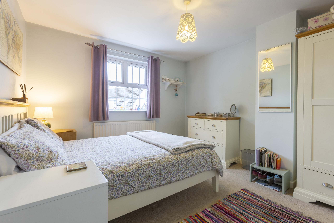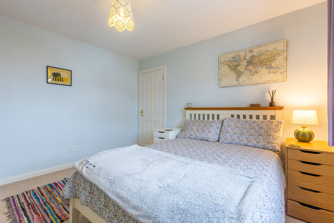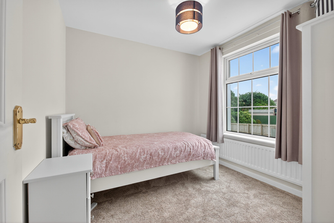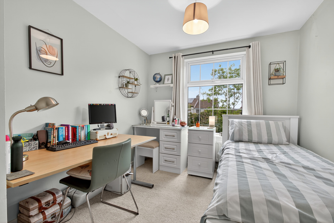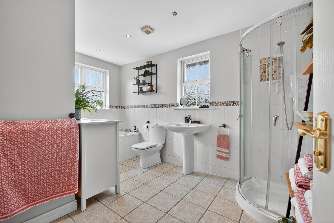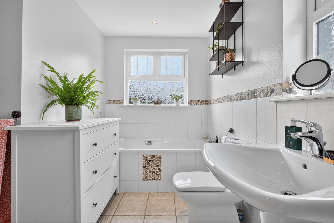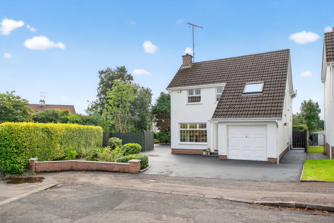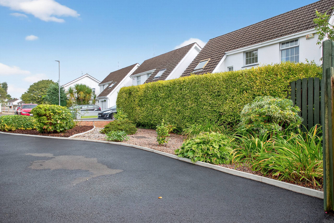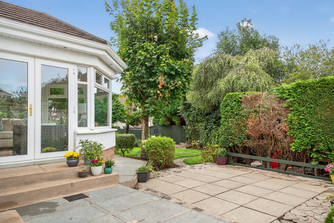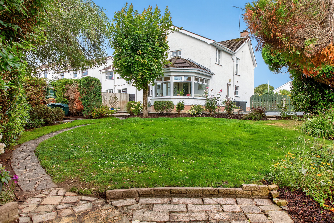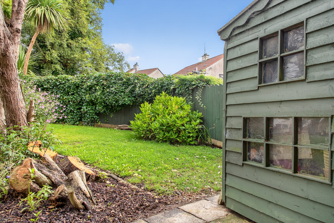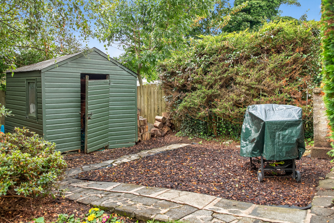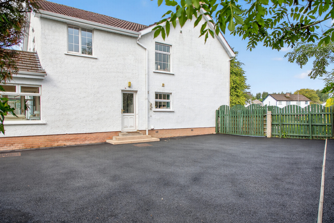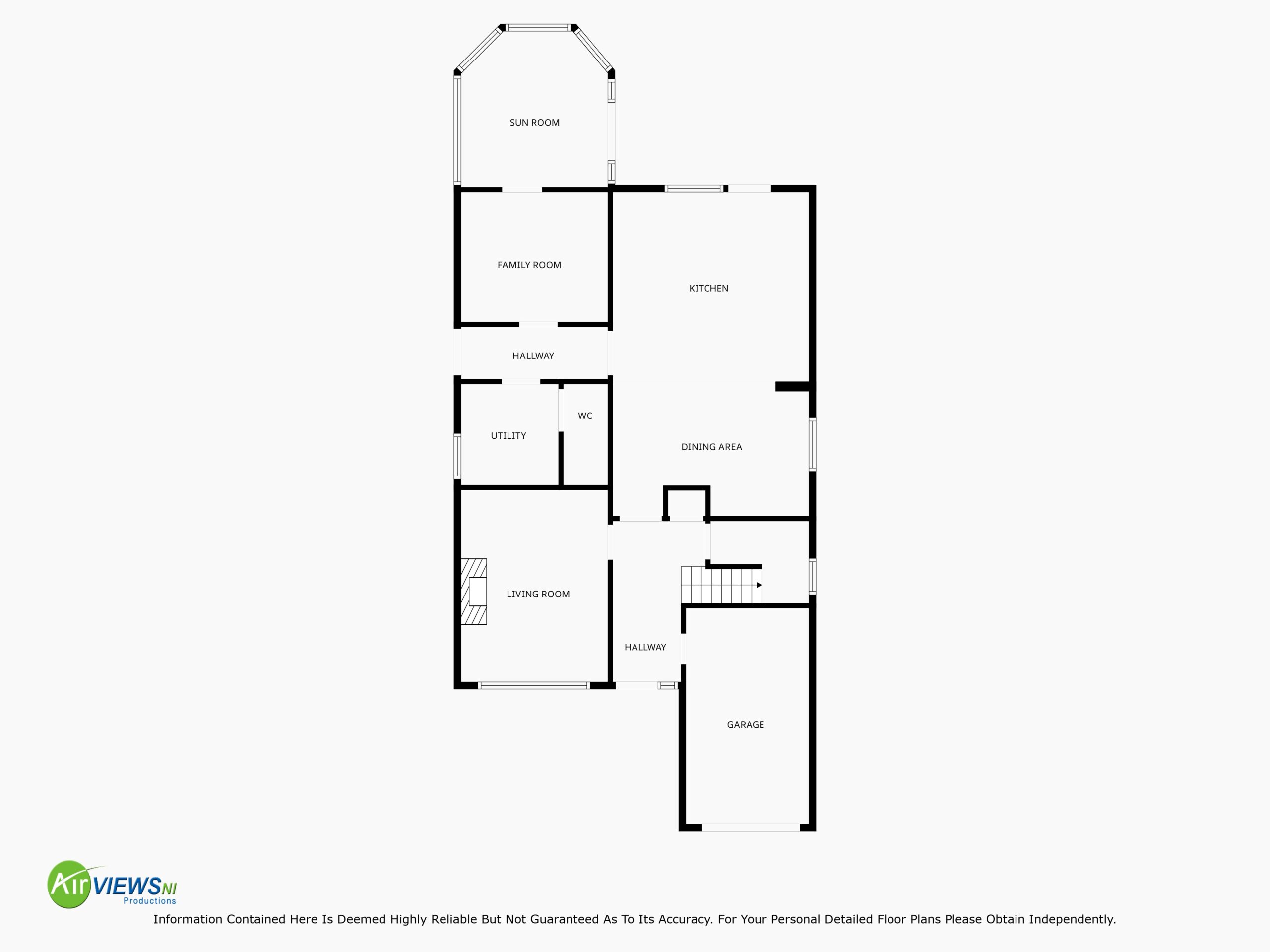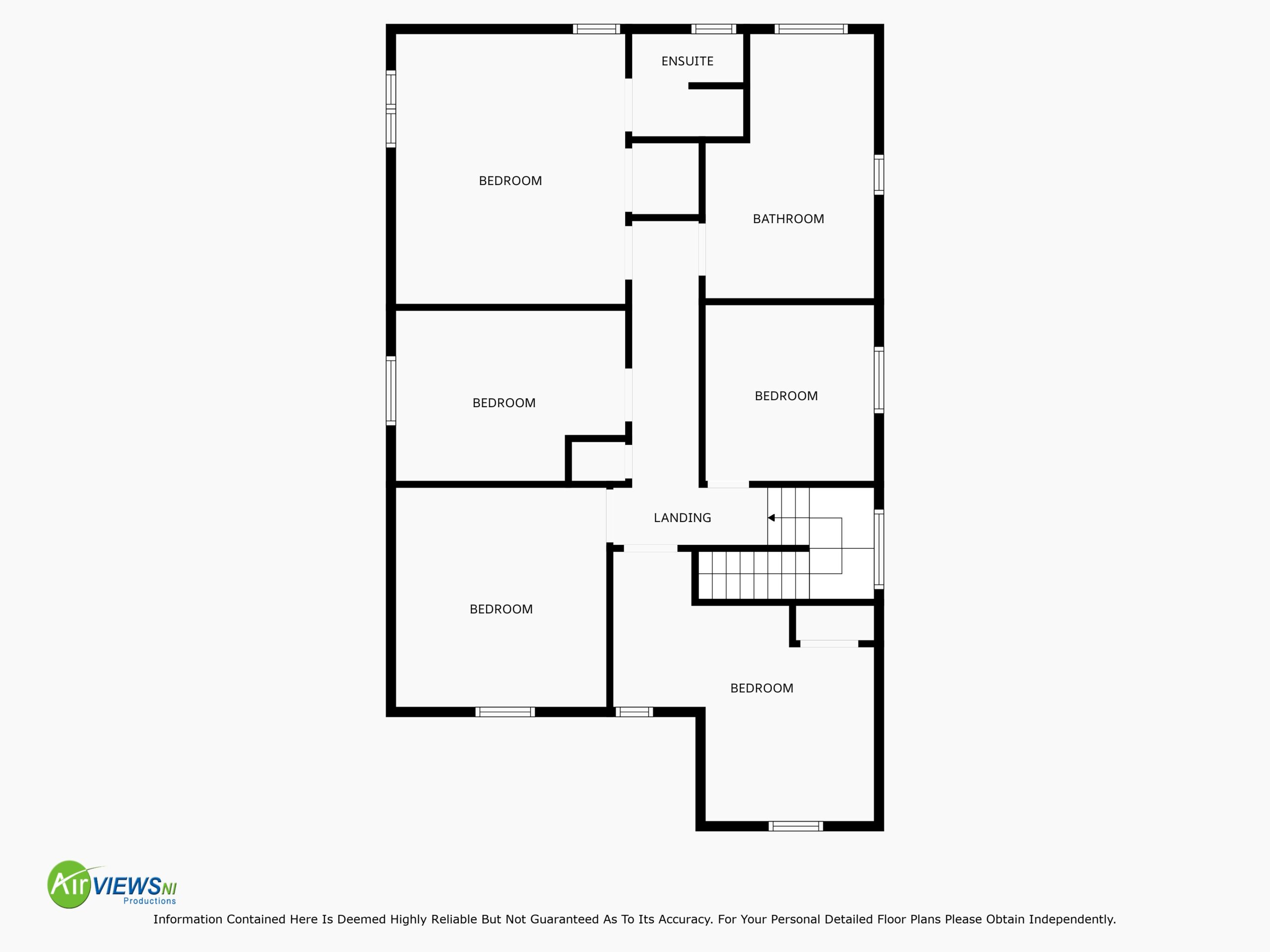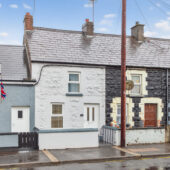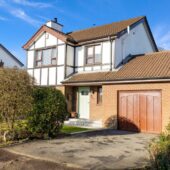Conveniently located off the Frys Road occupying a prime corner site within a private cul-de-sac we are delighted to offer for sale this impressive family home.
Benefiting from a double storey extension to the rear the property has been extensively improved to offer an excellent level of accommodation comprising of five first floor bedrooms with ensuite and walk in wardrobe to master, four piece family bathroom suite while the ground floor offers three receptions, utility, w/c and a fabulous open plan kitchen diner looking onto the private mature garden.
The location is very attractive for those wishing to be close to an excellent selection of both primary and secondary schools while main commuter routes and the town centre are just a few minutes’ drive.
Hallway:
uPVC double glazed door to front with double glazed side window, radiator, staircase to first floor, solid oak herringbone effect flooring, built storage cupboards, door into integral garage, lounge and kitchen
Lounge:
13’6 x 10’9 (4.102m x 3.283m)
uPVC double glazed window to front, radiator, solid oak flooring, coved ceiling, cast iron fireplace with granite surround and tiled hearth, TV point
Kitchen/diner:
22’8 x 13’3 (6.907m x 4.048m)
Range of eye and low level units with under unit lighting, space for under counter fridge and electric range cooker, extractor hood above, integrated dishwasher, breakfast bar, 1 1/4 stainless steel sink with mixer tap, solid wooden flooring to dining area, tiled flooring to kitchen, uPVC double glazed window to side, uPVC double glazed door and window to rear, recessed ceiling lighting, glazed door to middle hallway
Middle Hallway:
uPVC double glazed door to side, radiator, tiled flooring, door to utility room and family room
Utility Room:
7’1 x 6’9 (2.165m x 2.051m)
Eye and low level units, 1 1/4 stainless steel sink with mixer tap, plumbed for washing machine, vented for tumble dryer, radiator, tiled flooring, door to ground floor wc
Ground Floor wc:
Low flush wc, wall mounted glass and stainless steel wash hand basin with mixer tap, tiled splashback, tiled flooring, radiator
Family Room:
10’8 x 9’ (3.259m x 2.752m)
Solid oak flooring, radiator, glazed French doors into sun room
Sun Room:
10’9 x 10’8 (3.267m x 3.264m)
Vaulted ceiling, tiled flooring, radiator, uPVC double glazed windows, uPVC double glazed French doors to side
Landing:
Access to roof space, uPVC double glazed window to side, built in hot press
Bedroom 1:
12’10 x 11’10 (3.906m x 3.615m)
uPVC double glazed windows to side and rear, radiator, walk in wardrobe, door into ensuite
Ensuite:
Step in shower cubicle with Redring electric shower, pedestal wash hand basin, low flush wc, uPVC double glazed window to rear, part tiled walls, tiled flooring, radiator
Bedroom 2:
13’5 x 11’5 (4.085m x 3.467m)
Velux window to front, uPVC double glazed window to front, radiator, laminated wooden flooring, built in wardrobe
Bedroom 3:
11’6 x 11’ (3.510m x 3.347m)
uPVC double glazed window to front, radiator
Bedroom 4:
12’ x 8’11 (3.657m x 2.705m)
uPVC double glazed window to side, radiator
Bedroom 5:
9’ x 8’8 (2.739m x 2.650m)
uPVC double glazed window to side, radiator
Bathroom:
Four piece suite comprising of bath, low flush wc, pedestal wash hand basin, quadrant shower cubicle with Redring power shower, part tiled walls, tiled flooring, radiator, recessed ceiling lighting, uPVC double glazed window to side and rear
ADDITIONAL FEATURES
Garage:
14’5 x 8’7 (4.381m x 2.617m)
Up and over door to front
Spacious tarmac drive to front and enclosed tarmac driveway to side
Private mature gardens to rear with patio, lawn and paved walkway leading to summer house and timber shed
Outside lighting and tap
Feature lighting to sun room soffits
Oil fired central heating
uPVC double glazed windows
https://find-energy-certificate.service.gov.uk/energy-certificate/6400-6117-0522-7529-3853

