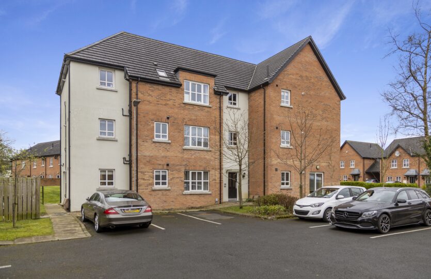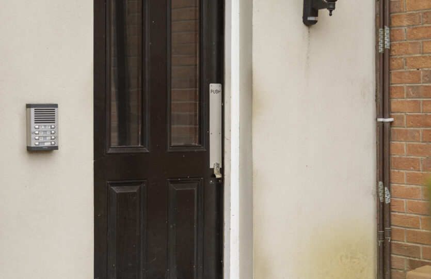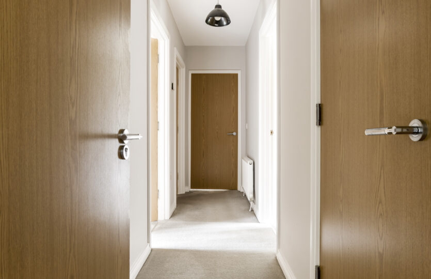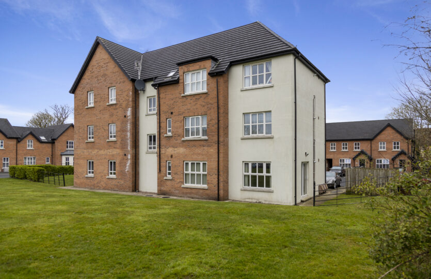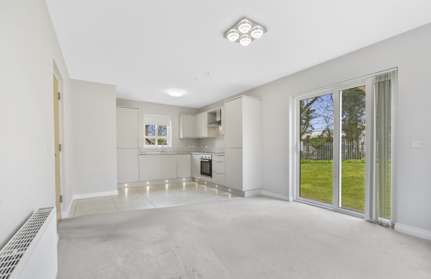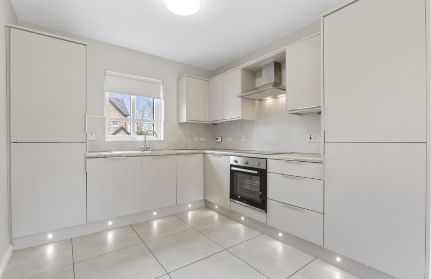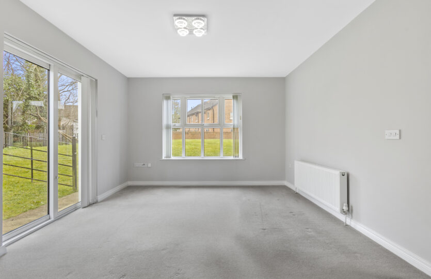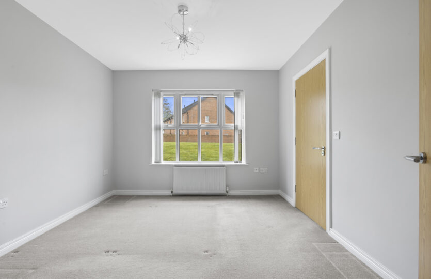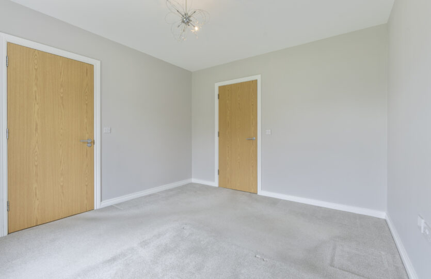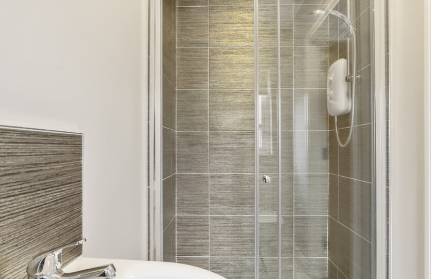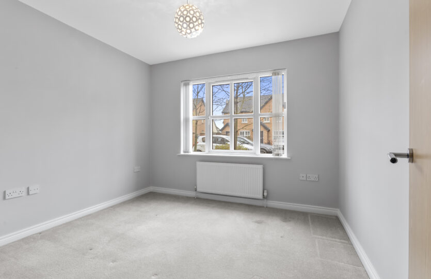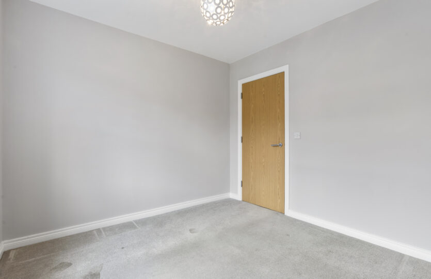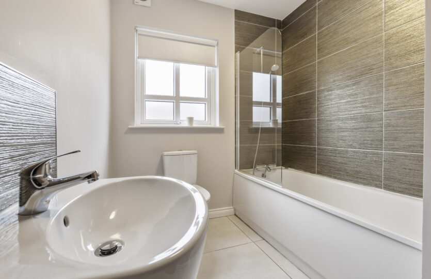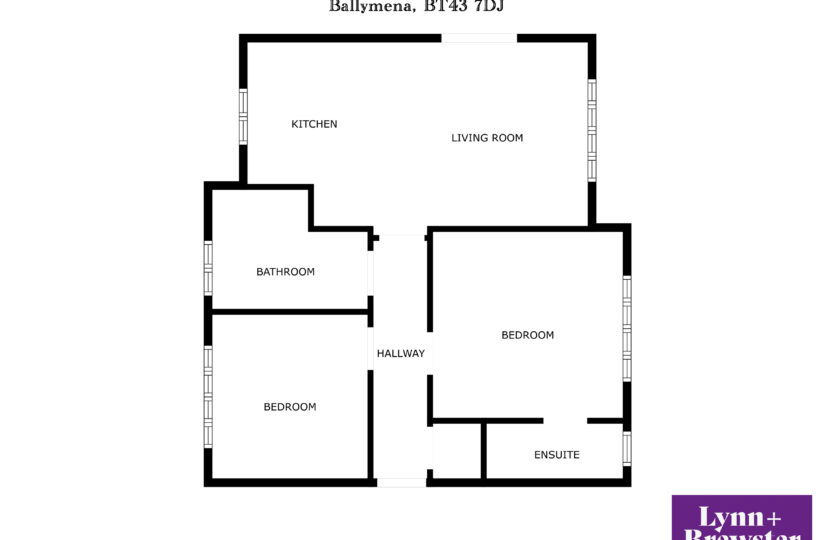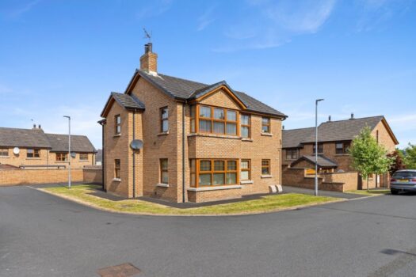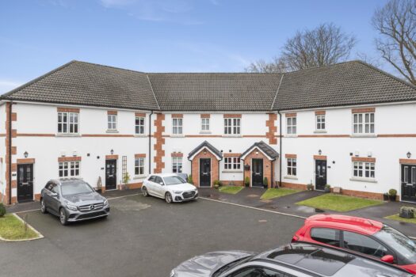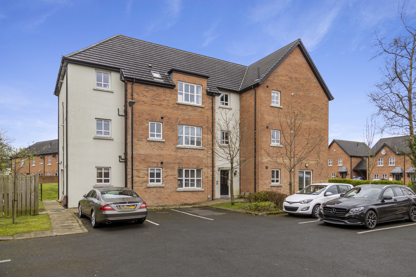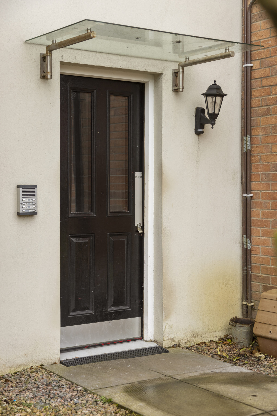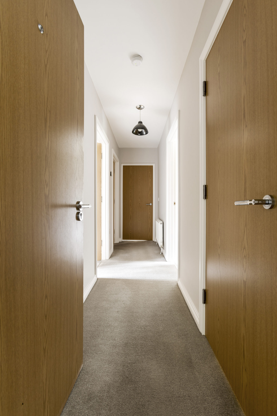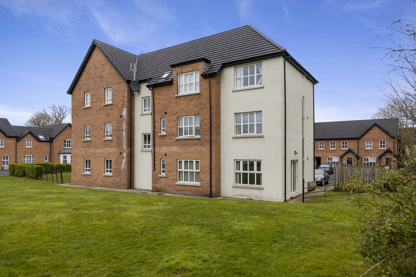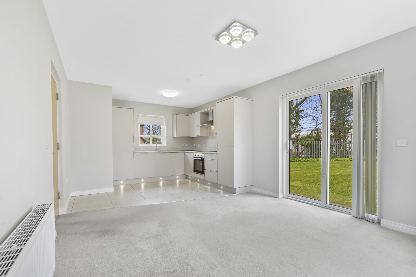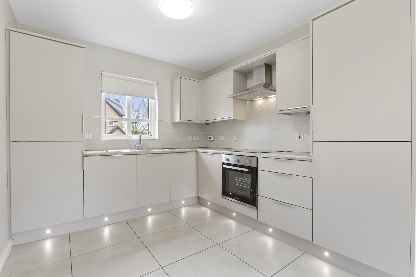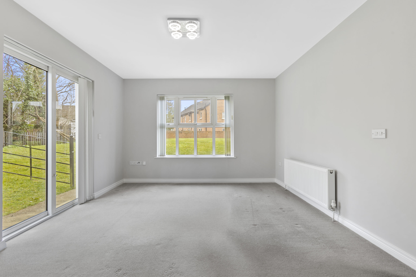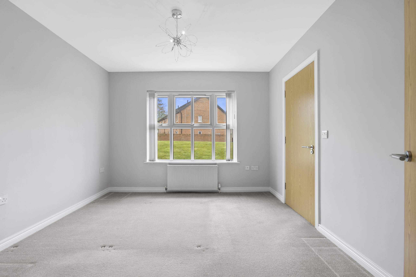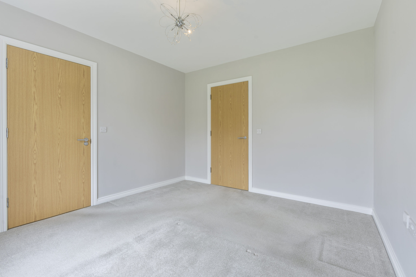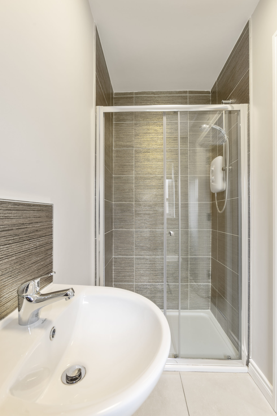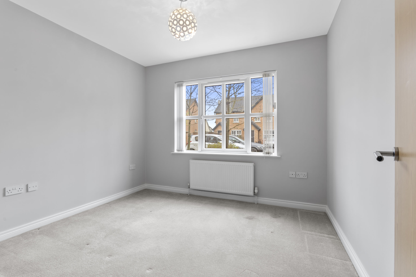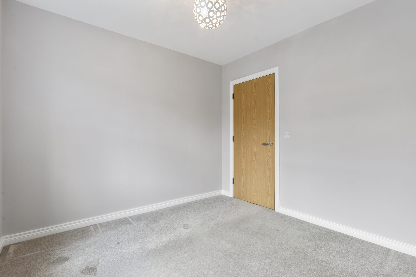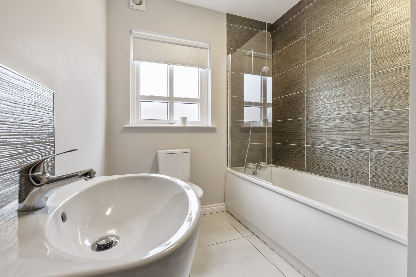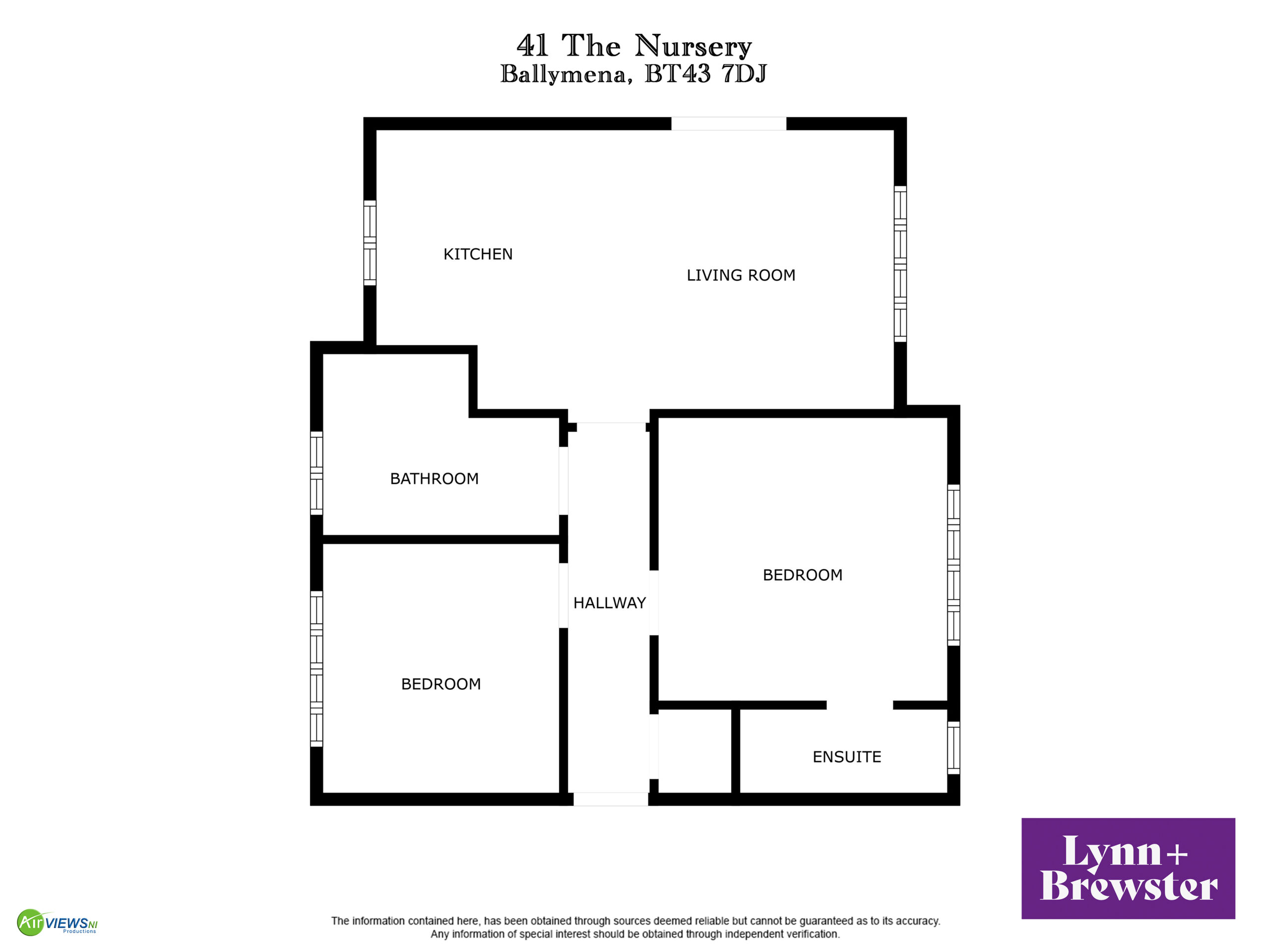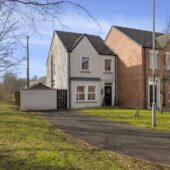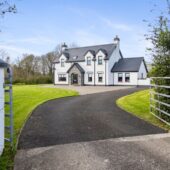Positioned just off the Cushendall Road in this popular and modern development, Lynn and Brewster are delighted to offer for sale this ground floor two bedroom apartment occupying a private corner site.
Internally, the property offers a spacious and well proportioned layout of accommodation ideal for a first time buyer or indeed someone wishing to downsize and be convenient to the town centre.
You enter the property via a communal entrance with security phone intercom leading to the apartments main entrance opening into a central hallway, giving access to the two double bedrooms, en-suite shower room, bathroom and an excellent open plan kitchen/lounge/dining area with direct access to the landscaped communal gardens.
This property is ideally situated within walking distance to the towns amenities, convenient to local schools yet very accessible to main commutable routes.
Communal Entrance:
Door to front with intercom opening into hallway giving access to this ground floor apartment
Hallway:
Radiator, phone intercom, built in storage cupboard, access to both bedrooms, bathroom and open plan kitchen/lounge/diner
Open Plan Kitchen/Lounge/Dining Area:
21’4 x 11’9 (6.530m x 3.624m)
Lounge Area:
uPVC double glazed patio doors opening onto side communal gardens, radiator, TV and telephone points, uPVC double glazed window to rear
Kitchen/Dining Area:
Modern fitted eye and low level units with under unit and kick board feature lighting, integrated fridge freezer, washer dryer, electric oven, hob with stainless steel extractor hood above, 1 1/4 sink with mixer tap, gas central heating boiler housed in cupboard, uPVC double glazed window to front, tiled flooring and part tiled walls
Bedroom 1:
11’9 x 10’8 (3.629m x 3.290m)
uPVC double glazed window to rear, radiator, TV and telephone points, door to ensuite
Ensuite:
Step in double shower cubicle with electric shower, wall mounted wash hand basin with mixer tap, low flush wc, radiator, part tiled walls, tiled flooring, uPVC double glazed window to rear
Bedroom 2:
10’4 x 9’8 (3.167m x 2.978m)
uPVC double glazed window to front, radiator, TV and telephone points
Bathroom:
Bath with shower screen and thermostatic mixer shower, low flush wc, wall mounted wash hand basin with mixer tap, part tiled walls, tiled flooring, radiator, uPVC double glazed window to front
ADDITIONAL FEATURES
Gas central heating
uPVC double glazed windows
Two bedrooms
Ensuite shower room
Modern bathroom
Open plan living, dining, kitchen with integrated appliances
Communal parking
No onward chain
https://find-energy-certificate.service.gov.uk/energy-certificate/9498-0937-6980-0914-3992

