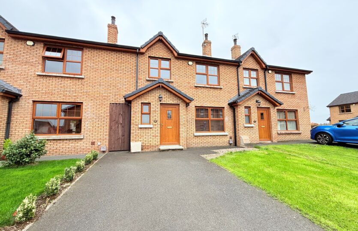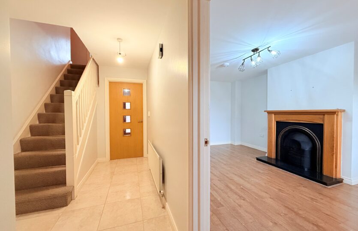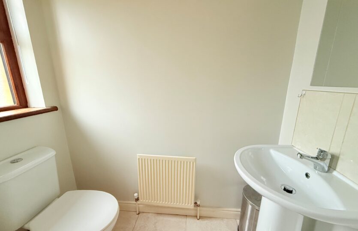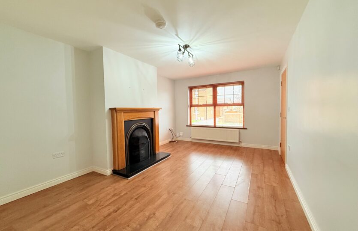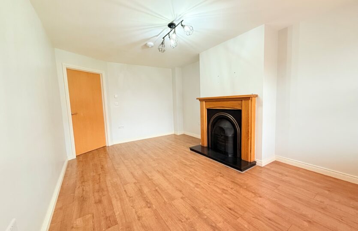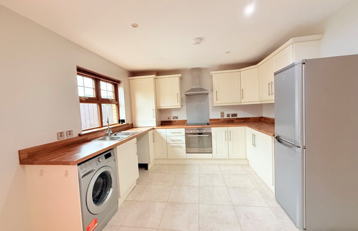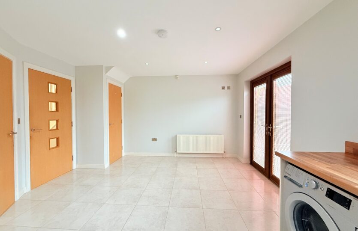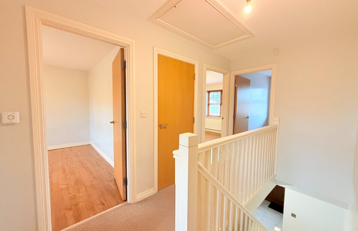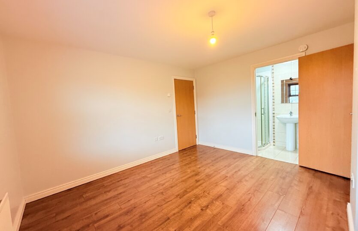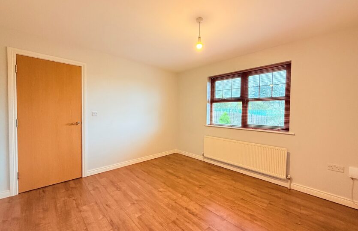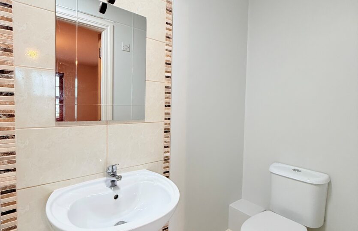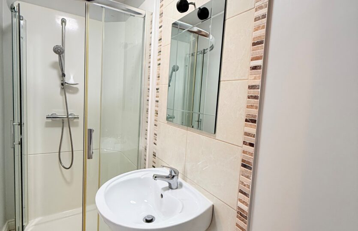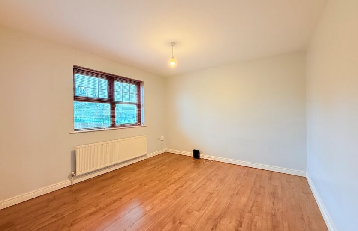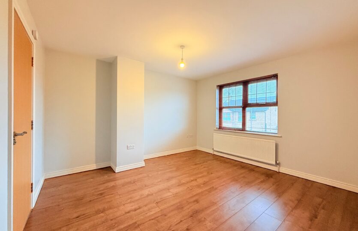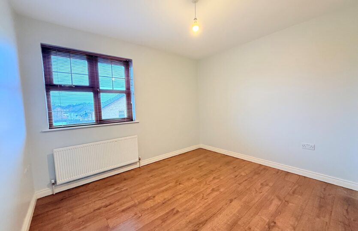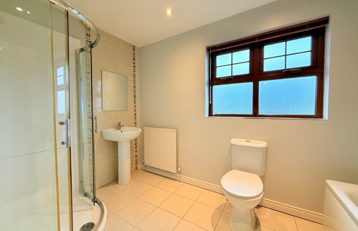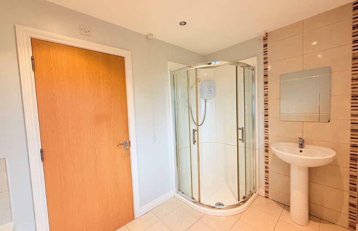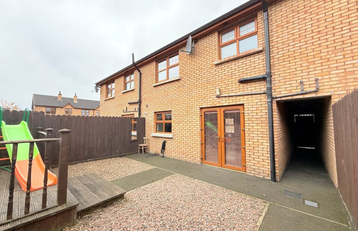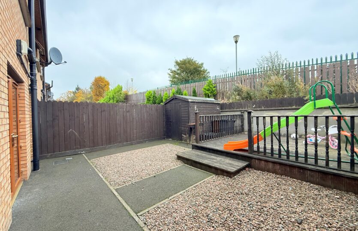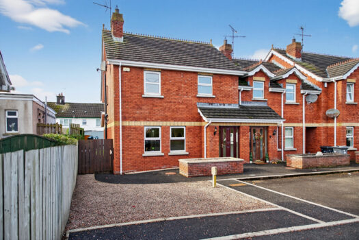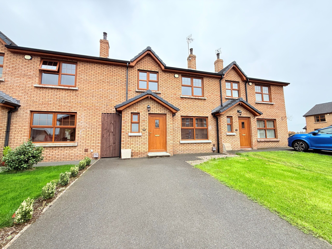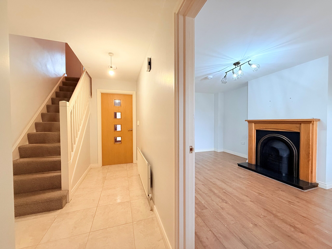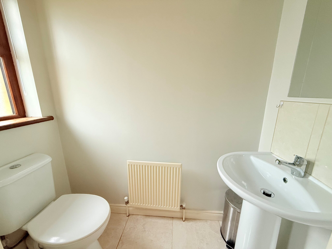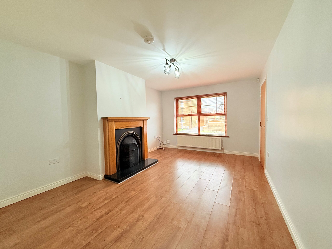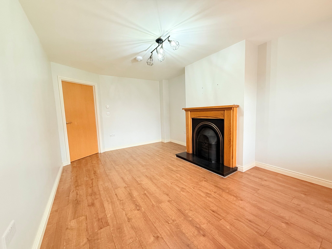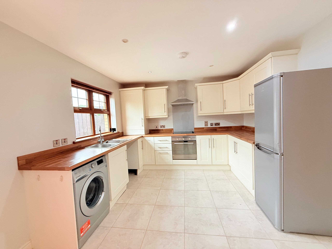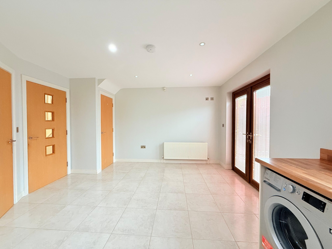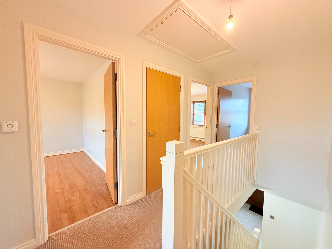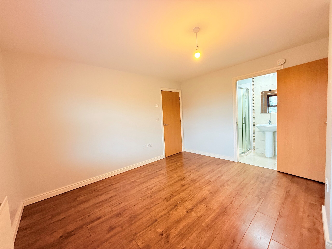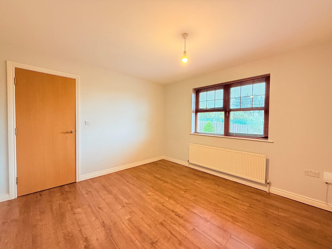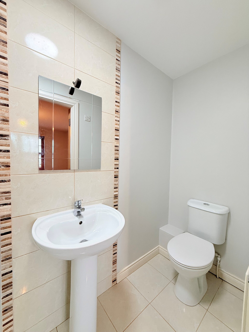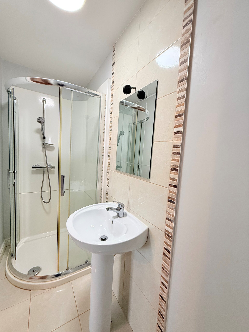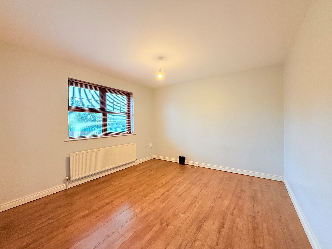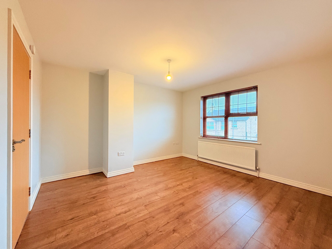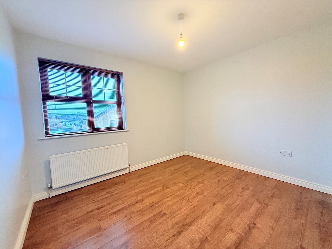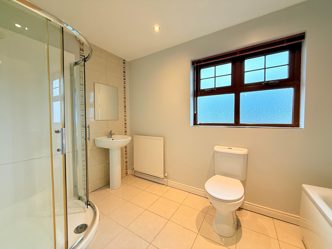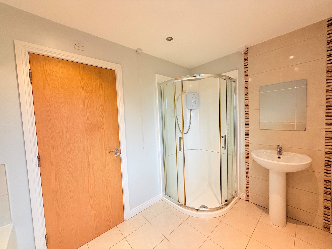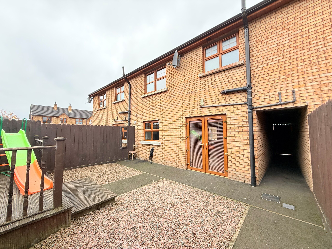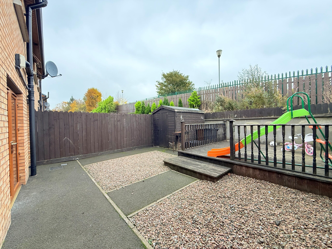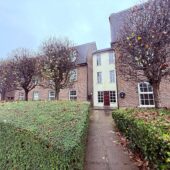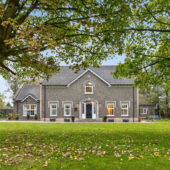Lynn & Brewster are delighted to offer for sale this well presented town house, an ideal opportunity for buyers looking a modern energy efficient property with gas heating in a central location.
Offering an excellent level of accommodation with a spacious lounge, open plan kitchen/diner and w/c to the ground floor and three generous bedrooms with en-suite shower room and four piece family bathroom suite to the first floor.
The front of the property has own driveway parking and gardens laid in lawn with gated pedestrian access leading to a private low maintenance garden to rear.
Ideally situated within walking distance of local Primary and Grammar Schools, town centre and train station and also offers easy access to the A26 and M2 for the commuter.
Hall:
uPVC double glazed door to front, radiator, tiled flooring
Low Flush wc:
uPVC double glazed window to front, low flush wc, pedestal wash hand basin, tiled splashback, tiled flooring, radiator
Lounge:
16’3 x 10’11 (4.948m x 3.334m)
uPVC double glazed window to front, radiator, laminated wooden flooring, cast iron fireplace with oak surround and granite hearth, door into kitchen/diner
Kitchen/Diner:
18’1 x 13’ (5.516m x 3.952m)
Modern shaker eye and low level units, under unit lighting, electric oven, hob and stainless steel extractor hood,, wood block effect work surface with matching upstand, plumbed for washing machine, space for tumble dryer, space for fridge freezer, stainless steel sink with mixer tap, recessed LED ceiling lighting, uPVC double glazed window and French doors to rear, built in under stairs, storage cupboard
Landing:
Built in storage cupboards, access to floored roof space via wooden slingsby ladder
Bedroom 1:
12’7 x 11’6 (3.844m x 3.515m)
uPVC double glazed window to front, radiator, laminated wooden flooring, door to ensuite shower room
Ensuite:
Low flush wc, pedestal wash hand basin, quadrant shower cubicle with thermostatic shower, tiled flooring, part tiled walls, radiator
Bedroom 2:
11’6 x 10’11 (3.519m x 3.325m)
uPVC double glazed window to rear, radiator, laminated wooden flooring
Bedroom 3:
10’7 x 8’11 (3.226m x 2.728m)
uPVC double glazed window to front, radiator, laminated wooden flooring, walk in wardrobe
Bathroom:
Four piece suite comprising of bath, pedestal wash hand basin, low flush wc, quadrant shower cubicle with Redring electric shower, tiled flooring, part tiled walls, radiator, uPVC double glazed window to rear, recessed LED ceiling lighting
ADDITIONAL FEATURES
Tarmac driveway to front with garden laid in lawn
Enclosed garden to rear with gated pedestrian access to front raised timber decking and timber shed
Outside lighting and tap
uPVC double glazed windows and external doors
Ground floor wc
Open plan kitchen/diner
Ensuite shower room
Family bathroom
Gas central heating
Chain free
https://find-energy-certificate.service.gov.uk/energy-certificate/8234-4620-9409-0446-2206

