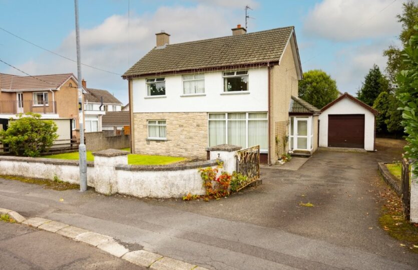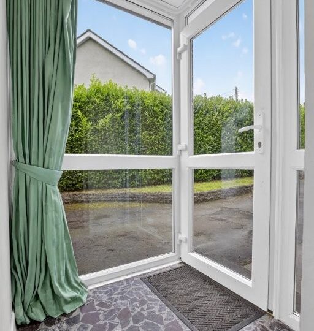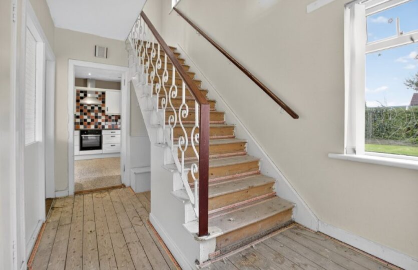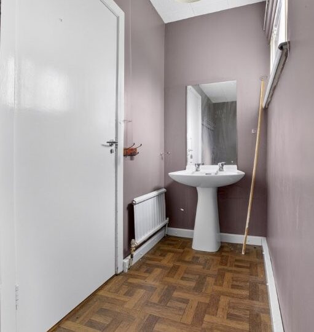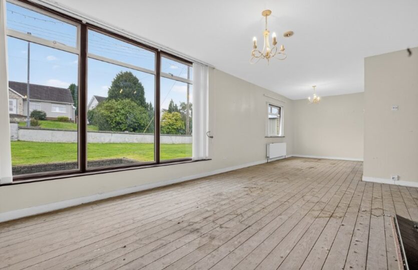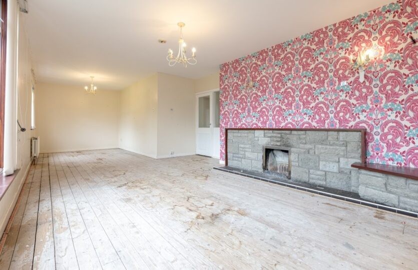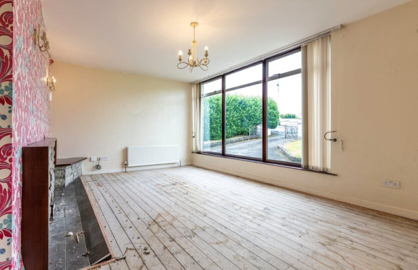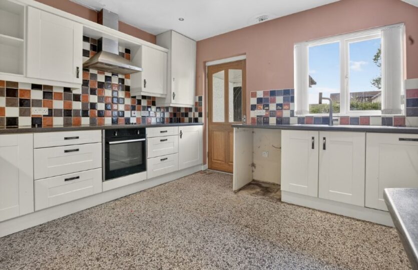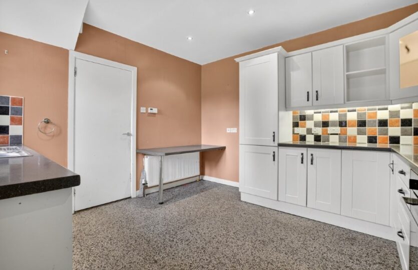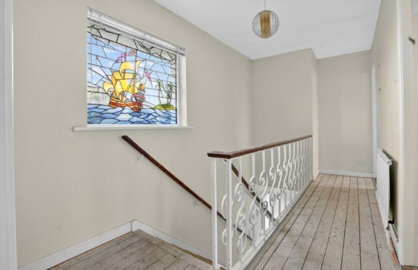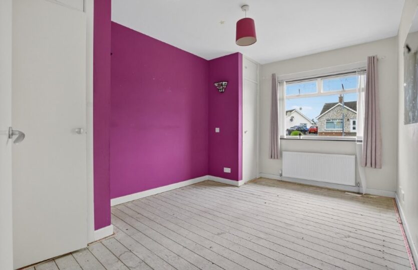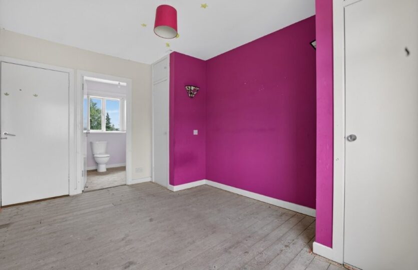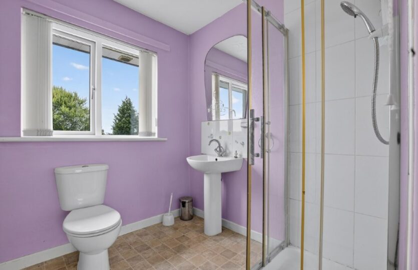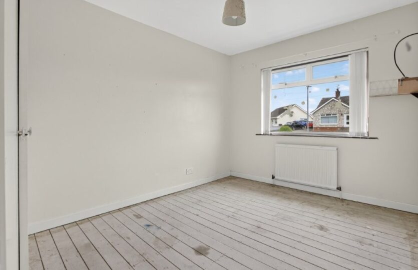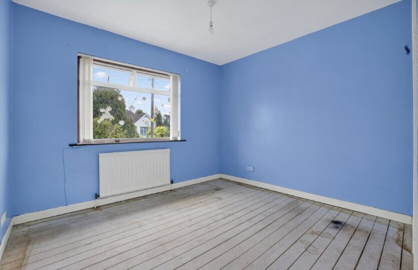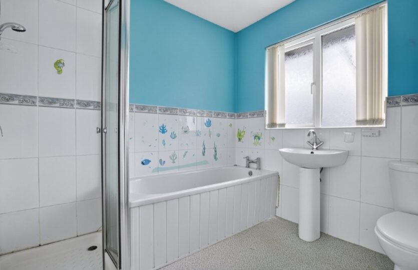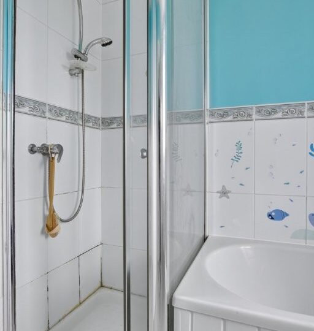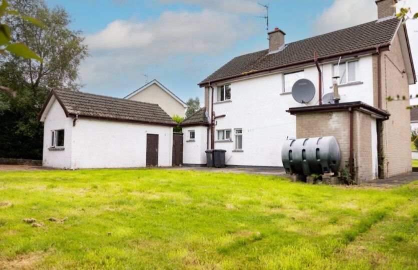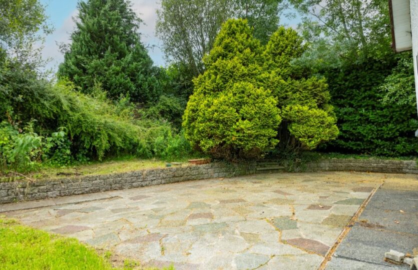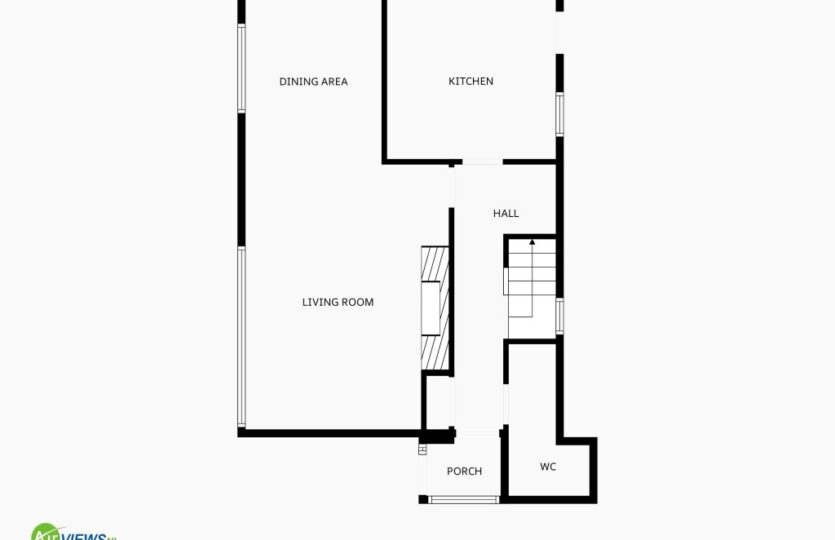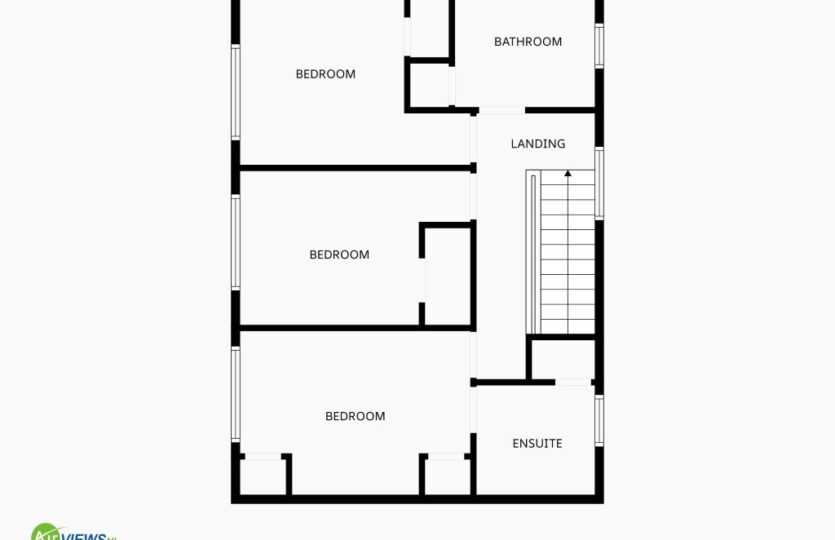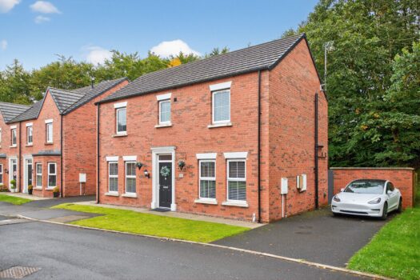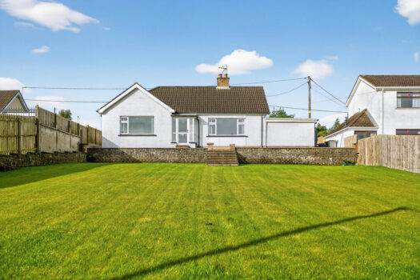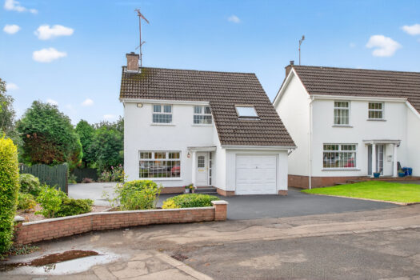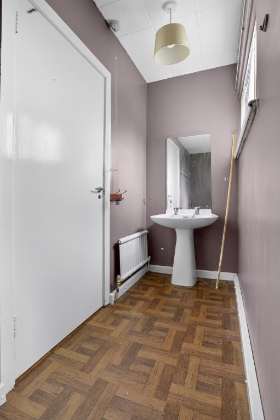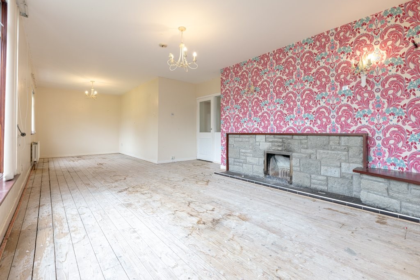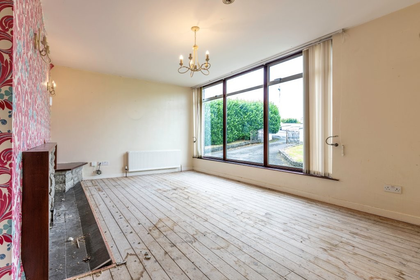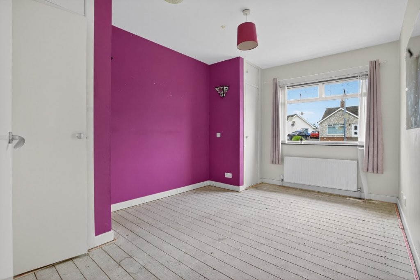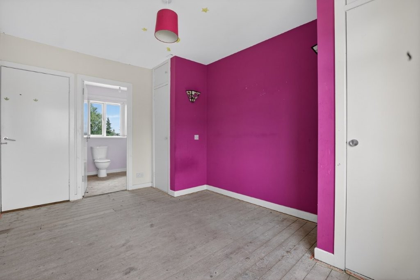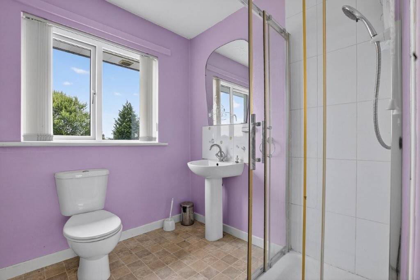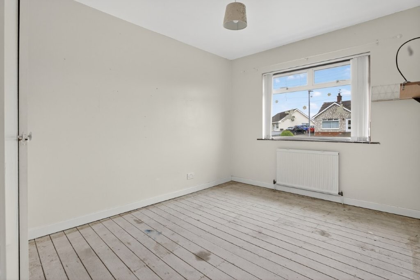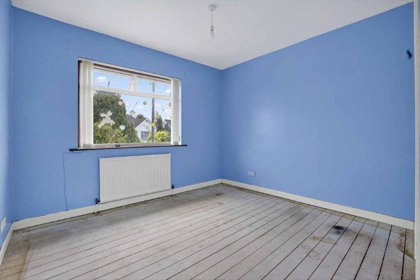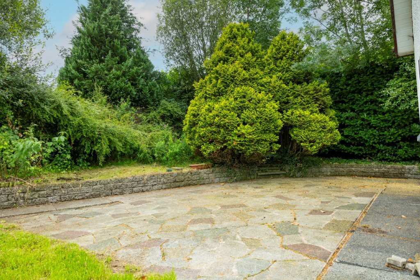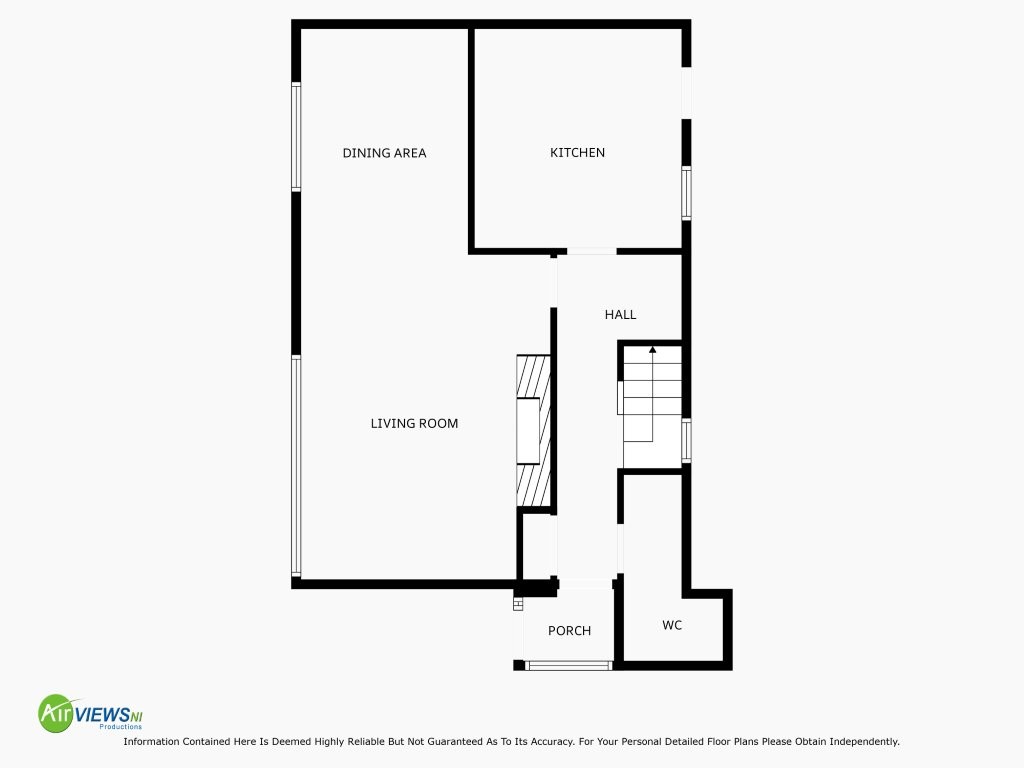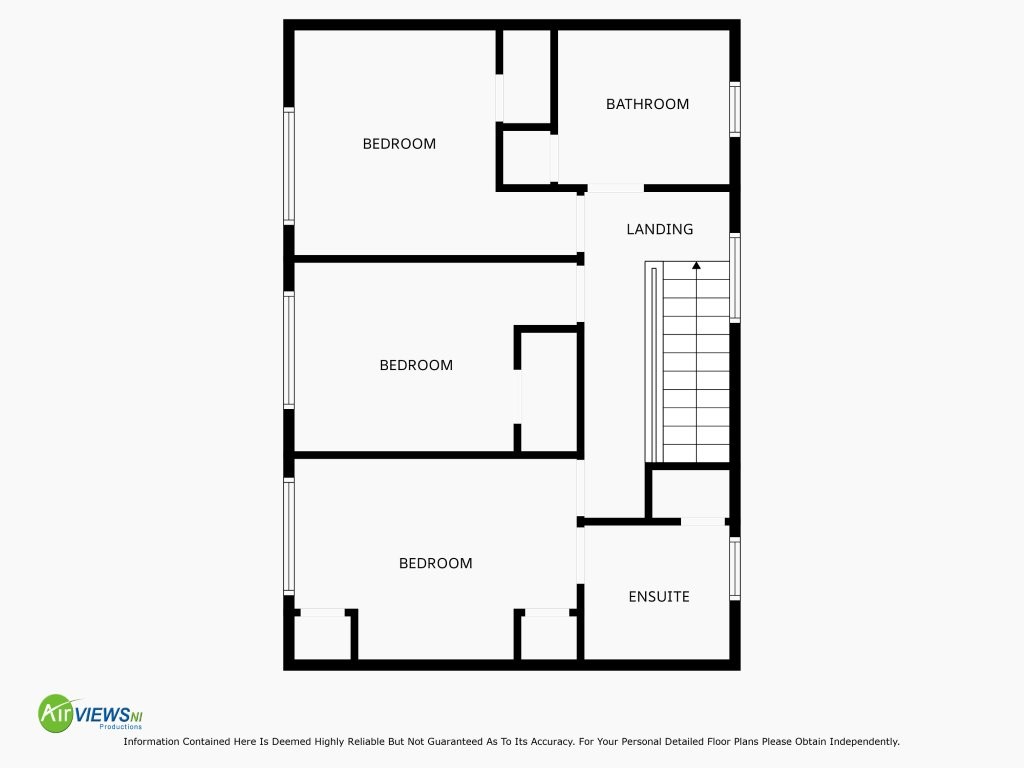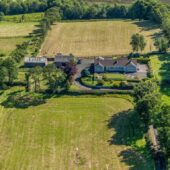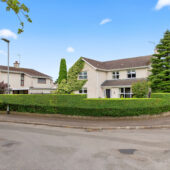Located on a prime site with a spacious driveway and an extensive south east facing rear garden, this detached property offers an excellent level of living accommodation. Comprising of a spacious open plan lounge/diner, wc and kitchen to the ground floor and three double bedrooms with ensuite shower room to master bedroom, all with built in wardrobes and family bathroom to the first floor.
Conveniently located off the Ballymoney Road allowing easy access to local amenities, primary and grammar schools and the A26 for the commuter.
Entrance Porch:
Double glazed door to front, double glazed windows to front and side
Hallway:
Staircase to first floor, uPVC double glazed window to rear, built in storage cupboard, radiator, door to ground floor wc, living room and kitchen
Ground Floor wc:
Low flush wc, pedestal wash hand basin, uPVC double glazed windows to rear, radiator
Lounge/Diner:
30’1 x 13’5 (9.166m x 4.077m)
Double glazed windows to front, radiator, stone clad fireplace and tiled hearth
Kitchen:
11’11 x 11’4 (3.621m x 3.456)
Range of eye and low level units with under unit lighting, integrated fridge freezer and dishwasher, plumbed for washing machine, stainless steel 1 1/4 sink with mixer tap, electric hob, oven and extractor hood, part tiled walls, double glazed window to rear, hardwood door to rear, breakfast bar, recessed ceiling lighting
Landing:
Double glazed window to rear, access to roof space
Bedroom 1:
13’6 x 9’8 (4.125m x 2.950m)
Double glazed window to front, radiator, built in wardrobes, door to ensuite
Ensuite:
Shower cubicle with electric shower, pedestal wash hand basin, low flush wc, built in cupboard, radiator, uPVC double glazed window to rear
Bedroom 2:
13’6 x 9’1 (4.118m x 2.768m)
Double glazed window to front, radiator, built in wardrobe
Bedroom 3:
13’6 x 10’9 (4.121 x 3.267m)
Double glazed window to front, radiator, built in wardrobe
Bathroom:
4 piece suite comprising of bath, low flush wc, pedestal wash hand basin, shower cubicle with thermostatic shower, part tiled walls, radiator, built in hotpress, uPVC double glazed window to rear
ADDITIONAL FEATURES
Outside boiler store
Garage:
18’4 x 11’ (5.598m x 3.348m)
Window to rear, pedestrian door to side, up and over door to front
Gated entrance opening into driveway to front and side of garage
Front garden laid in lawn
Spacious south east facing rear garden laid in lawn with paved walkways and patio
Oil fired heating
Ground floor wc
Open plan lounge/diner
First floor four piece bathroom suite
Three double bedrooms with built in wardrobes
Ensuite shower room
Chain free
https://find-energy-certificate.service.gov.uk/energy-certificate/2289-3053-1203-8635-1200

