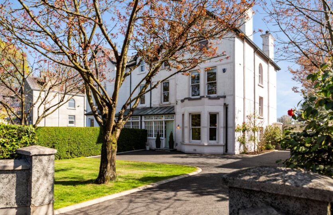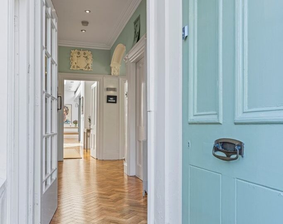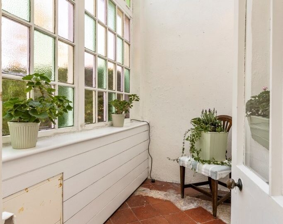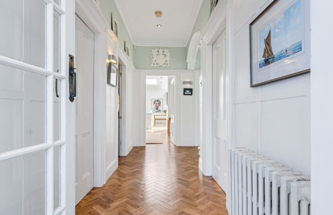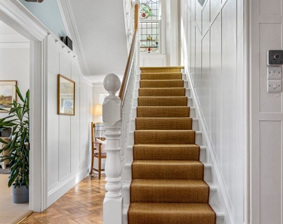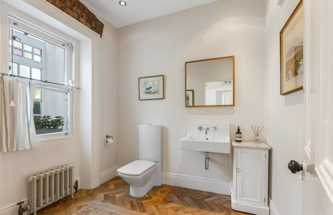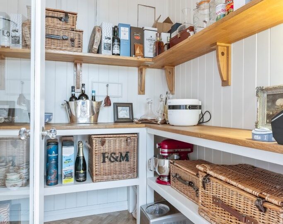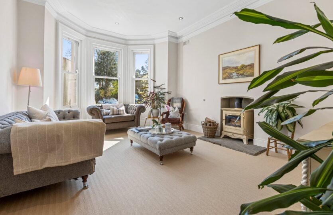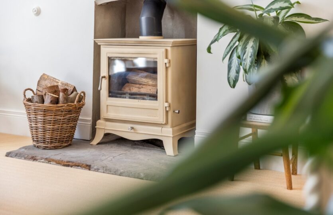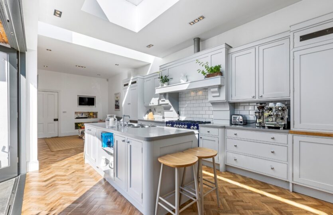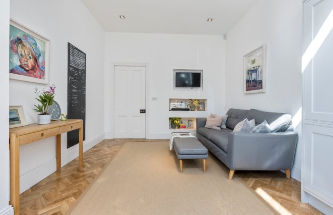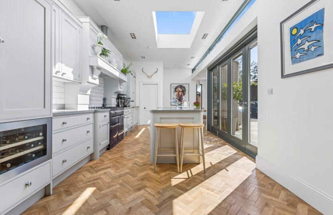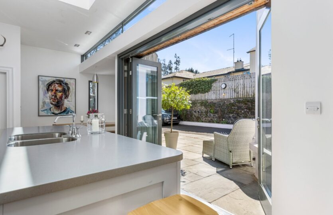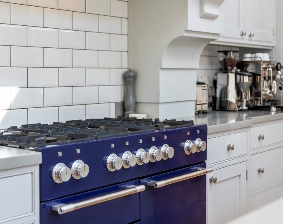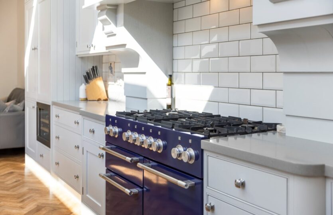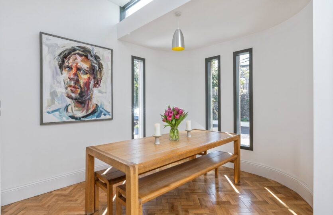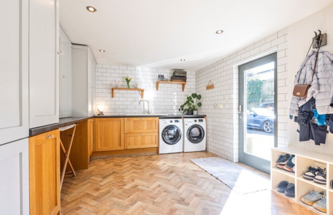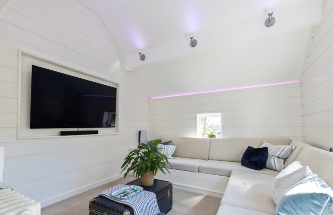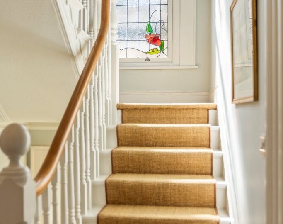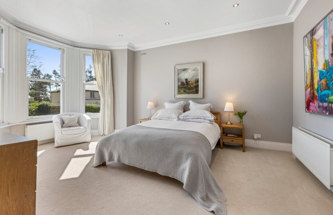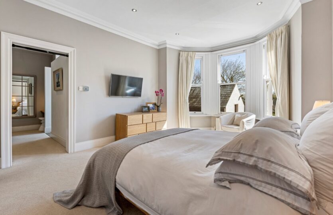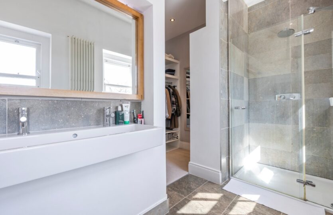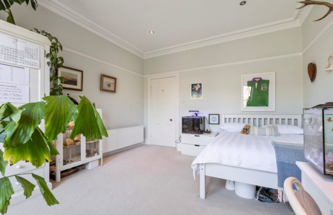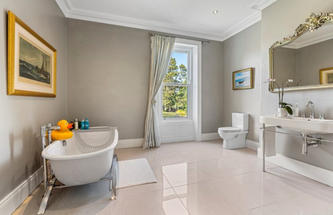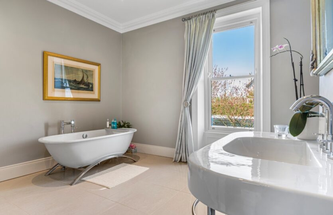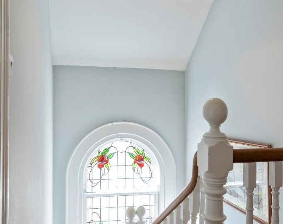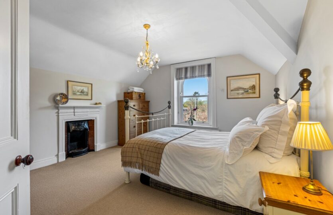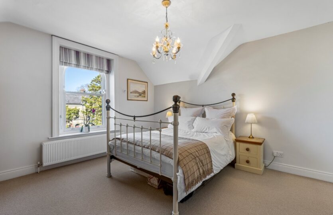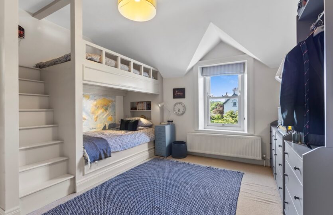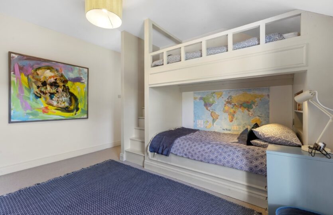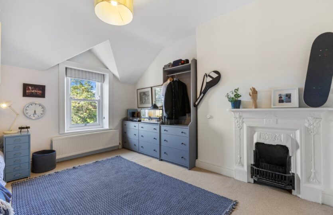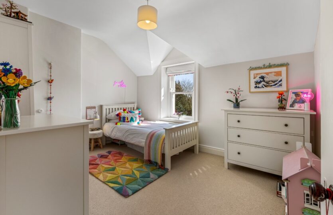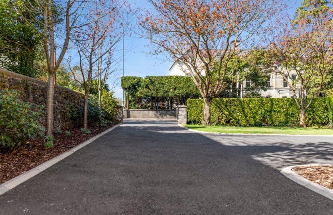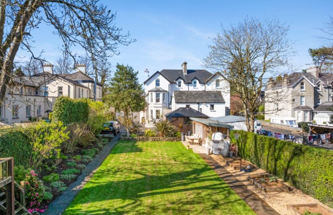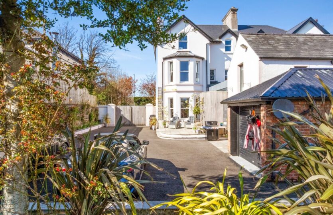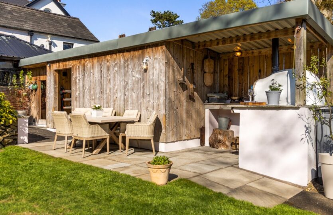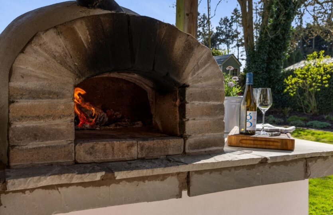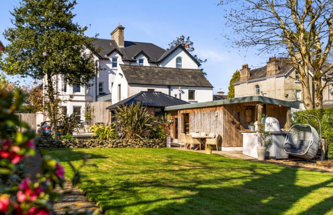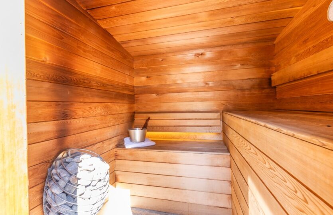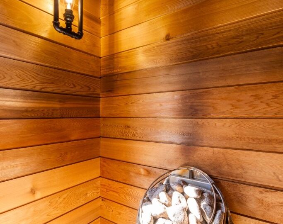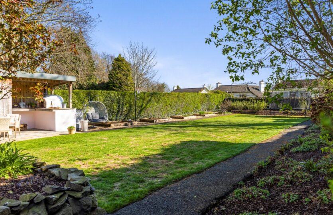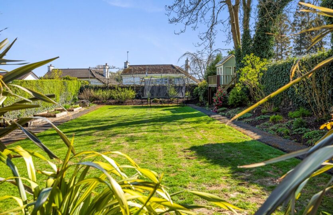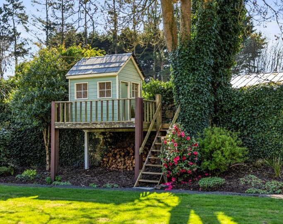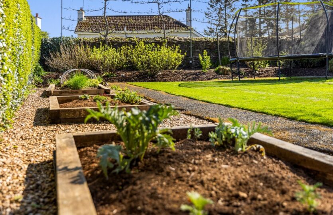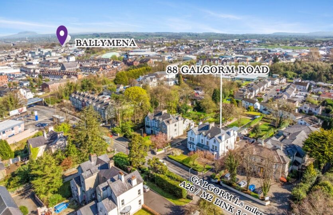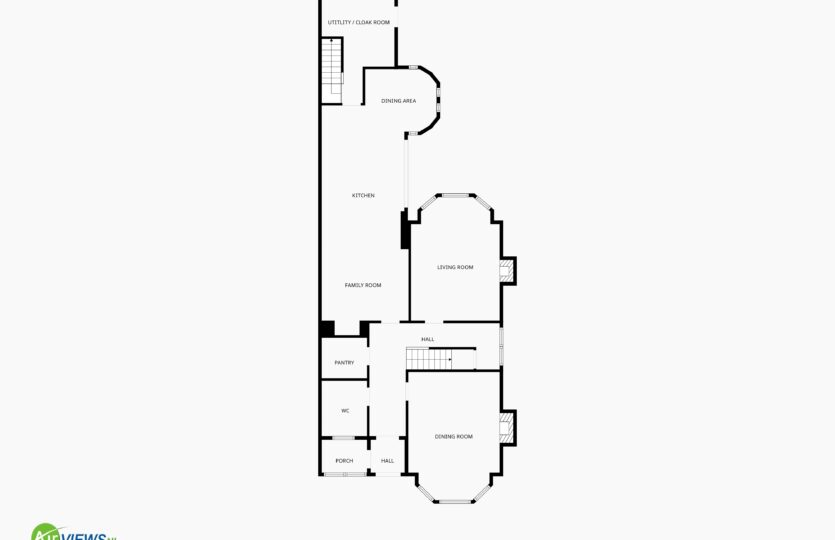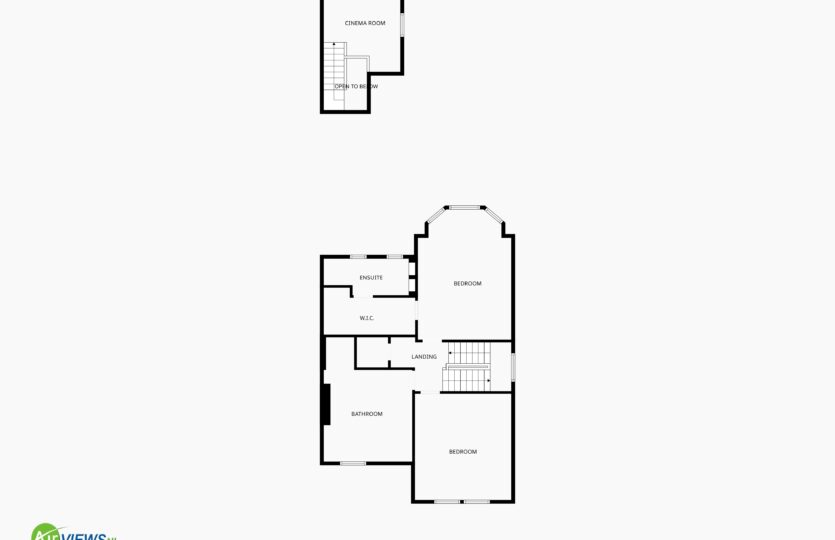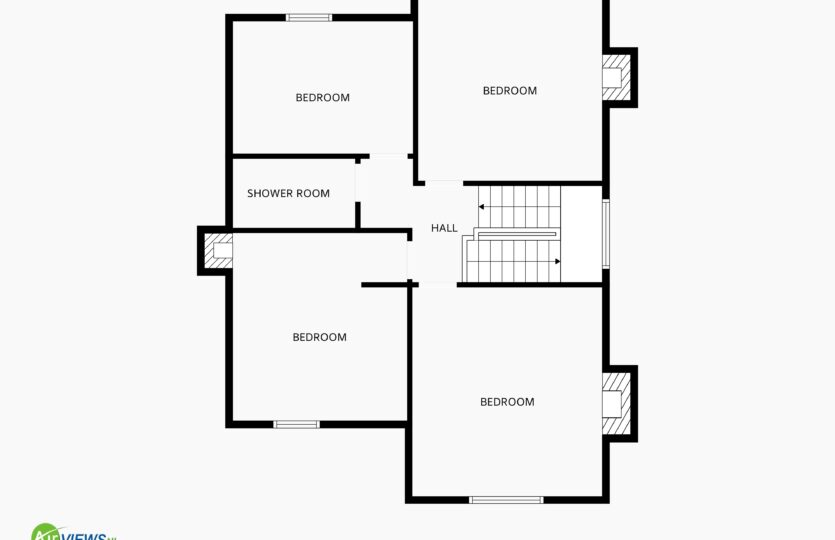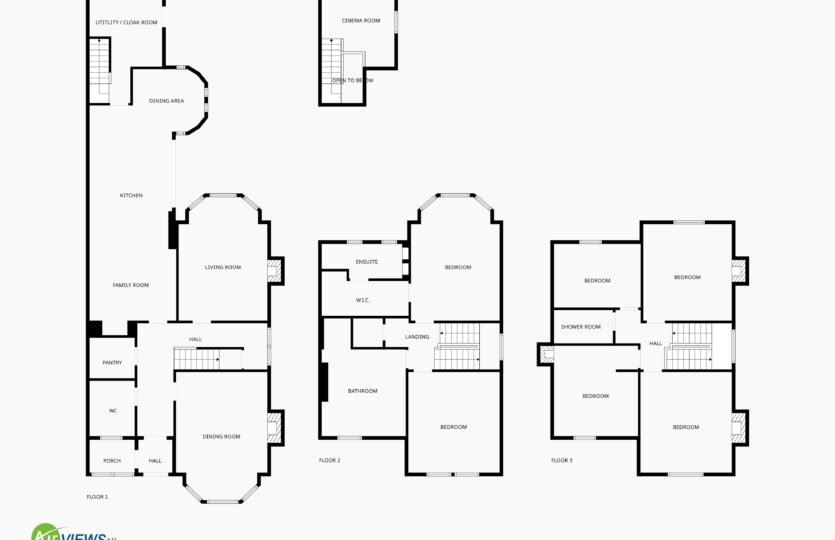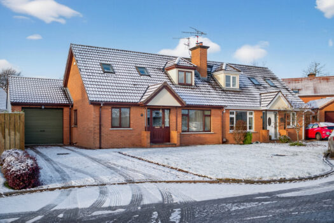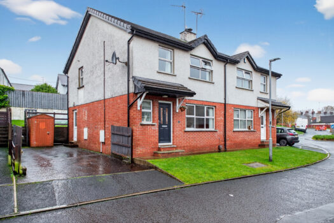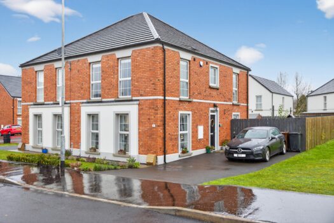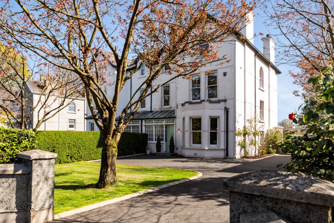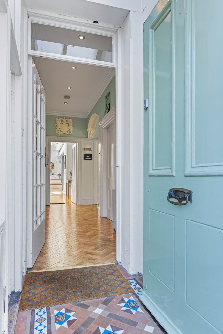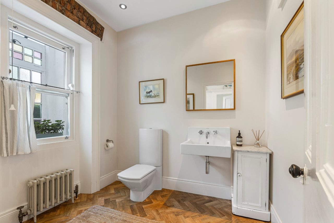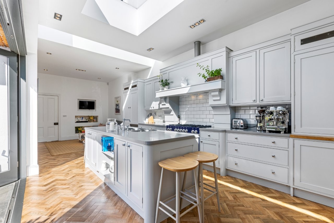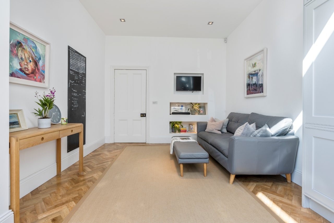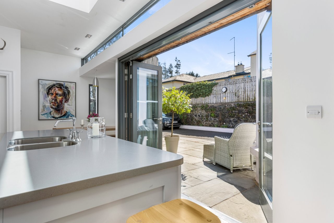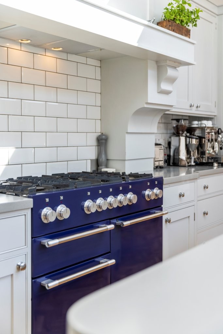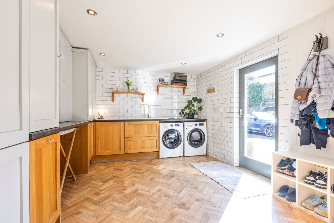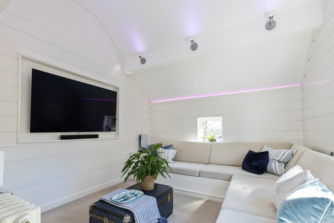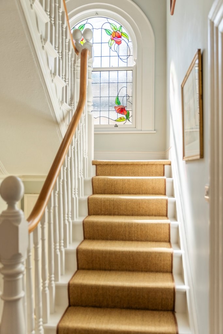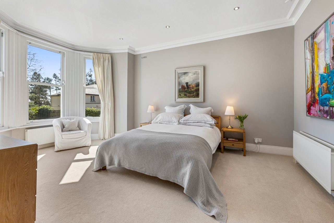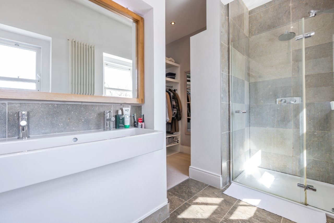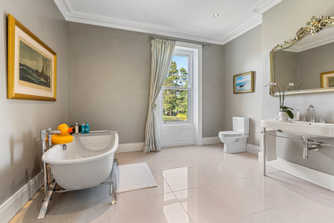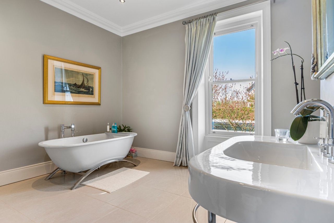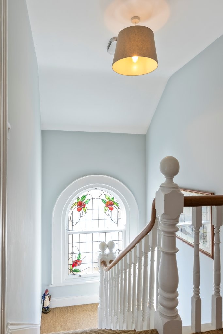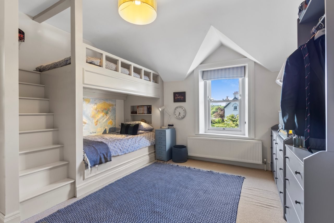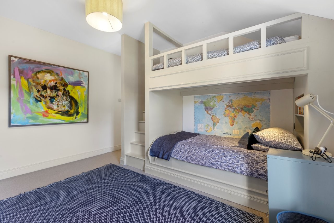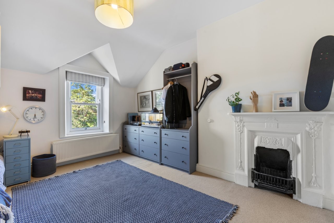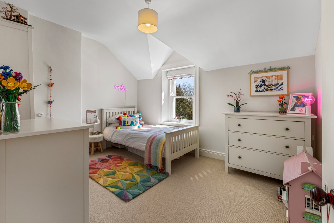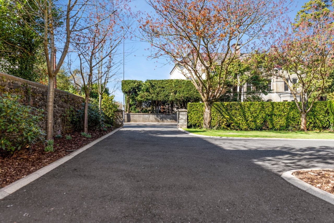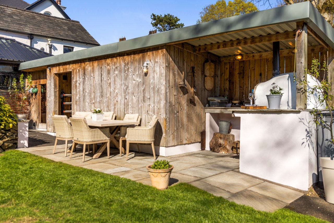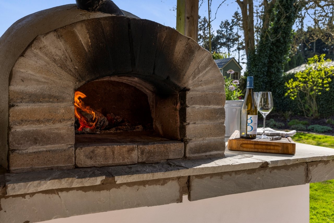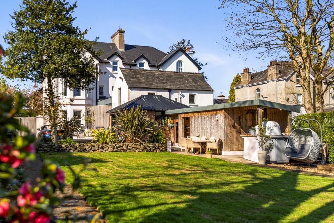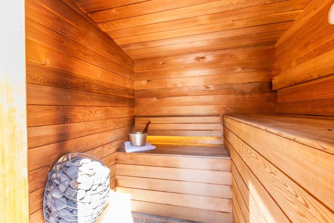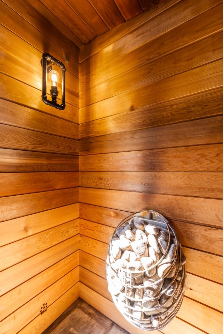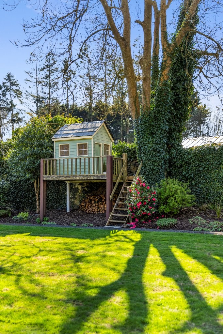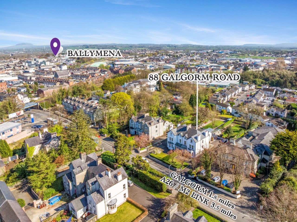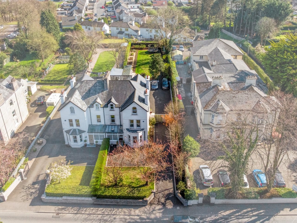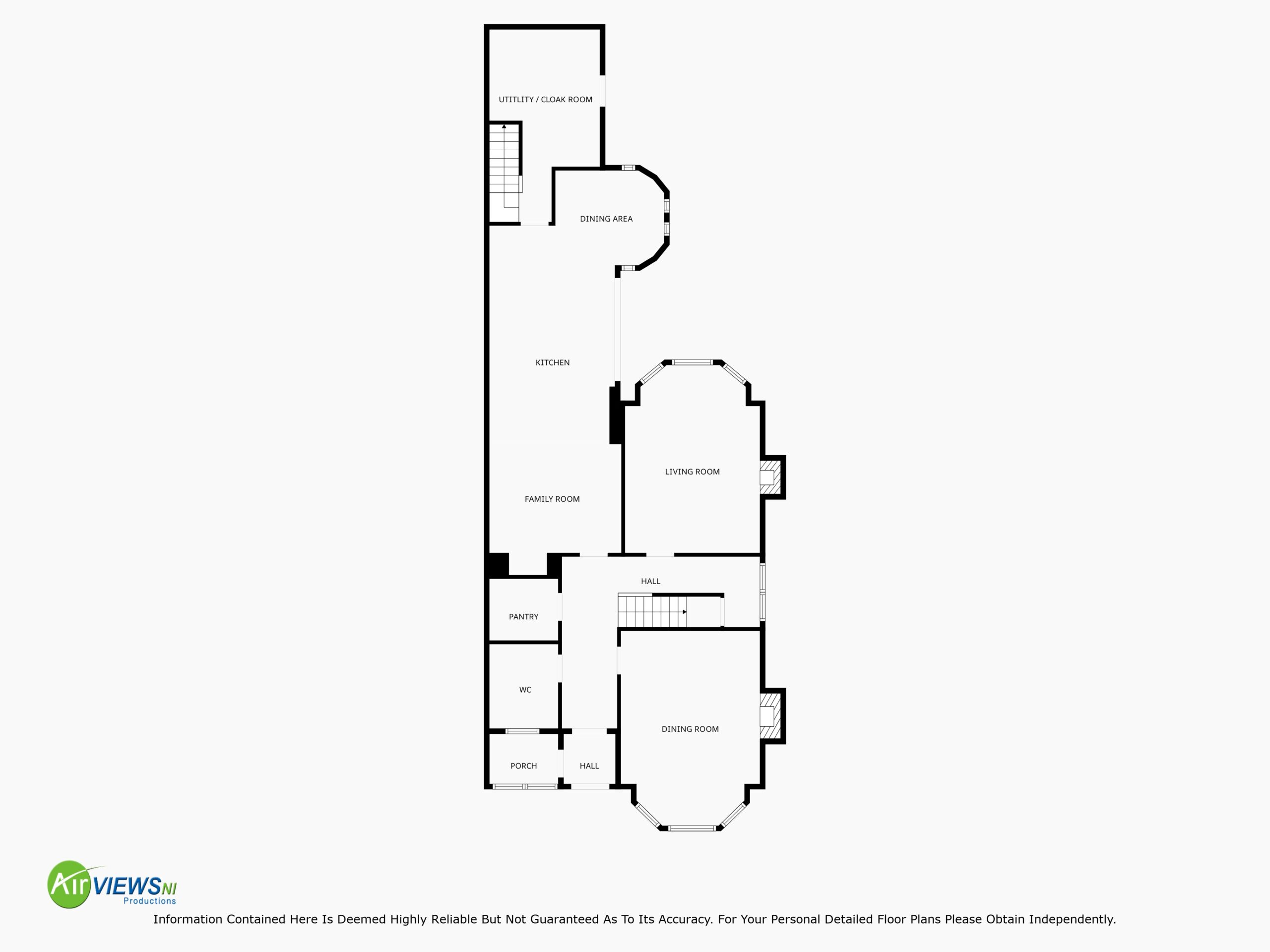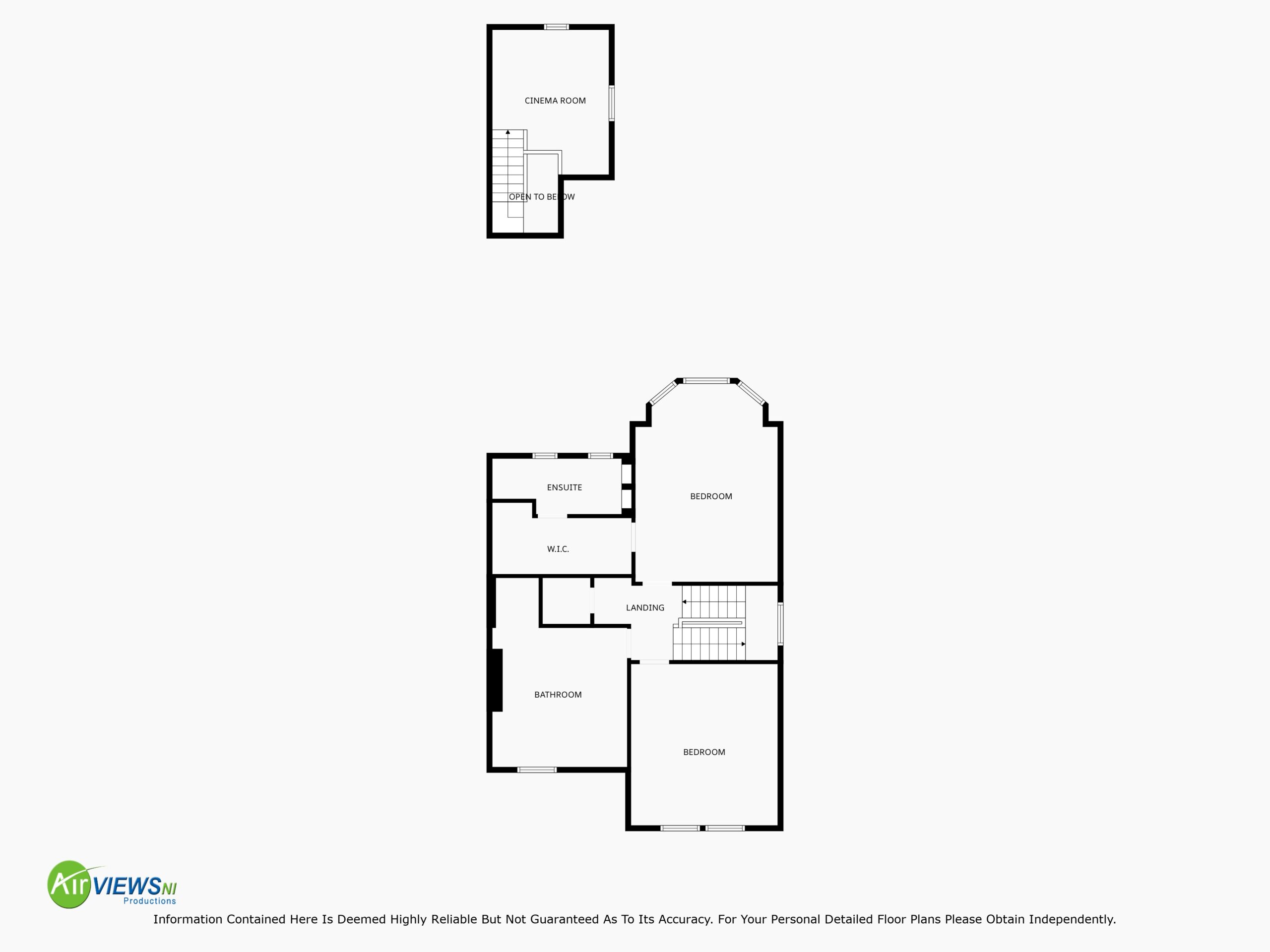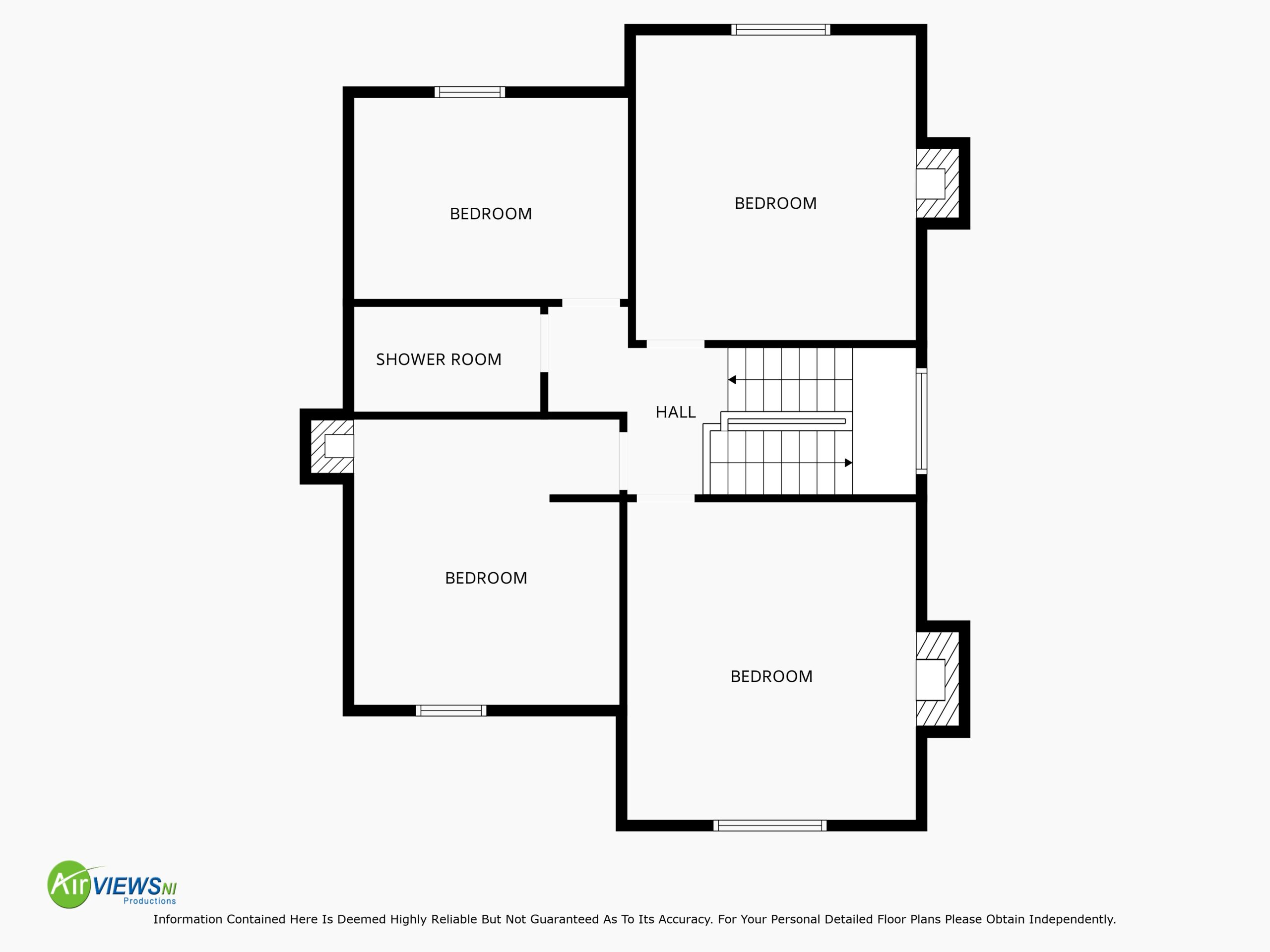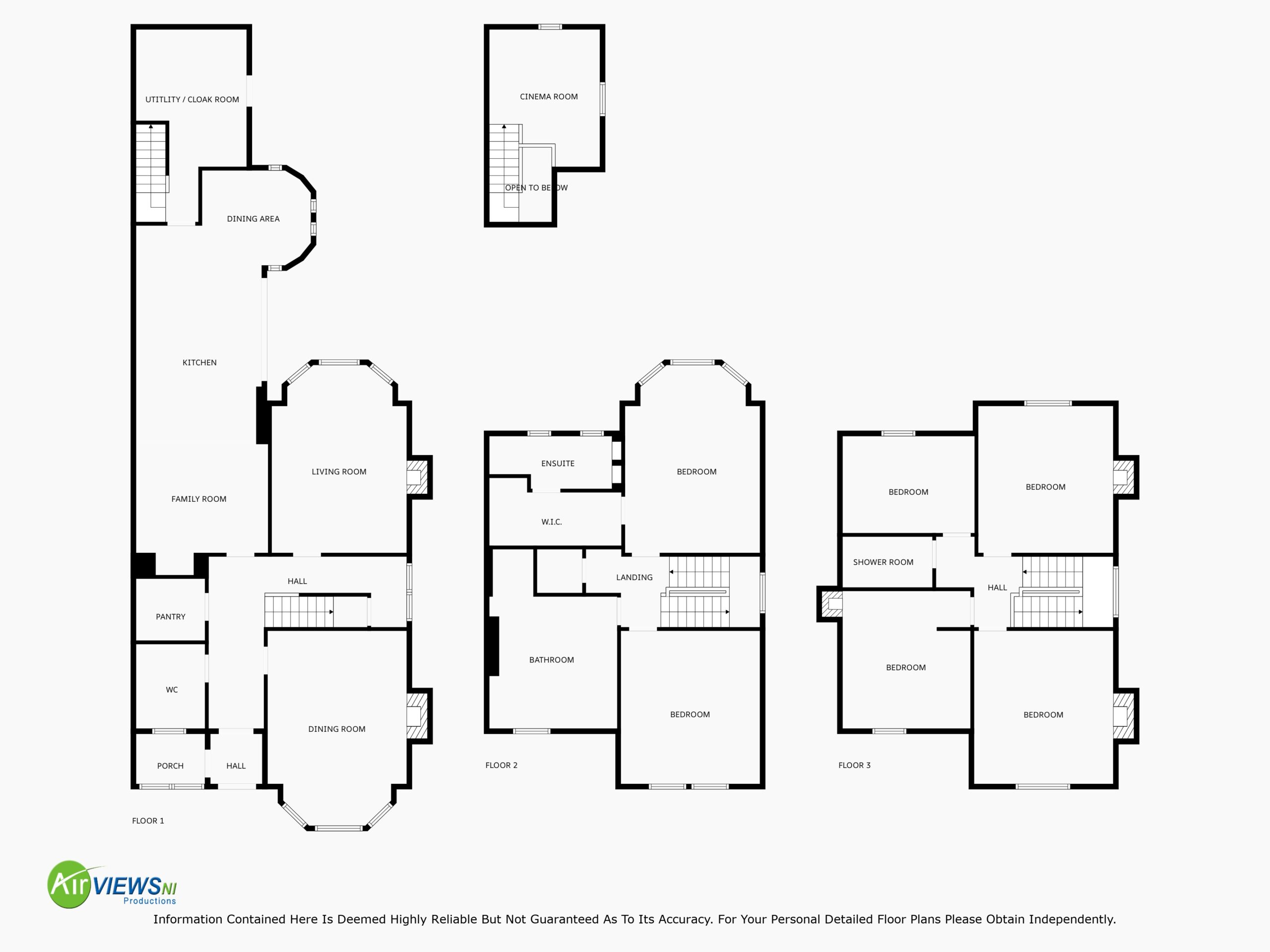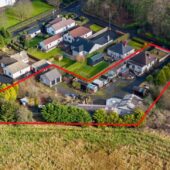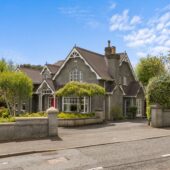Positioned within mature, landscaped grounds including an enclosed walled garden to the rear, this imposing 6-bedroom Victorian semi-detached town property encompasses a spacious level of beautifully presented accommodation over three floors.
Extensively refurbished a few years ago, the original property includes many of the original features which have been carefully retained and enhanced marrying contemporary aspects to provide a stunning family home. Timber panelling and restored cornicing blend with new sliding sash windows, Herringbone parquet flooring and a mix of natural flooring to provide an overall aesthetic which is complimented with an array of improvements such as underfloor heating to an area of the ground floor and smart home technology both internally and externally.
In brief, this fine home features a lounge with Chesney’s logburner, a dining room with an attractive Chesney’s sandstone fireplace, a cloaks room, a walk-in pantry and an impressive open plan kitchen/living and dining area with bespoke painted cabinetry, a range of integrated appliances and bifold doors opening onto a sun terrace. In addition, there is a laundry room and a loft style media and home cinema room.
To the first floor, the layout has been cleverly remodelled to provide a master bedroom suite with a main bedroom, walk in dressing area and an ensuite shower room. The balance of this floor includes a generous family bathroom and second bedroom. To the second floor, there is a shower room and four well-proportioned bedrooms with one currently used as a study.
This really is a home designed for living and entertaining with the inclusion of a sauna and outside Kitchen/BBQ area with parking for a number of cars, a garage and garden store.
A distinctive home offering the unique proposition of a very convenient and prestigious location close to main schools, the train and bus stations, the town centre and within minutes of main commutable routes yet enjoying a private and tranquil setting.
Entrance Porch:
7’5 x 3’9 (2.274m x 1.187m)
Original hardwood front door with period brass iron mongery opening to porch area featuring original period glazed screen with vintage multi coloured glass panels, timber wall panelling and fully glazed roof. Victorian mosaic and quarry tiled flooring, integrated Brizebox post and parcel cabinet with internal through wall access
Hall:
Original internal hardwood door, fully glazed with brass hardware, traditional painted wooden panelling with picture rail, period style cast iron radiators in cream, original timber bull nose stairs with polished oak handrail and feature timber newel posts, period plaster moulded cornicing and feature coat of arms, recessed LED downlighter, understairs cloakroom storage cupboard with hanging rail, Herringbone pattern oak parquet flooring extending through
Cloaks WC:
8’ x 7’ (2.415m x 2.123m)
Comprising Duravit back to wall slimline low flush wc, Duravit trough style wall hung basin, exposed red brick window lintel, timber reveal, period style cast iron radiator in cream, recessed LED downlighters, trap door access to underfloor storage area
Pantry:
5’8 x 5’5 (1.778m x 1.669m)
With fully glazed door and encompassing custom made to measure cabinetry including oak topped side boards with integrated storage and high level oak shelving complemented with full height tongue and groove timber panelling finished in eggshell white. Plant cupboard housing Smart systems, power points, pendant light and recessed ambient wash light
Lounge:
17’6 x 12’9 (5.355m into bay x 3.923m)
Feature bay window with views over sun terrace to rear including double glazed sliding sash windows with timber reveal, alcove with Chesneys cast iron wood burning stove and natural sandstone hearth, period style cast iron radiator, Herringbone weave wool carpet with underlay, period plaster moulded cornicing, recessed LED downlighters
Dining Room:
17’8 x 12’8 (5.399m into bay approx. x 3.906 into recess)
Feature bay window with views to front garden including double glazed sliding sash windows with timber reveal, Chesneys limestone fire surround with polished pewter inset dog grate and sandstone hearth, cast iron period radiator in cream, servants bell and gas light fittings preserved, recessed LED downlighters and crittal style glass and metal hanging chandelier above dining space, telephone and TV points, preserved plaster moulded cornicing, Herringbone pattern oak parquet flooring
Kitchen/Living/Dining Area:
36’1 overall length (11.006m) 11’4 x 11’5 (3.483 widening to 3.492m to living area, dining area 10’3 x 9’ (3.150m x 2.731m)
With Herringbone pattern oak parquet flooring extending through and underfloor heating
Living Area:
11’4 x 9’3 (3.487m x 2.821m approximate measurements)
Recess for wall mounted TV unit with TV point, recessed shelving
Kitchen Area:
21’9 x 10’8 (6.673m x 3.303m approximate measurements)
Johanna Montgomery designed handmade in frame solid timber kitchen with dovetail carcasses and drawers with cabinetry finished in a painted shaker style complimented with corian worktops, including large central island with breakfast bar seating and feature taps, inglenook with framed surround and mantel. Mercury range with 5 ring gas hob, two ovens and grill, 2 no. integrated fridges, Liebherr wine fridge, London tube station wall tiling, 2 no. large glazed ceiling lantern windows and high level slit windows, mahogany bifold glazed doors opening onto sandstone sun terrace
Dining Area:
10’3 x 9’ (3.150m x 2.731m approximate measurements)
With vertical and slit windows, Rear vestibule with access to home cinema and media room and steps leading down to laundry room
Laundry Room:
13’5 x 10’8 (4.100m x 3.273m into cupboard recess)
Featuring fully fitted storage and laundry work station, Franke ceramic sink and mixer tap, space for washing machine and tumble dryer, handmade oak shelves, London tube station wall tiling, handmade built in coat and shoe storage with feature storage coat hooks, Herringbone pattern oak parquet flooring, underfloor heating, door to rear garden
Stairs to;
Home cinema and media room:
13’4 x 10’8 (4.082m x 3.294m including seating area)
Loft style with full height vaulted ceiling and New England style timber panelled walls encompassing custom built 10 person wrap around sofa seating upholstered in natural linen, integrated LED colour changing wall wash and ceiling, smart lighting, recess for TV, integrated media storage, double sockets with USB charging points, cast iron period style radiator
Staircase with natural sisal woven stair runner leading to half landing with original stained glass window, double glazed and framed with sliding sash surround and timber reveal, original painted wood panelled walls
First Floor Landing:
With natural sisal woven flooring, plaster moulded ceiling, cornicing and feature arch, linen cupboard (shelved, with shower pump and immersion heater), recessed LED downlighters and pendant fittings
Master bedroom suite:
18’ x 12’8 (5.476m into bay window x 3.902m)
Featuring bay window with views over rear garden, with double glazed sliding sash windows and timber reveals, original fireplace opening capped and sealed, servants bell preserved, double sockets with USB charging points and TV point, Smart heating controls and thermostat for first floor, period plaster moulded cornicing, recessed LED downlighters, deep pile cream carpet extending through
Dressing area & ensuite:
12’ x 10’6 (3.642m x 3.228m overall measurements)
Custom built in full length open plan dressing area including shelving and hanging space and make up desk, recessed LED downlighters
Ensuite:
Travertine floor tiling extending through and comprising recessed shower enclosure with Travertine wall tiling, integrated wall storage shelves and power shower, integrated Duravit trough sink with twin mixer taps, splashback tiling with lit mirror, Duravit wall hung wc with wall mounted flush button, full length slatted radiator
Bedroom 2:
14’ x 12’9 (4.254m x 3.922m)
With views over front garden and double glazed sliding sash windows with timber reveals, original fireplace opening capped and sealed, picture rail, servants bell preserved, TV point, deep pile cream carpet with underlay and original plaster moulding ceiling cornicing, recessed LED downlighters
Family Bathroom:
12’5 x 12’5 (3.823m x 3.812m)
Comprising Duravit freestanding roll top bath with chrome floor mounted taps, fully tiled recessed shower enclosure with power shower, Duravit happy D’feature wash basin with chrome taps and exposed waste pipe, Duravit wc with soft close seat. Original fireplace opening capped and sealed, cast iron period style radiator, large polished bone porcelain tiled flooring, original plaster moulded ceiling, cornicing and recessed LED downlighters, double glazed sliding sash window with timber reveals
Staircase with natural sisal woven stair runner leading to half landing with original stained glass window, double glazed and framed within sliding sash frame with timber reveal leading to;
Second floor landing:
With natural sisal woven flooring, recessed LED downlighters and 2 no. pendant light fittings, access to loft via drop down ladder (loft with lighting and power), air circulation and purification system, Smart heating controls and thermostat for second floor
Shower Room:
7’2 x 4’6 (2.207m x 1.407m into recess)
Fully tiled walls and flooring and comprising walk in shower enclosure with power shower, Duravit countertop wash hand basin and chrome mixer tap, large integrated mirror, Duravit back to wall wc with wall mounted flush button, LED downlighters
Bedroom 3 :
14’ x 12’7 (4.245m x 3.882m)
Featuring original cast iron fireplace with decorative tiled, inset round head timber sliding sash double glazed window with timber reveal, servants bell and gas light fittings preserved, cream carpet with underlay, single pendant chandelier light fitting
Bedroom 4/Study:
13’9 x 12’7 (4.234m x 3.873m)
Featuring original cast iron fireplace with decorative tiles and sandstone hearth and timber panelled walls in raised square profile complimented with integrated LED colour changing ceiling wash lighting, servants bell and gas light fittings preserved, telephone and TV points, inset round head timber sliding sash double glazed window with timber reveal, cream carpet with underlay, recessed LED downlighters
Bedroom 5:
12’6 x 12’5 (3.852m x 3.824m overall measurements)
Featuring original cast iron fireplace with decorative tiles, servants bell and gas light fittings preserved. Bespoke built in childrens bunk beds complete with integrated staircase, lighting and storage, hand painted in light grey, double glazed sliding sash window with timber reveal, cream carpet with underlay, TV point, single pendant light fitting
Bedroom 6:
12’6 x 9’8 (3.827m into recess x 2.977)
Original fireplace opening capped and sealed, servants bell and gas light fittings preserved, TV point, double glazed sliding sash window with timber reveal, cream carpet with underlay, single pendant chandelier light fitting
EXTERIOR FEATURES
Pillared entrance leading to a kerbed and asphalt driveway with drainage channels providing parking for 2 cars and flanked by landscaped beds finished with decorative bark, lawned area to front, light symphony external lighting system
Double electric gates in Oroko timber with keypad and remote control access opening to rear with asphalt driveway opening up to handstanding with drainage channels providing additional parking for 4 cars
Raised sandstone sun terrace and raised planting beds with sandstone copings, light symphony external lighting with feature decorative light fittings
Garage:
15’4 x 11’3 (4.699m x 3.454m approximate measurements)
Electric roller door, side window, 2 no. gas high efficiency condensing gas boilers, work bench with under storage shelving, power points, grey epoxy flooring, LED work light
Sauna:
6’2 x 6’ (1.898m x 1.806m overall measurements)
Custom built 6 person sauna in cedar with glazed door, sandstone flooring with wash down drain, low and high level bench seating HUUM sauna stove, wall mounted remote controls and remote control via app, integrated LED lighting, outdoor cold water drench shower
Garden Store:
17’3 x 7’9 (5.264m x 2.397m overall approximate measurements)
Providing general storage, work bench with suspended work light
Outdoor Kitchen/wood oven/BBQ area:
9’3 x 7’ (2.835m x 2.120m approximate measurements)
Covered kitchen prep area with sandstone worktop, wood fire pizza oven, outdoor gas cooking ring, sandstone patio and dining area, external lighting
Rear Garden:
Fully enclosed south facing walled garden with a main central lawned area flanked by a surrounding path and landscaped beds in decorative bark with the backdrop of mature espaliered apple trees, raised vegetable beds, Tree house; timber panelled with split barn door and slate roof, timber access steps leading to decked area with handrail and balcony
Technology & Systems
Alarm system
Mechanical code lock for primary access to rear
Light symphony Smart security lighting, dusk to dawn automatic multizone outside lighting with security break beams and external presence sensors (soft start to 25% at dawn/dusk raising to 100% when motion detected), remote access via app and internal key pad
Smart heating control with remote access via app
Electric gates with remote access via app
Whole house positive pressure
ventilation 2 no. gas boilers supply a combination of underfloor heating and cast iron radiators
Full fibre broadband connection
Renovation Schedule
Handcrafted joinery throughout enhancing existing features
Re-roofed with slate and leadwork
New mahogany double glazed
sliding sash windows painted white (with original stained glass landing windows sandwiched with double glazing)
Basement subfloors concrete capped and timber flooring to ground floors replaced and insulated
Replumbing and wiring
Original plaster moulded cornicing restored
Mains gas installed
Rainwater goods renewed
Chimneys lined and lead capped
Attic insulated
Garage re-roofed
Planted green roof to kitchen/living/dining area
Electric gates
Asphalt driveway and yard
Ventilation brick installed
Extensive mature landscaping
External painting carried out In 2025
https://find-energy-certificate.service.gov.uk/energy-certificate/9035-5325-0500-0644-0296

