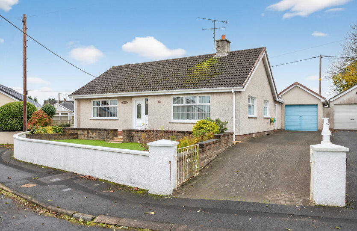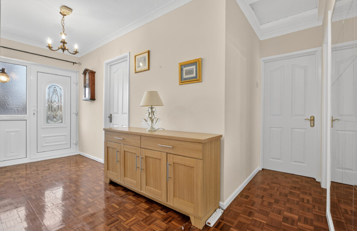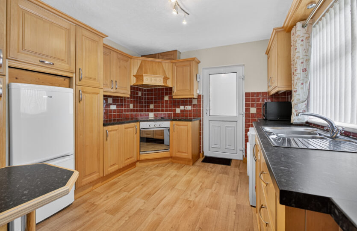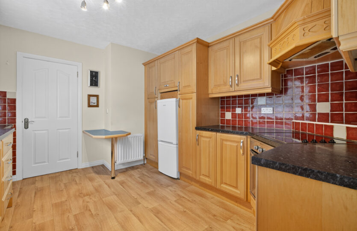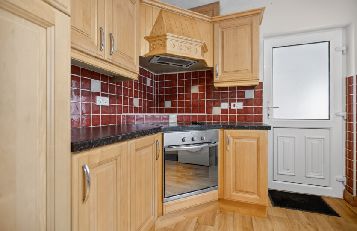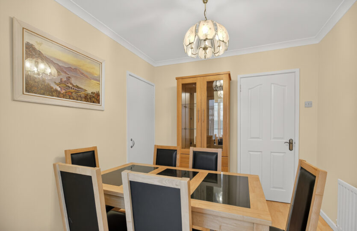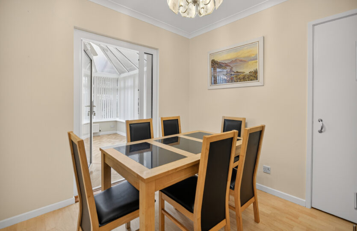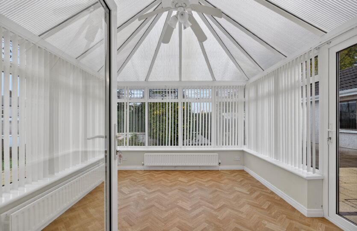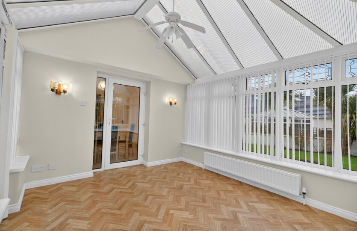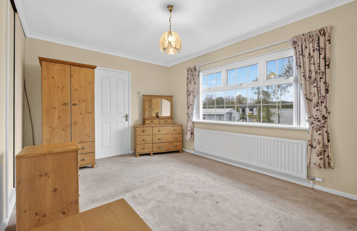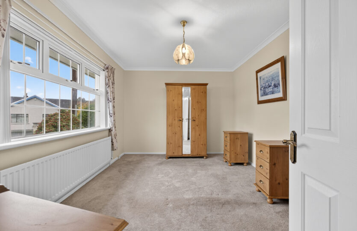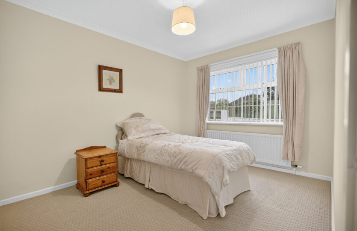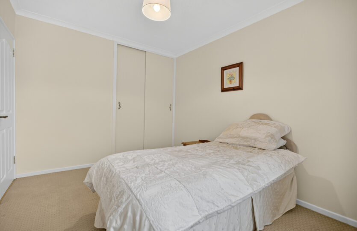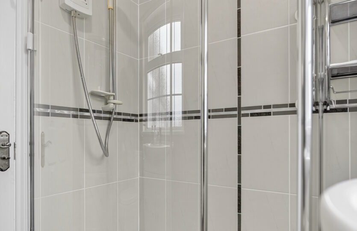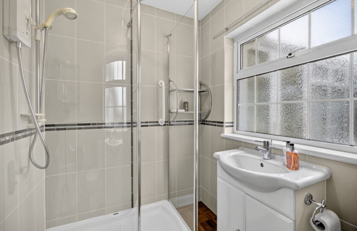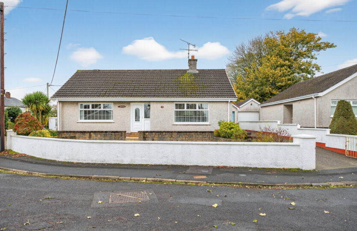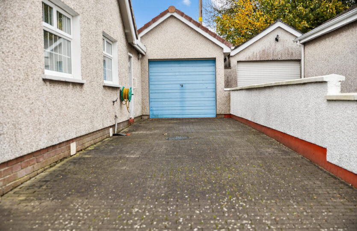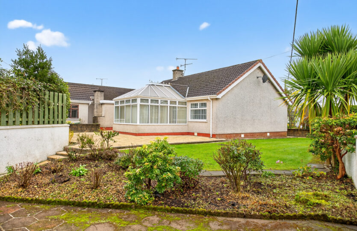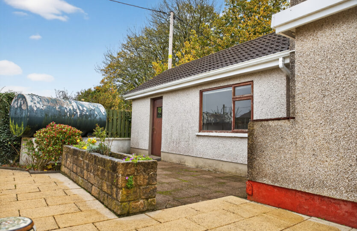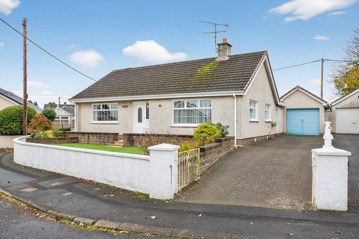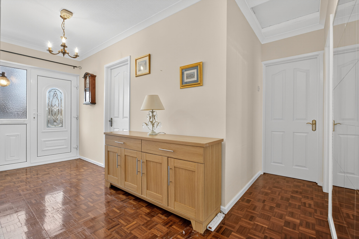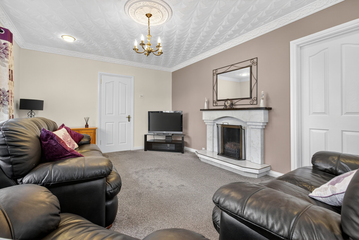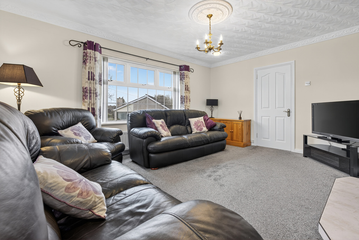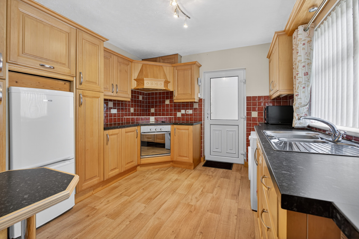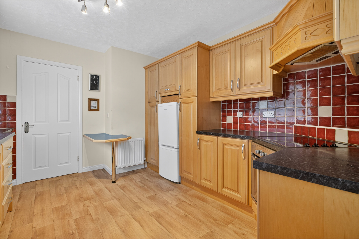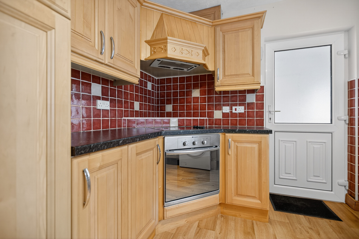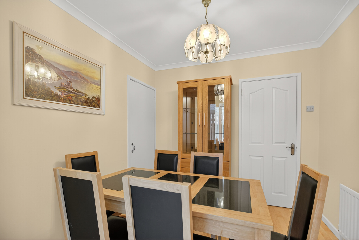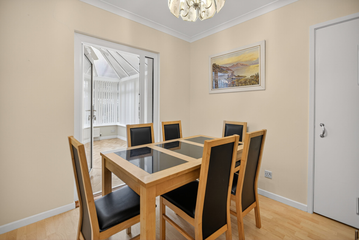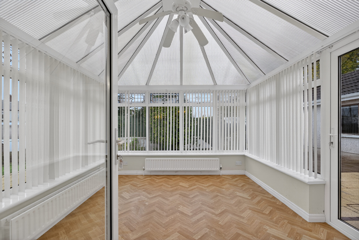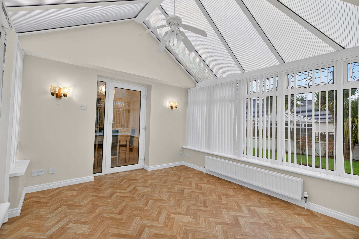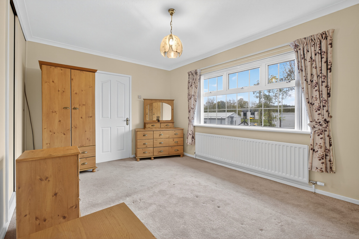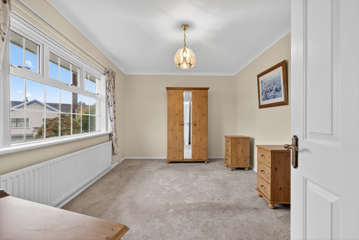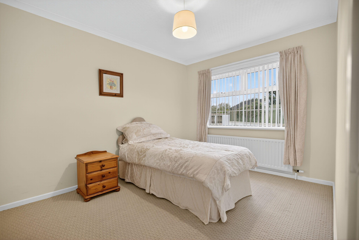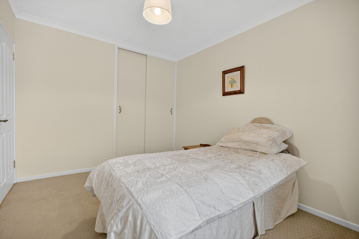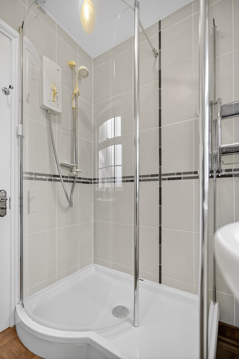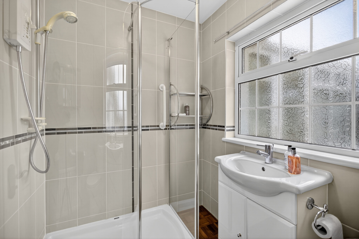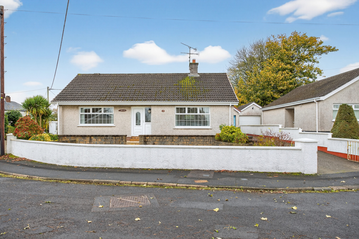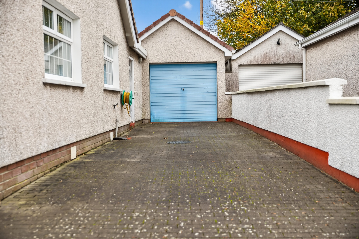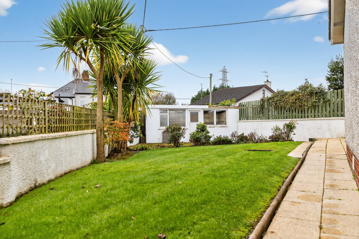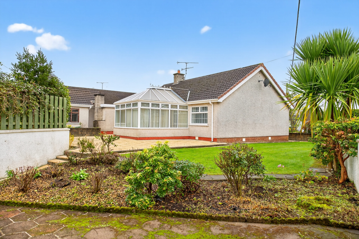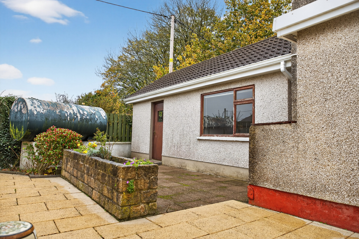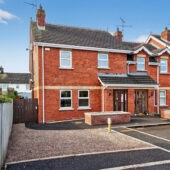Positioned within a cul de sac setting just off the Circular Road, this detached bungalow offers an excellent level of accommodation ideal for someone wishing to downsize or looking a detached bungalow in this popular residential location.
A central hallway gives access to a lounge with fireplace leading to a kitchen/diner, two well-proportioned bedrooms and a separate shower room, a dining room (which was originally a 3rd bedroom) leading to a conservatory.
Externally, this particular property benefits from a spacious brick pavia driveway leading to a detached garage, front and rear gardens laid in lawn and extended patio to rear.
A popular and well established area allowing easy access to the town centre with direct access to main commuter routes within a few minutes’ drive.
The property is being offered with no onward chain.
Hall:
uPVC double glazed door to front with double glazed side window, coved ceiling, wooden parquet flooring, radiator, wall light, built in hot press and storage cupboard
Lounge:
15’11 x 11’10 (4.862m x 3.604m)
uPVC double glazed windows to front and side, radiator, coved ceiling and centre rose, tiled fireplace and hearth, door into kitchen/diner
Kitchen/Diner:
12’8 x 10’3 (3.859m x 3.119m)
Range of eye and low level units with under unit and pelmet lighting, 1 1/4 sink with mixer tap, plumbed for washing machine, space for fridge freezer, electric oven, hob, canopy extractor above, part tiled walls, vinyl flooring, radiator, uPVC double glazed window to side, uPVC double door to rear, fitted table for casual dining
Dining Room:
8’10 x 8’7 (2.684m x 2.625m)
Laminated wooden flooring, radiator, coved ceiling, built in cupboard, uPVC double glazed door to conservatory
Conservatory:
8’7 x 10’3 (3.563m x 3.135m)
uPVC double glazed windows and door to side, radiator, wall lights
Bedroom 1:
14’5 x 10’2 (4.397m x 3.110m)
uPVC double glazed window to front, radiator, coved ceiling, built in sliderobe
Bedroom 2:
12’ x 9’2 (3.649m x 2.793m)
uPVC double glazed window to rear, radiator, coved ceiling, built in sliderobe
Shower Room:
Step in shower cubicle with Mira electric shower, wash hand basin with mixer tap set on vanity unit, low flush wc, radiator, fully tiled walls, wooden parquet flooring, uPVC double glazed window to rear
ADDITIONAL FEATURES
Covered rear porch with gated access to driveway and glazed door to garden, door to boiler store
Boiler Store:
6’ x 6’ (1.836m x 1.815m)
Garage:
25’8 x 11’ (7.828m x 3.366m)
Up and over door to front, window to side and rear, pedestrian door to side
A gated entrance opening to brick pavia driveway
Oil heating
uPVC double glazed windows
Front and rear gardens laid in lawn
Extended patio and paved walkways to rear
Chain free
https://find-energy-certificate.service.gov.uk/energy-certificate/9310-2371-4500-2025-0601

