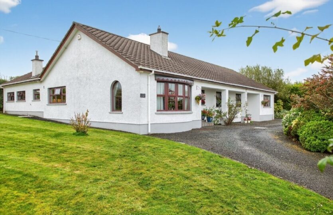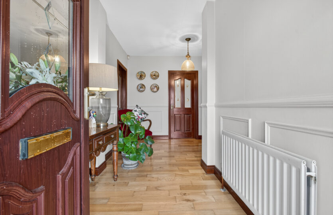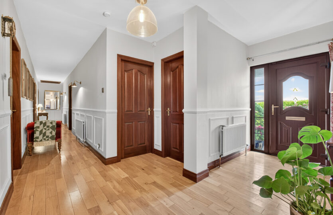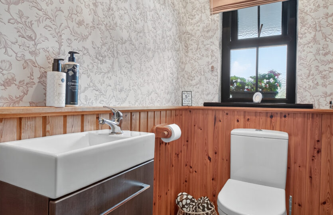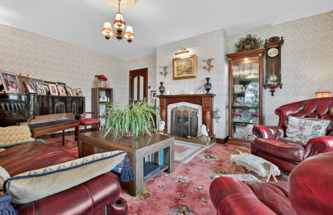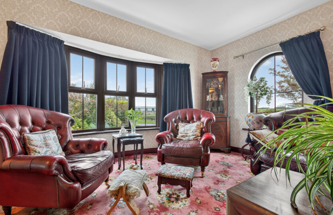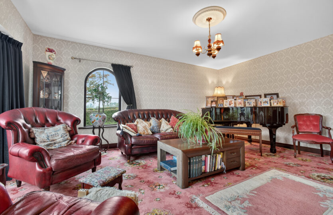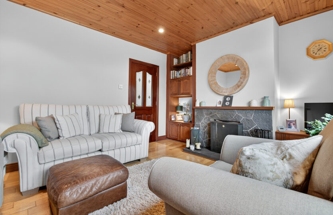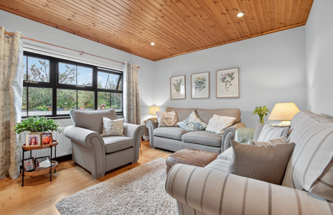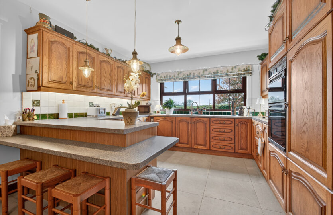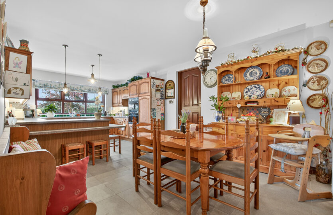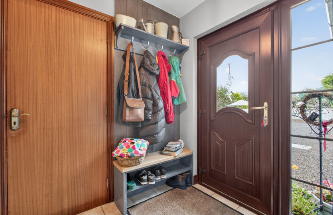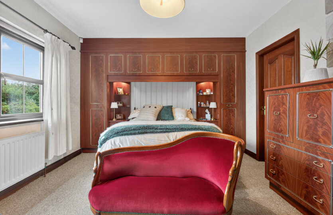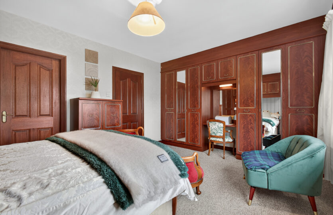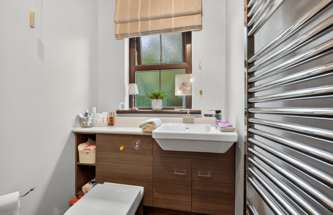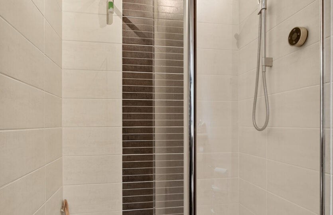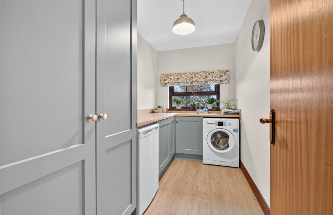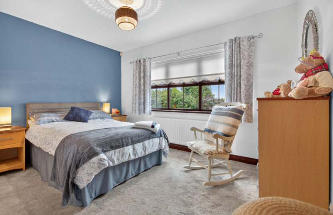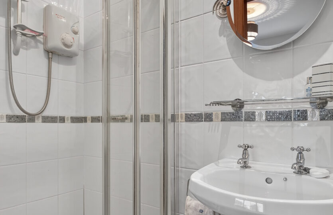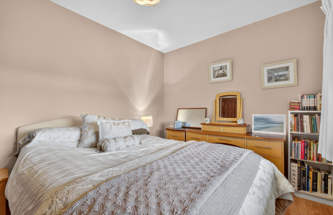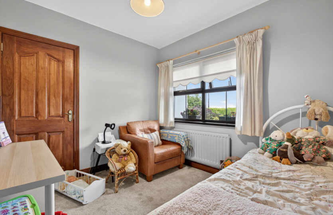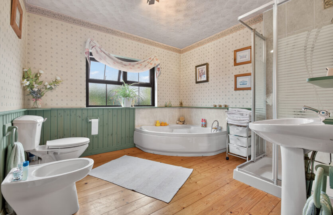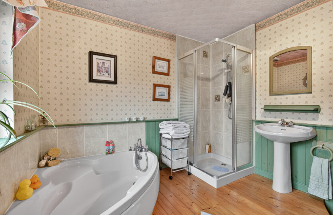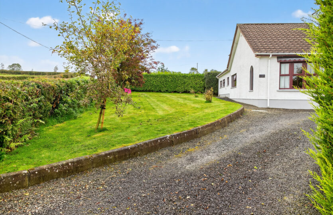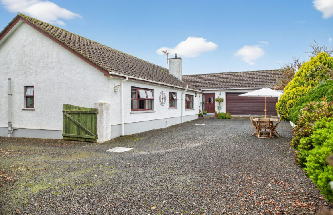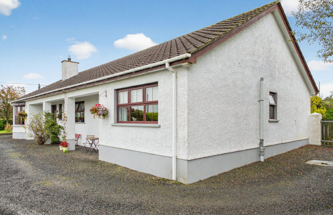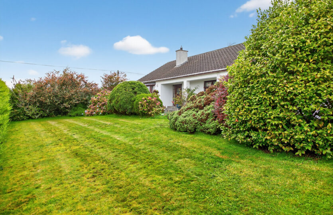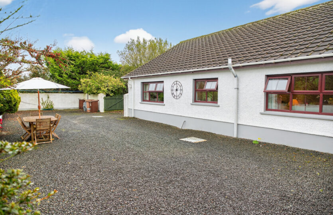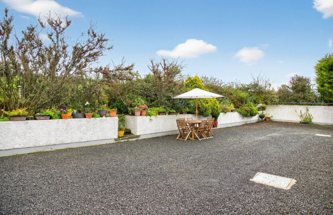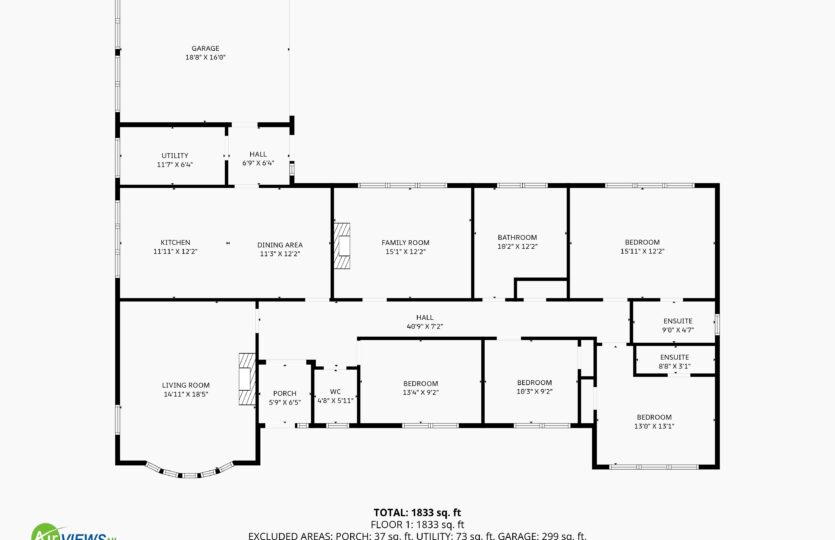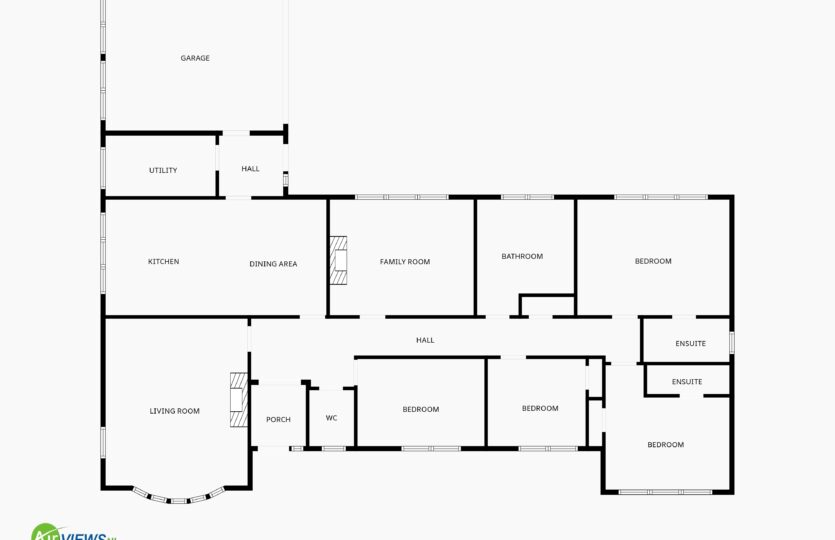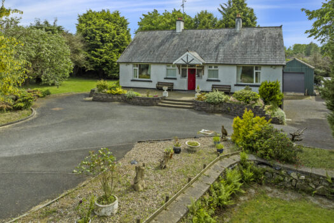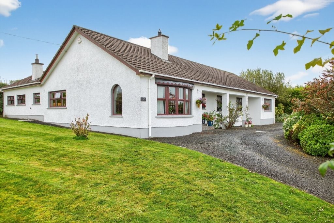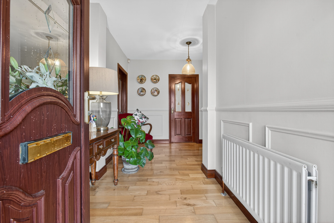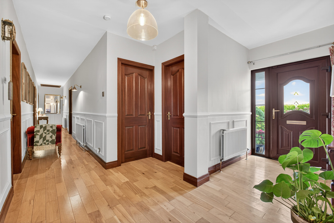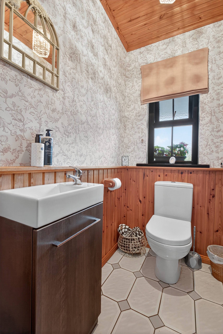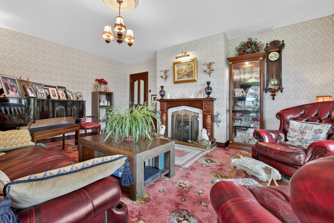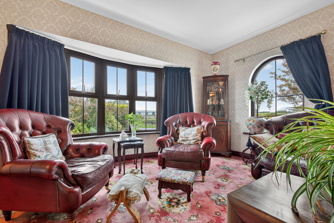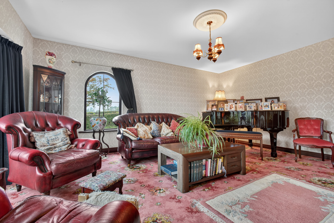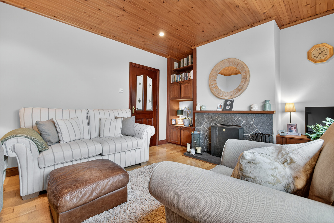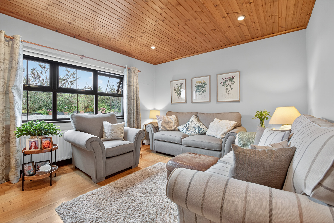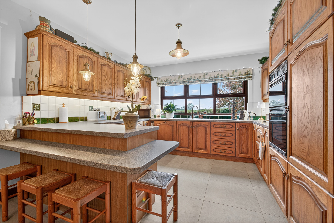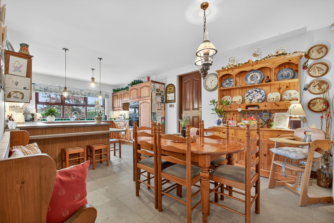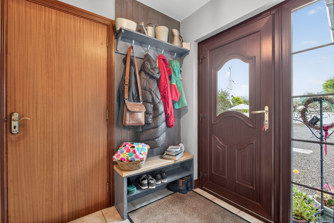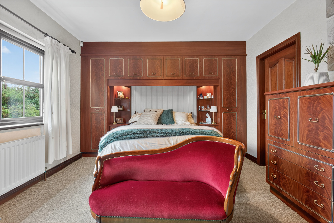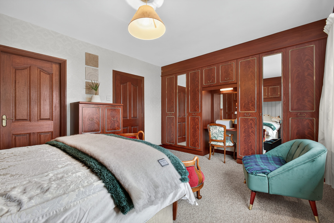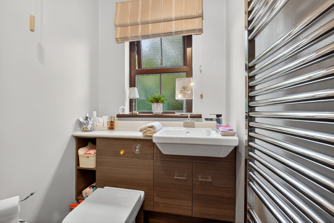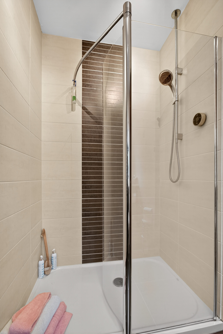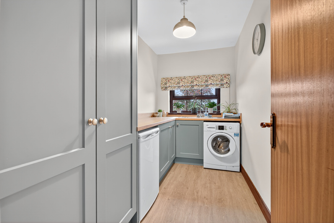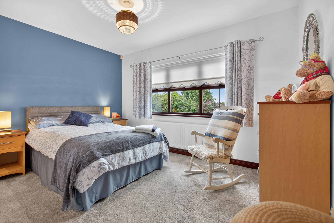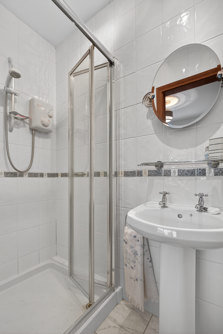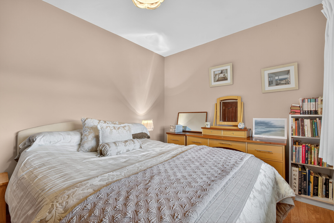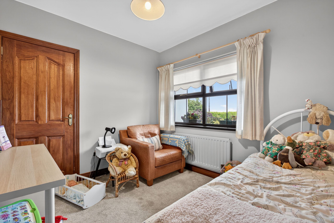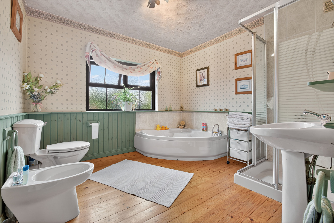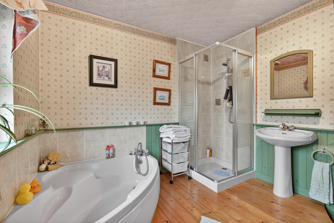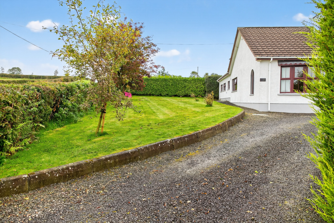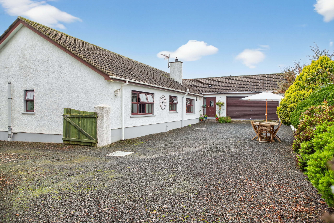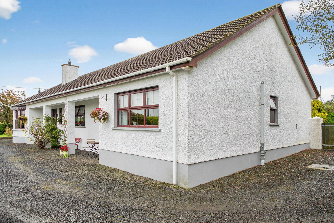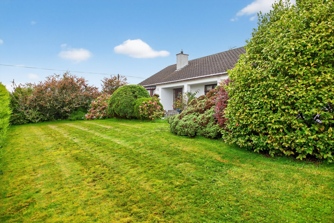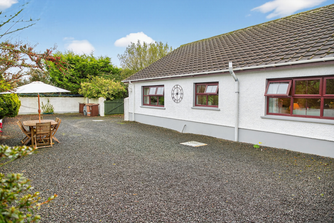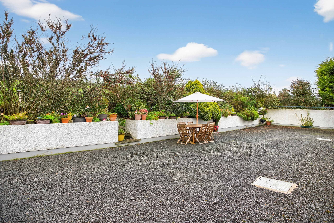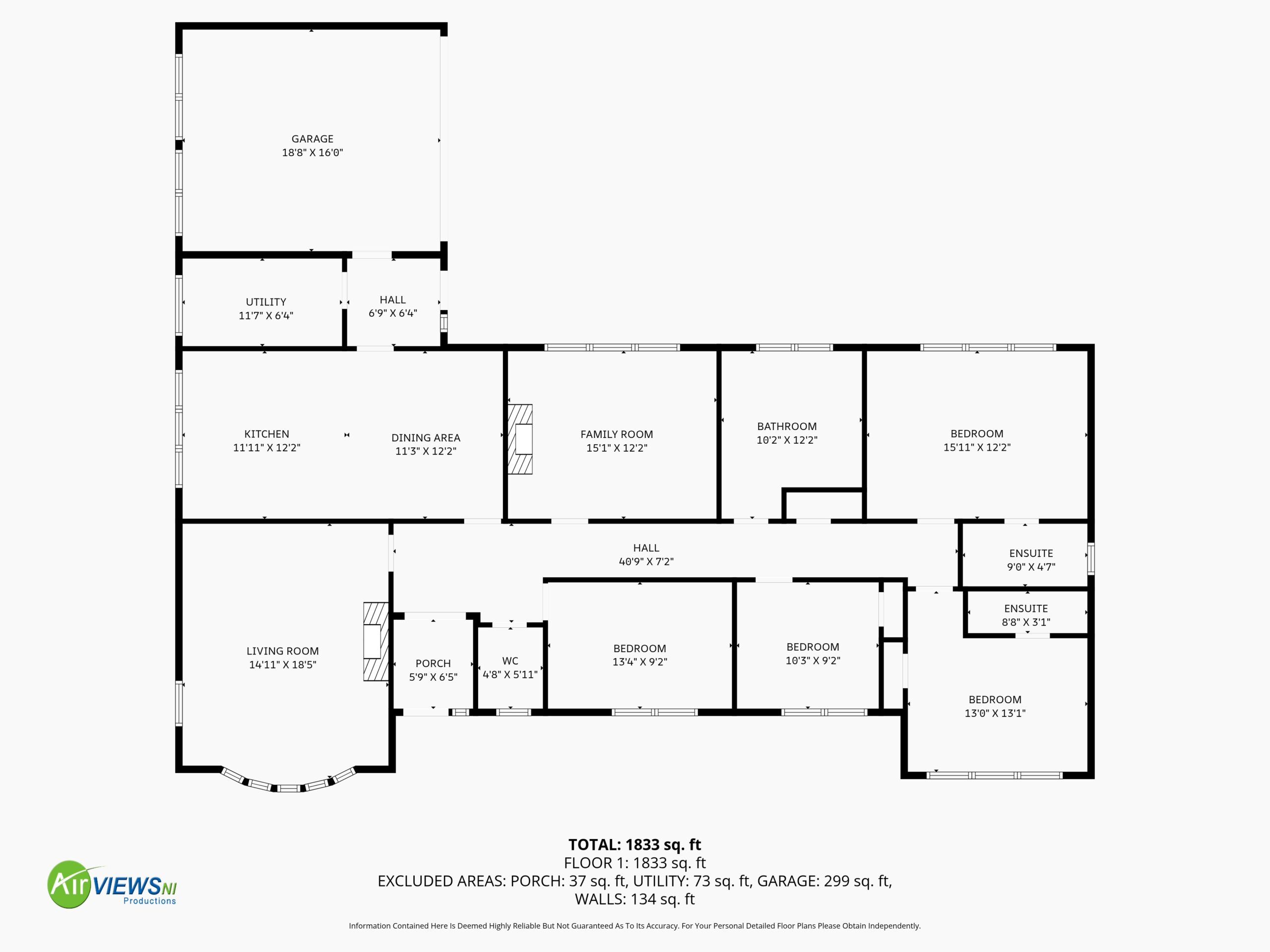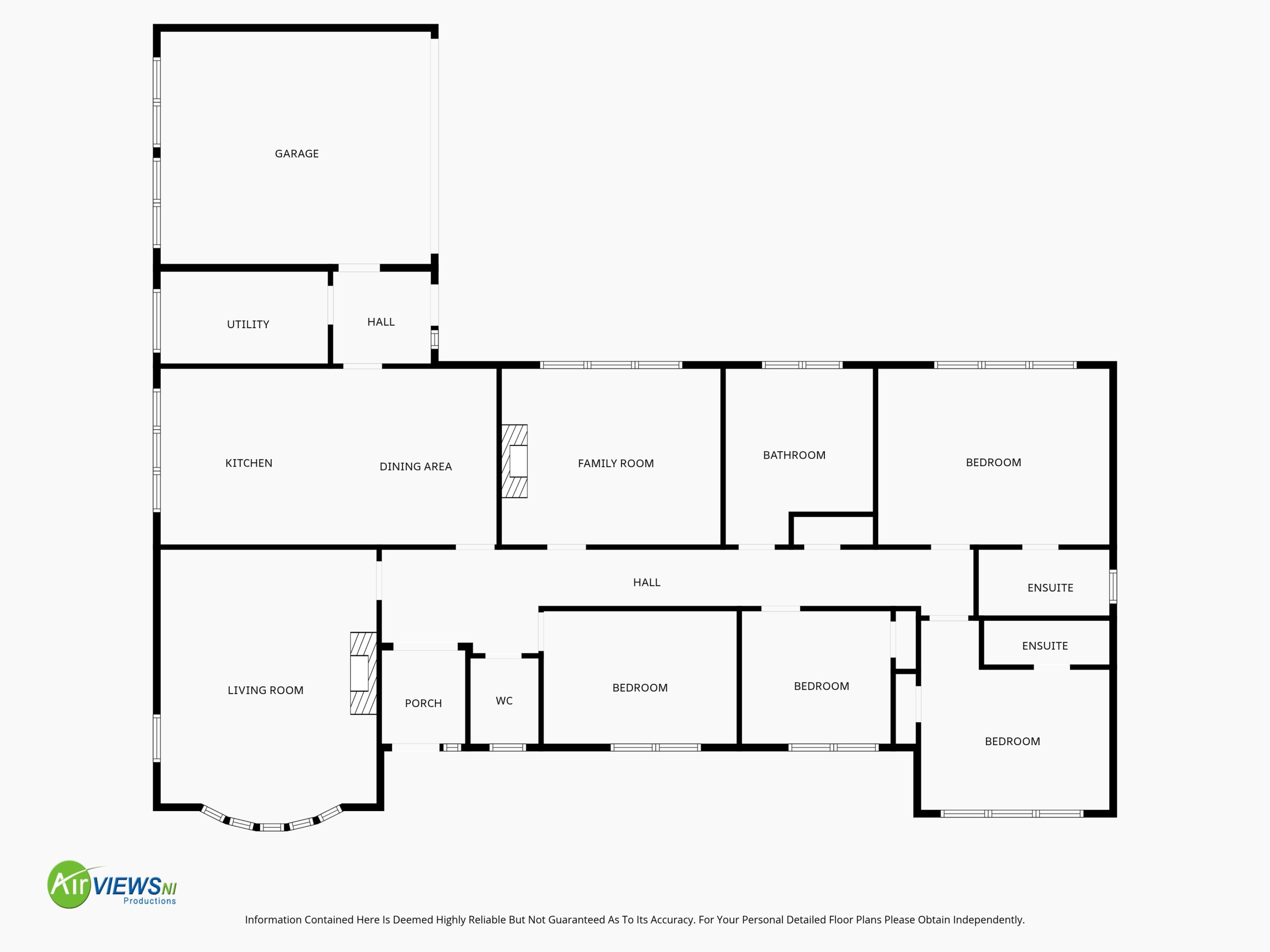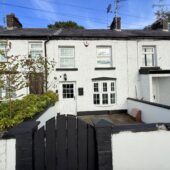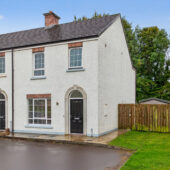Nestling within private, mature grounds this well presented detached 4-bedroom bungalow enjoys a pleasant countryside setting positioned just over 2 miles to Ahoghill and about 3.3 miles to Cullybackey.
The layout within features an entrance hall leading to a cloaks/WC, lounge, a more informal family room with a fireplace and back boiler linked to the heating and hot water system and a spacious kitchen/dining area. A rear porch/boot room accesses both the utility room and an integral garage which has a remote roller door. The balance of the accommodation includes a family bathroom, two bedrooms which benefit from ensuite shower rooms with the master bedroom also fully fitted with a range of bedroom furniture while bedrooms 2 and 4 have built-in wardrobes.
There is excellent scope with a sheltered gated area to the rear of the property providing the potential for further garage space and the option to convert the existing garage if required (subject to statutory consents).
This is an attractive property either for a growing family requiring a home with a well-proportioned level of accommodation and flexibility or indeed someone wishing to downsize from a larger property yet live in a convenient rural location.
Entrance Hall:
Featuring panel effect walls and solid oak flooring extending through
Cloaks/wc:
5’5 x 3’10 (1.657m x 1.164m)
Comprising slimline vanity unit with counter top basin and mixer tap, low flush wc, wainscotting, pine panelled ceiling and tiled flooring
Partially glazed door opening to;
Lounge:
17’8 x 14’8 (5.384m x 4.476m including chimney breast)
Including fireplace with mahogany surround and tiled marble inset and hearth, bay window, TV point, ceiling rose, wall light point over fireplace
Partially glazed door opening to;
Family Room:
13’2 x 11’8 (4.012m x 3.553m to chimney breast)
Fireplace clad in basalt stone with mahogany mantel and tiled hearth, back boiler (linked to hot water and heating), fitted shelving and cupboard to one side and fitted low level cabinet to other side, TV point, solid oak flooring, pine panelled ceiling with inset spotlights, lighting on dimmer switch
Partially glazed door opening to;
Kitchen/Dining Area:
21’11 x 11’9 (6.689m x 3.571m including step)
Fitted kitchen finished in oak and including Creda plan eye level fan assisted oven and separate grill, Creda 4 ring electric hob, pull out canopy and extractor, integrated fridge, integrated Whirlpool dishwasher, stainless steel 1 1/2 bowl sink unit and mixer tap, under unit lighting, partly tiled surround, tiered breakfast bar with pendant lights, tiled flooring, steps up to;
Rear entrance porch/boot room:
6’5 x 5’9 (1.953m x 1.755m)
With fitted cloaks rack and bench seating, tiled flooring, door to garage
Utility Room:
10’9 x 5’9 (3.270m x 1.763m)
Featuring range of shaker style units with beech effect worktops and upstands and including space for washing machine, space for under counter freezer, laundry cupboard, stainless steel single sink and drainer unit and mixer tap, heated towel rail
Inner Hallway:
With panel effect walls and solid oak flooring extending through, hotpress (shelved), access to loft, wall light points
Bedroom 1:
16’2 x 11’8 (4.938m x 3.561m approx including fitted furniture)
Range of fitted bedroom cabinetry including wardrobe space, cupboards and inset dressing table
Ensuite:
8’9 x 4’5 (2.661m x 1.336m)
Comprising fully tiled step in shower cubicle with Mira shower unit, fitted full length vanity unit with inset counter top basin, cupboards and shelving below and including floating low flush wc with flush button, granite effect roll top plinth and upstand, heated towel rail, tiled flooring
Bedroom 2:
12’8 x 9’5 (3.857m x 2.879m main area)
With built in wardrobe
Ensuite:
8’3 x 3’ (2.504m x 0.908m)
Fully tiled and comprising shower cubicle with Heatstore Aqua power shower unit, pedestal wash hand basin, low flush wc, tiled flooring
Bedroom 3:
12’9 x 8’11 (3.885m x 2.710m)
With wood effect flooring
Bedroom 4:
9’11 x 8’11 (3.012m x 2.728m)
With built in wardrobe
Bathroom:
11’8 x 9’9 (3.560m into recess x 2.974m)
Tiled floor with step up to pine floored area and comprising sunken corner aspect bath with mixer tap and separate hand shower set, fully tiled corner aspect shower cubicle with Mira shower unit off mains, pedestal wash hand basin, bedi, low flush wc, wainscotting
EXTERIOR FEATURES
Shared access just off the Craignageeragh Road and entering to gardens enclosed with mature hedging bounded by laurel, conifers/leylandi and hawthorne.
Kerbed and gravelled driveway to front flanked by shrubs, trees and lawned area
Additional lawned area to side with access path
Driveway leading to gated access to rear
Enclosed area bounded by low level walls and raised tree and shrub beds providing parking and outside space
Potential for additional garage space and leading to attached garage;
Garage:
17’8 x 11’2 (5.388m x 3.409m)
Electric roller door, power and light
ADDITIONAL FEATURES
PVC finish front and rear doors
Double glazed windows set within PVC finish frames
PVC guttering and downpipes
Exterior lighting
Outside tap
https://find-energy-certificate.service.gov.uk/energy-certificate/8735-1320-6509-0616-5206

