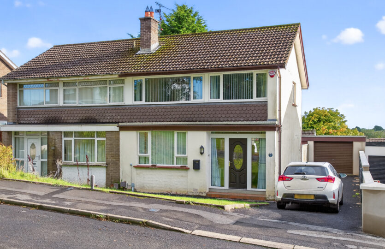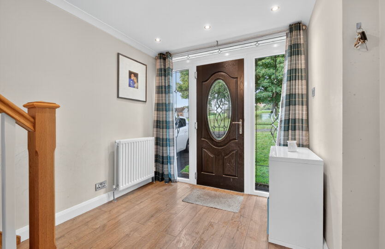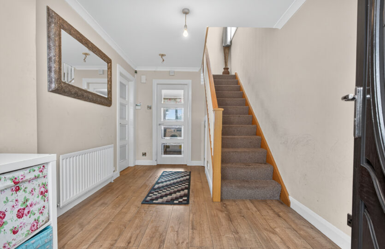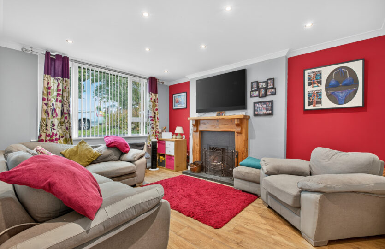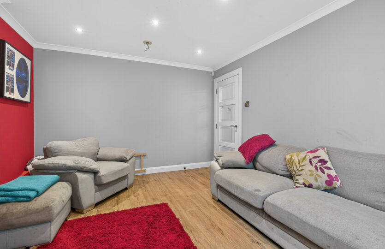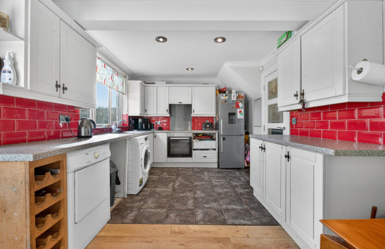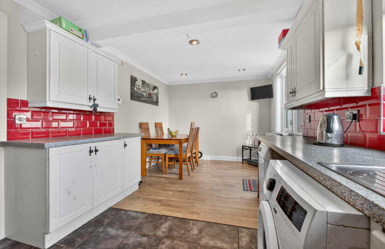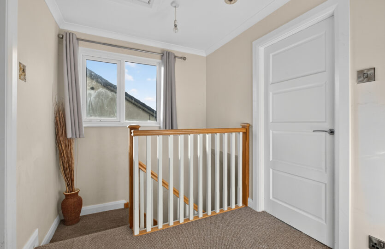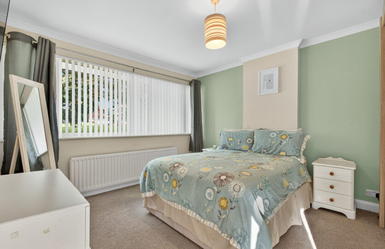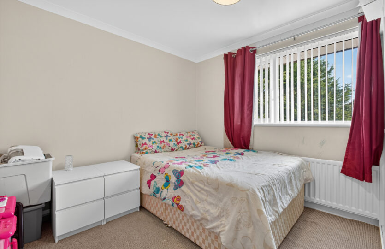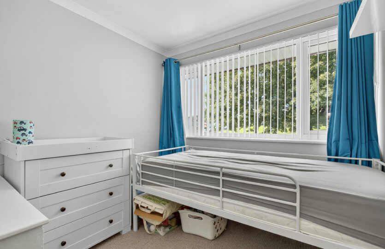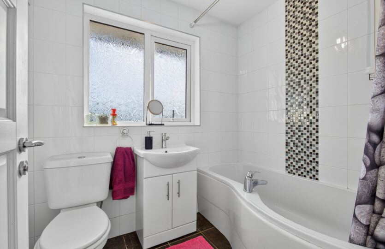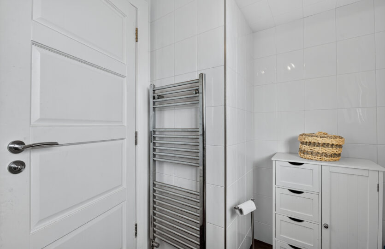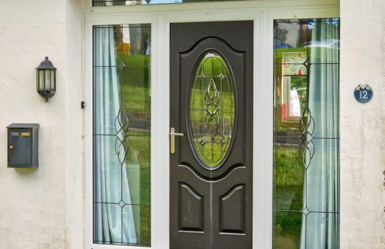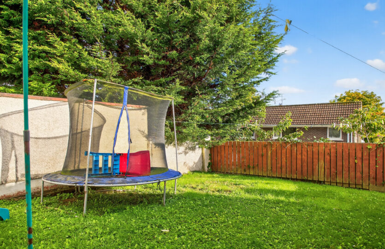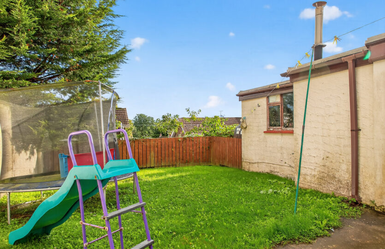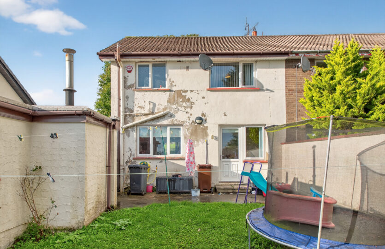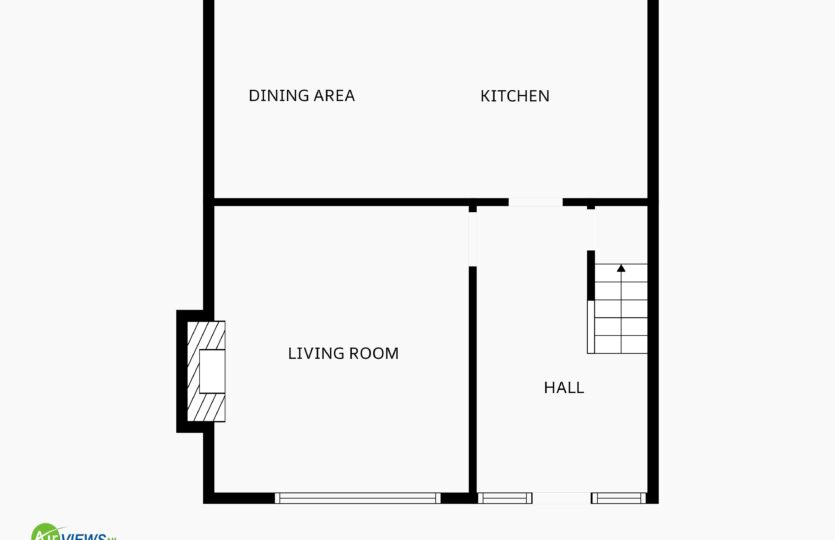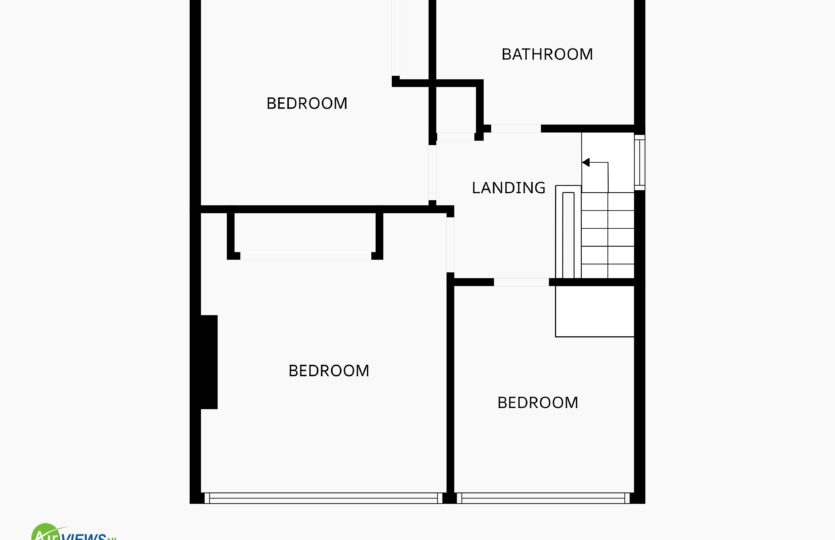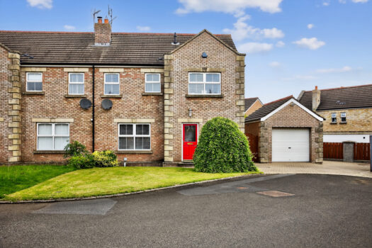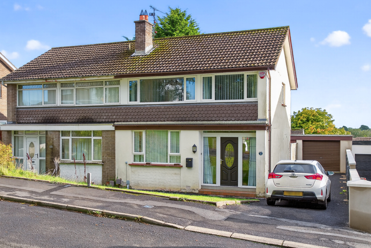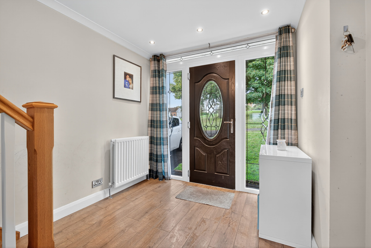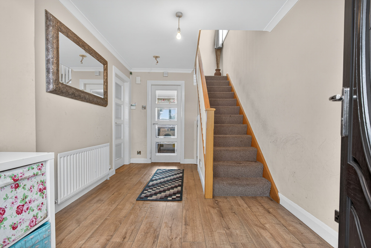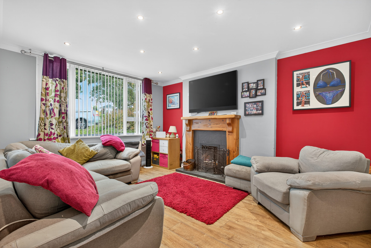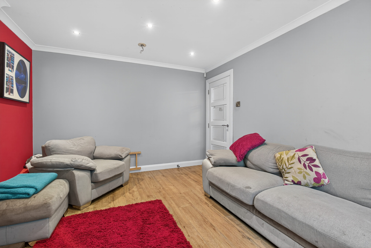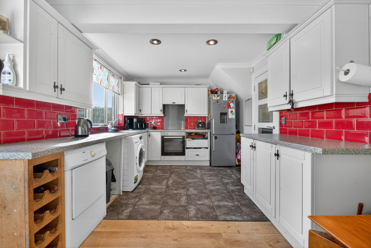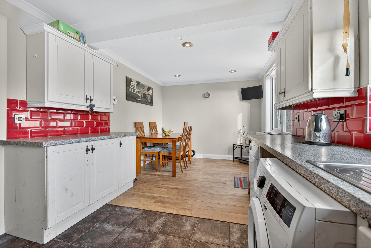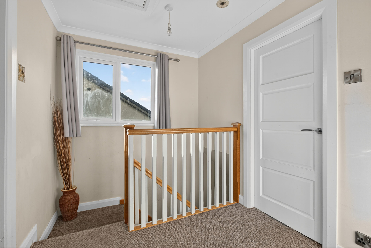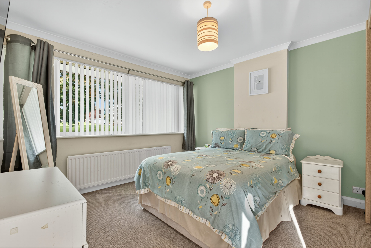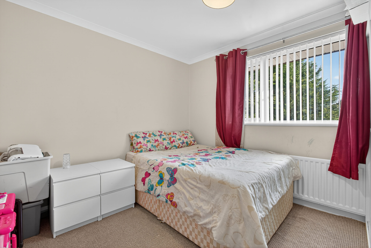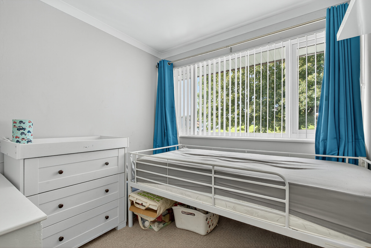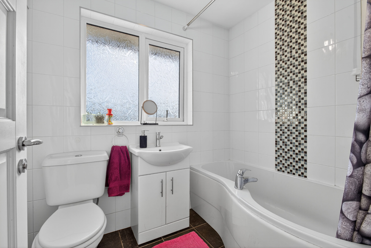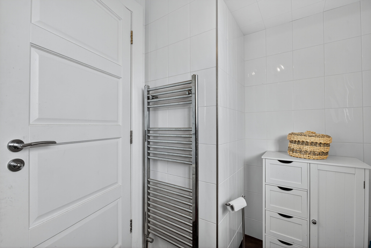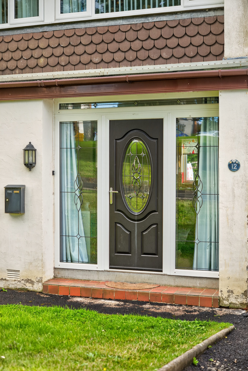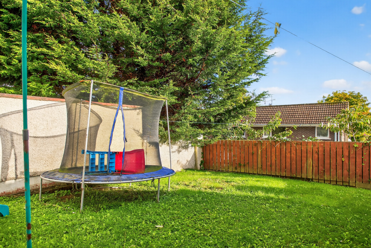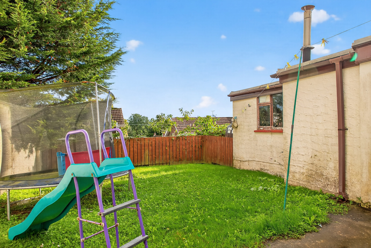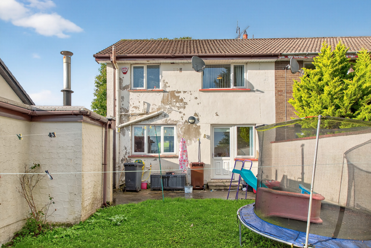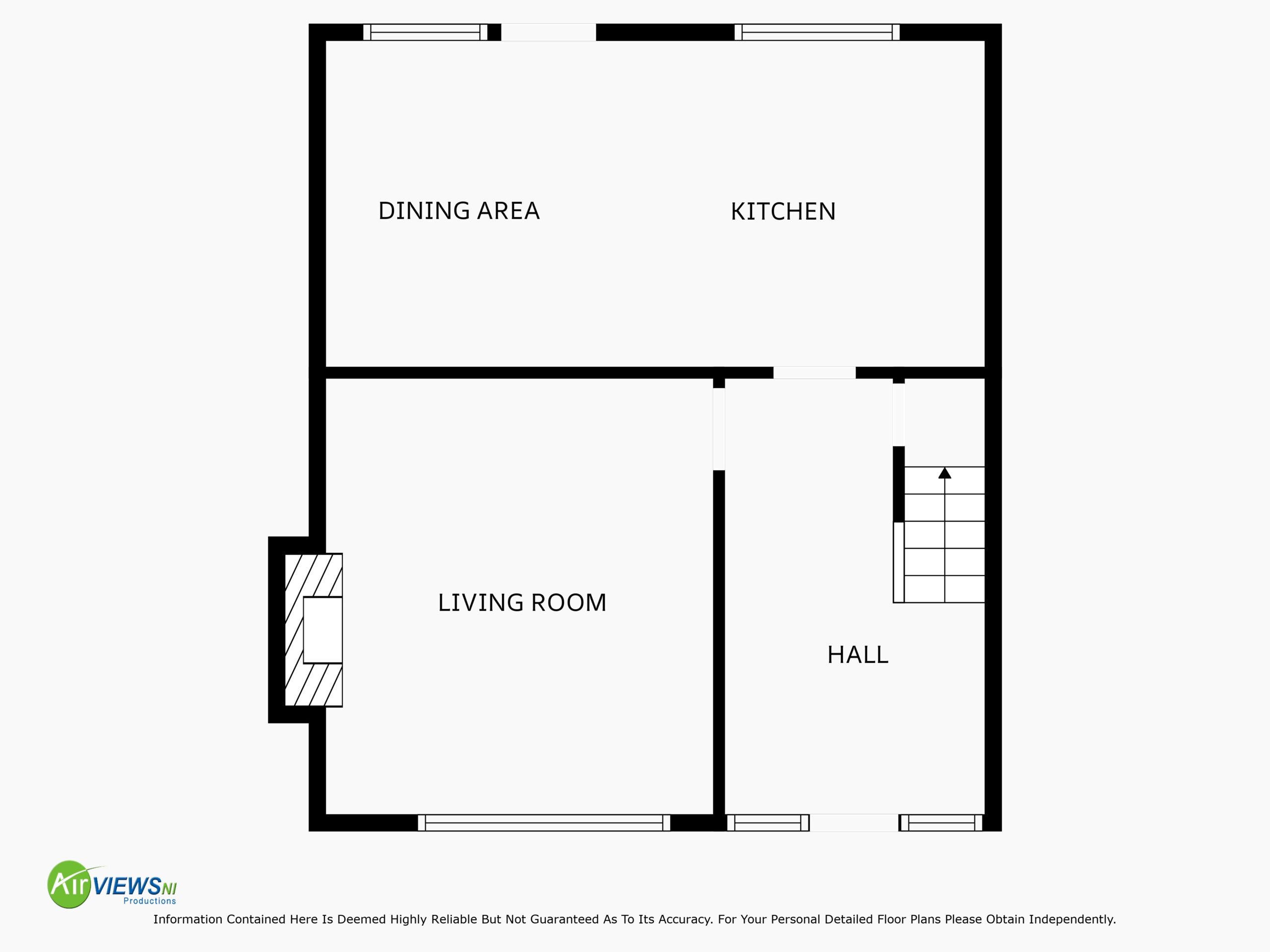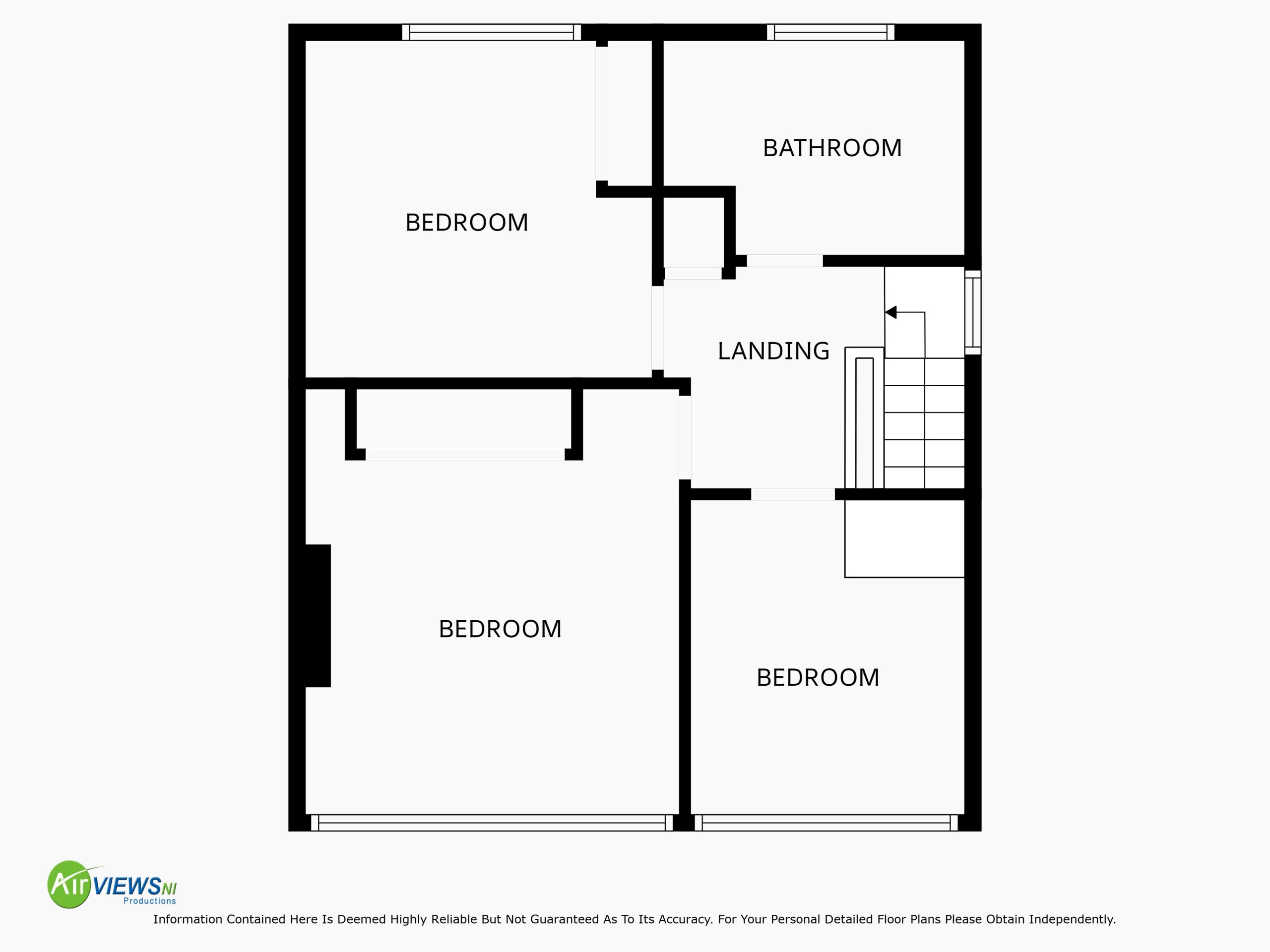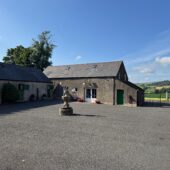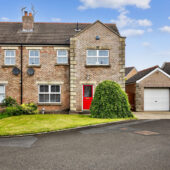Lynn and Brewster are delighted to offer for sale this semi-detached property located on a prime site within this popular residential development overlooking well maintained common areas to front.
On entering the property a the hallway gives access to a spacious lounge to front and open plan kitchen/diner to rear, the first floor comprises of three bedrooms and a modern family bathroom.
Externally, there is parking via a tarmac driveway leading to a single garage and an enclosed rear garden with the majority laid in lawn.
This popular residential location is convenient to the local shopping amenities of Tullygarley Shopping Court, River Walk an excellent selection of primary and grammar schools and easy access to the main arterial routes for the commuter.
Benefiting from no forwarding chain, this is an excellent opportunity for the first time buyer to put their own stamp on a home in a convenient location close to amenities.
Hall:
Composite double glazed door with side windows to front, radiator, laminated wooden flooring, staircase with solid oak handrail and newal post to first floor, under stairs cupboard
Lounge:
14’ x 11’1 (4.256m x 3.389m)
uPVC double glazed window to front, radiator, laminated wooden flooring, tiled fireplace and hearth, pine surround, back boiler for hot water, recessed ceiling lighting
Kitchen/Diner:
19’11 x 9’9 (6.074mx 2.959m)
Eye and low level units, stainless steel sink with mixer tap, plumbed for dishwasher and washing machine, space for electric oven, hob, extractor hood, part tiled walls, part tiled flooring and laminated wooden flooring, uPVC double glazed window and door to rear, radiator
Landing:
uPVC double glazed window to side, access to roof space via pull down ladder, built in hot press
Bedroom 1:
12’4 x 11’1 (3.747m x 3.389m)
uPVC double glazed window to front, sliderobes, radiator, coved ceiling
Bedroom 2:
10’4 x 9’9 (3.136m x 2.967m)
uPVC double glazed window to rear, radiator, coved ceiling
Bedroom 3:
9’1 x 8’5 (2.762m x 2.569m)
uPVC double glazed window to front, radiator, coved ceiling
Bathroom:
Bath with mixer tap and Mira electric shower over, wash hand basin set on vanity unit, low flush wc, chrome radiator towel rail, uPVC double glazed window to rear, tiled walls and flooring
EXTERIOR FEATURES
Garage:
16’3 x 9’5 (4.931m x 2.864m)
Roller door to front, window to side
Tarmac driveway
Front and rear gardens laid in lawn
Lounge with open fire and back boiler
Open plan kitchen/diner
First floor bathroom
uPVC double glazed windows
Oil heating
Chain free
https://find-energy-certificate.service.gov.uk/energy-certificate/0264-2983-0711-9308-4991

