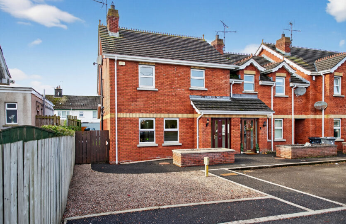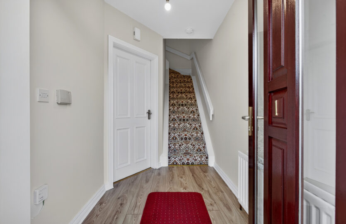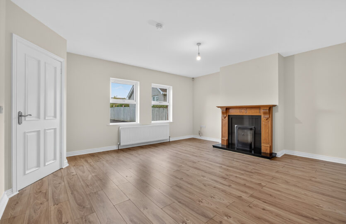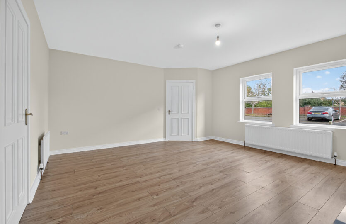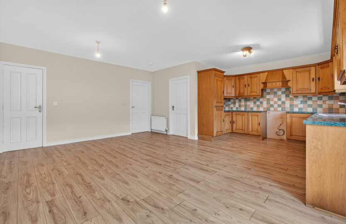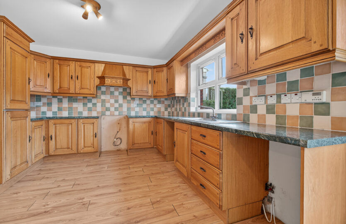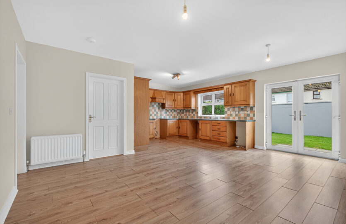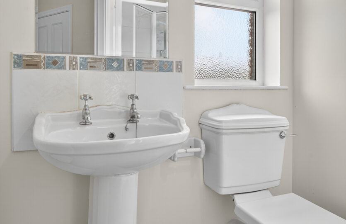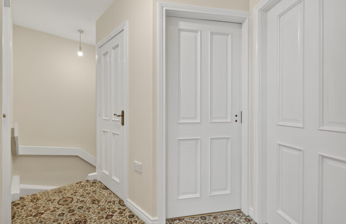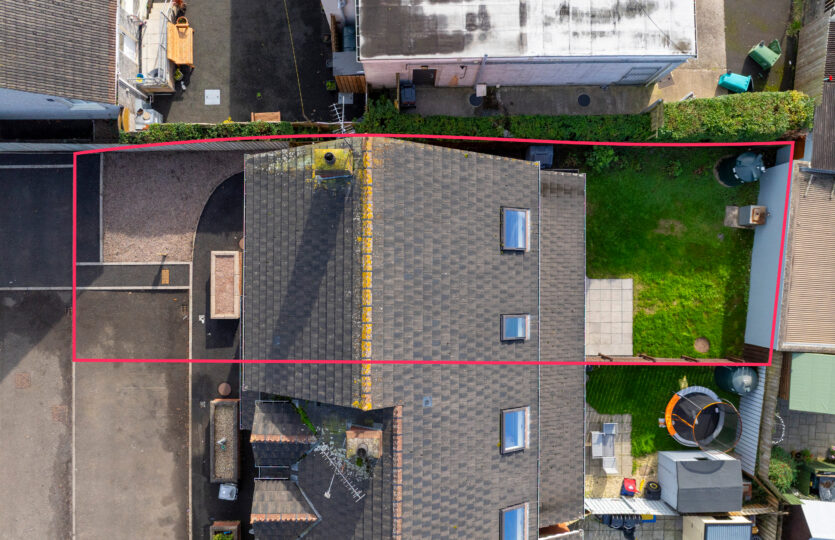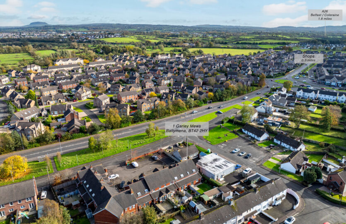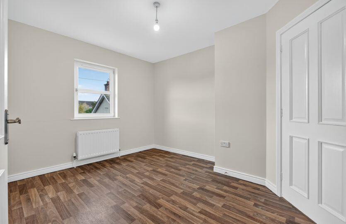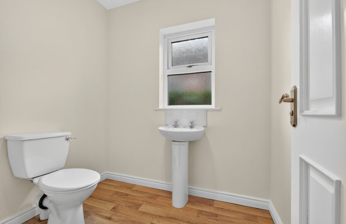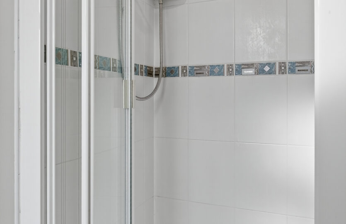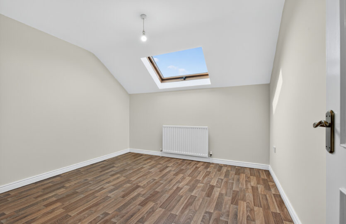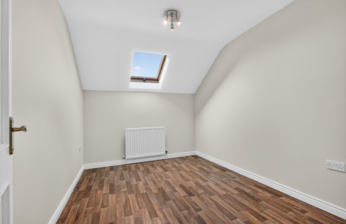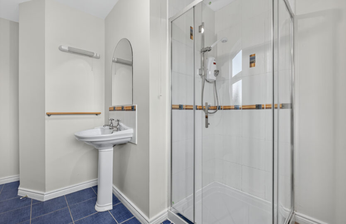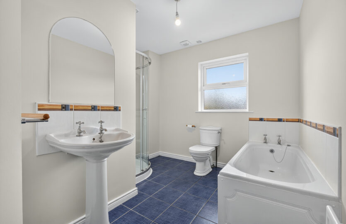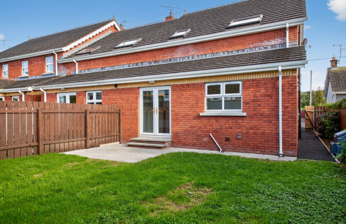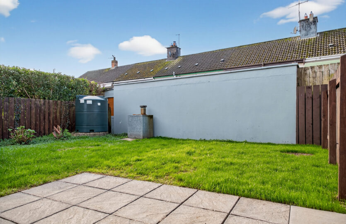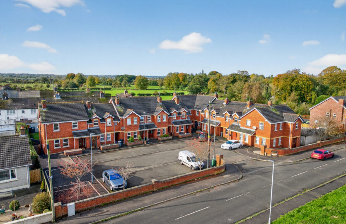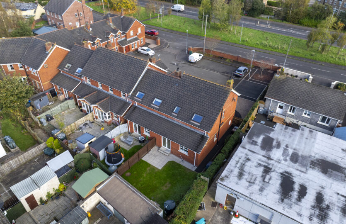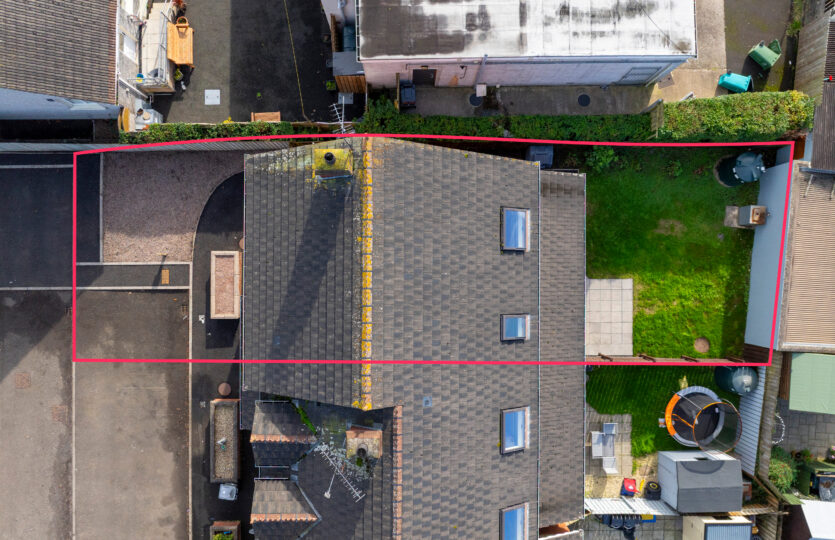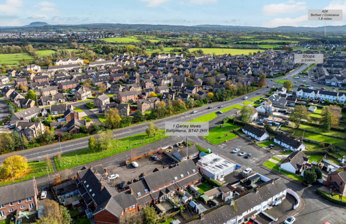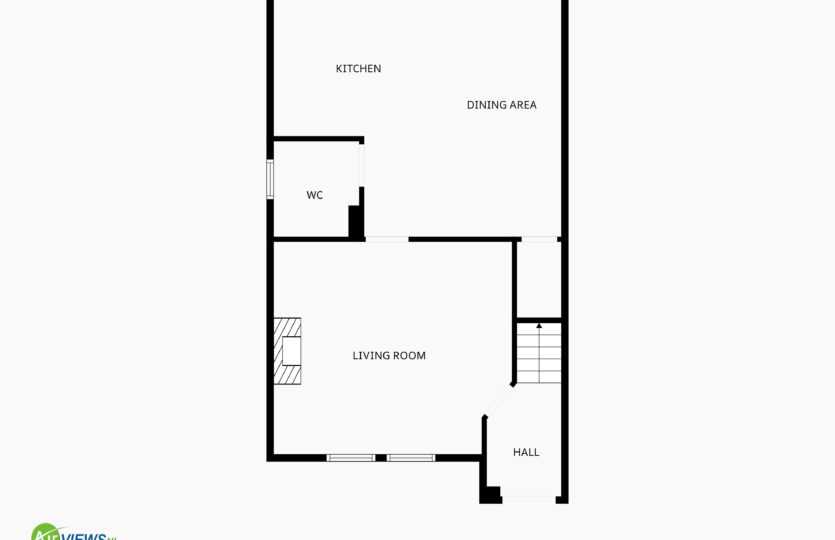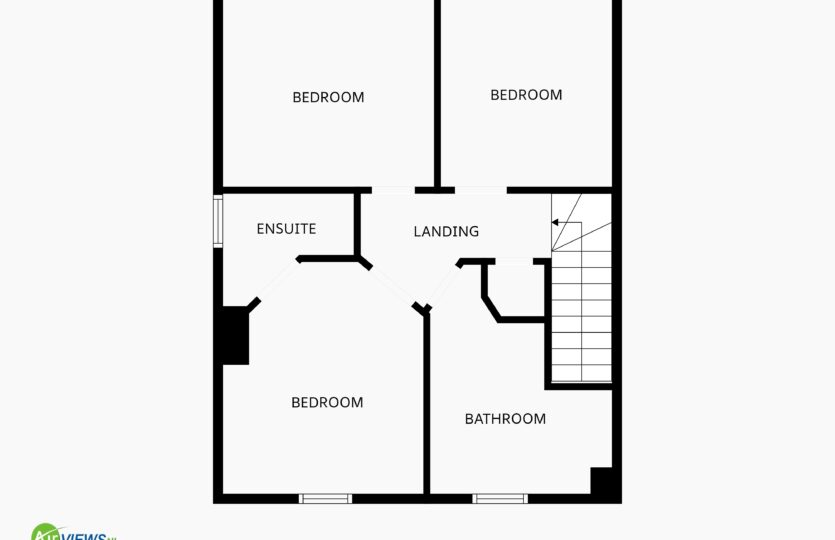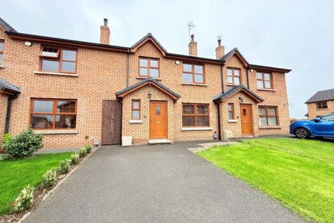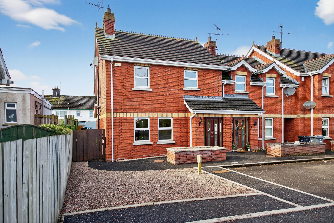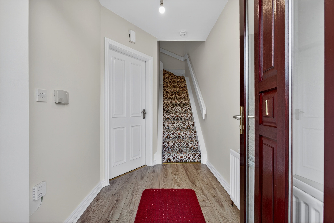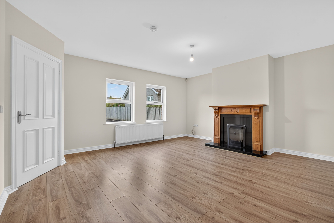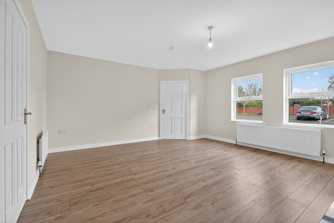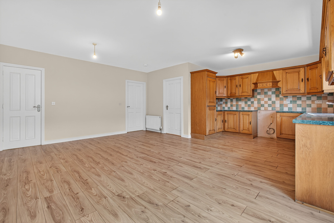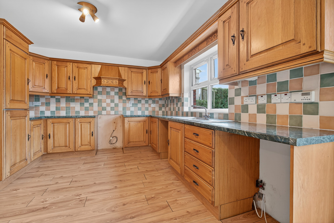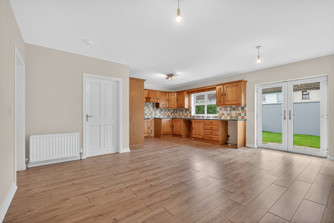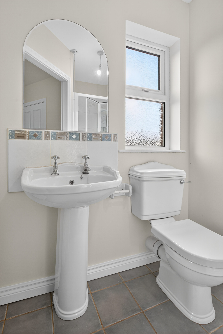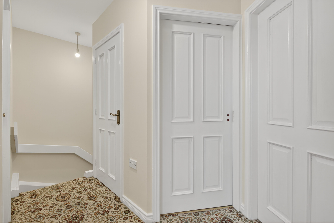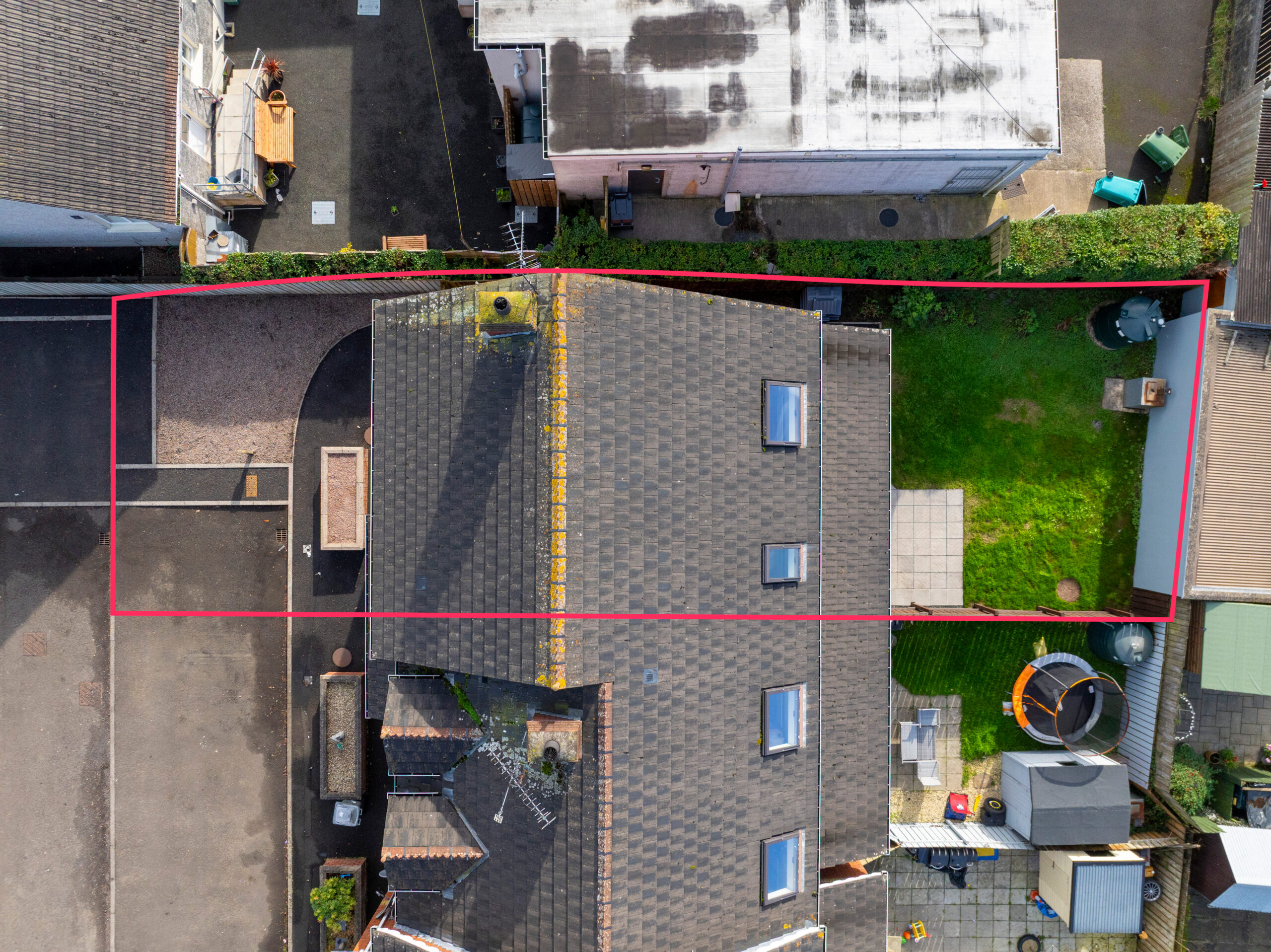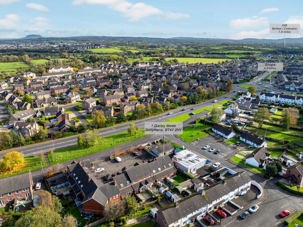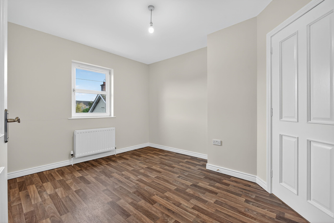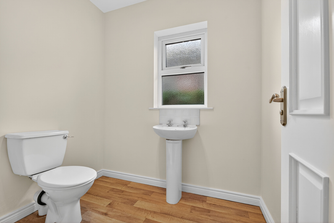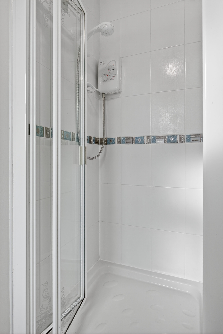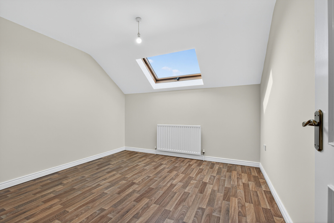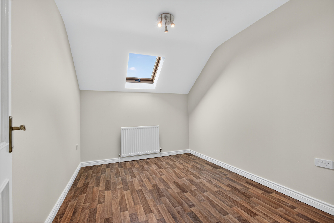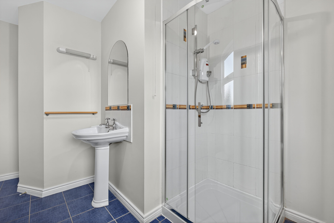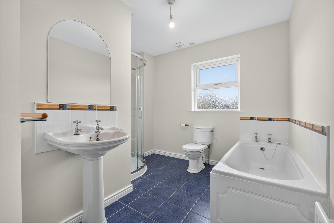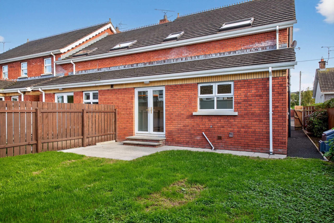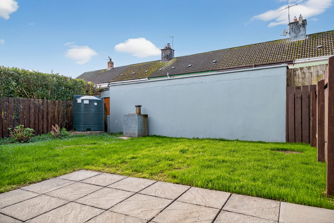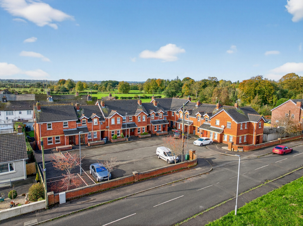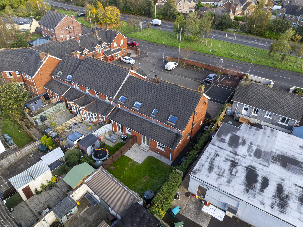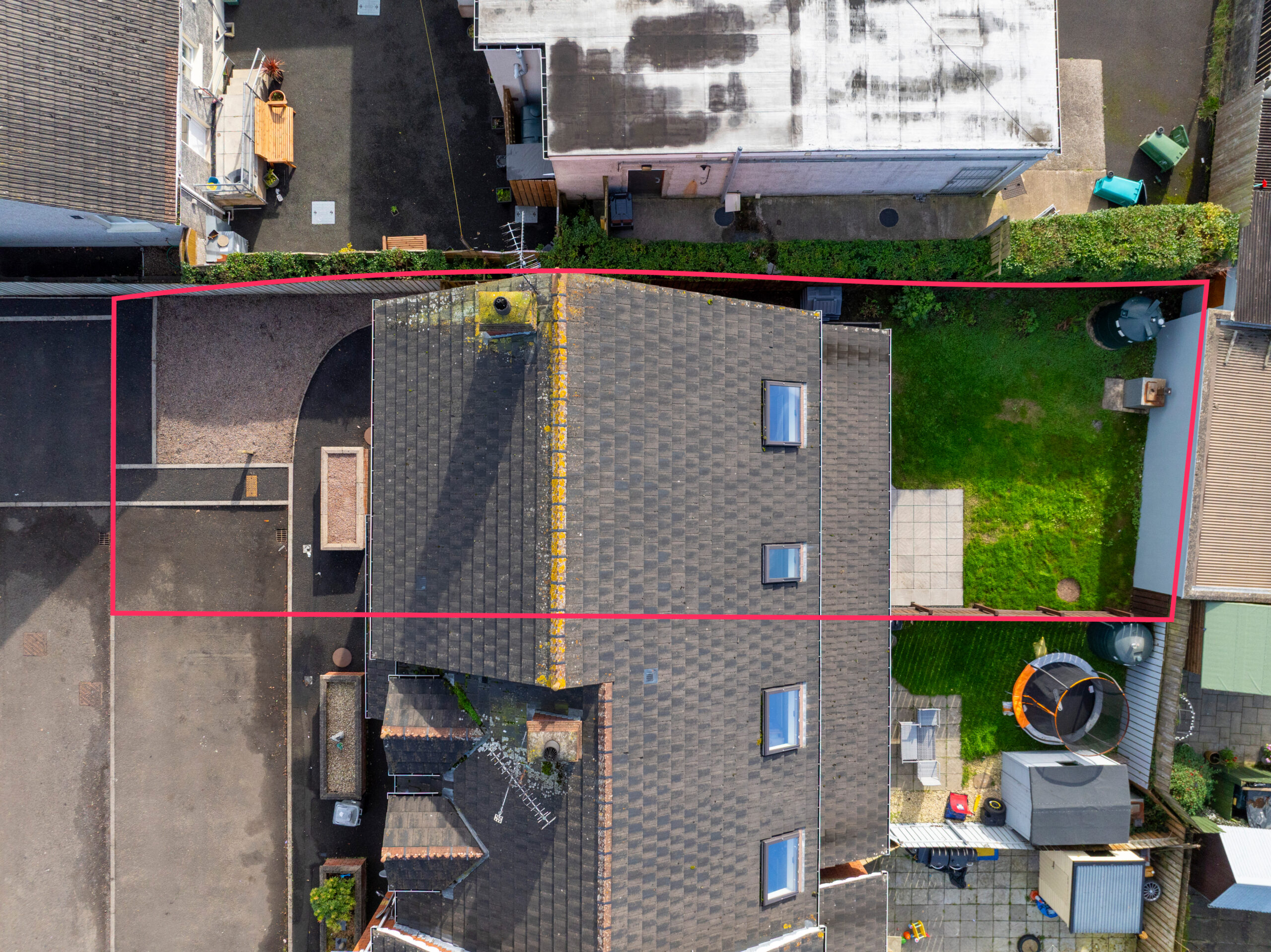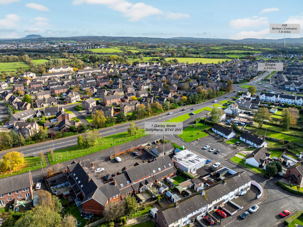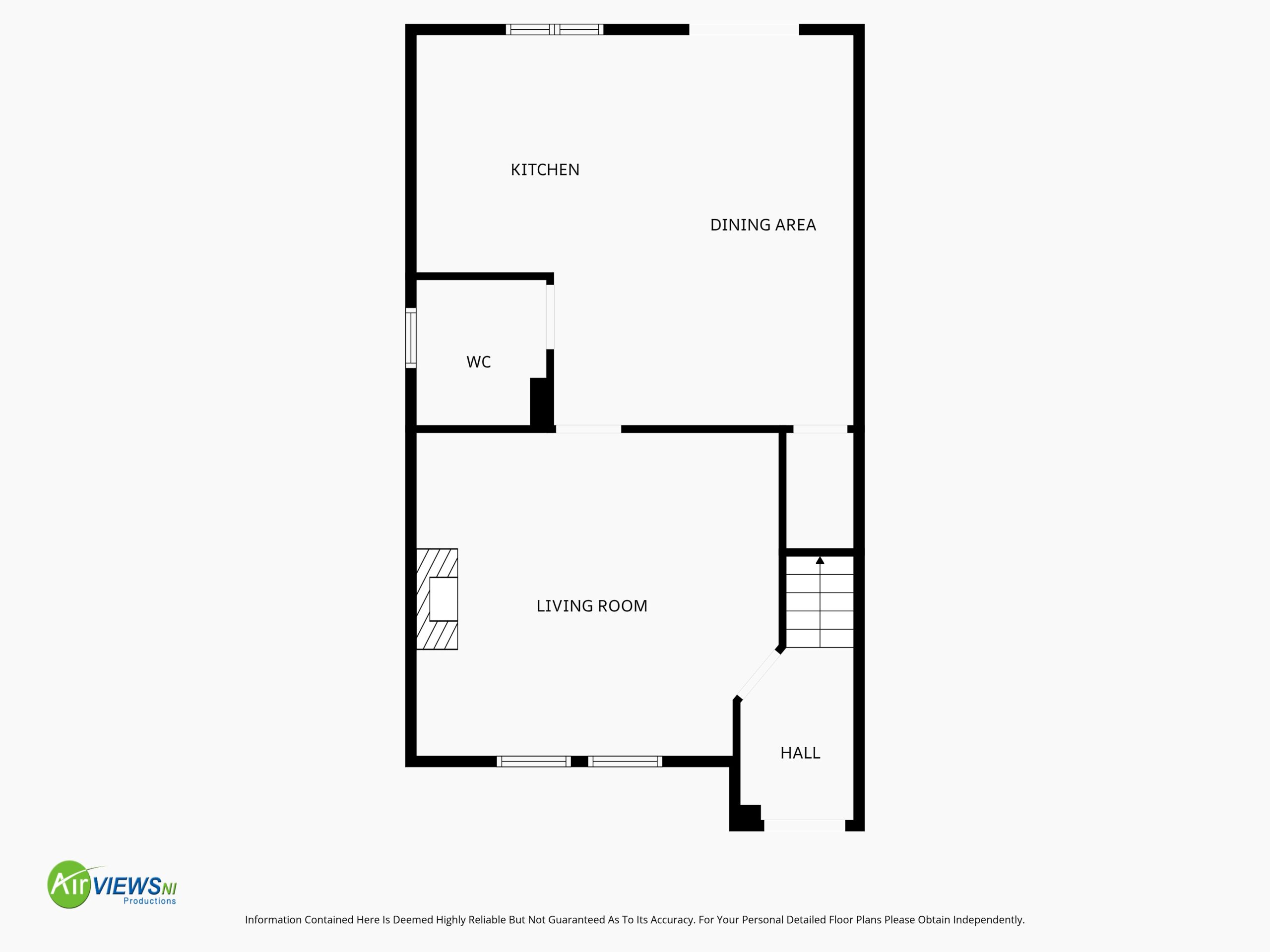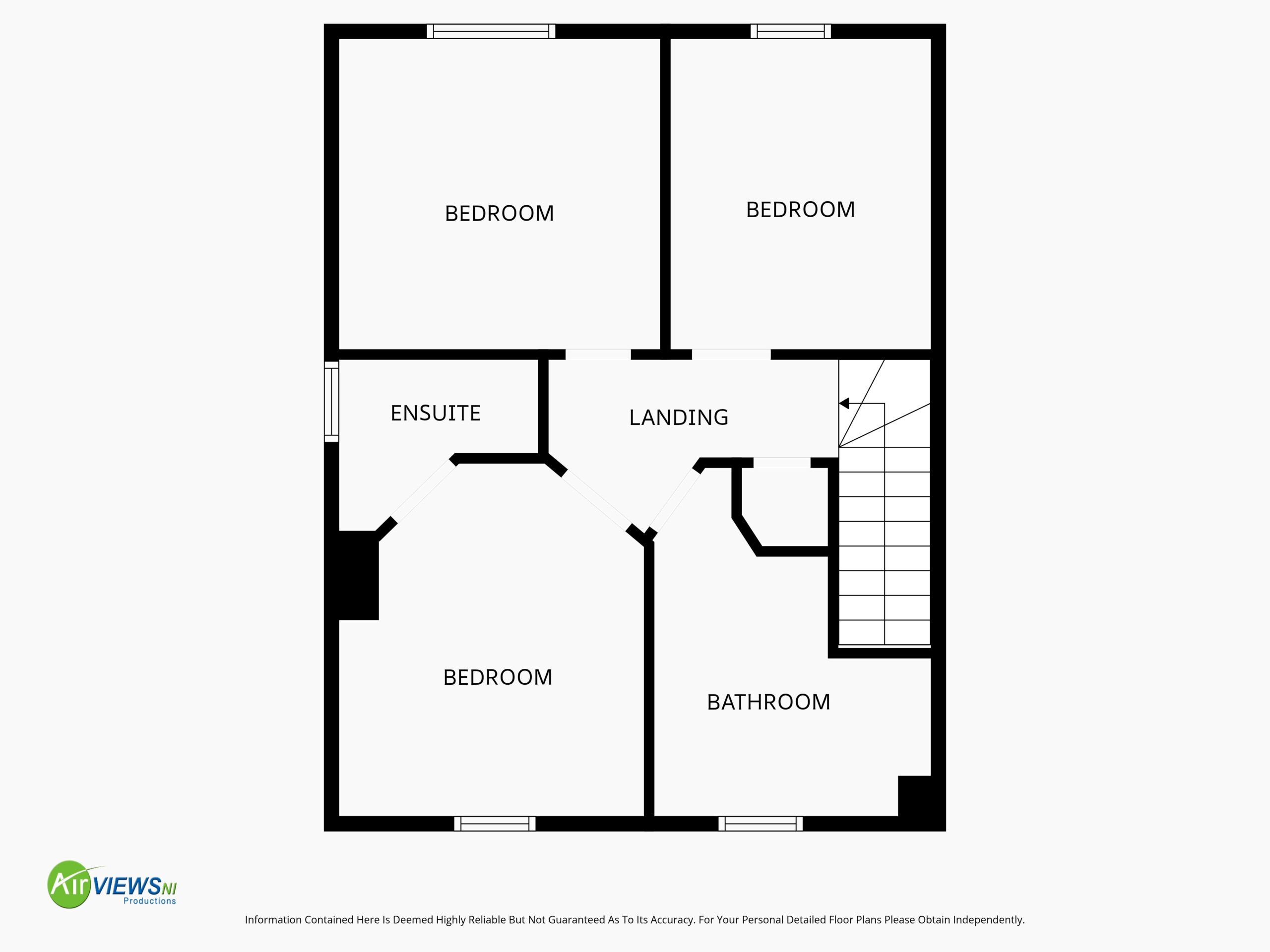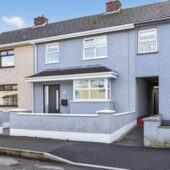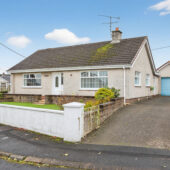This spacious 3-bedroom end town house is positioned within this popular, small development located within Tullygarley and on the periphery of Galgorm. Extending to approximately 1,270 sq ft, the accommodation within features an entrance hall, excellent lounge with open fireplace and a generous kitchen/dining space with an understairs storage cupboard and wc/cloaks accessed off it. Double doors open onto an enclosed rear garden.
To the first floor, there is a family bathroom while the master bedroom includes an ensuite shower room.
Externally, there is communal parking to the front with a gated access path to the side of the property.
The setting is very attractive, within close proximity to local bus stops and amenities and convenient to main commuter routes, Galgorm village, local schools and the town centre.
No onward chain.
Entrance Hall:
With wood effect flooring, telephone point
Lounge:
16’11 x 15’7 (5.160m including chimney breast max x 4.743m)
Open fireplace with oak surround, granite inset and hearth, wood effect flooring, TV point
Kitchen/Dining Area:
Kitchen Area:
12’1 x 11’ (3.689m x 3.358m)
Dining Area:
18’3 x 14’4 (5.563m x 4.363m)
With wood effect flooring extending through and including fitted kitchen completed in oak with space for electric cooker, canopy with integrated extractor, integrated Beko fridge freezer, space for dishwasher, space for washing machine, 1/2 bowl stainless steel sink unit and mixer tap, under unit lighting, partly tiled surround, under stairs storage cupboard, TV point, double doors opening to rear garden
Cloaks/wc:
6’10 x 5’10 (2.080m x 1.765m into recess)
Comprising pedestal wash hand basin with tiled splashback, low flush wc
First Floor Landing:
Hotpress (shelved), access to loft
Bedroom 1:
10’9 x 12’4 (3.281m into recess x 3.759m max)
Ensuite:
5’8 x 7’5 (1.716m max x 2.261m into shower cubicle)
Comprising fully tiled shower cubicle with bi fold door, Redring electric shower unit, pedestal wash hand basin with splashback tiling and fitted mirror above, tiled flooring
Bedroom 2:
11’5 x 11’4 (3.479m x 3.458m)
Bedroom 3:
11’5 x 8’11 (3.476m x 2.724m)
Bathroom:
9’6 x 9’2 (2.902m into recess x 2.781m main area)
Comprising panelled bath with splashback tiling, corner aspect shower cubicle with Aqualisa electric shower unit, pedestal wash hand basin with splashback tiling and fitted mirror above, shaver point, tiled flooring
EXTERIOR FEATURES
Gated access to path positioned to side of property leading to enclosed rear garden with lawned area, paved access path and patio
Outside tap
Exterior lighting
ADDITIONAL FEATURES
Double glazed windows set within PVC finish frames
PVC facia boards and soffits
Seamless aluminium guttering and PVC downpipes
Burglar alarm
Oil fired heating
https://find-energy-certificate.service.gov.uk/energy-certificate/4335-0920-4509-0624-5222

