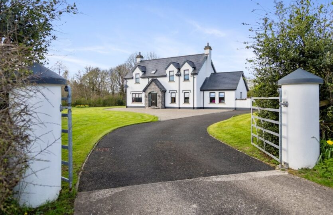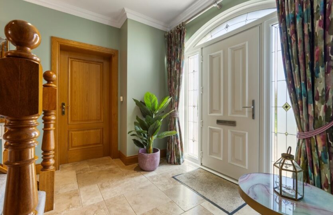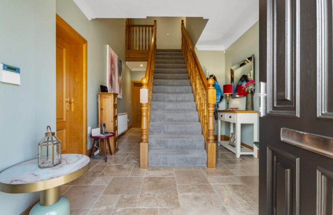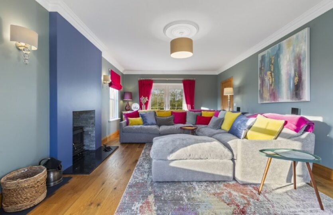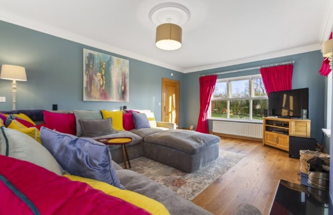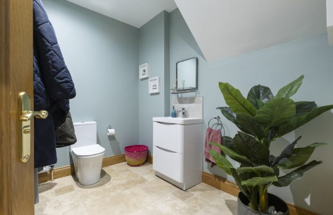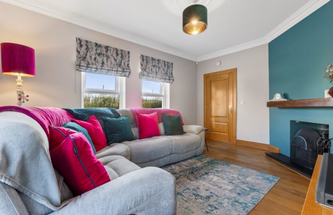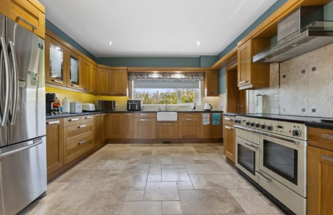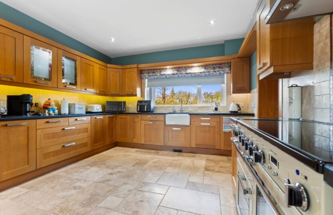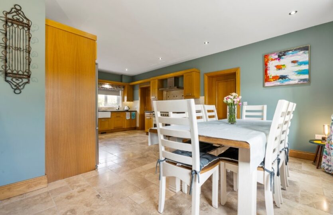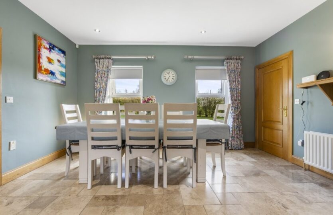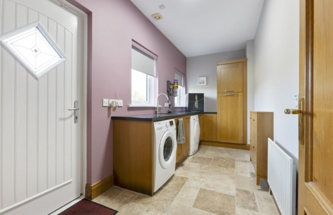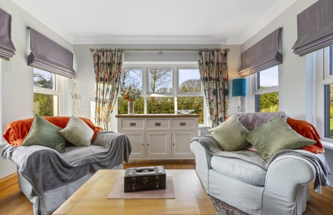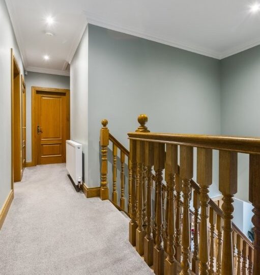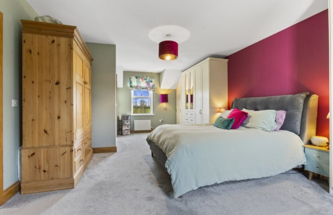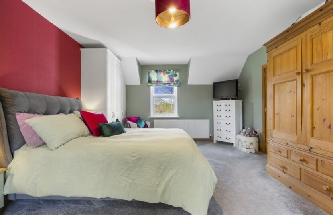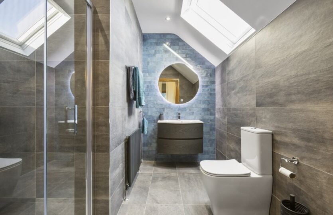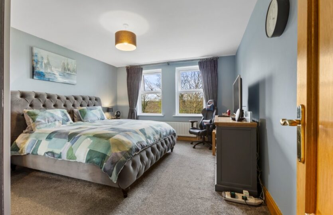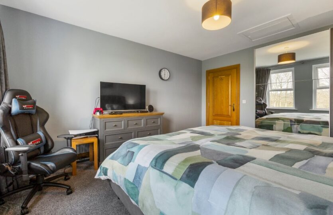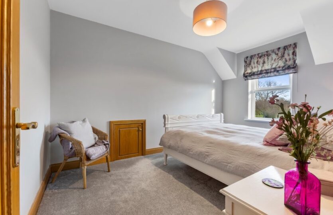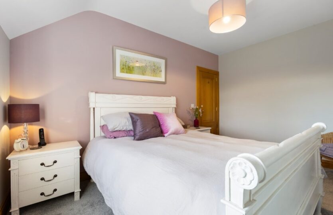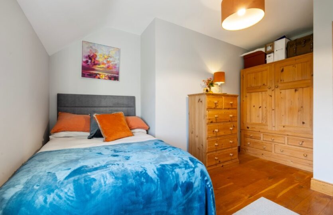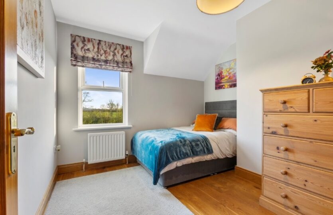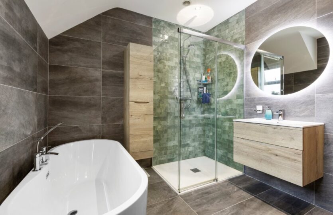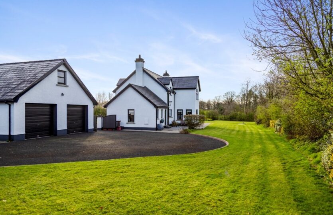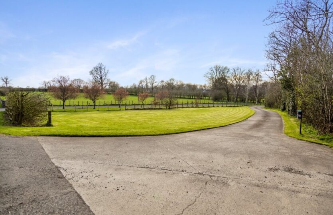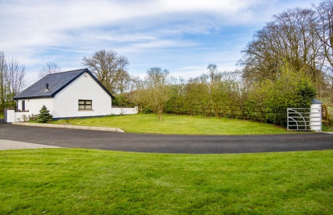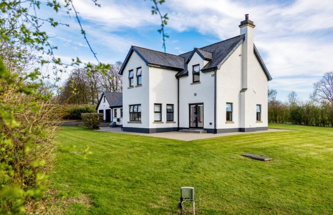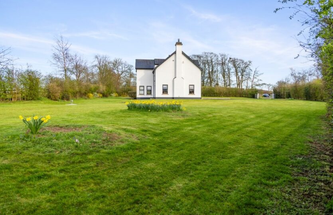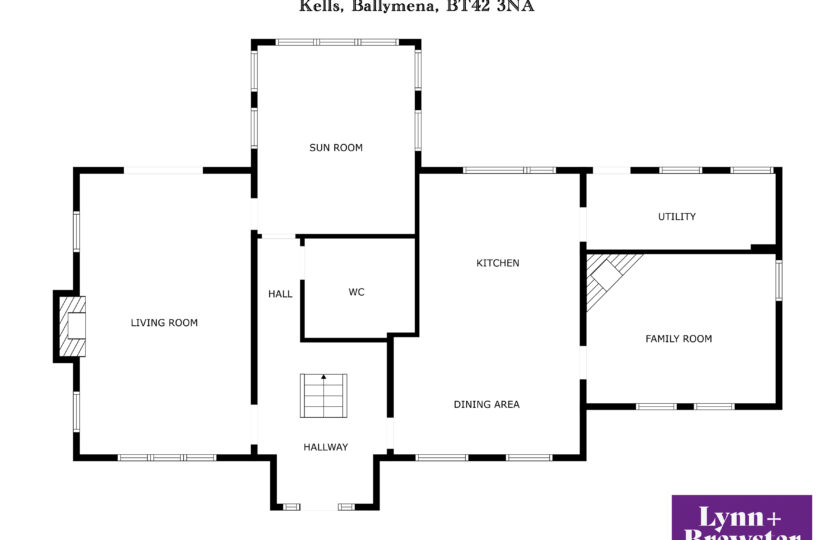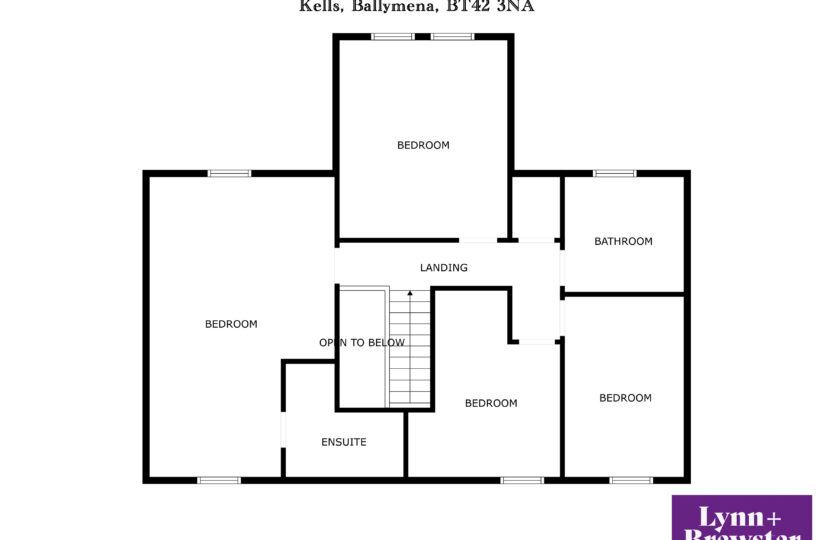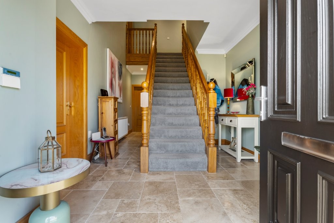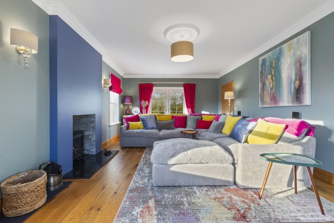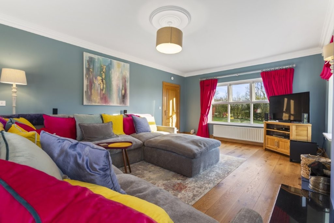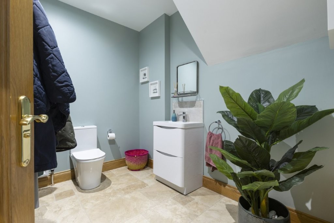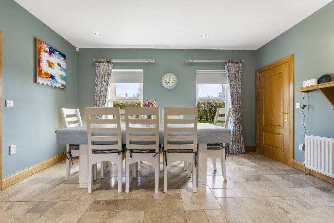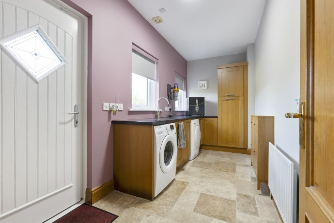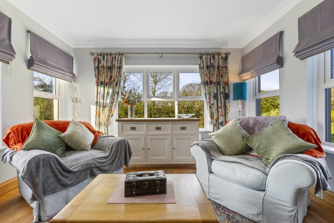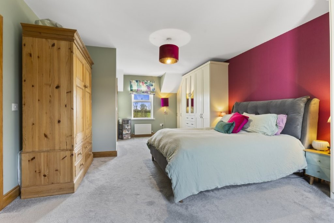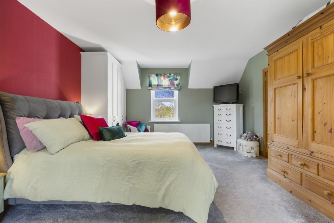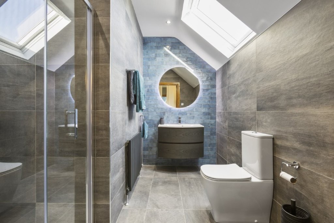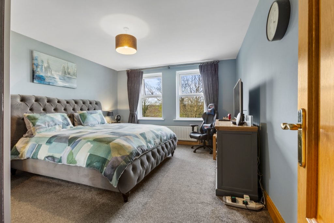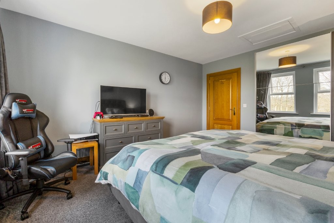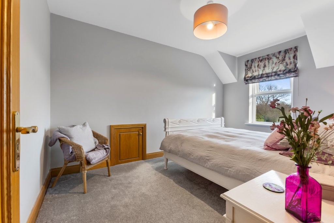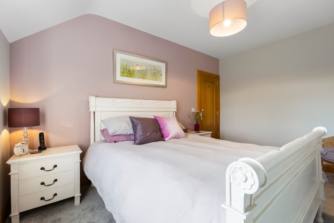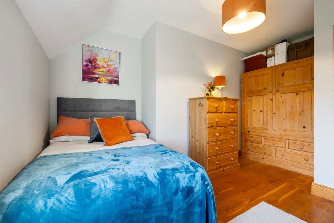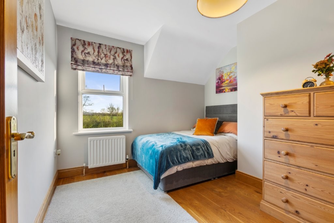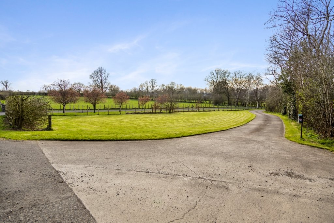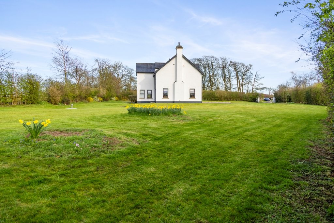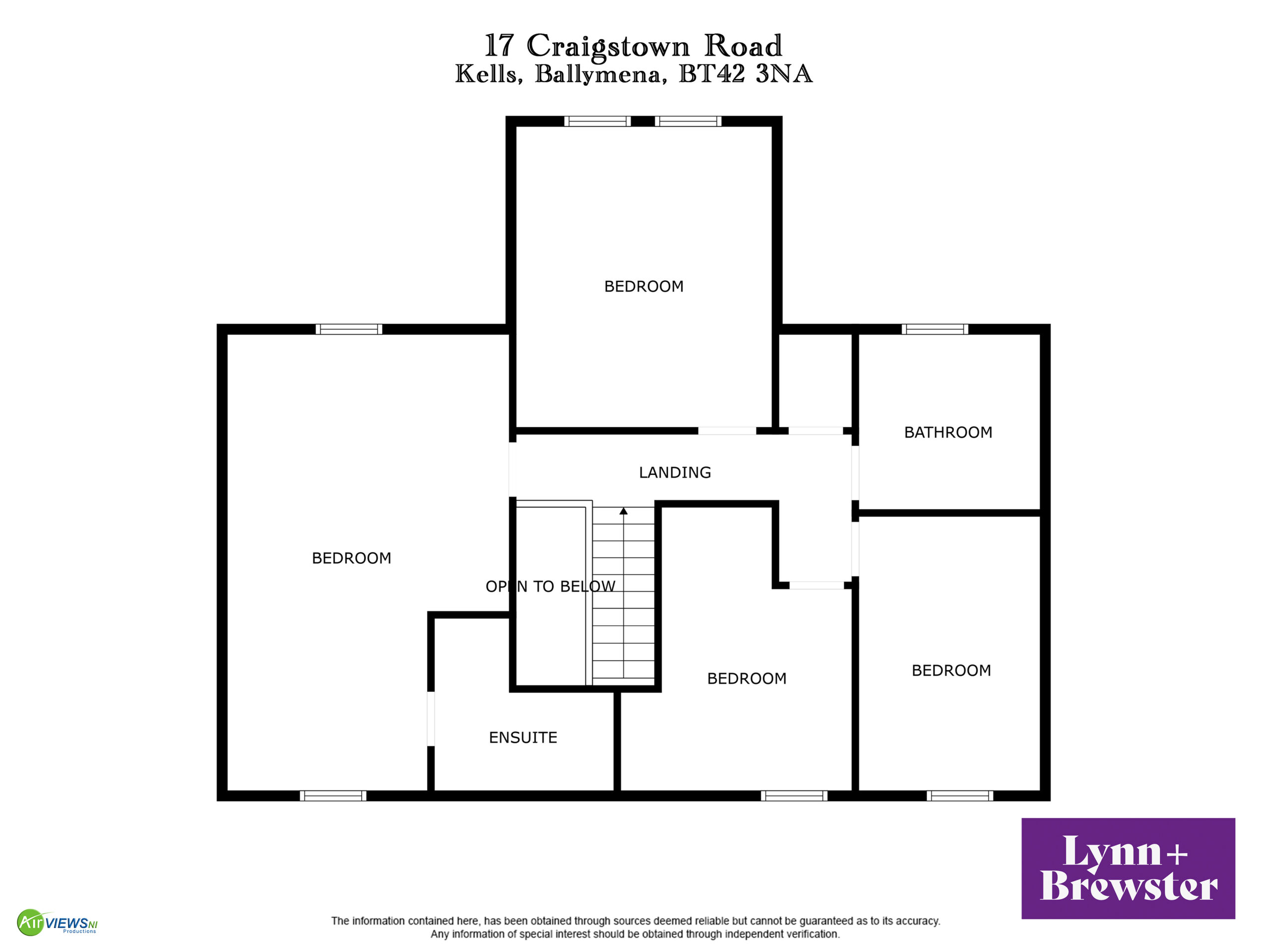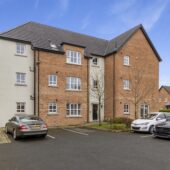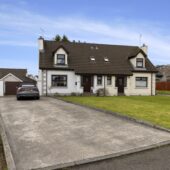This stunning very private detached 4-bedroom home is beautifully presented both internally and externally and offers an excellent level of spacious accommodation throughout.
Accessed off the Craigstown Road with approximately 1.2 acres, the property is approached through a gated entrance leading to a sweeping driveway flanked by generous lawned areas, rear patio and double garage.
Internally, the entrance hall has an impressive oak central staircase leading to a formal lounge, family room, kitchen/diner all overlooking the landscaped gardens. The stylish kitchen is complemented with granite worktops and integrated appliances that adds to the appeal of this fine property
The first floor landing provides access to a partially floored roof space via a Slingsby ladder, updated luxury four piece family bathroom, all bedrooms with the master bedroom benefiting from fitted bedroom furniture and updated ensuite shower room.
Nestling within an attractive rural setting, the central location allows easy access to both Ballymena and Antrim and an easy commute to Belfast.
*Viewing by appointment only*
Hall:
Composite door to front with double glazed side windows and fan light above, impressive oak central staircase to first floor, radiator, natural stone tiled flooring, coved ceiling, access to formal lounge, family room, wc and kitchen/diner, telephone and internet points
Formal Lounge:
22’7 x 13’6 (6.908m x 4.157m)
uPVC double glazed windows to front and side, uPVC double glazed French doors to rear, radiators, solid oak flooring, coved ceiling and ceiling rose, Henley multi fuel stove set on granite hearth, TV and telephone points, wall lights, door to family room
Ground Floor wc/Cloaks:
8’8 x 7’6 (2.670m x 2.309m)
Low flush wc, wash hand basin with mixer tap set on vanity unit, tiled splashback, natural stone tiled flooring, radiator, recessed ceiling lighting
Family Room:
15’ x 12’6 (4.567m x 3.852m)
uPVC double glazed windows to both sides and rear, radiator, solid oak flooring, coved ceiling and ceiling rose
Kitchen/Diner:
22’5 x 15’ (6.870m x 4.549m)
Excellent range of solid oak eye and low level units with under unit and pelmet lighting, granite work surfaces with Belfast sink, mixer tap, space for electric range cooker, plumbed for American fridge freezer, 2x USB charging sockets, natural stone tiled flooring, part tiled walls, uPVC double glazed windows to front and rear, recessed ceiling lighting, doors to utility room and snug
Utility Room:
14’1 x 6’0 (4.307m x 1.842m)
Range of oak shaker low level units with larder cupboard, granite work surface with stainless steel sink set within, natural stone tiled flooring, plumbed for washing machine and space for tumble dryer, radiator, uPVC double glazed windows to rear, triple glazed composite door to rear
Snug:
14’8 x 11’4 (4.502m x 3.470m)
uPVC double glazed windows to front and side, radiator, solid oak flooring, coved ceiling, and ceiling rose, Morso Squirrel multi fuel stove set on slate hearth with oak mantel, TV and telephone points
Landing:
Access to partially floored roof space with light via Slingsby ladder, recessed ceiling lighting, coved ceiling, radiator, double electric socket
Bedroom 1:
22’5 x 14’ (6.890m x 4.261m)
Fitted wardrobes, one with chest of drawers, radiators, uPVC double glazed windows to front and rear, door to ensuite shower room, TV and telephone points
Ensuite:
Double shower cubicle, thermostatic shower with hand held attachment and over head rainfall shower, low flush wc, wall mounted wash hand basin with mixer tap set on vanity unit, fully tiled walls and flooring, radiator, recessed ceiling lighting, electric velux window to front with rain sensor
Bedroom 2:
15’ x 12’7 (4.508m x 3.859m)
uPVC double glazed windows to rear, radiator, TV and telephone points
Bedroom 3:
13’6 x 9’2 (4.150m x 2.816m)
uPVC double glazed window to front, radiator, TV and telephone points, access to void above snug
Bedroom 4:
14’1 x 10’7 (4.299m x 3.266m)
uPVC double glazed window to front, radiator, solid oak flooring
Bathroom:
Luxury 4 piece suite comprising of freestanding bath with centre mixer tap and shower attachment, low flush wc, wall mounted wash hand basin with mixer tap set on vanity unit, double shower cubicle, with hand held shower and over head rain fall shower, radiator, fully tiled walls and flooring, recessed ceiling lights, uPVC double glazed window to rear
Double Garage:
21’6 x 21’6 (6.571m x 6.575m)
Twin electric doors, burglar alarm, uPVC double glazed window and uPVC door, condensing oil boiler, beam vacuum unit, door to low flush wc with pedestal wash hand basin, access to floored roof space with uPVC double glazed window, power and lighting
ADDITIONAL FEATURES
Gated entrance with sweeping tarmac drive way leading to an additional gated area to rear with access to the garage secure parking area
Brick pavia parking area to front of property
Attractive external stone clad entrance with freshly painted render finish
Spacious gardens laid in lawn with fencing and mature shrub borders
Paved patio area to rear
Outside tap, 2x double outside sockets
Seamless aluminium guttering and PVC downpipes
Recently installed PVC facia boards and soffits
Updated family bathroom and en-suite shower room
Recently installed uPVC double glazed windows, composite front & rear doors
Security lighting
Recently installed condensing oil fired boiler
Burglar alarm to house and garage
4x Hikvision security cameras (will require hard drive)
Beam vacuum system
https://find-energy-certificate.service.gov.uk/energy-certificate/1800-4318-0122-4494-3753

