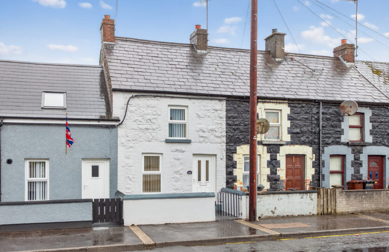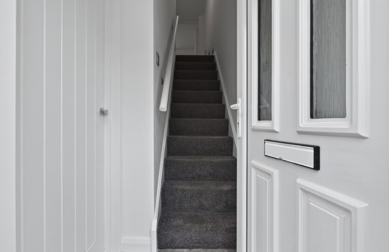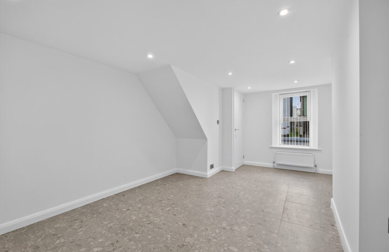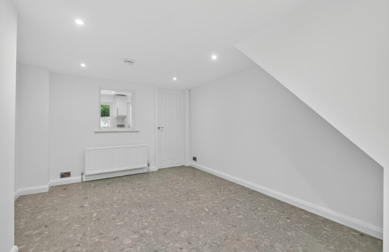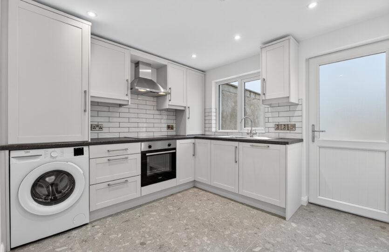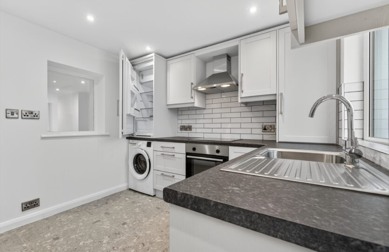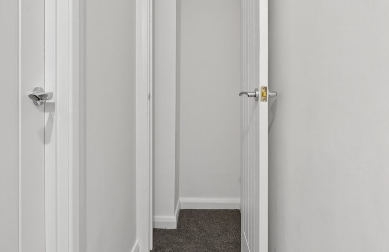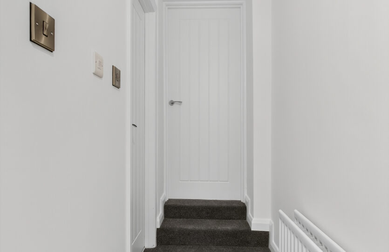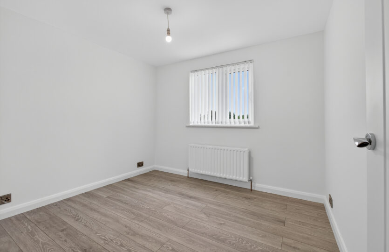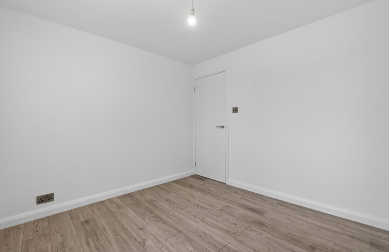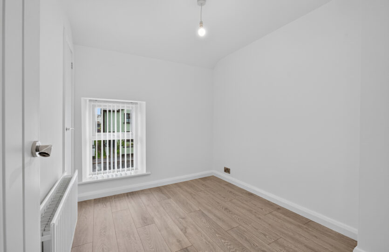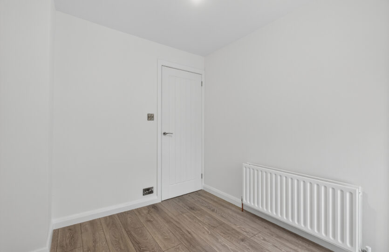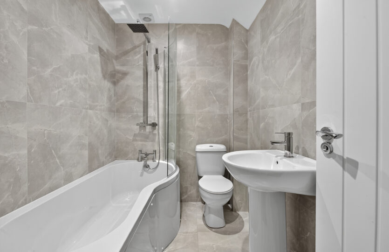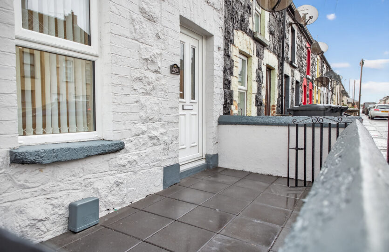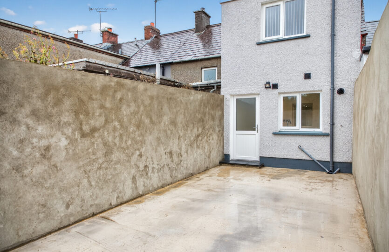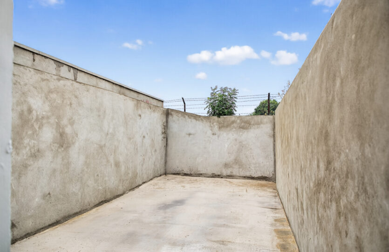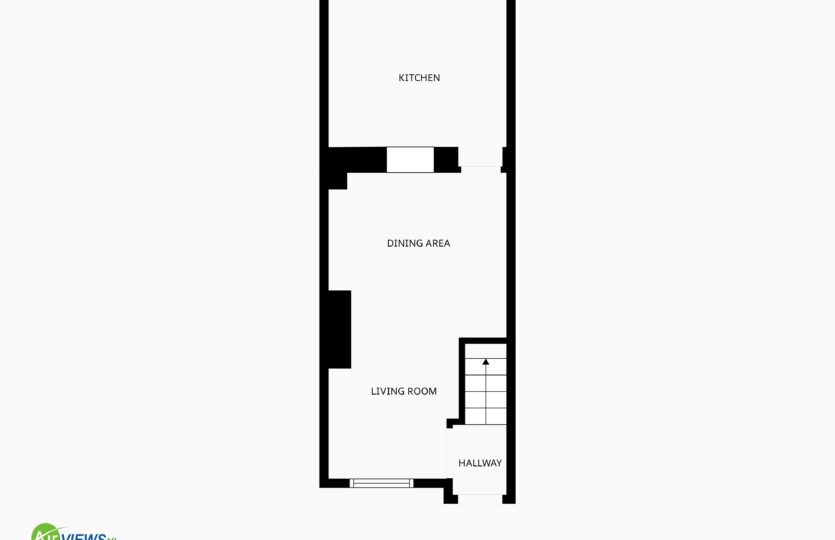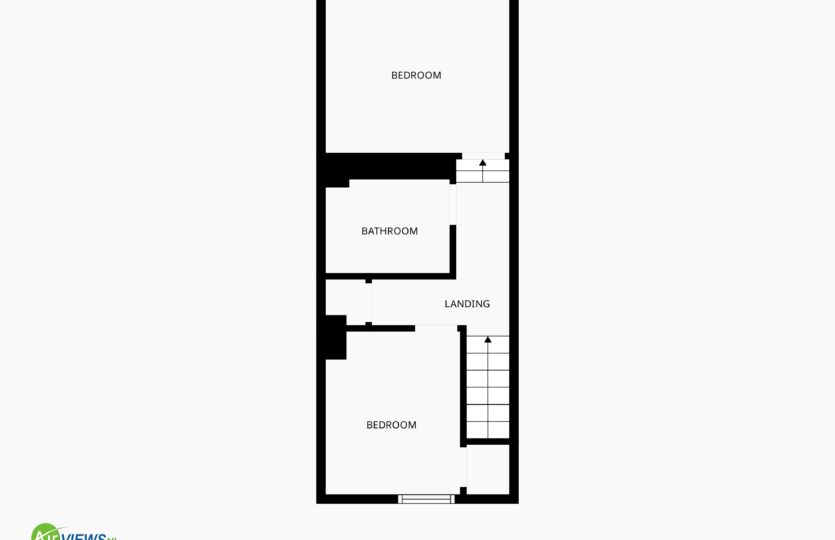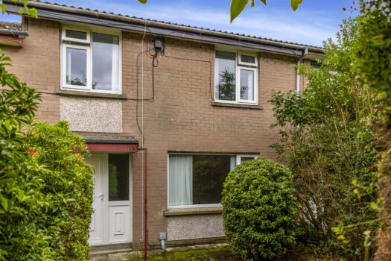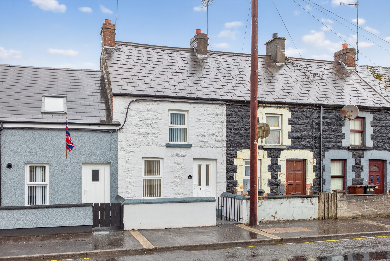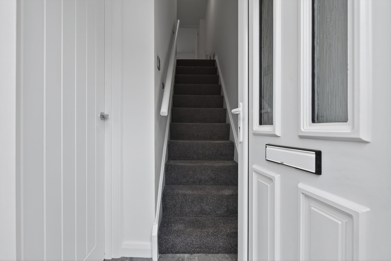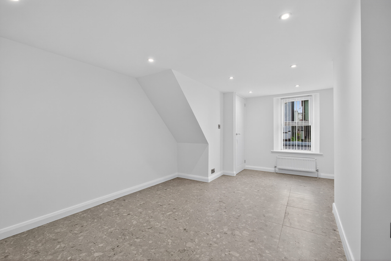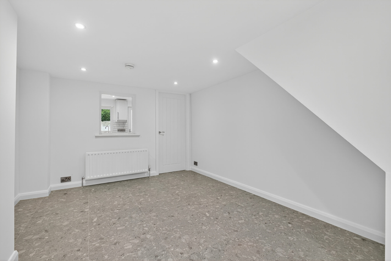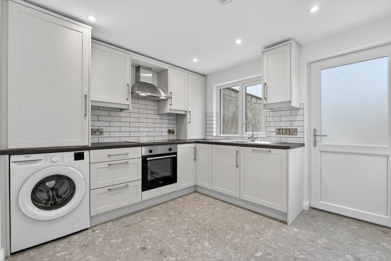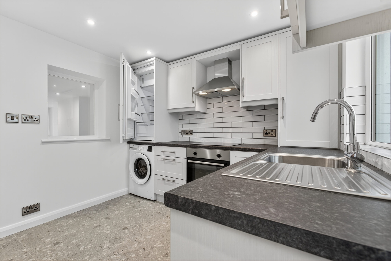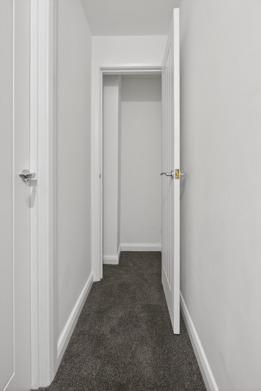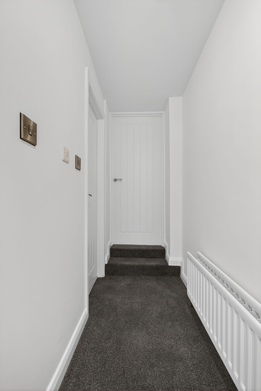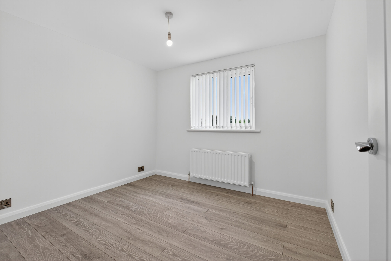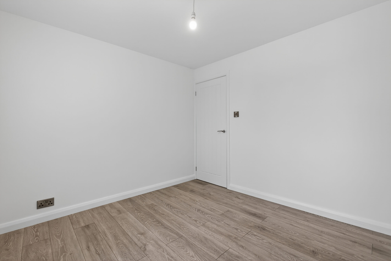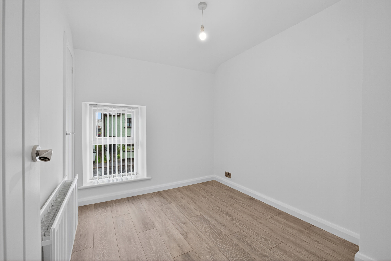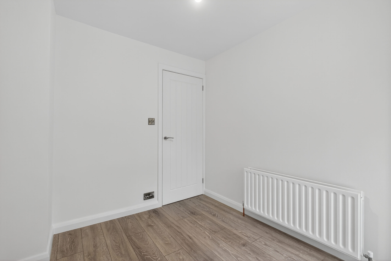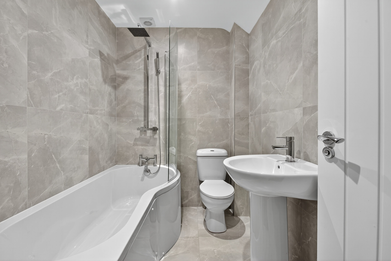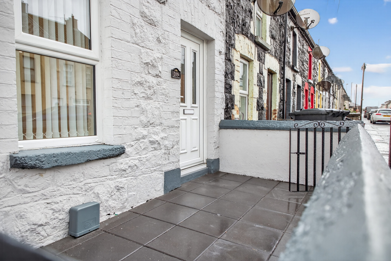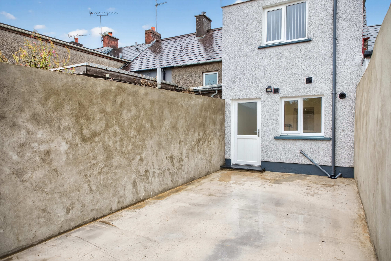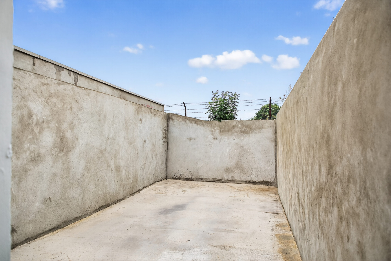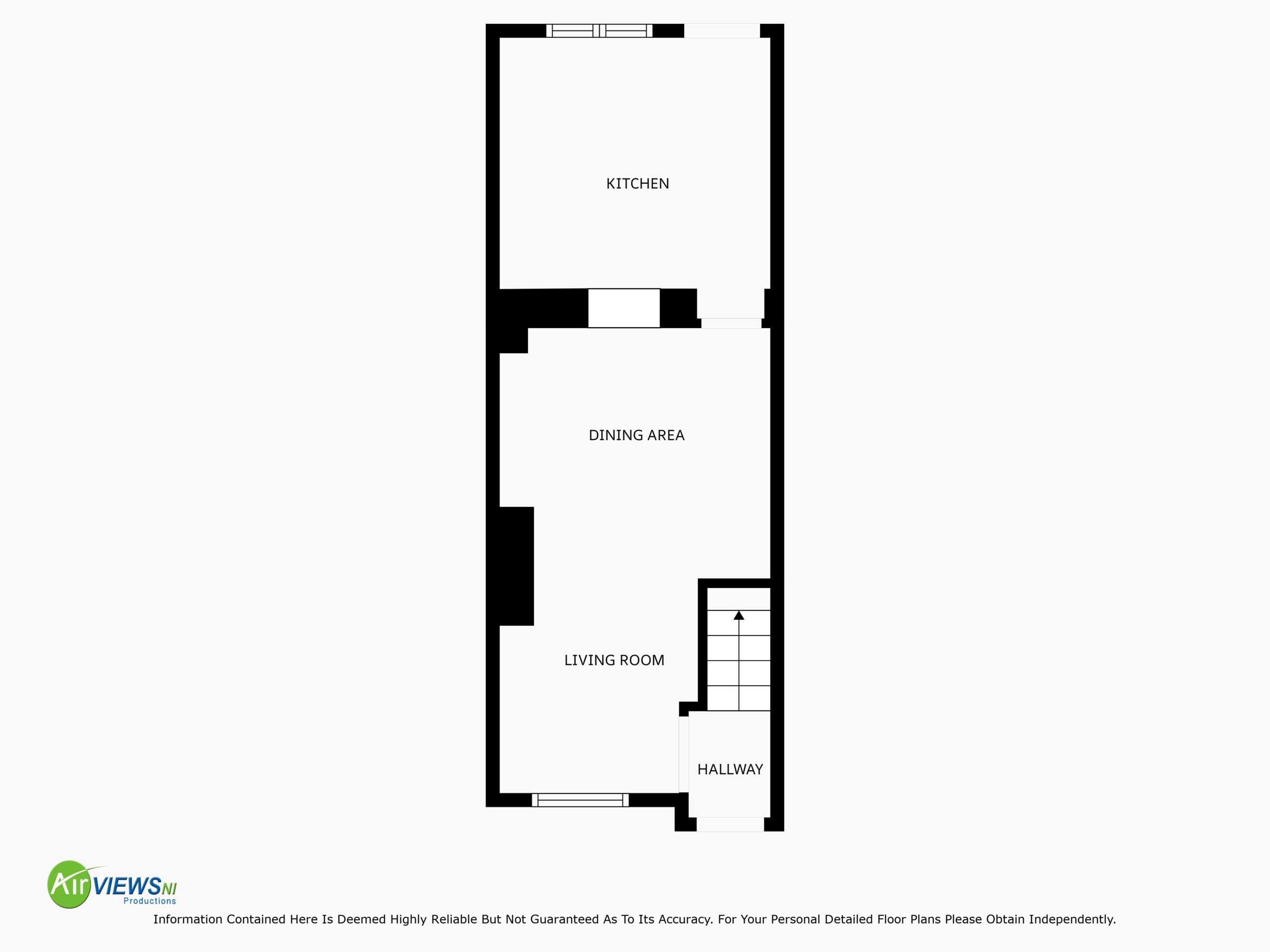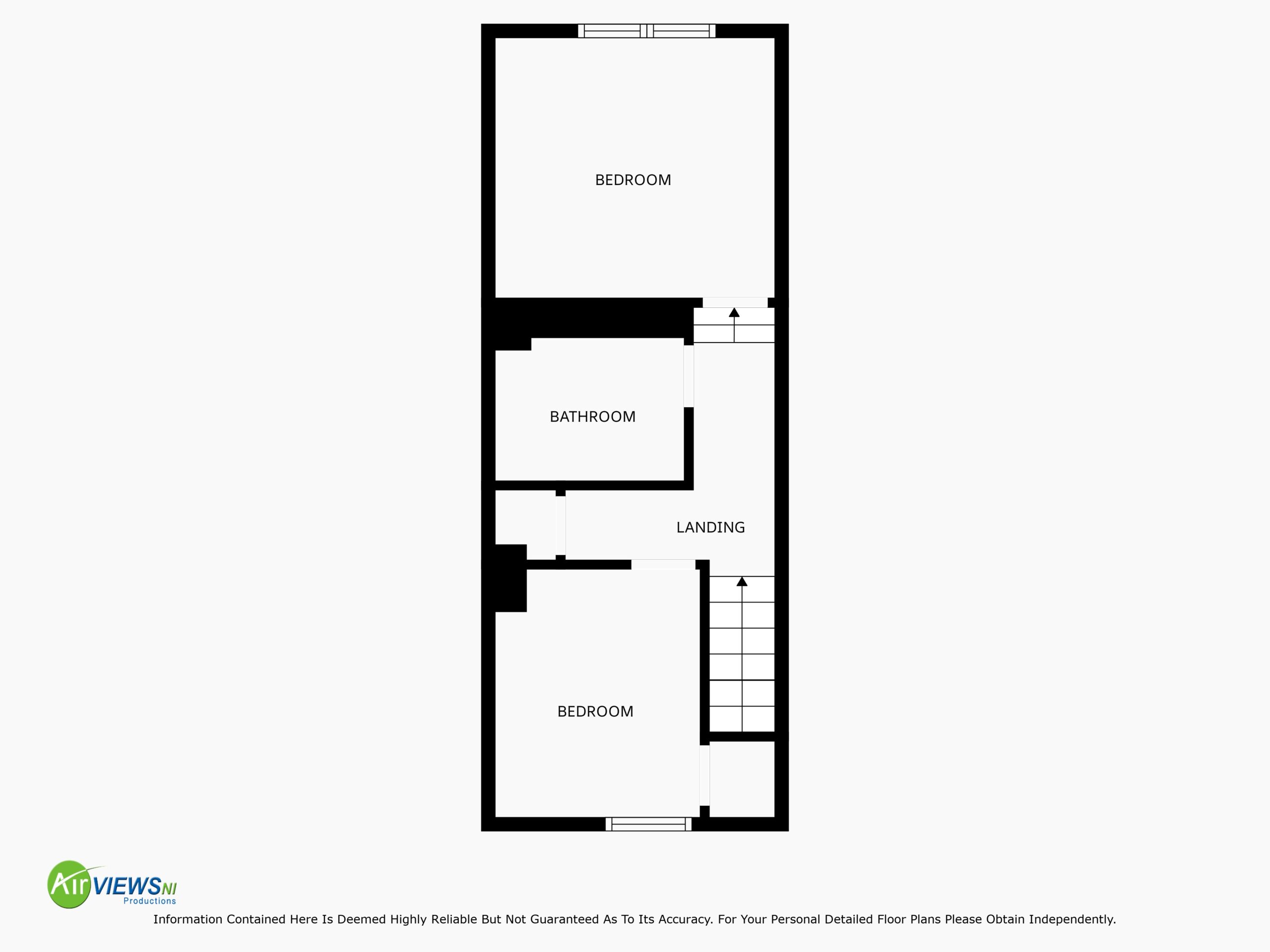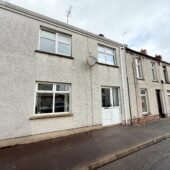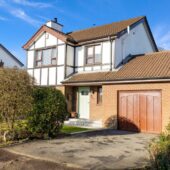We are delighted to offer for sale this terraced property having been extensively refurbished by the current owner, benefiting from an efficient new gas heating system, rewired, luxury fully tiled first floor bathroom suite with hand held and rainfall shower, two double bedrooms, open plan lounge diner and newly installed kitchen units with integrated appliances.
An ideal location for the commuter with direct access to the A26 and Ballymena Train Station and town centre within a few minutes drive.
Hall:
uPVC double glazed door to front, staircase to first floor, door into lounge
Lounge/Diner:
17’6 x 10’7 (5.340m x 3.221m)
uPVC double glazed window to front, radiators, tiled flooring, recessed LED ceiling lighting, door into kitchen
Kitchen:
9’10 x 9’3 (3.002m x 2.808m)
Range of modern shaker eye and low level units with integrated dishwasher, electric oven, hob, stainless steel extractor hood, fridge, plumbed for washing machine, gas boiler housed in cupboard, stainless steel sink with mixer tap, recessed LED ceiling lighting, part tiled walls, tiled flooring, radiator, uPVC double glazed window and door to rear
Landing:
Access to roof space, radiator, built in cupboard
Bedroom 1:
9’10 x 9’6 (2.996m x 2.887m)
uPVC double glazed window to rear, radiator, laminated wooden flooring
Bedroom 2:
9’1 x 7’10 (2.758m x 2.388m)
uPVC double glazed window to front, radiator, laminated wooden flooring, built in cupboard
Bathroom:
Modern suite comprising of bath with shower screen, mixer shower tap and rainfall shower, low flush wc, pedestal wash hand basin, chrome radiator towel rail, recessed LED ceiling lighting, fully tiled walls and flooring
ADDITIONAL FEATURES
Private enclosed yard to rear with gated pedestrian access
Outside light
uPVC double glazed windows front and rear doors
New gas heating system
New fitted kitchen with integrated appliances
Fully tiled modern bathroom suite
Open plan lounge/diner
Two bedrooms
Chain free
https://find-energy-certificate.service.gov.uk/energy-certificate/9835-5128-5500-0411-4222

