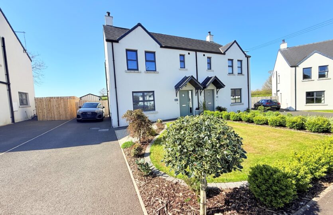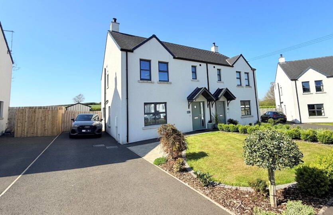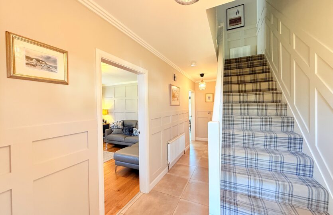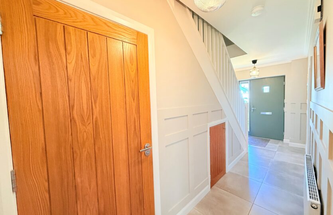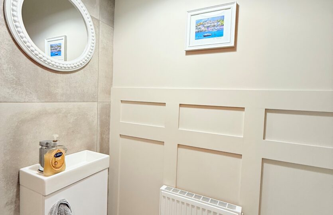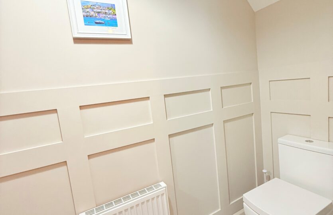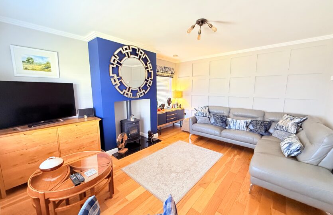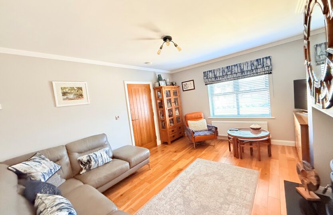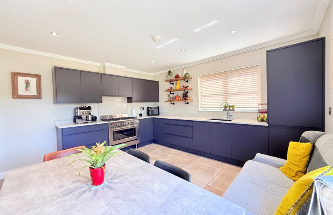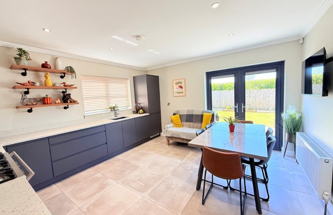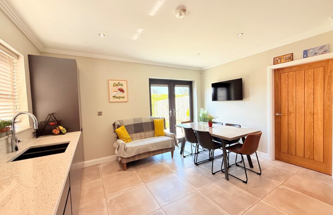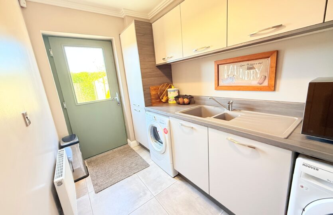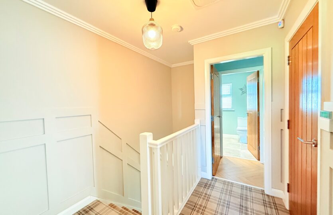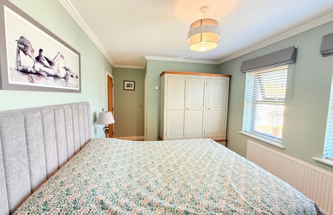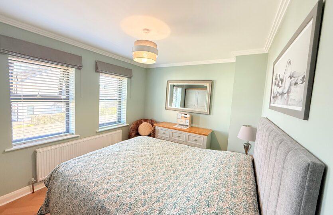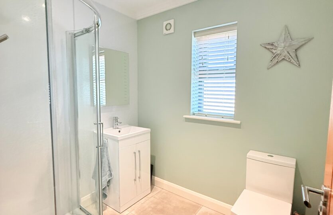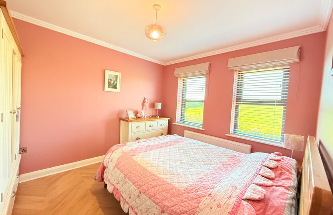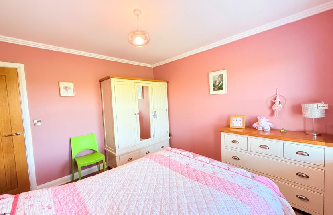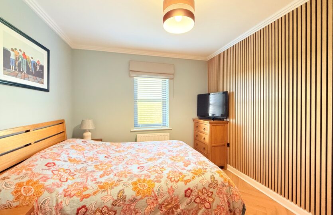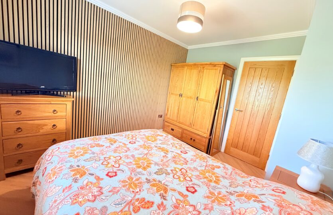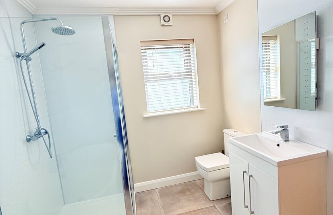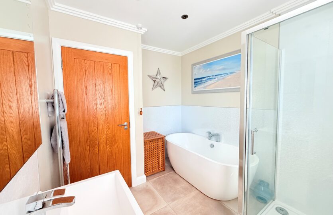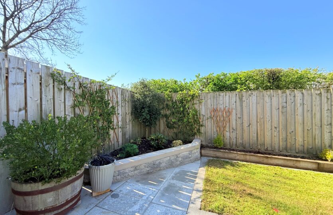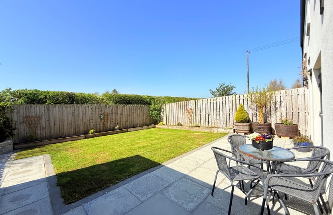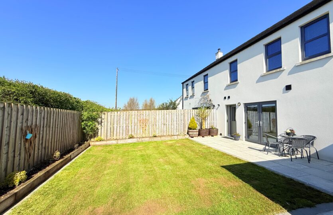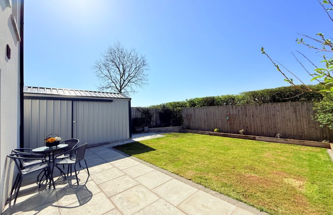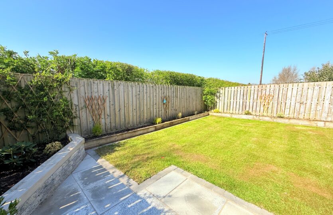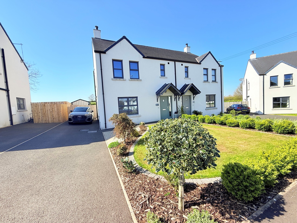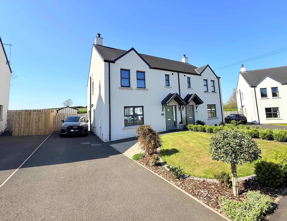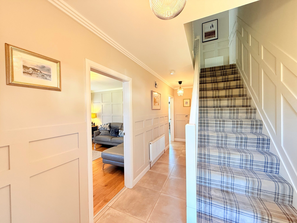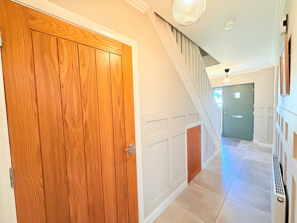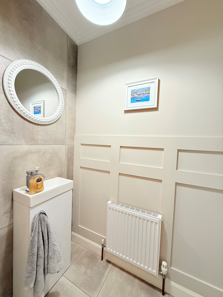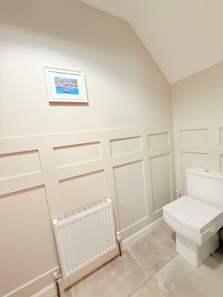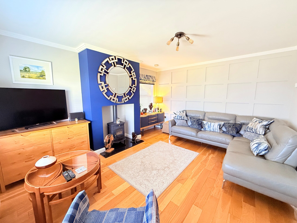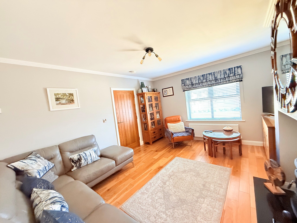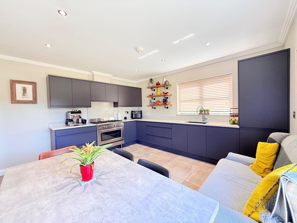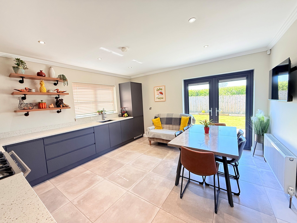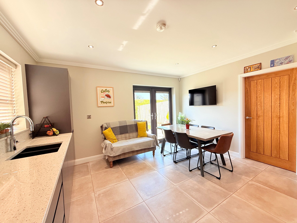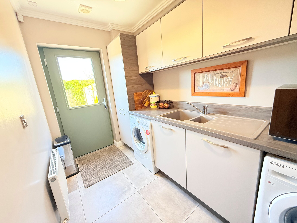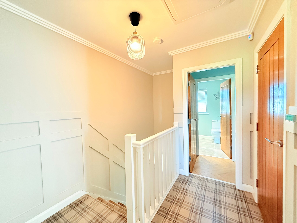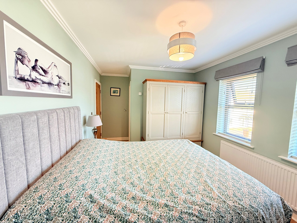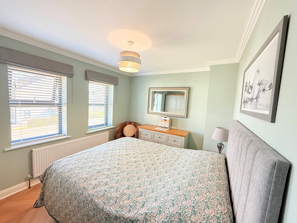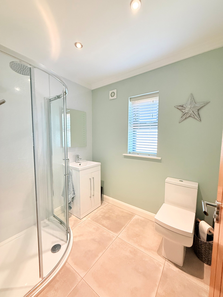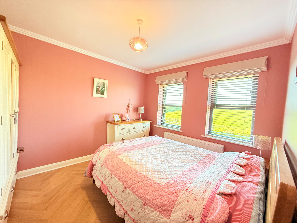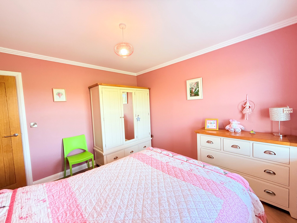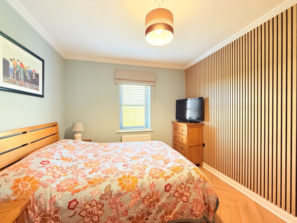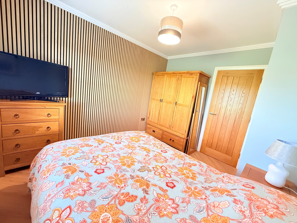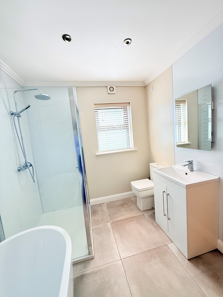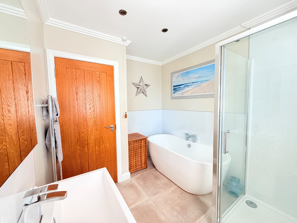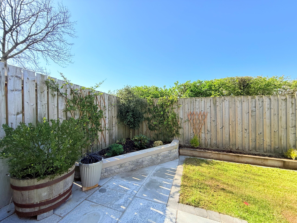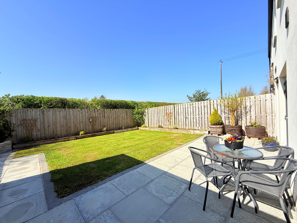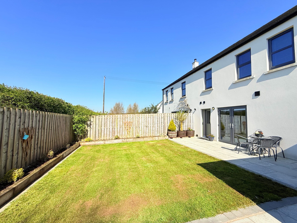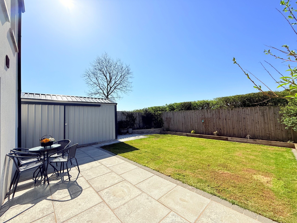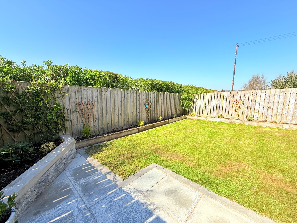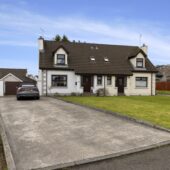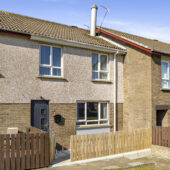This 3 bedroom semi-detached home is positioned within the established and popular Caherty Hill development nestling just above the hub of Broughshane Village and yet enjoying a peripheral countryside setting.
Internally, to the ground floor this beautifully presented property features a hallway with cloaks/w/c, lounge with inglenook style fireplace and multi burn stove, a luxury fitted kitchen/dining/family space complete with a range of
Integrated appliances and “Quooker” boiling water tap, a utility room also with an excellent level of fitted units, one which houses the gas boiler.
There is main family bathroom with four piece suite and three generous bedrooms to the first floor with the master bedroom benefitting from an ensuite shower room.
Externally, a driveway provides ample off street parking and a private South/West enclosed rear garden with extended patio area with raised borders and landscaped garden to front. This home has a range of features such as self-coloured render and triple glazed windows and this one in particular the vendors have enhanced the property with plaster coving throughout, decorative wall panelling, Steeltech shed and custom made bin store.
Hallway:
Composite door to front with double glazed side window, decorative wall panelling, coved ceiling, radiator, tiled flooring, alarm key pad, under stairs cupboard
Ground floor wc:
Low flush wc, wash hand basin with vanity unit below, radiator, tiled flooring, part tiled walls, decorative wall panelling, coved ceiling
Lounge:
15’ x 12’6 (4.552m x 3.829m)
uPVC triple glazed windows to front and side, radiator, solid oak flooring, coved ceiling, decorative wall panelling to one wall, multi fuel stove set on granite hearth
Kitchen/Dining/Family Room:
13’9 x 13’8 (4.224m x4.126m)
Luxury fitted handless kitchen units with integrated fridge freezer, dishwasher, space for duel fuel range cooker with integrated extractor hood above, corner cupboard with pull out carousel, granite work tops with matching upstand, window ledge and splashback, Blanco 1 1/4 sink with Quooker tap, coved ceiling, recessed LED spotlights, radiator, tiled flooring, uPVC double glazed French doors to rear
Utility Room:
9’8 x 5’8 (2.980m x 1.757m)
Eye and low level units with Blanco sink and mixer tap, roll top work surface with matching upstand, plumbed for washing machine, vented for tumble dryer, coved ceiling, radiator, tiled flooring, composite double glazed door to rear
Landing:
Decorative wall panelling, radiator, alarm key pad, access to roof space, built in storage cupboard, coved ceiling
Bedroom 1:
16’ x 9’6 (4.883m x 2.930m)
uPVC triple glazed windows to front, radiator, coved ceiling, TV point, herringbone oak flooring, door to ensuite
Ensuite:
Quadrant shower cubicle with mermaid board surround, thermostatic rainfall and hand held shower, wash hand basin set on vanity unit with mirror above, low flush wc, coved ceiling, recessed LED spotlights, chrome radiator towel rail, tiled flooring, uPVC triple glazed window to front
Bedroom 2:
11’7 x 11’3 (3.554m x 3.432m)
uPVC triple glazed windows to rear, radiator, herringbone oak flooring, coved ceiling
Bedroom 3:
11’2 x 9’6 (3.415m x 2.925m)
uPVC triple glazed window to rear, radiator, herringbone oak flooring, coved ceiling, acoustic panelling to one wall
Bathroom:
Four piece suite comprising of freestanding bath with mermaid board surround, double shower cubicle with mermaid board surround, thermostatic rainfall and hand held shower, wash hand basin set on vanity unit with mirror above, low flush wc, coved ceiling, recessed LED spotlights, tiled flooring, uPVC triple glazed window to side
ADDITIONAL FEATURES
Extended patio
Raised sleeper borders
Outside light and tap
Steel Tec shed 13’3 x 6’7 (4.061m x 2.209m) with power and light
Enclosed bin store
https://find-energy-certificate.service.gov.uk/energy-certificate/9701-1307-9039-9170-9413

