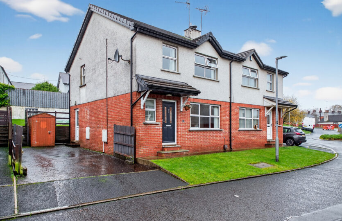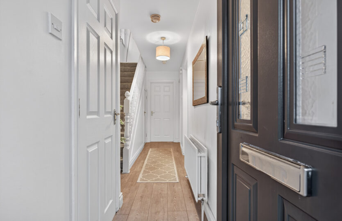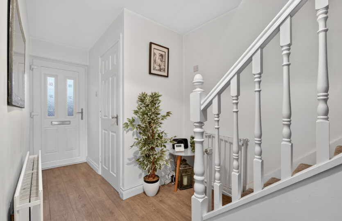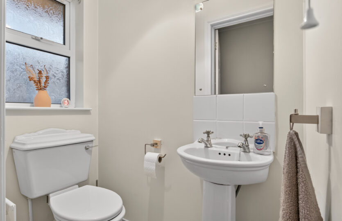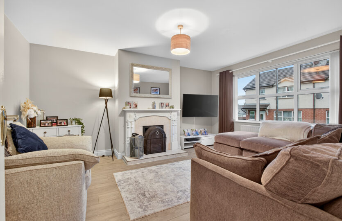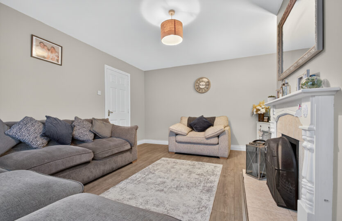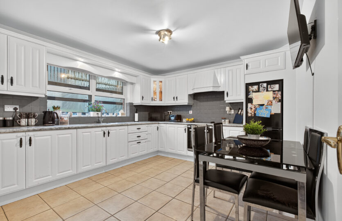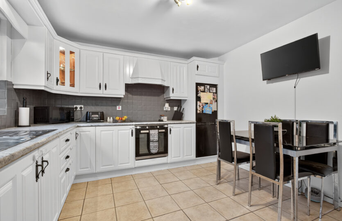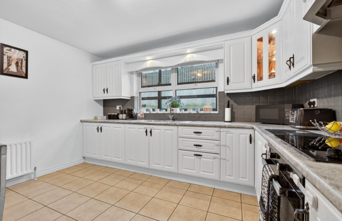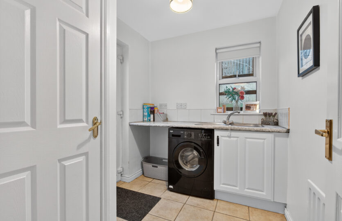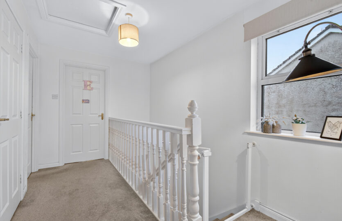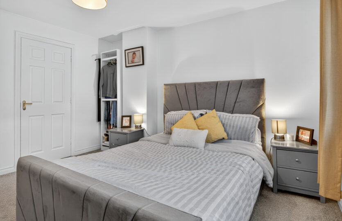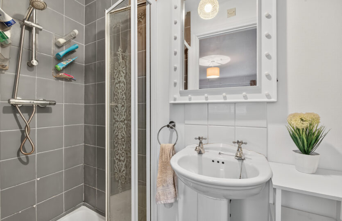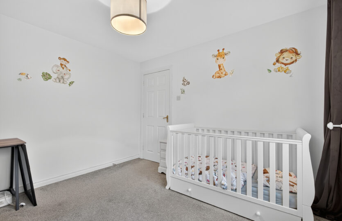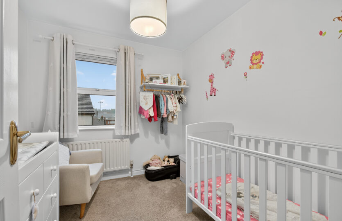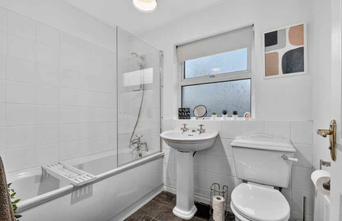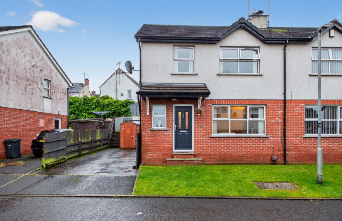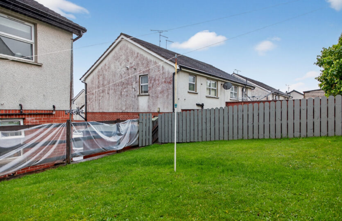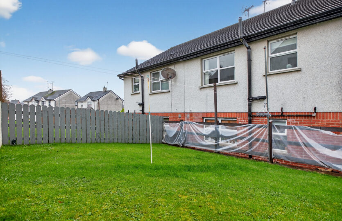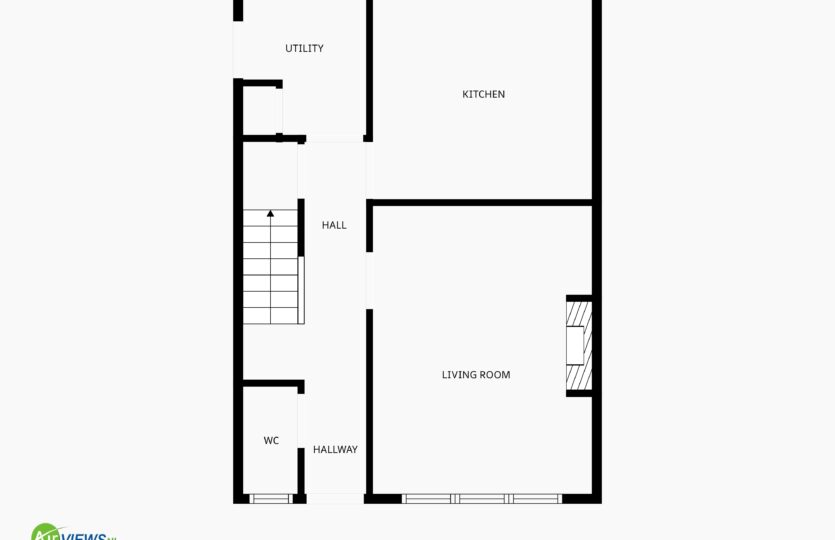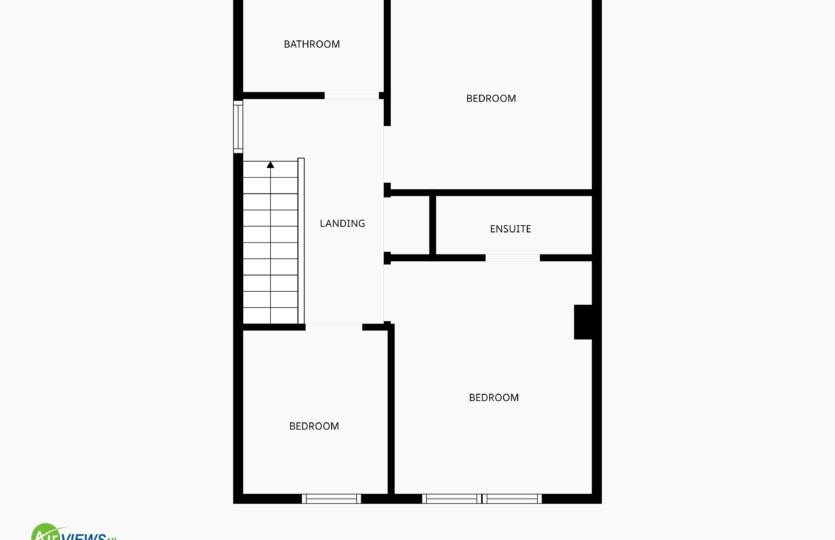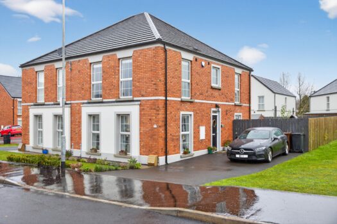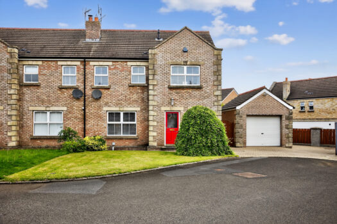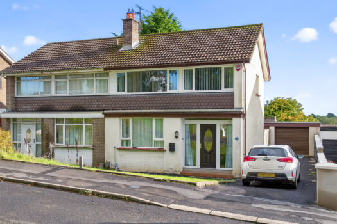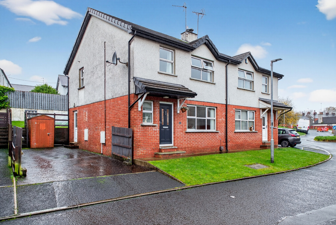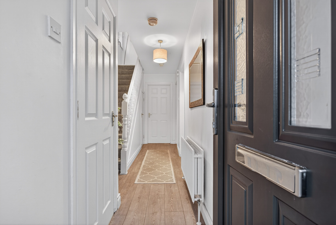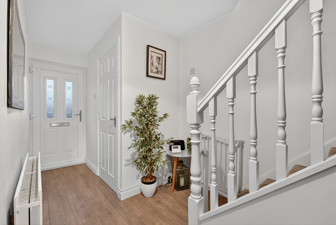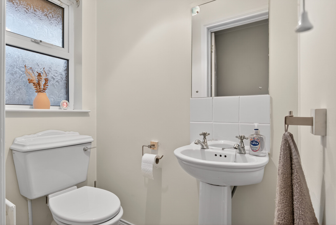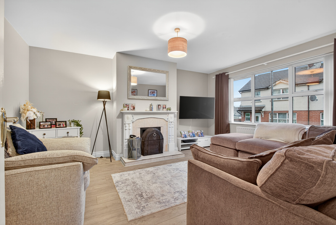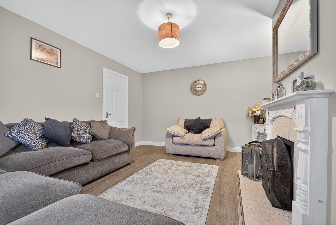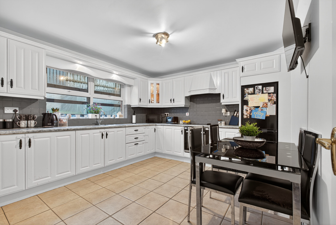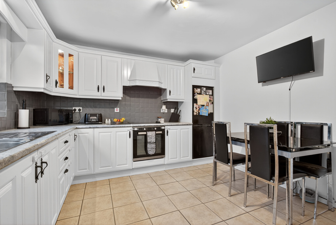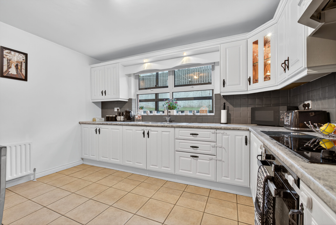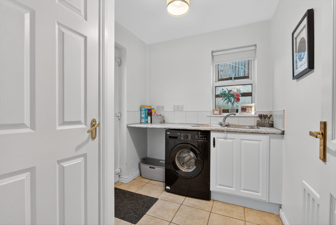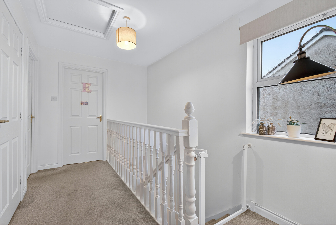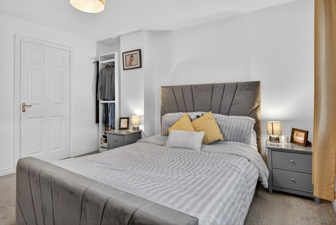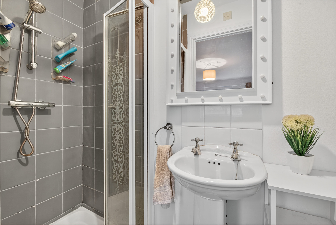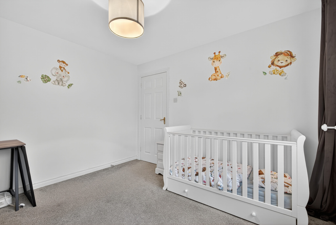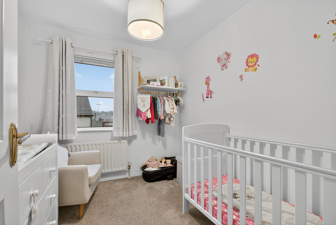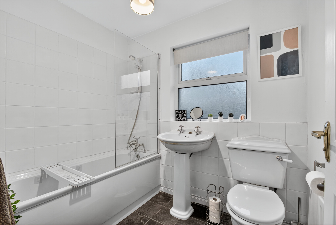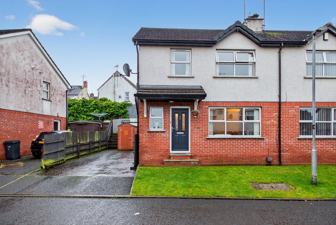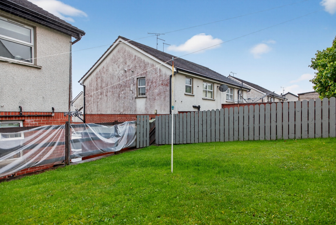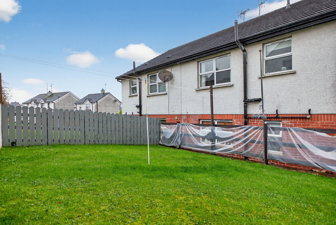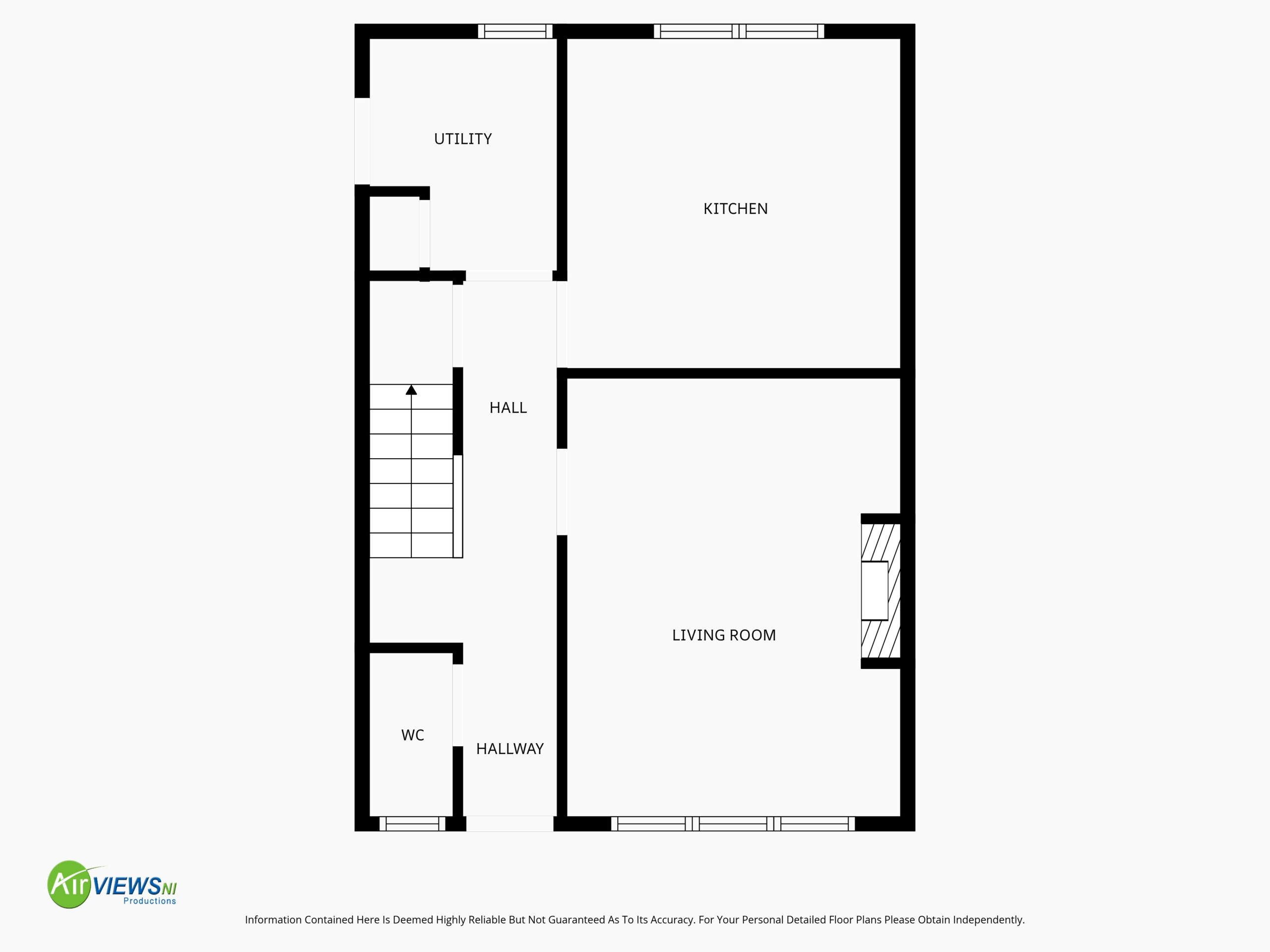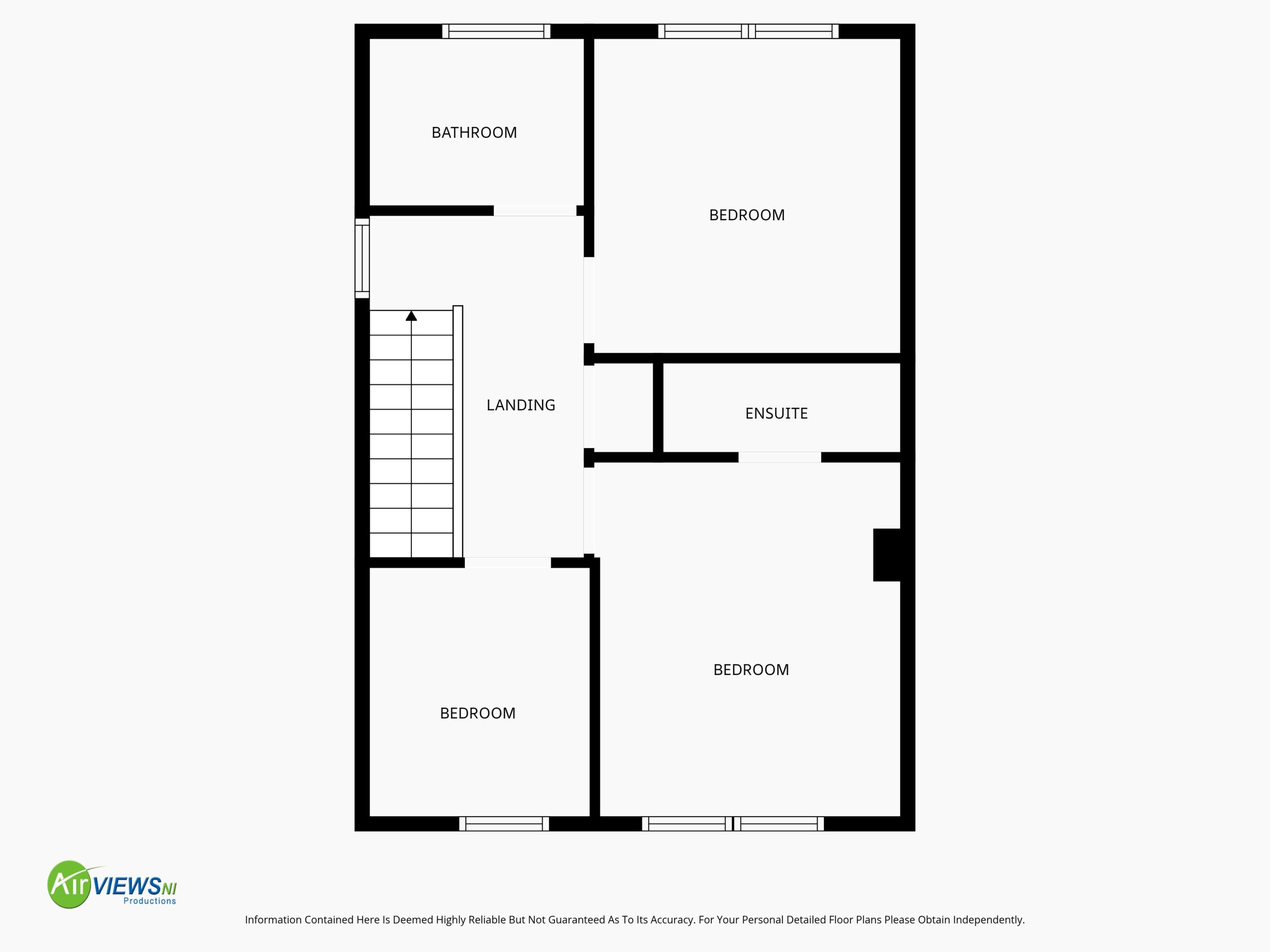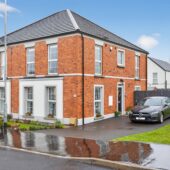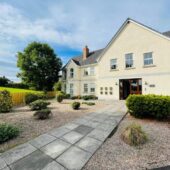Located within this popular residential area, this beautifully maintained three bedroom semi detached home offers modern living in a convenient location close to local amenities, schools and transport links . Ideal for first time buyers, young families or downsizers.
The property features an entrance hall with separate wc leading to a lounge with open fireplace. The kitchen/diner provides a well designed space, fitted with painted units leading to a utility room with access to the rear garden. The first floor features three bedrooms with master ensuite, along with a family bathroom.
The home benefits from gas central heating and uPVC double glazed windows ensuring comfort and efficiency throughout the year.
Externally, the property includes a private driveway and a neatly maintained front garden.
Hallway:
uPVC double glazed door to front, radiator, laminated flooring, under stairs cupboard, staircase to first floor
Ground Floor wc:
Low flush wc, pedestal wash hand basin with tiled splashback, uPVC double glazed window to front, radiator, tiled flooring
Lounge:
15’4 x 12’2 (4.670m x 3.718m)
uPVC double glazed window to front, radiator, laminated wooden flooring, tiled fireplace and hearth with painted surround, TV point
Kitchen/Diner:
12’2 x 11’1 (3.712m x 3.387m)
uPVC double glazed window to rear, painted eye and low level units, pelmet and display cabinet lighting, electric oven & hob, extractor hood, space for fridge freezer, 1 1/4 sink with mixer tap, part tiled walls, tiled flooring, radiator
Utility Room:
8’ x 6’5 (2.434m x 1.960m)
Plumbed for washing machine, space for tumble dryer, built in cupboard, uPVC double glazed window to rear, uPVC double glazed window to side, sink with mixer tap, tiled flooring, part tiled walls
Landing:
uPVC double glazed window to side, access to roof space, built in cupboard housing gas central heating boiler
Bedroom 1:
12’6 x 10’11 (3.811m x 3.336m)
uPVC double glazed window to front, radiator, door to ensuite
Ensuite:
Step in shower cubicle with thermostatic shower, pedestal wash hand basin, low flush wc, part tiled walls, radiator
Bedroom 2:
11’5 x 10’9 (3.481m x 3.281m)
uPVC double glazed window to rear, radiator
Bedroom 3:
8’9 x 7’9 (2.676m x 2.370m)
uPVC double glazed window to front, radiator
Bathroom:
Bath with shower screen and telephone mixer shower tap, pedestal wash hand basin, low flush wc, part tiled walls, radiator, uPVC double glazed window to rear
ADDITIONAL FEATURES
Gated asphalt driveway
Raised lawn area to rear
Outside lighting and tap
Gas central heating
uPVC double glazed windows, front and rear doors
Ground Floor wc
Ensuite shower room
Family bathroom
Kitchen/Diner
Utility room
https://find-energy-certificate.service.gov.uk/energy-certificate/0435-4329-8509-0606-6202

