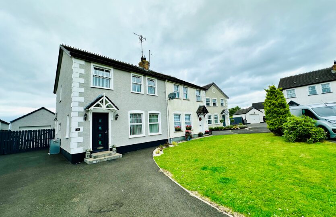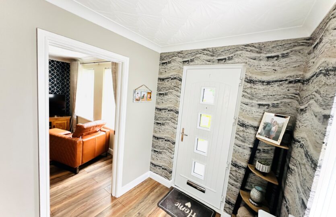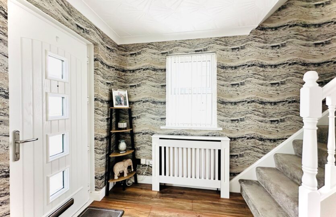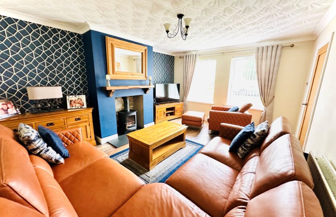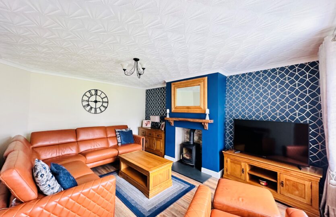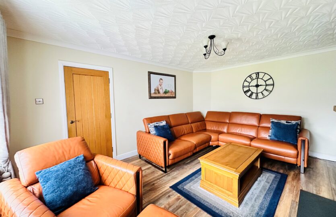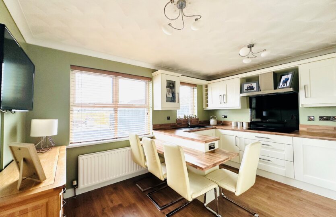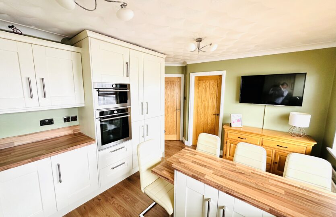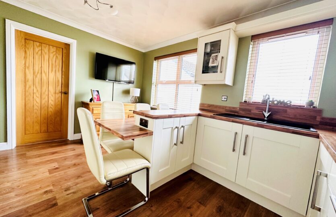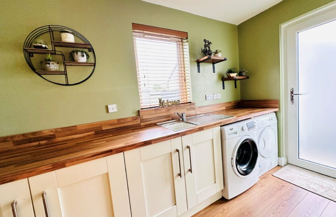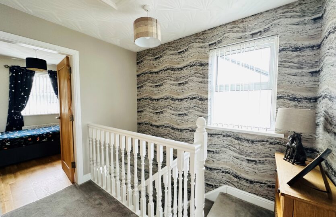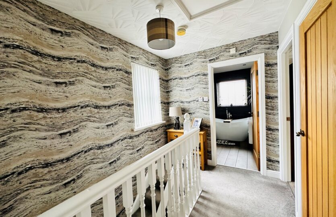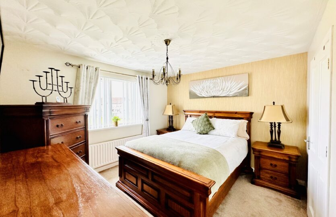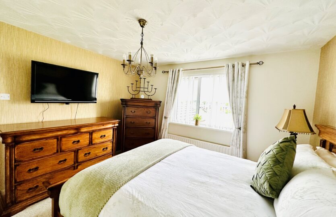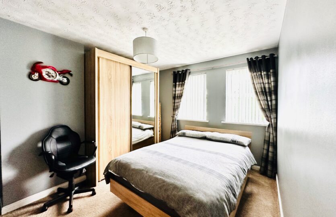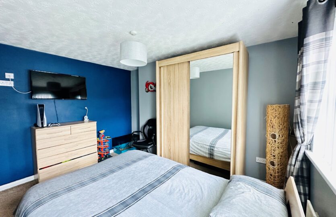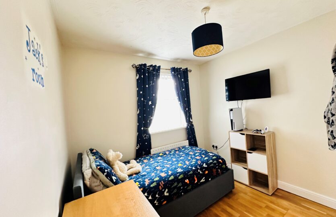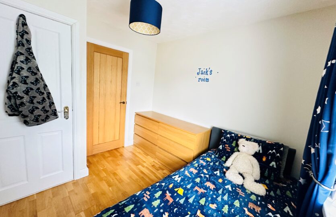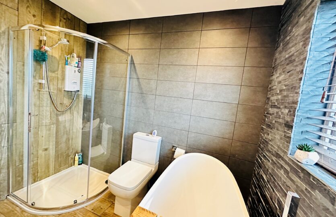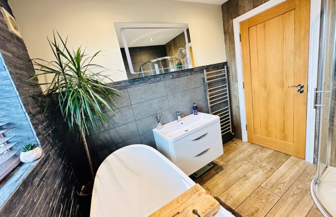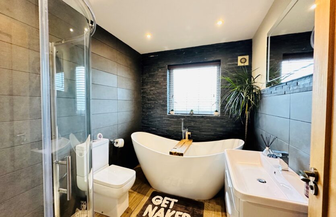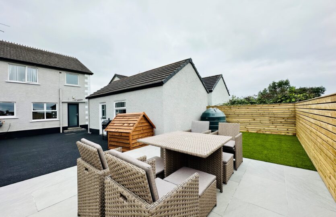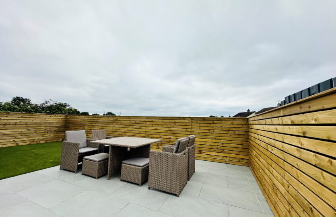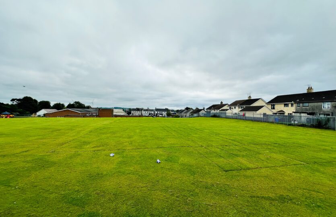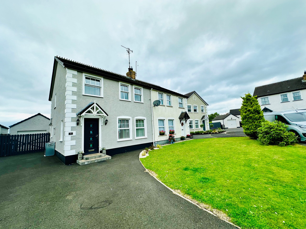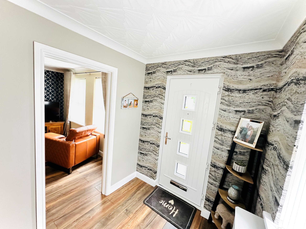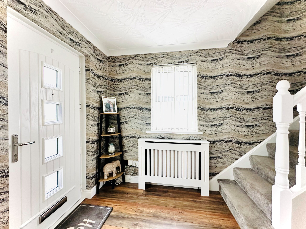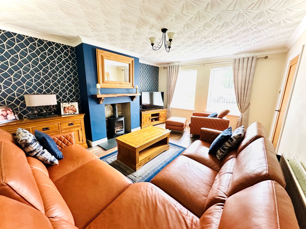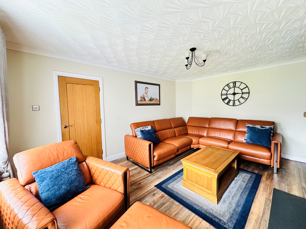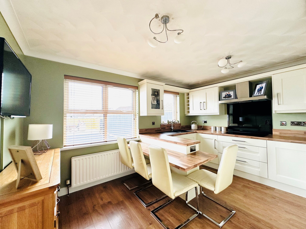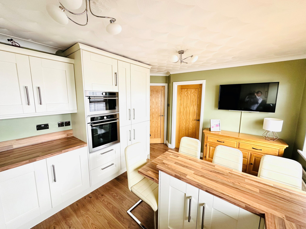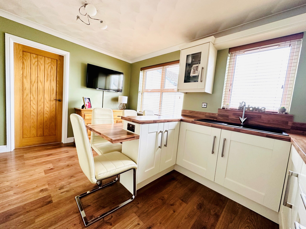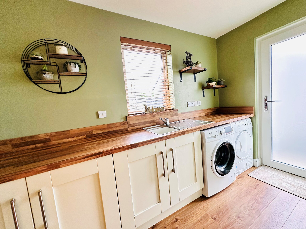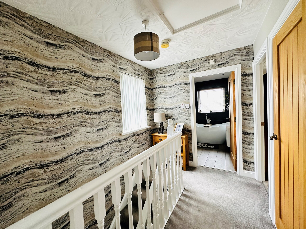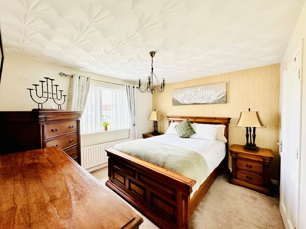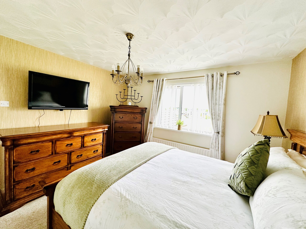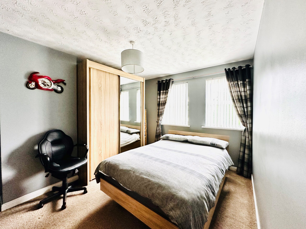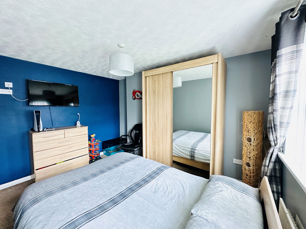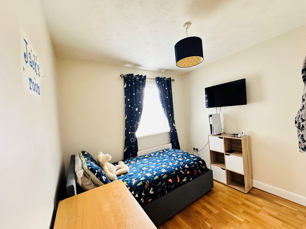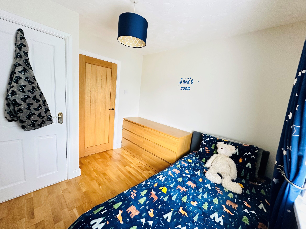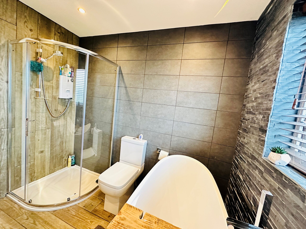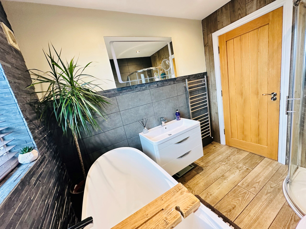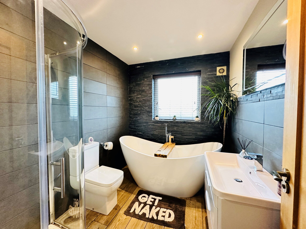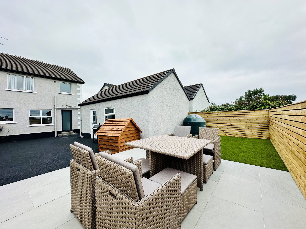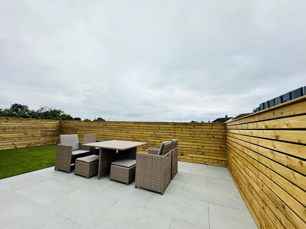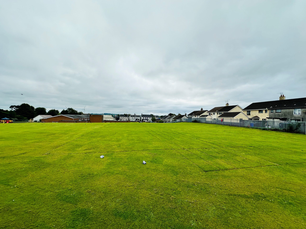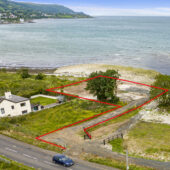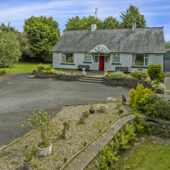This immaculate property has undergone extensive renovation by the current owners to include a modern shaker style, utility and kitchen with an excellent range of integrated appliances, luxury four piece bathroom suite, spacious lounge with multi fuel stove and tarmac driveway with double gates giving access to an impressive rear garden with raised patio/entertaining area.
The convenience of the property’s location is ideal for Cloughmills village amenities and within a short drive you can access the A26 being central to Belfast and the North Coast and the towns of Ballymena and Ballymoney.
Hallway:
Composite double glazed door to front, radiator, laminated wooden flooring, coved ceiling, understairs storage cupboard, uPVC double glazed window to side, doors to lounge and kitchen/diner
Lounge:
16’1 x 12’4 (4.893m x 3.788m)
uPVC double glazed windows to front, radiator, laminated wooden flooring, TV point, coved ceiling, multi fuel stove set on slate hearth with oak mantel
Kitchen/Diner:
13’6 x 11’7 (4.136m x 3.566m)
An extensive range of shaker eye and low level units, pull out larder storage, integrated fridge freezer, high level Hotpoint oven and microwave, 5 ring induction hob with stainless steel extractor above and glass splashback, wood block effect work surfaces with matching upstand, Blanco 1 1/4 sink with mixer tap, fitted dining area, radiator, coved ceiling, TV point, uPVC double glazed windows to rear, door to utility room
Utility Room:
10’8 x 5’0 (3.285m x 1.533m)
Modern shaker low level units with wood block effect work surface and matching upstand, stainless steel sink with mixer tap, plumbed for washing machine, space for tumble dryer, uPVC double glazed window to side, uPVC double glazed door to rear, laminated wooden flooring, radiator
Landing:
uPVC double glazed window to side, hot press, access to roof space
Bedroom 1:
11’9 x 10’8 (3.624m x 3.290m)
uPVC double glazed window to rear, radiator, door to ensuite
Ensuite:
Low flush wc, pedestal wash hand basin, plumbing for shower cubicle, part tiled walls, radiator
Bedroom 2:
12’5 x 11’9 (3.810m x 3.615m)
uPVC double glazed windows to front, radiator, TV point
Bedroom 3:
9’1 x 8’8 (2.785m x 2.685m)
uPVC double glazed window to front, radiator, laminated wooden flooring, built in wardrobe
Bathroom:
Luxury four piece suite comprising of freestanding slipper bath, centre mixer tap with shower attachment, low flush wc, wall mounted wash hand basin with mixer tap and vanity units below, quadrant shower cubicle with Mira Sport electric shower, recessed LED ceiling lighting, tiled flooring, mostly tiled walls, chrome radiator towel rail, uPVC double glazed window to rear
ADDITIONAL FEATURES
Detached Garage:
22’7 x 12’9 (6.909m x 3.941m)
Roller door to front, uPVC double glazed window and door to side, separate wc, Tuff interlocking flooring
Oil fired central heating
uPVC double glazed windows and rear door
Composite double glazed front door
Luxury four piece bathroom suite
Modern utility and kitchen with an extensive range of appliances
Spacious tarmac driveway and rear with raised patio
Lounge with multi fuel stove
https://find-energy-certificate.service.gov.uk/energy-certificate/2857-3040-2203-9334-3204

