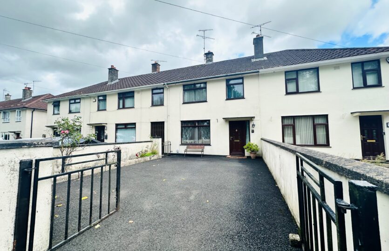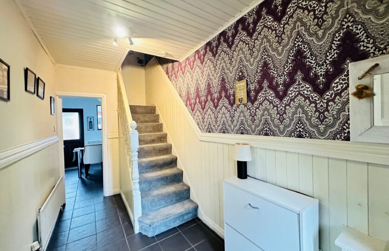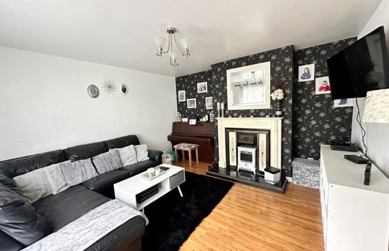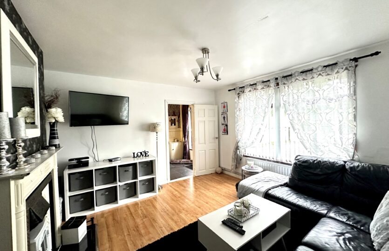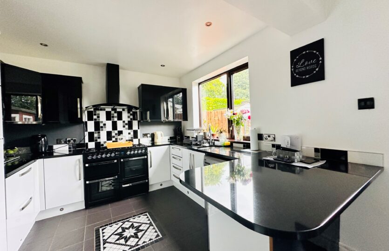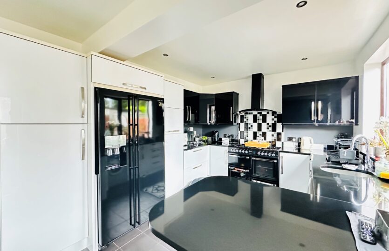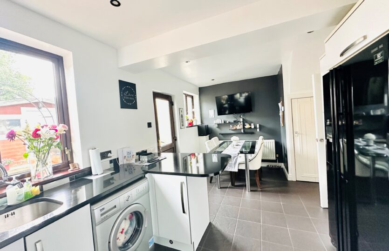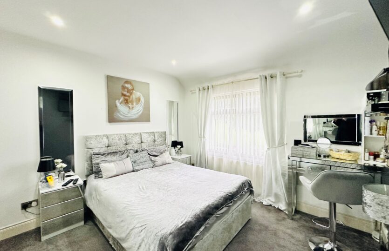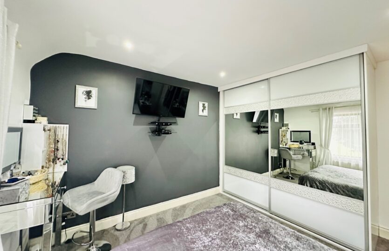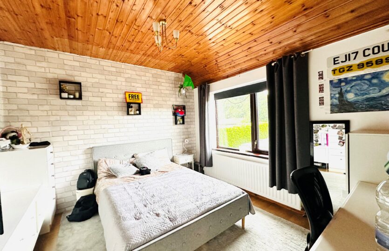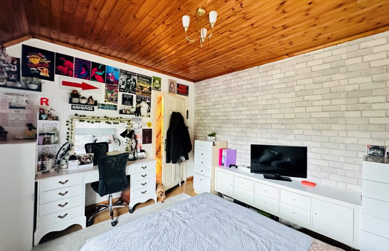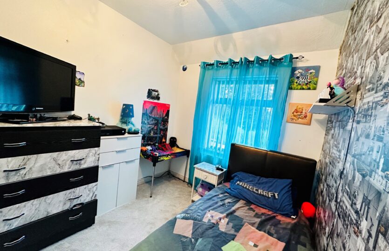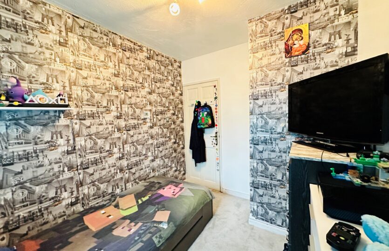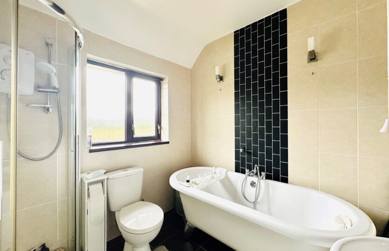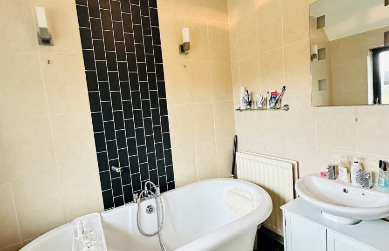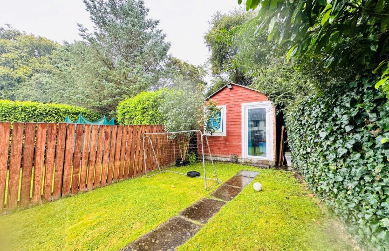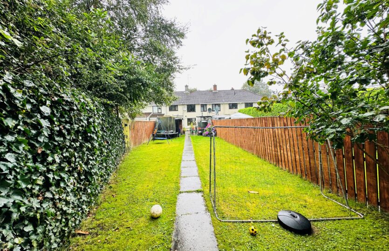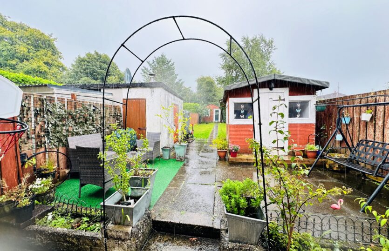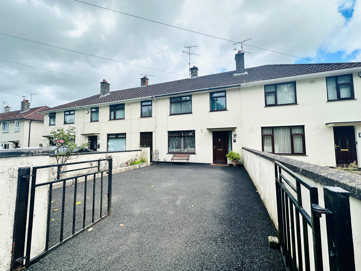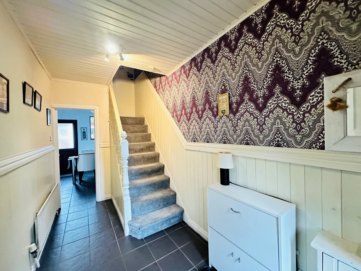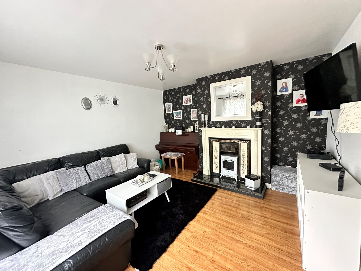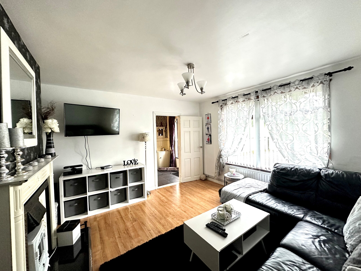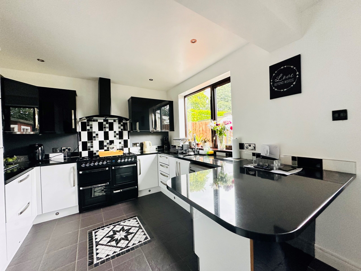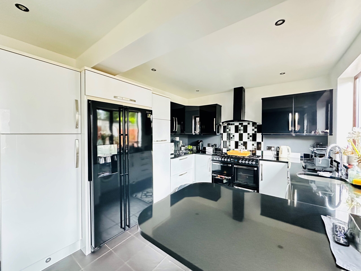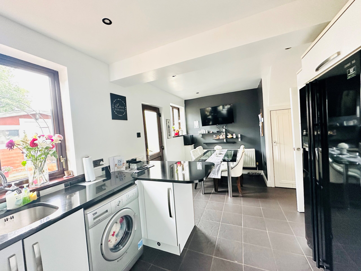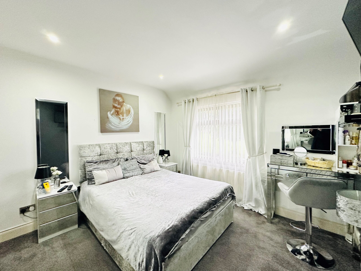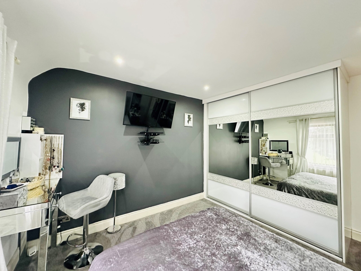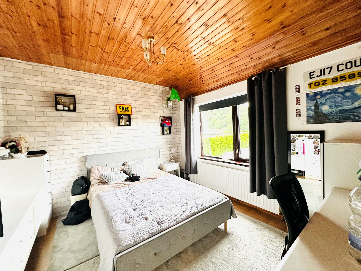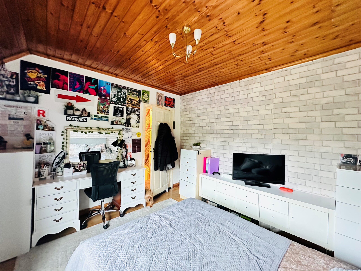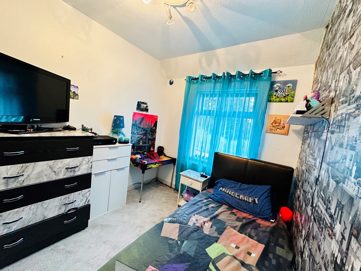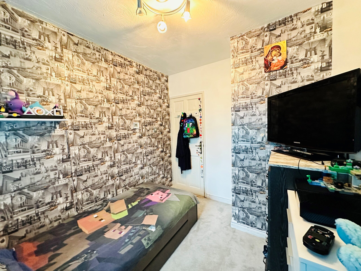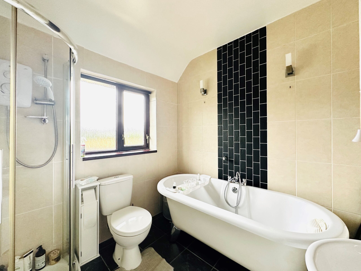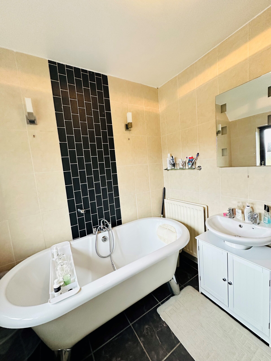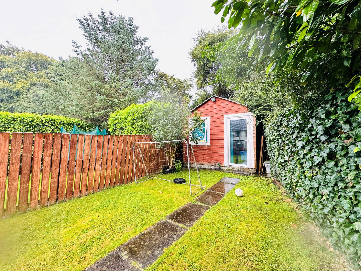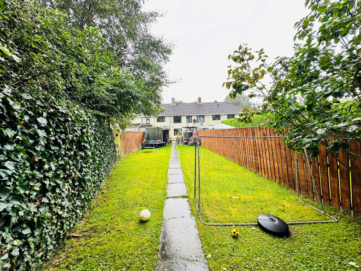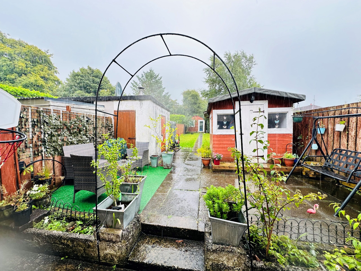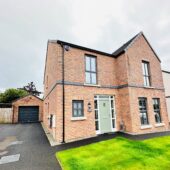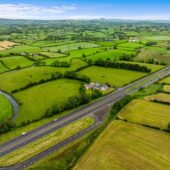This delightful mid terraced property benefits a generous lounge, open plan kitchen/diner with modern fitted kitchen, granite work surface, three bedrooms and first floor four piece family bathroom suite.
Externally, the property benefits from a gated driveway to front an enclosed spacious garden to rear laid in lawn with paved walk way, storage sheds and garden room.
The central location is only a short walk to Ballymena town centre and easy access to the A26 ideal for the commuter making this an excellent opportunity for the first time buyer or investor.
Hallway:
uPVC double glazed door to front with side window, tiled flooring, radiator, stairs to first floor doors into lounge & kitchen/diner
Lounge:
12’9 x 12’5 (3.937m x 3.827m)
uPVC double glazed window to front, radiator, laminated wooden flooring, cast iron fireplace with tiled inset, hearth and painted wooden surround
Kitchen/Diner:
18’8 x 10’4 (5.739m x 3.174m)
An extensive range of high gloss eye and low level units with granite work surface and breakfast bar, stainless steel sink with mixer tap, space for range cooker, extractor hood, space for American fridge freezer, plumbing for washing machine, recessed ceiling and kickboard lighting, tiled flooring, radiator, uPVC double glazed windows and door to rear, under stairs storage cupboard
Landing:
Access to roof space, bedrooms and bathroom
Bedroom 1:
12’11 x 10’9 (3.963m x 3.333m)
uPVC double glazed window to front, radiator, recessed ceiling lighting, fitted wardrobe
Bedroom 2:
10’9 x 10’3 (3.228m x 3.160m)
uPVC double glazed window to rear, radiator, laminated wooden flooring
Bedroom :
9’6 x 7’7 (2.949m x 2.364m)
uPVC double glazed window to front, radiator, built in wardrobe
Bathroom:
Four piece suite comprising of quadrant shower cubicle with electric shower, pedestal wash hand basin, low flush w/c, free standing bath with centre mixer tap with hand held shower, uPVC double glazed window to rear, wall lights, tiled flooring and walls, radiator
ADDITIONAL FEATURES
Enclosed garden laid in lawn with paved walk ways, storage sheds, boiler store and garden room to rear
Gated driveway to front
Oil fired heating
uPVC double glazed windows
Spacious open plan kitchen/diner with modern high gloss units and granite work surface
Three bedrooms
Four piece family bathroom suite
Chain free
https://find-energy-certificate.service.gov.uk/energy-certificate/2266-3041-1208-7194-2204

