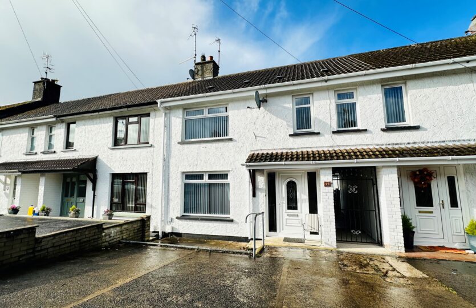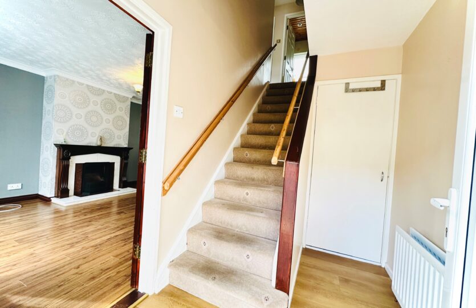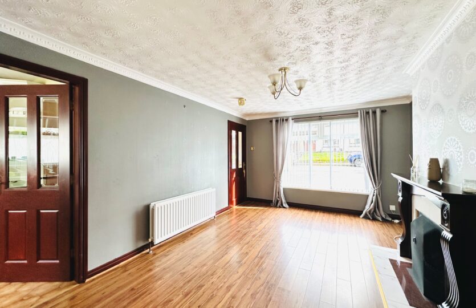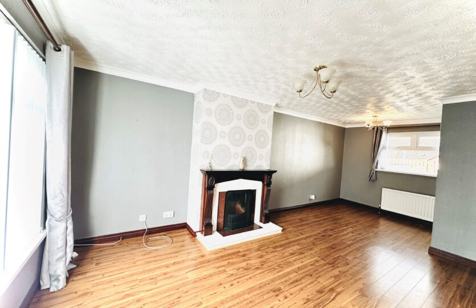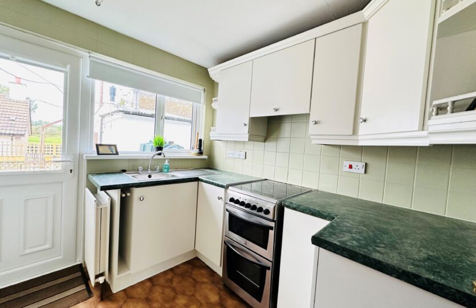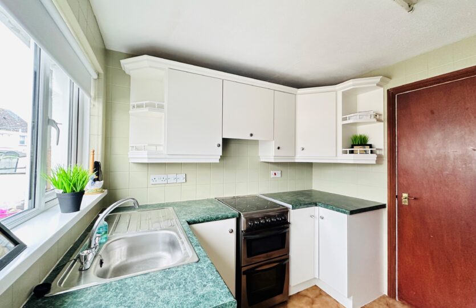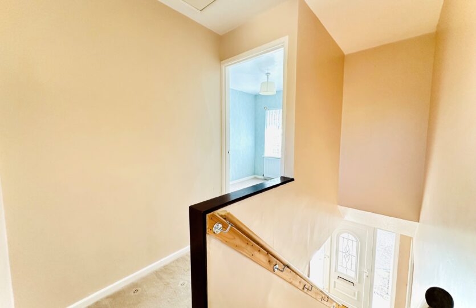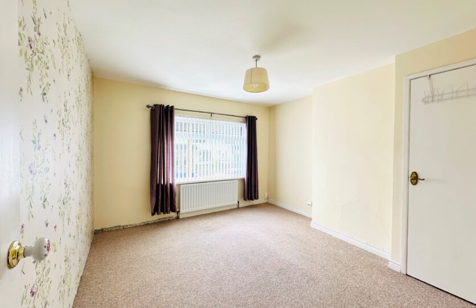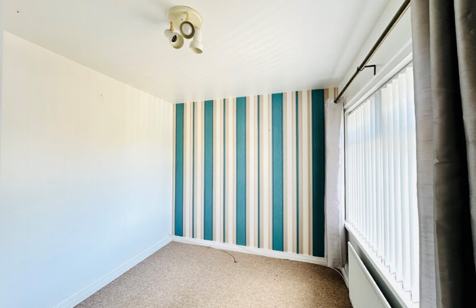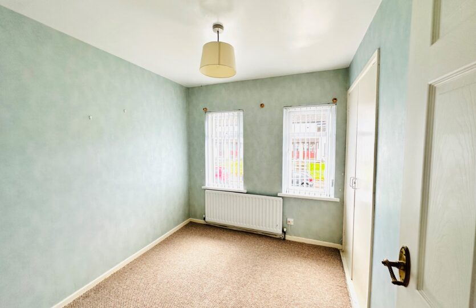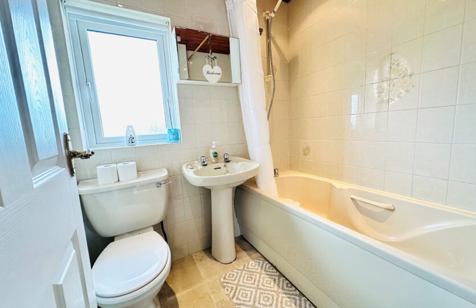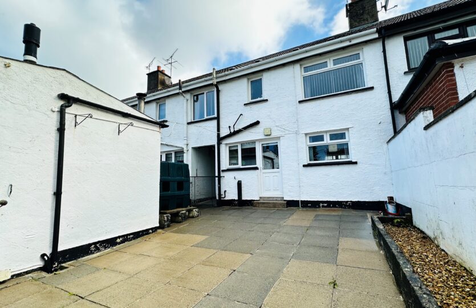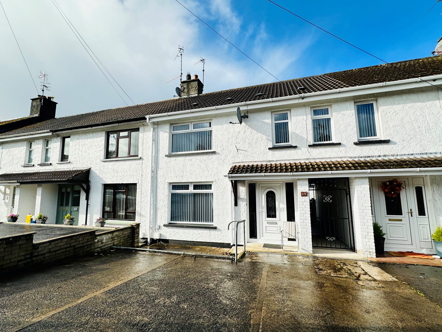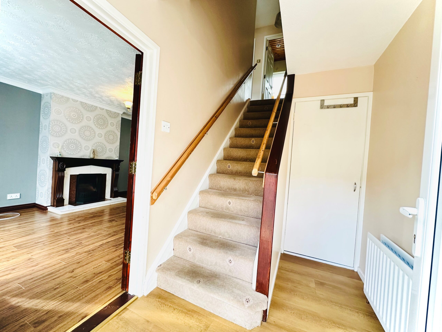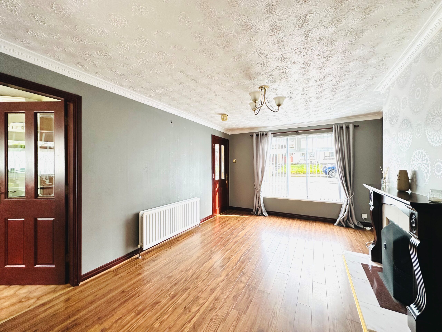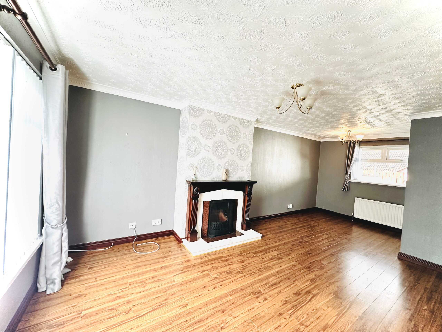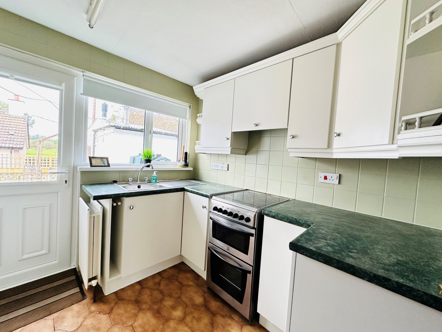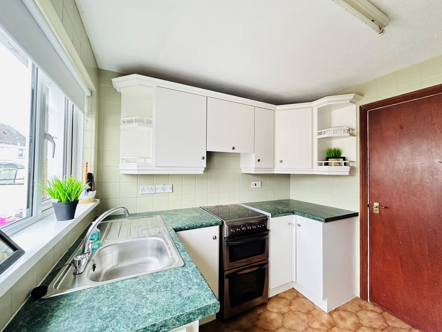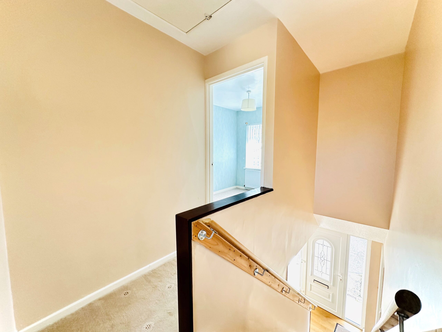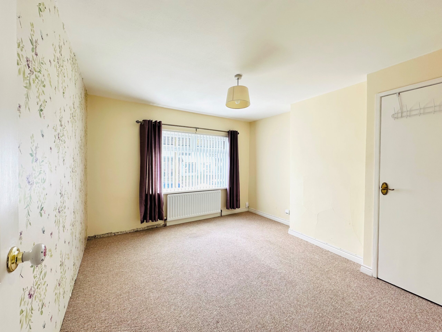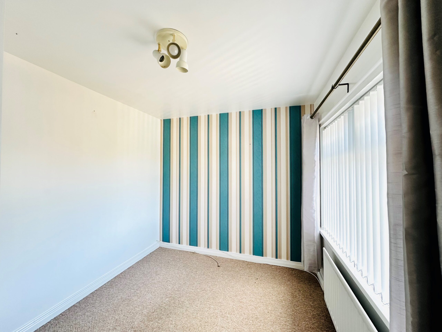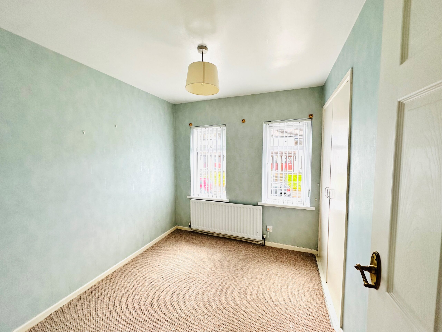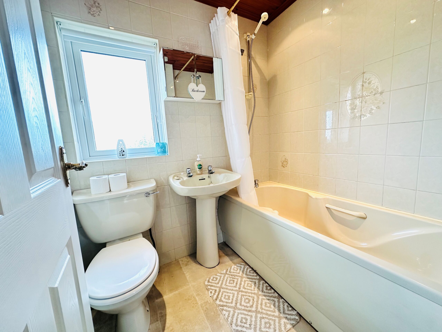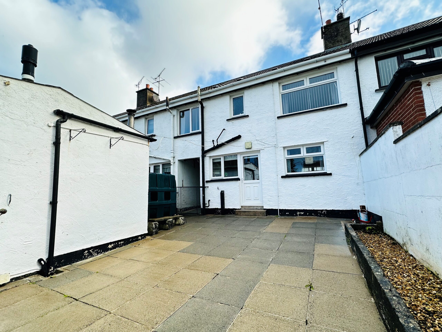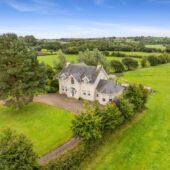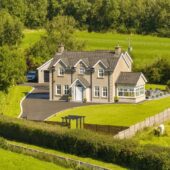This impressive three bedroom mid terraced property benefits from a spacious open plan lounge/diner leading to a kitchen with recently updated doors, walk in larder cupboard and family bathroom to the first floor.
Externally, you have driveway parking to front and enclosed low maintenance garden to rear, outside store with oil boiler and plumbing for washing machine.
Overall, an excellent opportunity for the first time buyer or investor to purchase in this sought after location convenient to village amenities.
Hall:
uPVC double glazed door to front with double glazed side windows, staircase to first floor, built in storage cupboard, door into lounge/diner, laminated wooden flooring
Lounge/Diner:
20’4 x 11’0 (6.218m x 3.362m)
uPVC double glazed windows to front and rear, radiator, laminated wooden flooring, tiled fireplace with mahogany surround, coved ceiling, door into kitchen
Kitchen:
9’5 x 8’2 (2.891m x 2.506m)
Range of eye and low level units with unit lighting, stainless steel sink with mixer tap, space for fridge freezer, electric cooker point, radiator, built in storage cupboard, tiled flooring, tiled walls, uPVC double glazed window and door to rear
Landing:
Access to roof space, bedrooms and bathroom
Bedroom 1:
11’7 x 11’2 (3.560m x 3.400m)
uPVC double glazed window to front, radiator, built in hot press
Bedroom 2:
10’9 x 8’4 (3.309m x 2.552m)
uPVC double glazed window to rear, radiator
Bedroom 3:
8’8 x 7’8 (2.680m x 2.364m)
uPVC double glazed windows to front, radiator, built in wardrobe
Bathroom:
Bath with shower mixer tap, pedestal wash hand basin, low flush wc, tiled walls, radiator, recessed ceiling lighting, uPVC double glazed window to rear
EXTERIOR FEATURES
Enclosed paved rear garden
Outside boiler store with plumbing for washing machine
Off street parking to front
Recently installed uPVC double glazed windows, front and back doors
Oil fired central heating
Chain free
https://find-energy-certificate.service.gov.uk/energy-certificate/9824-3041-4201-2064-8204

