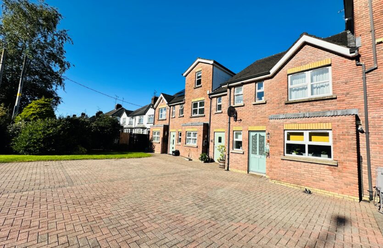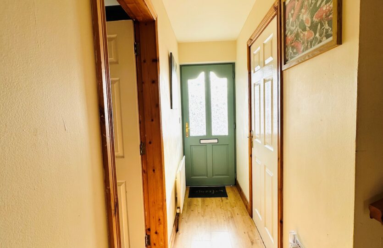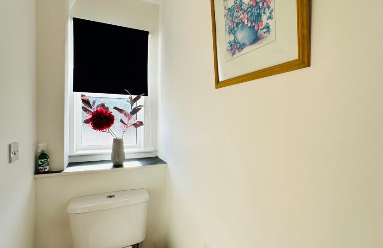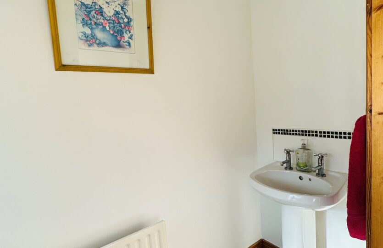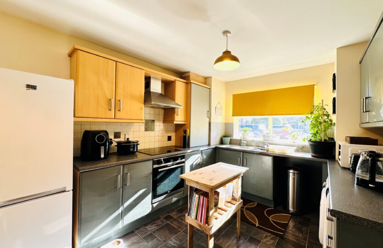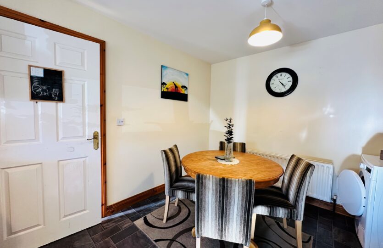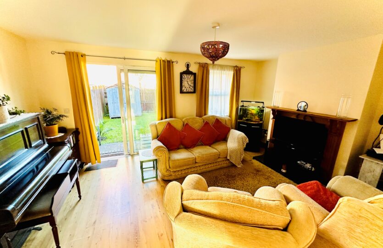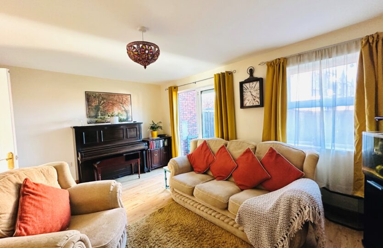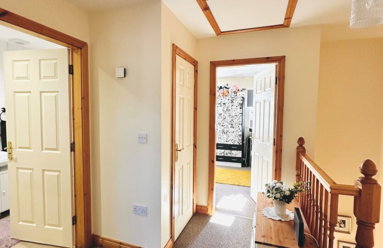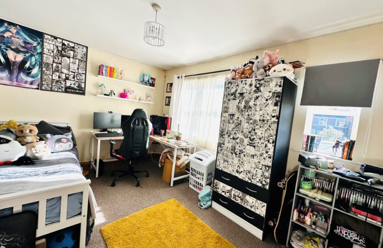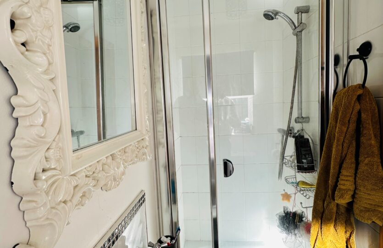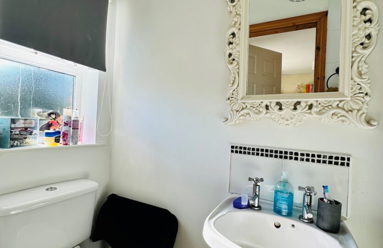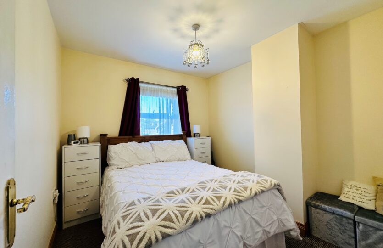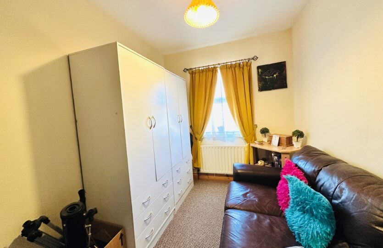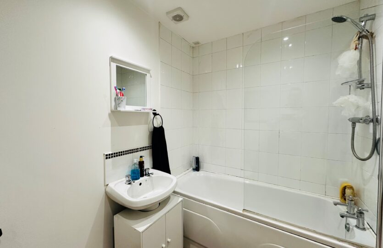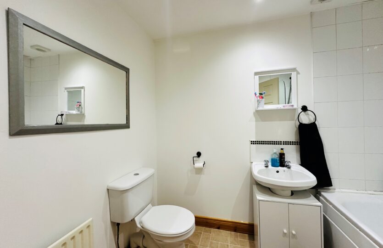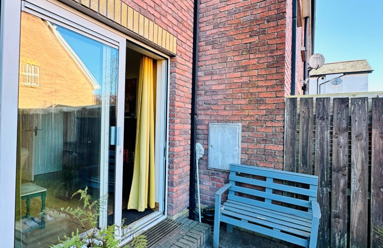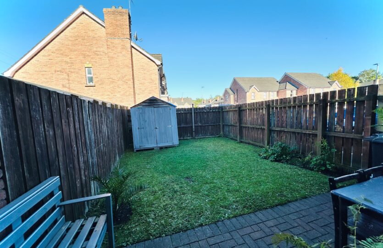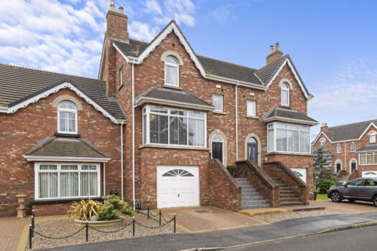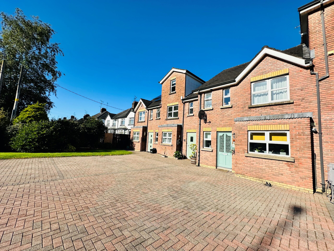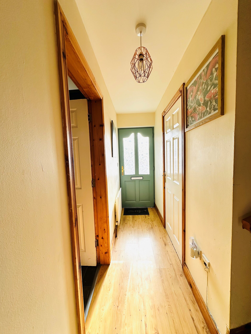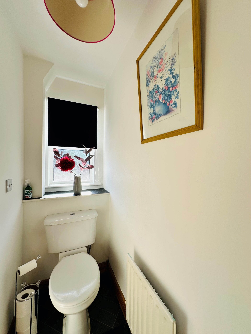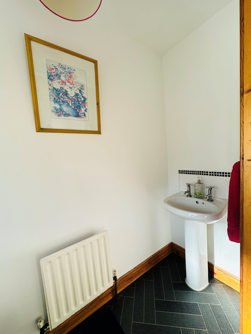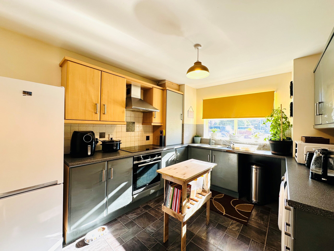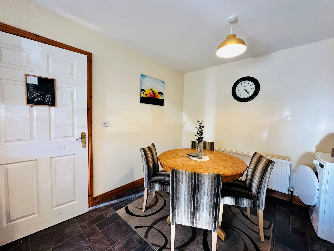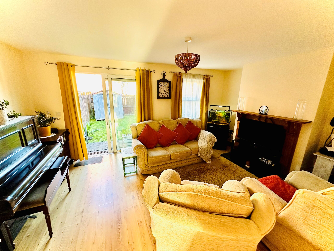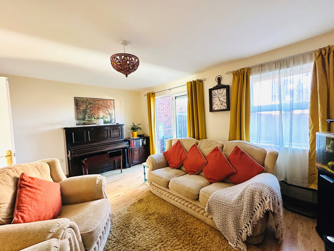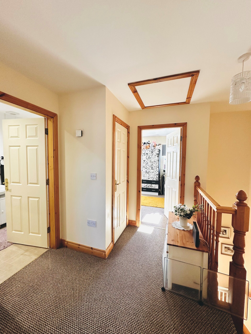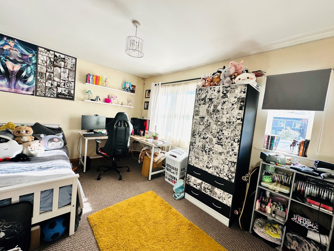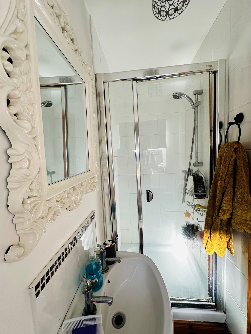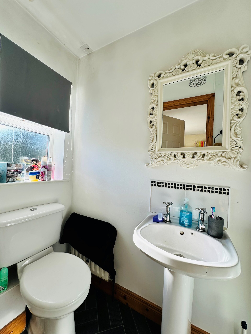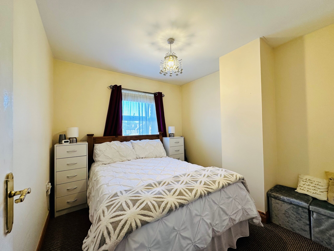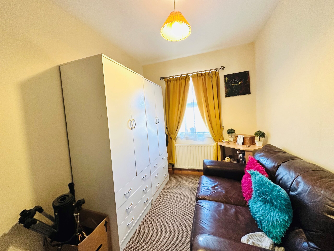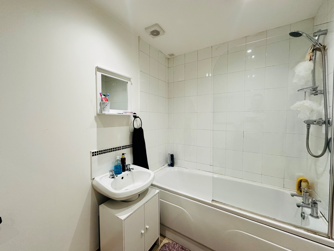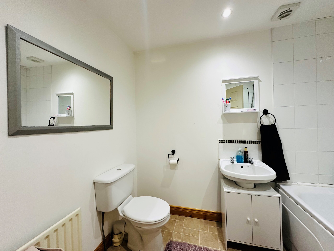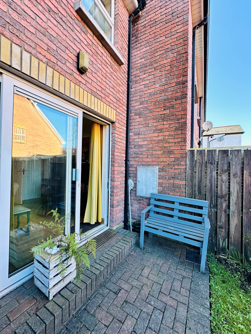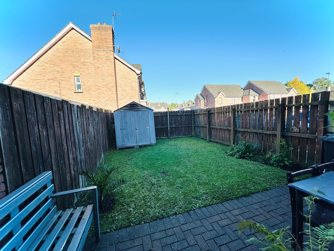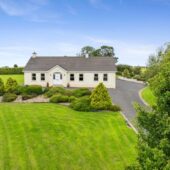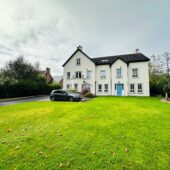This impressive townhouse is adjoining the modern Andena Grange development with direct access onto the Ballymoney Road with ample communal off road parking to front.
Internally, the property comprises of an open plan kitchen/diner to front, spacious lounge to rear, ground floor wc and three first floor bedrooms with ensuite shower room and family bathroom.
An ideal location not only for easy access to the towns amenities, an excellent selection of schools and direct connections to the A26/M2.
Hall:
Hardwood double glazed door to front, radiator, laminated flooring, staircase to first floor, door into kitchen/diner, lounge and wc
Ground Floor wc:
Low flush wc, pedestal wash hand basin, tiled splashback, radiator, uPVC double glazed window to front
Kitchen/Diner:
17’4 x 9’6 (5.314m x 2.923m)
U shaped kitchen with an excellent range of eye and low level units, electric oven, hob, extractor hood, plumbed for washing machine, space for tumble dryer and fridge freezer, part tiled walls, uPVC double glazed window to front, radiator
Lounge:
16’3 x 12’0 (4.975m x 3.661m)
Laminated flooring, uPVC double glazed window and patio doors to rear, fireplace surround, understairs cupboard
Landing:
Access to roof space, built in storage cupboard
Bedroom 1:
12’8 x 9’8 (3.905m x 2.979m)
uPVC double glazed window to front, radiator, door to ensuite
Ensuite:
Step in shower cubicle with thermostatic shower, pedestal wash hand basin, low flush wc, uPVC double glazed window to front, part tiled walls, radiator
Bedroom 2:
9’4 x 8’9 (2.863m x 2.724m)
uPVC double glazed window to rear, radiator
Bedroom 3:
10’7 x 6’9 (3.256m x 2.112m)
uPVC double glazed window to rear, radiator
Bathroom:
Bath with shower screen and thermostatic shower over, pedestal wash hand basin, low flush wc, part tiled walls, radiator, recessed ceiling lights
ADDITIONAL FEATURES
Enclosed garden to rear with brick pavia patio and lawn area
Outside lighting
Communal parking to front
Gas central heating
Ground floor wc
Kitchen diner
Ensuite shower room
Chain free
https://find-energy-certificate.service.gov.uk/energy-certificate/0300-2679-0410-2124-0245

