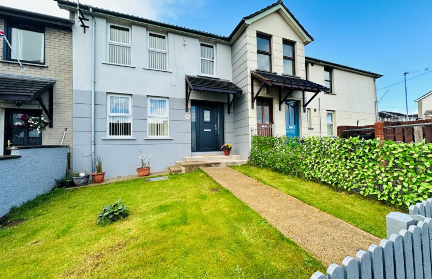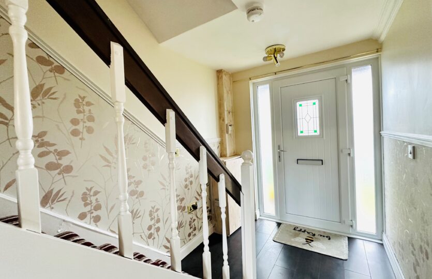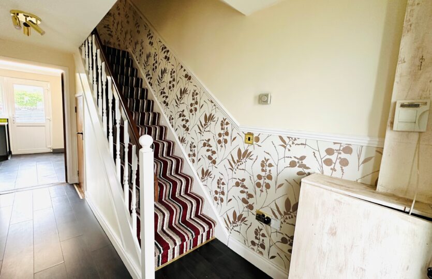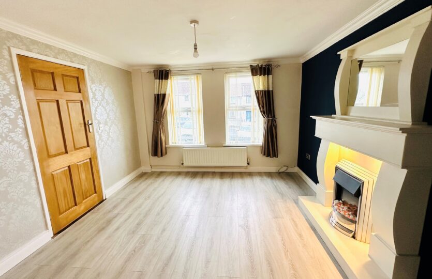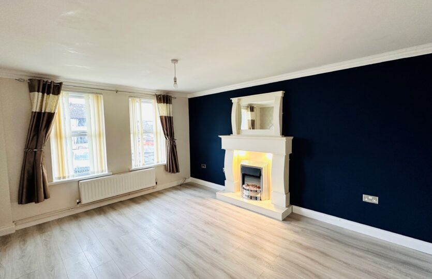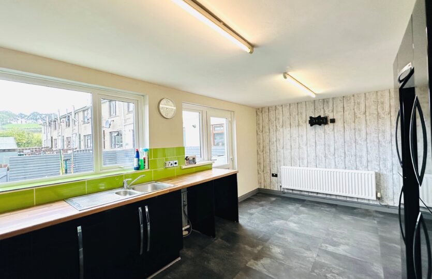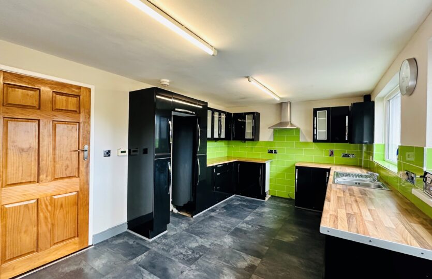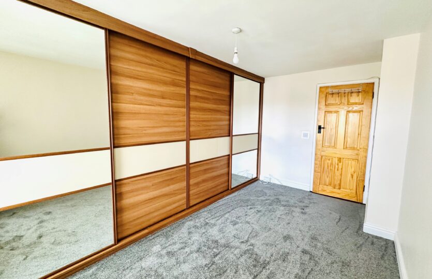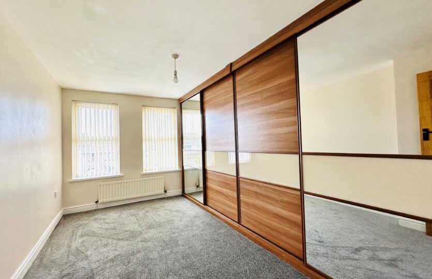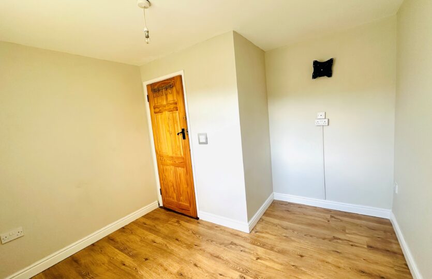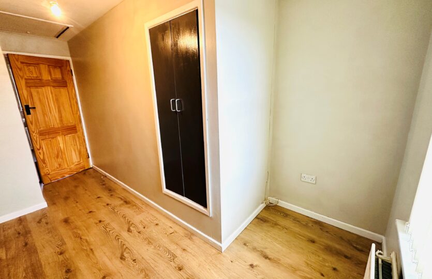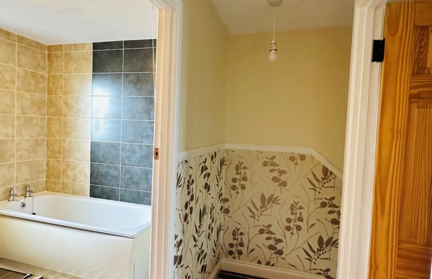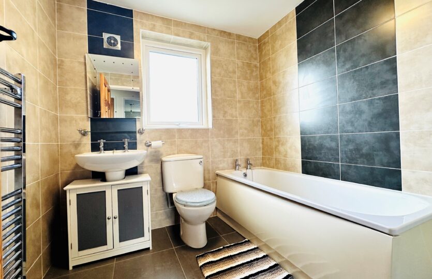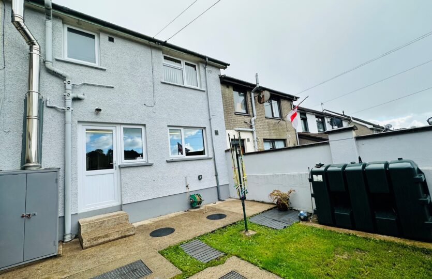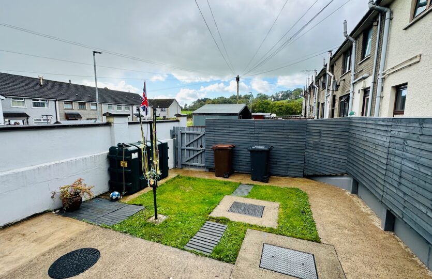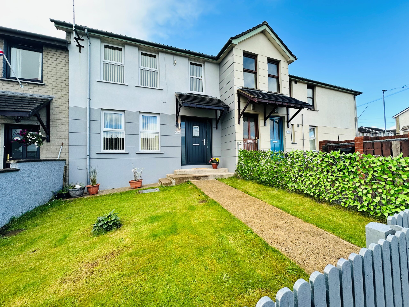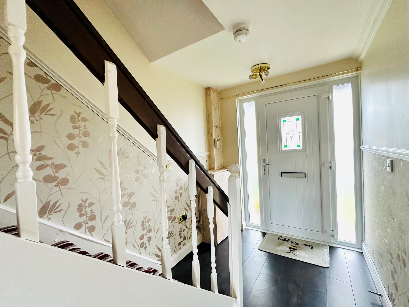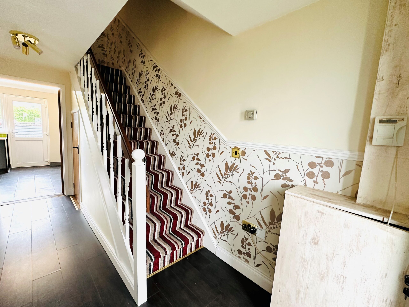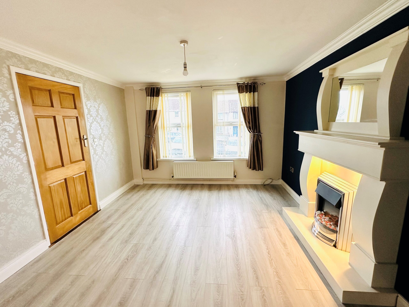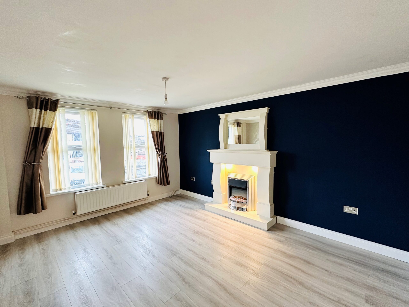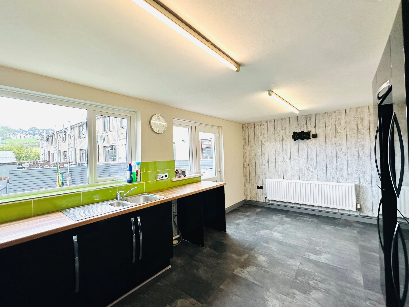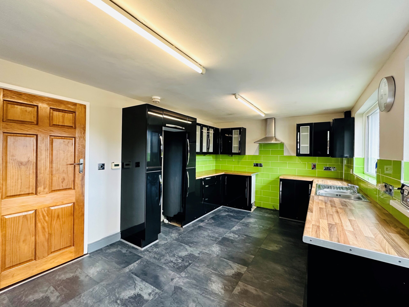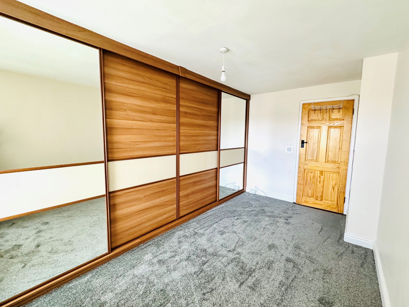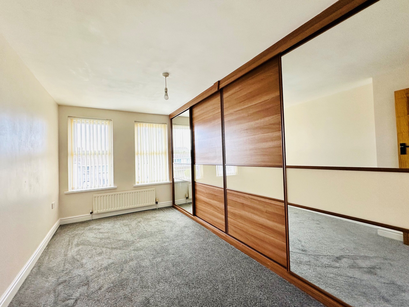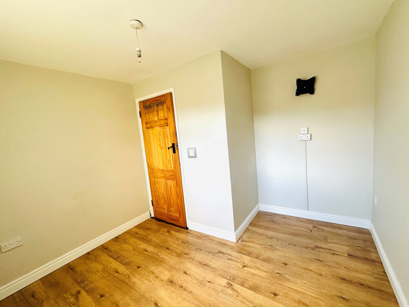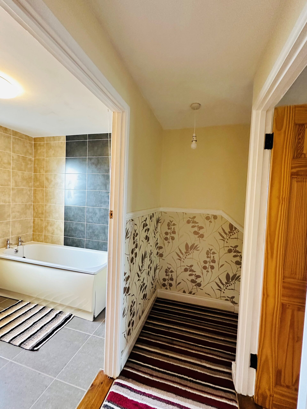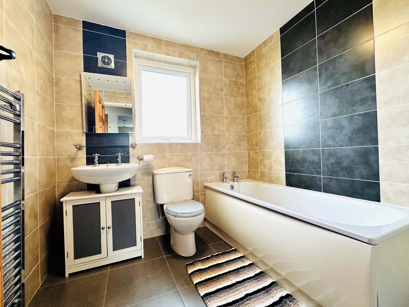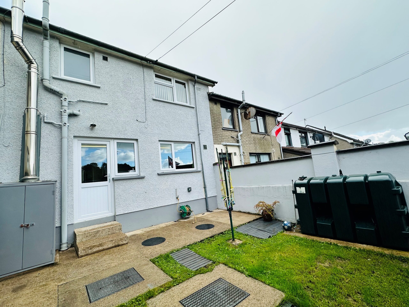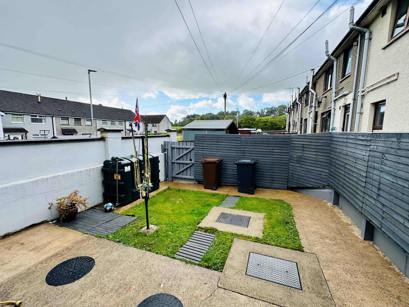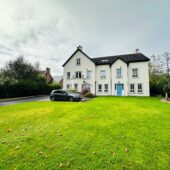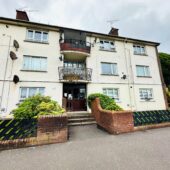Located on a prime site within the popular Brookfield Gardens development we are delighted to offer for sale, this immaculately presented mid terraced property, comprising of a spacious lounge to front, open plan kitchen/diner to rear, three bedrooms and fully tiled bathroom. Externally, both front and rear gardens are enclosed with lawn areas. The property’s central location allows easy access to an array of amenities the village has to offer and only a short drive are the multiple amenities of Ballymena town, retail parks and transport networks.
Hall:
uPVC double glazed door to front with double glazed side windows, radiator, laminated wooden flooring, dado rail, understairs cupboard, staircase to first floor, doors to lounge and kitchen/diner
Lounge:
14’1 x 11’2 (4.308m x 3.417m)
uPVC double glazed windows to front, radiator, laminated wooden flooring, sand stone effect fireplace surround with electric inset fire, coved ceiling
Kitchen/Diner:
17’8 x 10’3 (5.422m x 3.148m)
Range of high gloss eye and low level units with wood block effect worktops, 1 1/4 sink with mixer tap, space for fridge freezer, electric cooker point, plumbed for washing machine and dishwasher, stainless steel extractor hood, part tiled walls, uPVC double glazed window and door to rear, radiator, TV aerial
Landing:
Hot press, dado rail, access to bathroom, bedroom 1, 2 & 3
Bedroom 1:
14’3 x 7’5 (4.370m x 2.285m)
uPVC double glazed window to front, radiator, fitted slide robe to one wall
Bedroom 2:
10’1 x 10’1 (3.080m x 3.068m)
uPVC double glazed window to rear, radiator, laminated wooden flooring, TV point
Bedroom 3:
14’4 x 8’0 (4.374m max x 2.443m max)
uPVC double glazed window to front, radiator, laminated wooden flooring, built in wardrobe, access to roof space
Bathroom:
Fully tiled bathroom comprising of bath, low flush wc, pedestal wash hand basin, chrome radiator towel rail, uPVC double glazed window to rear
ADDITIONAL FEATURES
Front garden enclosed with lawn area and pathway to entrance door
Rear garden also enclosed with lawn area, pedestrian access and oil boiler
uPVC double glazed windows
Lounge with feature sandstone effect fireplace surround
Modern open plan lounge/diner
First floor fully tiled bathroom
Chain free
https://find-energy-certificate.service.gov.uk/energy-certificate/9300-2867-1400-2504-2221

