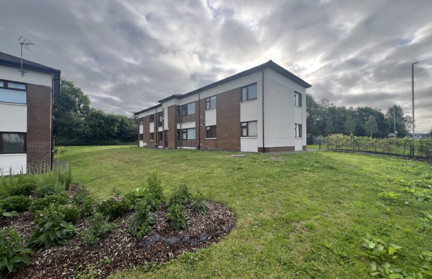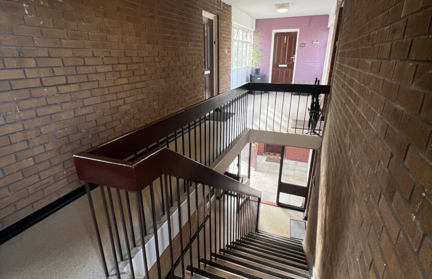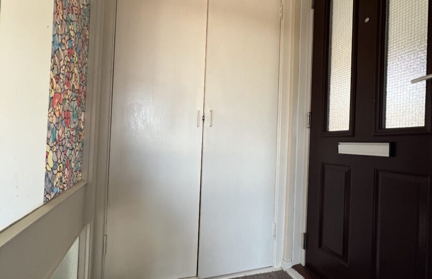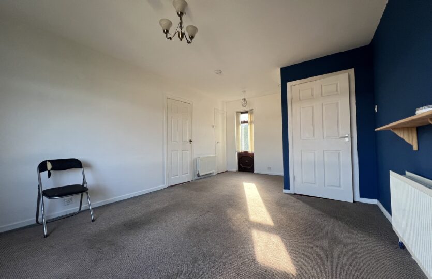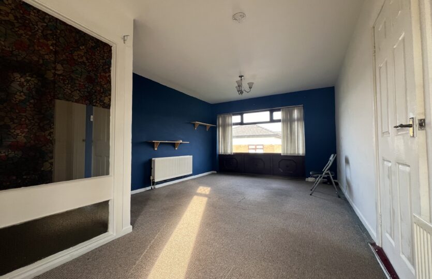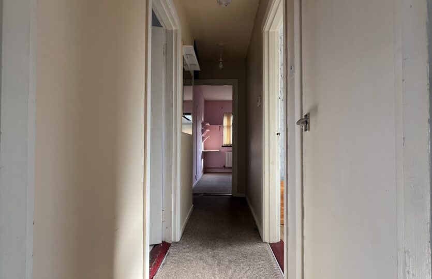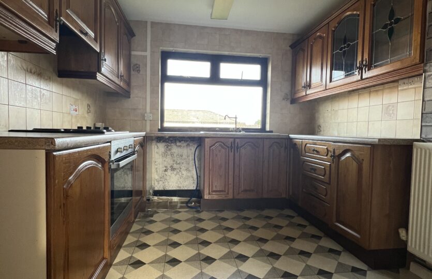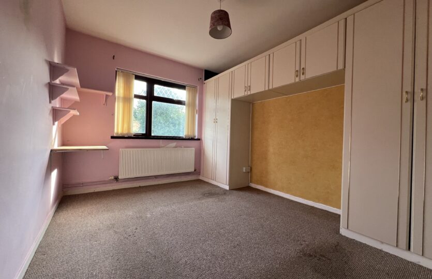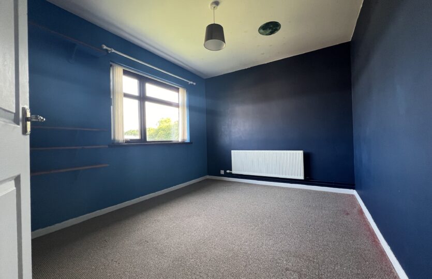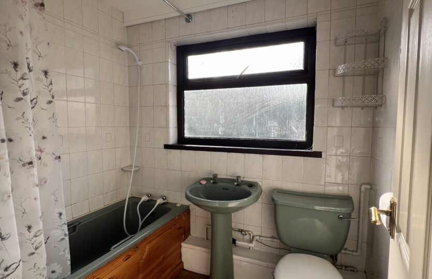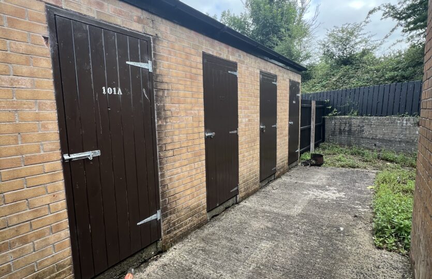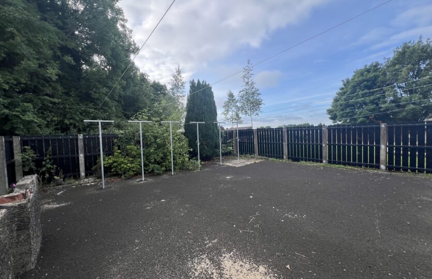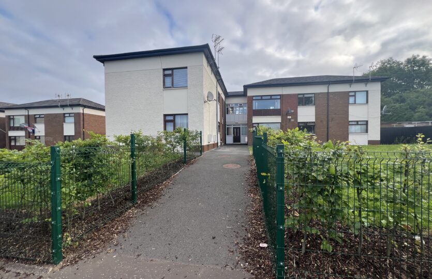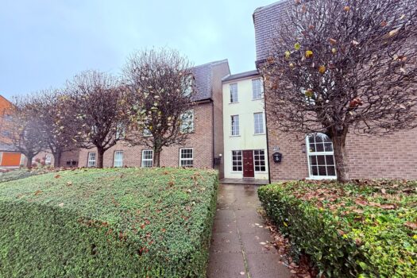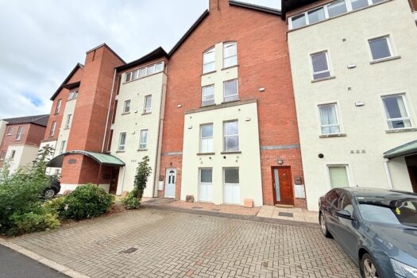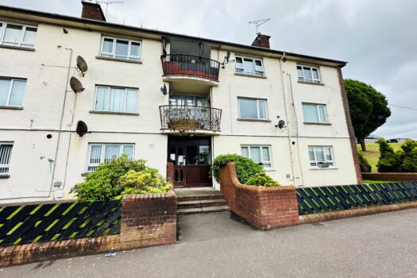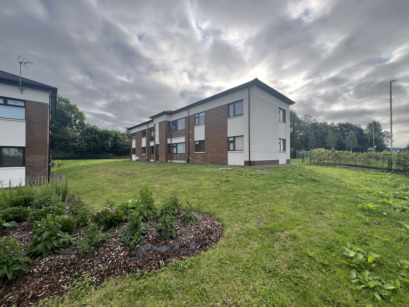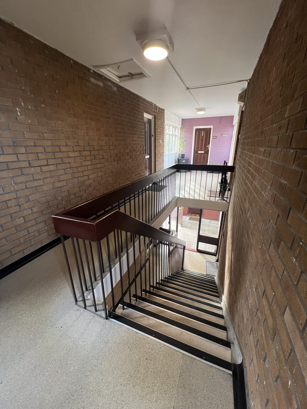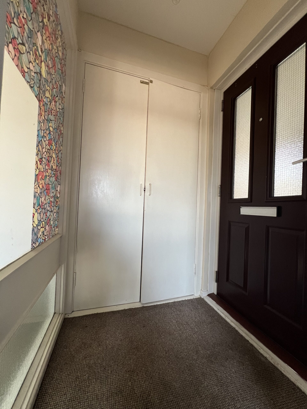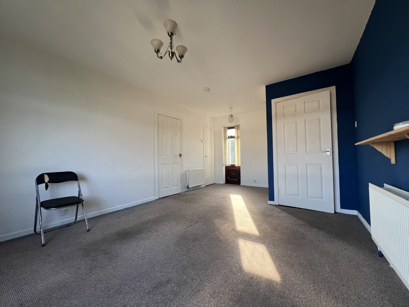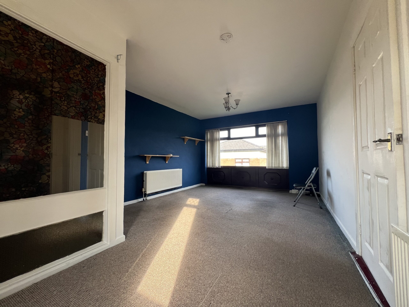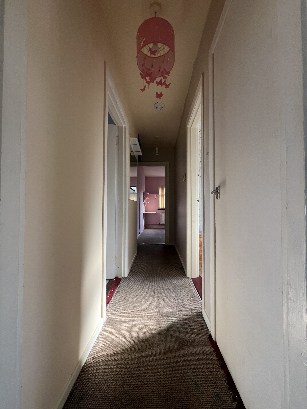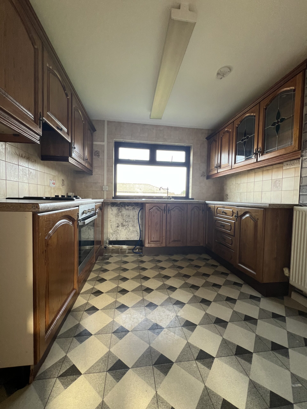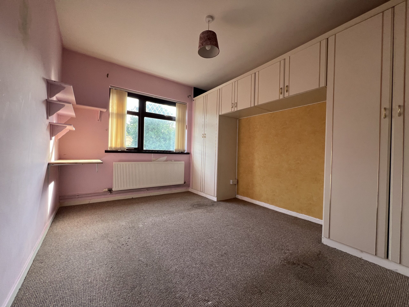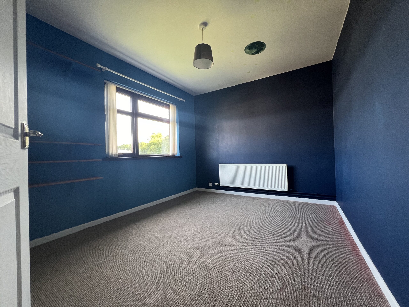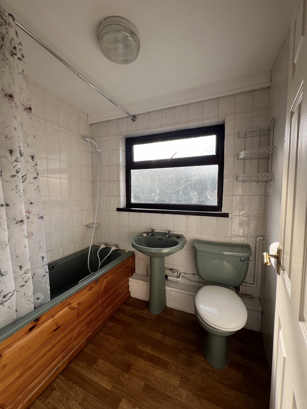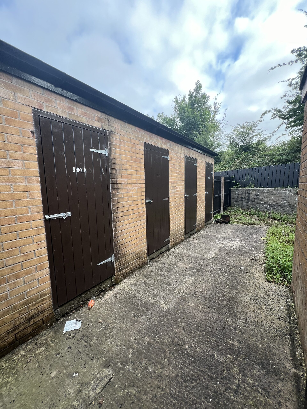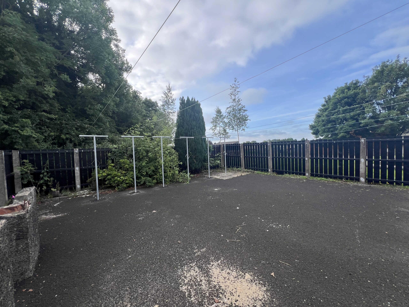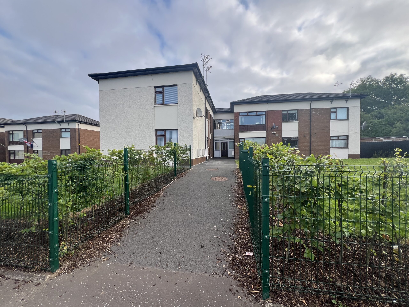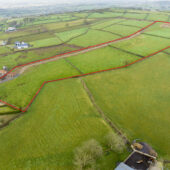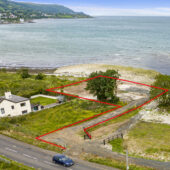This first floor 2-bedroom apartment is an excellent opportunity for an owner occupier or investor. Accessed via a communal entrance hall, the property features an entrance lobby, open plan lounge/dining area, inner hallway with kitchen, bathroom and two well-proportioned bedrooms both with built in storage.
Externally, there is on site carparking, a communal drying area and a dedicated store.
Chichester Park East is ideally located close to local amenities, bus routes, main commuter routes and a short drive to the town centre.
The property is being offered with no onward chain.
Communal entrance hall and staircase
Entrance Hall:
With cloaks and services cupboard
Lounge/Dining Area:
18’8 x 11’7 x 7’4 (5.74m x 3.57m narrowing to 2.25m)
Built in gas cupboard, TV point
Inner Hallway:
With shelved linen cupboard
Kitchen:
9’8 x 9’3 (2.99m x 2.83m into recess)
Range of high and low level units finished in oak including 4 ring electric hob, Beko low level fan assisted oven and grill, space for washing machine, space for fridge freezer, 1 1/2 bowl sink unit and mixer tap, partly tiled surround
Bedroom 1:
11’6 x 9’2 (3.55m x 2.81m)
Including fitted range of bedroom furniture and built in wardrobe with sliding doors
Bedroom 2:
11’6 x 9’2 (3.55m x 2.80m)
Including built in wardrobe with sliding mirrored doors
Bathroom:
With fully tiled walls and comprising panelled bath, pedestal wash hand basin, low flush wc
ADDITIONAL FEATURES
Communal parking
External store and communal drying area
Double glazed windows set within mahogany style PVC finish frames
Gas central heating
Telecom entry system
https://find-energy-certificate.service.gov.uk/energy-certificate/8834-4023-4400-0743-0292

