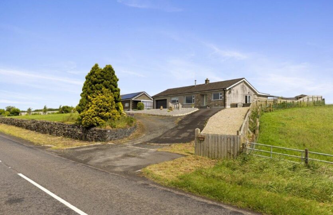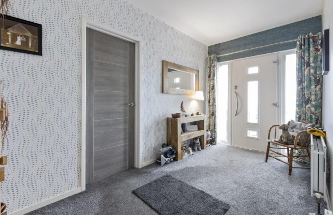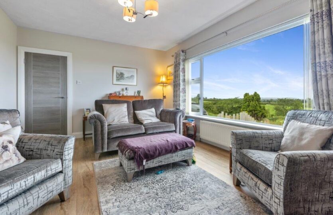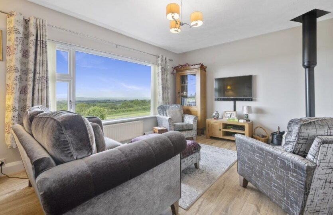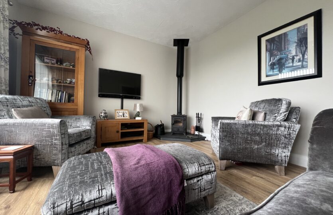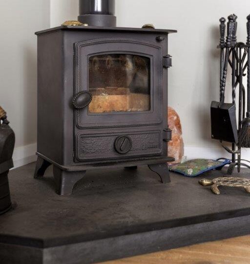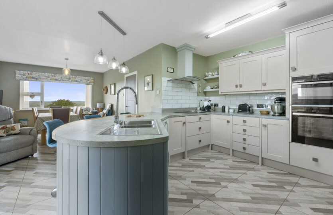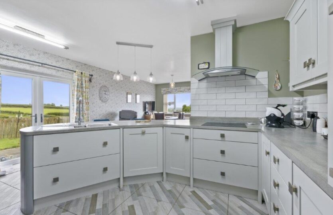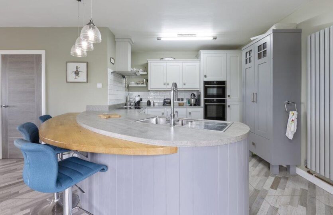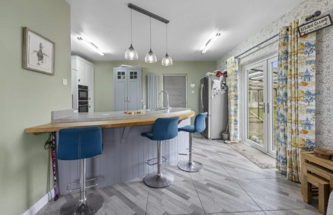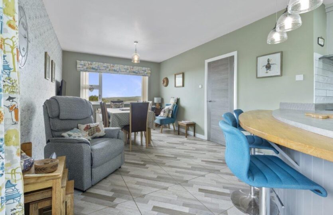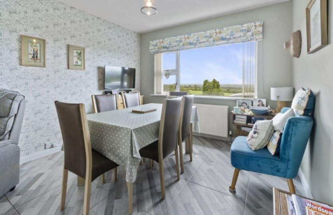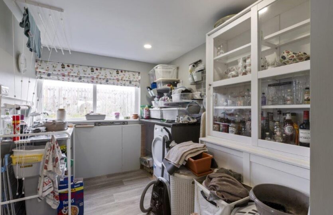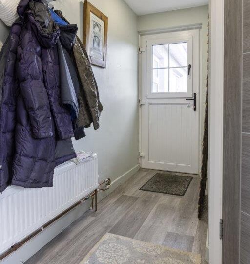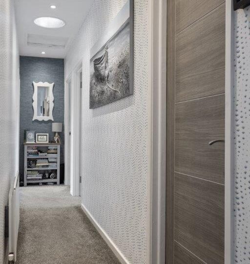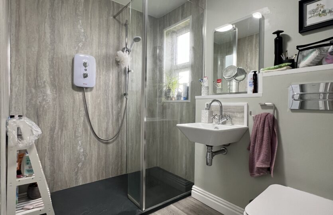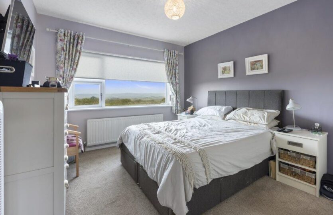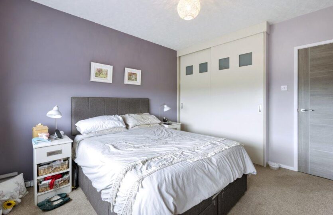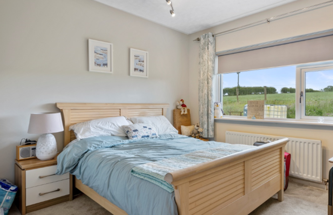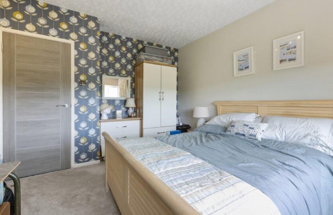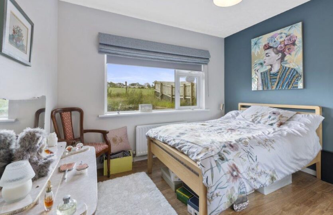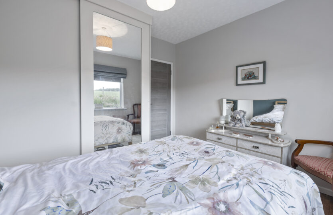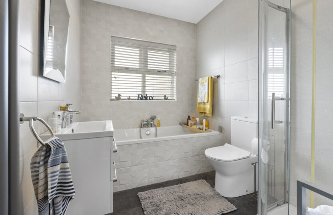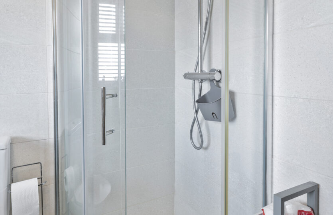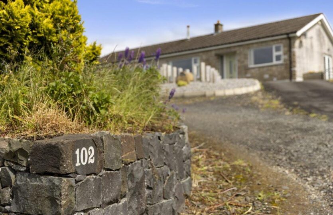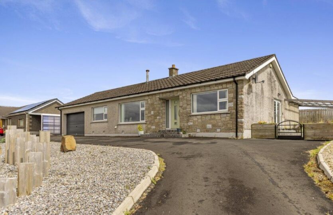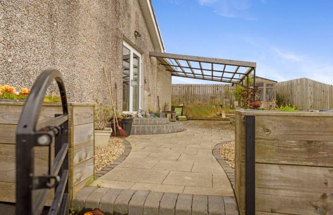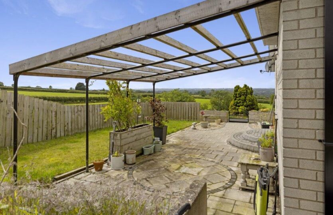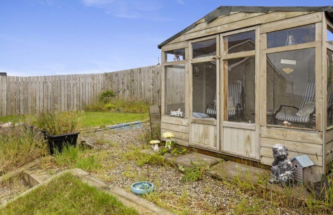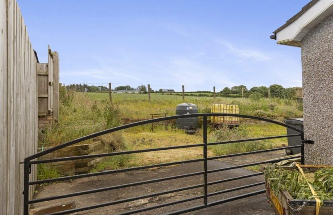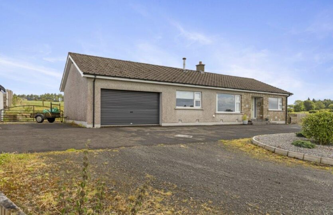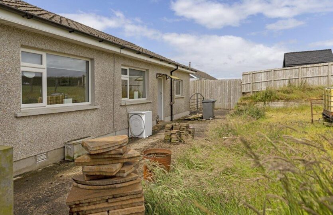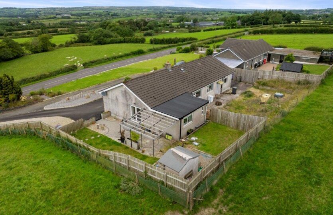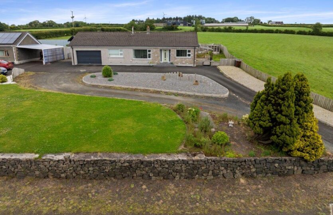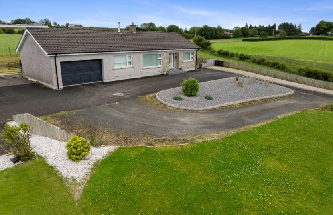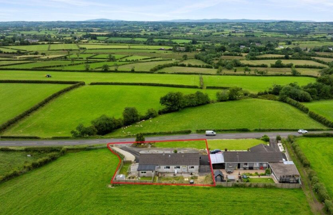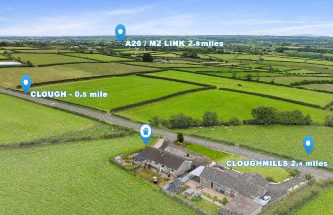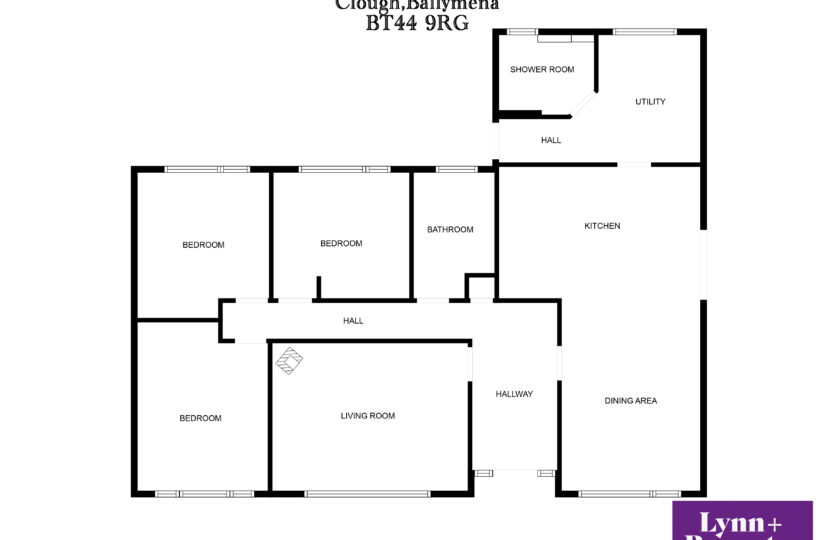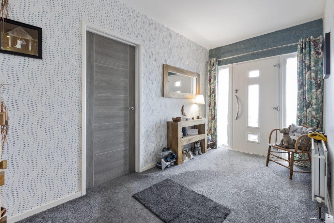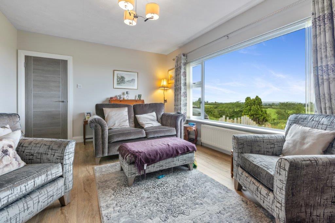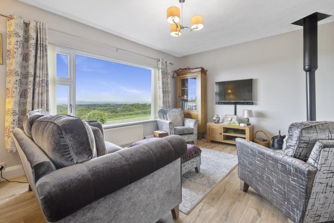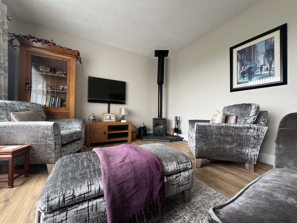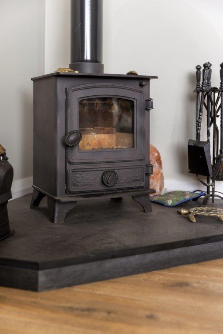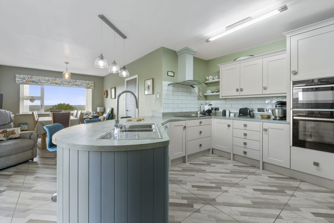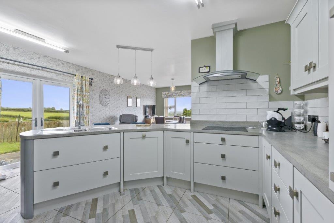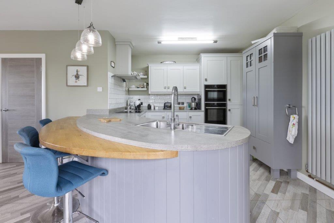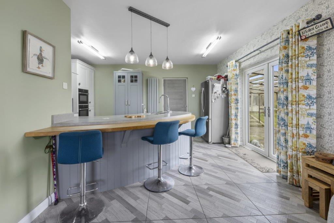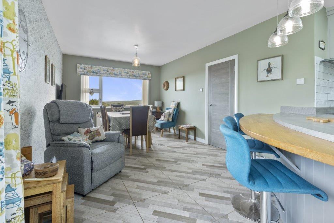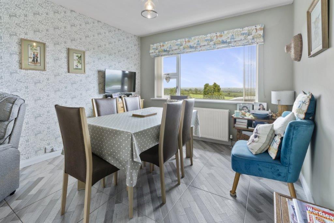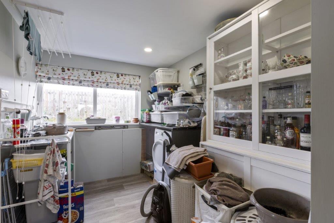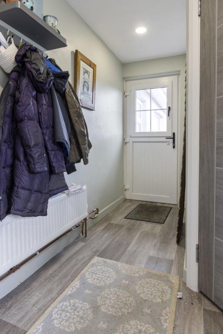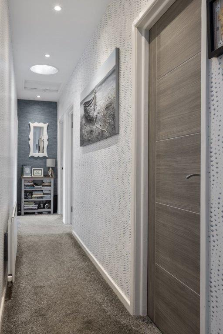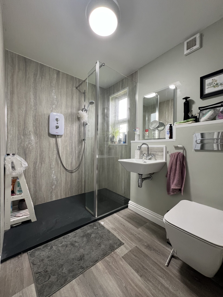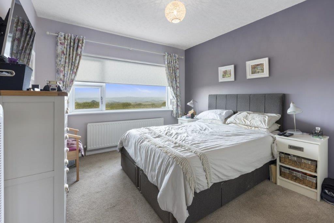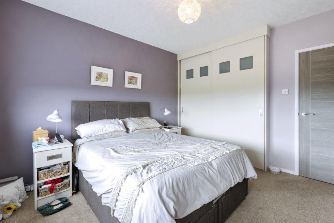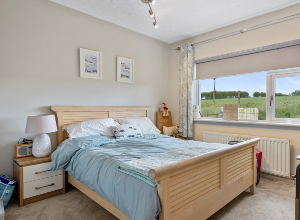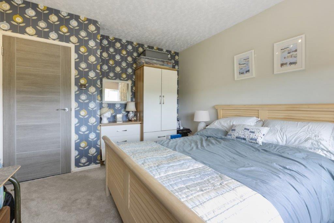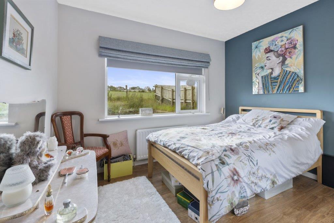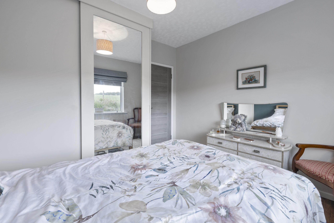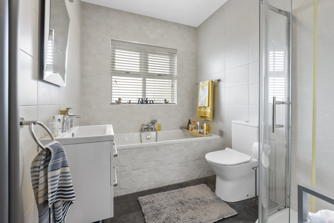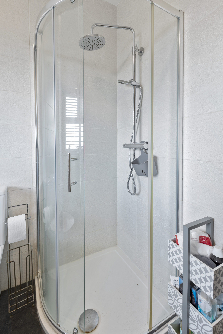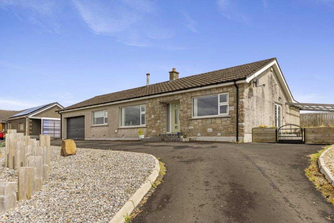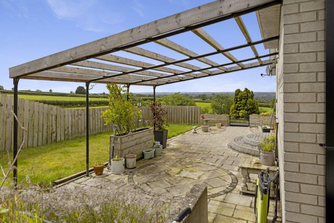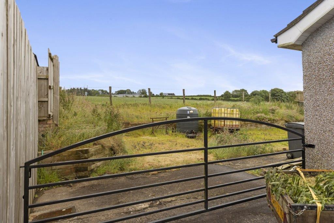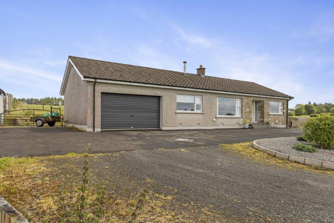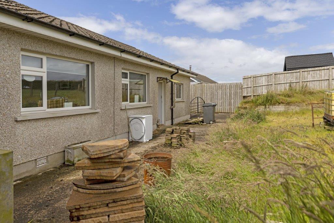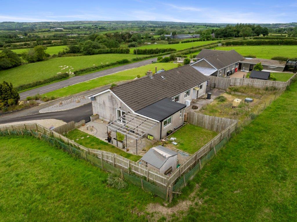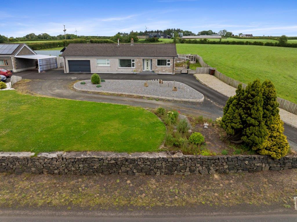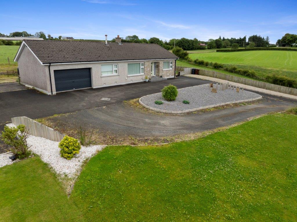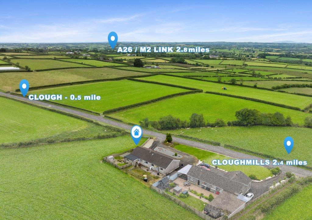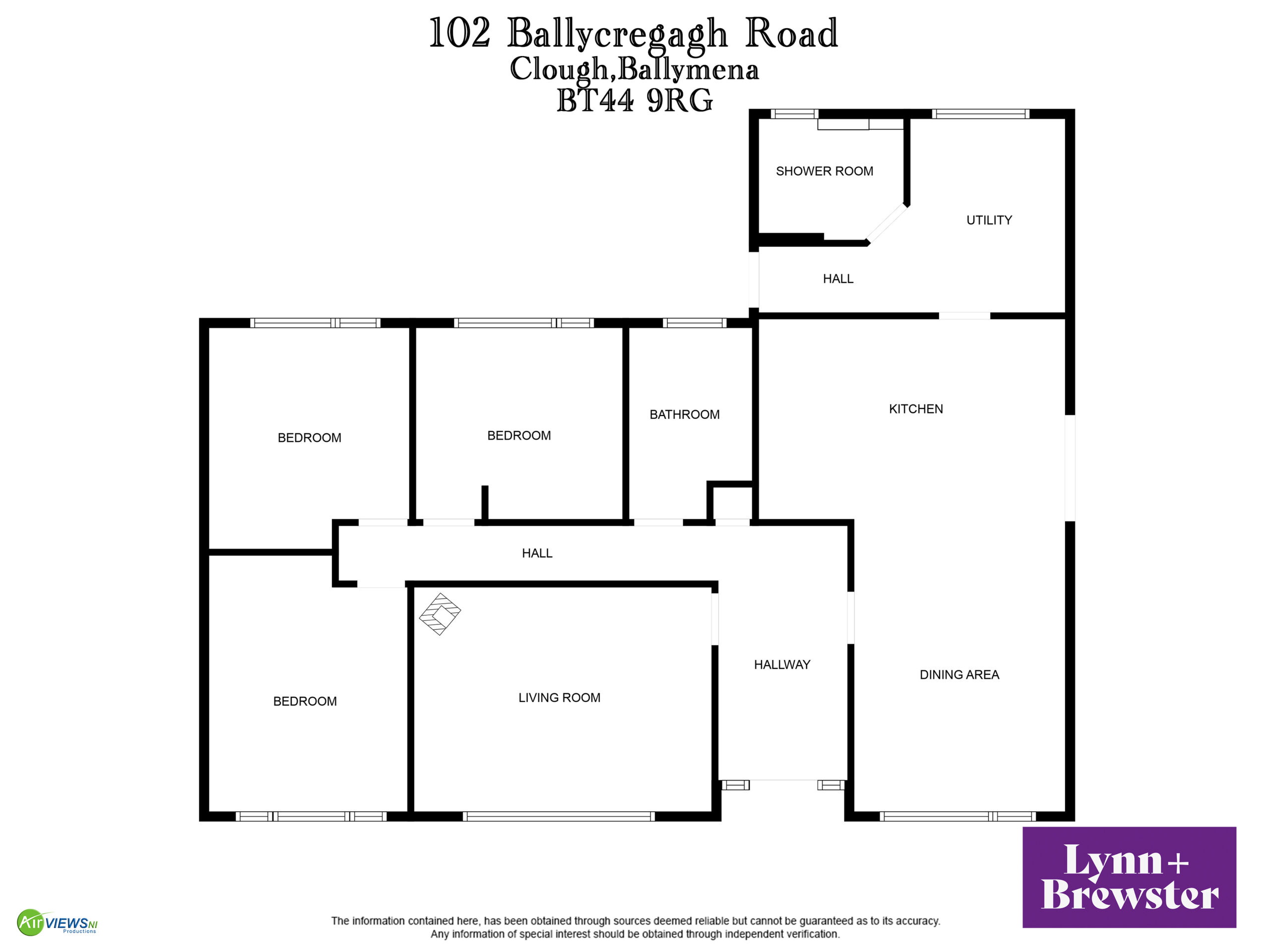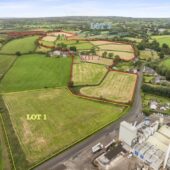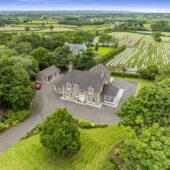Positioned on an elevated site with excellent views of the surrounding countryside, this detached 3 bedroom bungalow has been modernised over recent years providing a welcoming level of accommodation. The main reception space features a lounge with corner aspect multi burn stove and an open plan kitchen, dining and living area with double doors opening onto a side garden.
In addition, there is a utility area and shower room. Two bedrooms benefit from built in wardrobes and the bathroom is fully tiled and comprises of a separate shower and bath.
Externally, there is a driveway flanked with landscaped beds leading to an integral garage and a partially enclosed tiered garden to the rear offering potential as a further outside area which could be landscaped.
The location is very attractive, being within close proximity to Clough village, approximately 2.4 miles to Cloughmills and its local amenities and just 2.8 miles to the A26 for commuting.
Entrance Hall:
Telephone and internet points
Lounge:
15’7 x 11’8 (4.80m x 3.60m)
Corner aspect free standing multiburn stove with slate hearth, wood effect flooring, raised TV point, lighting on dimmer switch
Kitchen/Dining/Living:
25’8 x 10’10 x 16’3 (7.87m overall length x 3.35m widening to 4.98m)
Bespoke fitted kitchen finished with shaker style cabinetry and including Candy 4 ring induction hob with glass canopy and extractor overhead, NEFF fan assisted oven and grill with separate grill above, NEFF integrated dishwasher, 1 and 1/2 bowl stainless steel sink unit with mixer tap, fitted larder cupboard, under unit lighting, complimentary worktops and upstands, brick effect surround tiling, curved tiered breakfast bar, vertical slated radiator, tiled flooring, double doors accessing patio area, TV point
Utility Area & Shower Room:
15’6 x 9’9 (4.76m x 3.02 overall measurements)
Wood effect flooring extending through, integrated lighting
Utility Area:
9’9 x 7’6 (3.02m x 2.32m approx. measurements)
Shower Room:
7’5 x 6’1 (2.30m x 1.86m into recess)
Comprising walk in shower cubicle panelled in PVC boarding with Redring electric shower unit, wall mounted basin and mixer tap with splashback panel, low flush wc with wall mounted flush button, vertical slatted towel rail
Entrance lobby with half hinged door opening to rear garden area
Inner Hallway:
With hot press, access to loft, integrated spotlights
Bedroom 1:
11’9 x 10’7 (3.63m not including wardrobe recess x 3.27m)
Featuring built in wardrobe with sliding doors
Bedroom 2:
11’9 x 10’8 (3.64m including wardrobe, into recess x 3.28m)
Bedroom 3:
10’8 x 10’2 (3.28m x 3.11m)
Including built in wardrobe with sliding doors (one mirrored), wood effect flooring
Bathroom:
7’8 x 6’5 (2.39m x 1.97m main bathroom area)
With fully tiled walls and comprising corner aspect shower cubicle with shower unit featuring drench head and separate hand shower set, wall mounted vanity unit, mixer tap and mirror above, vertical slatted radiator, panelled bath with central mixer tap and hand shower set, back to wall low flush wc, tiled effect flooring
ADDITIONAL FEATURES
Integral Garage:
25’7 x 16’4 (7.83m x 5.00m approximate measurements)
With electric roller door, power points, light and access to loft storage, pedestrian door to rear
Double glazed windows set with PVC finish frames
PVC facia boards, soffits, guttering and downpipes
EXTERIOR FEATURES
Kerbed driveway flanked with decorative stoned beds and leading to parking area and integral garage
Paved area to side with pergola and flanked by lawned area
Tiered rear garden partially enclosed with timber panelled fencing
https://find-energy-certificate.service.gov.uk/energy-certificate/5434-0226-2300-0669-9222

