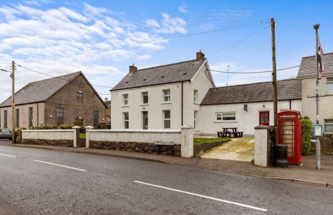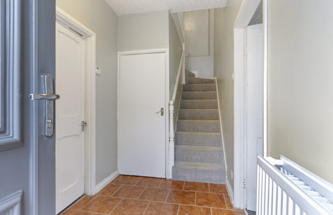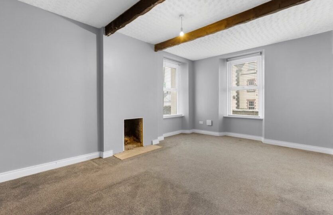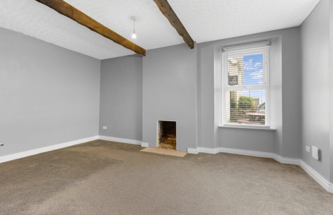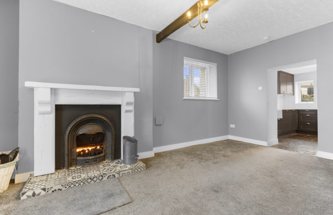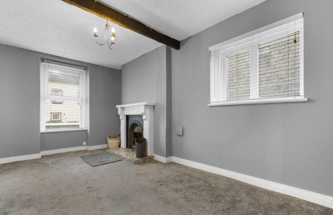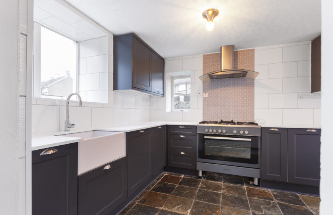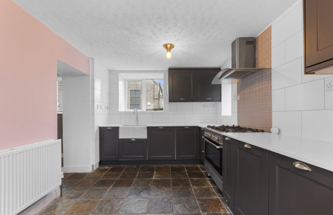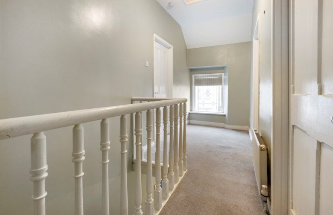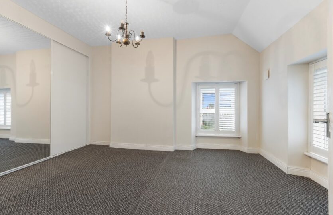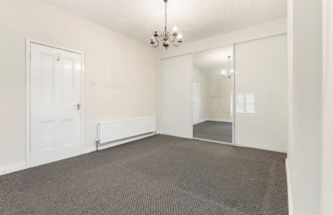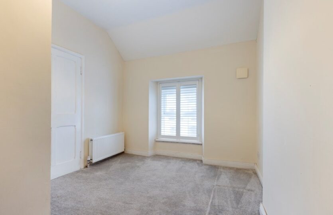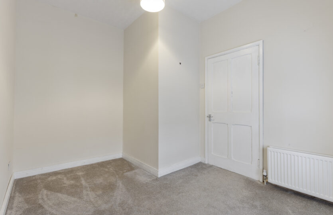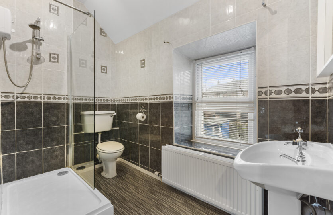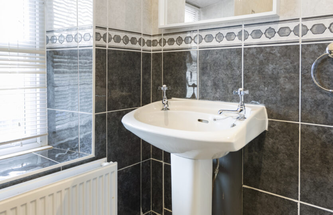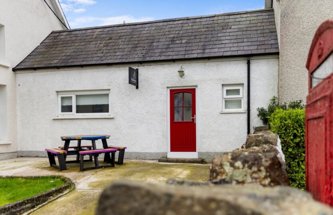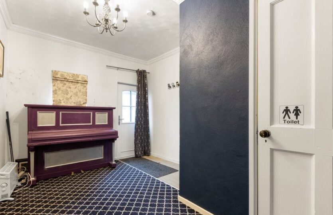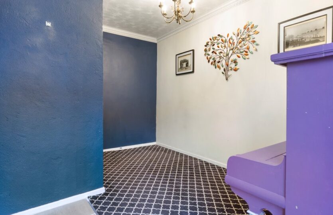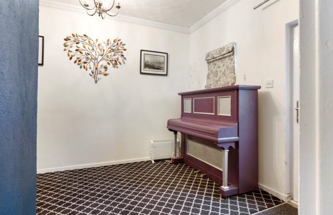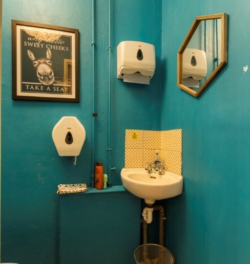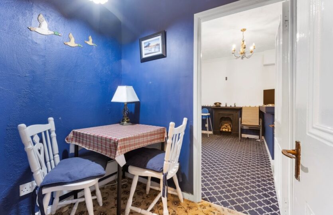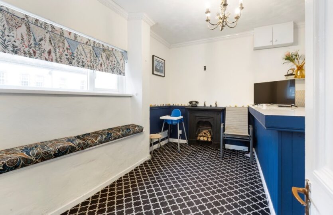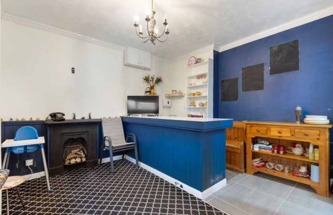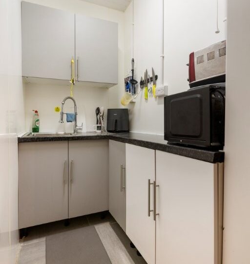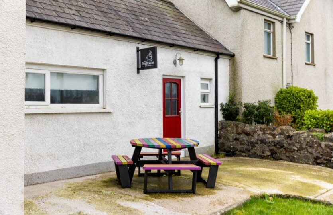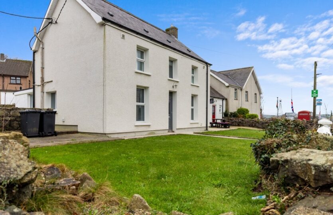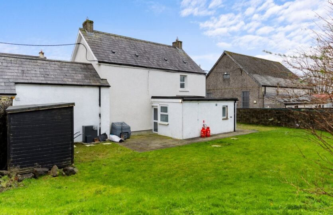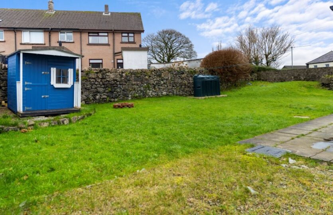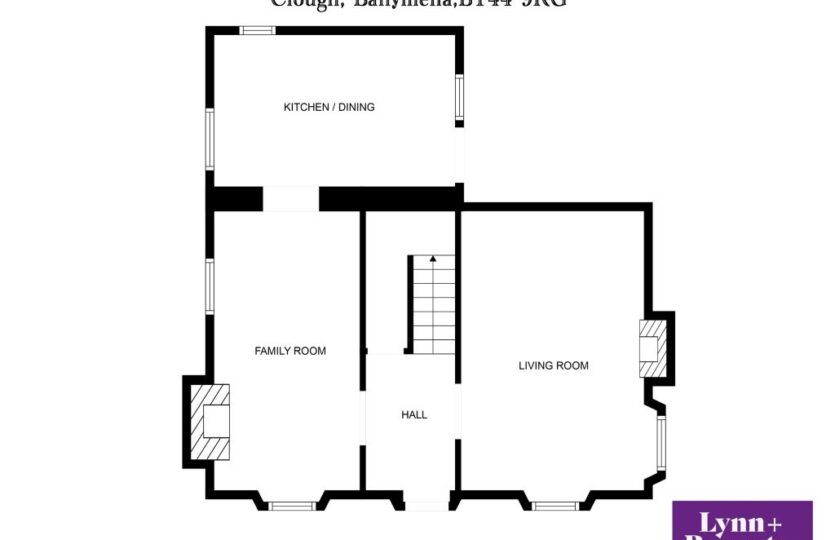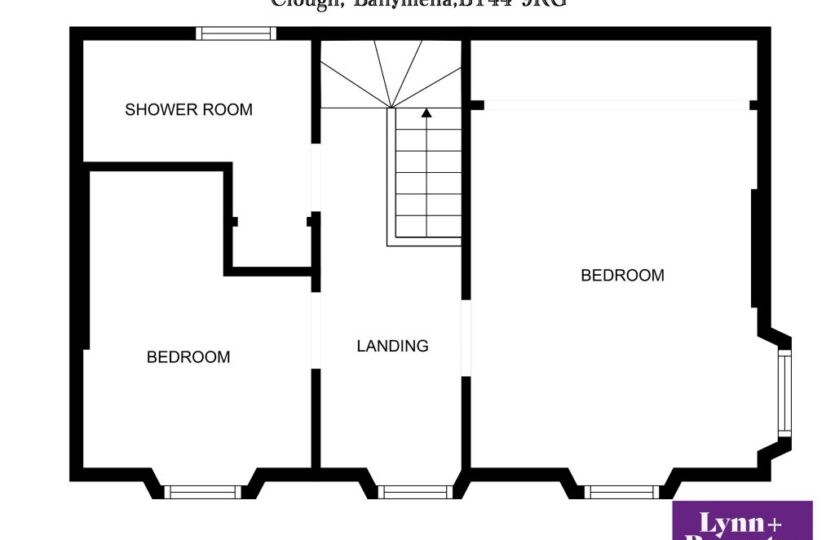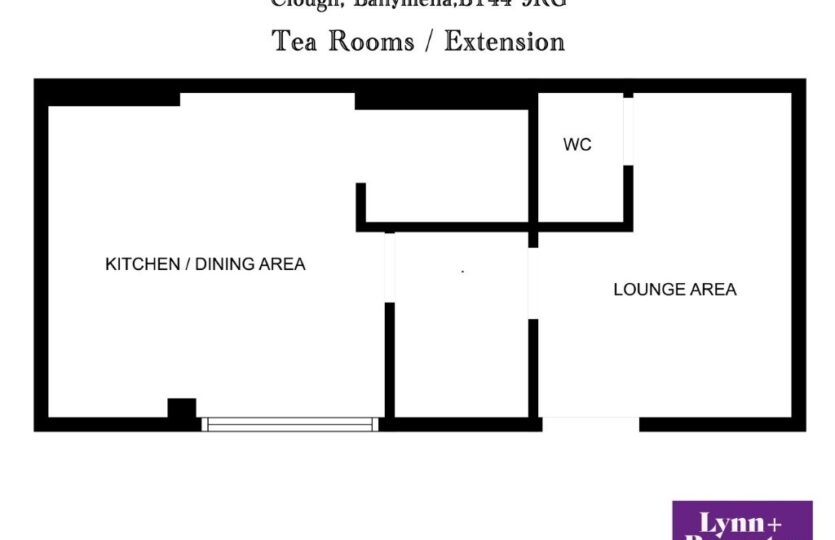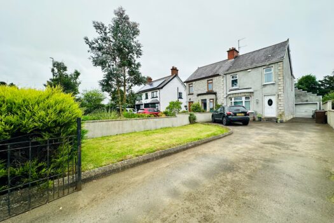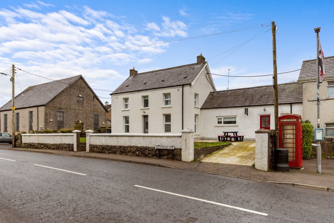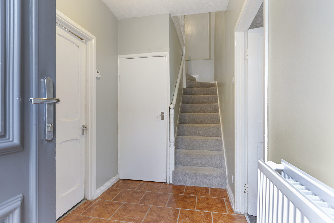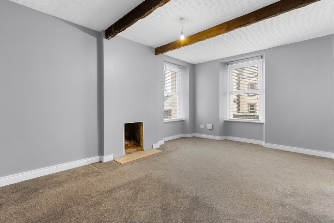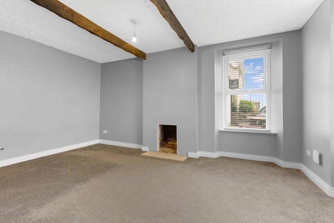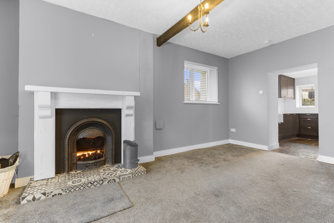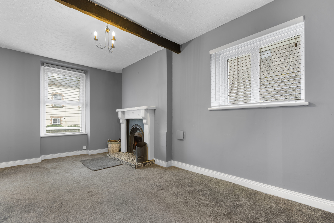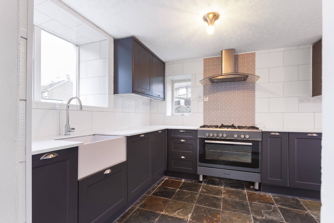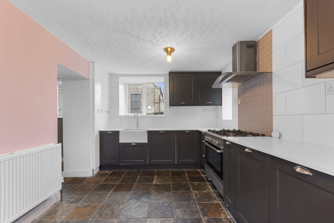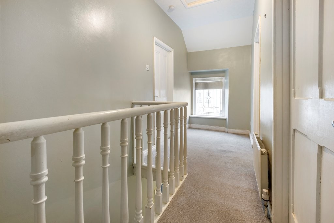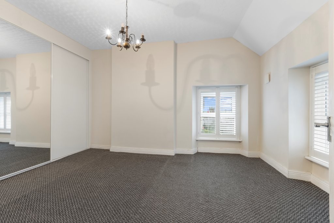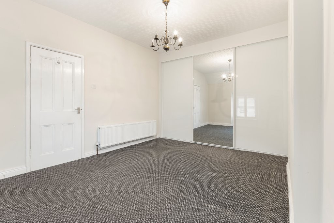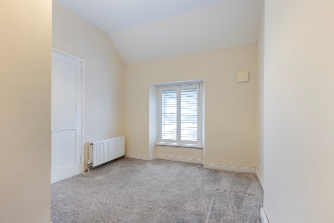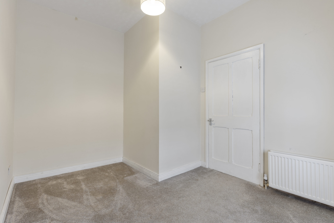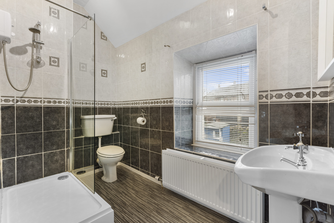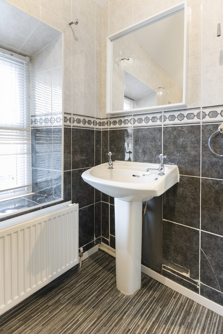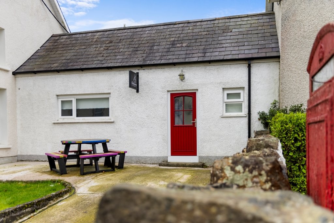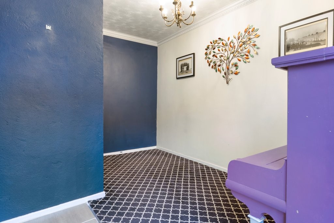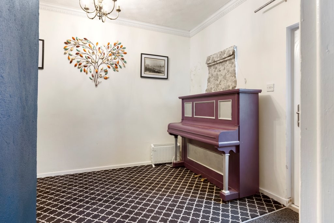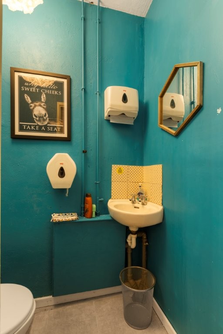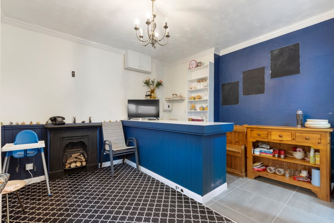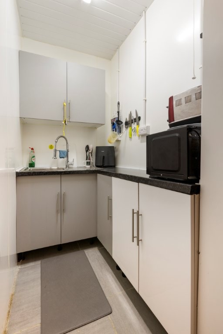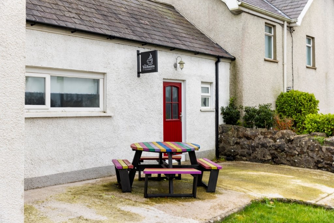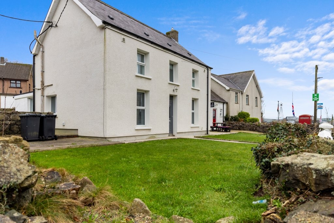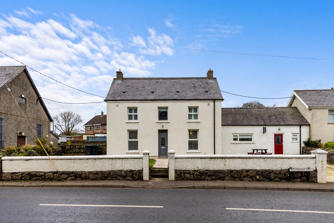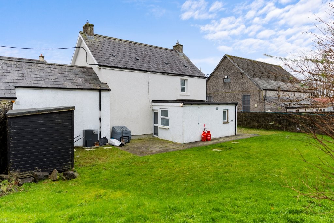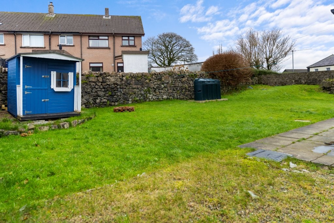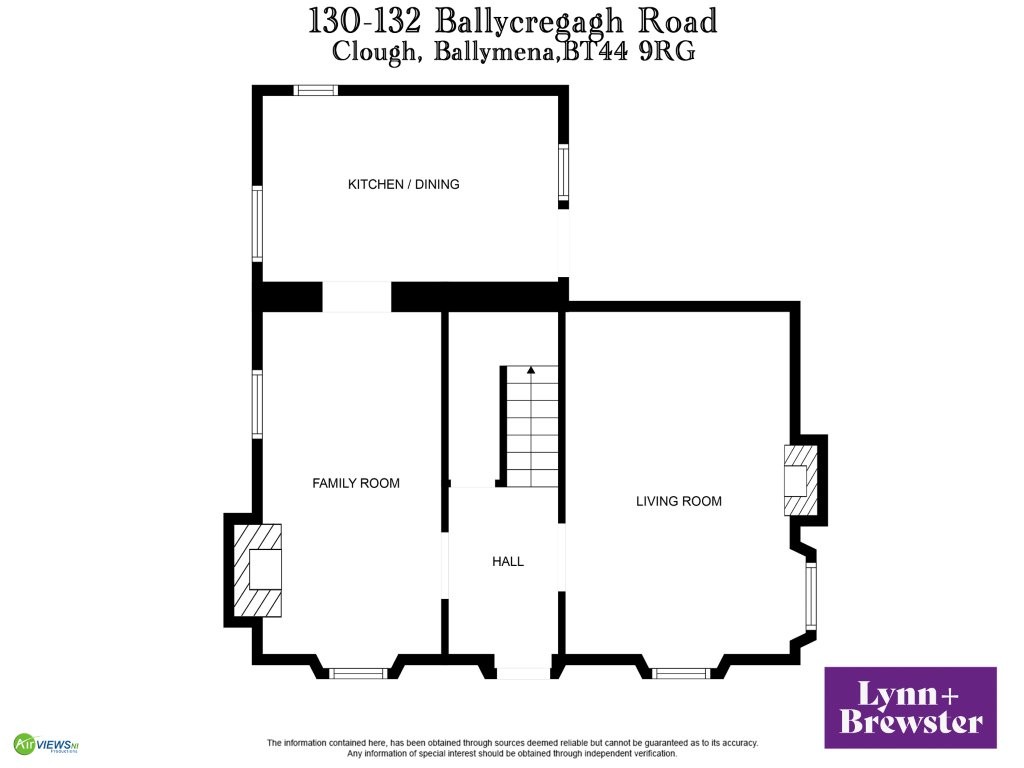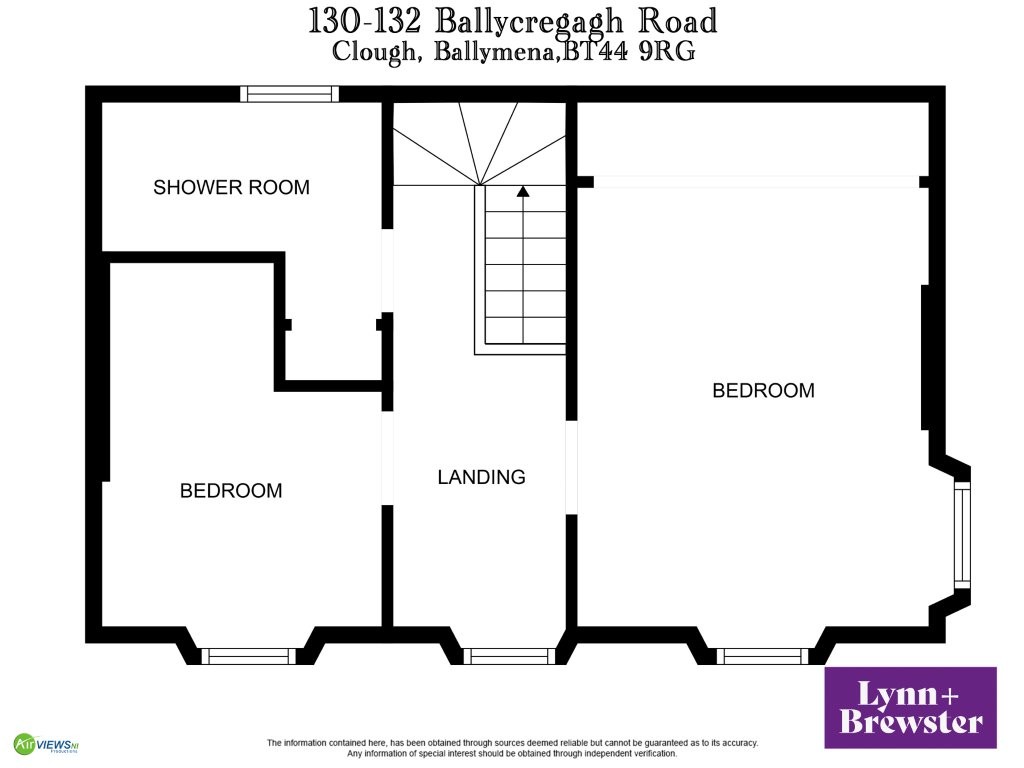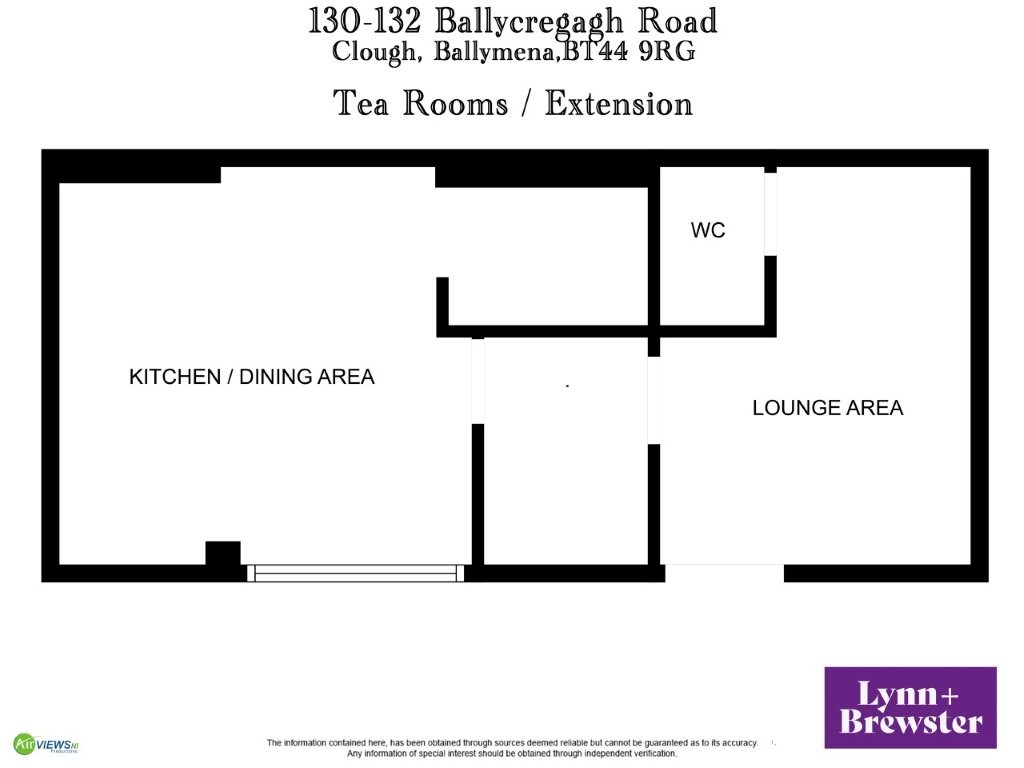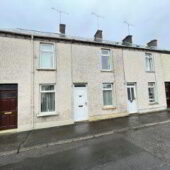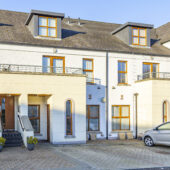This interesting property was formerly a doctor’s house and surgery and encompasses an attractive two storey home featuring to the ground floor a lounge, living room and a kitchen with recently fitted shaker style cabinetry. Raised ceiling heights to the first floor enhance the overall appeal which includes a shower room and two bedrooms with one benefitting from a full wall length fitted wardrobe and both including plantation shutters. In addition, the property has been extensively insulated and updated with a new heating system. An adjoining annex provides additional scope and currently includes the entrance area/bedroom, a lobby, living/dining area and kitchen.
Externally, there is a driveway, patio area to the side and a walled garden to the rear with original stone walls which are believed to form part of the former Clough Castle entrance.
This property is ideally situated in the hub of the village convenient to the local primary school, just under 3 miles to the nearby village of Cloughmills and approximately 2 miles to the Crankill Road/A26 connection for commuting.
No. 130
Entrance Hall:
With tiled flooring, understairs storage
Lounge:
16’5 x 11’ (5.04m x 3.35m including chimney breast)
With open fireplace (no surround fitted), beamed ceiling, telephone and internet points
Family Room:
16’5 x 9’0 (5.03m x 2.75m including chimney breast)
Open fireplace with painted pine surround, metal inset and tiled hearth, open to;
Kitchen:
15’ x 9’ (4.57m x 2.73m)
Shaker style units with quartz worktops and including space for gas range, Cooke and Lewis extractor and glass canopy, Belfast sink with mixer tap, space for washing machine, space for fridge freezer, partly tiled surround, partly tiled floor finished in Chinese slate, door to exterior
First Floor
Split level landing, access to loft, raised ceiling heights
Bedroom 1:
16’5 x 11’3 (5.04m into wardrobe x 3.43m including chimney breast)
Full wall length wardrobe with sliding doors with hanging space, shelving and drawers, hinged fitted Plantation shutters
Bedroom 2:
11’2 x 12’4 x 5’4 (3.40m into recess x 2.78m narrowing to 1.66m)
Hinged fitted plantation shutters
Shower Room:
9’2 x 5’ (2.80m x 1.50m)
Comprising walk in shower cubicle with shower screen, Triton electric shower unit, low flush wc, pedestal wash hand basin, hot press (into recess, shelved)
No. 132
(with wall mounted electric heaters)
Annex:
Entrance/Bedroom:
12’5 x 9’3 x 6’ (3.82m x 2.84m narrowing to 1.81m)
Partly tiled flooring, cornicing
Separate wc:
5’1 x 3’1 (1.55m x 0.95m)
Comprising low flush wc, corner wash hand basin, tiled flooring
Lobby:
6’3 x 4’7 (1.93 x 1. 44m)
Living/Dining:
12’2 x 12’2 (3.72m x 3.71m into recess)
Cast iron fireplace surround (no fireplace), breakfast bar/counter window seating, cornicing, open to;
Kitchen:
5’9 x 4’1 (1.78m x 1.24m)
Range of flush fitted units and including stainless steel single drainer sink unit and mixer tap with rinse head, tiled flooring, PVC panelled walls and ceiling
EXTERIOR FEATURES
Concrete driveway
Separate pedestrian access and steps leading to concrete access path, lawned areas to front
Paved patio to side
Paved access path to rear
Enclosed garden to rear with original stone walls
Lawned area
Outside lighting
ADDITIONAL FEATURES
PVC facia boards
Slate roof
Double glazed windows set within PVC finish frames
PVC guttering and downpipes
https://find-energy-certificate.service.gov.uk/energy-certificate/1090-1477-0322-1193-3243

