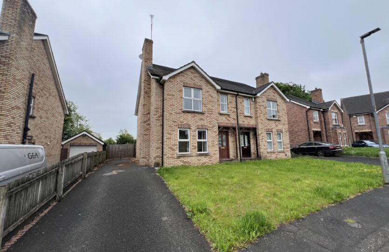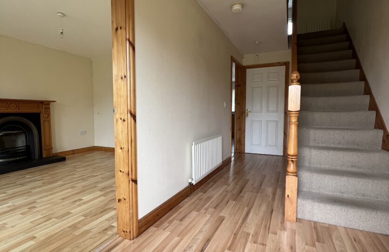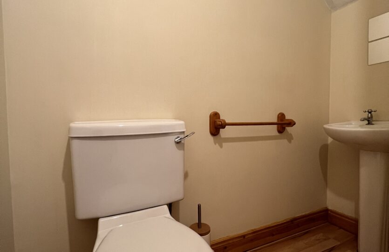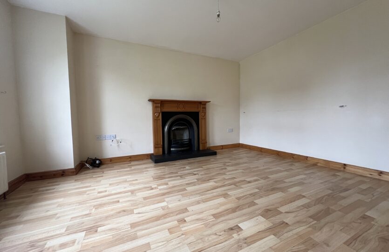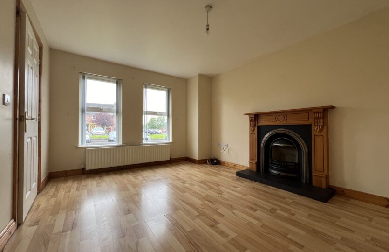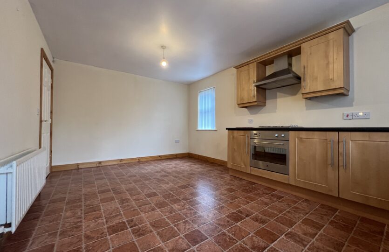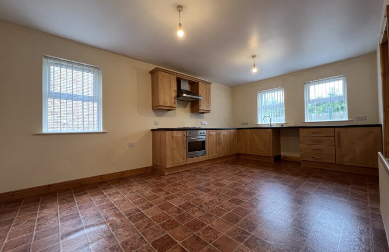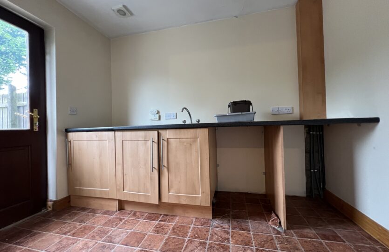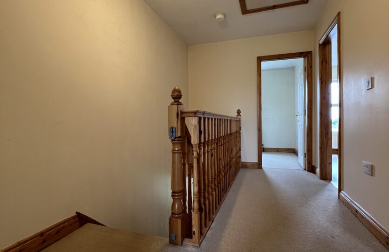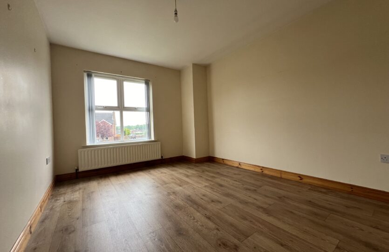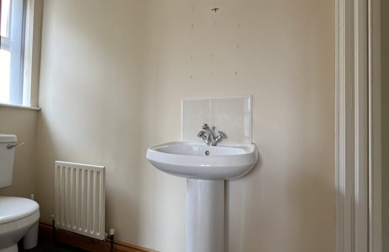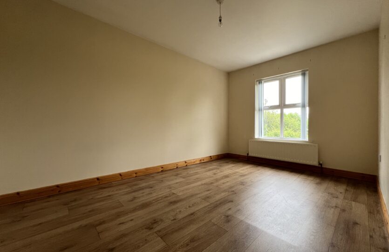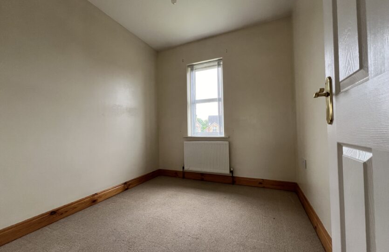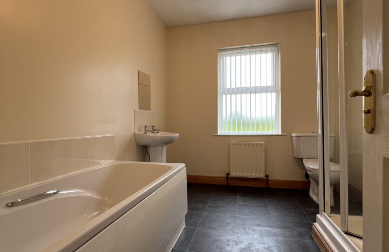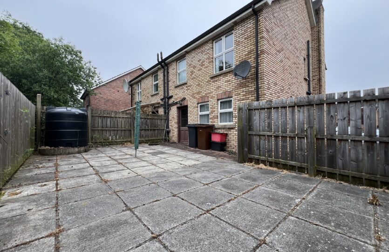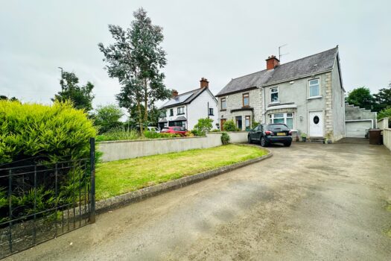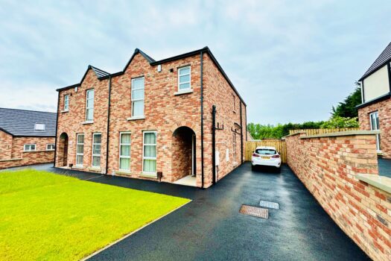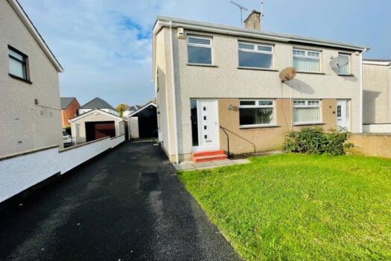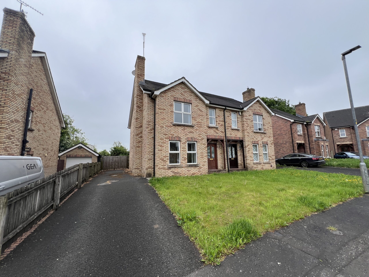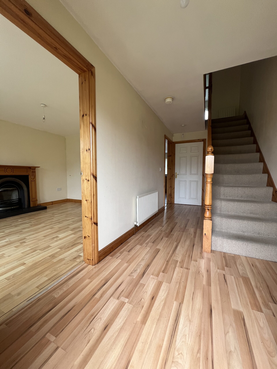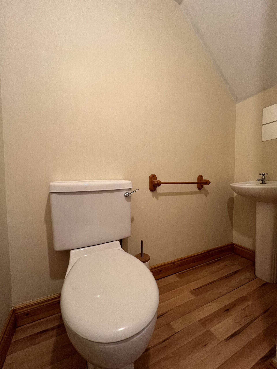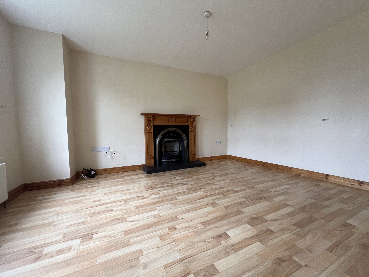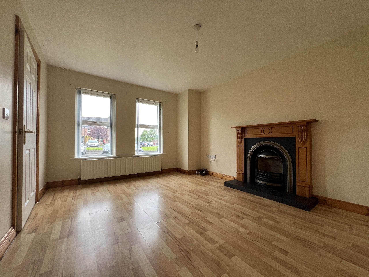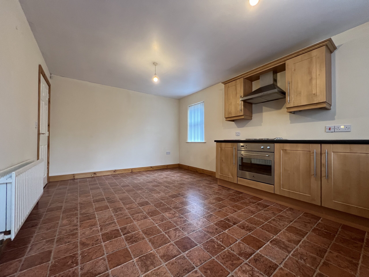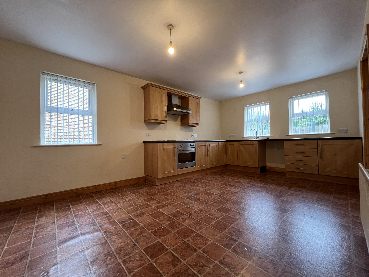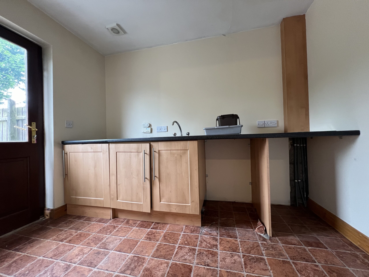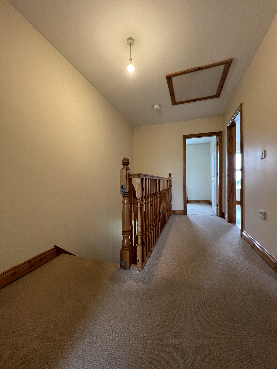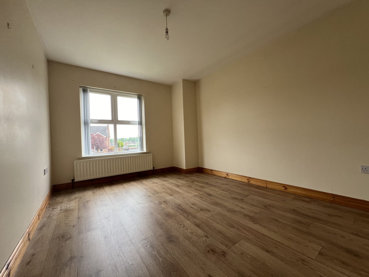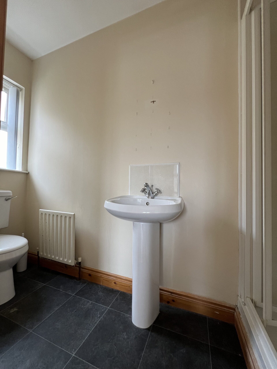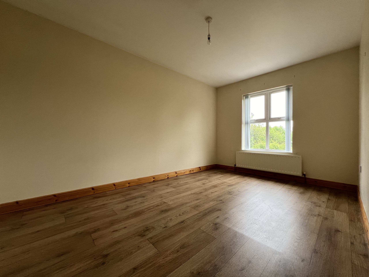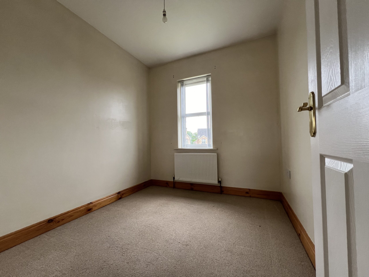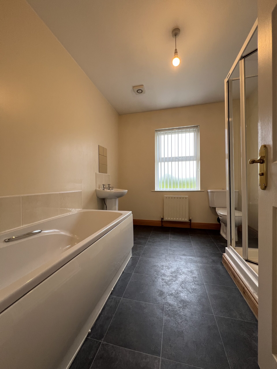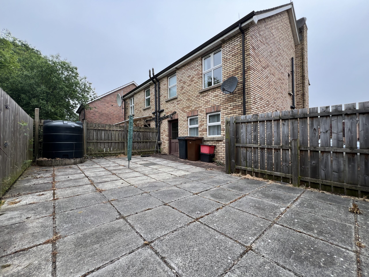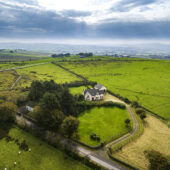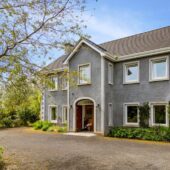This spacious 3 bedroom semi detached home is positioned within a cul de sac setting just off the Tullygarley Road convenient to local amenities.
The accommodation within includes an entrance hall with cloaks/WC, lounge with open fireplace, generous kitchen/dining area and utility room to the ground floor while the first floor incorporates the principle bedroom with ensuite shower room, balance of two bedrooms and main bathroom.
This particular property would be ideal as a first home or for a young family or indeed as an investment.
It is convenient to local bus routes, main commuter routes, Galgorm, main schools and a few minutes’ drive to the town centre.
The property is being offered with no onward chain.
Ground Floor
Entrance Hall:
With wood effect flooring, telephone point
Cloaks/wc:
6’4 x 3’3 x 6’5 x 2’5 (L-shaped 1.96m x 1.02m x 1.99m x 0.77m)
Comprising pedestal wash hand basin, low flush wc
Lounge:
13’7 x 11’0 (4.20m into bay x 3.36m)
Including open fireplace with wooden surround, metal inset and tiled hearth, wood effect flooring, TV and telephone points
Kitchen/Dining Area:
17’5 x 11’0 (5.34m x 3.36m)
Range of high and low level units in maple effect and including 4 ring electric hob, stainless steel extractor hood, White-Westinghouse low level fan assisted oven and grill, space for dishwasher, 1 1/2 bowl stainless steel sink unit and mixer tap
Utility Room:
9’5 x 6’4 (2.90m x 1.95m)
With range of low level units including space for washing machine, space for tumble dryer, stainless steel single drainer sink unit and mixer tap, door to exterior
First Floor
Landing:
Access to loft
Bedroom 1:
13’5 x 10’1 (4.11m into bay x 3.08m)
With wood effect flooring, TV point
Ensuite:
10’0 x 2’9 (3.05m x 0.89m)
Comprising fully tiled shower cubicle with shower unit off mains, pedestal wash hand basin with mixer tap and tiled splashback, low flush wc
Bedroom 2:
14’6 x 9’2 (4.45mx 2.81m)
With wood effect flooring
Bedroom 3:
7’9 x 7’5 (2.41m x 2.28m)
Bathroom:
10’1 x 8’2 (3.07m x 2.51m)
Comprising panelled bath with tiled splashback, fully tiled cubicle with shower unit off mains, pedestal wash hand basin with tiled splashback, low flush wc, linen cupboard (shelved)
EXTERIOR FEATURES
Tarmac driveway providing off street parking
Lawned area to front and paved access paths
Enclosed paved south east facing patio to rear
ADDITIONAL FEATURES
Double glazed windows set within PVC finish frames
PVC guttering facia boards, soffits and downpipes
Seamless aluminium guttering
Oil fired heating
https://find-energy-certificate.service.gov.uk/energy-certificate/2469-8015-0227-6395-5980

