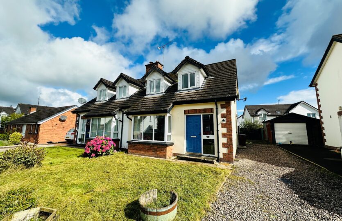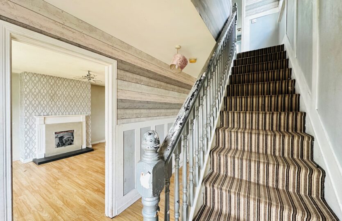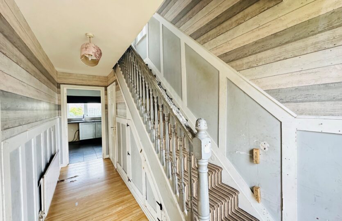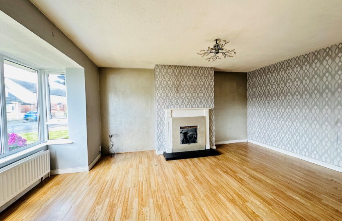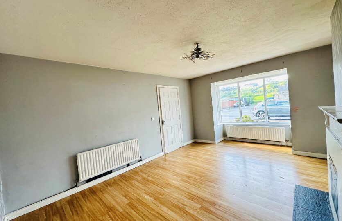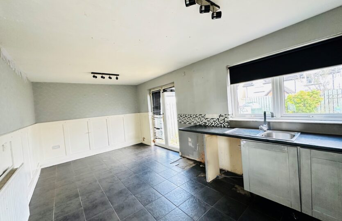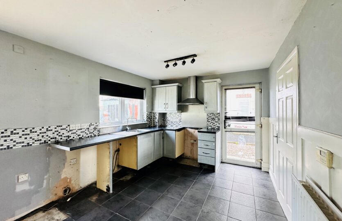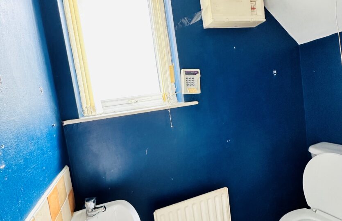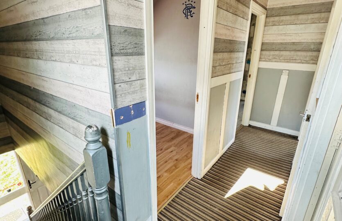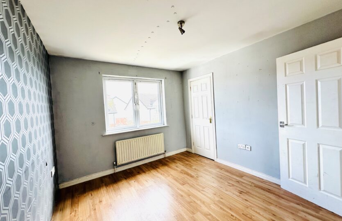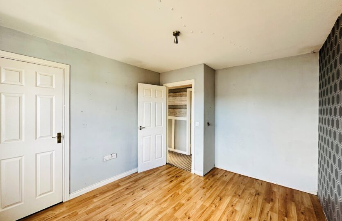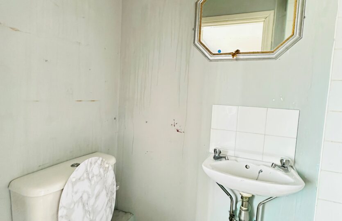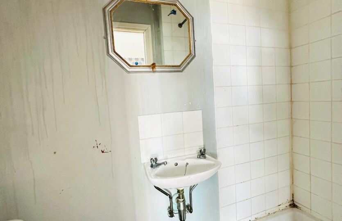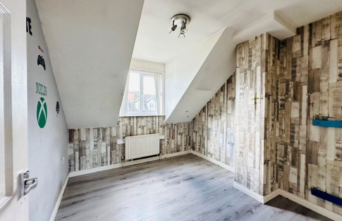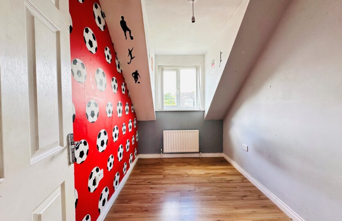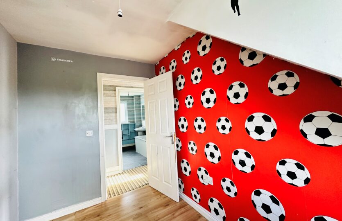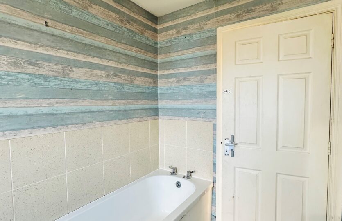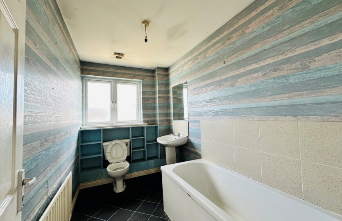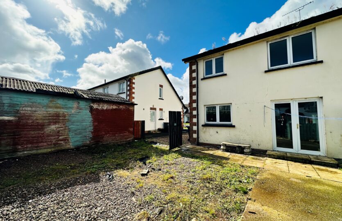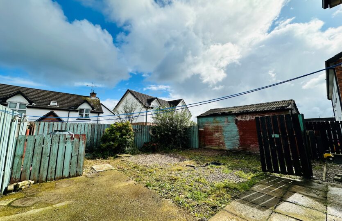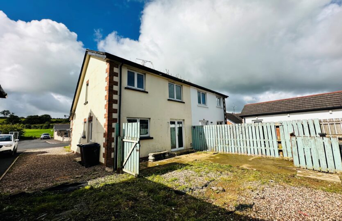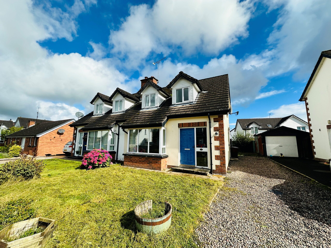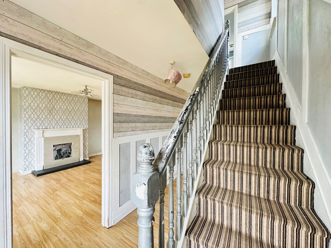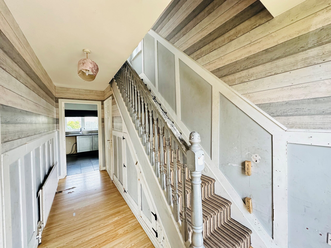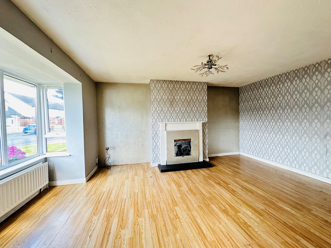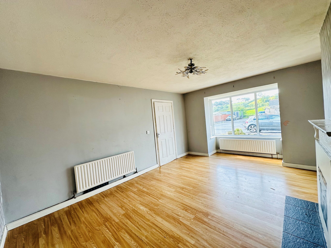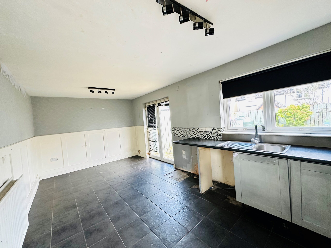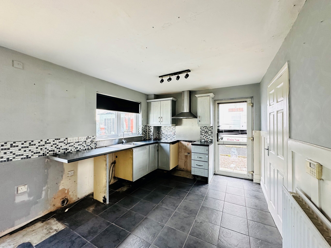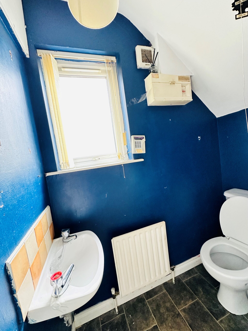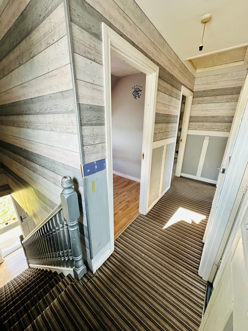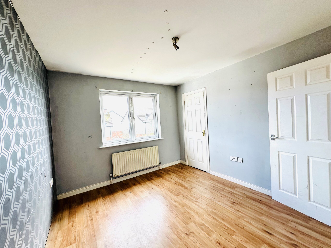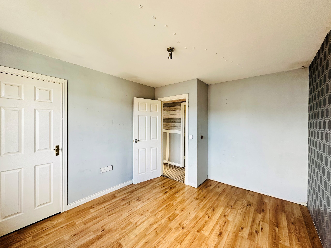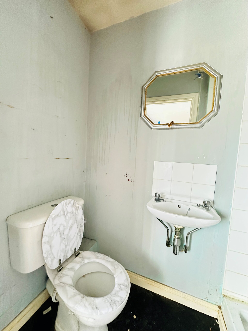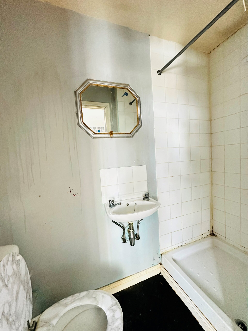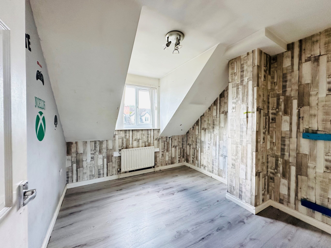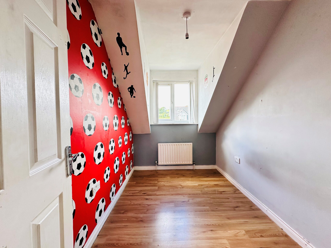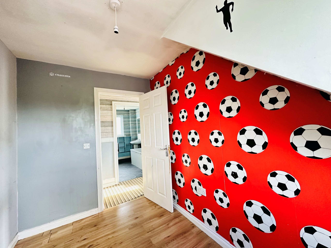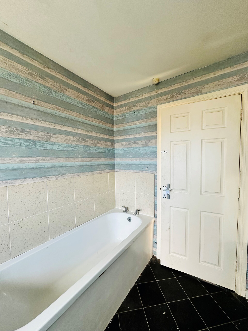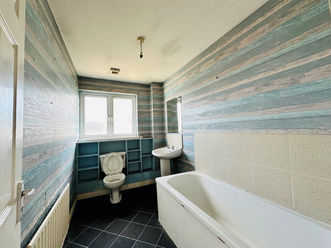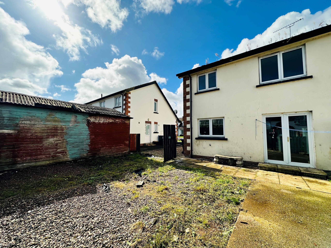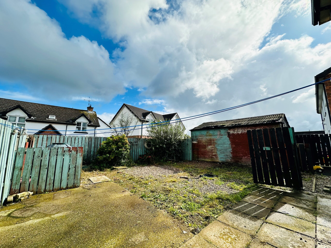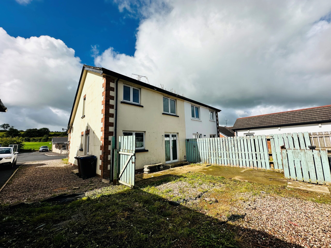Located to the rear of this modern development in a private cul de sac location is this semi detached chalet.
Comprising of a spacious lounge to front, ground floor wc, open plan kitchen/diner, three bedrooms with master ensuite and family bathroom.
Conveniently located to the village amenities and primary school of Ahoghill and a short drive to Ballymena and connections to the main arterial routes for the commuter.
Lynn and Brewster are now in receipt of an offer for the sum of £130,000 for 21 Quarry Heights. Anyone wishing to place an offer on this property should contact
Lynn and Brewster
34 Broughshane Street, Ballymena BT43 6EB
028 2563 7733 before exchange of contracts.
Hall:
Door to front with double glazed side window, radiator, laminated flooring, staircase to first floor, under stairs cupboard, door to ground floor wc, lounge and kitchen
Lounge:
17’5 x 12’5 (5.331m x 3.767m)
uPVC double glazed bay window to front, radiator, laminated floor, painted fireplace surround with tiled hearth
Ground Floor wc:
Low flush wc, wall mounted wash hand basin, uPVC double glazed window to side
Kitchen/Diner:
19’3 x 10’1 (5.891m x 3.067m)
Eye and low level units, stainless steel sink with mixer tap, plumbed for washing machine, vented for tumble dryer, space for electric cooker, uPVC double glazed French doors and window to rear, uPVC double glazed door to side, radiator
Landing:
uPVC double glazed window to side, hot press, access to roof space
Bedroom 1:
12’2 x 9’8 (3.706m x 2.982m)
uPVC double glazed window to rear, radiator, door to ensuite
Ensuite:
Low flush wc, wall mounted wash hand basin, shower tray
Bedroom 2:
11’2 x 9’2 (3.400m x 2.762m)
uPVC double glazed window to front, radiator
Bedroom 3:
9’10 x 6’5 (3.037m x 1.981m)
uPVC double glazed window to front, radiator
Bathroom:
Bath, pedestal wash hand basin, low flush wc, part tiled walls, radiator, uPVC double glazed window to rear
ADDITIONAL FEATURES
Front garden laid in lawn
Driveway to side leading to rear garden
Ground floor wc
Open plan kitchen/diner
First floor bathroom
Ensuite to bedroom 1
Chain free
https://find-energy-certificate.service.gov.uk/energy-certificate/9140-3931-2209-5827-7204

