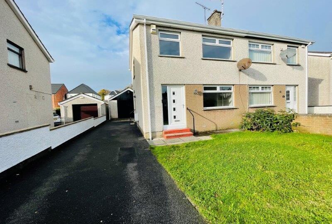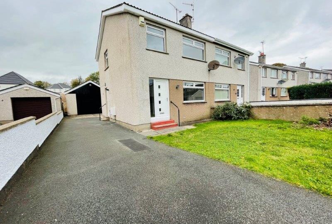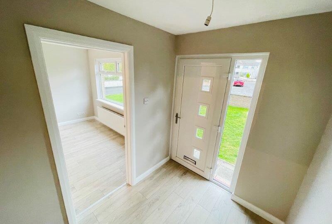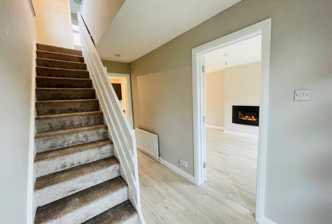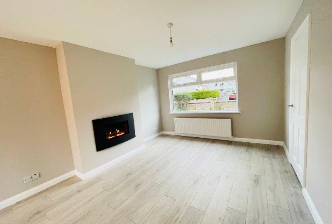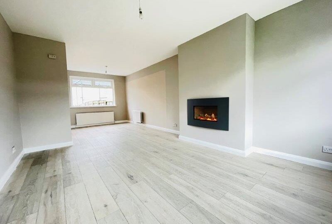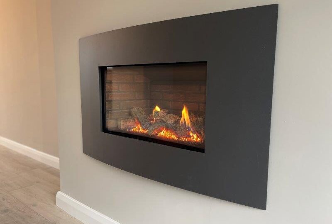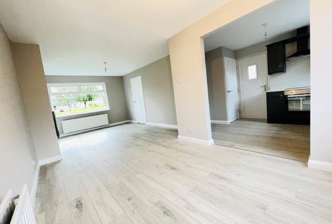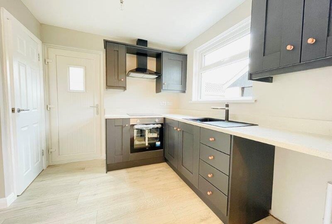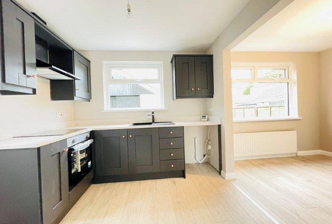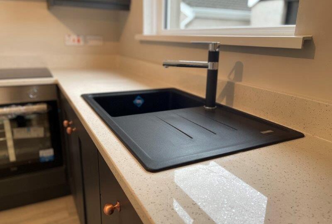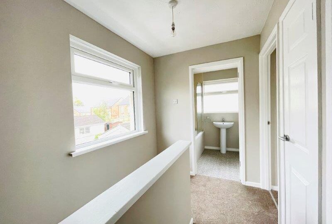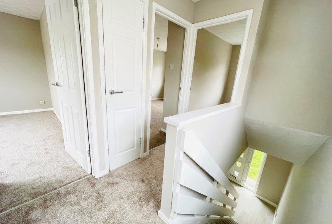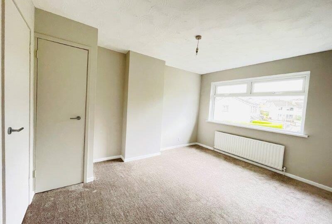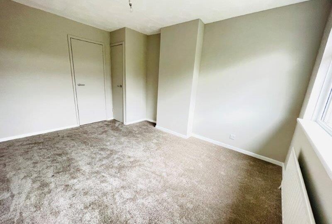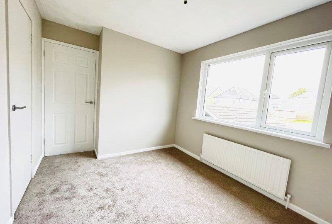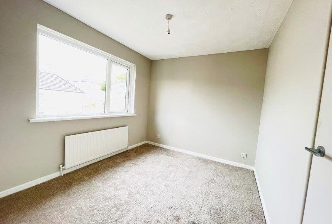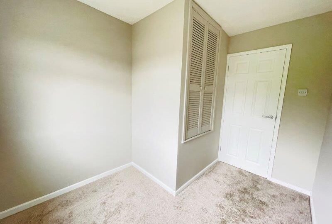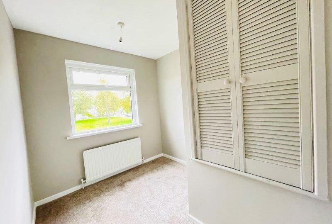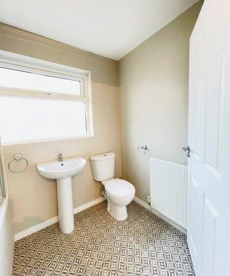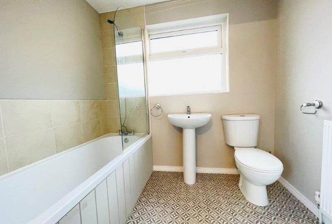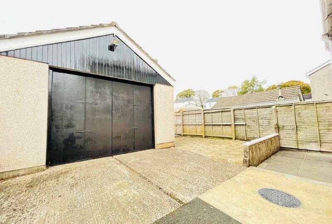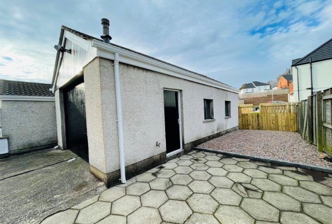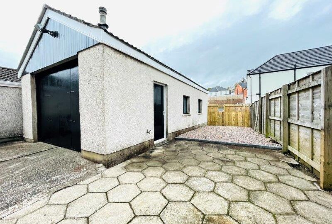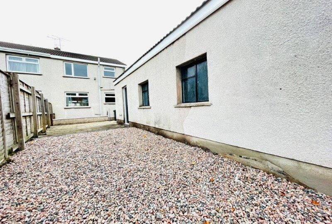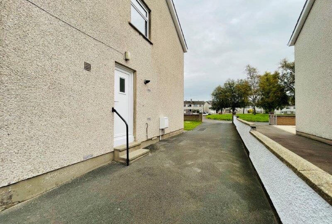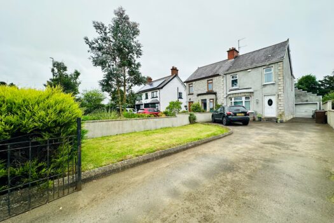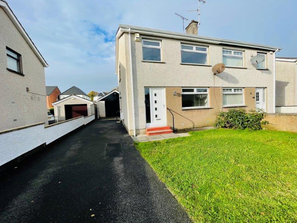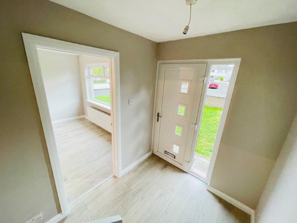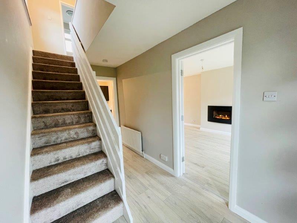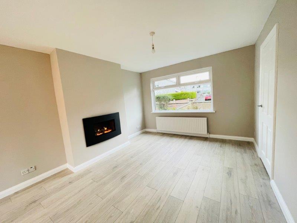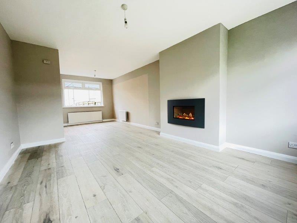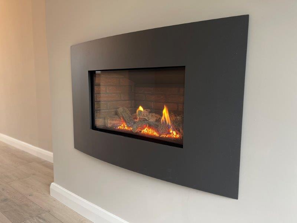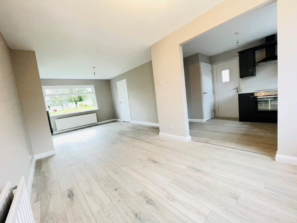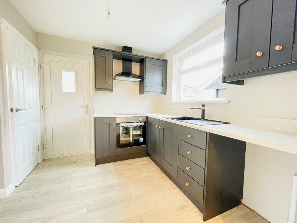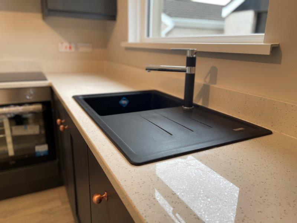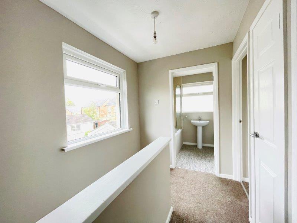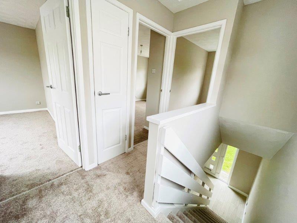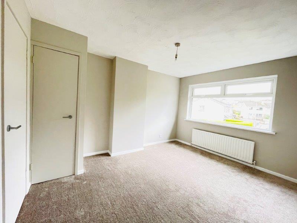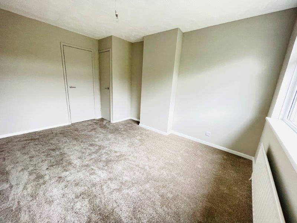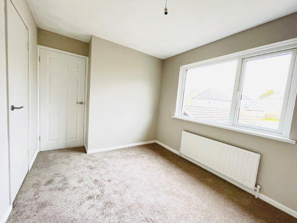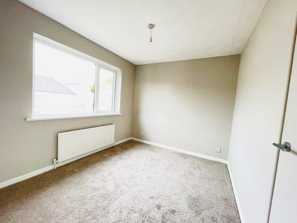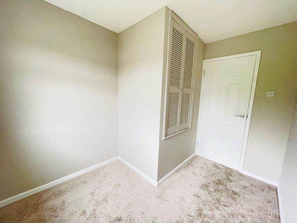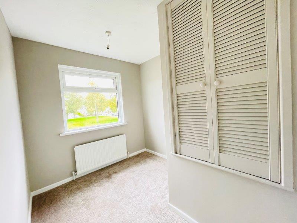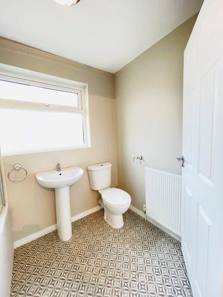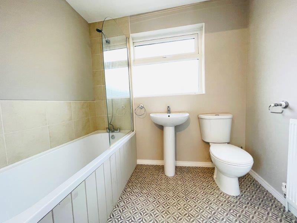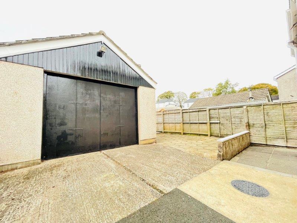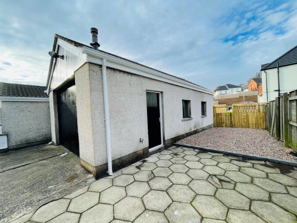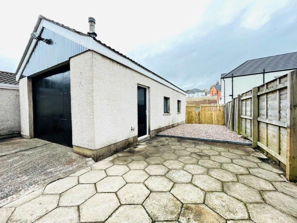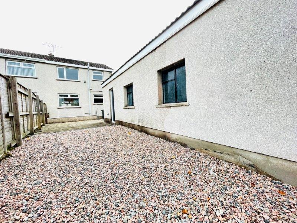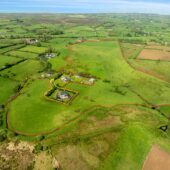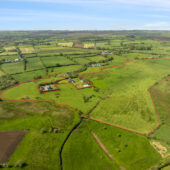Refurbished semi detached property with spacious lounge/diner open plan to a luxury fitted kitchen with integrated oven, hob and granite worktops.
The first floor comprises of three generous bedrooms all with built in wardrobes and modern family bathroom. Finished to a high standard, no expense has been spared during the renovation process with new uPVC double glazed windows, front and side doors, new gas central heating boiler and modern Gazco fire to the living room along with new floor coverings and fresh décor throughout.
There is ample parking with front garden laid in lawn, patio and decorative area to rear and impressive garage/workshop.
An ideal opportunity for the buyer looking a luxury turnkey property in an excellent location with easy access to schools, retail parks, town centre and direct access to the A26/M2.
Hallway:
uPVC double glazed door with side window to front, radiator, laminated flooring, staircase to first floor, doors into lounge and kitchen, telephone point
Lounge/Diner:
23’8 x 11’2 (7.226m x 3.412m)
uPVC double glazed windows to front and rear, radiator, laminated wooden flooring, newly installed wall mounted Gazco fire, TV point, open plan to kitchen
Kitchen:
10’3 x 8’10 (3.123m x 2.682m)
Newly fitted modern shaker kitchen units finished in dark grey with brushed copper handles, Carron Phoenix single drainer sink with matching mixer tap, granite worktops with matching upstand, low level electric oven, 4 ring electric hob with extractor hood above, new gas central heating boiler housed in cupboard, uPVC double glazed door to side, uPVC double glazed window to rear
Landing:
uPVC double glazed window to side, built in cupboard, access to roof space
Bedroom 1:
12’10 x 11’5 (3.900m x 3.485m)
uPVC double glazed window to front, radiator, built in storage cupboard and wardrobe
Bedroom 2:
11’5 x 8’7 (3.471m x 2.614m)
uPVC double glazed window to rear, radiator, built in wardrobe
Bedroom 3:
9’9 x 7’6 (2.965m x 2.290m)
uPVC double glazed window to front, radiator, built in wardrobe
Bathroom:
Modern suite comprising of bath, mixer tap with shower attachment and glass shower screen, pedestal wash hand basin, low flush wc, vinyl floor, radiator, uPVC double glazed window to rear
ADDITIONAL FEATURES
Garage/Workshop:
29’4x 14’7 (8.951m x 4.435m)
Bi fold wooden doors to front, pedestrian door and windows to side, power, lighting, plumbed for washing machine, car inspection pit
Parking to side with front garden laid in lawn
Patio area to rear
New gas boiler
Luxury fitted kitchen
Modern first floor bathroom
New uPVC double glazed windows, front and side doors
Spacious lounge/diner open plan to kitchen
uPVC facia and soffits
Chain free
Tenure: Freehold
https://find-energy-certificate.service.gov.uk/energy-certificate/9300-2040-7100-2222-8415

