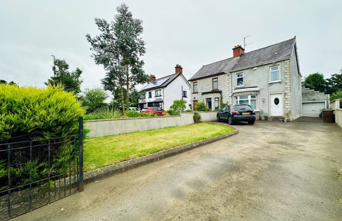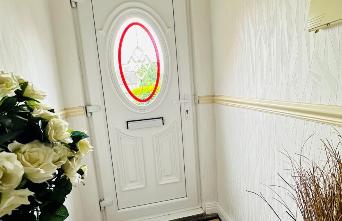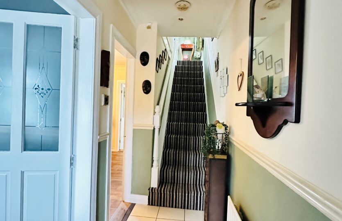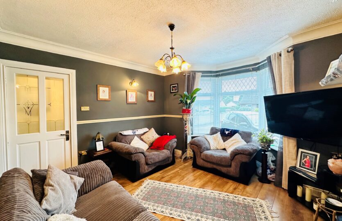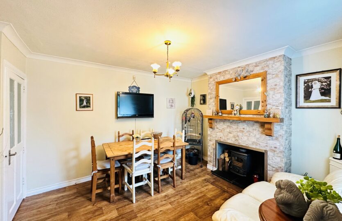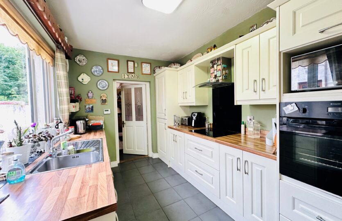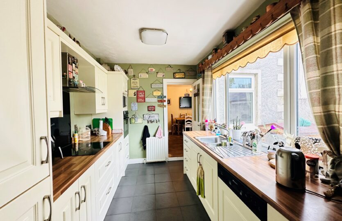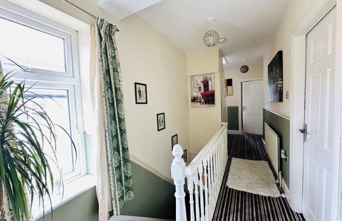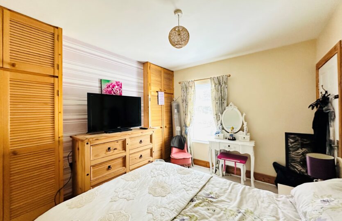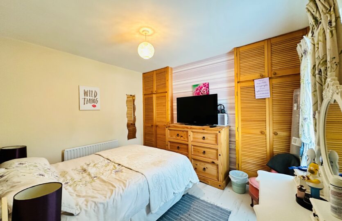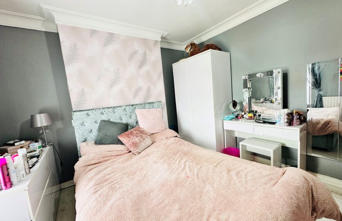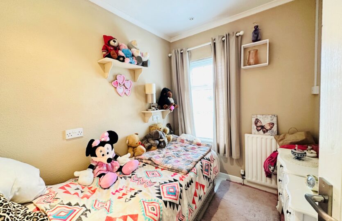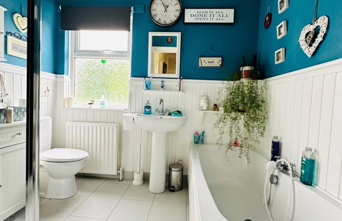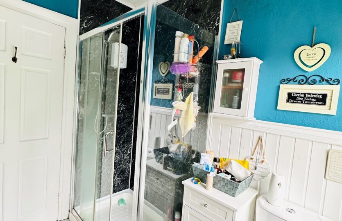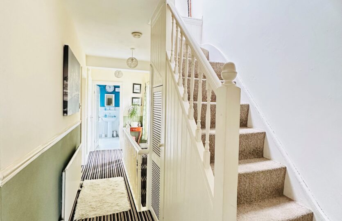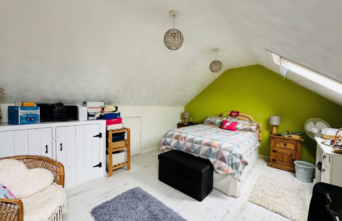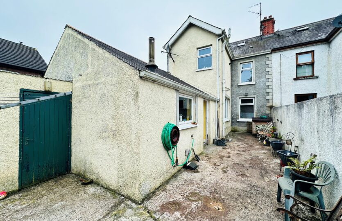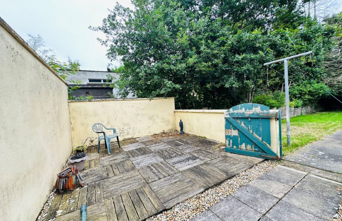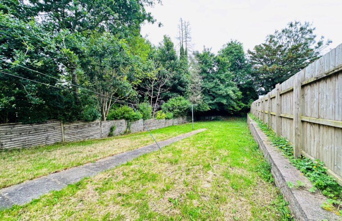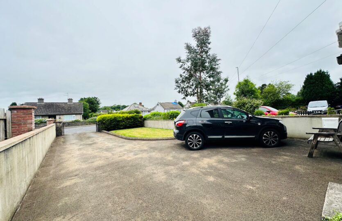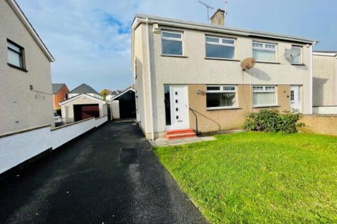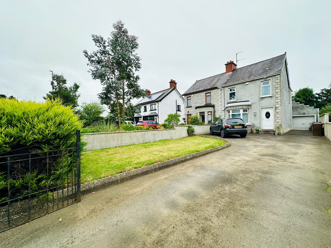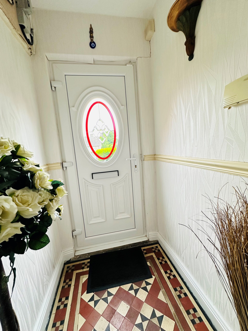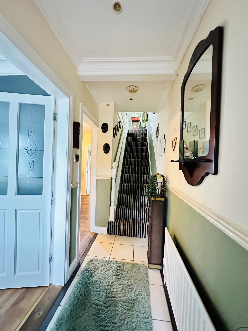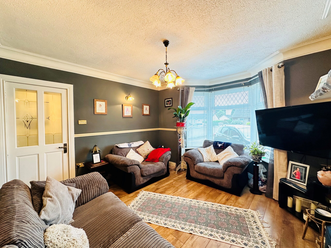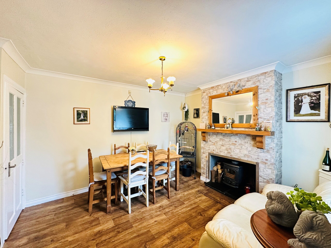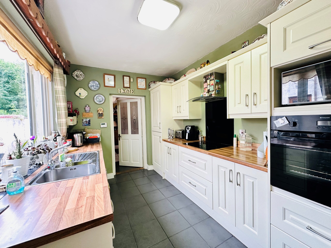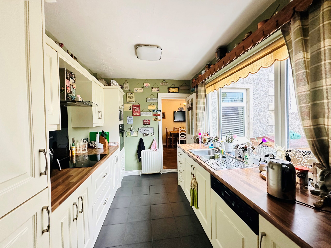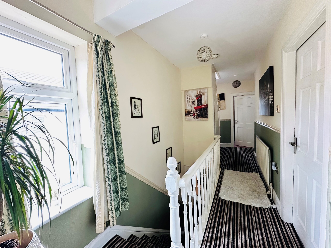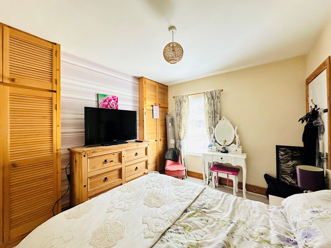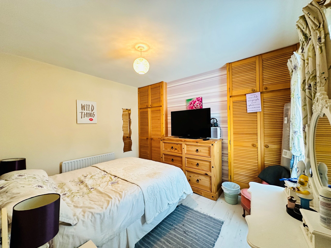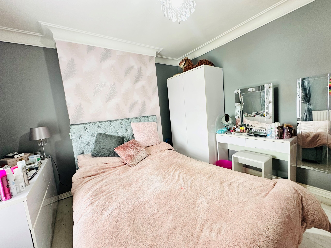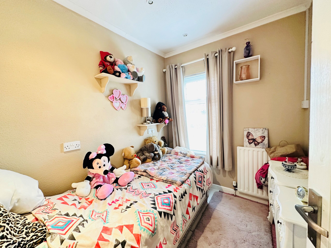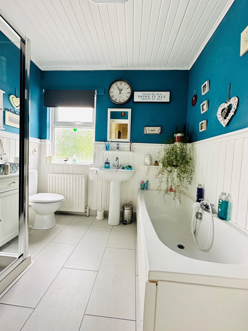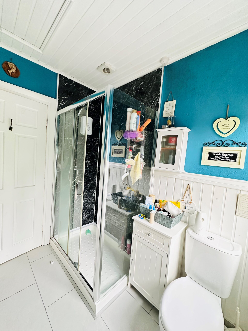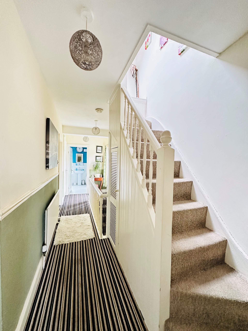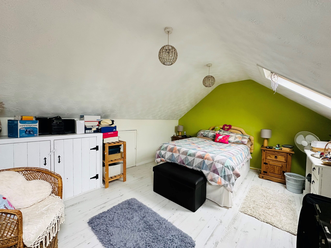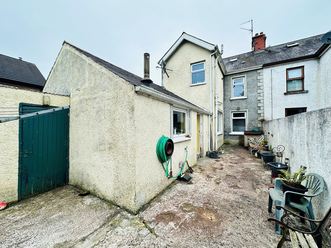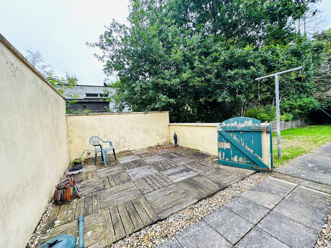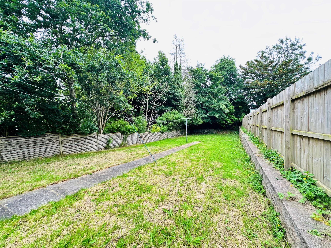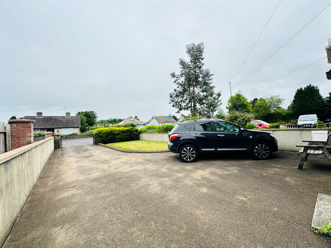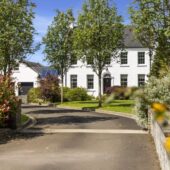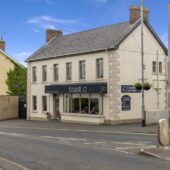Located on a generous site with gated entrance opening into a spacious driveway, this impressive semi detached property offers an excellent level of accommodation full of character.
Comprising of two receptions, modern fitted kitchen and utility leading to an attached garage on the ground floor, a four piece bathroom suite, three bedrooms to the first floor and a bright spacious 4th bedroom to the top floor.
The rear of the property has a private courtyard leading to an extensive rear garden with an enclosed entertaining area. The central location offers easy access to the town centre, primary and secondary schools and connections to the main arterial routes for the commuter.
Porch:
uPVC double glazed door to front, dado rail, original tiled floor, glazed door into hallway
Hallway:
Staircase to first floor, tiled floor, radiator, dado rail, coved ceiling, doors into lounge and dining room
Lounge:
13’2 x 12’6 (4.018m into bay x 3.854m)
uPVC double glazed bay window to front, radiator, coved ceiling, dado rail, open fire, laminated flooring, wall and picture light
Dining Room:
13’7 x 11’5 (4.181m x 3.517m)
uPVC double glazed window to rear, wood burning stove with oak mantel, radiator, laminated flooring, coved ceiling, under stairs cupboard, door into kitchen
Kitchen:
11’2 x 8’6 (3.405m x 2.622m)
Range of modern eye and low level units, electric oven, hob, stainless steel extractor hood, glass splashback, roll top work surface with matching upstand, integrate fridge freezer and dishwasher, 1 1/4 sink with mixer tap, uPVC double glazed window to side, radiator, tiled flooring, door to utility room
Utility Room:
16’1 x 8’0 (4.908m x 2.449m)
Range of eye and low level units, plumbed for washing machine, space for tumble dryer, stainless steel sink, stable door to window to side, radiator tiled flooring, door into garage
Landing:
uPVC double glazed window to side, radiator, built in cupboard housing gas central heating boiler, access to bathroom, bedrooms 1, 2 and 3, stairs to top floor with under stairs storage
Bedroom 1:
11’6 x 9’8 (3.530m x 2.982m)
Radiator, laminated flooring, built in wardrobes
Bedroom 2:
10’9 x 9’10 (3.330m x 3.034m)
Window to front, radiator, laminated flooring, coved ceiling
Bedroom 3:
7’6 x 6’7 (2.316m x 2.028m)
uPVC double glazed window to front, radiator, coved ceiling
Bathroom:
Modern 4 piece suite comprising of bath with centre mixer tap, pedestal wash hand basin, low flush wc, double shower cubicle with thermostatic shower, part painted wood panelling to walls, radiator, laminate tile effect flooring, uPVC double glazed window to rear, access to roof space
Staircase to second floor
Loft Room/ Bedroom 4:
15’9 x 11’8 (4.852m x 3.583m)
Velux window to rear, radiator, laminated wooden flooring, built in storage and eaves storage
ADDITIONAL FEATURES
Attached Garage:
Front: 16’1 x 8’2 (4.900m x 2.508m)
Roller door to front, step up and open to rear
Rear:
13’4 x 8’7 (4.086m x 2.650m)
Window and door to side
Gated entrance opening into a spacious driveway leading to garage and front gardens laid in lawn
Outside lighting and power
Enclosed courtyard to rear leading to a private area with wooden decking looking on to an extensive rear garden laid in lawn
Gas central heating
Majority of windows uPVC double glazed
Two receptions
Modern fitted kitchen
Four piece family bathroom suite
Chain free
https://find-energy-certificate.service.gov.uk/energy-certificate/7534-5426-9300-0708-9226

