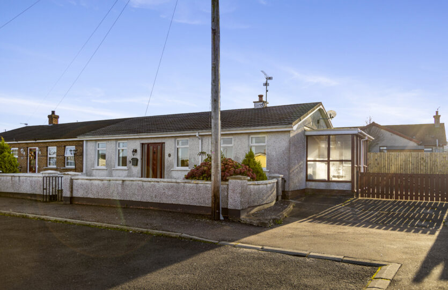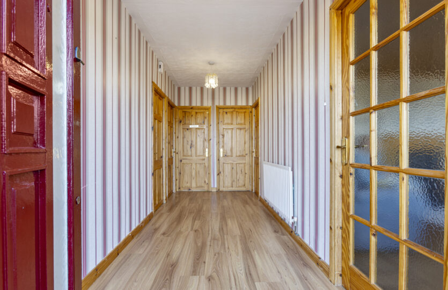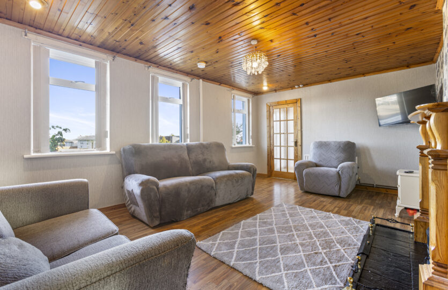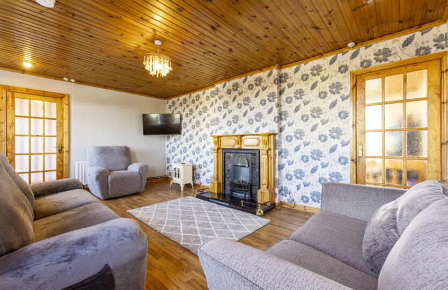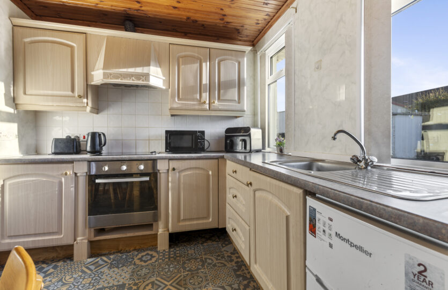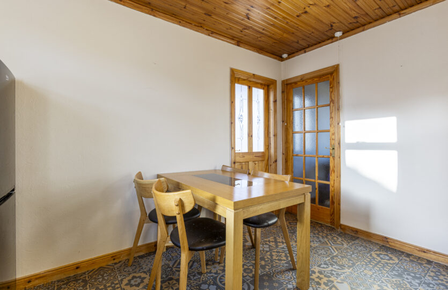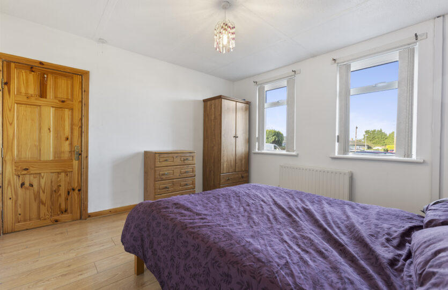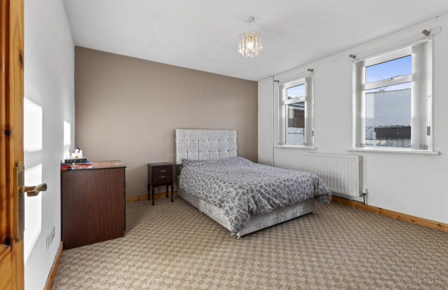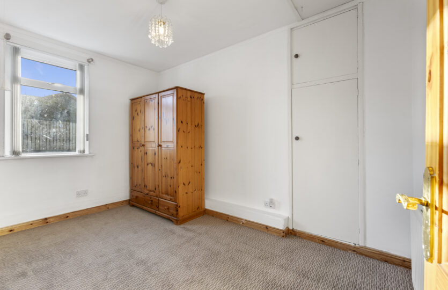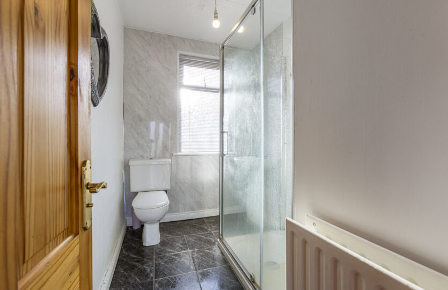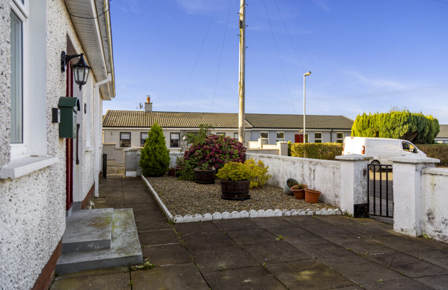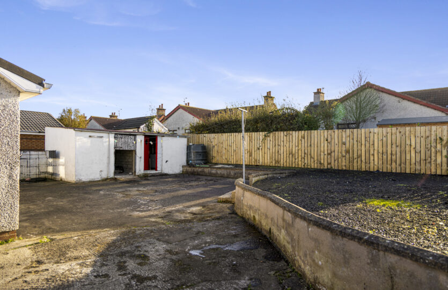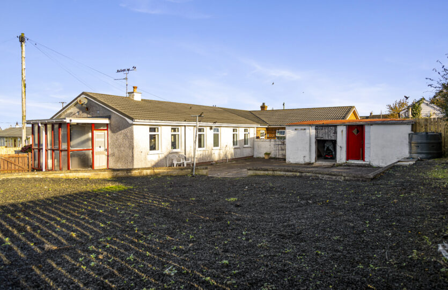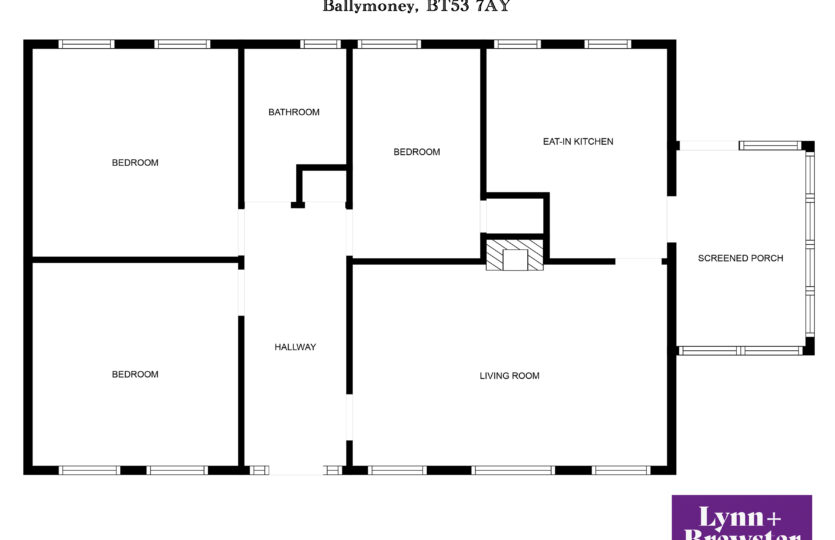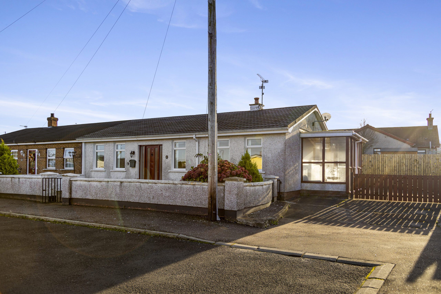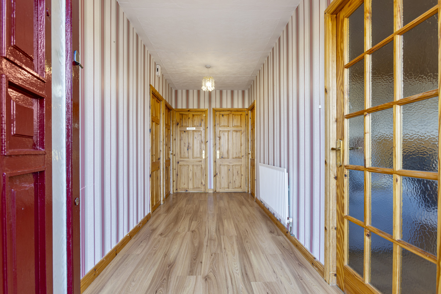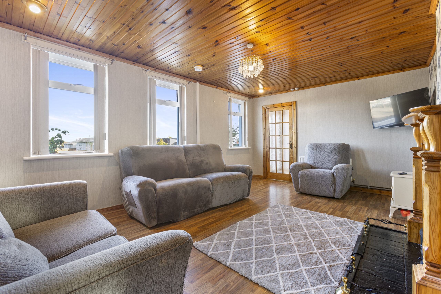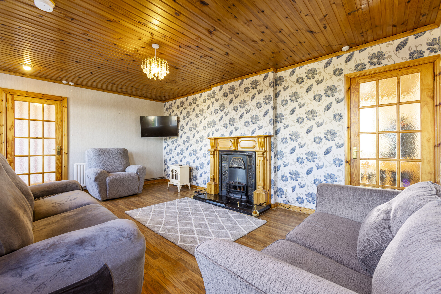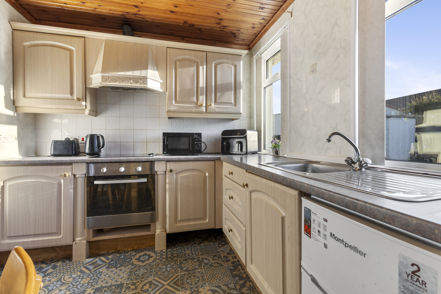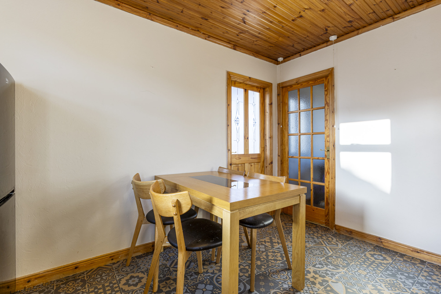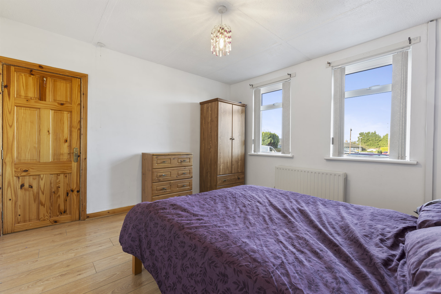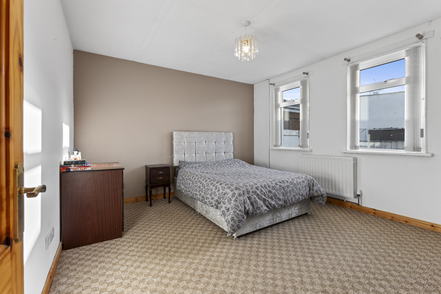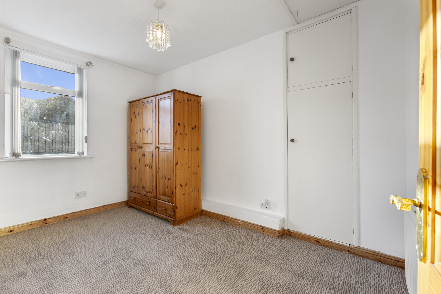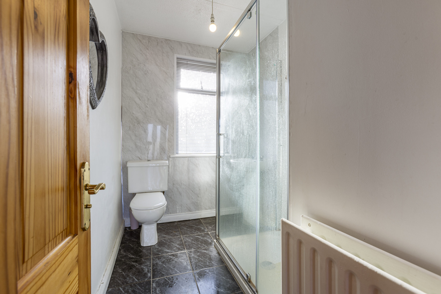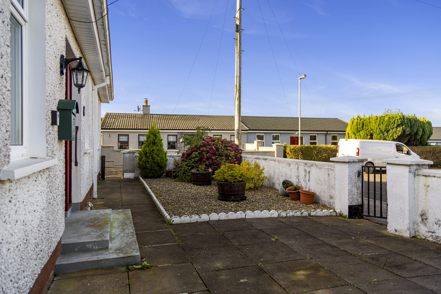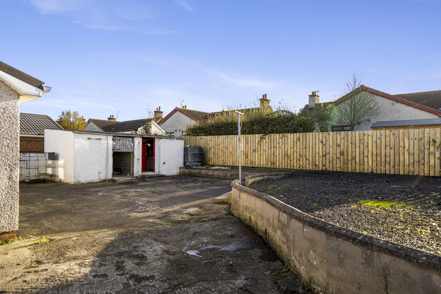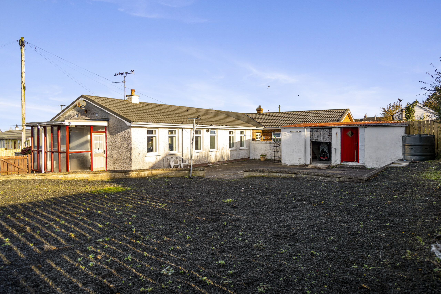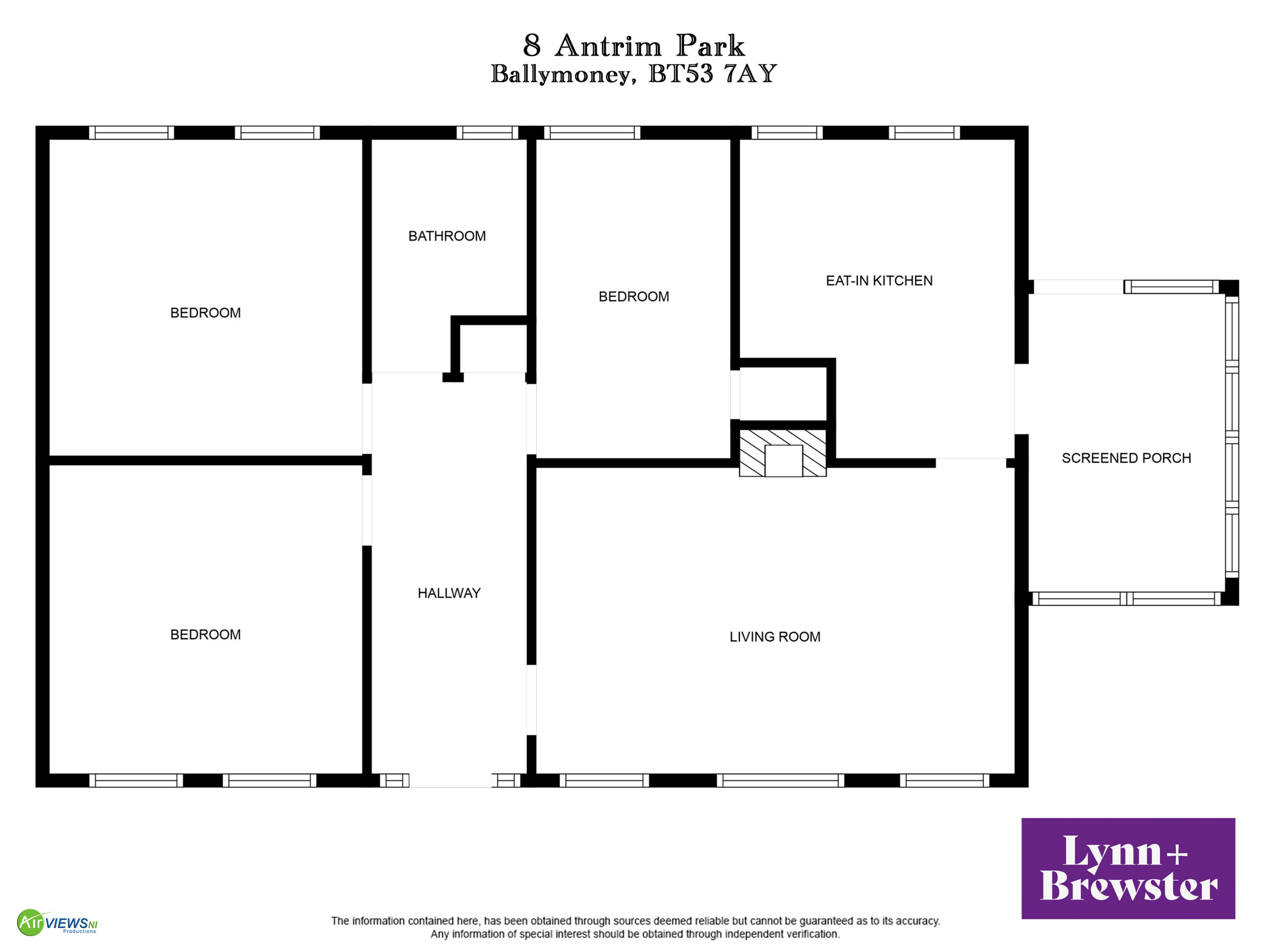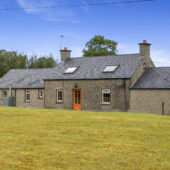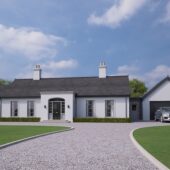This spacious semi-detached 3-bedroom bungalow is positioned within an established residential area located just off the Garryduff Road and just a few minutes’ drive to the town centre and convenient to local amenities.
The well-proportioned layout within features an entrance hall, lounge, kitchen, sunporch, 3 excellent bedrooms and a shower room. Externally, there is an enclosed area to the front and gated access to the side leading to a spacious rear yard with external storage.
The property has been updated with double glazed windows set within PVC finish frames, seamless aluminium guttering and PVC fascia boards, soffits and downpipes.
The property is understood to be of a prefabricated construction.
Cash purchasers only.
Entrance Hall:
with wood effect flooring, internet point, storage cupboard
Lounge:
11’4 x 11’8 (3.47m x 3.61m)
Fireplace with pine surround, metal inset, electric coal effect inset fire, tiled hearth, TV point, wood effect flooring, pine panelled ceiling
Kitchen/Dining Area:
11’8 x 10’ (3.61m into recess x 3.06m)
Fitted kitchen including Belling 4 ring glass plate electric hob, canopy and overhead extractor, Hotpoint low level oven, freestanding under counter fridge freezer, stainless steel single drainer sink unit and mixer tap, partly tiled surround and PVC panelling, pine panelled ceiling, access to;
Sun Porch:
11’6 x 6’2 (3.54m x 1.89m approx. measurements, single glazed and timber framed)
With tiled flooring, painted panelled ceiling and access to rear yard
Bedroom 1:
11’8 x 11’8 (3.61m x 3.60m)
With wood effect flooring, TV point
Bedroom 2:
11’8 x 11’8 (3.61m x 3.61m)
Telephone point
Bedroom 3:
11’8 x 7’6 (3.61m x 2.32m into recess above profile and skirting level)
Built in hotpress
Shower Room:
8’7 x 5’8 (2.65m into recess x 1.76m)
Partly panelled PVC walls and comprising shower cubicle with Redring Verve electric shower unit, pedestal wash hand basin, low flush wc
EXTERIOR FEATURES
Front garden enclosed with low level walls, decorative stoned shrub beds and paved patio and access path, pedestrian gated access
Double gated access to side leading to concrete yard including storage house; (approximate measurements) (10’5 x 10’5 (3.21m x 3.21m) with light
Boiler house and utility area:
10’6 x 9’3 (3.23m x 2.82m)
Raised gravelled area
Bounded to the rear and one side with closed board panelled fencing
ADDITIONAL FEATURES
PVC facia boards and soffits
Seamless aluminium guttering and PVC downpipes
Double glazed windows set within PVC finish frames
https://find-energy-certificate.service.gov.uk/energy-certificate/0340-2695-0340-2324-6741

