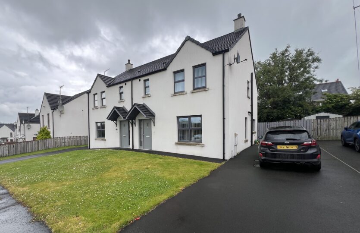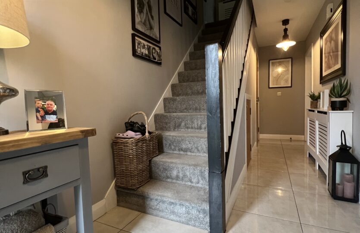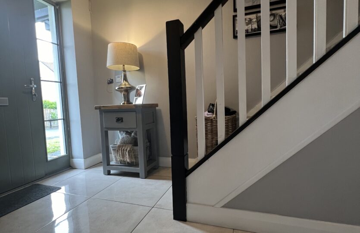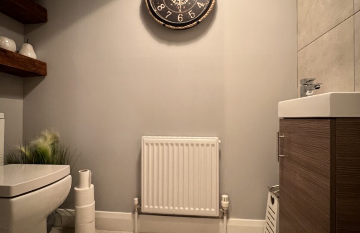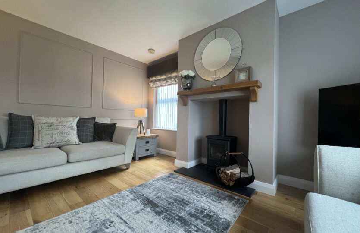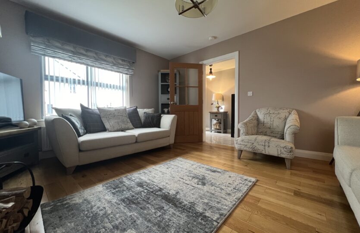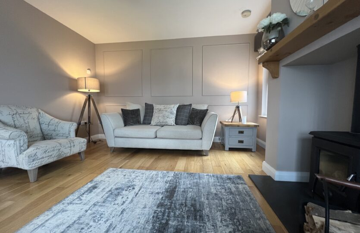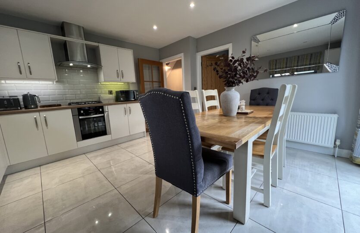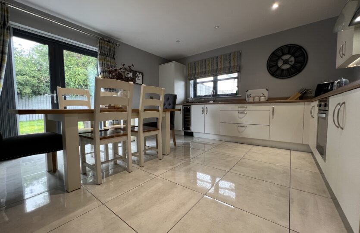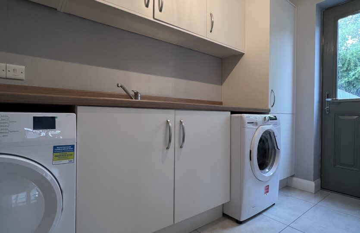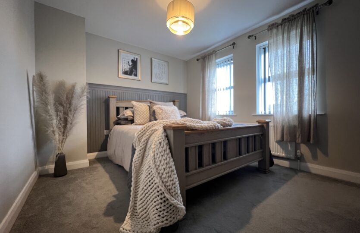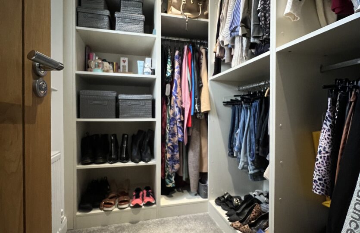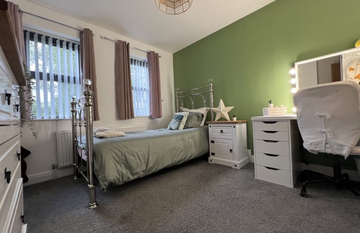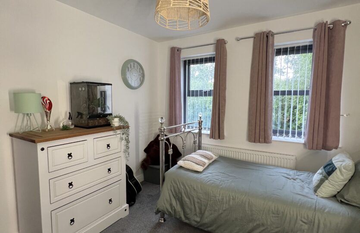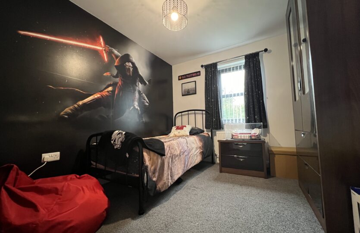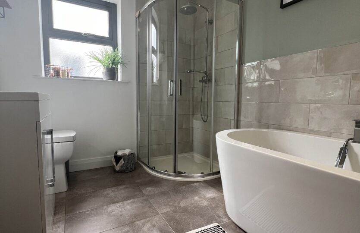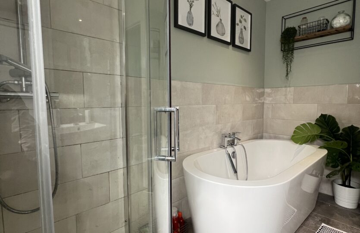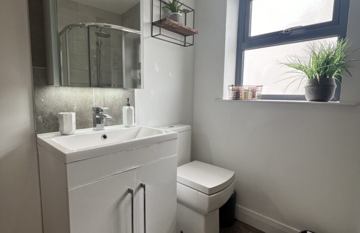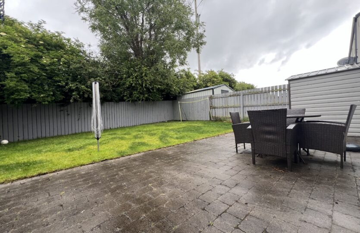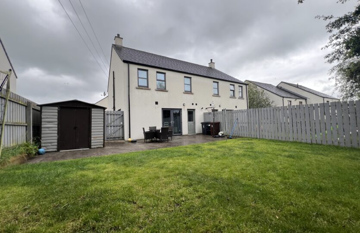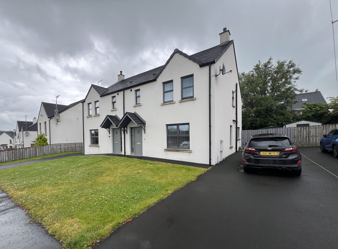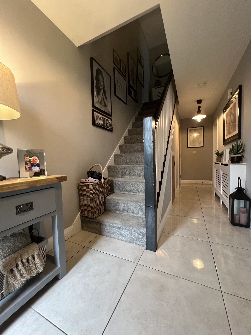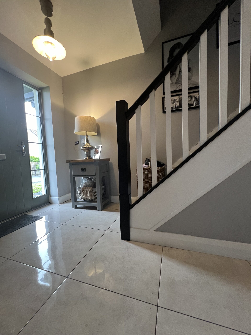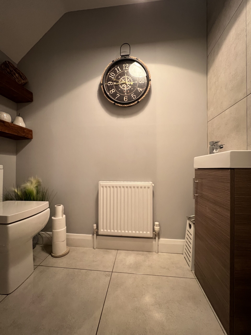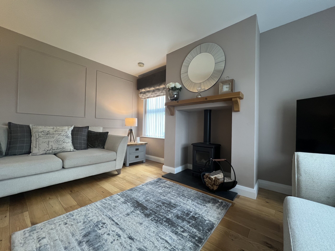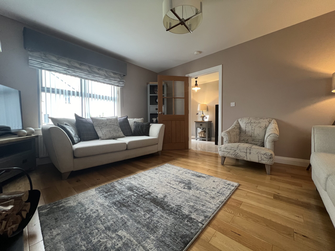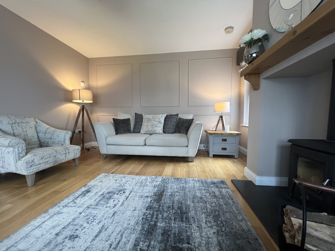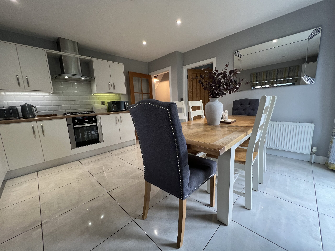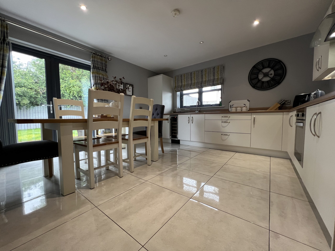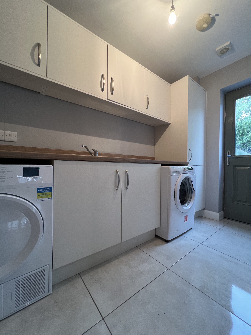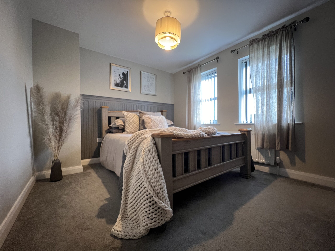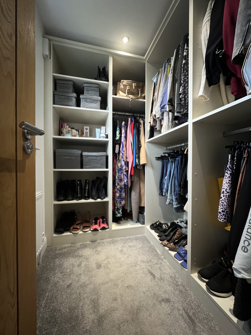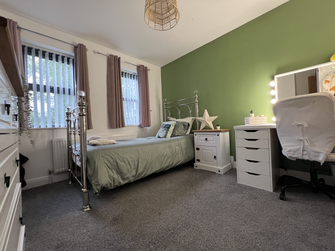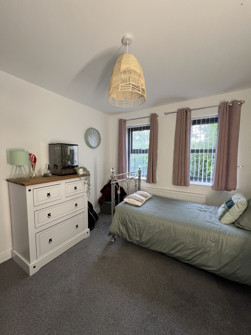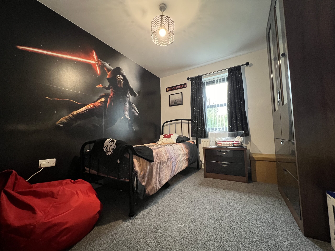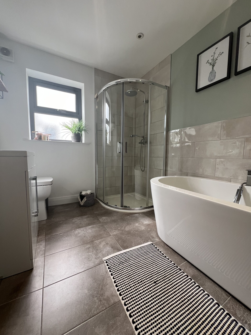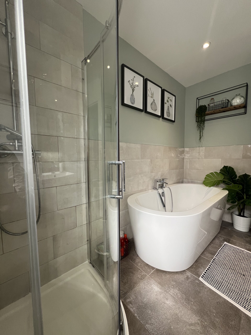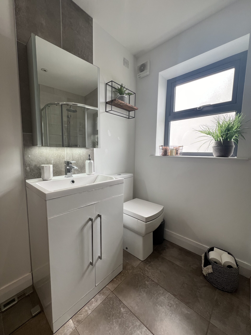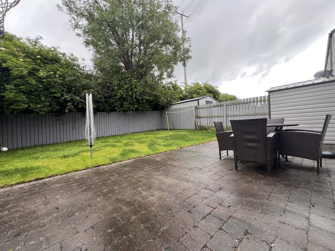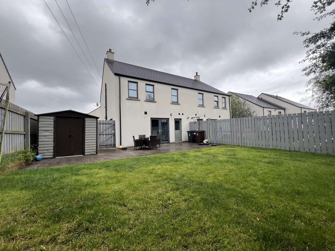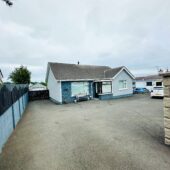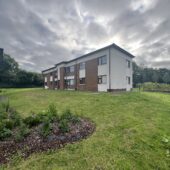This spacious 3 bedroom semi-detached home is positioned within the established and popular Caherty Hill development nestling just above the hub of Broughshane Village and yet enjoying a peripheral countryside setting.
Internally, to the ground floor, the beautifully presented accommodation features a hallway with cloaks/wc, lounge with inglenook fireplace and multi burn stove, an excellent kitchen dining space complete with a range of appliances including a wine cooler and a utility room providing useful additional storage.
There is main family bathroom and three generous bedrooms to the first floor with the master bedroom benefitting from a walk-in wardrobe with provision left to convert to an ensuite shower room if required.
Externally, a driveway provides off street parking and there is an enclosed garden and patio area to the rear. These particular homes have a range of features such as self-coloured render and triple glazed windows and are ideally located close to local amenities and only a few minutes’ drive to the A26 and Ballymena.
Ground Floor
Entrance Hall:
With understairs storage, radiator cabinet, tiling flooring extending through
Cloaks/wc:
6’4 x 2’10 (1.94m x 0.91m)
Comprising slimline vanity unit with mixer tap and full length tiled panel, low flush wc
Lounge:
14’9 x 12’7 (4.53 including chimney breast x 2.86m)
Inglenook fireplace with freestanding log burning stove, slate hearth and oak mantel, oak finish flooring, internet and telephone points, TV point
Kitchen/Dining Area:
13’7 x 13’6 (4.19m x 4.14m into recess)
Fully fitted kitchen finished in flush fronted units with wood effect worktops and upstands and including 4 ring gas hob, glass canopy with integrated extractor, low level fan assisted oven and grill, integrated fridge freezer, slimline wine cooler, stainless steel 1 1/2 bowl sink unit and mixer tap, brick effect tiled surround, integrated spotlights, double doors opening to patio area, tiled flooring extending through
Utility Room:
9’7 x 5’8 (2.95m x 1.76m)
Comprising a range of complimentary units including space for washing machine, space for tumble dryer, boiler cupboard, stainless steel single drainer sink unit and mixer tap, door to rear garden
First Floor Landing:
Linen cupboard (shelved), drop down ladder via Slingsby type ladder to loft (floored with lighting)
Bedroom 1:
12’2 x 9’9 (3.72m into recess x 3.01m)
Featuring wainscotting to headboard space, TV point
Walk in wardrobe:
7’2 x 5’7 (2.18m x 1.73m into wardrobe)
Fitted with a range of shelving and hanging space, integrated spotlights (Plumbing left for conversion to ensuite shower room)
Bedroom 2:
11’2 x 9’8 (3.41m x 3.00m main bedroom area)
Bedroom 3:
11’2 x 9’6 (3.41m into recess x 2.94m)
Bathroom:
9’7 x 7’3 r(2.95m into recess x 2.22m)
Matching suite comprising freestanding bath with centred mixer tap and separate hand shower set and splashback tiling, fully tiled corner aspect shower cubicle with drench head and separate hand shower set, vanity unit with mixer tap and tiled splashback panel, low flush wc, heated towel rail, integrated spotlights, tiled flooring
EXTERIOR FEATURES
Tarmac driveway providing off road parking with access path to front door and lawned area
Enclosed garden to rear with patio area finished in paviour setts and lawned area
Outside tap
Power points
ADDITIONAL FEATURES
Triple glazed windows set within PVC finish frames
Self coloured render
Dry verges
https://find-energy-certificate.service.gov.uk/energy-certificate/9153-0934-6940-0968-6922

