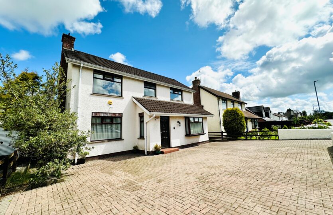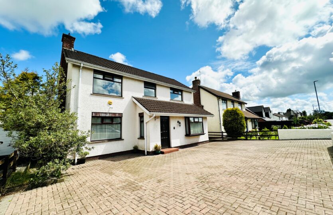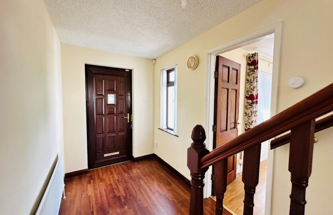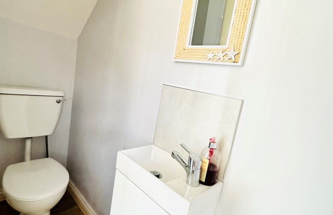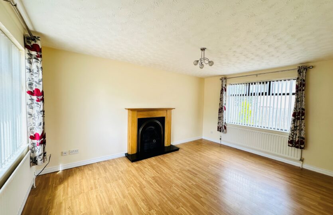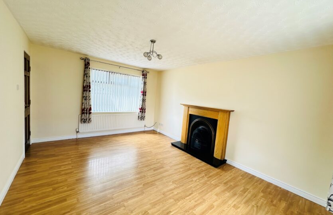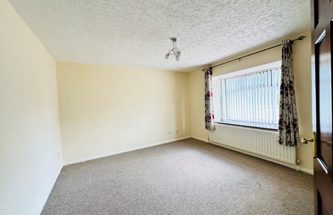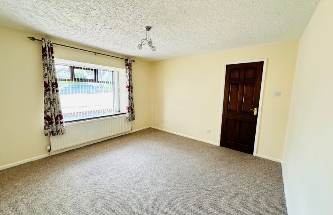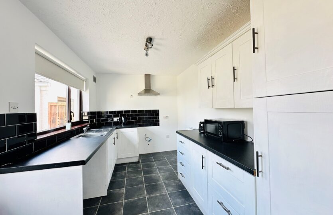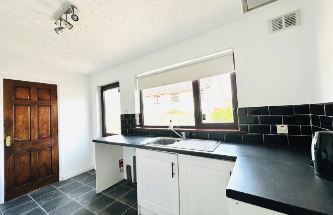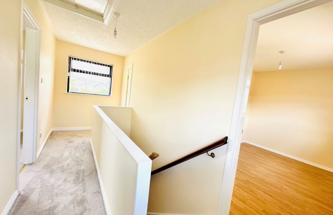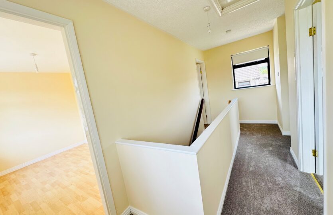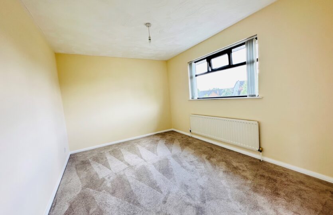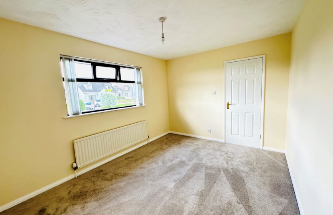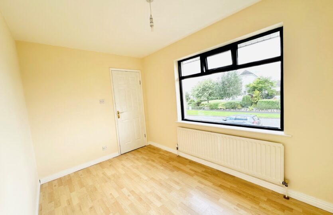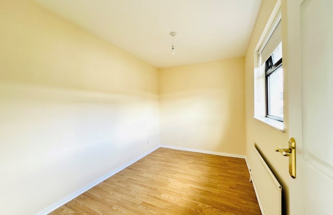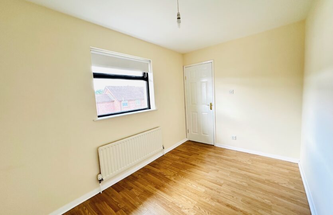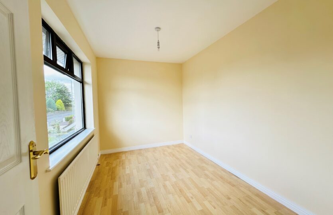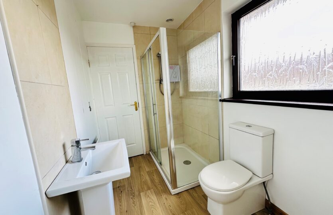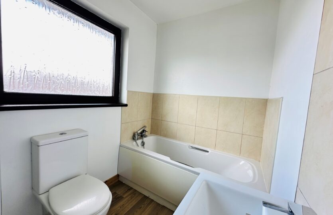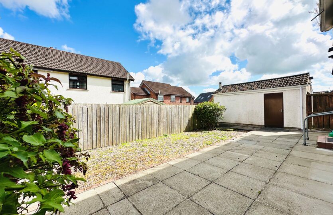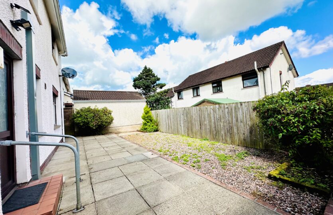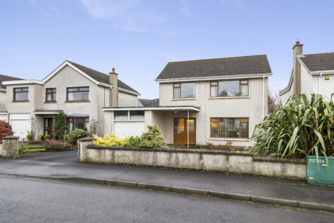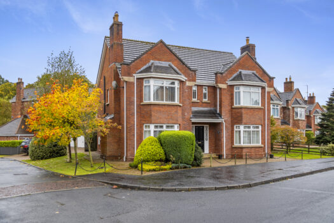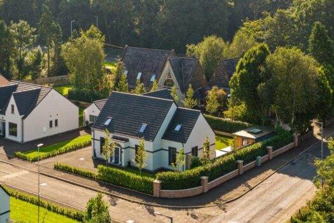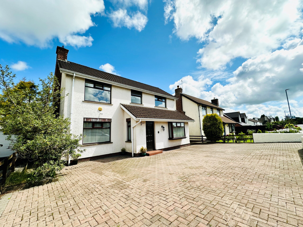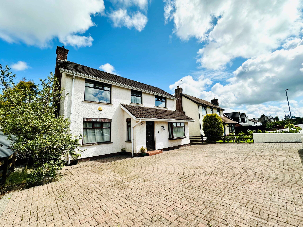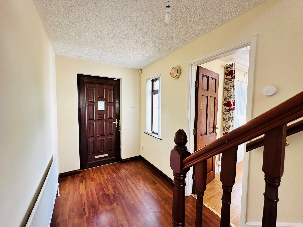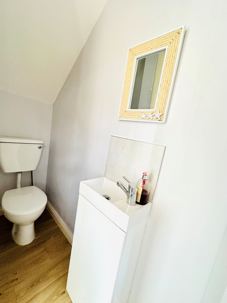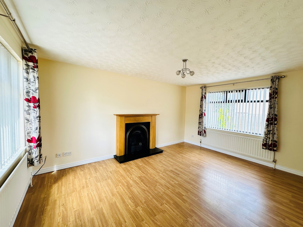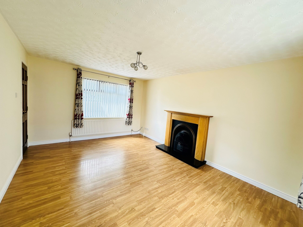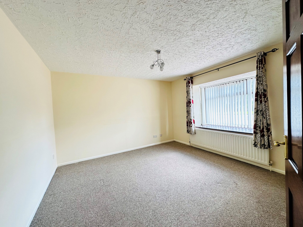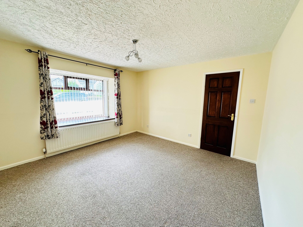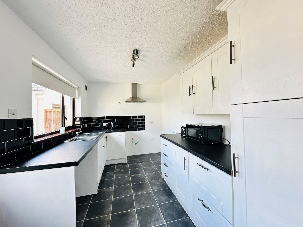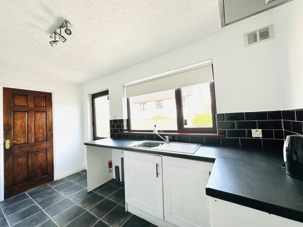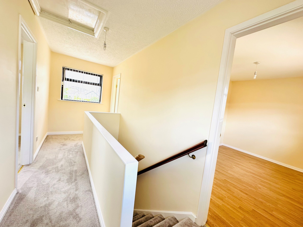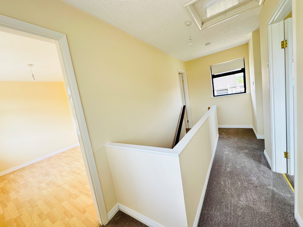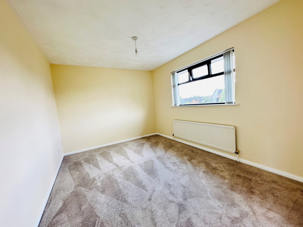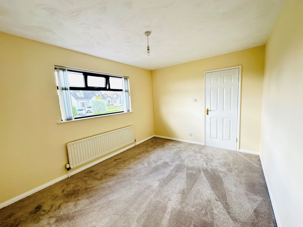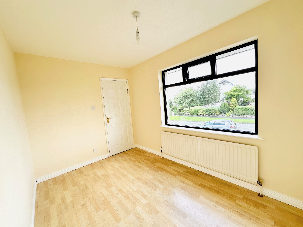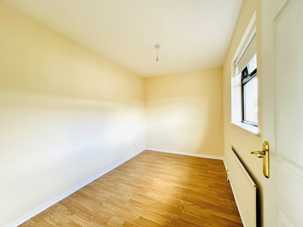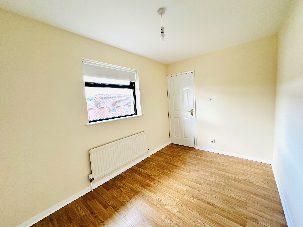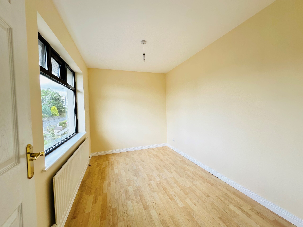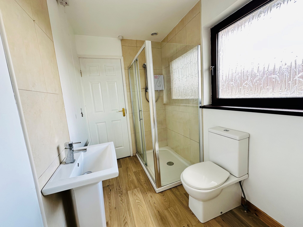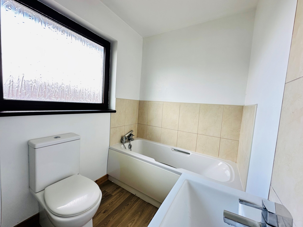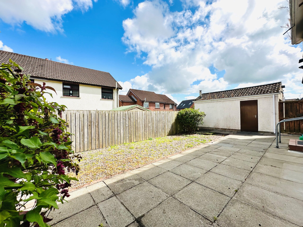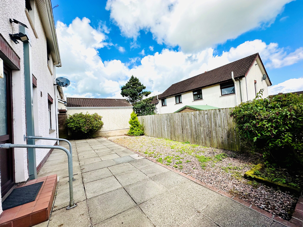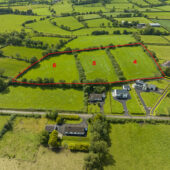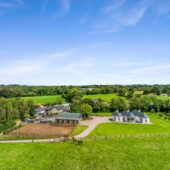Occupying a prime road side site, this impressive detached property comprises of three double bedrooms, modern four piece bathroom suite, two receptions, ground floor wc and shaker style kitchen.
Externally, there is an expansive brick pavia driveway to front, detached garage and an enclosed low maintenance garden to rear.
An ideal location for Gracehill Primary School, The Academy and Cambridge House grammar schools and the town centre, train and bus station.
Hall:
uPVC double glazed door to front, radiator, uPVC double glazed window to side, laminated wooden flooring, staircase to first floor, under stairs storage cupboard, doors to lounge, dining room, ground floor wc and kitchen
Ground Floor WC:
Low flush wc, wash hand basin with mixer tap set on vanity unit with tiled splashback
Lounge:
15’7 x 11’8 (4.799m x 3.582m)
uPVC double glazed windows to front and rear, radiators, laminated wooden flooring, cast iron fireplace with oak surround and granite tiled hearth
Dining Room:
12’5 x 12’4 (3.801m x 3.775m)
uPVC double glazed bay window to front, radiator
Kitchen:
12’9 x 7’8 (3.924m x 2.379m)
Range of shaker eye and low level units with larder cupboard, stainless steel sink with mixer tap, plumbed for washing machine, electric cooker point, space for fridge freezer, part tiled walls, radiator, laminated tile effect flooring, uPVC double glazed window and door to rear
Landing:
uPVC double glazed windows to front and rear, hot press, access to roof space, bathroom, bedroom 1, 2 & 3
Bedroom 1:
12’9 x 9’9 (3.926m x 3.010m)
uPVC double glazed window to front, radiator
Bedroom 2:
11’8 x 7’6 (3.605m x 2.326m)
uPVC double glazed window to front, radiator, laminated wooden flooring
Bedroom 3:
11’7 x 7’7 (3.579m x 2.332m)
uPVC double glazed window to rear, radiator, laminated wooden flooring
Bathroom:
Modern four piece suite comprising of bath with mixer shower attachment, low flush wc, pedestal wash hand basin, double shower cubicle with glass sliding door and electric shower , part tiled walls, vinyl flooring, radiator, uPVC double glazed window to rear
ADDITIONAL FEATURES
Detached Garage:
16’1 x 9’5 (4.918m x 2.884m)
Roller door to front, pedestrian door to side, oil boiler
EXTERIOR FEATURES
Spacious brick pavia driveway to front, enclosed patio and decorative stone area to rear
Outside lighting
Outside tap
Oil fired central heating
uPVC double glazed windows, front and rear doors
Seamless aluminium gutters
Four piece bathroom suite
Ground floor wc
Two receptions
Chain free
Note: Property being sold on behalf of a staff member of Lynn and Brewster.
https://find-energy-certificate.service.gov.uk/energy-certificate/0380-2216-3430-2094-3045

