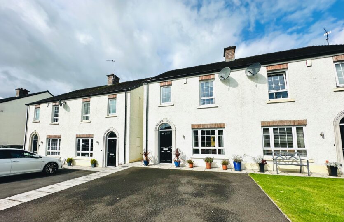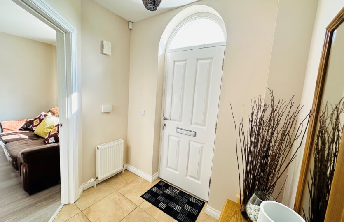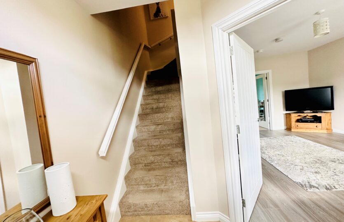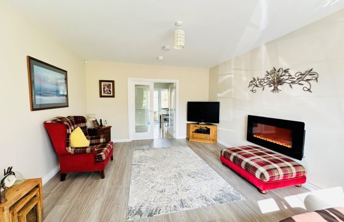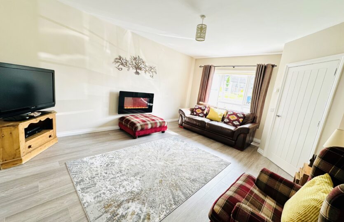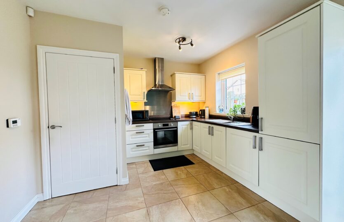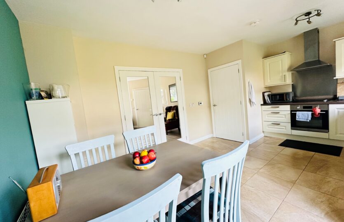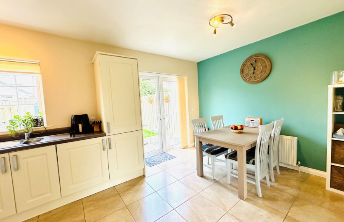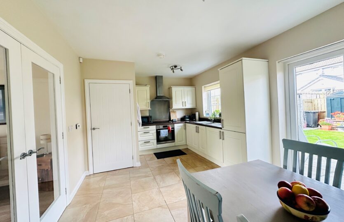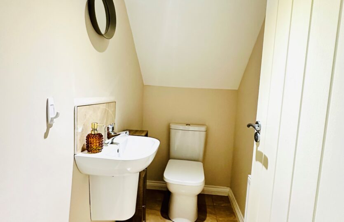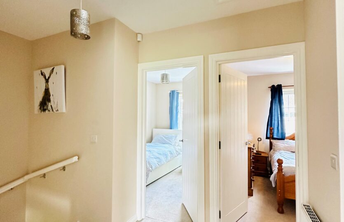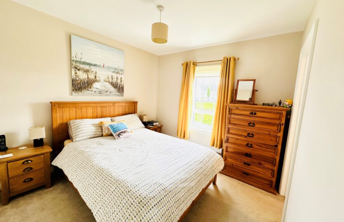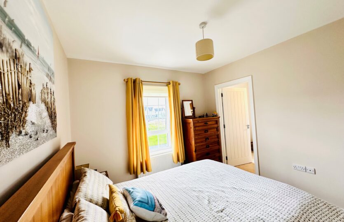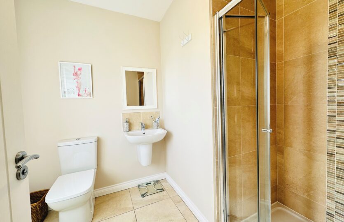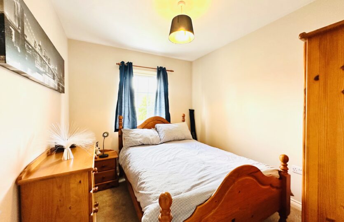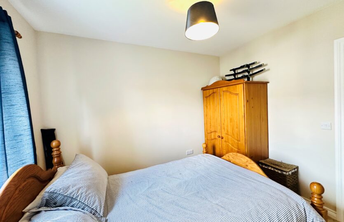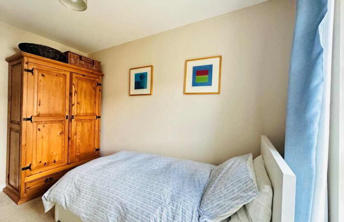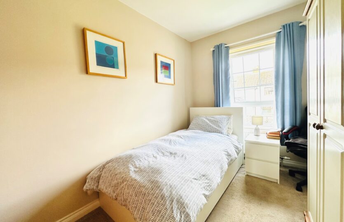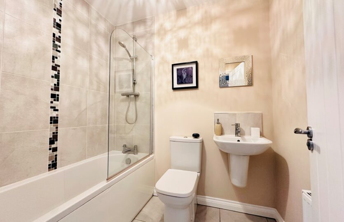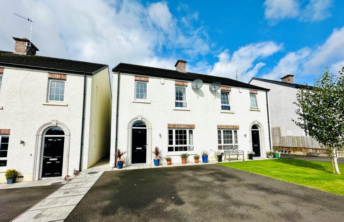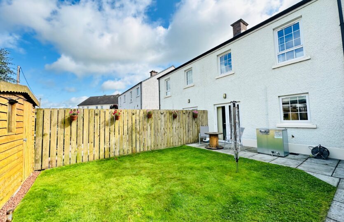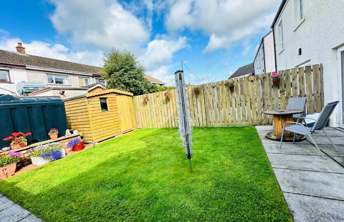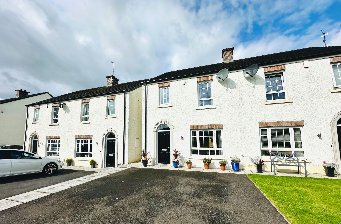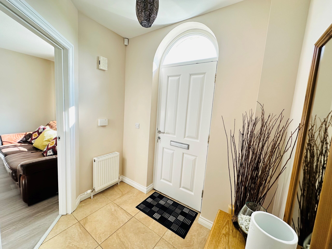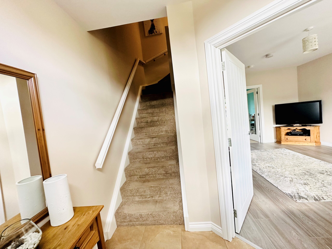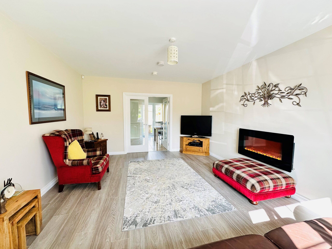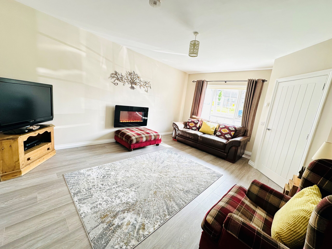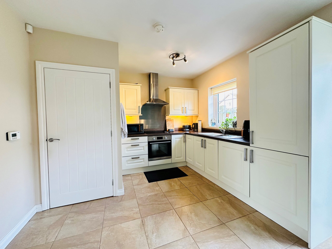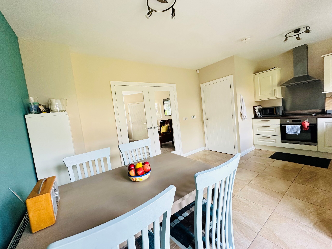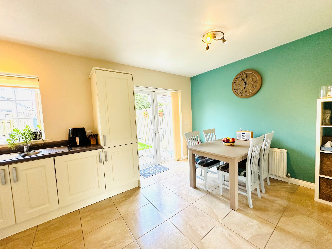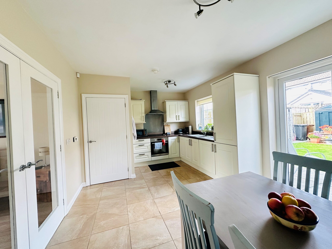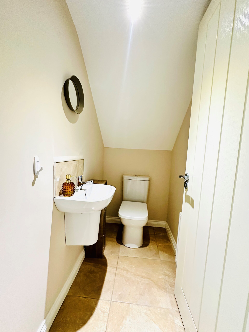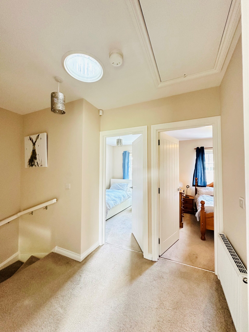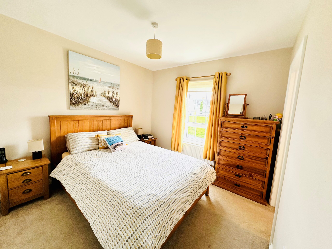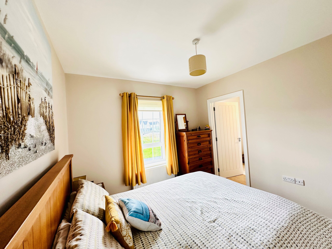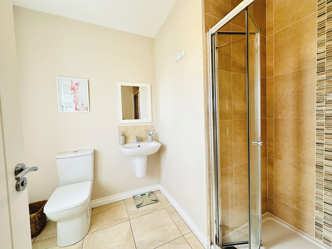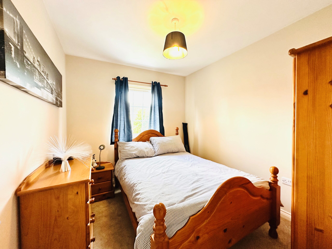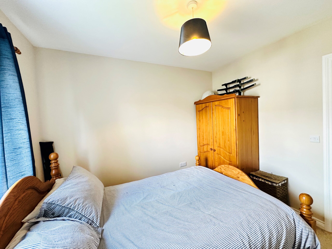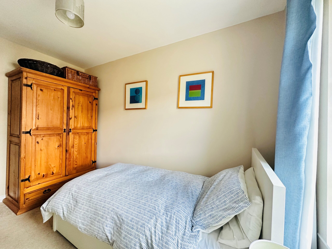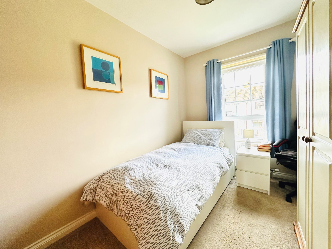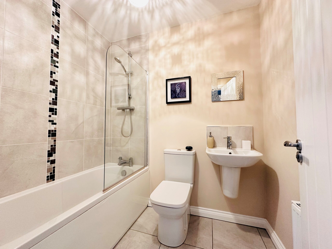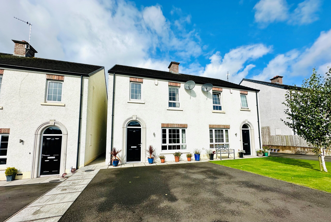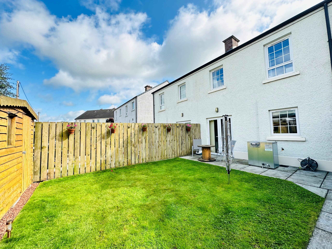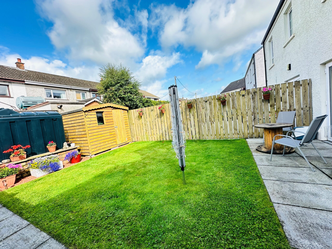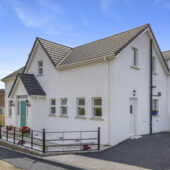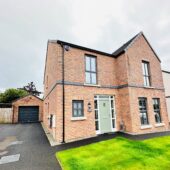This impressive semi detached property benefits from a open plan layout to the ground floor with spacious lounge with French doors leading to a fabulous modern kitchen/diner to rear, three generous bedrooms with master en-suite and family bathroom.
Externally, the property benefits from an immaculate enclosed garden to rear and private driveway to front.
The central location is ideal for the local shopping amenities of Connor & Kells and with direct access to the A26, Antrim and Ballymena town centres are within a short drive and an easy commute to Belfast all make this an excellent opportunity not to be missed.
Entrance Hall:
Hardwood door to front with double glazed fan light above, tiled flooring, radiator, telephone point, stairs to first floor, door into lounge
Lounge:
16’8 x 13’2 (5.140m x 4.036m)
uPVC double glazed window to front, radiator, laminated wooden flooring, wall mounted electric fire, TV point, glazed French doors into kitchen/dine
Kitchen/Diner:
13’7 x 13’6 (4.184m x 4.130m)
Range of modern eye and low level units with under unit lighting, roll top work surface with matching upstand, stainless steel sink with mixer tap, integrated electric oven, hob with stainless steel extractor hood and splash back, integrated fridge freezer, tiled
flooring, radiator, uPVC double glazed window and French doors to rear, door into utility area
Utility Area:
Plumbed for washing machine, Tiled flooring door into ground floor w/c
Ground floor w/c:
Low flush w/c, wall mounted wash hand basin with mixer tap and tiled splash back, tiled flooring, radiator, recessed ceiling light
Landing:
Access to floored roof space via fold down wooden ladder, sun tunnel, built in hotpress
Bedroom 1:
11’2 x 9’9 (3.416m x 3.025m)
uPVC double glazed window to front, radiator, TV point, door into en-suite shower room
En-Suite:
Step in shower cubicle with thermostatic shower, wall mounted wash hand basin with mixer tap, low flush w/c, part tiled walls, tiled
flooring, radiator, uPVC double glazed window to front
Bedroom 2:
10’1 x 8’5 (3.094m x 2.617m)
uPVC double glazed window to rear, radiator
Bedroom 3:
10’1 x 8’5 (3.094m x 2.617m)
uPVC double glazed window to rear, radiator, TV point
Bathroom:
Bath with mixer tap, shower screen and thermostatic shower, wall mounted wash hand basin with mixer tap, low flush w/c, radiator, tiled flooring and part tiled walls
ADDITIONAL FEATURES
Oil fired heating
uPVC double glazed windows
Spacious lounge
Open plan kitchen/diner
Utility area
Ground floor w/c
Three bedrooms
En-suite shower room
Family bathroom
Enclosed garden to rear with paved walkways
Off road parking to front
Chain free
https://find-energy-certificate.service.gov.uk/energy-certificate/0349-7050-0393-7403-0914

