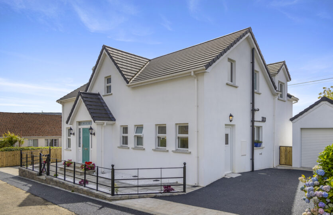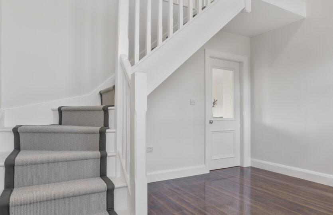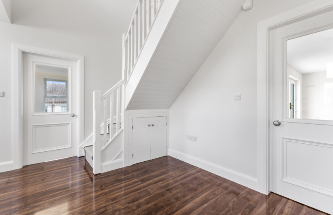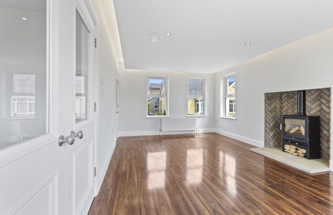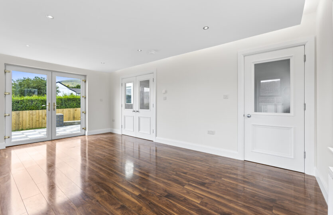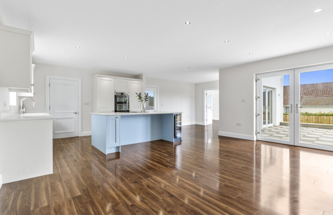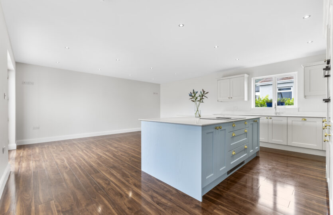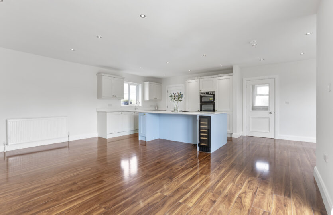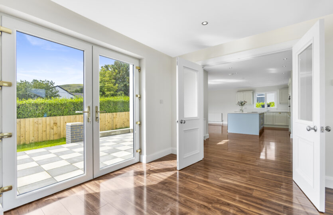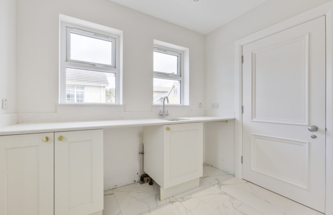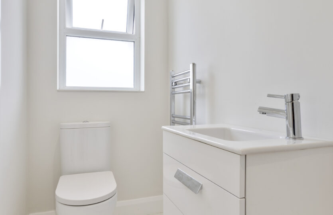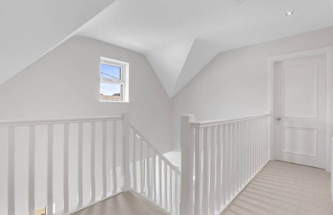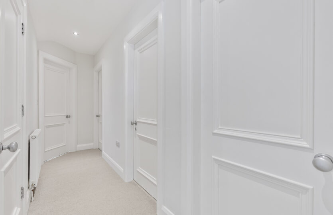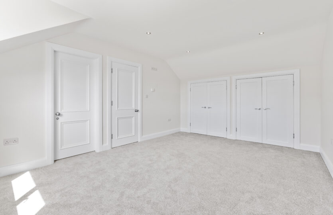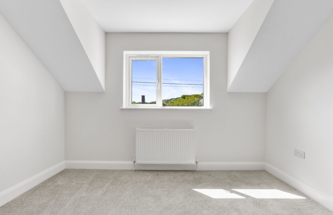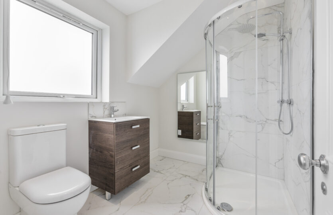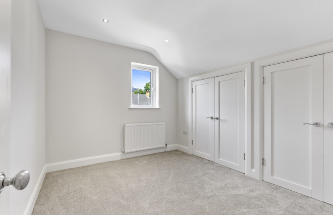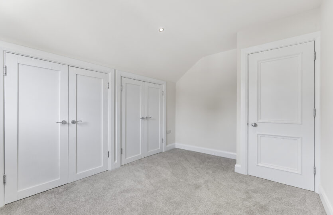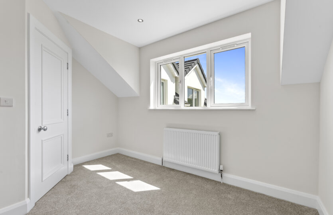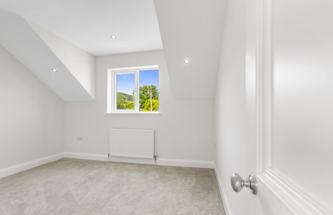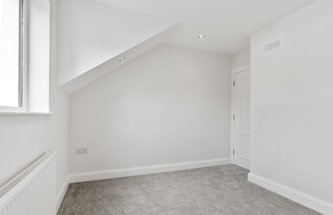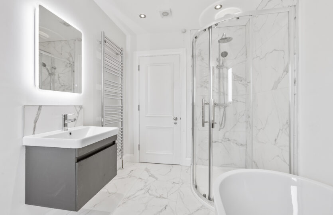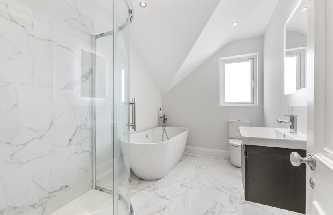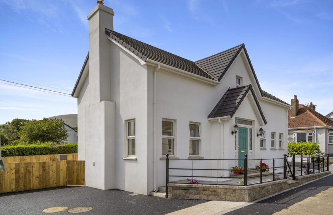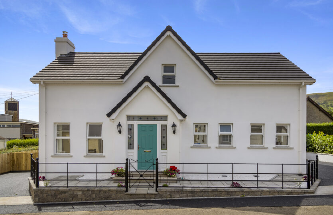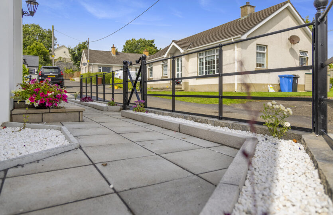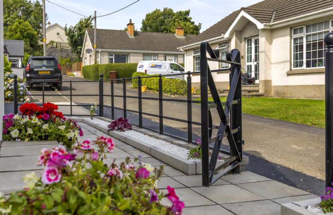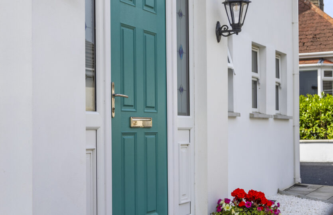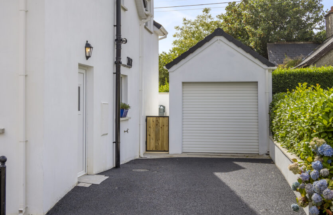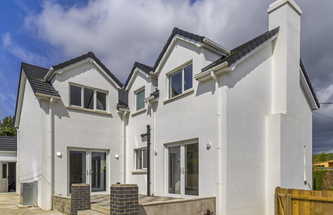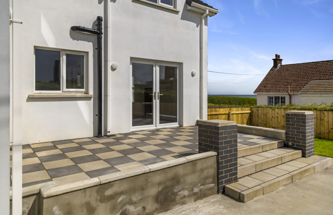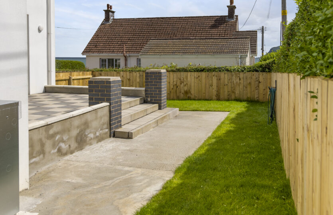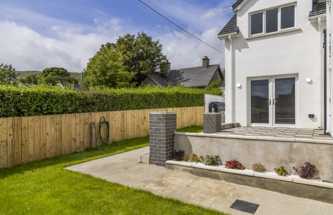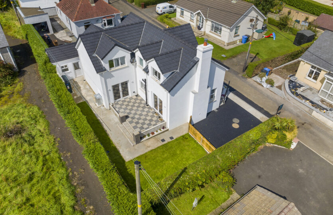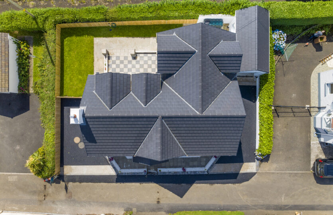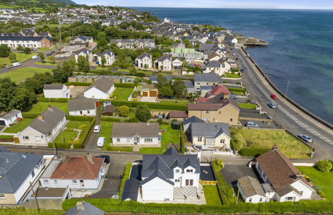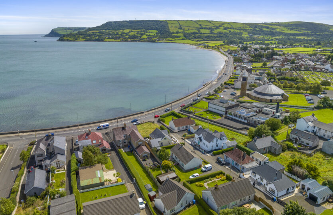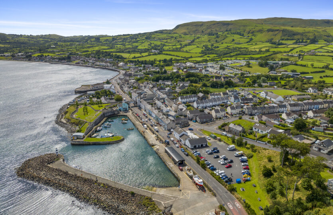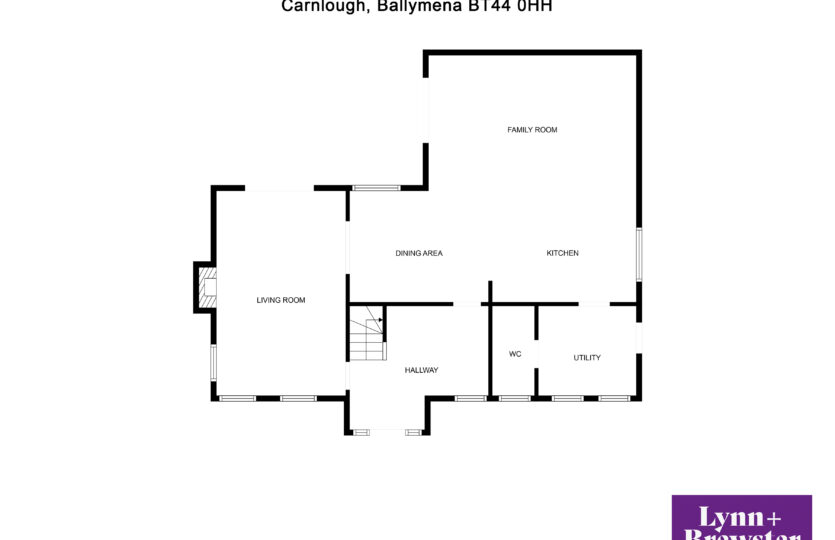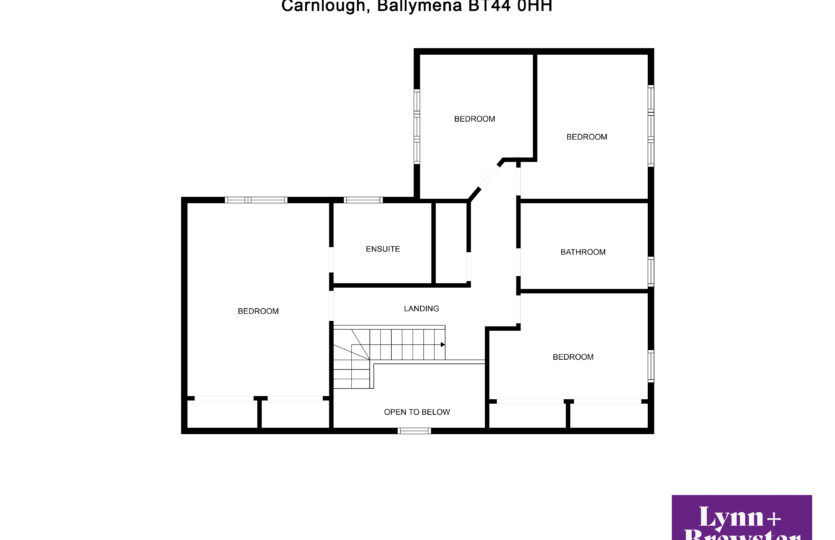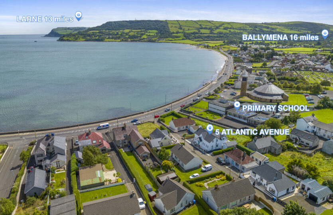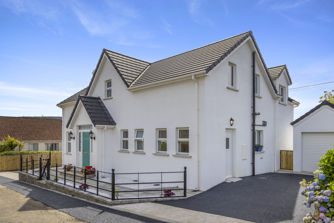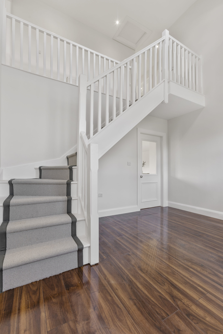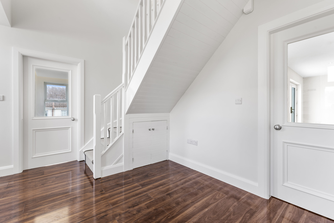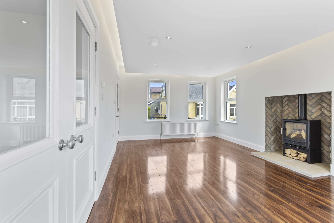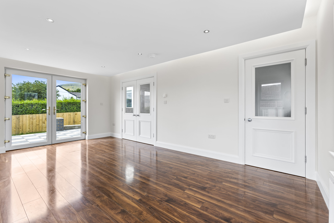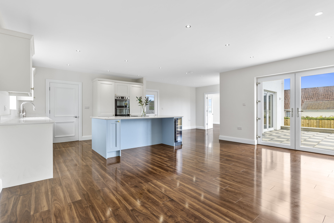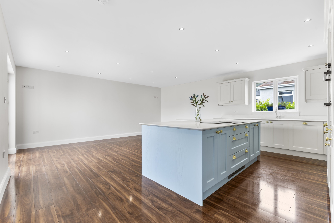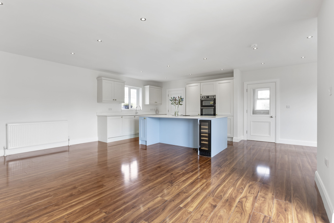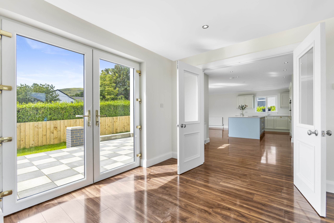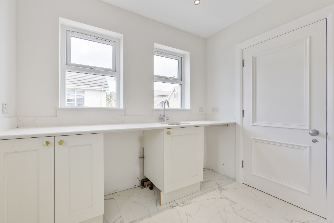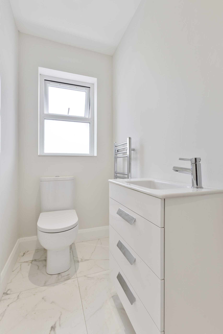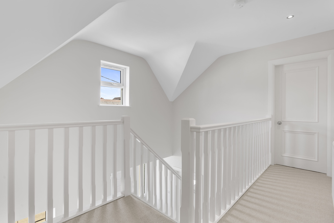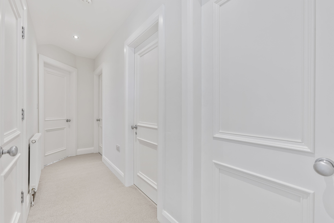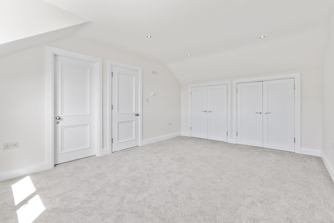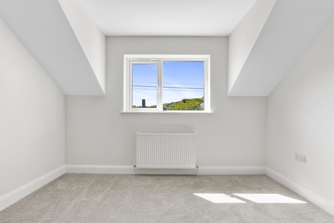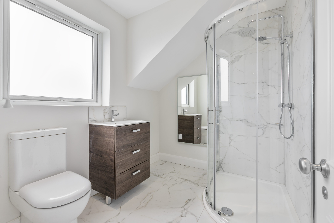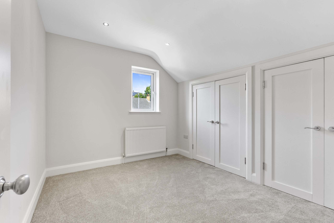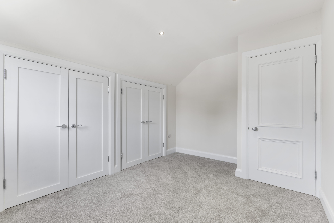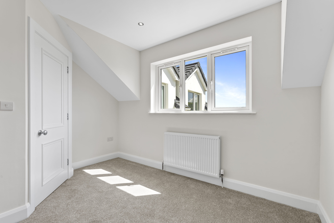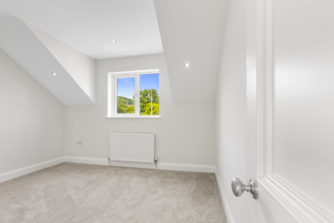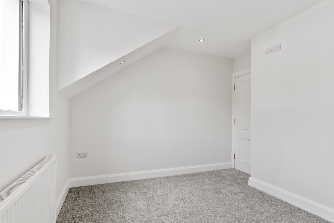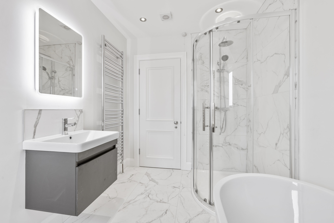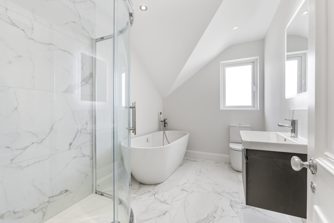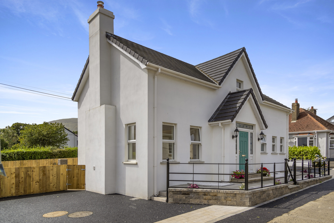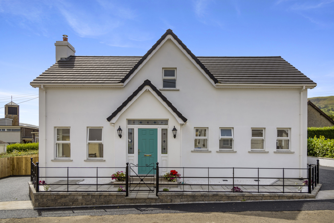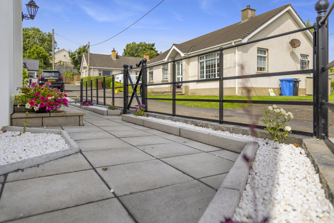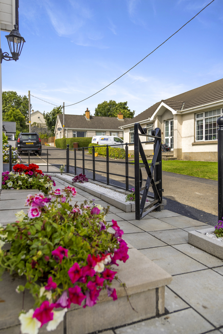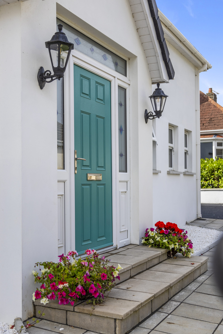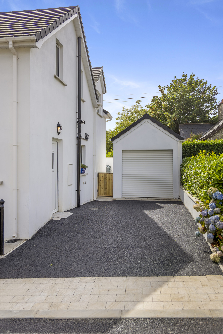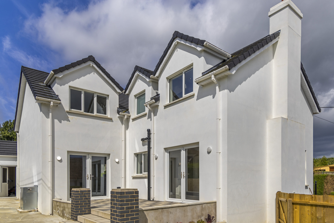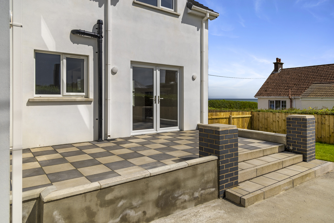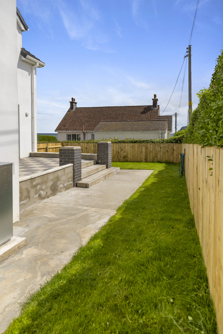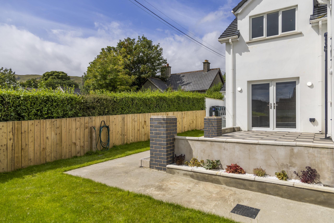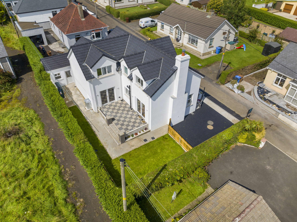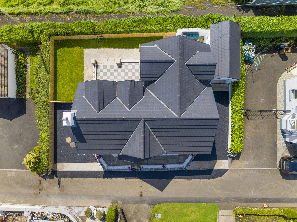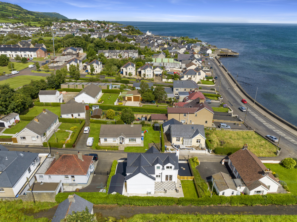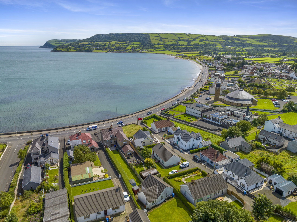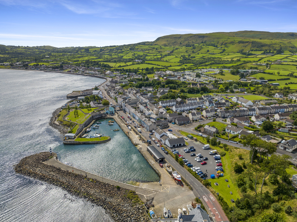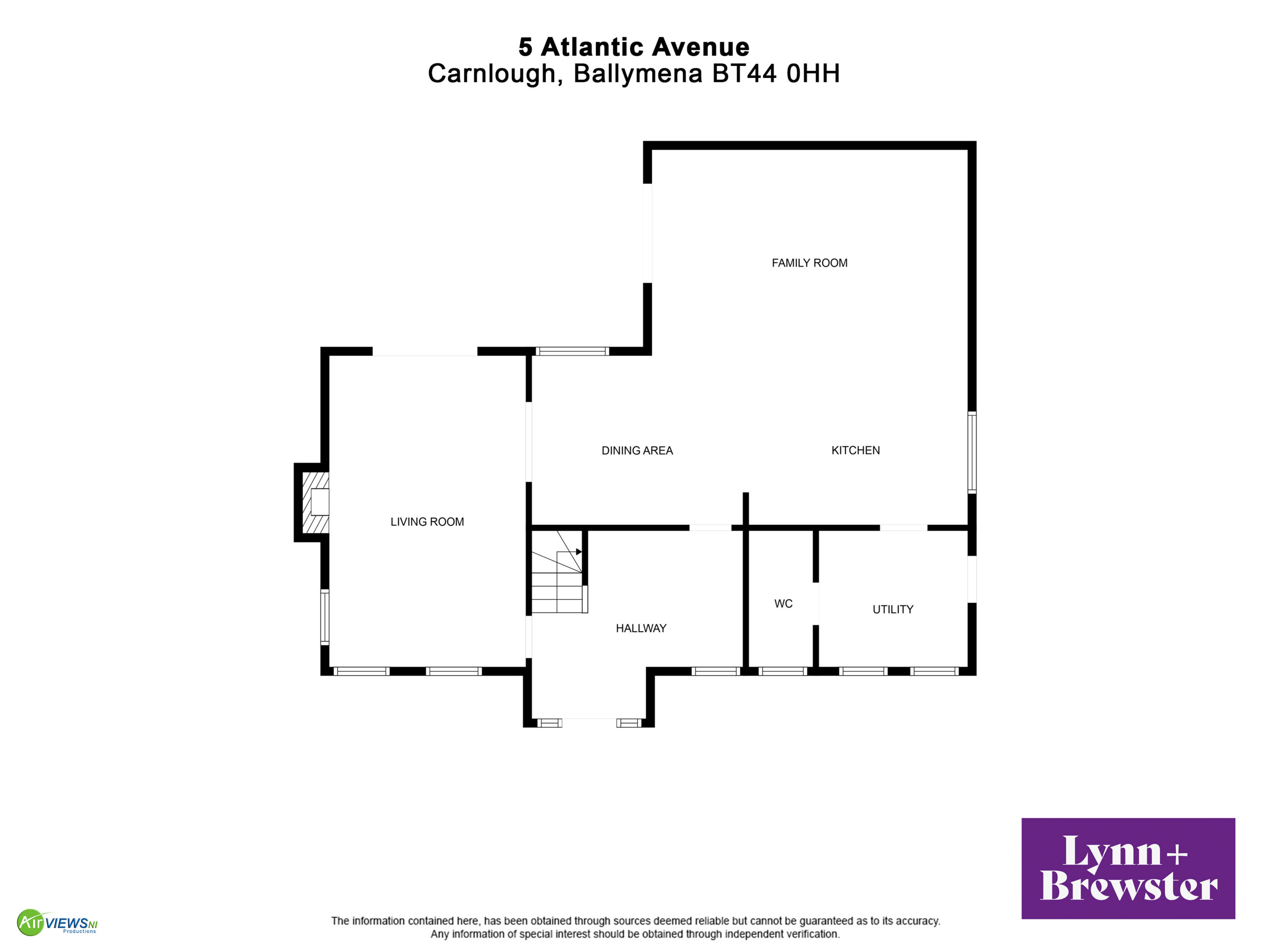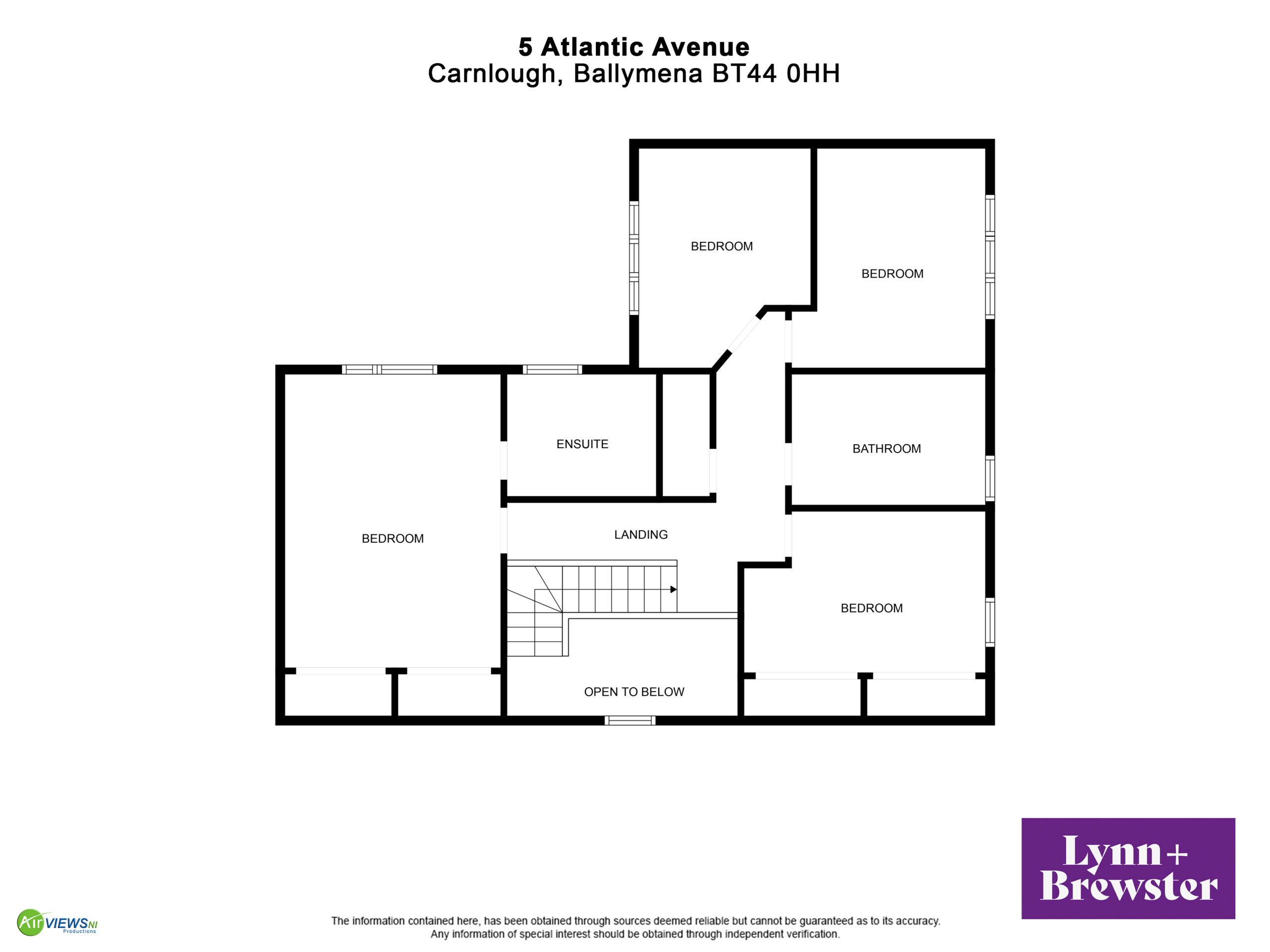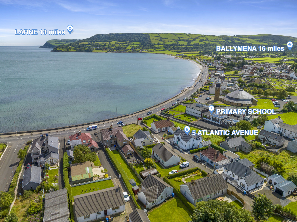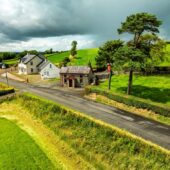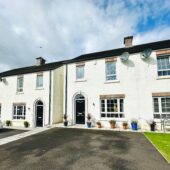This stylish new build detached home is positioned just off the Bay Road and the beautiful county Antrim coastline. The accommodation within has been completed to beautiful turnkey standard featuring walnut effect flooring extending throughout the reception space. The lounge features an inglenook fireplace with Herringbone back, stone hearth and freestanding log burning stove and a floating ceiling with integrated surround lighting. A generous open plan kitchen/living/dining area includes a range of shaker style cabinetry complimented with Sinca stone Snowdrift worktops and upstands and integrated appliances. In addition, there is a separate utility room and WC.
To the first floor, there is a main bathroom while fitted with a contemporary suite while two of the bedrooms benefit from built in eaves storage with the master bedroom accessing an ensuite shower room.
Externally, this appealing property has been enhanced with estate rail fencing to the front, a parking bay to one side and driveway to the other leading to a detached garage with remote controlled electric door. The rear garden is enclosed with a lawned area, raised patio and external power points for outdoor entertaining.
The location is ideal, a short walk to the hub of the village, the beach and within the glens offering ease of access to the neighbouring villages.
Entrance Hall:
Featuring galleried landing, walnut effect flooring, understairs storage cupboard
Lounge:
18’4 x 11’7 (5.62m x 3.56m)
With coastal views, Inglenook fireplace with Herringbone brick back, freestanding Arizona log burner, stone hearth, floating ceiling with recessed surround feature lighting and integrated LED spotlights, double doors opening onto patio, double doors and walnut effect flooring extending through to;
Open Plan Kitchen/Living/Dining Area:
22’1 x 18’5 (6.73m x 5.63m) (main area leading to dining area 9’9 x 7’3 (3.02m x 2.21m)
Shaker style cabinetry complimented with Sinca Stone Snowdrift worktops and upstands and gold effect handles and including eye level Zanussi fan assisted oven and separate grill, SIA integrated fridge freezer, SIA integrated dishwasher, inset 1 1/2 bowl sink and mixer tap with etched drainer board, Island unit with 4 ring induction hob and down draft extractor with breakfast bar to one side and integrated wine rack, TV point, integrated LED spotlights
Utility Room:
8’6 x 8’1 (2.61m x 2.47m)
Complimentary range of units, worktops and upstands with inset stainless steel sink unit and mixer tap and etched drainer board, space for washing machine, space for tumble dryer, door to exterior, LED spotlights, marble effect flooring extending through
Separate WC:
8’1 x 3’6 (2.48m x 1.11m)
Comprising wall hung 3 drawer vanity unit with basin and mixer tap, low flush wc, heated towel rail, integrated LED spotlights
Turned staircase with runne carpet
Landing:
Access to loft, hotpress, integrated LED spotlights
Bedroom 1:
16’2 x 11’7 (4.94m max below minimum head height x 3.56m)
Double eaves storage cupboard (extending through), TV point, USB charging points, LED integrated spotlights
Ensuite:
8’0 x 6’7 (2.45m x 2.03m)
Comprising fully tiled shower cubicle with drench head and separate hand shower set, wall hung 3 drawer vanity unit and basin with mixer tap and splashback, low flush wc, marble effect tiled flooring, integrated LED spotlights, wall mounted mirror with lighting and Bluetooth, heated towel rail
Bedroom 2:
12’7 x 8’10 (3.87m into recess x 2.74m)
With double eaves storage cupboards, USB charging points, TV point, integrated LED spotlights
Bedroom 3:
11’4 x 8’10 (3.48m max below minimum head height x 2.74m)
With coastal views, USB charging points, TV point, integrated LED spotlights
Bedroom 4:
11’4 x 8’10 (3.48m into recess x 2.73 max below minimum head height)
USB charging points, TV point, integrated LED spotlights
Bathroom:
10’4 x 6’10 (3.17m x 2.12m)
Comprising fully tiled shower cubicle with drench head and separate hand separate set, freestanding bath with freestanding floor mounted mixer tap and separate hand shower set, wall mounted single drawer vanity unit with basin, mixer tap and splashback, back to wall low flush wc, heated towel rail
EXTERIOR FEATURES
Estate rail fencing and gate to front with paved access path and decorative stoned beds finished in limestone.
Tarmac parking bay to one side with gated access to enclosed rearm garden, tarmac driveway to other side leading to;
Detached Garage:
17’5 x 8’10 (5.32m x 2.74m)
With electric roller door, power and light, separate pedestrian door
Enclosed lawned area to rear, access path
Raised patio area
Exterior lighting and external power points
Outside taps x2
ADDITIONAL FEATURES
Turnkey finish
Composite front door
PVC facia boards and soffits
PVC guttering and downpipes
Dry verges
SAP 83B Energy Rating

