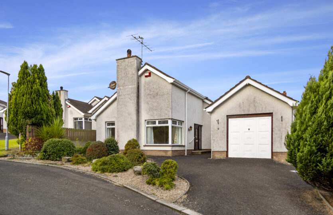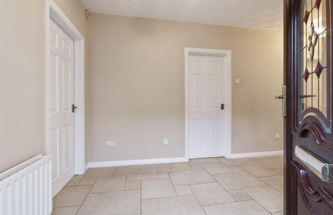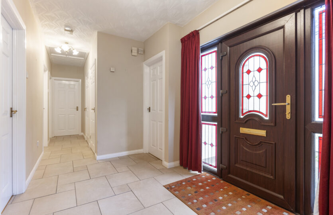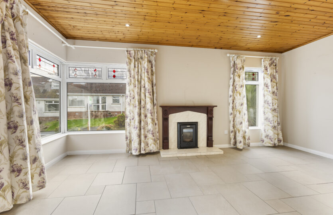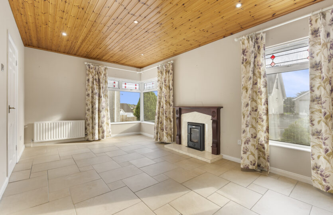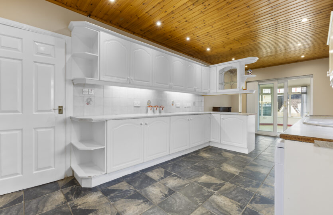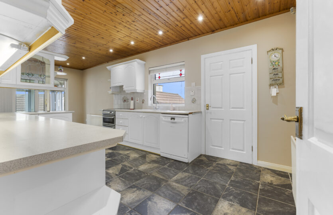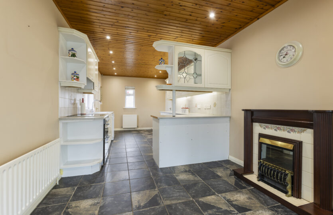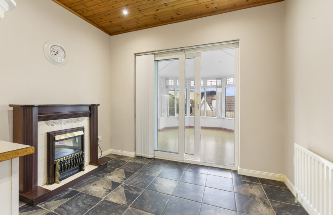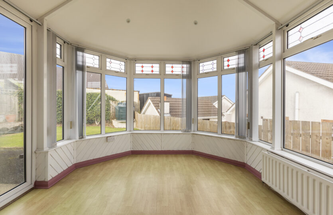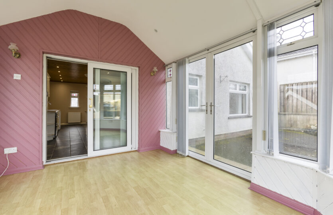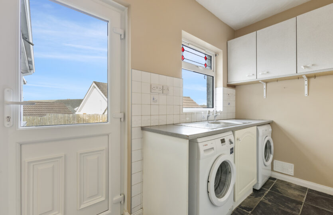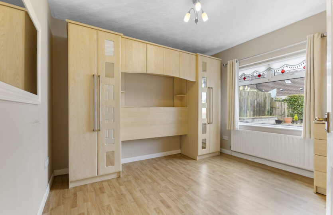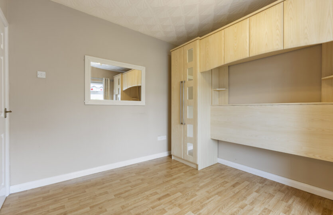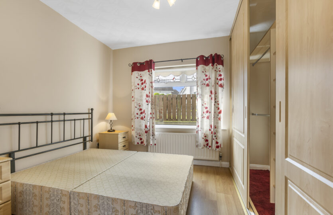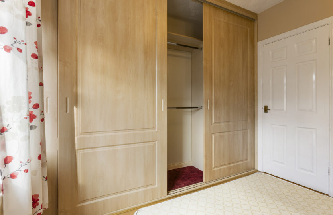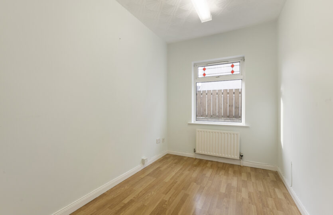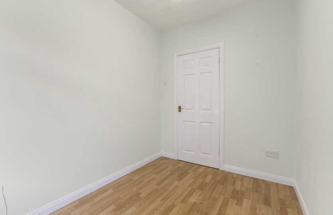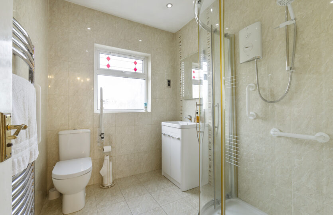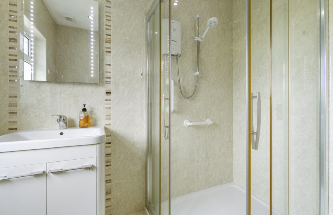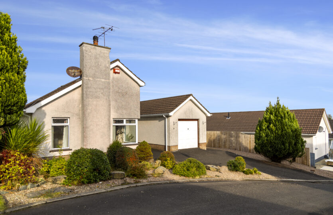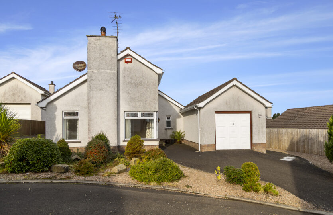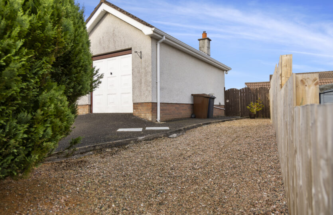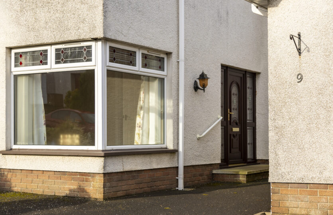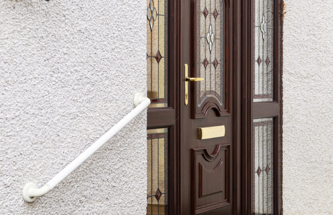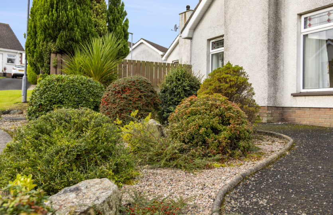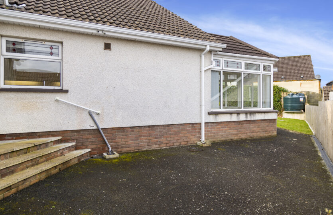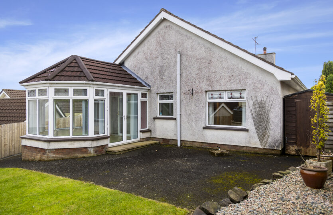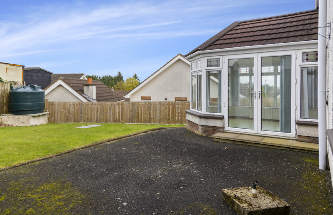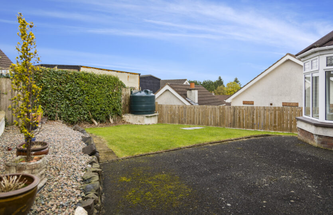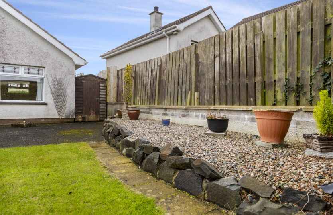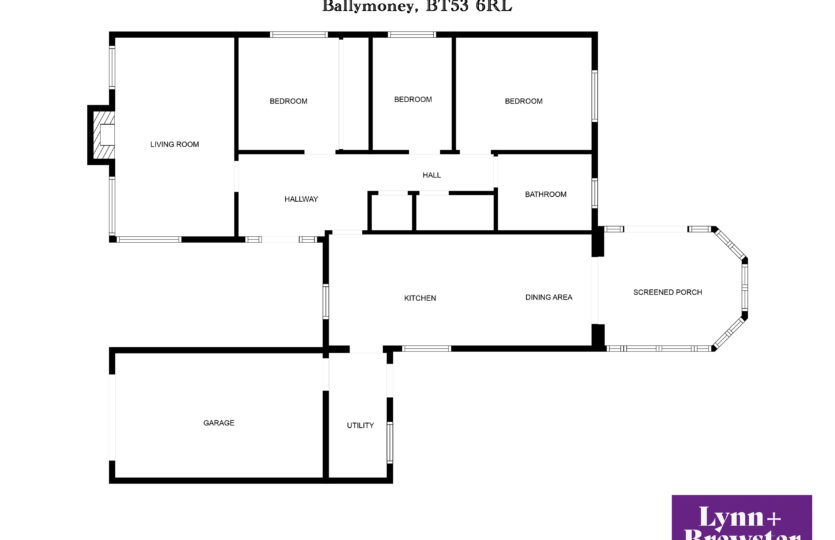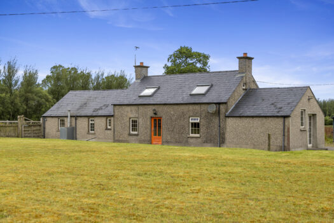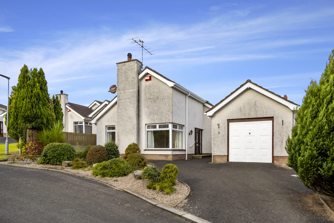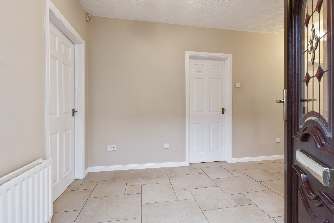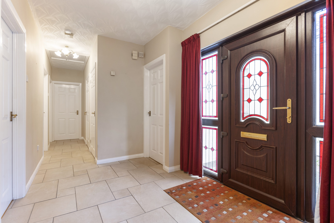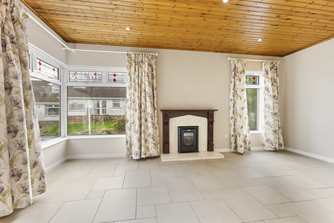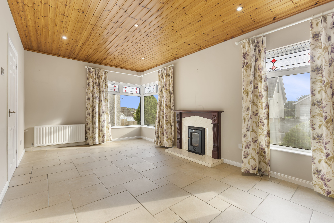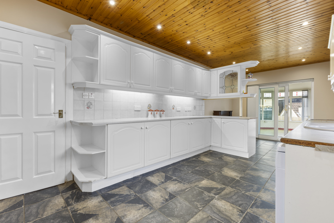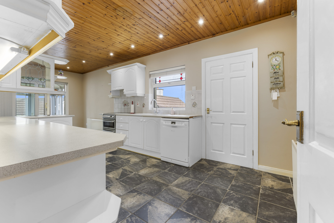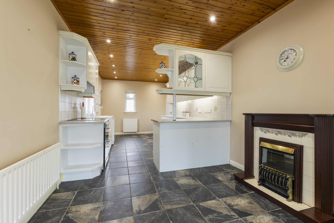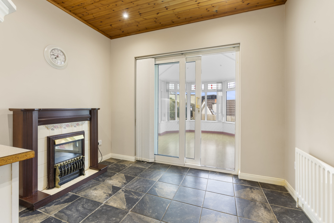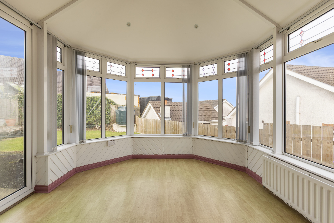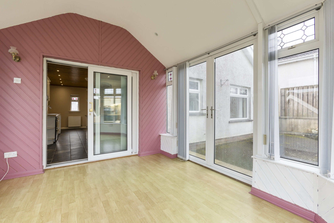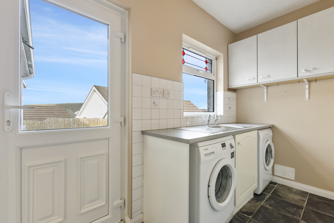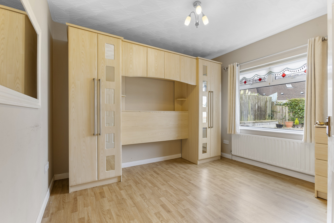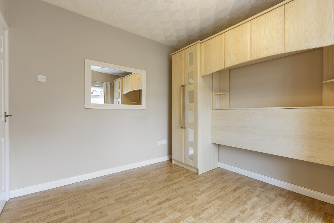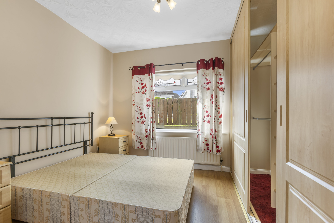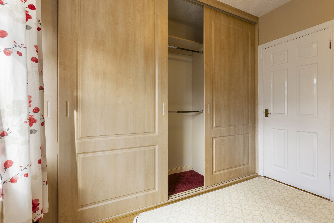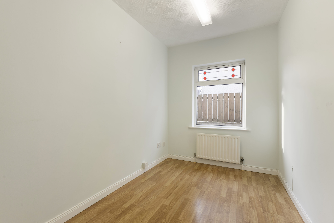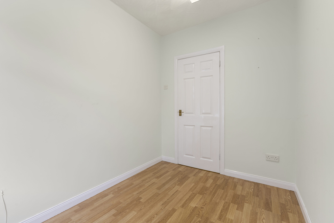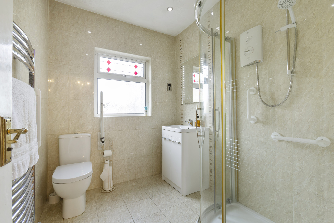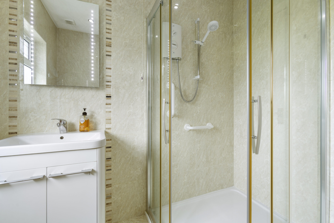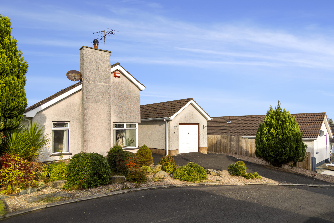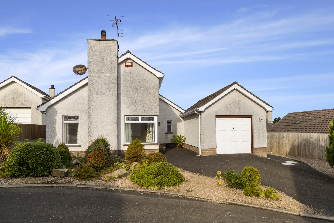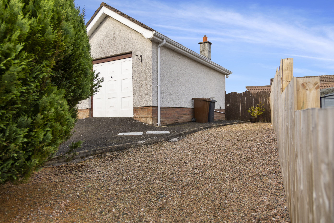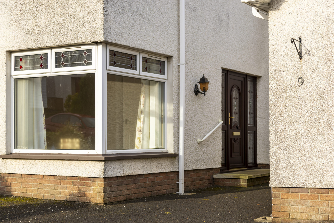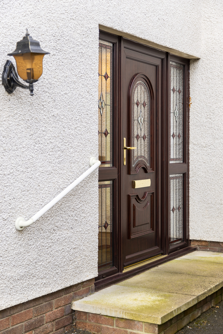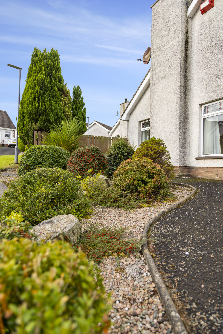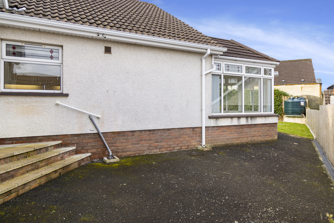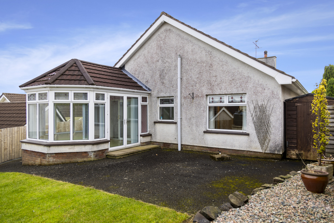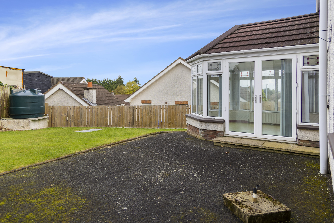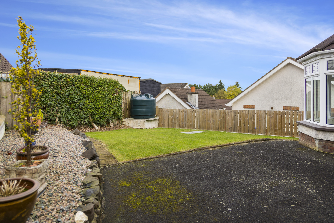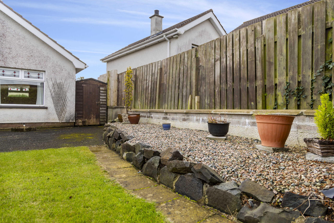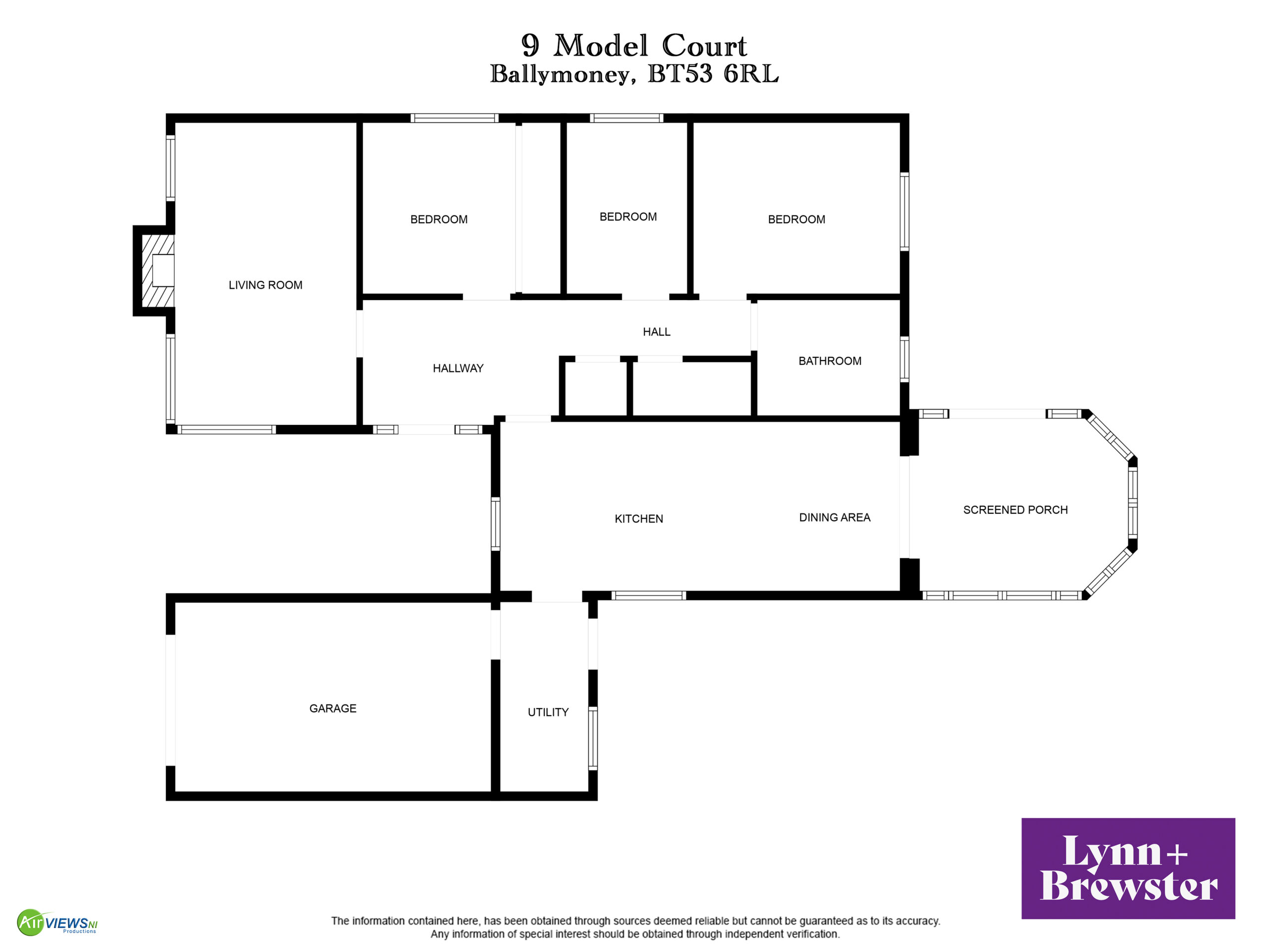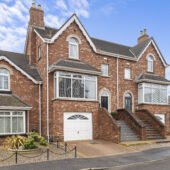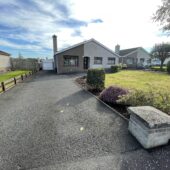Positioned within a small cul de sac setting of other bungalows, this detached 3-bedroom bungalow benefits from a well-proportioned layout and is situated on a gently elevated site.
The accommodation within features a spacious lounge with fireplace, an open plan kitchen dining space leading to a sunroom, a utility room with access to an attached garage and an updated fully tiled shower room. In addition, the second bedroom benefits from a full wall length fitted wardrobe providing useful storage space.
Externally, the gardens are an ideal size for someone wishing to minimise their upkeep and encompass a driveway and an enclosed rear garden. The boiler has also been recently replaced and the property is completed with PVC fascia boards and soffits and a mix of PVC and seamless aluminium guttering.
The location is very attractive, located off the Portrush Road and Green hill Drive making it very accessible to both the Frosses road and the town centre and within easy reach of local amenities and schools.
No onward chain.
Entrance hall:
With cloaks cupboard, hot press, access to loft via drop down ladder (with floored access and lighting), tiled flooring extending through
Lounge:
17’6 x 10’7 (5.37m x 3.26m)
Fireplace with mahogany surround, tiled inset, Stanley inset multi burn stove, tiled hearth, TV point, pine panelled ceiling with inset spotlights
Kitchen/Dining Area:
21’9 x 9’7 (6.69m x 2.97m)
Fitted kitchen including space for electric cooker, pull out canopy and integrated extractor, space for dishwasher, 1 1/2 bowl sink unit and mixer tap, under unit lighting, TV point, partially tiled surround, pine ceiling with integrated spotlights, tiled flooring, sliding doors to;
Sun Room:
12’4 x 9’5 (3.77m x 2.91m ]approximate measurements to max)
With vaulted ceiling and integrated spotlights, wood effect flooring, wall light points, double doors opening onto rear garden
Utility Room:
Range of high and low level units including space for washing machine, space for tumble dryer, stainless steel single drainer sink unit, partly tiled surround, tiled flooring, door to exterior, door to integral garage
Bedroom 1:
11’4 x 9’7 (3.47m x 2.97m)
With wood effect flooring, telephone point
Bedroom 2:
10’7 x 9’7 (3.25m x 2.97m into wardrobe)
With full wall length fitted wardrobe including shelving and hanging space with sliding doors
Bedroom 3:
9’8 x 6’8 (2.98m x 2.07m)
With wood effect flooring, TV, telephone and internet points
Shower Room:
7’7 x 6’3 (2.34m x 1.92m)
Fully tiled and comprising corner aspect shower cubicle with Mira Sport shower unit, vanity unit with mixer tap and wall mounted mirror above with lighting, back to wall low flush wc, heated towel rail, integrated spotlights
EXTERIOR FEATURES
Integral Garage:
17’9 x 10’7 (5.45m x 3.27m max including flue and chimney)
Steps down, with up and over door, power points and lighting
Tarmac driveway and access path to front, bounded by shrub bed, additional access path to side with gravelled bed and additional tarmac access path to other side
Gated access to enclosed rear garden with tarmac access path and area to rear leading to lawn bounded by raised gravelled bed to one side
Garden shed
Outside tap
Outside lighting
ADDITIONAL FEATURES
Double glazed windows, front and rear doors set within PVC finish frames
PVC facia boards and soffits
PVC and seamless aluminium guttering and PVC downpipes
Oil fired heating (recently installed boiler)
https://find-energy-certificate.service.gov.uk/energy-certificate/2311-3038-0205-2624-5200

