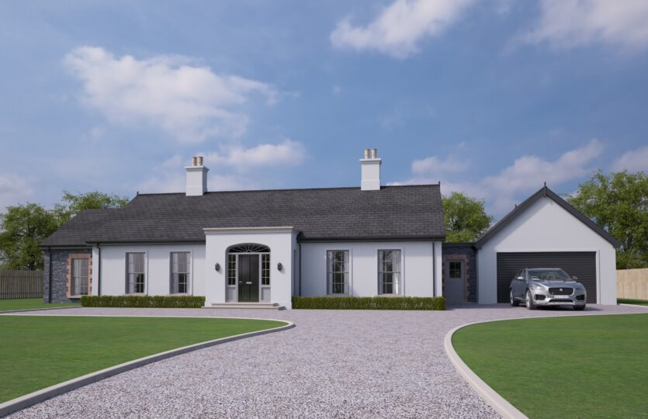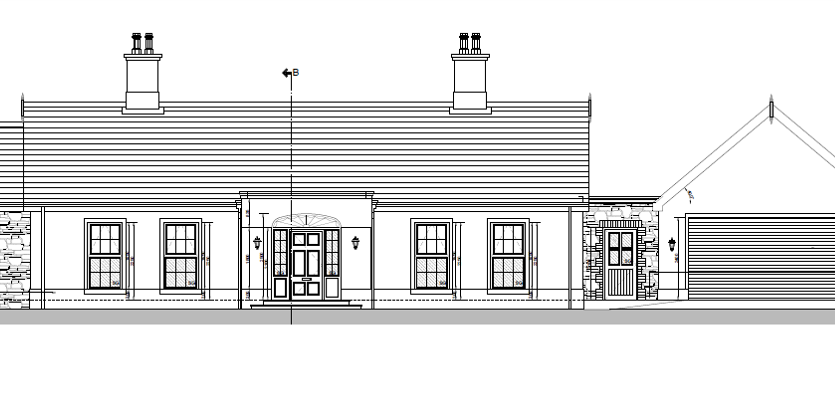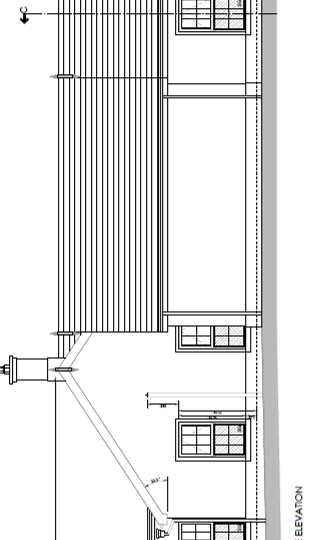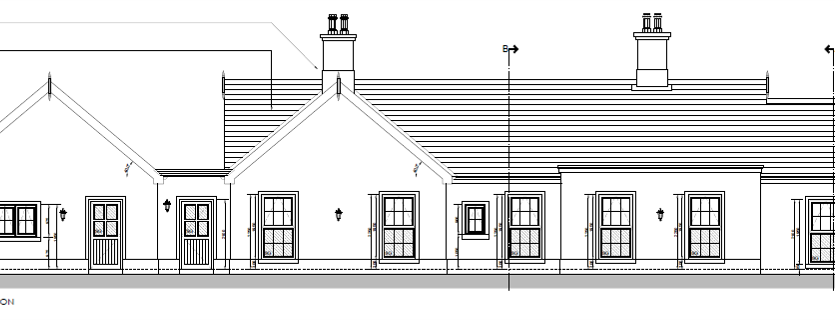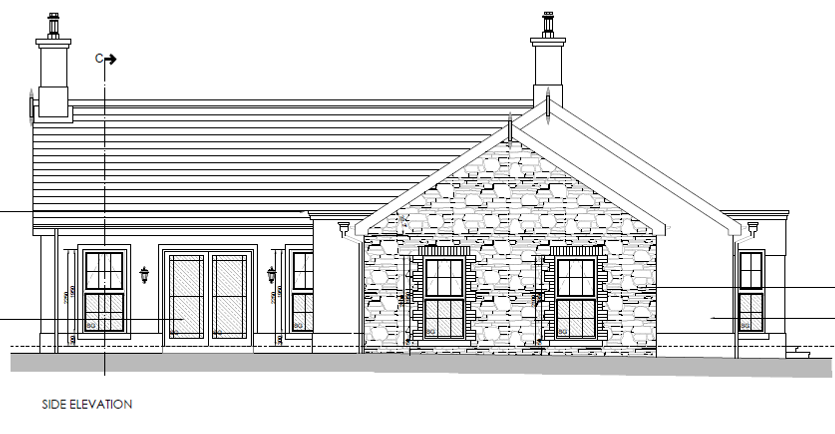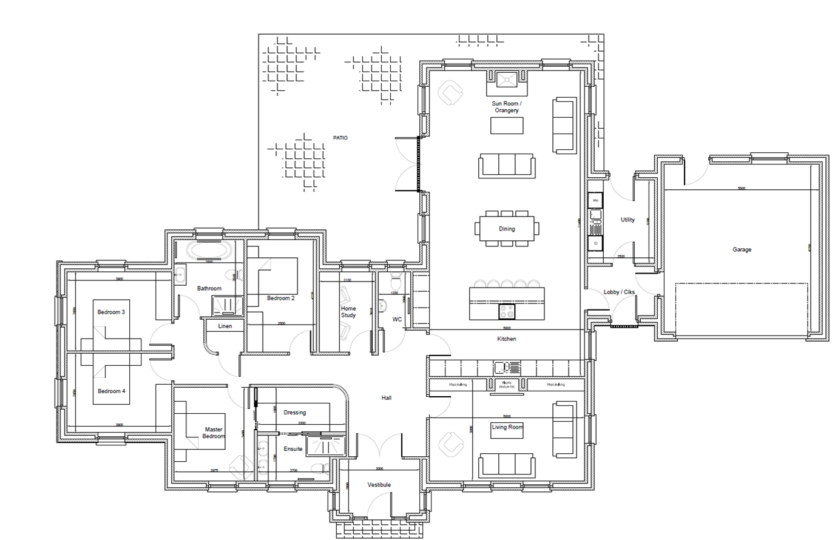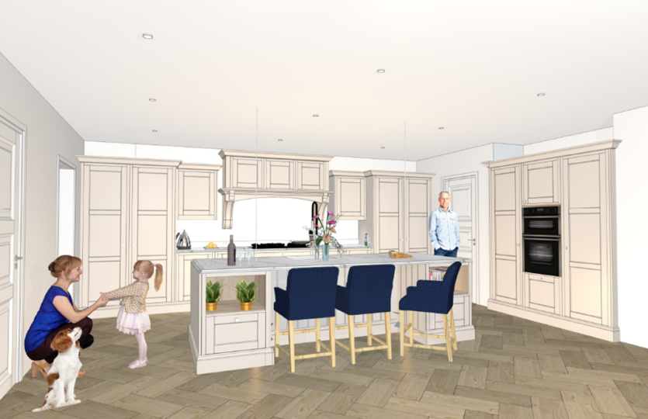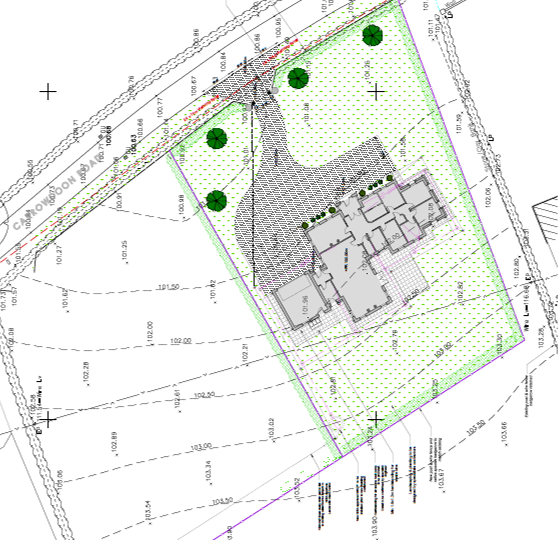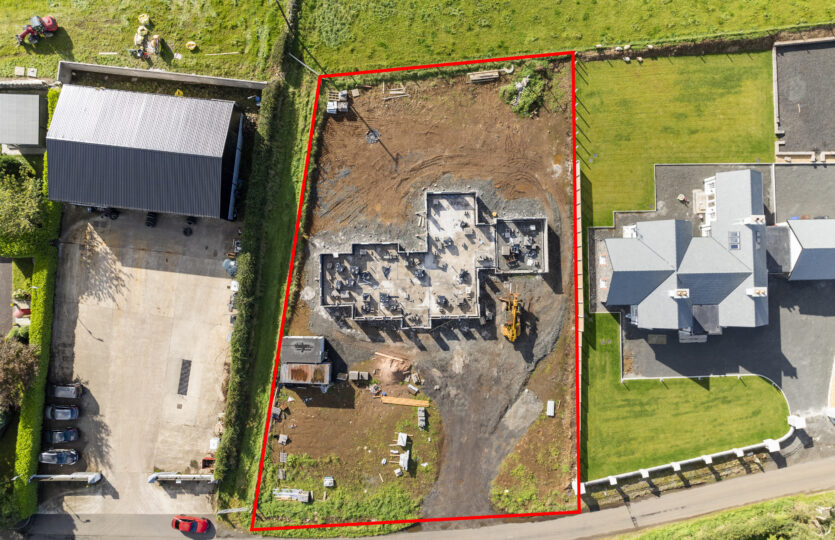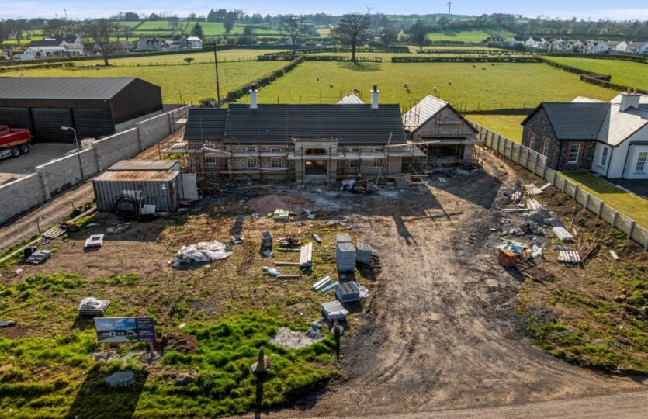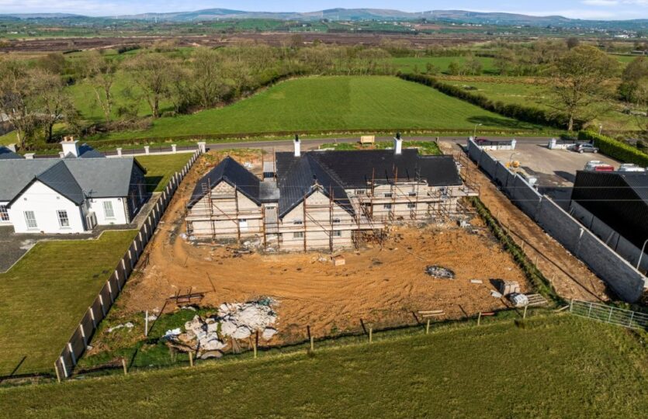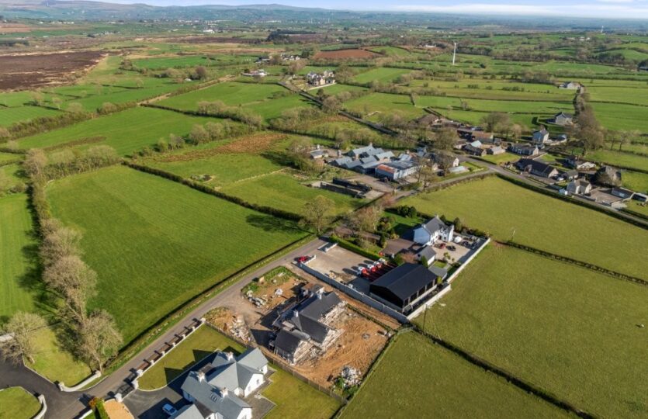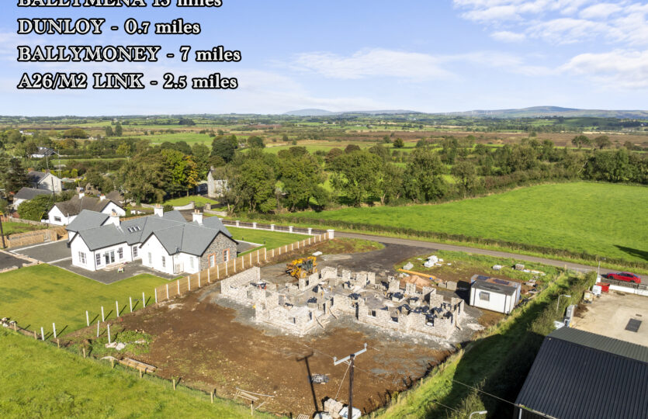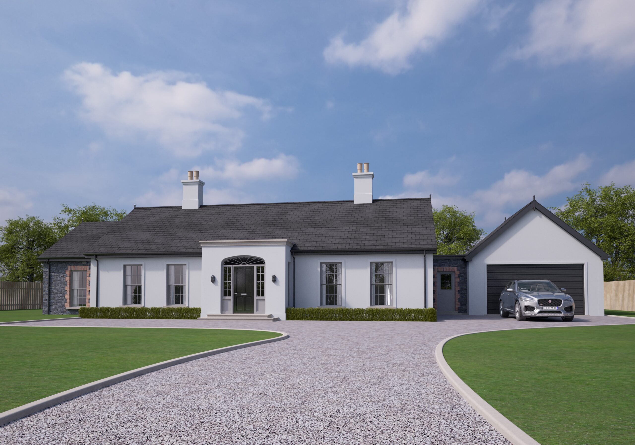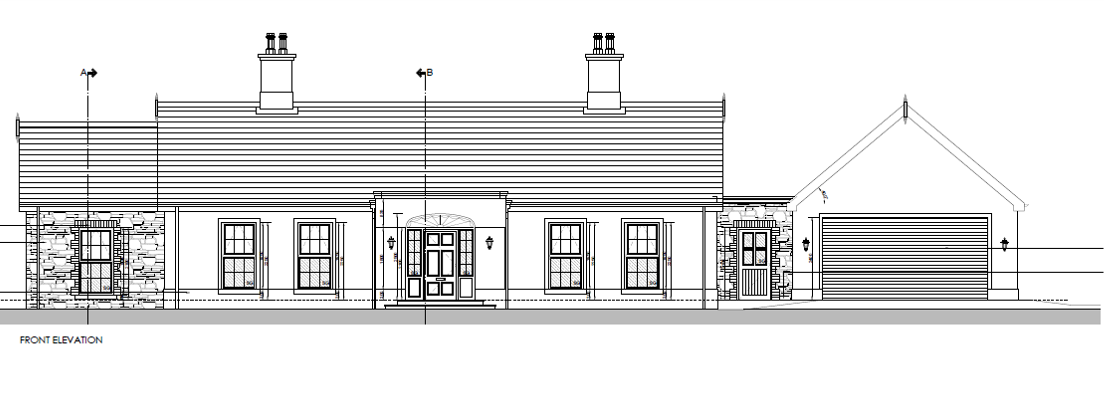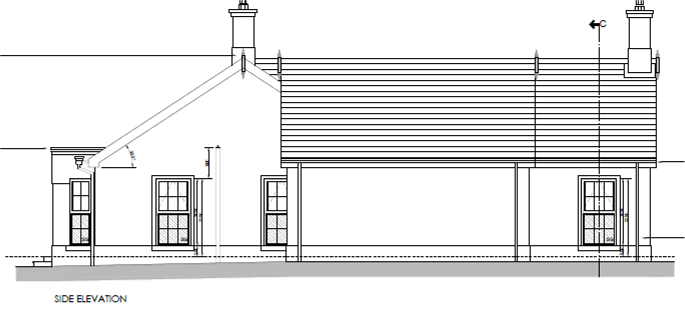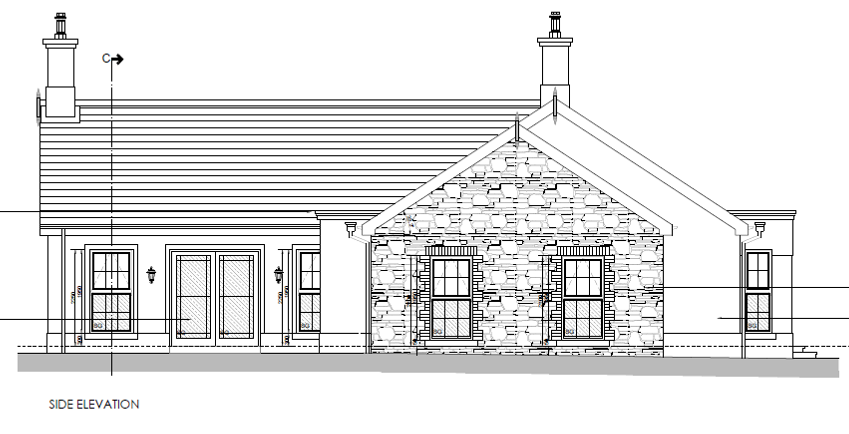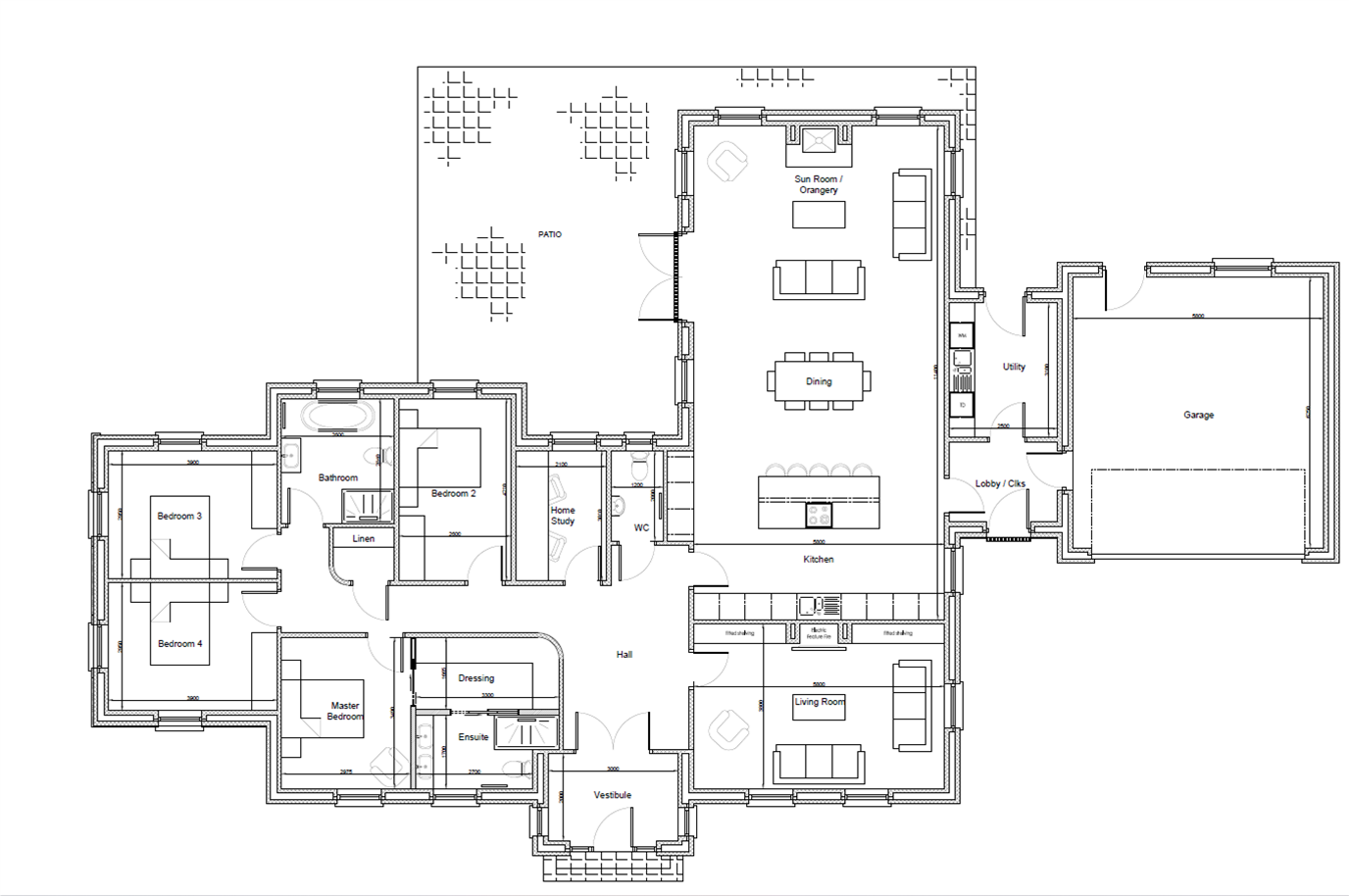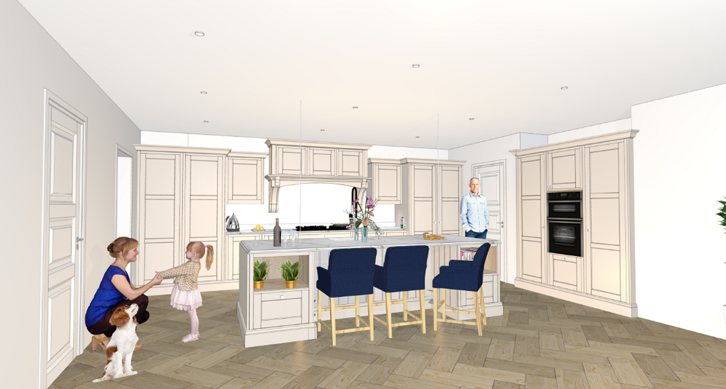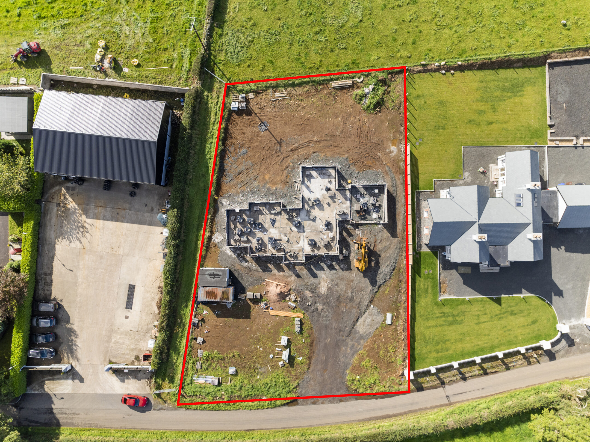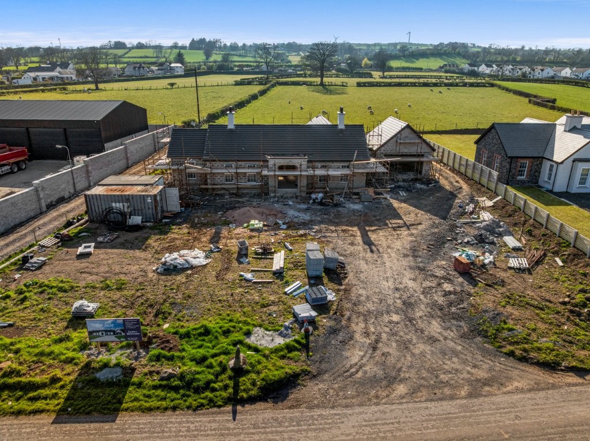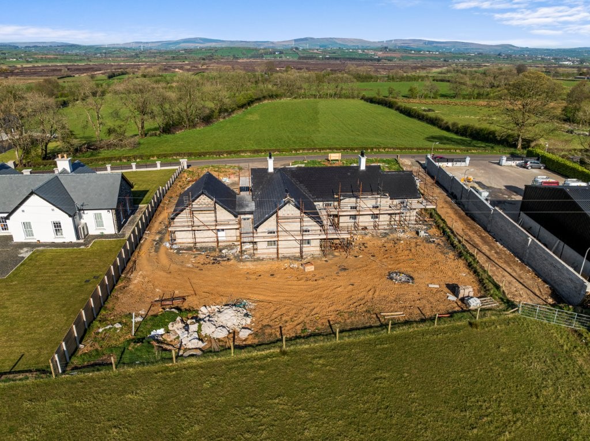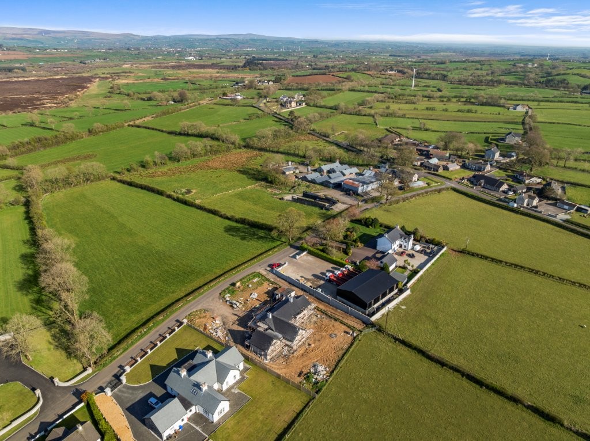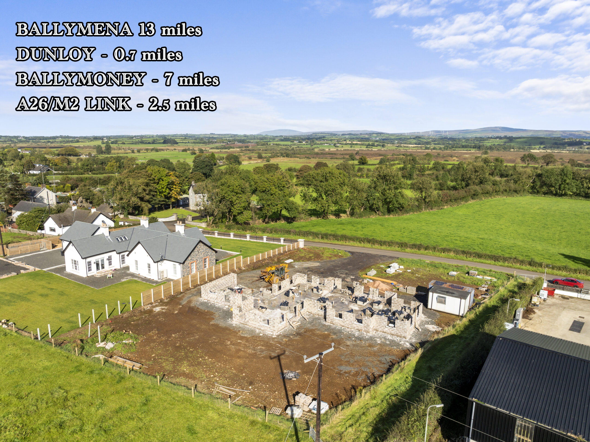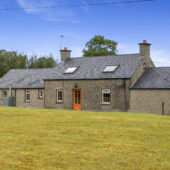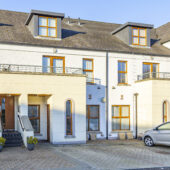Currently under construction and being developed by locally based DB Building Contracts Ltd, this stylish detached 4-bedroom dwelling is located within a generous site on the periphery of the village and will include an excellent layout extending to approximately 2,250 sq ft complimented with a quality and comprehensive choice of turnkey specification. In brief, this stunning home will feature an entrance vestibule, hallway, living room, a superb open plan kitchen/dining/living area with provision for an island unit, utility room, cloaks lobby, separate WC, family bathroom, an ensuite shower room and a walk in dressing room to the master bedroom.
In addition, the property will benefit from under floor heating, an air source heat pump, an integral garage and a pillared entrance with estate rail fencing and provision for garden lighting to the surrounding grounds.
The location is ideal, close to the local village amenities yet within easy reach of the Frosses Road connecting both the north coast and southerly destinations, approximately 7 miles to Ballymoney and about 13 miles to Ballymena.
SPECIFICATION
Internal
Internal painting throughout
Painted 6” skirting and 4” architraves
Choice of door (subject to specification and construction timescale)
Comprehensive electrical specification including TV points to all bedrooms, and wired for burglar alarm
LED Down lighters to kitchen/dining area, living area, bathroom and ensuite shower room
Choice of electric fire from range to lounge
Log burning stove to sunroom
Provision left for island unit to kitchen (electric and plumbing)
Under floor heating
Choice of fitted kitchen from range to include soft touch closing doors & drawers, quartz work surface & upstand. Range of fitted appliances to include gas or electric hob, overhead extractor, oven, microwave oven, fridge/freezer & dishwasher
Choice of fitted utility from range to include work surface & upstand
Choice of floor tiling from range to vestibule, entrance hall, w/c, kitchen/dining/living area, utility and cloaks lobby, bathroom & ensuite
Choice of wall tiling from range to wc, ensuite and bathroom (floor to ceiling splashbacks, sinks and showers fully tiled)
Modern sanitary ware including 1200mm shower cubicle to ensuite and bathroom
Option of engineered wood floor, wood effect or floor tiling or carpet to lounge.
Choice of high wool content carpet with underlay from range to bedrooms and home study
Shelved linen cupboard/hot press
Hanging space to dressing area in bedrooms 1
Heating – Air source heat pump
External
Smooth painted rendered finish pillars
Driveway kerbed and finished in decorative stone
Surrounding gardens top soiled and sown out
Low level hedge to front elevation
Estate rail fencing to front boundary
1.8 High vertical fencing to side boundaries
Smooth rendered painted finish in Chalk Hill/off white with stone effect cladding and brick detail
Seamless aluminium guttering in black
Double glazed windows with PVC frames finished in grey or white frames
Composite front and rear door (hardwood effect)
High level of Insulation
Global Homes warranty
Integral garage with roller door and hot water tap
Paved patio area to rear
Provision left for garden lighting, patio lighting and electric front gates
Land & Property Services Intellectual Property is protected by Crown Copyright and is reproduced with the permission of Land & Property
Services under delegated authority from the Controller of Her Majesty’s Stationery Office,
© Crown Copyright and database right (Licence No.2858 & 2015)
All maps, layouts, elevations and images are for identification purposes only and may not be exact

