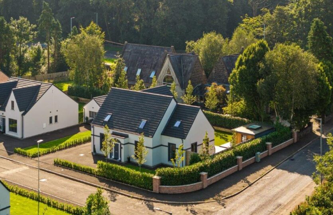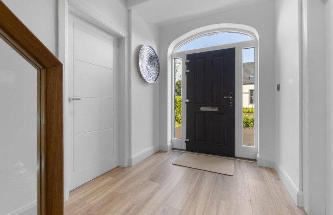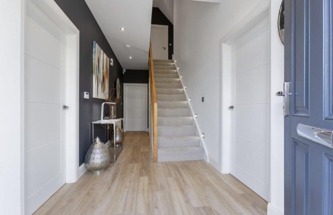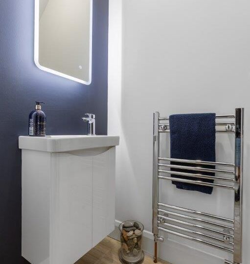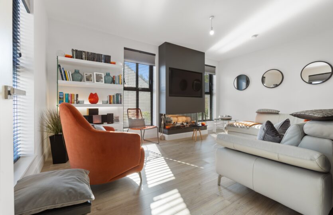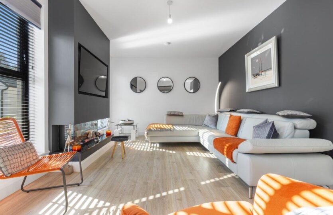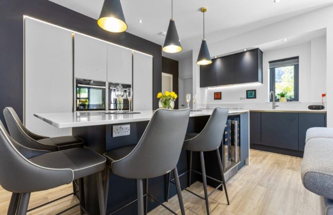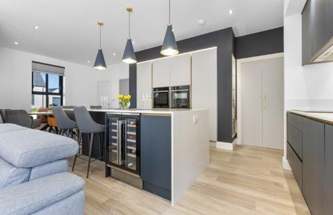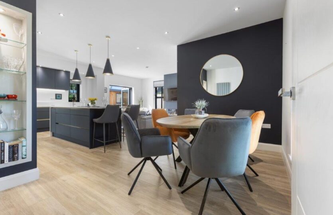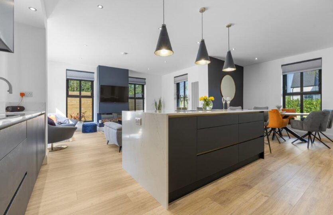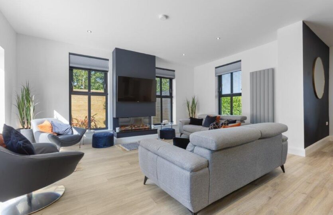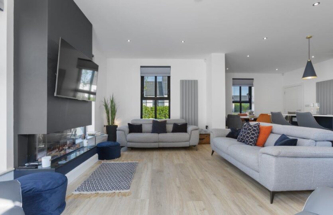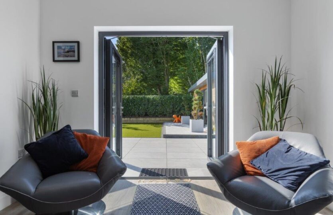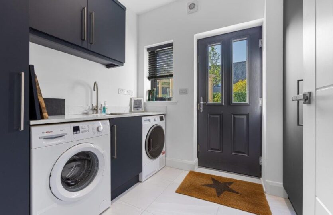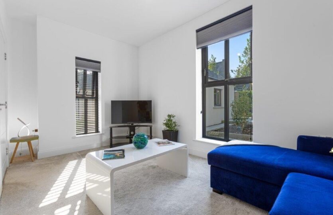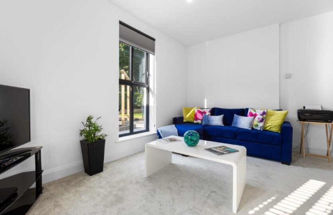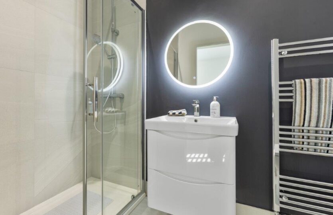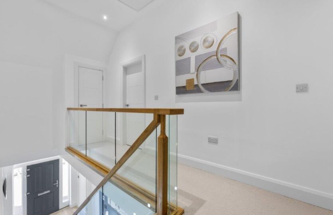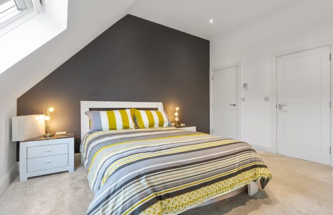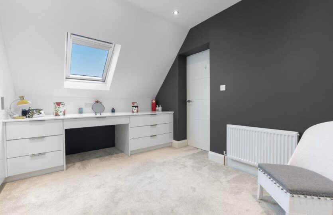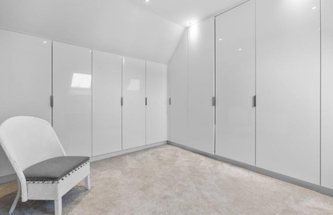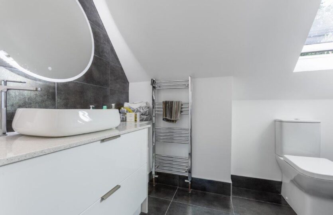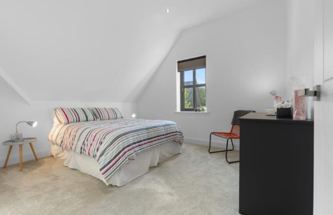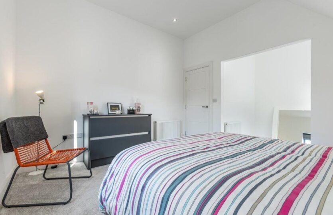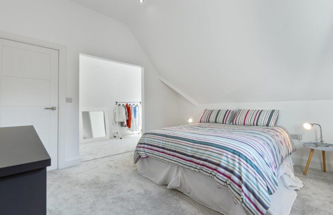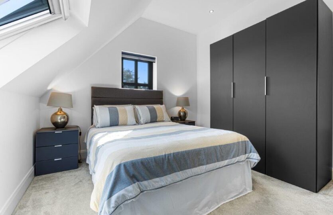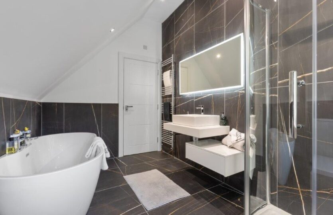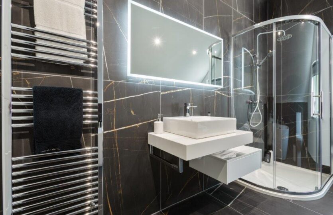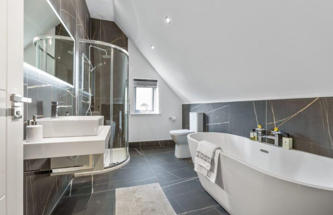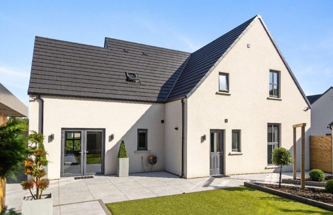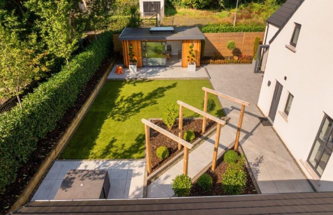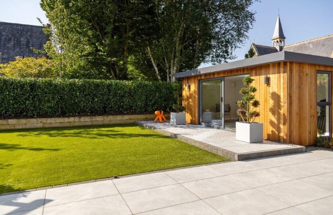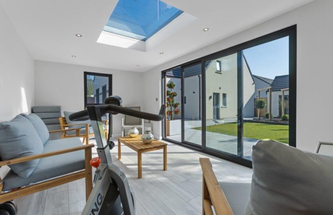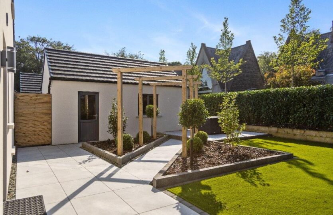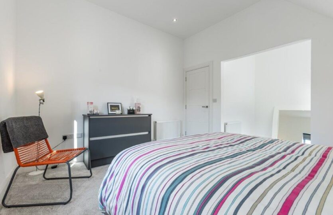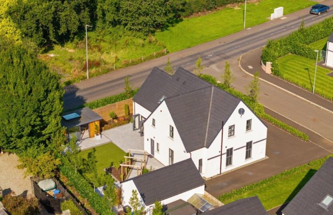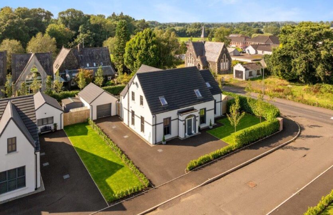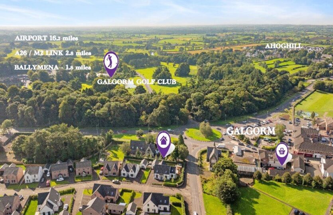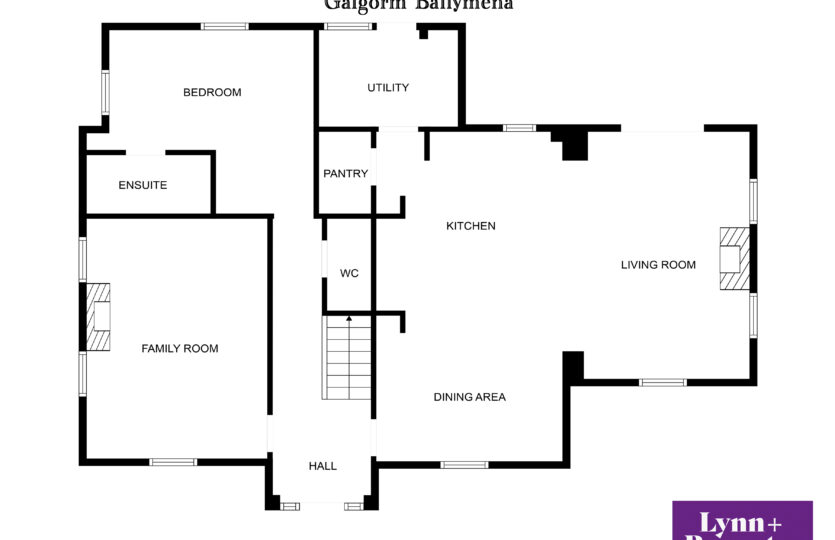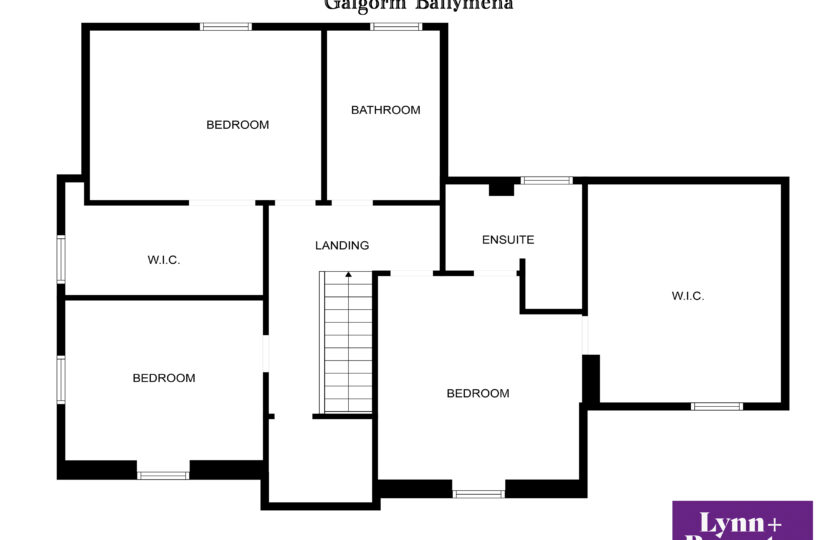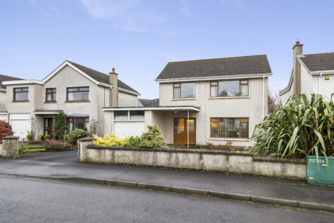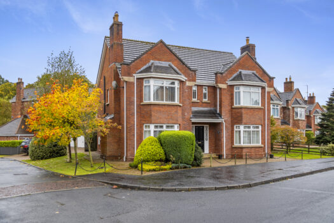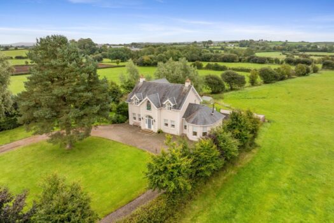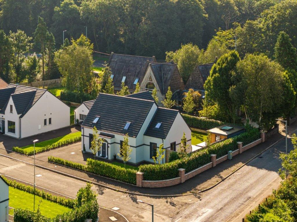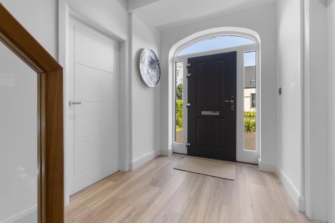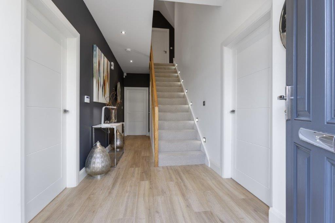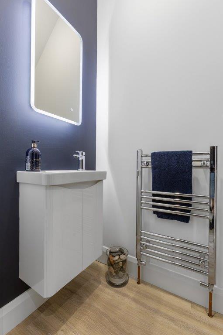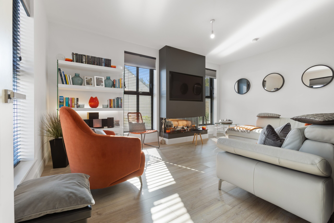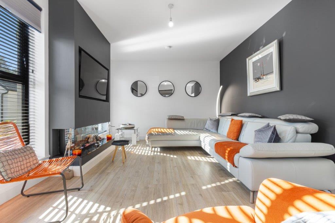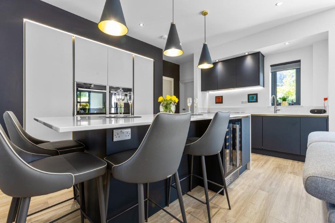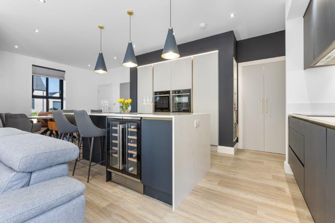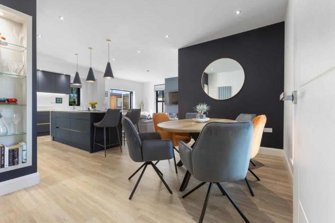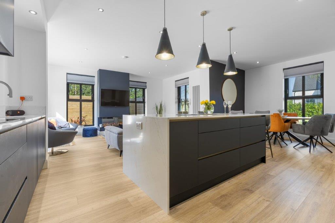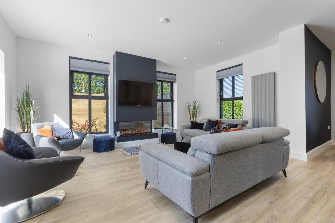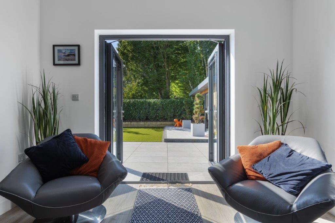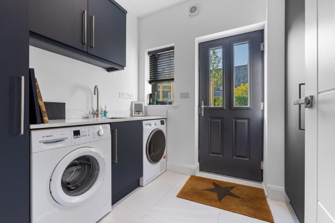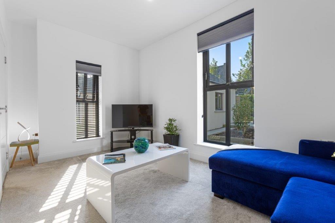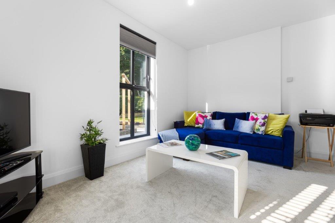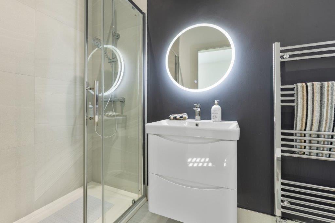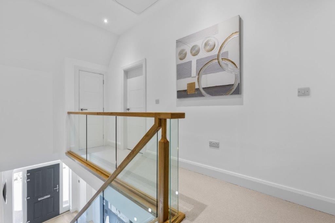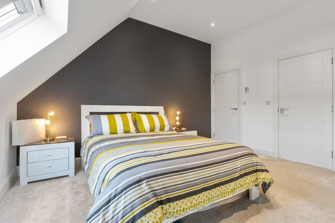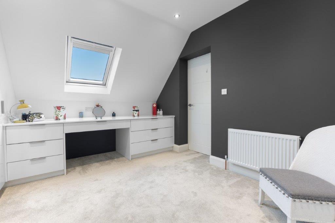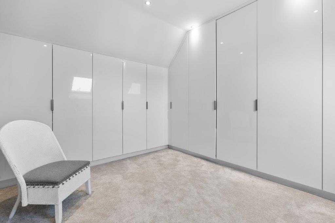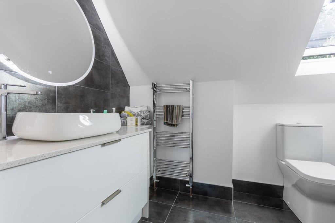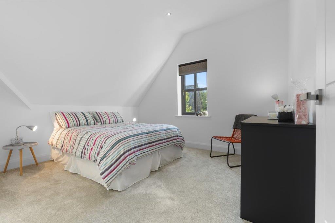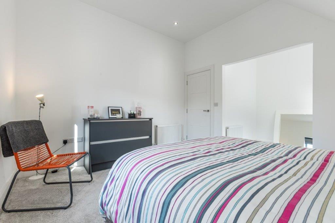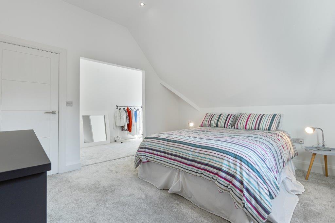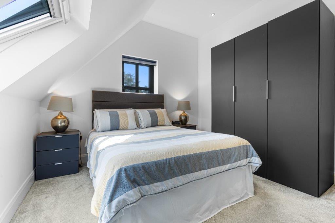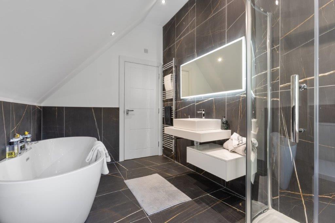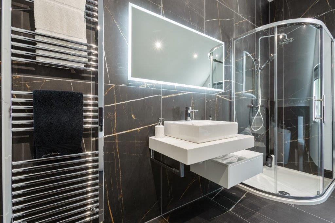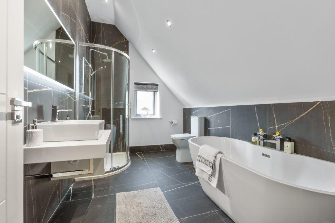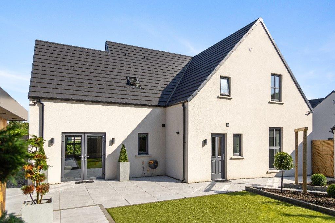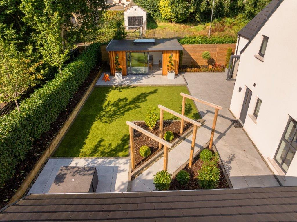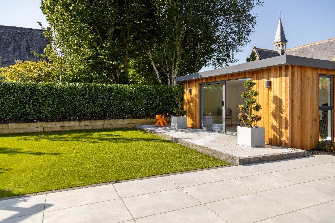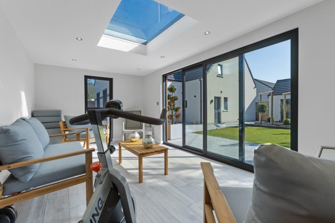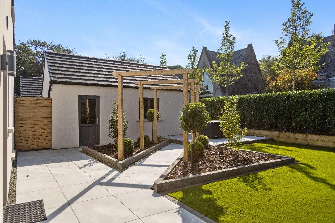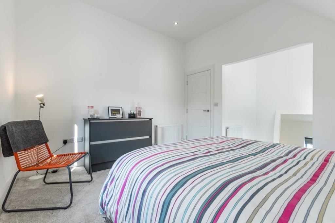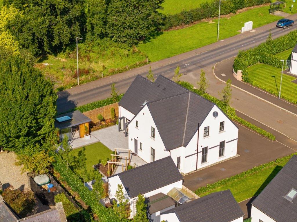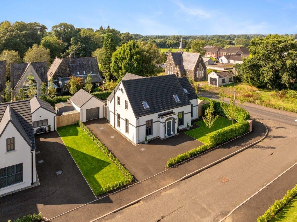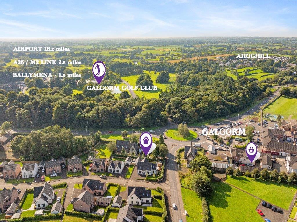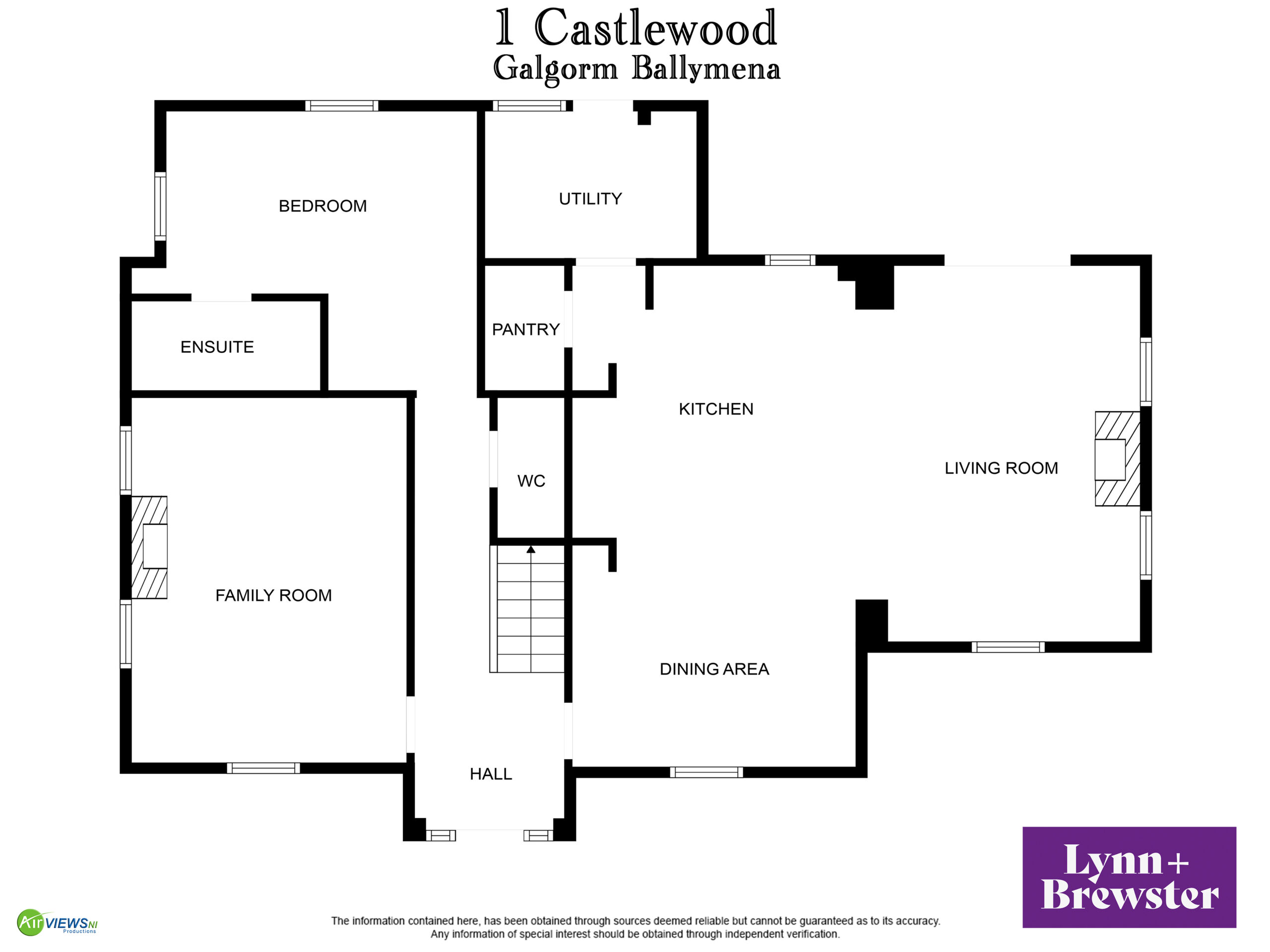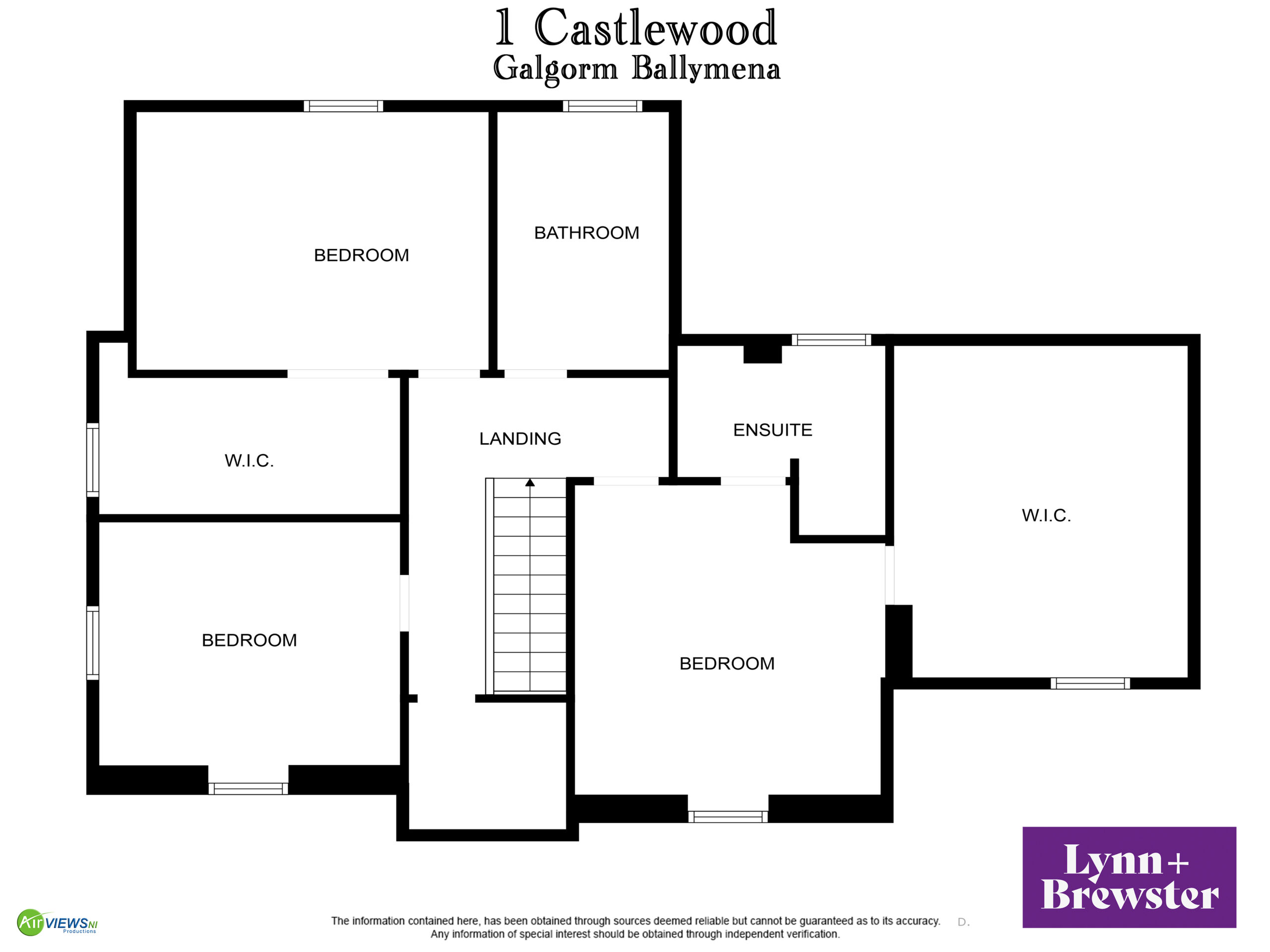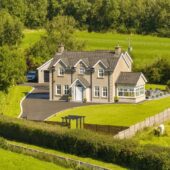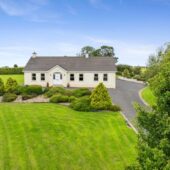Positioned on an enclosed corner site on the doorstep of Galgorm village, this detached 4 bedroom home offers a spacious level of accommodation extending to approximately 2,182 sq ft which is finished to a stunning level of presentation throughout.
The layout within is ideal for everyday family requirements encompassing an entrance hall with separate WC, a lounge with a surround log burning effect fire and a ground floor bedroom with ensuite shower room. Without doubt the focal point of this superb home is the generous open plan kitchen, dining and family area which features a bespoke fitted kitchen by Johanna Montgomery Luxury designs with a gola handless flush fronted cabinetry complimented with brushed gold effect details, concealed lighting and granite worktops and upstands. An excellent range of integrated appliances are included and in addition there is a useful walk in larder and large island. Extending through, the casual living space opens onto the landscaped rear garden. This beautiful area has been designed to take full advantage of its setting and incorporates an insulated garden room finished in cedar wood, porcelain tiled patio with gazebo, a hot tub area and artificial turf to keep maintenance to a minimum while back inside there is a useful utility/boot room which also opens onto the garden.
A staircase with glass balustrading and low-level wall lighting leads to the first-floor landing with a luggage/storage cupboard and the balance of three bedrooms. The master bedroom benefits from an ensuite shower room and a fully fitted walk in dressing room while bedroom two leads to a dressing area with potential to be converted to a fifth bedroom or study if required. The bathroom has been completed with Italian tiling and a floating countertop basin adding to the overall style.
The location is very attractive for those wishing to be close to local amenities at Galgorm, within a short walk to Galgorm Castle, golf course and garden shop. Main local schools’ are also very convenient while main commuter routes and the town centre are just a few minutes’ drive.
Entrance Hall:
Featuring raised ceiling height with integrated spotlights and limed ash effect flooring extending through
Separate wc:
6’4 x 6’4 (1.96m max below minimum head height x 1.90m)
Comprising wall mounted vanity unit with counter top basin and mixer tap with cupboard below, wall mounted mirror with lighting, back to wall low flush wc, heated towel rail
Lounge:
17’6 x 12’1 (5.36m x 3.68m)
Chimney breast with inset surround, remote controlled log burning effect electric fire with recess above for 55’’ TV and side recess for sky box, openreach fibre box
Kitchen/Living/Dining Space:
24’1 x 23’8 (L-Shaped 7.34m x 7.25m overall measurements into recess)
Kitchen/Dining Space:
23’8 x 10’2 (7.25m into recess x 3.69m into recess)
Featuring Johanna Montgomery bespoke designed kitchen completed in flush fronted handless cabinetry with LED concealed lighting complimented with 20mm Ethereal Glow granite worktops, 6’’ upstands and brushed gold effect trim and handles including 900mm 5 ring Flexizone induction hob, integrated dishwasher, inset 1 1/2 bowl 1810 sink unit with Quooker Pro 3 tap, integrated spotlights above, built in bank of units featuring NEFF oven and a NEFF Combi oven with storage drawer below and fan assisted self clean oven with grill, storage cupboards above and below and full height integrated AEG freezer to one side and Hotpoint full height integrated fridge, inset book shelving to each end with glass shelves and integrated lighting, larder cupboard with fitted complimentary surround shelving, island unit (2.60m x 1.20m) featuring range of drawers and storage cupboard, integrated power points, dual zone wine cooler, surround seating for 4, pelmet lighting above, integrated spotlights above, vertical slatted radiator
Living Area:
17’8 x 11’9 (5.44m x 3.64m)
Chimney breast with inset surround remote controlled log burning effect electric fire, recess above for 55’’ TV, integrated spotlights above, vertical slatted radiator, double doors opening onto patio area
Utility Room/Boot Room:
8’8 x 6’8 (2.69m including cabinetry x 2.07m)
Complimentary range of units with chrome effect handles, thin profile granite effect worktops and upstands, inset cople stainless steel sink unit and mixer tap, space for washing machine, space for tumble dryer, fitted range of cabinetry incorporating recessed bench seat with cloaks space above, upright vacuum cupboard to one side with power point and broom/storage cupboard to the other side, integrated spotlights above, tiled flooring, door to garden
Bedroom 4:
(currently used as a family room)
14’2 x 13’0 (4.34m into recess x 3.97m main area)
TV point
Ensuite:
8’4 x 3’10 (2.55m x 1.21m)
Comprising fully tiled shower cubicle with shower unit off mains including drench head and separate hand shower set, wall mounted vanity unit with counter top basin and mixer tap and two drawers below, wall mounted mirror with lighting, back to wall low flush wc, heated towel rail, integrated spotlights, tiled flooring and skirting
Commissioned staircase by WG Crawford Joinery with solid oak handrail and glass balustrading, recessed wall mounted lighting rising to;
First Floor Landing
Featuring raised ceiling height with integrated spotlights, luggage storage cupboard with lighting, access to loft
Master Bedroom Suite:
13’9 x 12’3 (4.23m into recess x 3.74m max below minimum head height)
With vaulted ceiling
Dressing Room:
14’ x 10’5 (4.27m x 3.19m into wardrobe space and max below minimum head height)
Designed and fully fitted by Johanna Montgomery Luxury Designs, featuring flush finished cabinetry complimented in high gloss including range of hanging and shelving space and dressing table
Ensuite:
8’6 x 8’0 (2.62m x 2.45m into
shower cubicle and max below minimum head height)
Designed and fitted by Johanna Montgomery Luxury Designs comprising full wall length vanity unit with counter top basin and counter top mixer tap, granite counter with 2x soft closing drawers below and open storage, wall mounted circular mirror with lighting, full height tiled splashback, fully tiled shower cubicle with shower unit off mains with drench head and separate hand shower set, back to wall low flush wc, heated towel rail, recessed spotlights, tiled flooring and skirting
Bedroom 2:
12’5 x 11’2 (3.8m max below minimum head height x 3.4m)
Vaulted ceiling with recessed spotlights, TV point, open to;
Dressing Area:
12’4 x 11’1 (3.79m max below minimum head height x 3.39m)
(With potential to convert to fifth bedroom)
With vaulted ceiling and recessed spotlights
Bedroom 3:
12’2 x 11’1 (3.71m x 3.37m max below minimum head height)
With vaulted ceiling and recessed spotlights, TV point
Bathroom:
11’2 x 7’1 (3.40m x 2.16m max below minimum head height)
Comprising floating mantel in Corian with counter top basin and mixer tap, wall mounted slimline storage drawer below and wall mounted full length mirror with lighting above, shower cubicle with shower unit off mains and including drench head and separate hand shower, freestanding bath with centre mixer tap, back to wall low flush wc, heated towel rail, complimented with Italian floor and wall tiling, vaulted ceiling with recessed spotlights
EXTERIOR FEATURES
Occupying a corner site bounded by laurel hedging and timber fencing.
Tarmac driveway with parking to the front and side leading to;
Detached Garage:
19’2 x 12’7 (5.86m x 3.88m)
With remote controlled roller door, power and light, separate pedestrian access, lawned area to front with semi mature trees
Enclosed landscaped rear garden complimented with porcelain paving with recessed lighting and garden lights, pergola flanked with shrub beds and raised patio area ideal for a hot tub
Garden room completed in cedar with uplighters/downlighters, recessed lighting, fully insulated with roof light, power points, limed oak effect flooring and sliding door
Artificial turf
Storage area to rear of garage
Uplighters/downlighters to front and rear of property
Sensor security lighting
Outside tap
Gated and paved area to side with shrub bed
ADDITIONAL FEATURES
Hive smart home controlled heating and external lighting
Burglar alarm—mobile compatibility
Cat 6 data points throughout ground and first floor
Self coloured render
Triple glazed windows
Composite front door
https://find-energy-certificate.service.gov.uk/energy-certificate/7704-5910-4359-3522-3260

