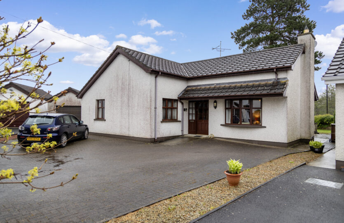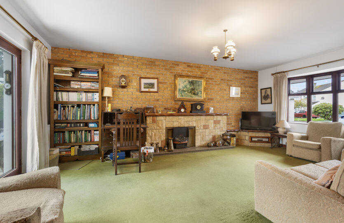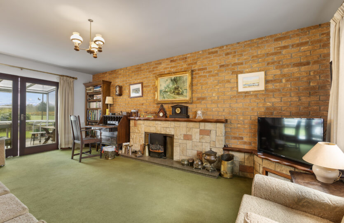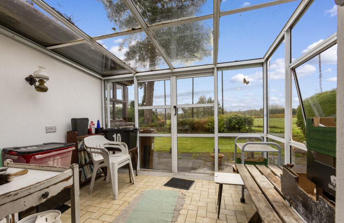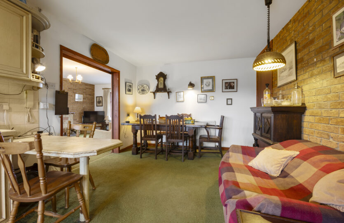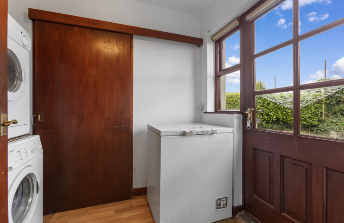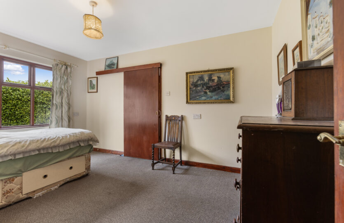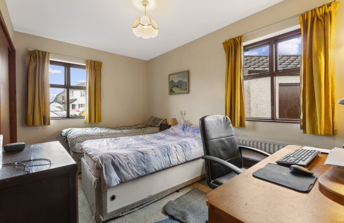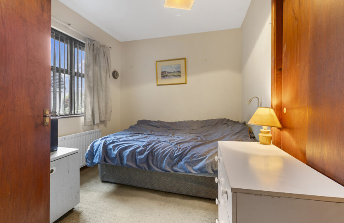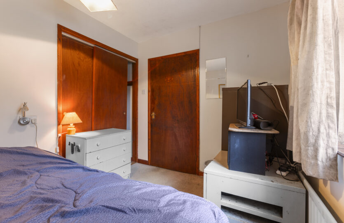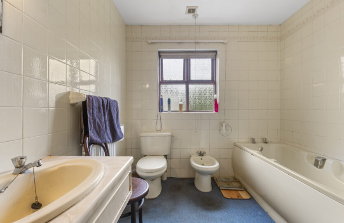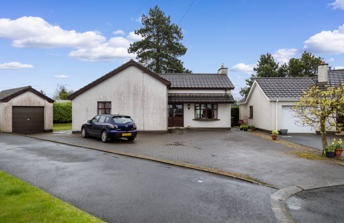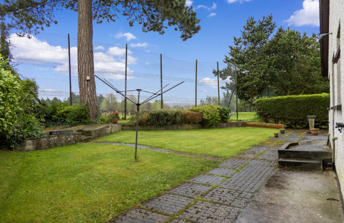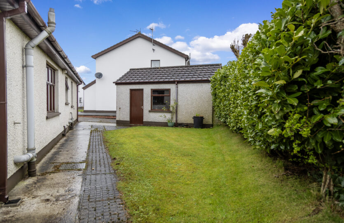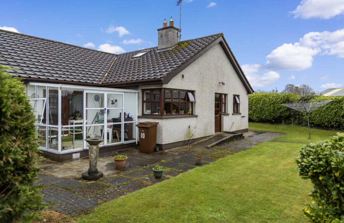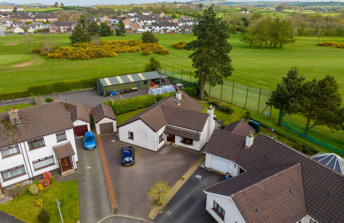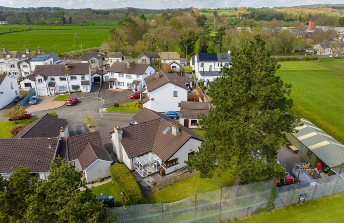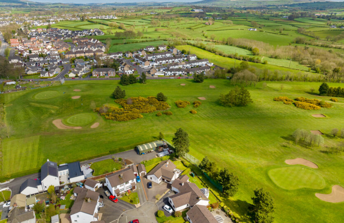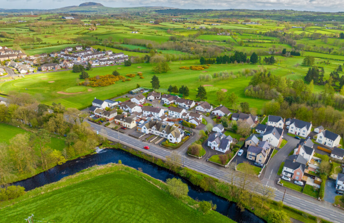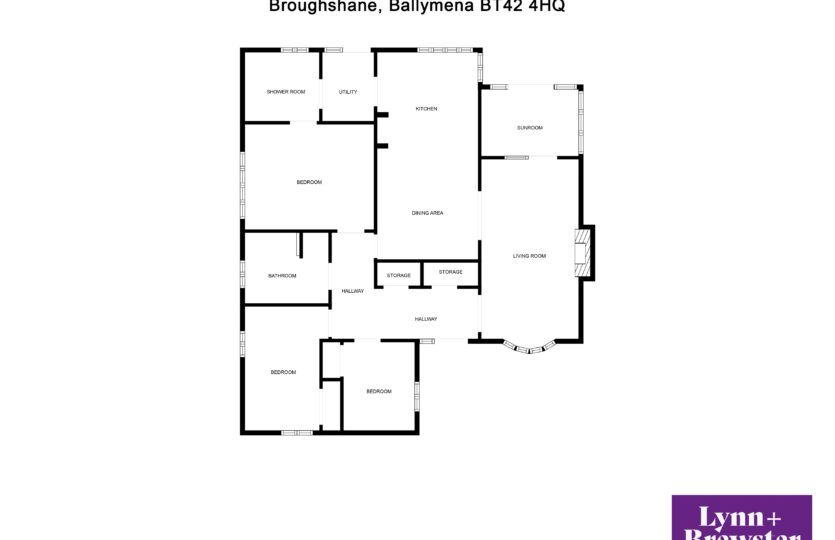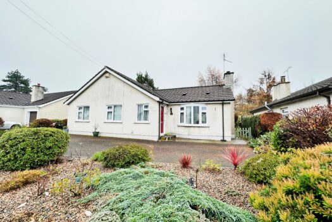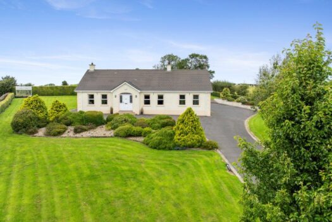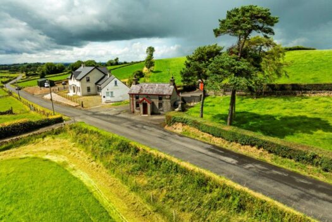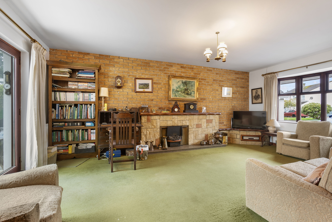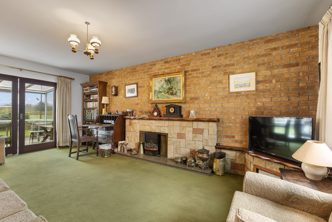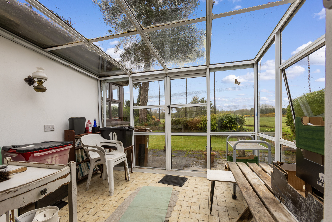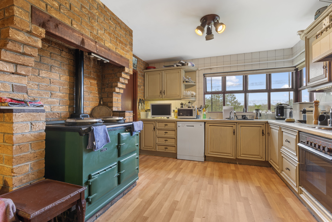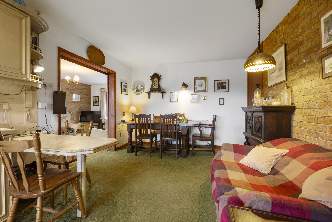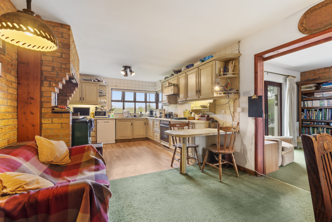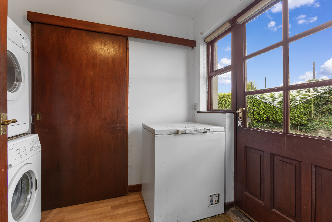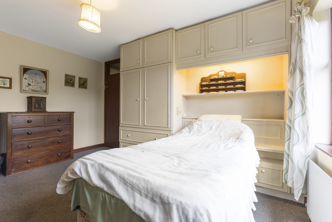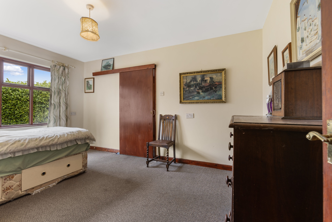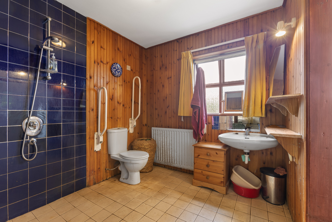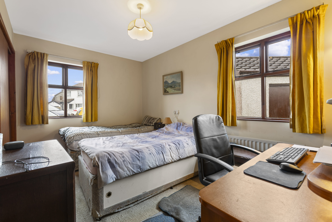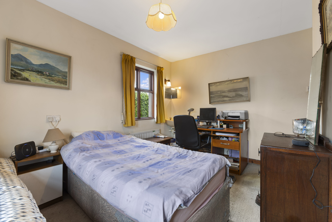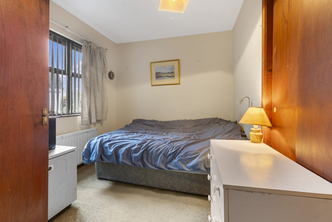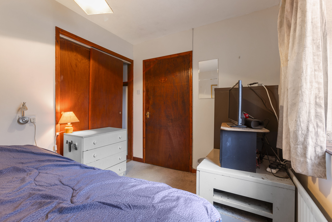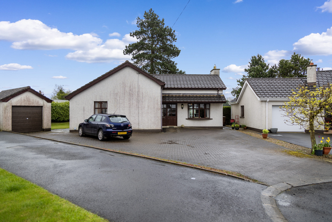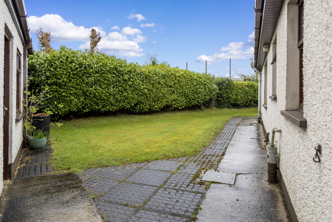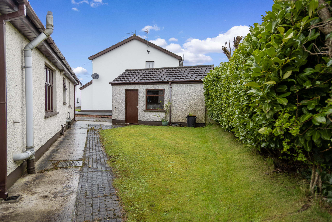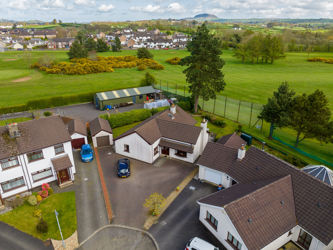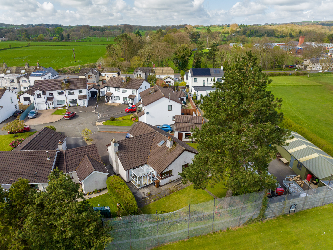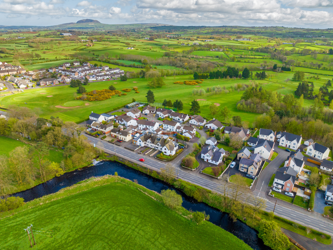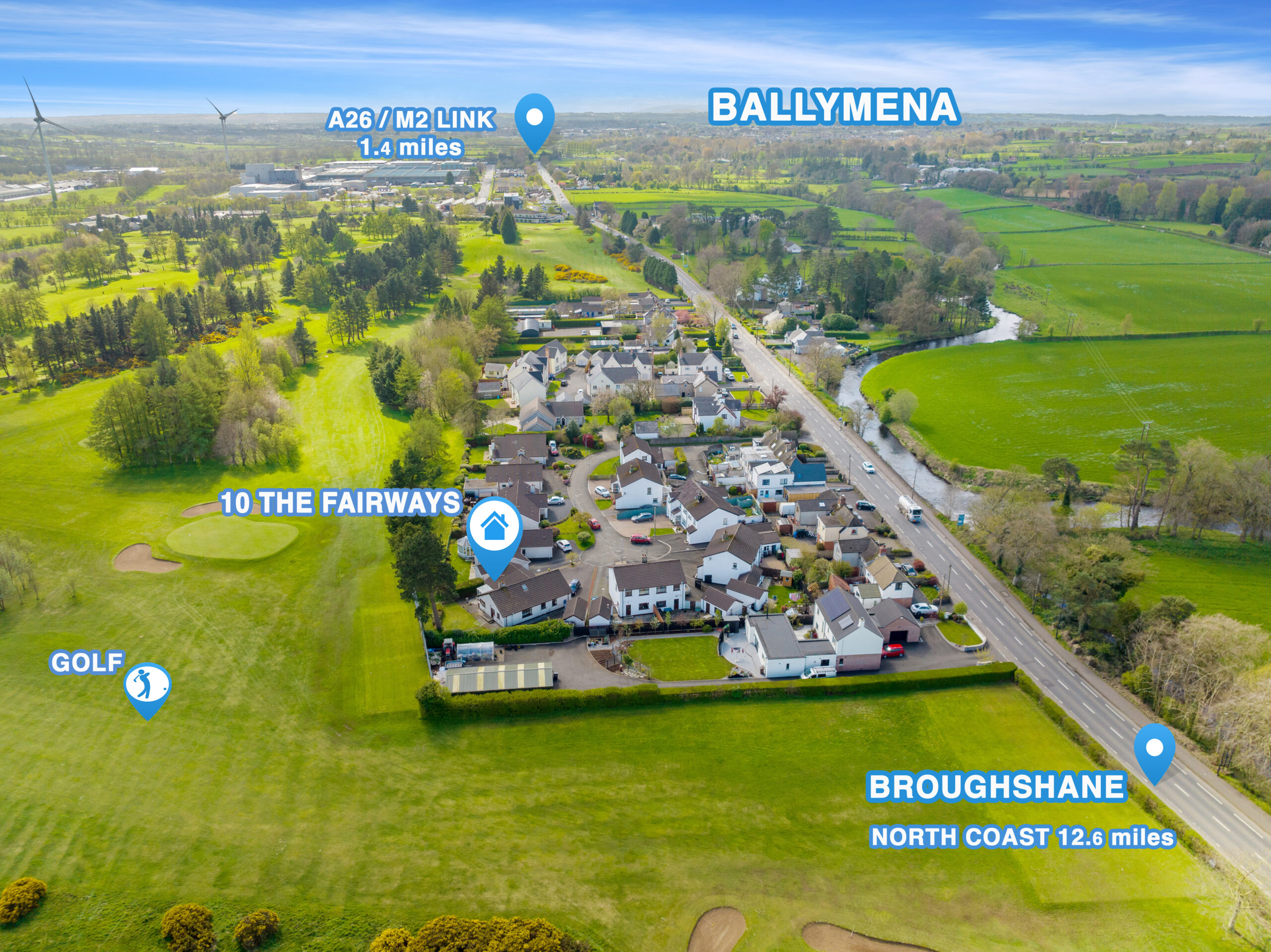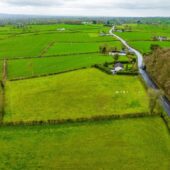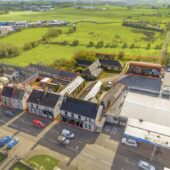Nestling within a corner position in this small, popular and established cul de sac setting, this particular detached 3-bedroom bungalow offers superb potential.
Internally, exposed brick features throughout much of the living space complimenting the overall appeal of this property. A spacious lounge with fireplace accesses a sunporch to the rear and leads to an open plan kitchen/dining space compete with an oil-fired Aga. There are three well-proportioned bedrooms benefitting from a mix of fitted and built in bedroom furniture with the master bedroom including an ensuite shower room in addition to the separate bathroom.
A utility area to the rear accesses the rear garden which overlooks Ballymena Golf course and there is a pavia driveway to the front leading to a detached garage.
The location is very attractive, being just a few minutes to the bustling village main street with its amenities and enroute to the beautiful glens of Antrim and offering ease of access to the A26 and neighbouring Ballymena.
Entrance Hall:
Including cloaks cupboard, hot press, access to loft
Lounge:
19’5 x 11’7 (5.93m x 3.58m)
Open fireplace with stone clad surround, brass inset, granite hearth and wooden mantel extending to raised plinth and corner display mantel for TV, TV point, raised bay window, sliding doors to;
Lean to Sun Porch:
9’9 x 7’4 (3.01m x 2.27m)
With tiled flooring and access to rear garden
Kitchen/Dining Area:
22’8 x 10’10 (6.95m x3.34m)
Brick inglenook with wooden mantel, oil fired AGA featuring 2 plates and 2 ovens, range of high and low level units including 4 ring electric hob, canopy with overhead extractor, Philips low level oven, space for dishwasher, 1 /2 bowl stainless steel sink unit and mixer tap, under unit lighting, partly tiled surround, breakfast bar, TV point, wall light point, telephone and internet points, open to lounge
Utility Area:
7’7 x 5’8 (2.36m x 1.77m)
With access to rear garden
Bedroom 1:
13’10 x 10’5 (4.26m x 3.21m)
Fitted range of bedroom furniture including lights with sliding door to;
Shower Room:
7’6 x 7’6 (2.31m x 2.31m)
Comprising shower area with tiled walls and shower unit off mains, wall mounted basin, low flush wc, wood panelled walls, wall light points, sliding door to utility area
Bedroom 2:
13’6 x 8’7 (4.16m x 2.66m)
With double built in wardrobe, corner aspect wall mounted basin
Bedroom 3:
9’7 x 8’0 (2.96m x 2.45m)
With double built in wardrobe
Bathroom:
9’6 x 8’(2.93m x 2.44m)
Including fully tiled walls and comprising panelled bath, vanity unit with inset basin and wall mounted light, shower cubicle (not functional), low flush wc, bidet
EXTERIOR FEATURES
Cul de sac setting with corner aspect position
Brick pavia driveway leading to;
Detached Garage:
17’6 x 9’1 (5.37m x 2.78m)
With up and over door, power and light, separate pedestrian access door
Access path to rear garden with lawned areas, patio and raised shrub bed and bounded to one side by mature Laurel hedging with views to the rear overlooking the golf course
Outside tap
ADDITIONAL FEATURES
PVC facia boards and soffits, PVC guttering and downpipes
https://find-energy-certificate.service.gov.uk/energy-certificate/0360-2623-8370-2424-2615

