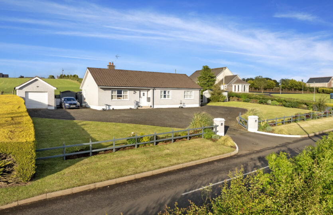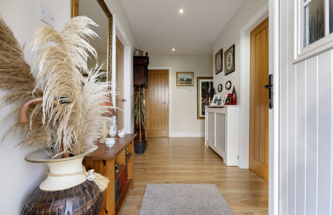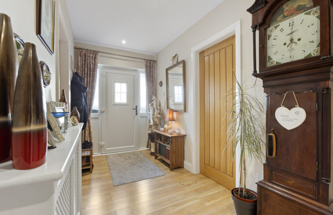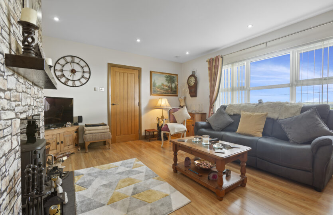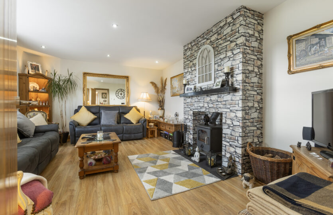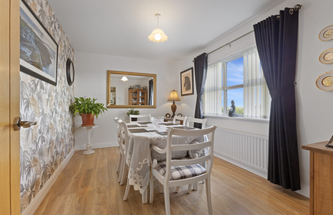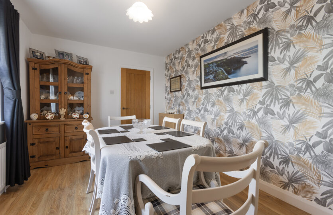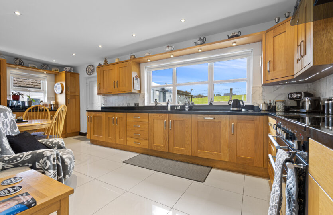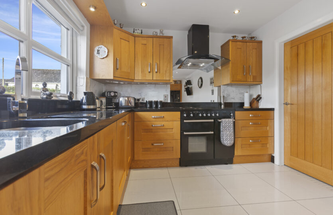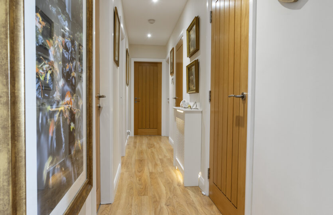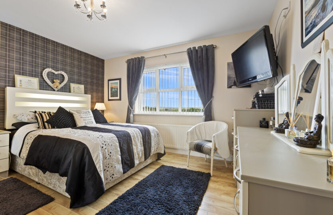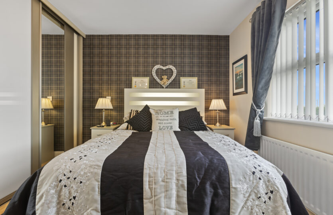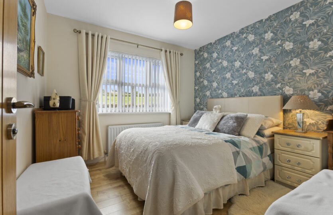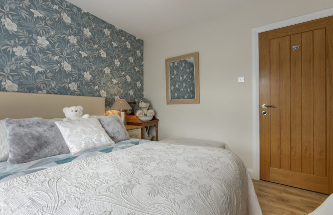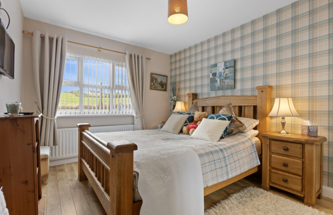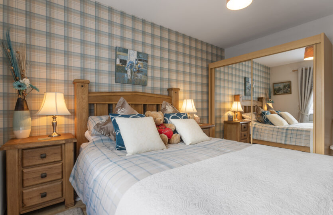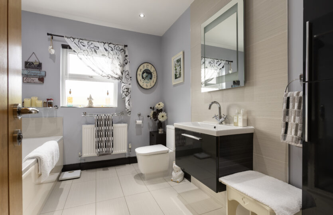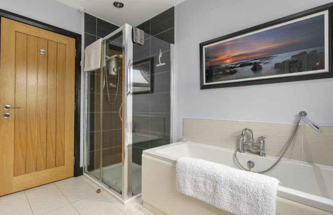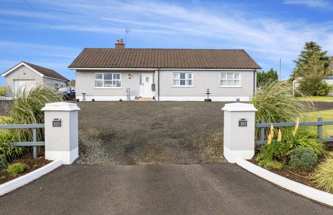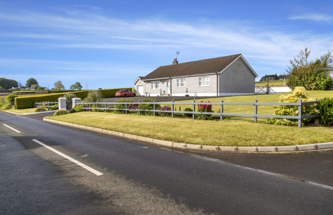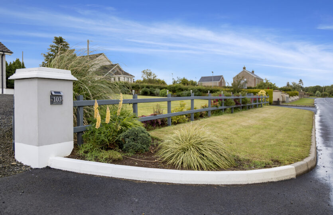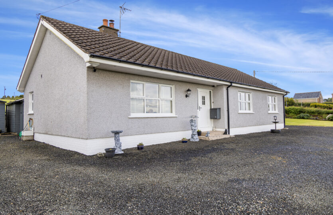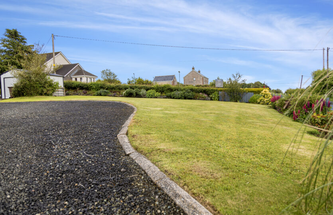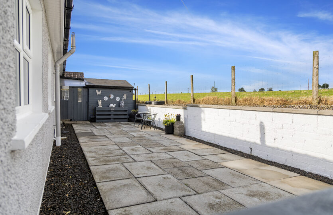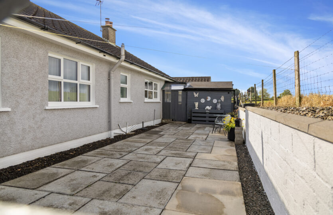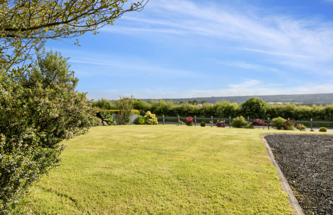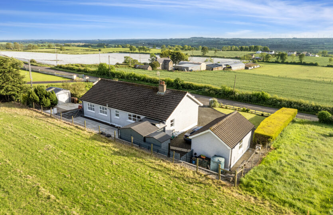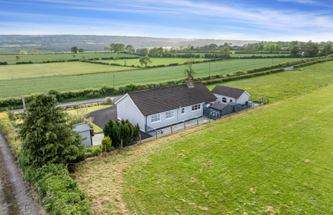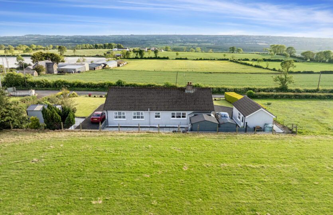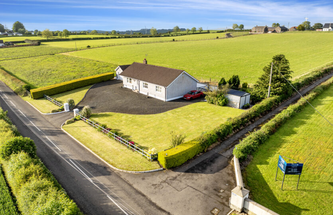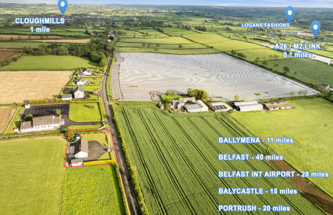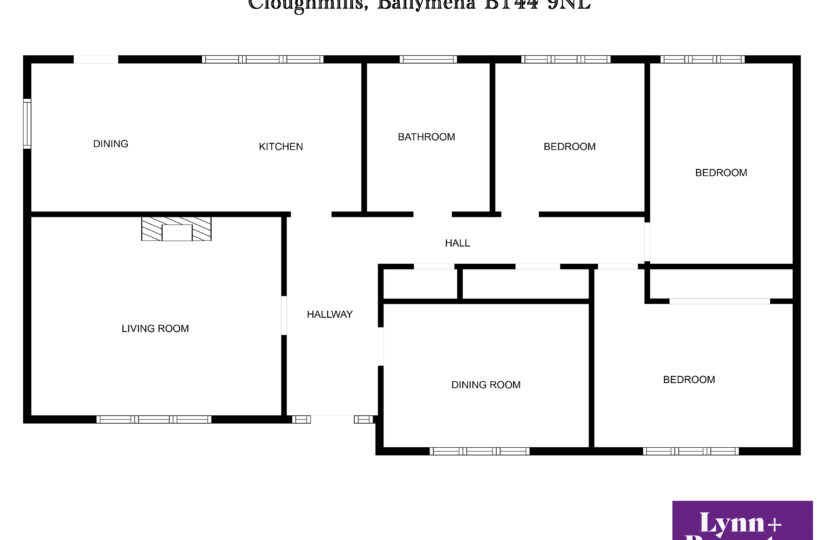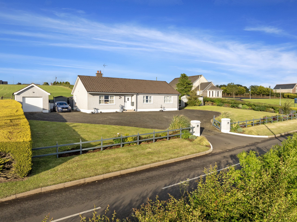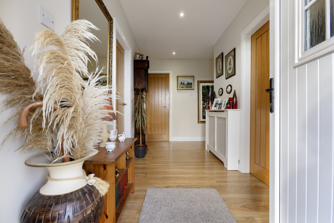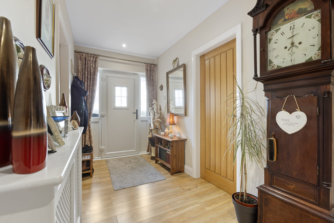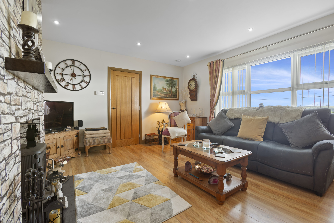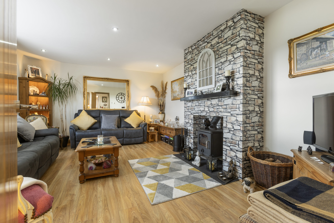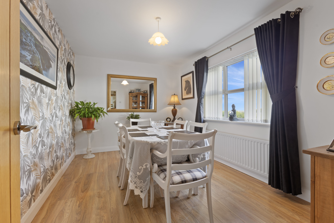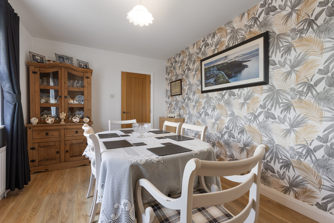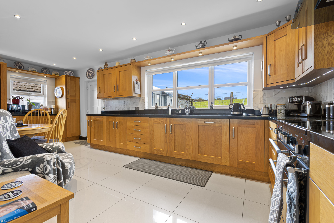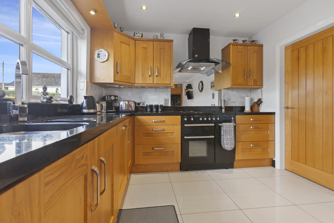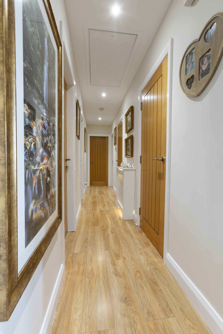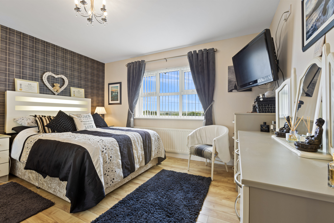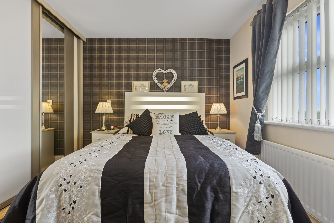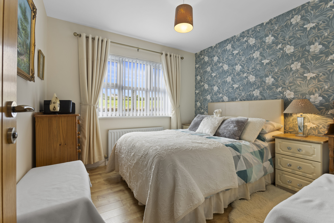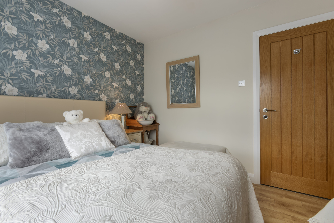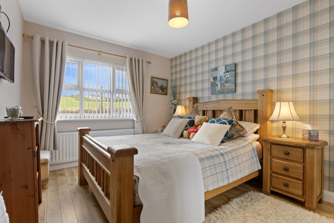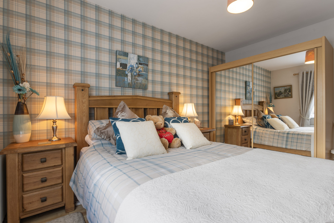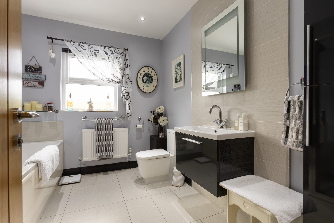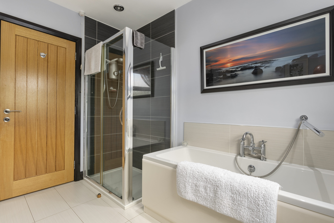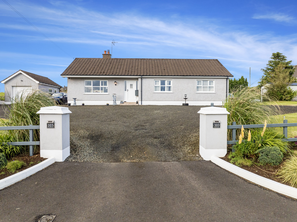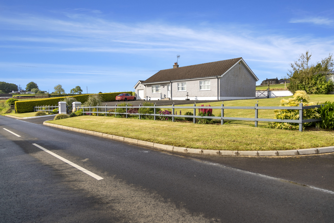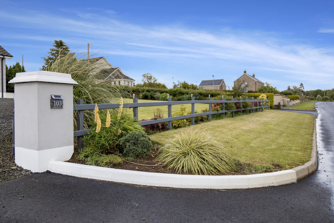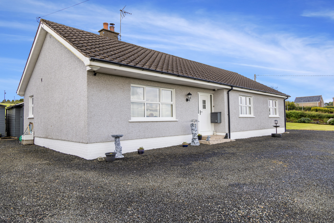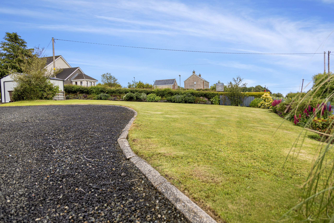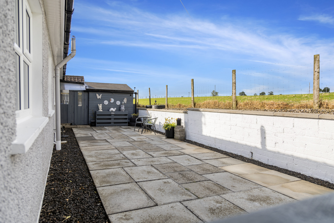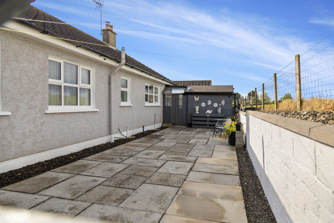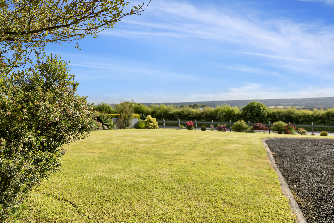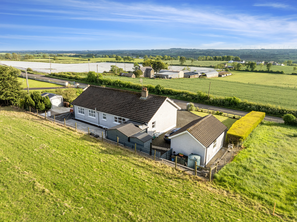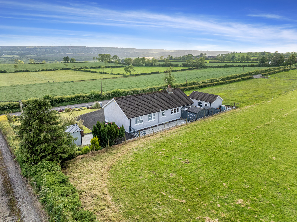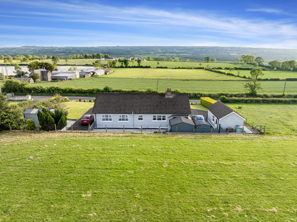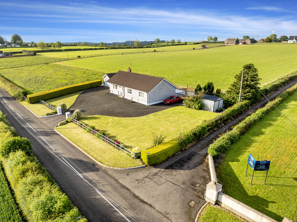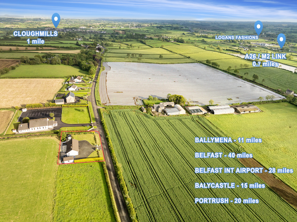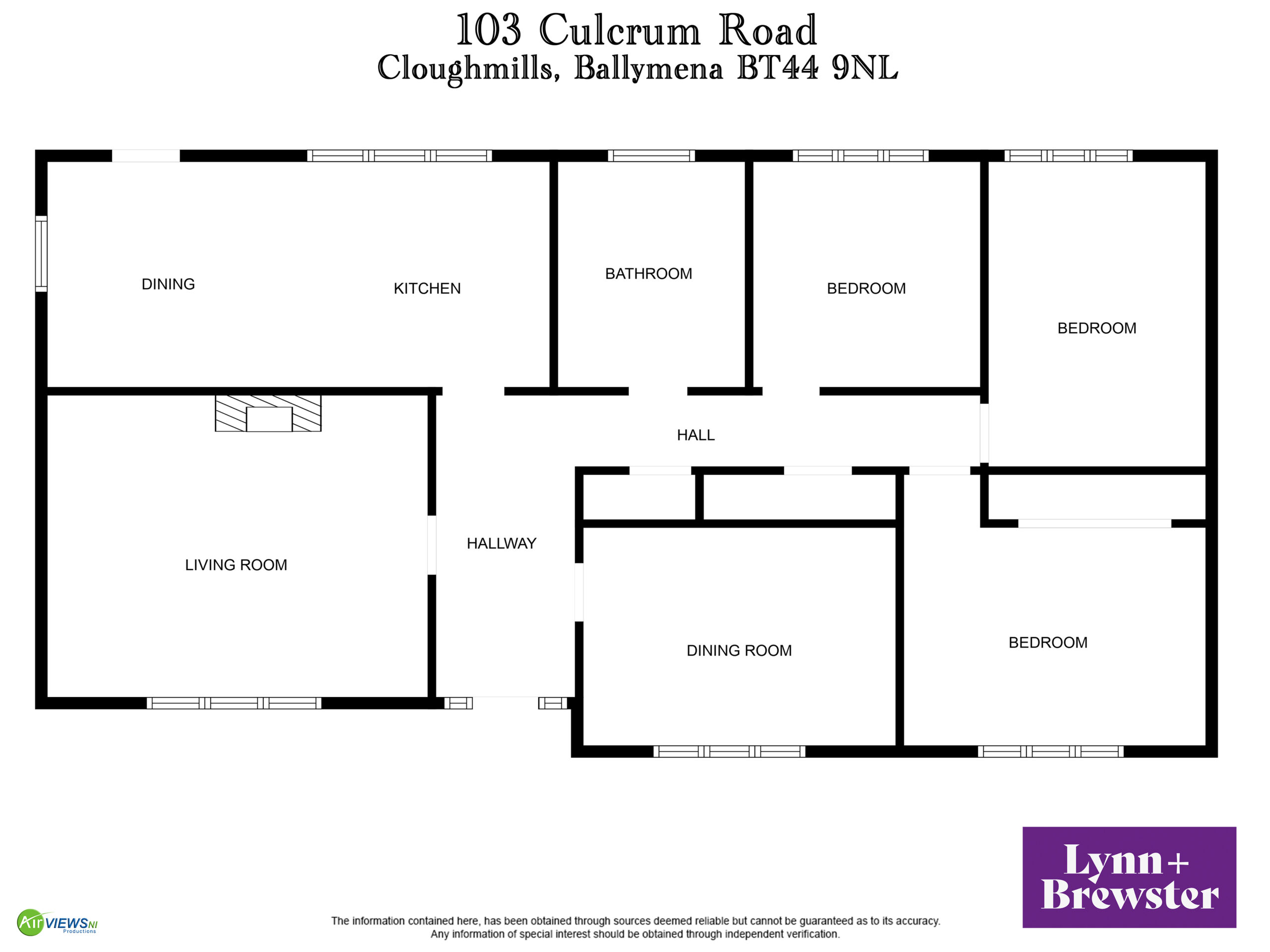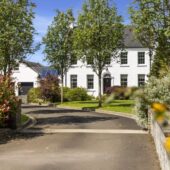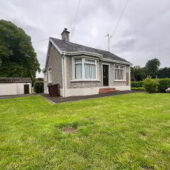Well presented both internally and externally, this detached 3-bedroom bungalow is positioned on an excellent elevated site with superb views of the surrounding countryside.
Located approximately 1 mile from Cloughmills and 0.7 miles from the A26, this welcoming home enjoys an enviable location and offers a balanced level of accommodation. The entrance hall opens to a spacious lounge with multi fuel stove and a dining room which would be ideal as a fourth bedroom if required. There is a fully fitted kitchen featuring oak finish cabinetry, granite worktops and upstands. All three bedrooms are well proportioned with the master benefitting from a range of built in furniture and in addition there is a modern bathroom.
The driveway provides ample parking and leads to a detached garage, a metal shed provides further handy garden storage and there is an enclosed patio to the rear.
The appealing countryside situation combines accessibility to local amenities and main commuter routes with the North coast about 20 miles, Ballymena 11 miles and Belfast 40 miles. miles.
Entrance Hall:
Radiator cabinet, recessed spotlights and wood effect flooring extending through to:
Lounge:
16’6 x 13’4 (5.07m x 4.07m)
Inglenook fireplace with freestanding multi fuel stove, tiled hearth and wooden mantel above, recessed spotlights
Dining Room/Bedroom 4:
13’5 x 9’4 (4.12m x 2.86m)
With wood effect flooring
Kitchen/Dining Area:
21’9 x 9’6 (6.67m x 2.93m)
Fully fitted kitchen finished in shaker style oak cabinetry, granite worktops and upstands and including space for electric range style cooker, mirrored splash back plate, glass canopy and overhead extractor, Bosch integrated dishwasher, space for American style fridge freezer, inset 1 1/2 bowl sink unit and etched drainer board with mixer tap, pelmet above with spotlights, tiling between units with LED under unit lighting, recessed spotlights, ceramic tiled flooring, door to exterior
Inner Hallway:
With cloaks cupboards (shelved with hanging space and light), hot press (shelved with light), access to loft via drop down Slingsby type ladder (partly floored with lighting), radiator cabinet with lighting, wood effect flooring
Bedroom 1:
13’1 x 11’7 (3.98m x 3.57m)
Range of fitted bedroom furniture including wardrobe with hanging and shelving space and mirrored sliding doors, range of drawers and cupboards, bedside cabinets and head board with integrated lighting, TV point, wood effect flooring
Bedroom 2:
13’2 x 9’7 (4.03m x 2.95m)
With wood effect flooring, TV point
Bedroom 3:
9’8 x 9’6 (2.99m x 2.94m)
With wood effect flooring
Bathroom:
9’6 x 7’8 (2.93m x 2.38m)
Comprising panelled bath with mixer tap and separate hand shower set with tiled splashback, fully tiled shower cubicle with Aqualisa Aquastream electric shower unit, wall mounted vanity unit with mixer tap, wall mounted mirror, full height tiled splashback, wall mounted bathroom cabinet, back to wall low flush wc, recessed spotlights, tiled flooring
EXTERIOR FEATURES
Pillared and gated entrance leading to stoned driveway providing ample parking flanked to either side by lawned areas with a variety of shrubs and flowers
Detached Garage:
19’8 x 12’1 (6.03m x 3.68m)
With remote controlled roller door, power and light, floored loft storage, separate pedestrian access, access to either side with storage to rear Additional driveway to side
External of Garage
(13’3 x 9’9 (4.06m x 3.01 approx. measurements)
Metal shed with roller door
Paved area and washing line
Enclosed rear paved patio, gated to one side
Utility Store:
10’10 x 7’3 (3.34m x 2.21m)
Space and plumbing for washing machine, space for tumble dryer, stainless steel single drainer sink unit with mixer tap, low flush wc, power and light, heating linked from main property.
ADDITIONAL FEATURES
PVC facia boards and soffits, guttering and downpipes
Vertical panelled oak finish internal doors

