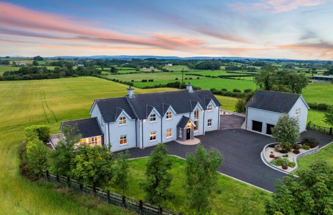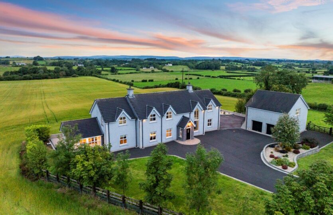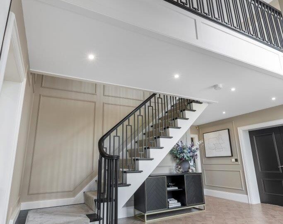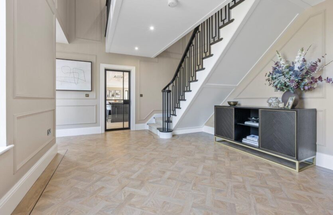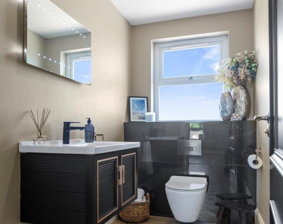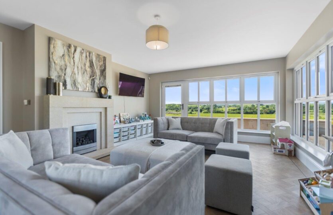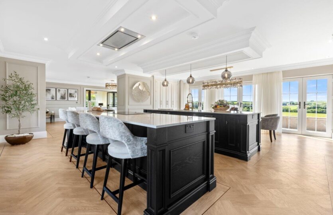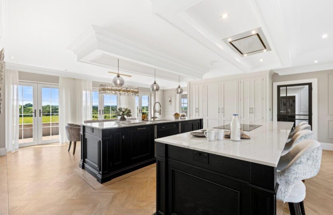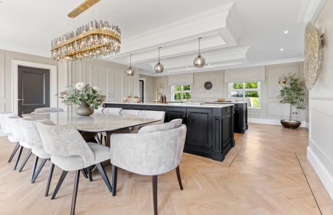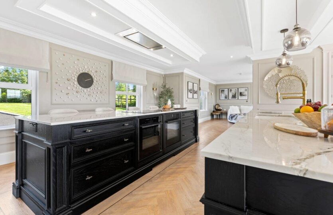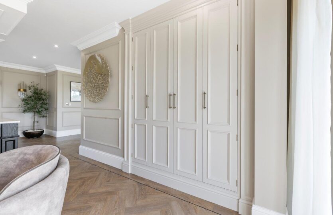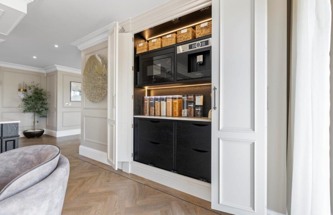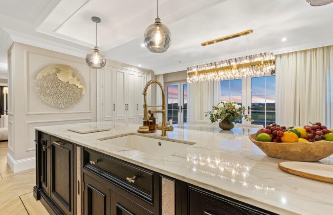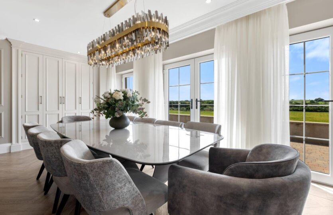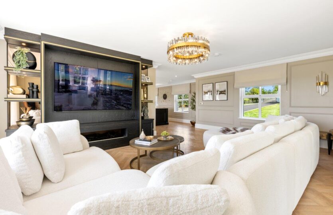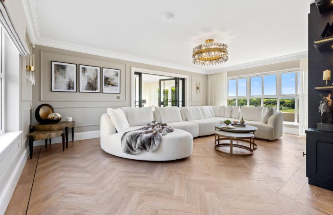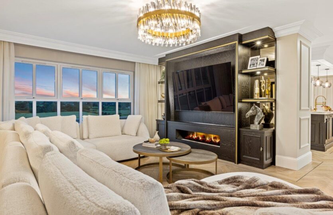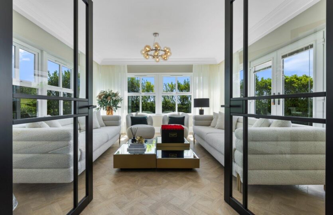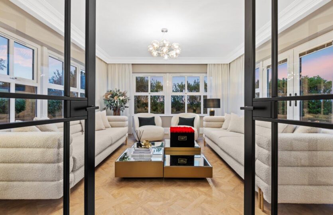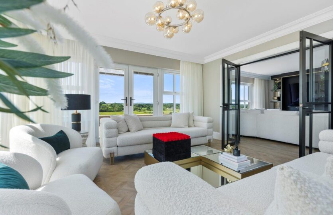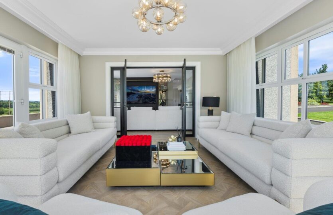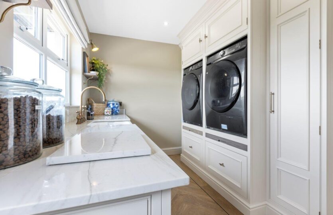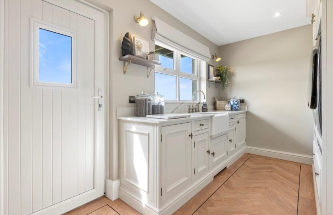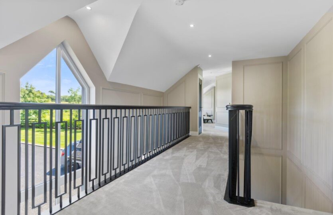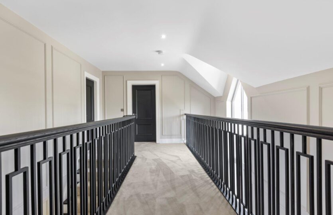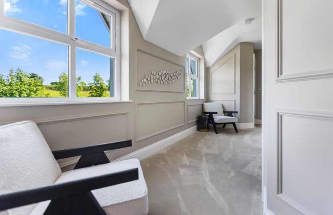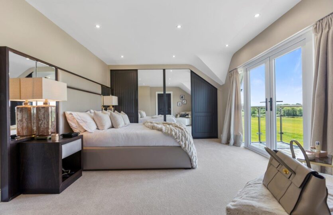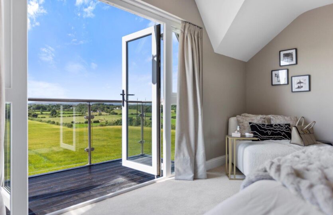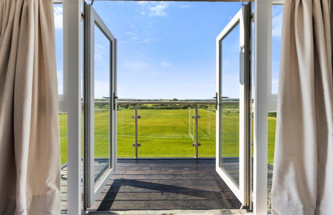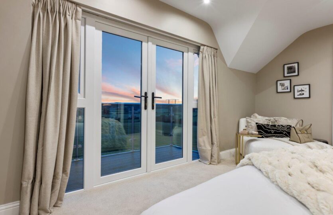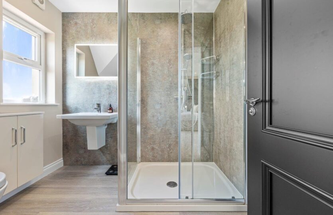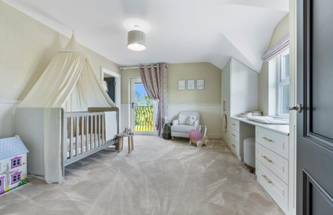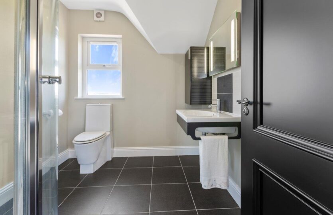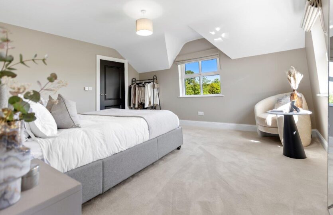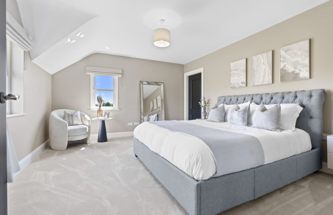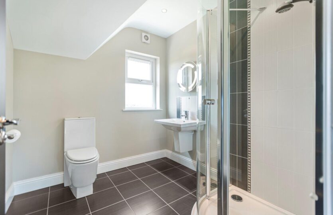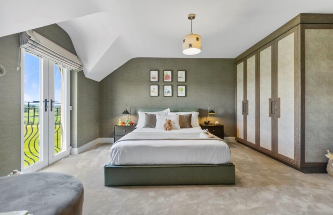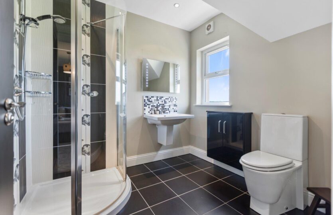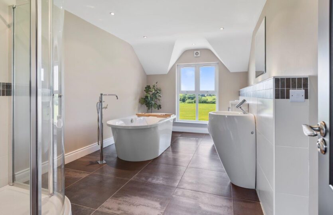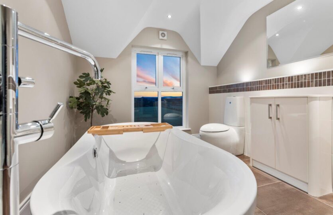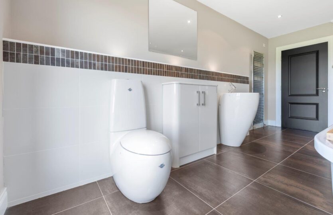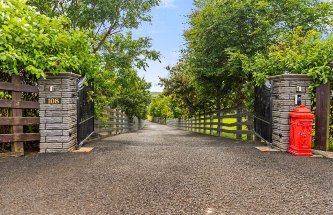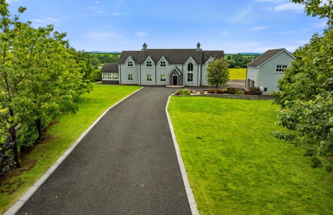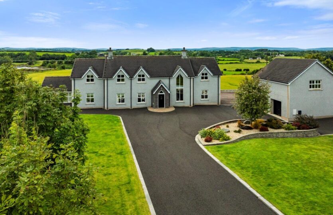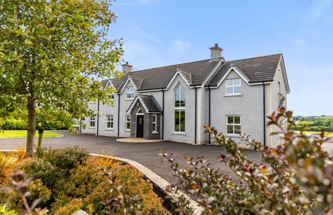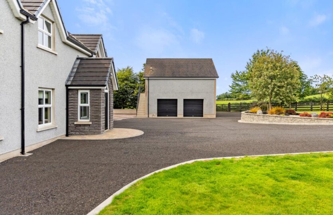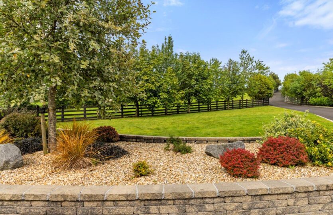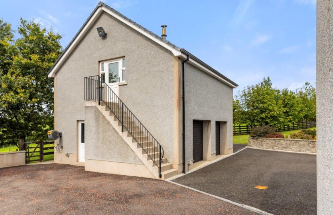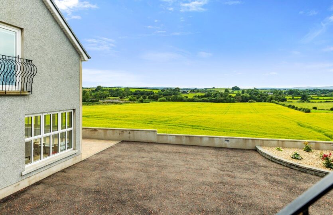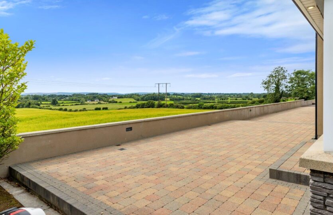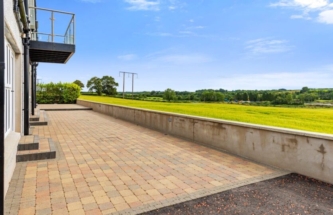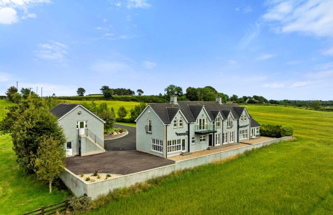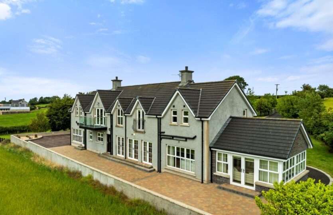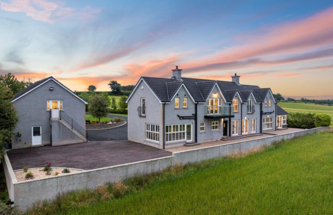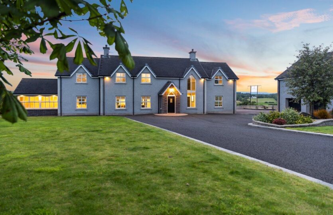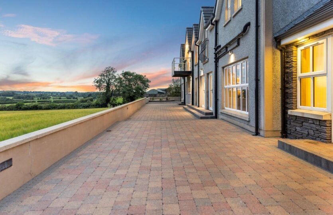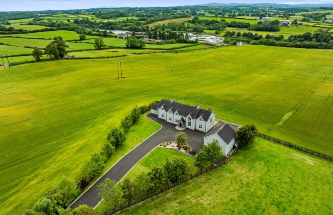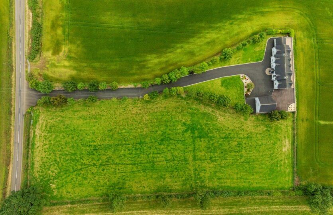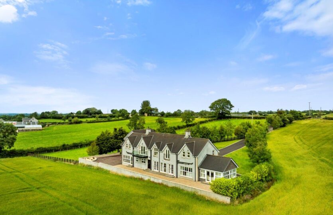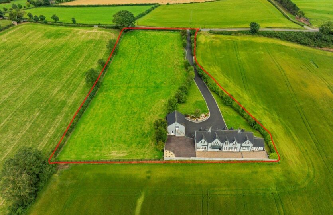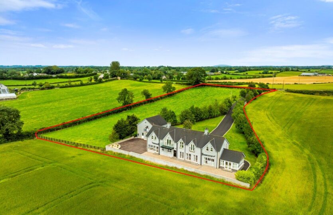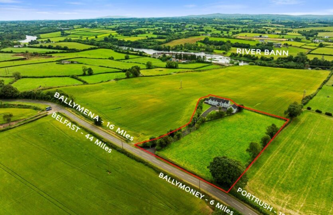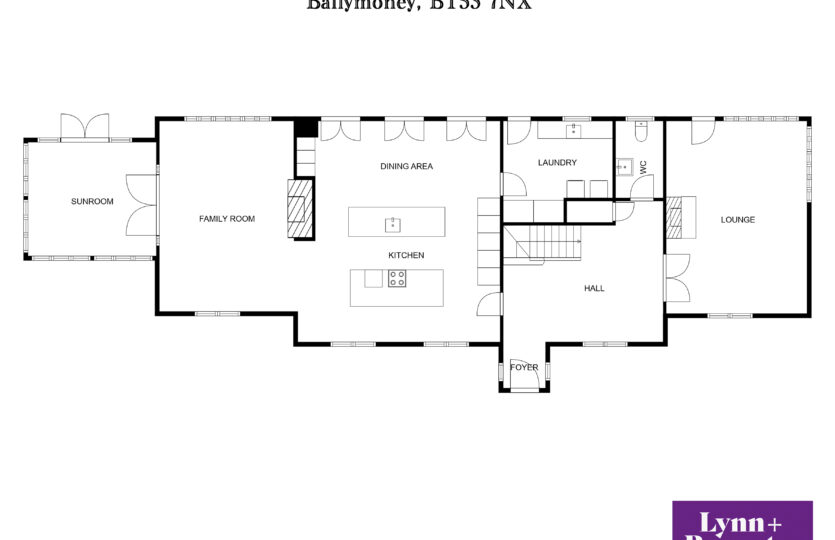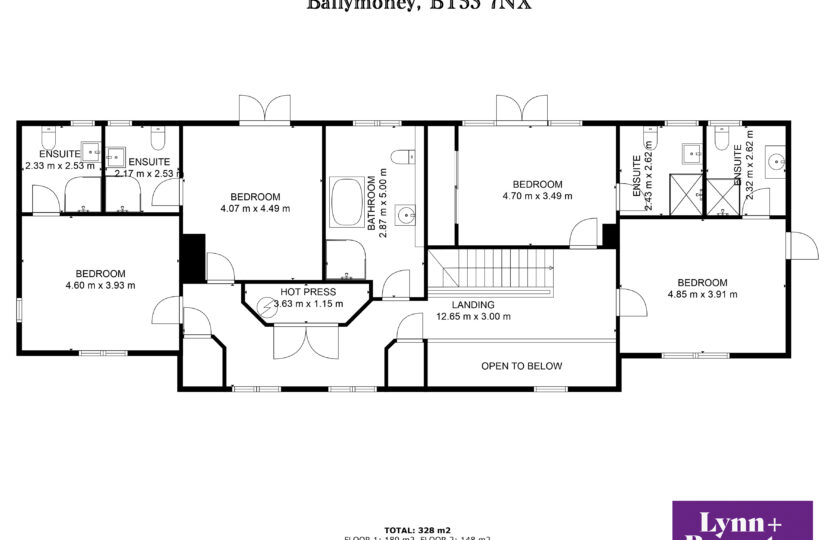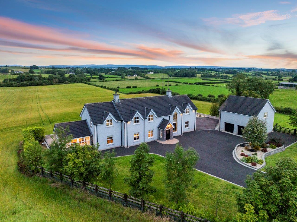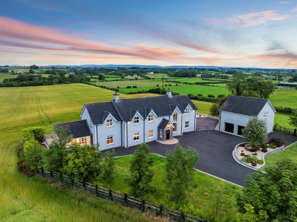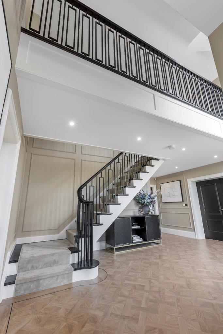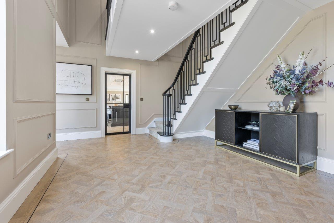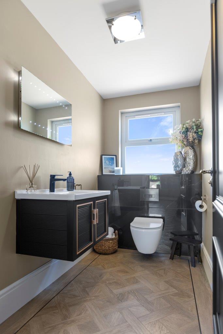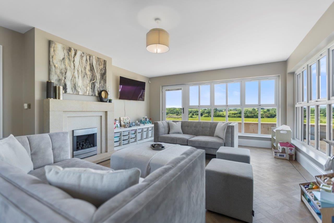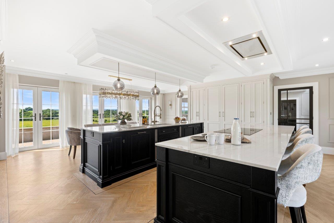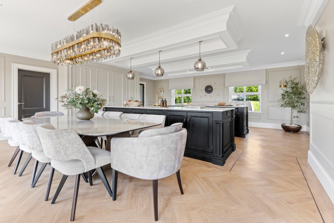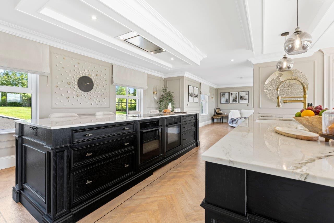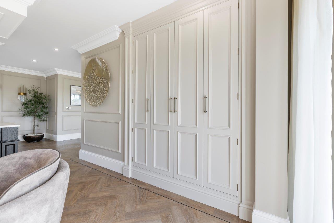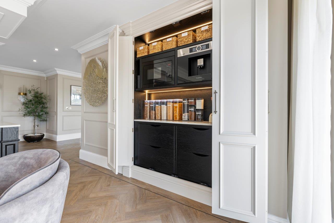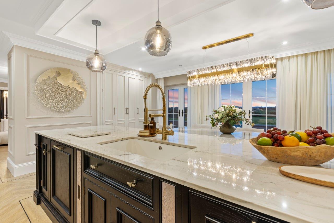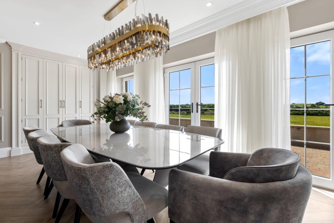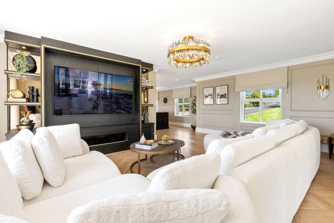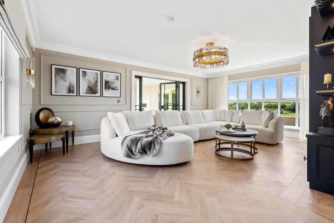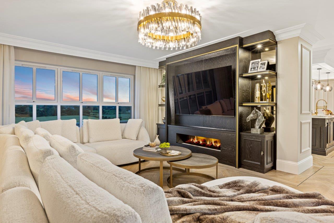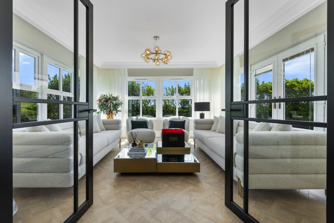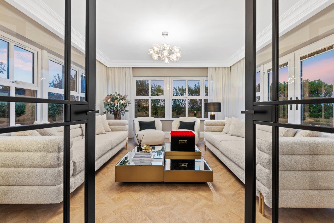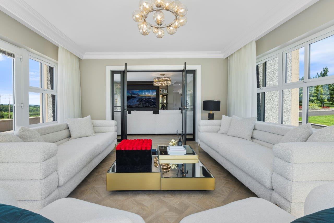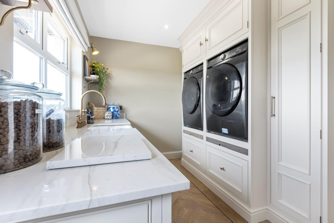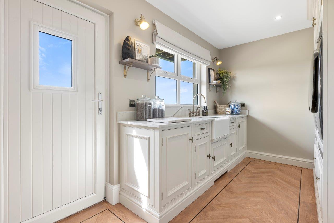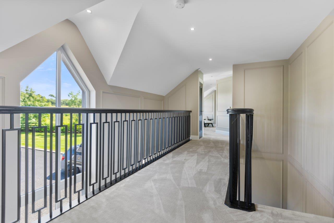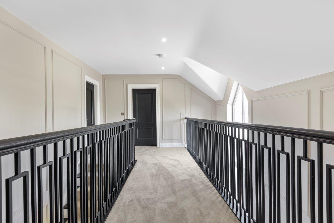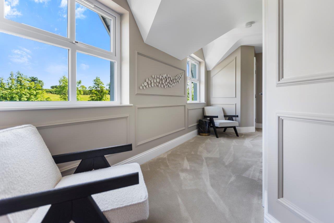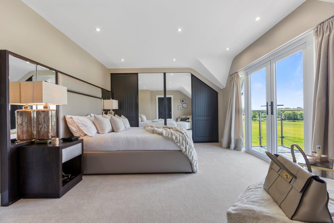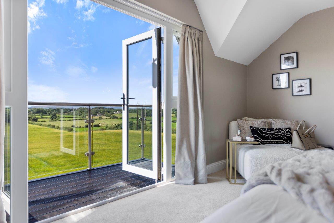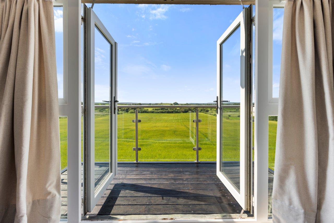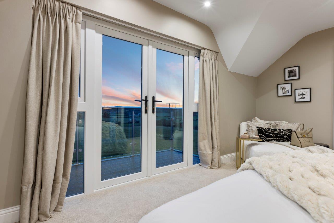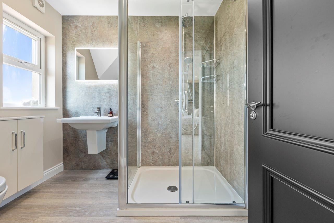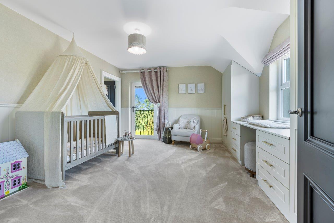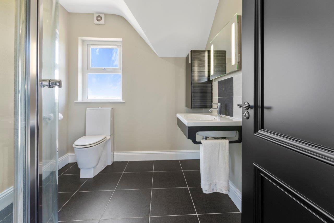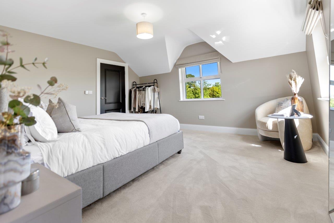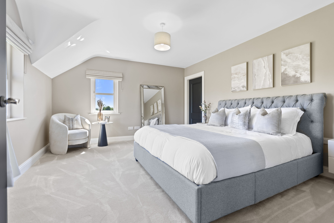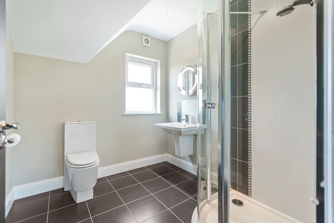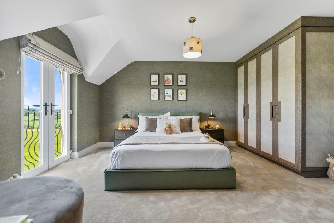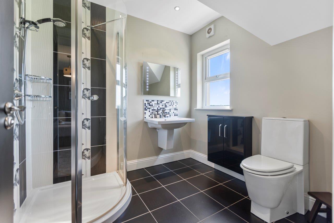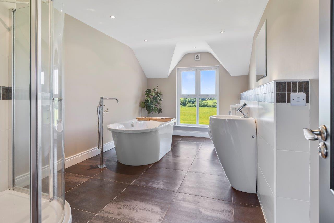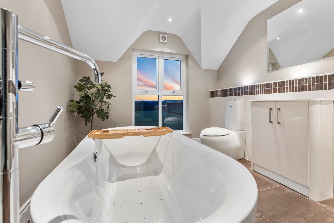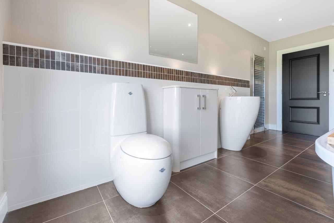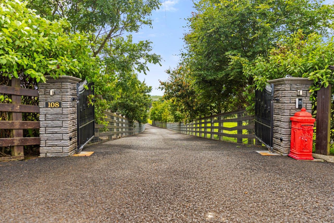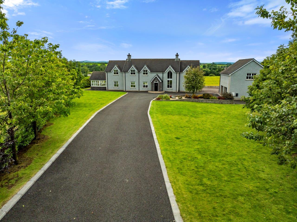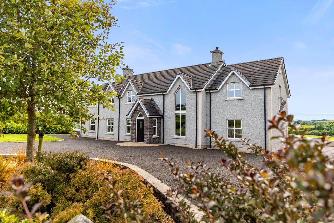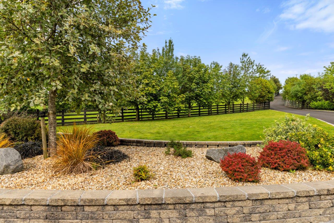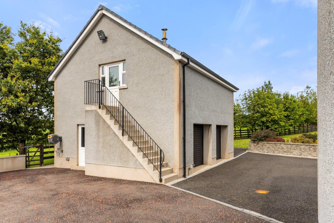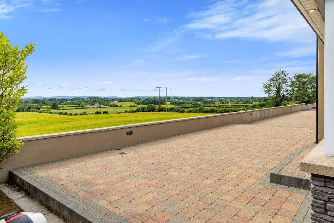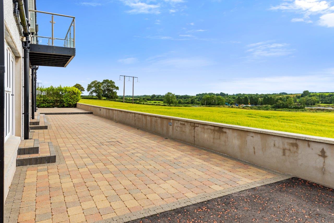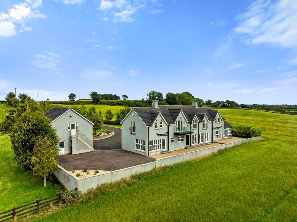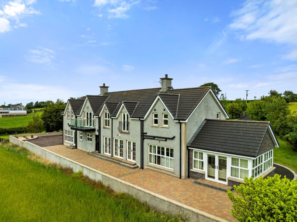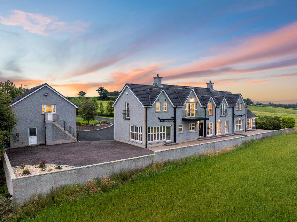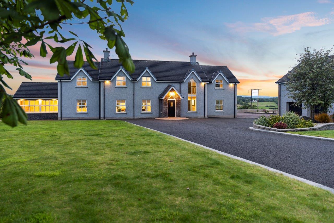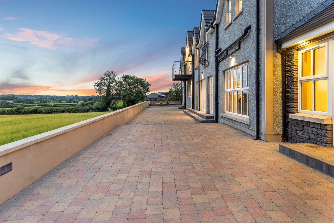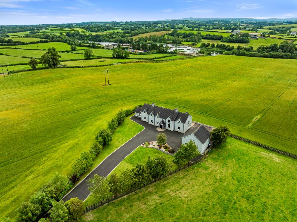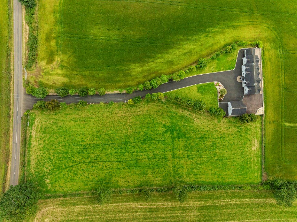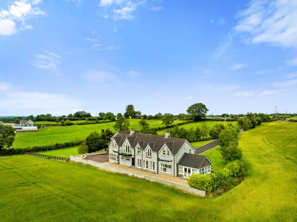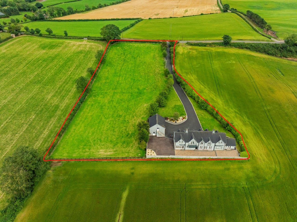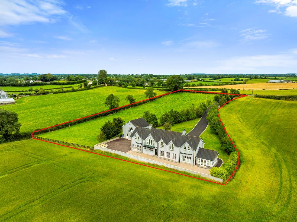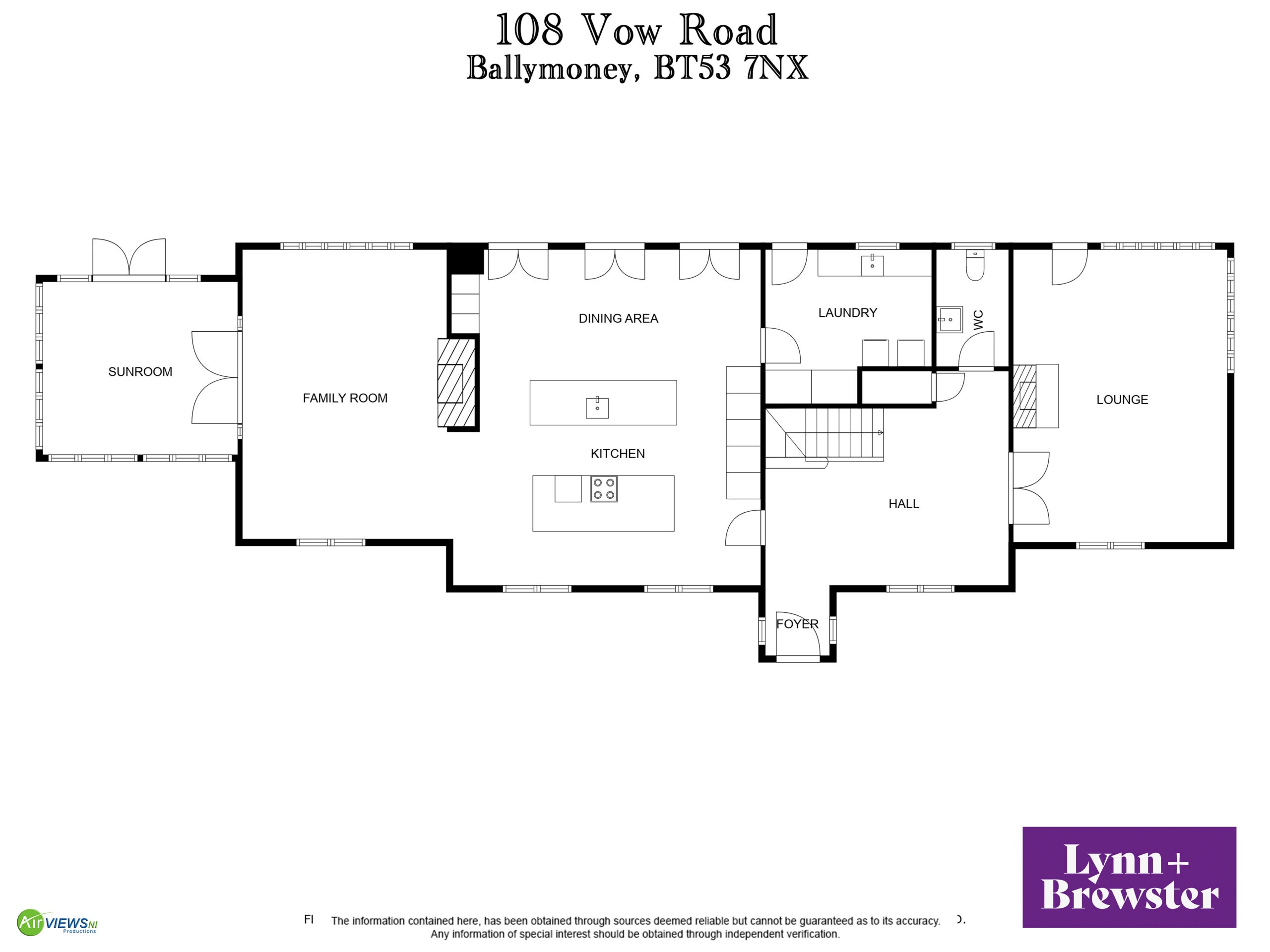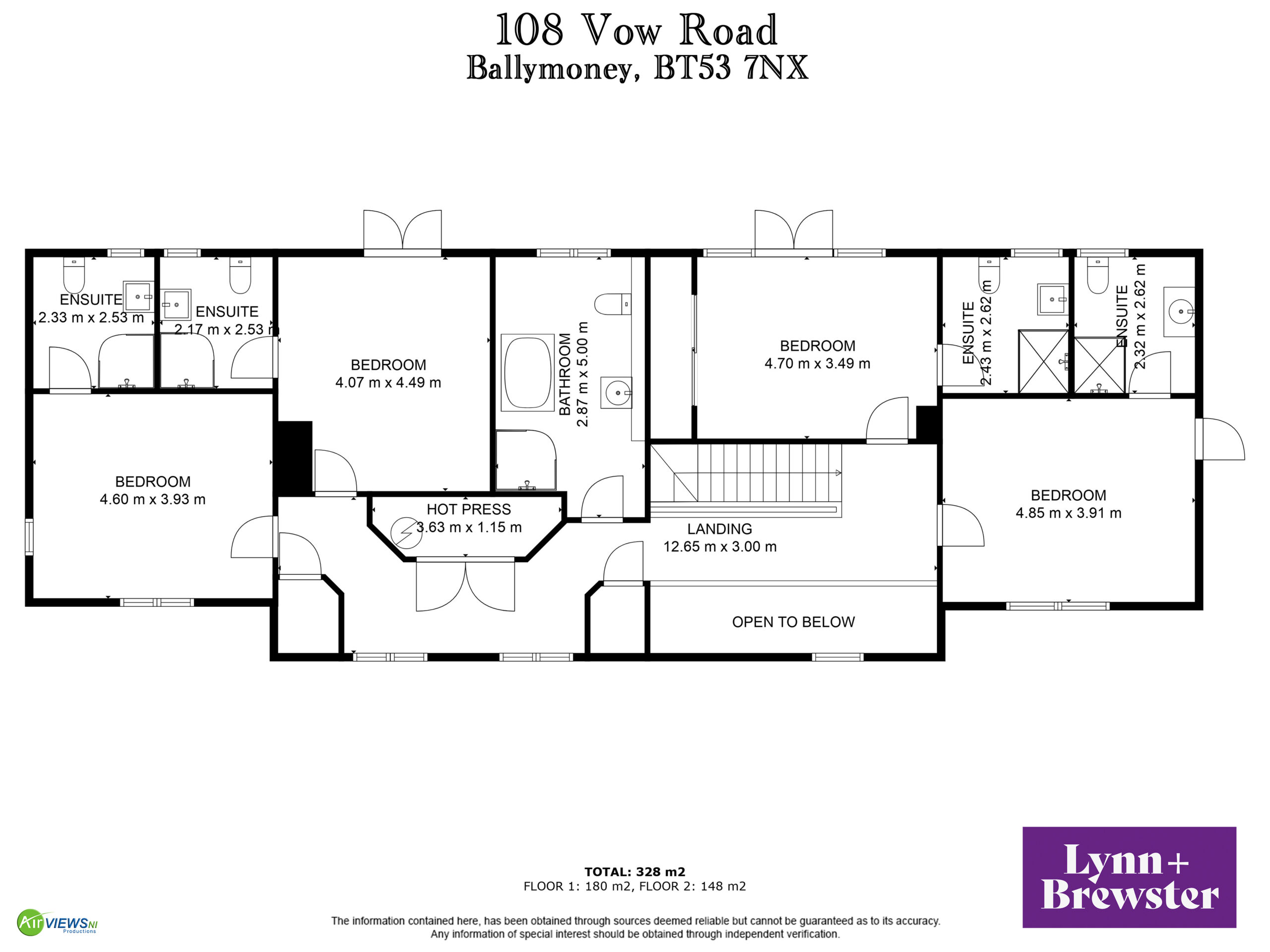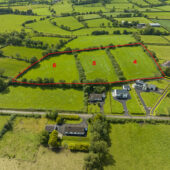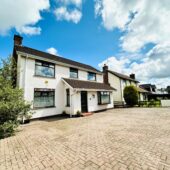Beautifully appointed with the backdrop of idyllic farmland stretching down to the River Bann, this impressive detached 4-bedroom country home which is completed to a stunning level of presentation, offers a generous layout within.
The ground floor features Amtico Fawn Oak parquet flooring which runs throughout complementing the overall flow encompassing an entrance hall with a galleried landing and cloaks, lounge on one side and a fantastic open space to the other with a fully handcrafted kitchen featuring a bespoke range of cabinetry finished in solid ash and maple, in painted and wenge finish with Montblanc quartz worktops, reeded handles, integrated appliances and two islands. Triple double doors open onto the patio area to the rear which takes in the extensive views. A family area with a bespoke media wall provides a more informal space and leads to the sunroom while a carefully designed utility room offers an additional useful area.
To the first floor, there are four well-proportioned bedrooms with the master bedroom benefitting from a walkout balcony and built in storage. A further two bedrooms also benefit from fitted storage and Juliette balconies while all bedrooms have ensuite shower rooms in addition to the main bathroom. Panelled walls, Crittall style doors, cornicing and wall art add tastefully to the overall appeal.
Externally, a gated driveway leads to detached garaging with a loft/games room above, gardens flank either side and there is an adjacent paddock extending to approximately 1.8 acres (0.73 Ha) providing scope for the equestrian minded.
The setting of this home is quite unique and offers an enviable situation in a lovely location around 6 miles from Ballymoney, 18 miles to Portrush, 16 miles to Ballymena and about 44 miles to Belfast. The property is being offered with no onward chain.
Entrance Hall:
Featuring galleried landing with stained oak staircase, panelled walls, integrated LED spotlights, telephone and internet points, Amtico Fawn oak parquet flooring extending through
Separate WC:
8’1 x 4’6 (2.47m x 1.39m)
Comprising wall hung vanity unit with cabinet doors, sink and mixer tap, mirror above with lighting, wall hung wc with wall mounted flush button inset to ceramic tiled surround
Walk in cloak cupboards:
With twin hanging rails and automatic lighting
Double doors opening to;
Lounge:
20’9 x 14’7 (6.37m x 4.47m)
Corner aspect windows encompassing backdrop of surrounding countryside, fireplace with limestone surround and hearth and inset coal effect gas fire, TV and telephone points, door opening onto rear patio
Crittal style doors opening to;
Kitchen/Dining Space:
23’9 x 22’2 (7.26m x 6.74m)
Bespoke hand crafted kitchen featuring a range of cabinetry completed in solid ash and maple, in painted and wenge finish with solid oak dovetail drawers, brass effect reeded handles and Montblanc quartz worktops.
Featuring two islands, one with a breakfast bar to one side including seating for four, Neff 5 ring induction hob with pelmet and integrated Esto extractor fan with lighting, twin Neff low level fan assisted oven and grill, saucepan drawer, utensil and cutlery drawers to either side. Second island with inset ceramic sink including insinkerator food waste disposable, mixer tap (boiling water tap) with separate rinse head, pull out waste disposal and recycling cabinet below, Beko dishwasher, bespoke vertical housing with trays, storage cupboards, additional range of cupboards to either side, corniced pelmet above with pelmet lights. Bi fold doors opening to reveal built in cabinet with eye level integrated CDA microwave, Bosch coffee machine and grinder, strip lighting, Montblanc quartz counter top. Double doors opening to cabinet with shelving, strip lighting, spice racks, Montblanc quartz counter top with deep drawers below. Full length integrated Liebherr Bio Fresh fridge and separate full length integrated Liebherr freezer, double doors with automatic lighting opening to shelved compartment with strip lighting, shelving, Montblanc quartz counter and drawers below. Cornicing, LED spotlights, panelled walls, feature wall art finished in clay, wall uplighters/downlighters (battery operated), internet point, triple set of double doors opening onto rear patio with backdrop of surrounding countryside, curtains pelmets
Family Area:
20’9 x 14’7 (6.38m x 4.47m)
Bespoke handcrafted media wall finished in ash stained in wenge and including recess for flat screen TV with shelving to either side and including inset spotlights and Opti-V Dimplex fireplace with mirrored electric dancing flame effect fire, cornicing, panelled walls with wall mounted uplighter/downlighter (battery operated), internet point
Crittal style doors opening to;
Sun Room:
14’7 x 14’6 (4.47m x 4.45m)
With curtain pelmets, double doors opening to patio with views of surrounding countryside
Utility Room:
12’6 x 8’1 (3.85m x 2.46m into recess)
Range of complimentary cabinetry including raised recess for washing machine and raised recess for tumble dryer with pull out shelves below, inset Rangemaster Belfast sink with mixer tap and separate rinse head, Montblanc quartz worktops and upstand, laundry and services cupboard with automatic lighting, wall light points, door opening to rear patio
Staircase with metal balustrading with hand rail stained in wenge, panelled walls leading to galleried landing with linen cupboard (shelved), double walk in hot press (shelved) and luggage cupboard
Bedroom 1:
15’2 x 11’7 (4.62m x 3.57m)
Featuring walk out balcony with glazed balustrading and brushed steel handrails, built in wardrobe with panelled and mirrored sliding doors and including shelving, hanging space and drawers, integrated spotlights
Ensuite Shower Room:
7’7 x 6’10 (2.36m x 2.13m)
Comprising walk in shower cubicle with drench head and separate hand shower set, wall mounted basin with mixer tap, wall mounted mirror with lighting, PVC panelled walls, back to wall low flush wc, wood effect flooring, integrated LED spotlights, heated towel rail
Bedroom 2:
14’7 x 12’6 (4.48m x 3.85m)
With fitted range of bedroom furniture including range of wardrobes, drawers and dressing table, juliette balcony, wainscotting
Ensuite Shower Room:
7’8 x 7’1 (2.37m x 2.16m)
Comprising fully tiled shower cubicle with shower unit off mains, wall mounted basin and mixer tap with splashback tiling, wall mounted mirror with lighting, wall mounted cabinet, back to wall low flush wc, tiled flooring, integrated LED lighting, heated towel rail
Bedroom 3:
14’7 x 12’6 (4.47m x 3.85m)
Ensuite Shower Room:
7’8 x 7’2 (2.37m x 2.18m)
Comprising fully tiled shower cubicle with shower unit off mains, wall mounted basin with mixer tap and splashback tiling, wall mounted mirror with lighting, back to wall low flush wc, tiled flooring, integrated LED spotlights, heated towel rail
Bedroom 4:
14’6 x 12’7 (4.46m x 3.87m into recess)
Fitted double wardrobes with solid oak and fabric finished doors incorporating drawers, hanging space and shelving, juliette balcony
Ensuite Shower Room:
7’8 x 7’1 (2.38m x 2.17m)
Comprising corner shower cubicle with shower unit off mains, wall mounted basin with mixer tap, mosaic tiled splashback, wall mounted mirror with lighting, tiled flooring, integrated spotlights, bathroom cabinet, heated towel rail
Bathroom:
16’3 x 9’4 (4.97m into recess x 2.87m including tiled splashback)
Comprising fully tiled shower cubicle with shower unit off mains, floor mounted Il Bagno Alessi Wonder bliss oval basin and mixer tap, Phoenix freestanding bath with floor mounted mixer tap and separate hand shower set, Il Bagno Alessi Wonder bliss oval low flush wc, tiled surround with integrated uplighters, wall mounted mirror above, tiled flooring, integrated spotlights, heated towel rail
EXTERIOR FEATURES
Electric gated entrance leading to tarmac driveway with ranch fencing and trees leading to parking area and detached double garage:
Detached double garage:
24’3 x 22’4 (7.42m x 6.82m)
With twin remote electric roller doors, power and light, wood effect flooring
Separate wc
External staircase to:
Loft/Games Room:
24’6 x 22’10 (7.50m x 7.00m including staircase)
With power and light, radiators
Raised shrub beds and lawned areas to either side, laurel hedging, asphalt parking area to side, outside tap, pedestrian gate and further gates to adjoining paddock extending to approximately 1.8 acres (0.73Ha)
Extensive paved patio area to rear
Outside tap and lighting
Soffit lighting to sun room
PVC facia boards and soffits
Seamless aluminium guttering and PVC downpipes
Dry verges
Electric charging point
ADDITIONAL FEATURES
Hockey stick trim
Panelled doors
https://find-energy-certificate.service.gov.uk/energy-certificate/0370-2415-6040-2892-4385

