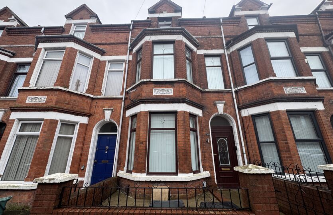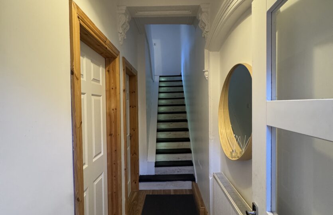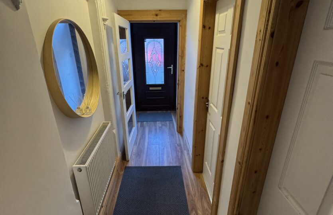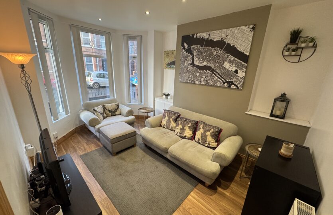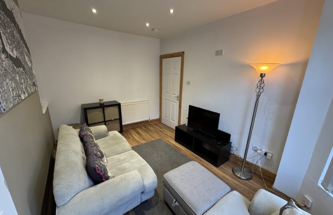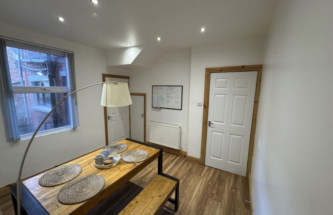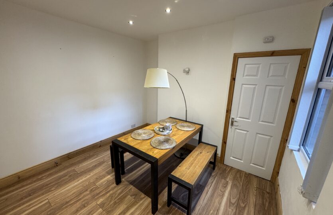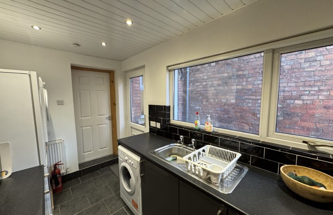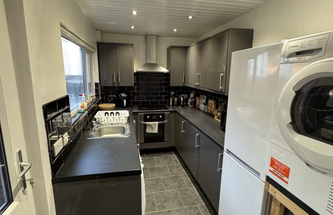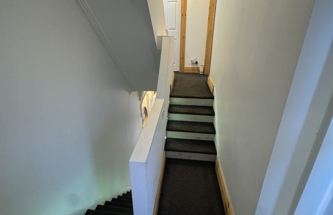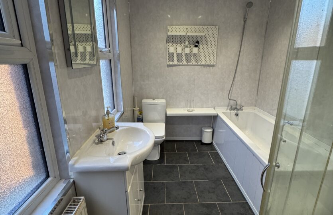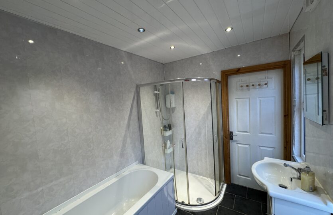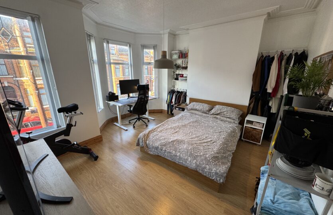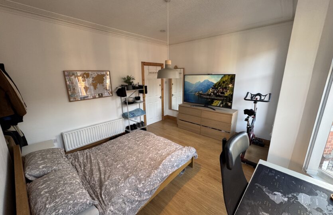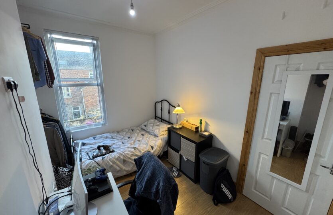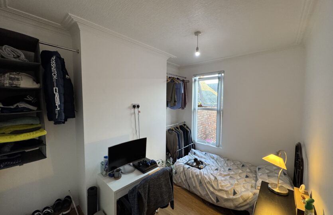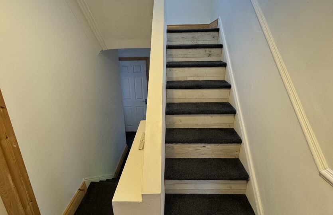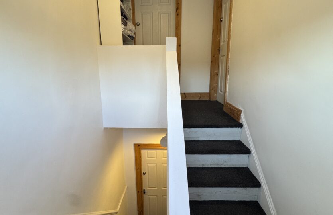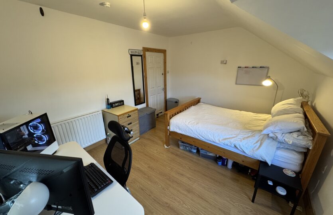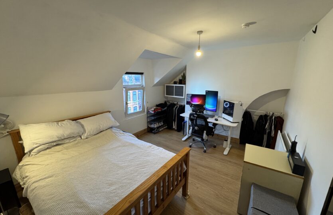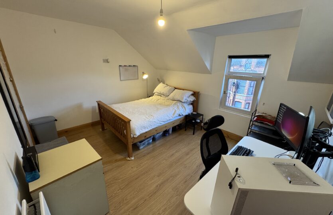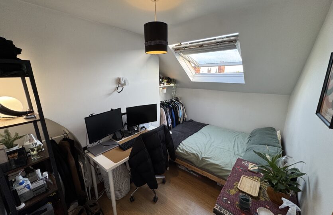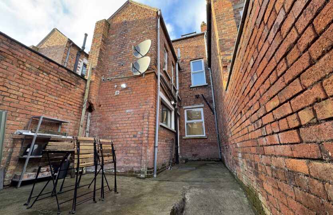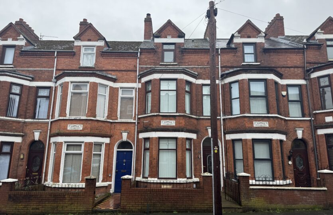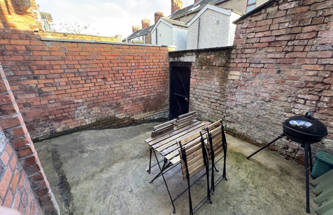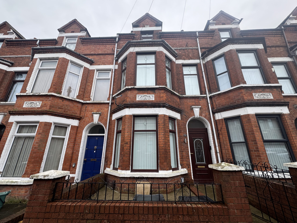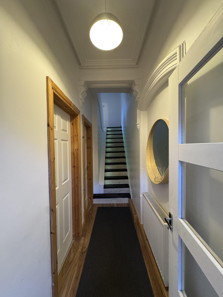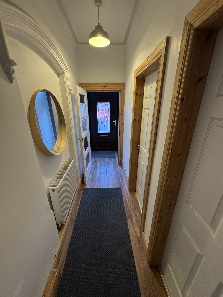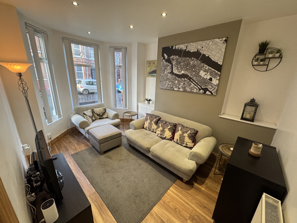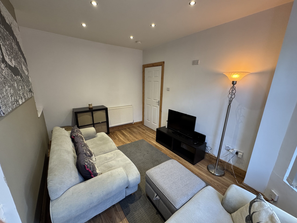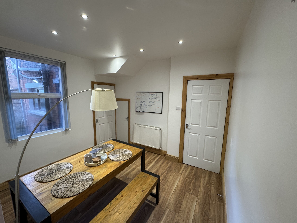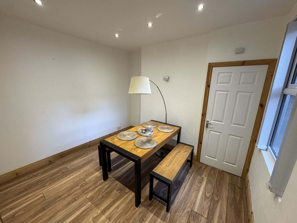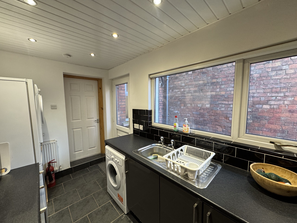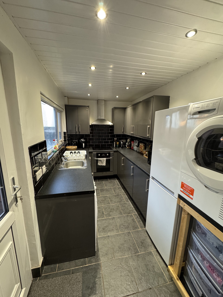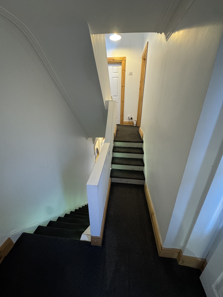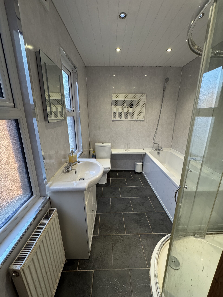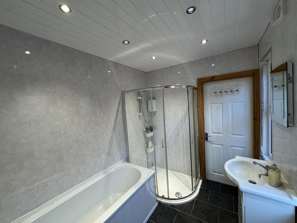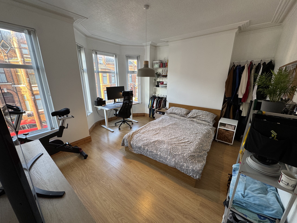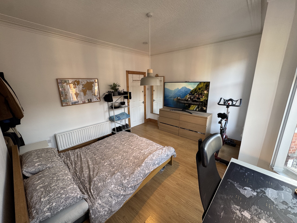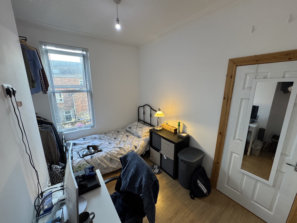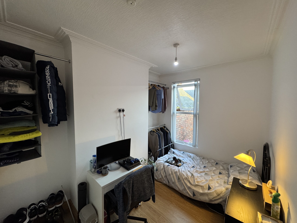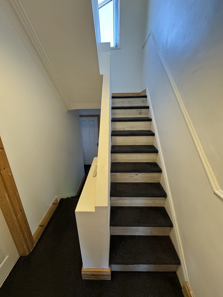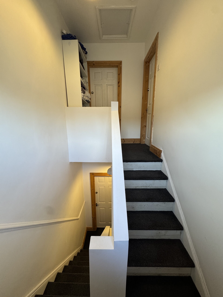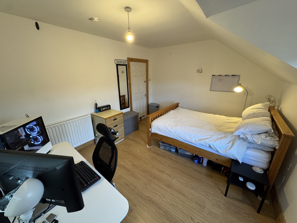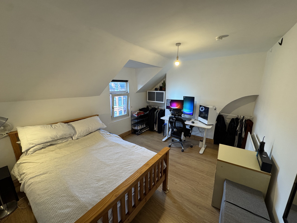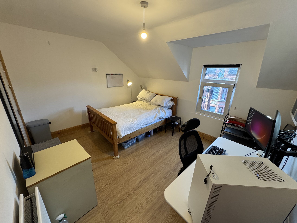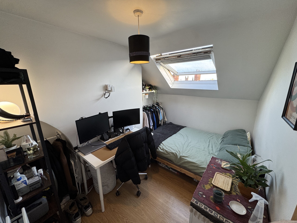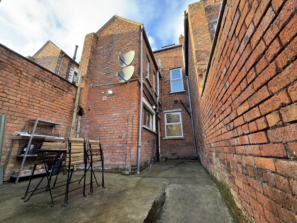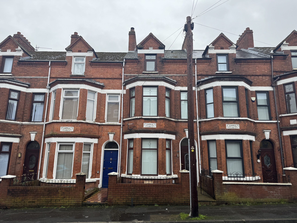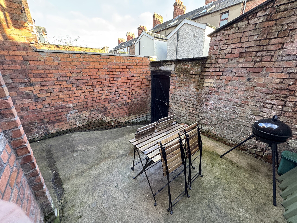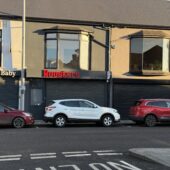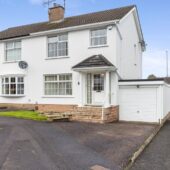Located just off Cliftonville Road this attractive red brick property offers an excellent level of accommodation arranged over three floors and comprising of 4 bedrooms, 2 reception rooms, modern fitted kitchen, and a four piece bathroom suite to the first floor. The dwelling further offers gas fired central heating, uPvc double glazed windows, front and rear doors and a private yard to rear.
Ideally suited for first time buyers or investors alike, located a short distance to Clifton integrated primary school, Belfast Royal Academy, excellent for local amenities with the city just a short commute away and easy access to the West Link an early viewing is strongly recommended.
Porch:
uPVC double glazed door to front with fan light above, laminated wooden flooring, glazed door into hallway
Hallway:
Laminated wooden flooring, radiator, ornate ceiling cornicing, radiator, staircase to first floor, door into lounge and dining room
Lounge:
13’8 x 10’4 (4.191m x 3.161m into bay)
uPVC double glazed bay window to front, radiator, laminated wooden flooring, recessed LED ceiling lights
Dining Room:
11’0 x 10’5 (3.355m x 3.194m)
uPVC double glazed window to rear, radiator, laminated wooden flooring, built in cupboard housing gas central heating boiler, understairs storage cupboard, door into kitchen
Kitchen:
11’9 x 6’6 (3.616m x 2.022m)
Range of high gloss eye and low level units with stainless steel sink, electric oven, hob, stainless steel extractor hood, plumbed for washing machine, space for fridge freezer and tumble dryer, roll top work surface, part tiled walls, tiled flooring, recessed ceiling lighting, uPVC double glazed window and door to side
First floor landing:
uPVC double glazed window to side, recessed lighting to stairs, access to bedrooms 1 & 2, staircase to top floor
Bathroom:
Four piece suite comprising of bath with mixer tap and shower attachment, low flush wc, wash hand basin with mixer tap, set on vanity unit, quadrant shower cubicle with electric shower, tiled flooring, PVC panelling to walls and ceiling, recessed ceiling lighting, uPVC double glazed windows to side, radiator
Bedroom 1:
14’4 x 13’7 (4.389m x 4.176m)
uPVC double glazed single and bay windows to front, radiator, laminated wooden flooring, ornate ceiling cornicing
Bedroom 2:
10’10 x 8’5 (3.345m x 2.578m)
uPVC double glazed window to rear, radiator, laminated wooden flooring
Top floor landing:
uPVC double glazed window to rear, access to roof space, bedroom 3 & 4
Bedroom 3:
14’5 x 11’1 (4.409m x 3.370m)
uPVC double glazed window to front, radiator, laminated wooden flooring
Bedroom 4:
11’ x 8’4 (3.362m x 2.574m)
Velux double glazed window to rear, radiator, laminated wooden flooring
ADDITIONAL FEATURES
Enclosed front and rear gardens with outside lighting and tap to rear
Gas central heating
uPVC double glazed windows, front and rear doors
Modern fitted kitchen
First floor four piece bathroom suite
Two receptions
Four bedrooms
Chain free sale
Please note this property is being sold on behalf of a family member of Lynn & Brewster Ltd
https://find-energy-certificate.service.gov.uk/energy-certificate/9360-2862-5190-2009-4141

