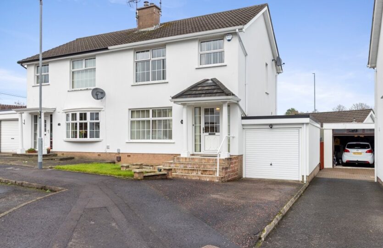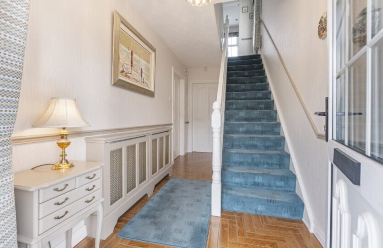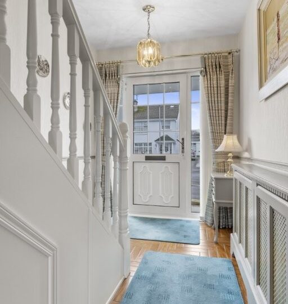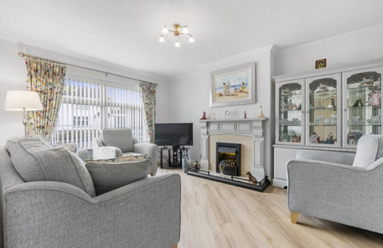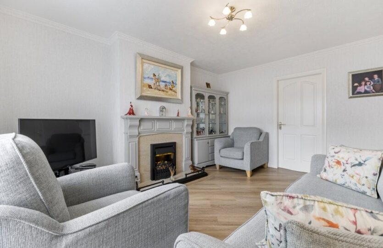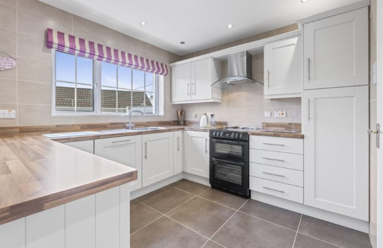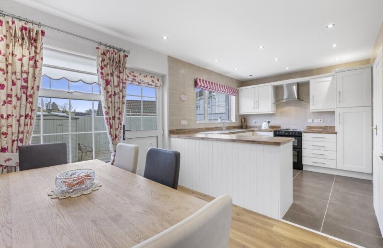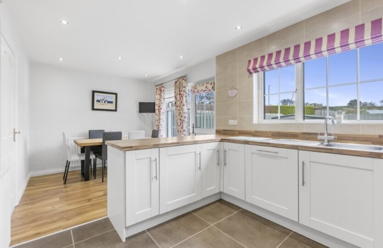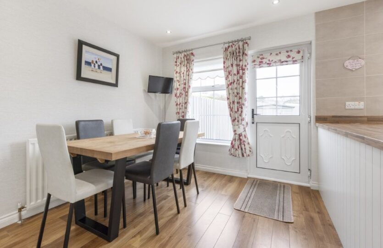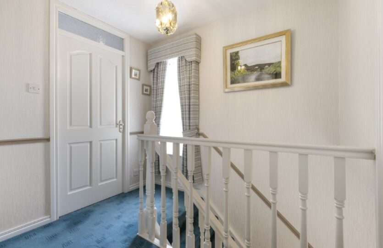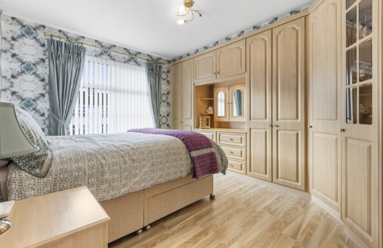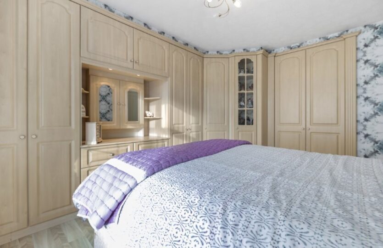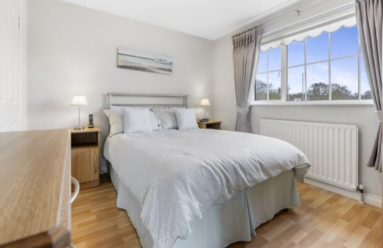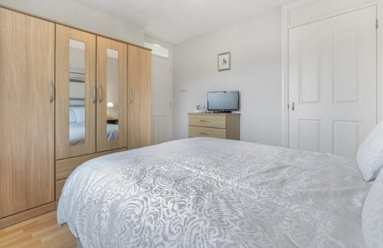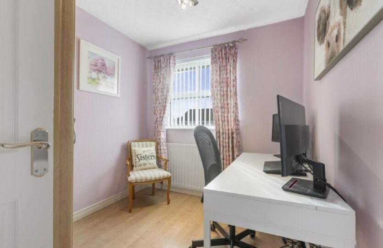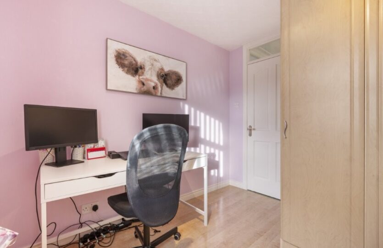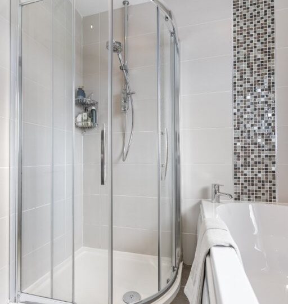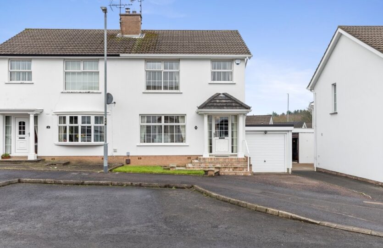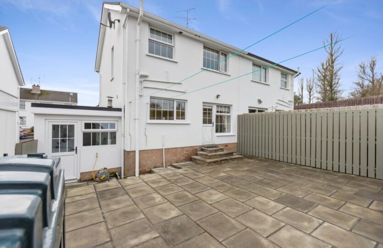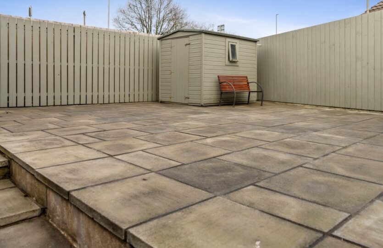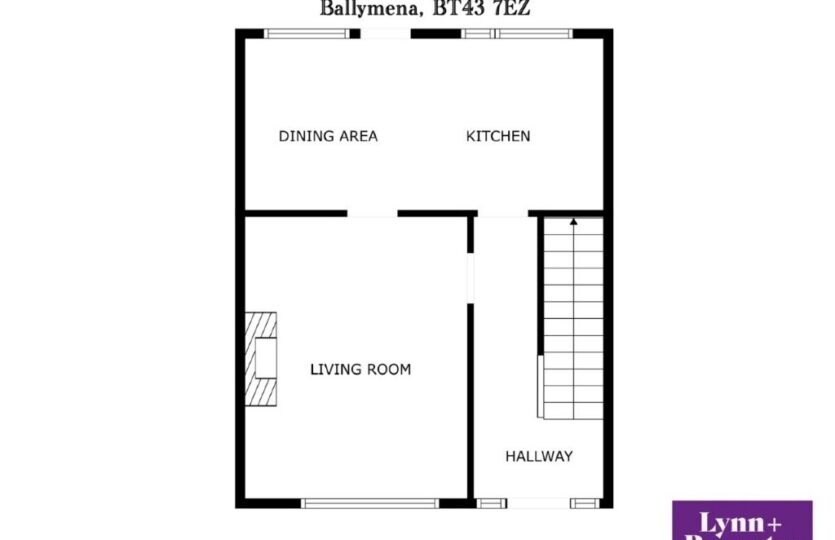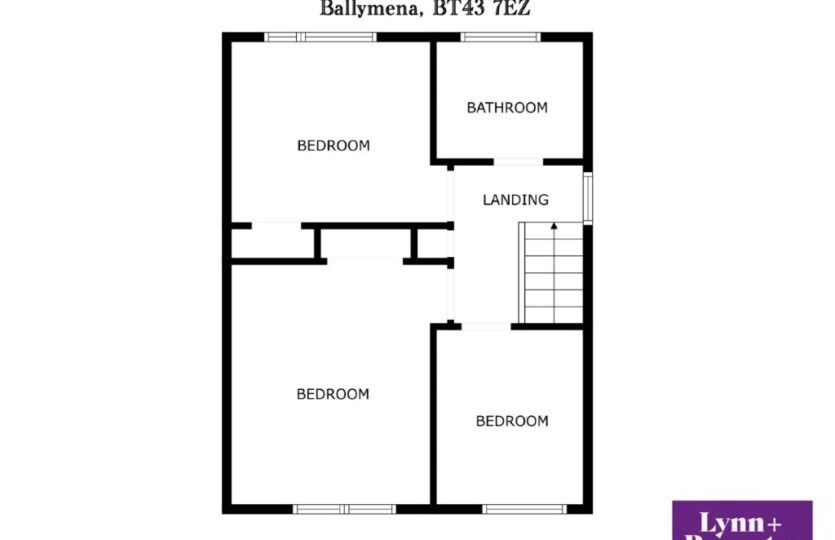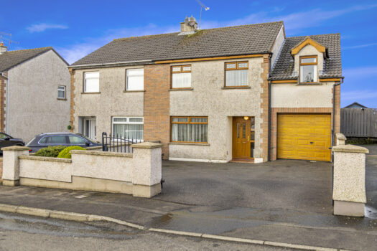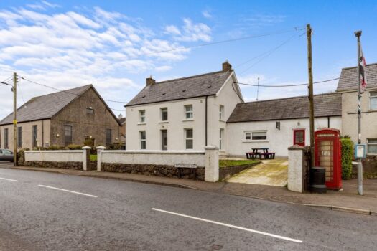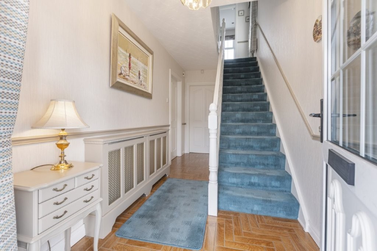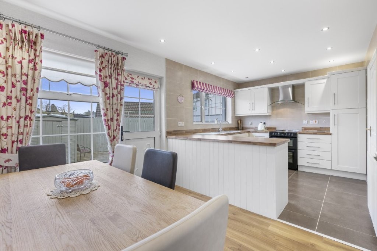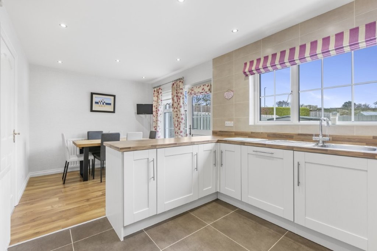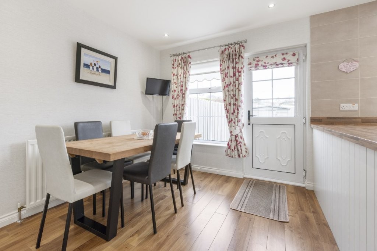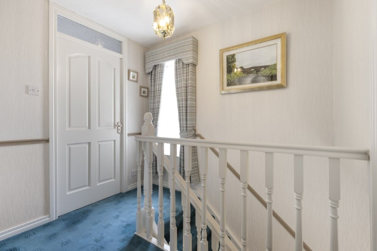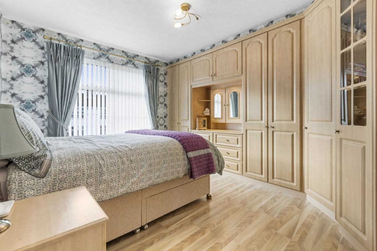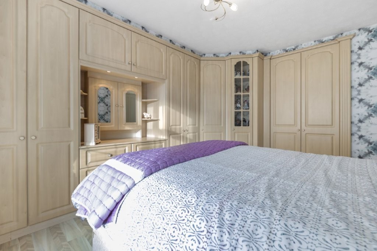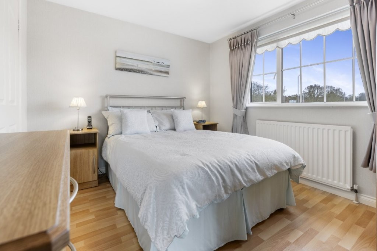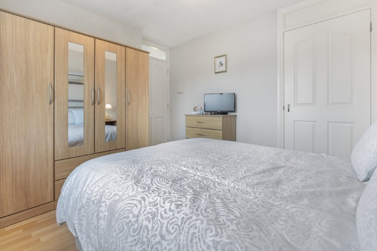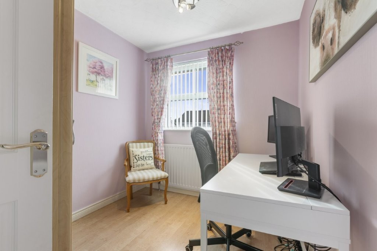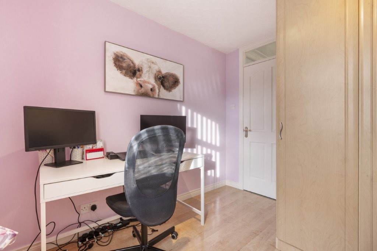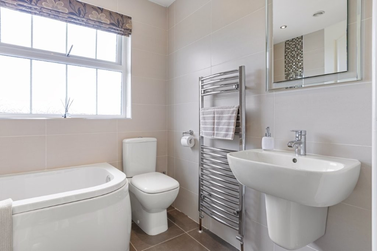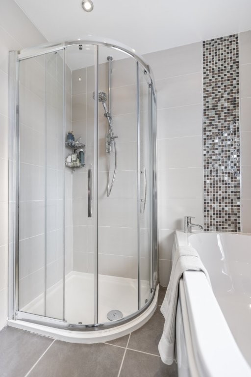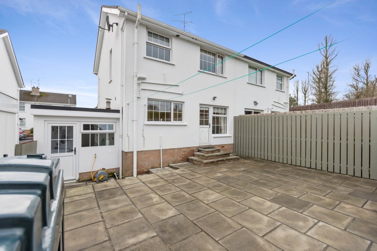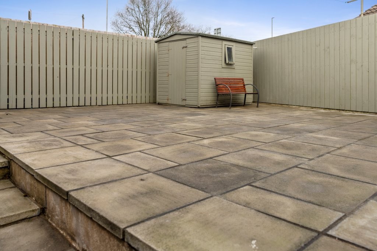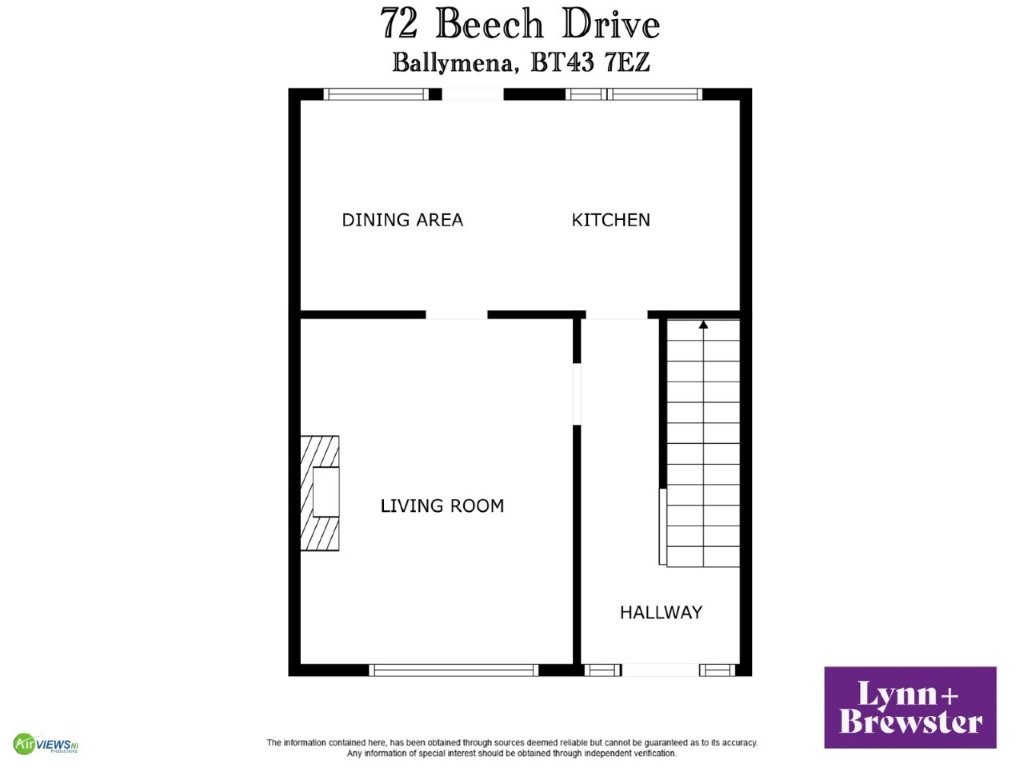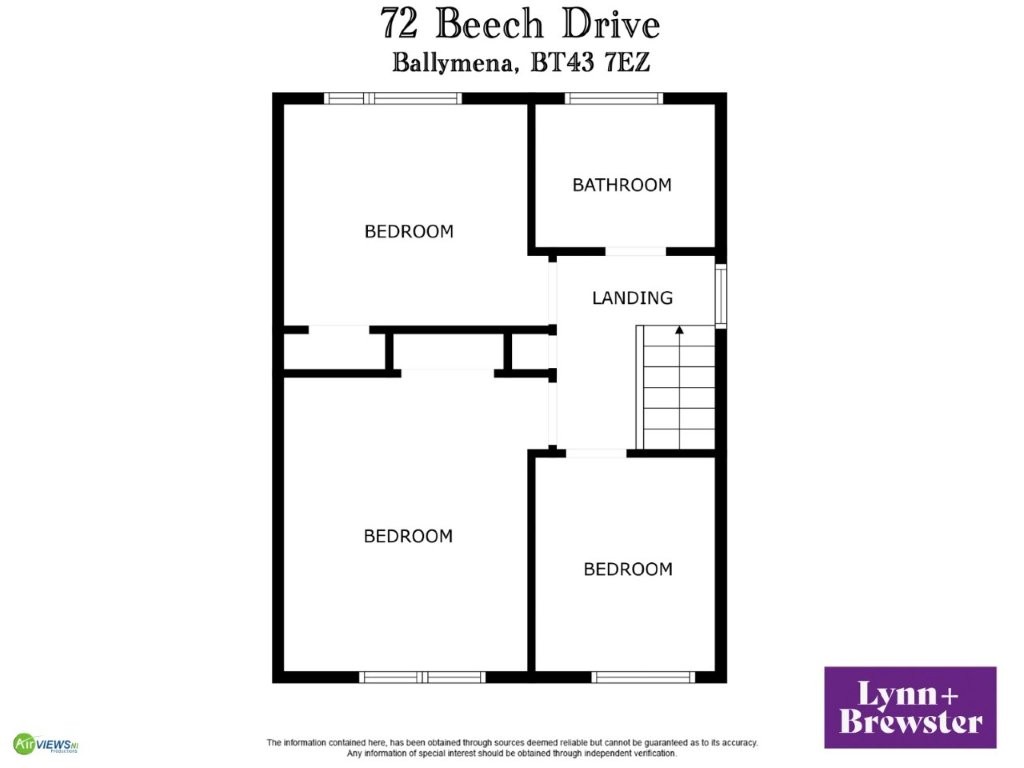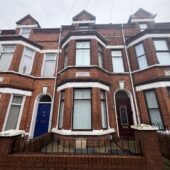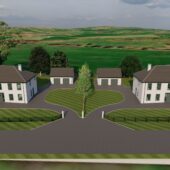Nestled in a cul de sac location off Frys Road, this delightful house presents an excellent opportunity for families and individuals alike. With a well-designed layout, the property benefits from an inviting reception room, perfect for entertaining guests or enjoying quiet evenings with access to a modern open plan kitchen diner to rear.
The house features three bedrooms all with fitted/built in wardrobes, providing ample space for rest and relaxation and a modern fully tiled four piece bathroom suite.
This property is ideal for those seeking a comfortable home in a central location with the surrounding area offering a blend of local amenities, parks, and schools, making it a suitable choice for families.
Hallway:
uPVC double glazed door to front with side windows, radiator, tiled flooring, dado rail, staircase to first floor, understairs cupboard, doors to lounge and kitchen/diner
Lounge:
14’8 x 11’8 (4.522m x 3.602m)
uPVC double glazed window to front, radiator, coved ceiling, Amtico flooring, painted fireplace surround with granite inset and hearth, door into kitchen/diner
Kitchen/Diner:
18’6 x 9’3 (5.668m x 2.847m)
Range of modern shaker eye and low level units with under unit lighting, wood block effect work surface with matching upstand, electric cooker point with glass & stainless steel extractor fan above, integrated under counter fridge & dishwasher, recessed LED ceiling lighting, radiators, fully tiled walls to kitchen area, floor tiled to kitchen area and laminated wooden flooring to dining area, uPVC double glazed windows and door to rear
Landing:
uPVC double glazed window to side, hot press, access to roof space via ladder, dado rail
Bedroom 1:
12’6 x 10’9 (3.850m x 3.336m)
uPVC double glazed window to front, radiator, laminated wooden flooring, range of built in wardrobes, chest of drawers, matching bedside units and head board
Bedroom 2:
11’9 x 9’7 (3.633m x2.953m)
uPVC double glazed window to rear, radiator, laminated wooden flooring, built in wardrobe
Bedroom 3:
9’5 x 7’6 (2.884m x 2.306m)
uPVC double glazed window to front, radiator, laminated wooden flooring, fitted wardrobe
Bathroom:
Modern 4 piece suite comprising of bath, quadrant shower cubicle with thermostatic shower, wall mounted wash hand basin, low flush w/c, fully tiled walls and flooring, chrome radiator towel rail, recessed ceiling lighting, uPVC double glazed window to rear
EXTERIOR FEATURES
Garage:
16’8 x 8’ (5.116m x 2.436m)
Electric up and over door to front open to utility area to rear
Utility:
7’10 x 4’8 (2.431m x 1.457m)
Plumbed for washing machine, space for tumble dryer, oil boiler, hot and cold taps, uPVC double glazed window and door to rear
Fully enclosed patio to rear timber shed with power and lighting
Outside light and tap
Asphalt driveway to side and front garden laid in lawn
https://find-energy-certificate.service.gov.uk/energy-certificate/0310-2348-8490-2895-6581

